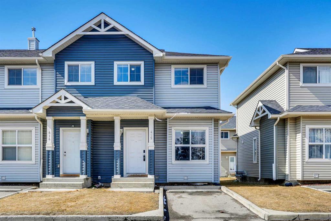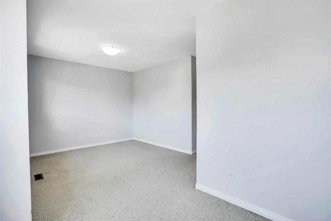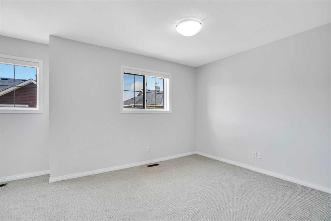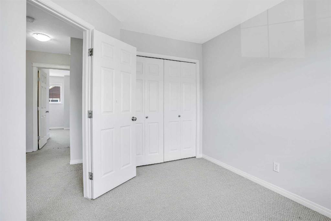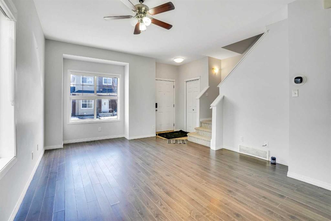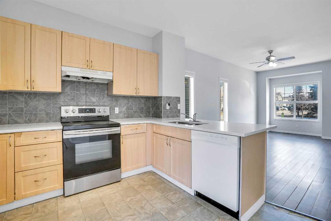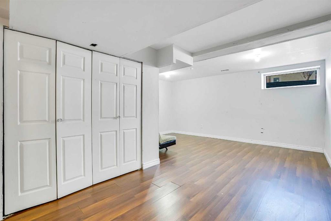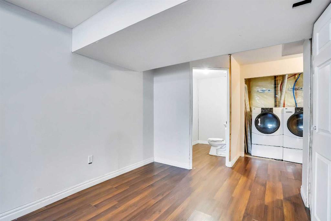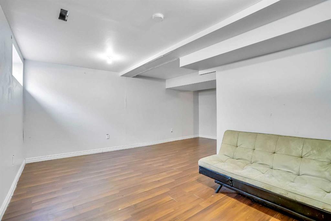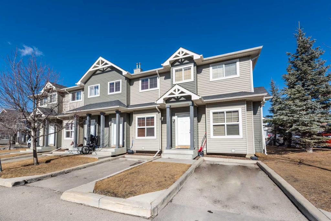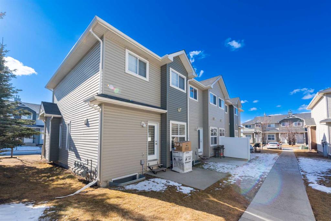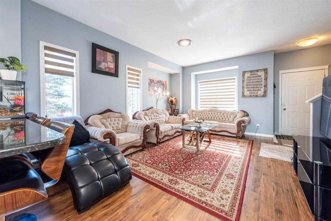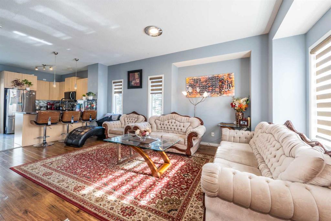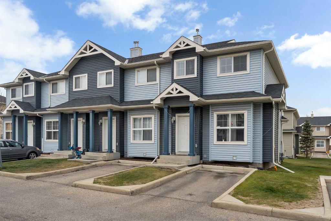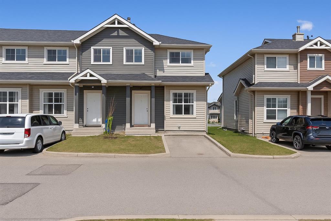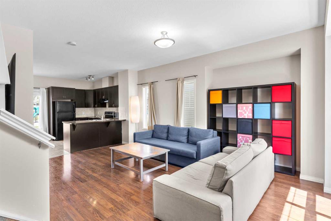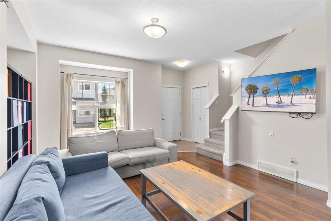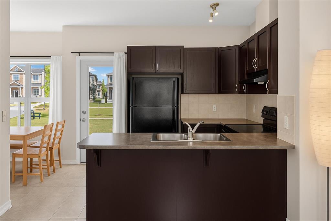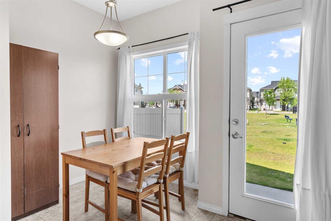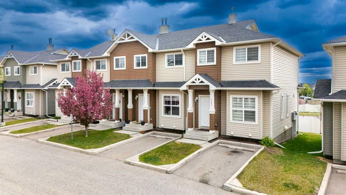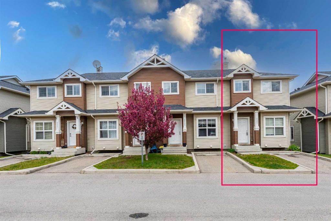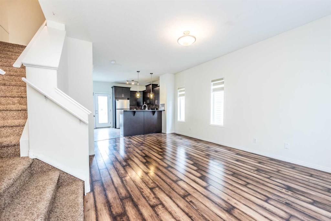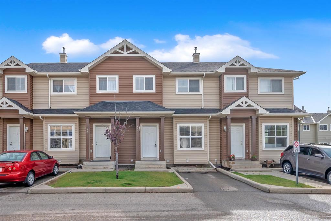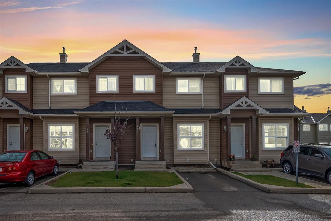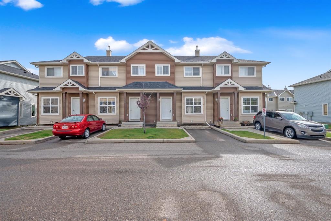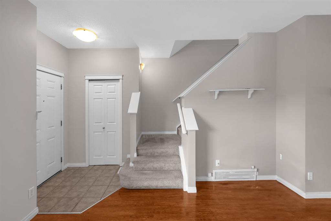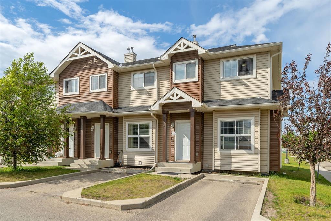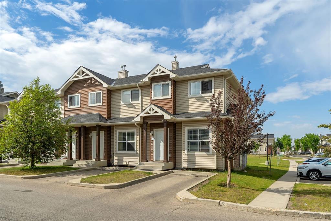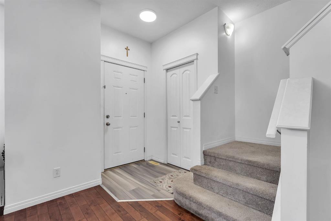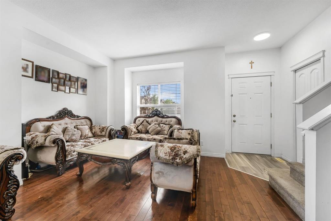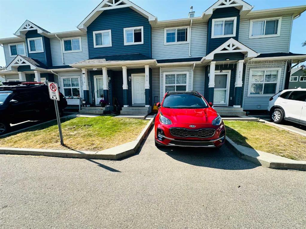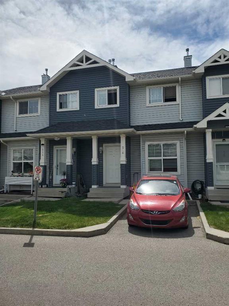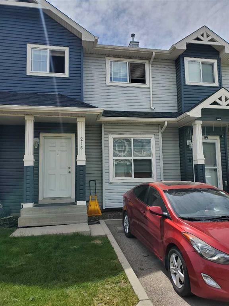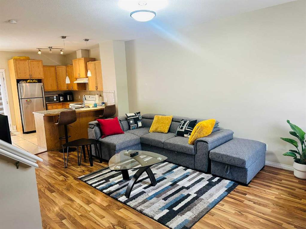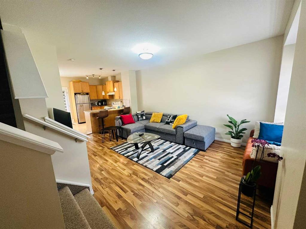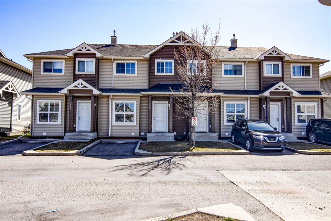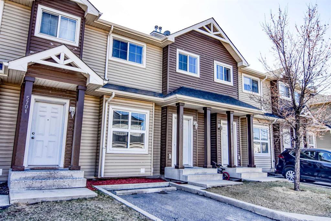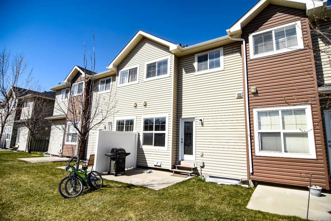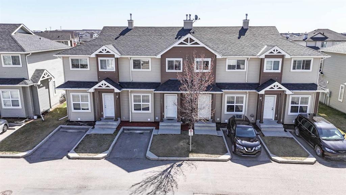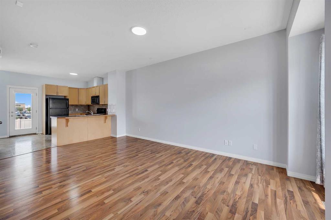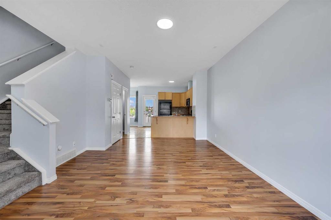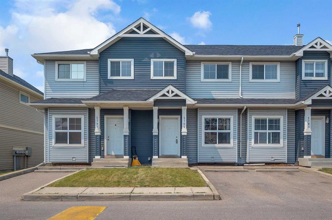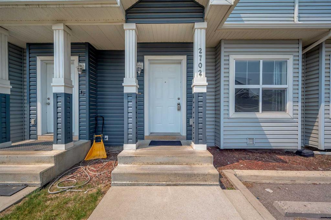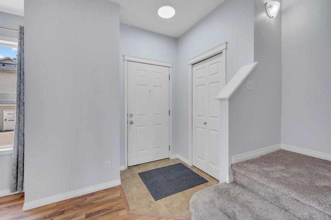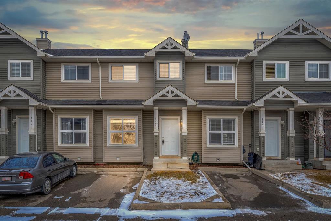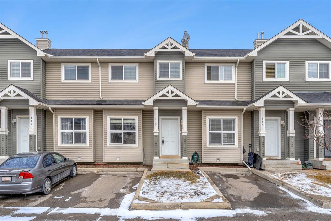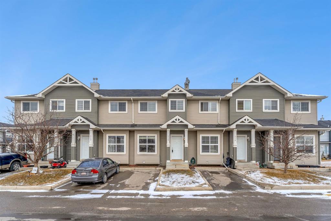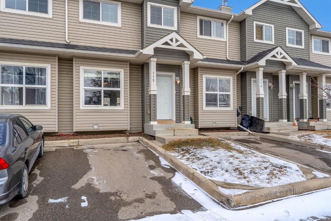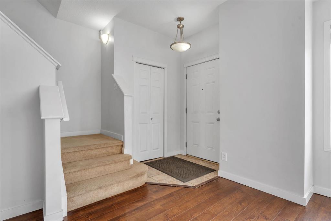415, 111 Tarawood Lane NE
Calgary T3J 0G8
MLS® Number: A2207769
$ 375,990
3
BEDROOMS
1 + 2
BATHROOMS
1,168
SQUARE FEET
2007
YEAR BUILT
Welcome to this beautifully maintained, sunlit corner unit townhouse in the vibrant community of Taradale. Offering over 1,168 sq ft of developed living space, plus an additional 514.77 sq ft in the basement, this home is perfect for first-time buyers, young families, or investors. The open-concept layout features a bright dining area directly connected to the kitchen, with large windows throughout that fill the space with natural light. This charming Two-Storey home includes 3 spacious bedrooms, 1.5 bathrooms, additional Half bathroom in the basement and an assigned parking stall. Situated close to schools, playgrounds, public transit, shopping centers, the airport, and recreational facilities, the location is ideal for convenient living. The property is vacant and easy to show with reasonable notice. Condo fees cover exterior insurance (including roof and walls), professional management, snow removal, landscaping, and year-round maintenance, significantly reducing the cost of ownership. Don’t miss this incredible opportunity to own a stylish, affordable home in a welcoming community—come and experience it for yourself!
| COMMUNITY | Taradale |
| PROPERTY TYPE | Row/Townhouse |
| BUILDING TYPE | Five Plus |
| STYLE | 2 Storey |
| YEAR BUILT | 2007 |
| SQUARE FOOTAGE | 1,168 |
| BEDROOMS | 3 |
| BATHROOMS | 3.00 |
| BASEMENT | Full, Partially Finished |
| AMENITIES | |
| APPLIANCES | Dishwasher, Electric Stove, Range Hood, Refrigerator, Washer/Dryer, Window Coverings |
| COOLING | None |
| FIREPLACE | N/A |
| FLOORING | Carpet, Ceramic Tile, Laminate |
| HEATING | Forced Air, Natural Gas |
| LAUNDRY | In Basement |
| LOT FEATURES | Corner Lot |
| PARKING | Stall |
| RESTRICTIONS | Easement Registered On Title, Restrictive Covenant, Utility Right Of Way |
| ROOF | Asphalt Shingle |
| TITLE | Fee Simple |
| BROKER | Coldwell Banker YAD Realty |
| ROOMS | DIMENSIONS (m) | LEVEL |
|---|---|---|
| 2pc Bathroom | 4`11" x 8`4" | Basement |
| Laundry | 11`4" x 3`3" | Basement |
| Game Room | 16`7" x 24`4" | Basement |
| Storage | 3`7" x 5`7" | Basement |
| Furnace/Utility Room | 3`10" x 8`0" | Basement |
| 2pc Bathroom | 5`7" x 5`2" | Main |
| Breakfast Nook | 5`11" x 8`4" | Main |
| Dining Room | 12`9" x 7`0" | Main |
| Foyer | 4`5" x 4`9" | Main |
| Kitchen | 11`2" x 11`5" | Main |
| Living Room | 12`9" x 12`2" | Main |
| 4pc Bathroom | 8`1" x 4`11" | Upper |
| Bedroom - Primary | 17`3" x 12`10" | Upper |
| Walk-In Closet | 5`3" x 5`1" | Upper |
| Bedroom | 8`5" x 10`2" | Upper |
| Bedroom | 9`3" x 10`9" | Upper |

