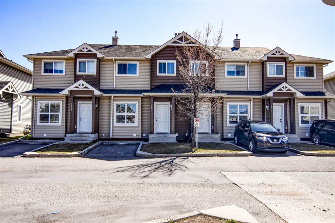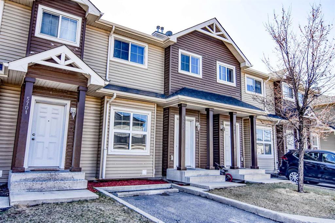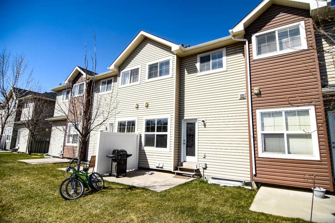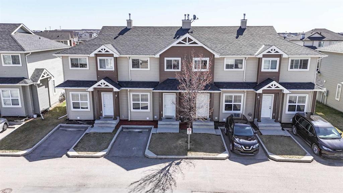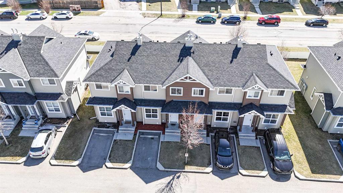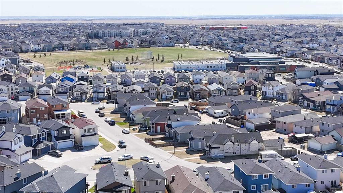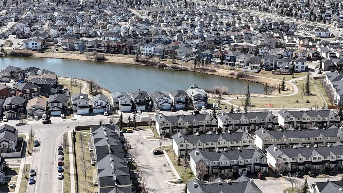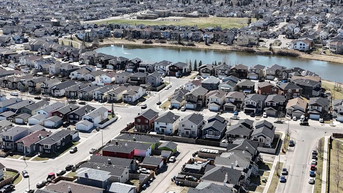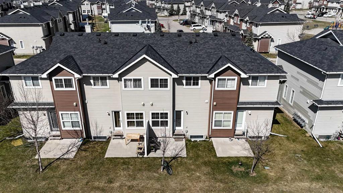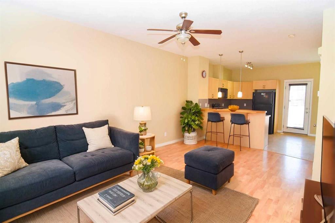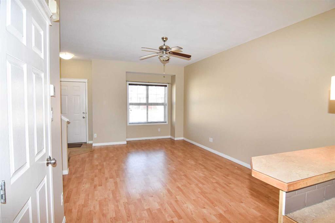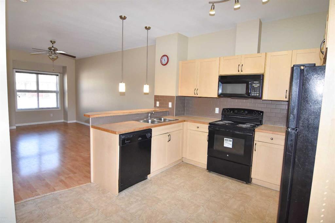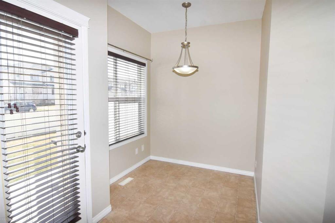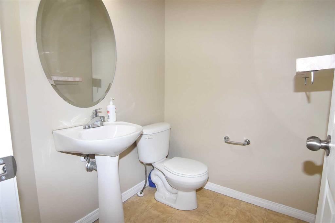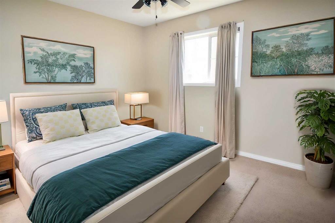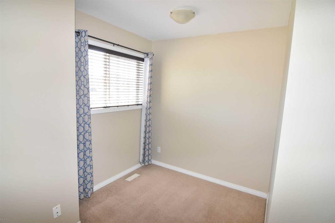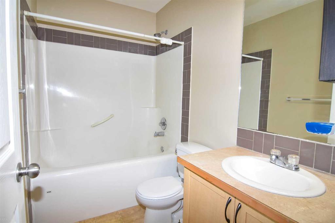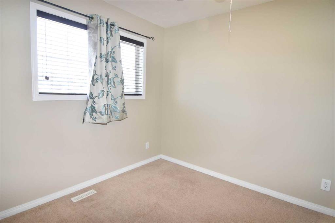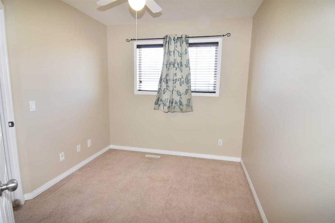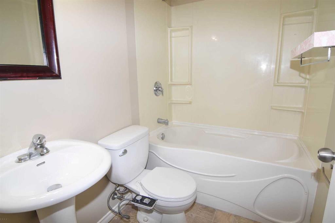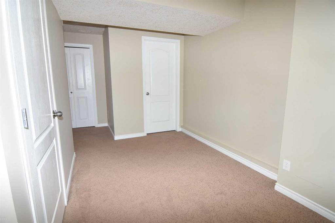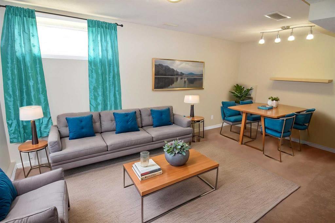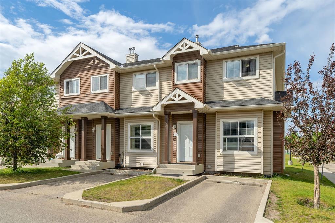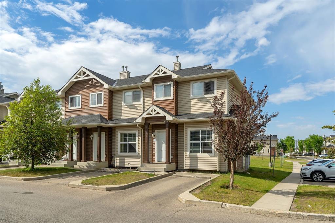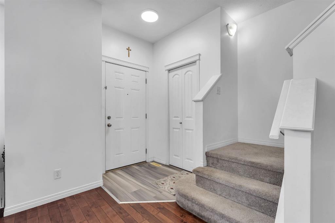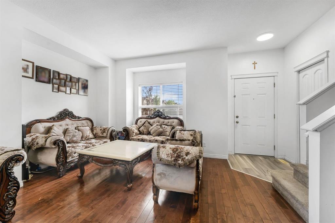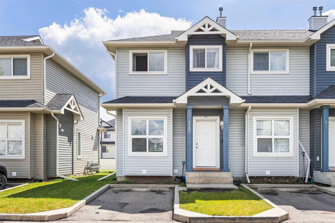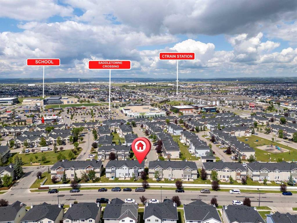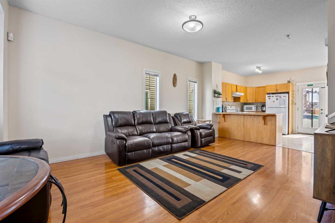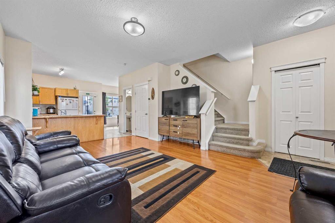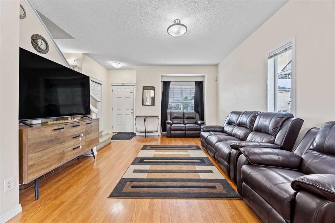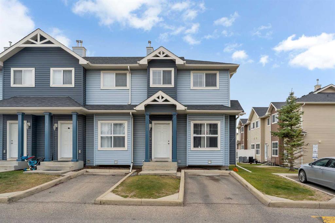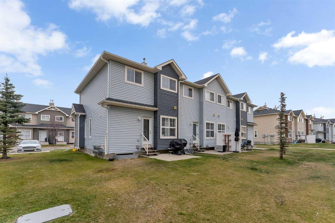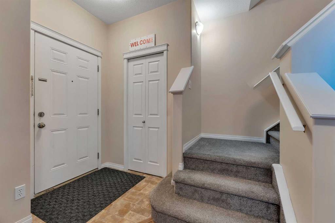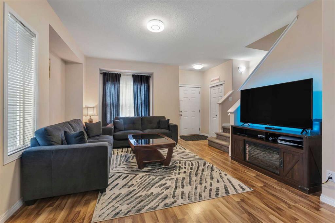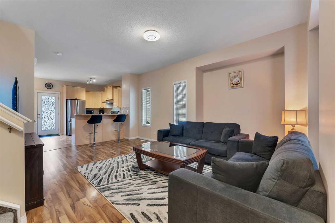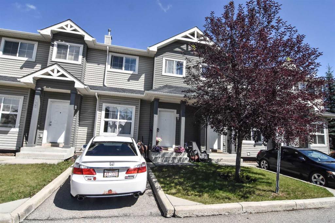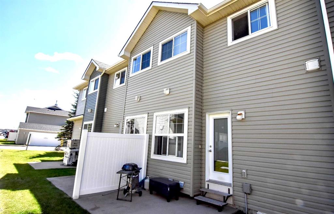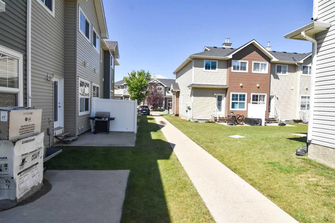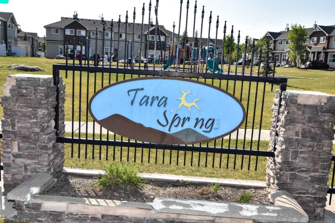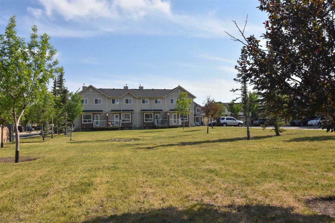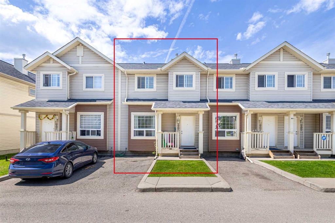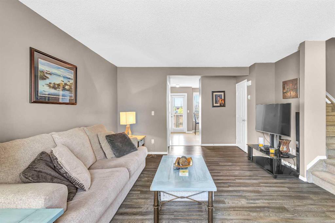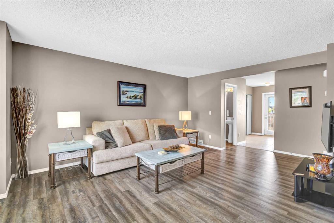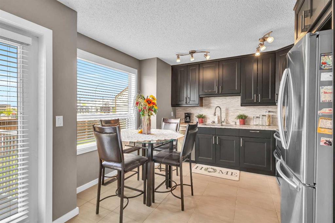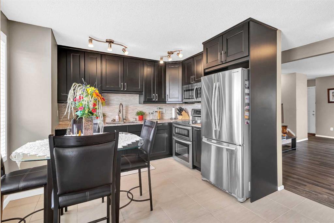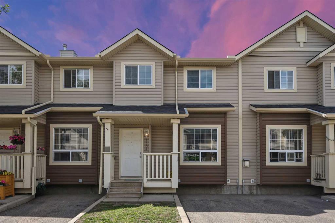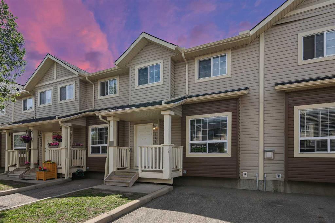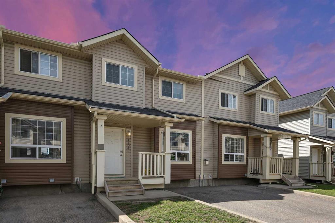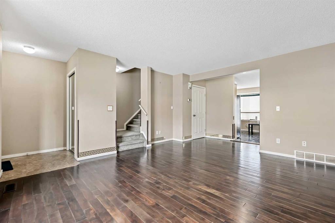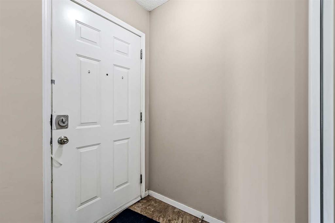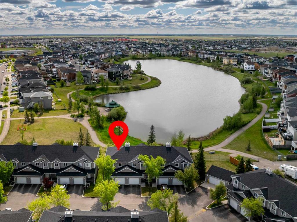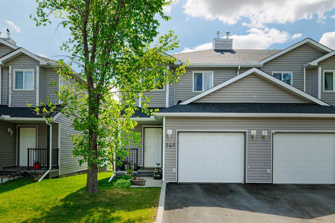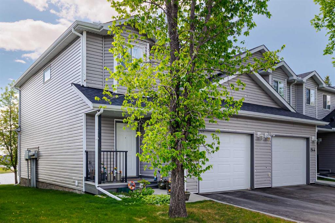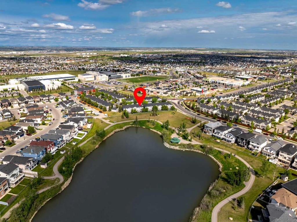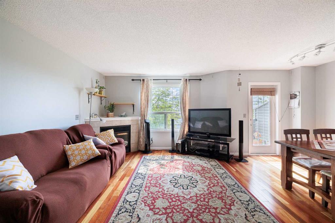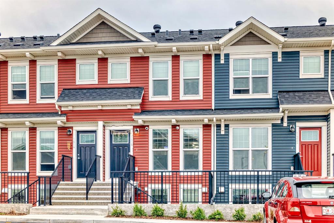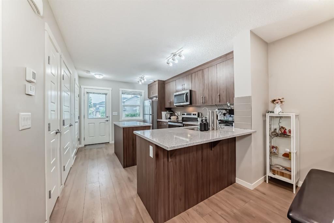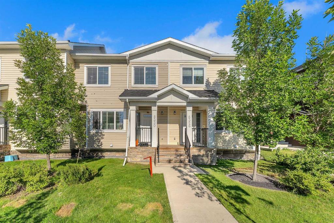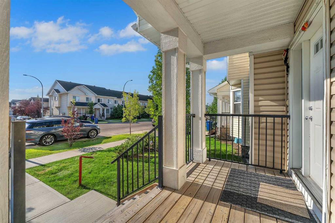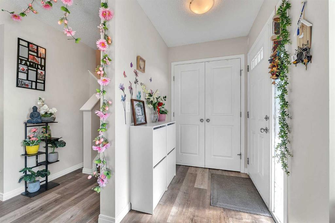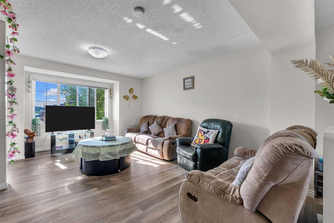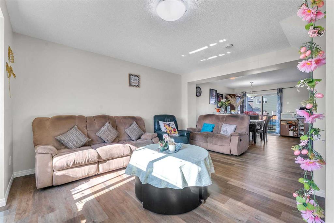5703, 111 Tarawood Lane NE
Calgary T3J 0C1
MLS® Number: A2215234
$ 399,900
3
BEDROOMS
2 + 1
BATHROOMS
1,137
SQUARE FEET
2006
YEAR BUILT
Welcome home to this lovely two storey townhouse, perfect for a growing family. Upon entering you will notice the open concept main floor, leading from the expansive living area to the adjoining kitchen. The large amount of cabinetry means you have lots of storage space to keep the counters clean. This lends to culinary endeavors, feeding friend and family without feeling left out of the interaction with them. A convenient breakfast bar is perfect for those quick meals as you head out the door for the day. The dining area lends itself to sit down dinners with family. A convenient ½ bath completes this level. Upstairs you will find 3 generous bedrooms and a full bathroom. The primary bedroom has plenty of space for your queen size bed and additional pieces of furniture and has a walk-in closet. Basement is fully finished with a large family room, perfect for movie nights or just handing out with your friends for down time. There is full bathroom in basement too. The laundry with washer and dryer included are in the basement as well. Outside you have a concrete patio to enjoy the evening with a nice cup of tea, or BBQ with the friends and family. Your own parking stall is conveniently situated right out your front door. The playground and park for the kids is inside townhouse complex. Primary, elementary and high school are very close to this home. LRT train station / Transit, Taradale Lake is at walking distance. Also, you are few steps away from Saddletown Circle where you will find amenities like Shoppers, Freshco, Sanjha Punjab grocery store, TD and CIBC. A perfect community, with close proximity to shopping & restaurants and easy access to Stoney Trail, makes this a perfect place to call home. Come see and envision yourself living here. Quick possession is available too so don’t wait! PLEASE NOTE: Due to the hail damage in 2024 upgrades through out the complex. Condo Board has decided to do a full renovation on all homes within the Tara Springs. Each unit will receive complete siding replacement and upgraded to hardy board, new smart rims, gables, roofs, window screens and all soft metals.
| COMMUNITY | Taradale |
| PROPERTY TYPE | Row/Townhouse |
| BUILDING TYPE | Five Plus |
| STYLE | 2 Storey |
| YEAR BUILT | 2006 |
| SQUARE FOOTAGE | 1,137 |
| BEDROOMS | 3 |
| BATHROOMS | 3.00 |
| BASEMENT | Finished, Full |
| AMENITIES | |
| APPLIANCES | Dishwasher, Dryer, Microwave Hood Fan, Refrigerator, Stove(s), Washer |
| COOLING | None |
| FIREPLACE | N/A |
| FLOORING | Carpet, Ceramic Tile, Laminate |
| HEATING | Forced Air, Natural Gas |
| LAUNDRY | In Basement |
| LOT FEATURES | Landscaped, Level |
| PARKING | Outside, See Remarks, Stall |
| RESTRICTIONS | None Known |
| ROOF | Asphalt Shingle |
| TITLE | Fee Simple |
| BROKER | Real Estate Professionals Inc. |
| ROOMS | DIMENSIONS (m) | LEVEL |
|---|---|---|
| Family Room | 17`2" x 10`5" | Basement |
| Game Room | 10`2" x 7`10" | Basement |
| 4pc Bathroom | 7`3" x 4`10" | Basement |
| Living Room | 16`11" x 11`3" | Main |
| Dining Room | 6`11" x 6`1" | Main |
| Kitchen With Eating Area | 12`1" x 11`3" | Main |
| 2pc Bathroom | 5`7" x 5`1" | Main |
| Foyer | 5`1" x 4`5" | Main |
| Bedroom - Primary | 17`5" x 9`11" | Upper |
| Bedroom | 10`11" x 8`6" | Upper |
| Bedroom | 8`8" x 8`4" | Upper |
| 4pc Bathroom | 8`1" x 4`11" | Upper |

