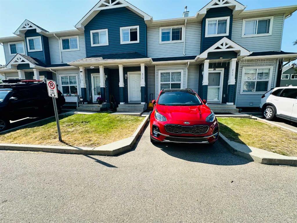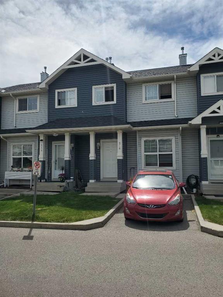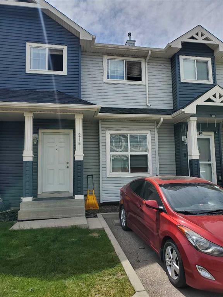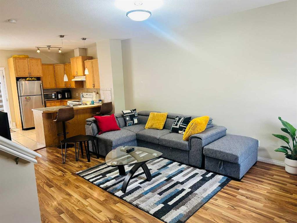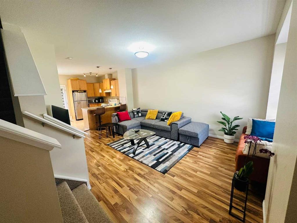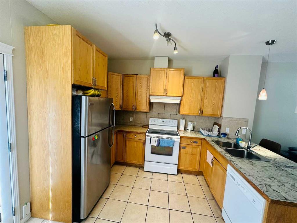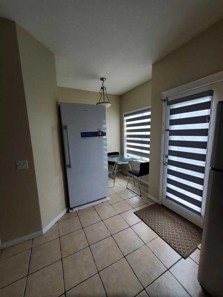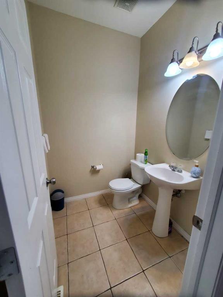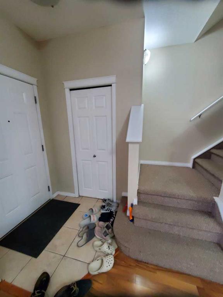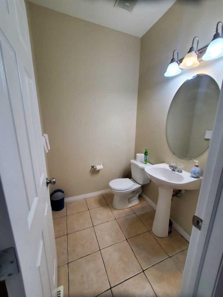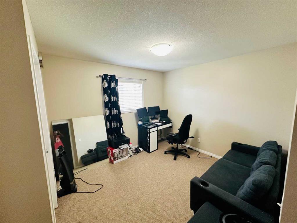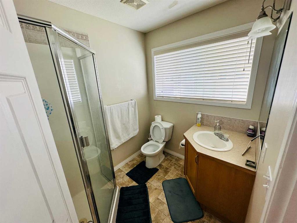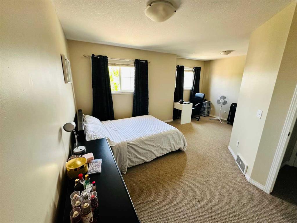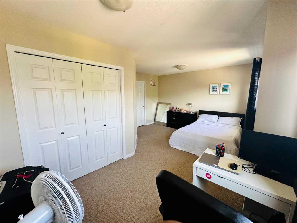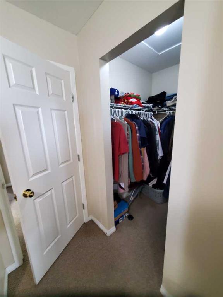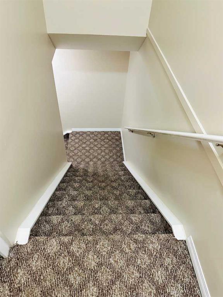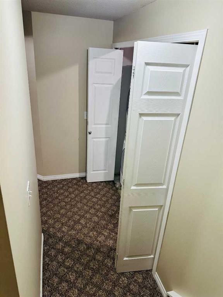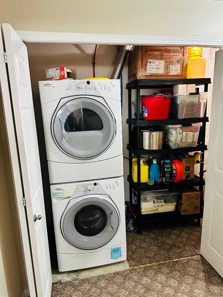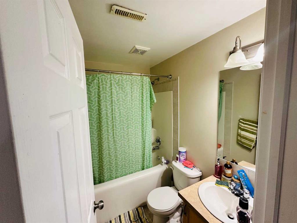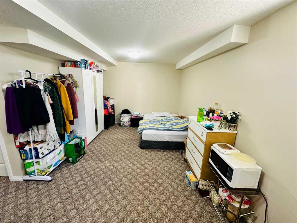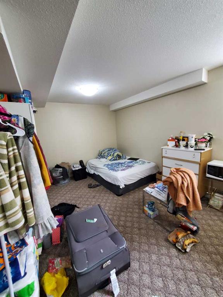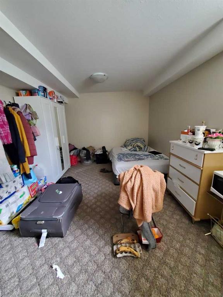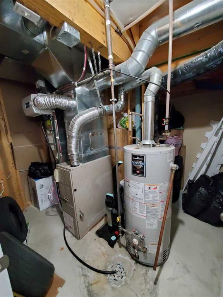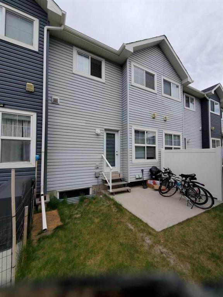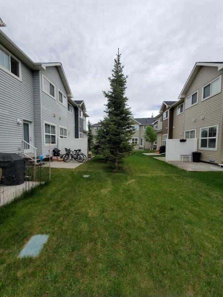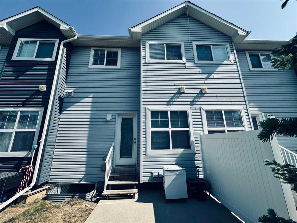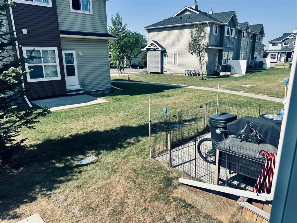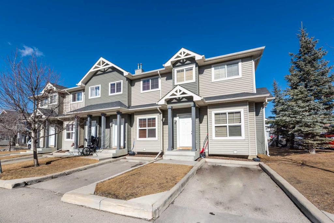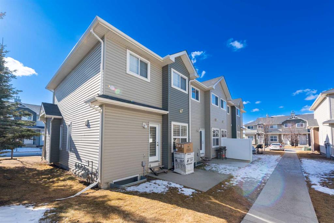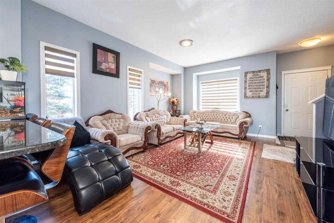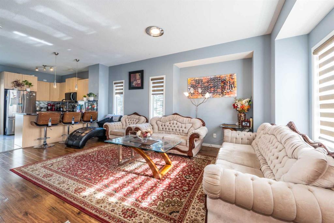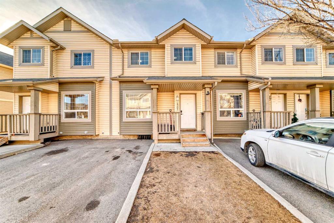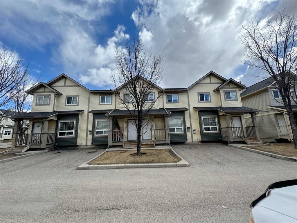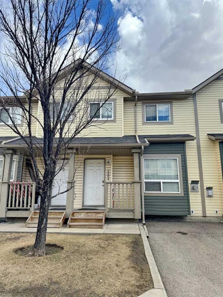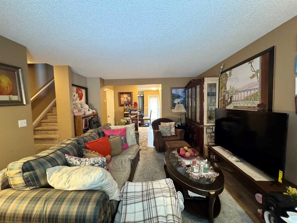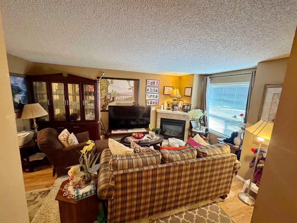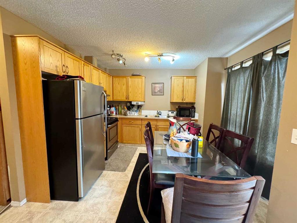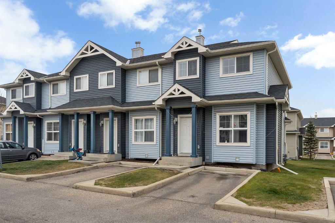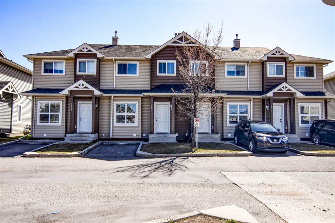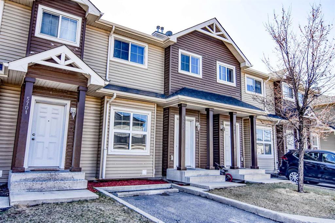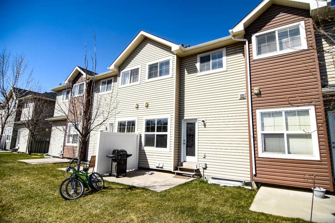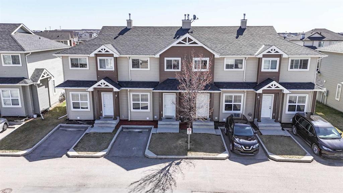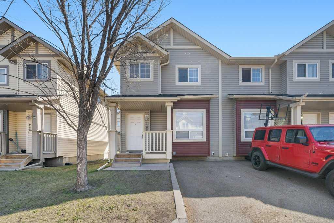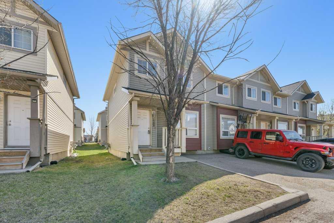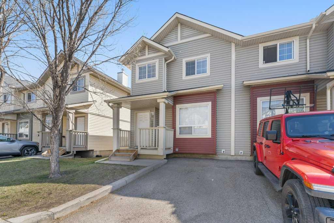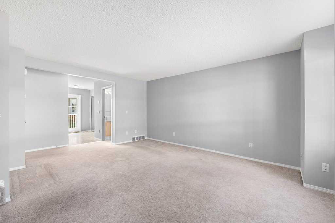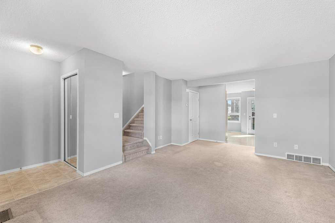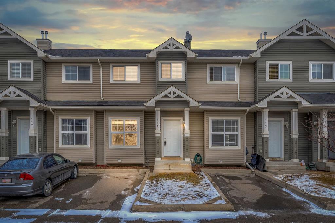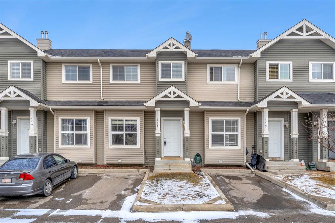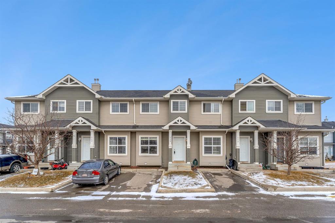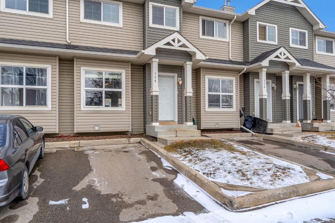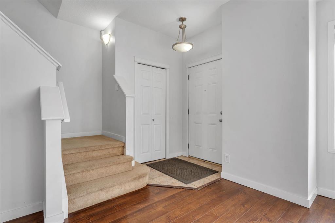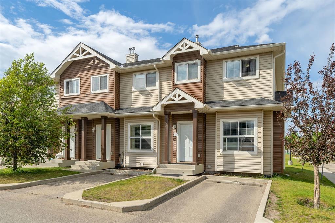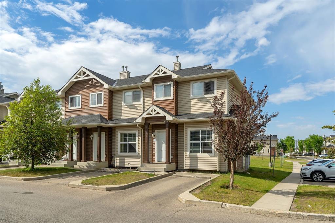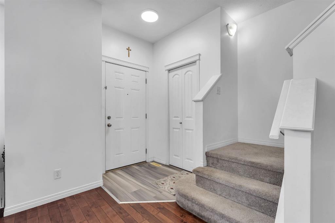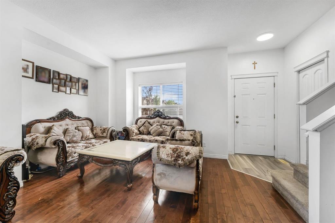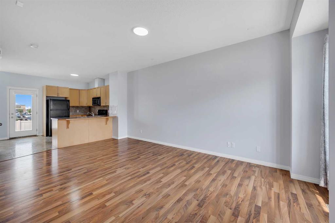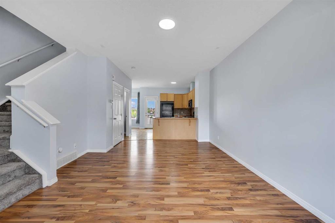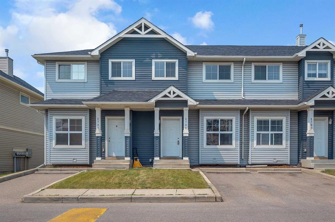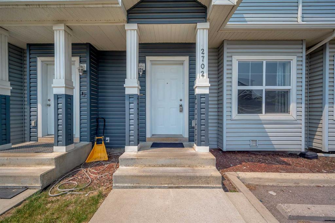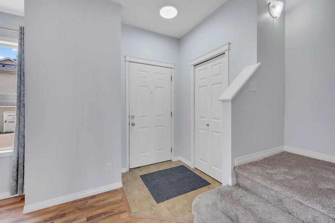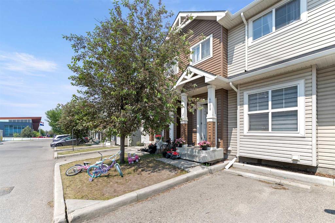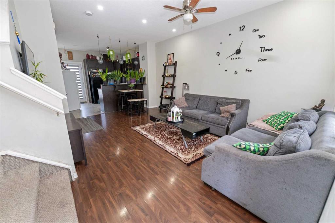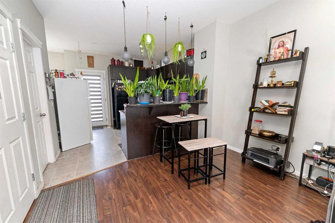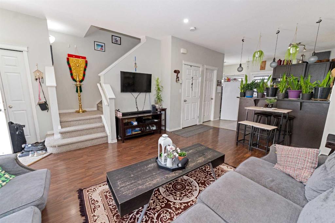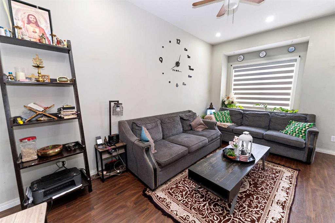216, 111 Tarawood Lane NE
Calgary T3J 0C1
MLS® Number: A2226621
$ 359,999
2
BEDROOMS
3 + 1
BATHROOMS
1,045
SQUARE FEET
2006
YEAR BUILT
Welcome to this beautiful well-maintained 2-bedroom, 3.5-bathroom townhouse with low condo fees and a developed basement that can easily be converted into a third bedroom with the existing 4-piece bathroom. Boasting over 1,523sqft of well-maintained living space, this home is ideal for families, investors or first-time home buyers. Walk directly onto the main floor open concept with the powdered room, living room, eating area, modern kitchen and a door leading to the outdoor patio for those evening relaxation. Upstairs you will find 2 generous sized bedrooms with 2 bathrooms, the large master's bedroom comes with a 3-piece ensuite and an office space ideally for working from home. The basement is fully finished and developed with a large recreational room, 4-piece bathrooms and the laundry room. This townhome is walking distance to Saddletowne shopping Centre, schools, and all essential amenities. This is a no smoking and no pet house with lots of visitors parking. Book your showing today.
| COMMUNITY | Taradale |
| PROPERTY TYPE | Row/Townhouse |
| BUILDING TYPE | Five Plus |
| STYLE | 2 Storey |
| YEAR BUILT | 2006 |
| SQUARE FOOTAGE | 1,045 |
| BEDROOMS | 2 |
| BATHROOMS | 4.00 |
| BASEMENT | Finished, Full |
| AMENITIES | |
| APPLIANCES | Dishwasher, Dryer, Electric Stove, Microwave, Refrigerator, Washer |
| COOLING | None |
| FIREPLACE | N/A |
| FLOORING | Carpet, Ceramic Tile, Laminate |
| HEATING | Forced Air |
| LAUNDRY | In Basement |
| LOT FEATURES | Back Lane, Back Yard, Interior Lot, Lawn |
| PARKING | Stall |
| RESTRICTIONS | None Known |
| ROOF | Asphalt Shingle |
| TITLE | Fee Simple |
| BROKER | TREC The Real Estate Company |
| ROOMS | DIMENSIONS (m) | LEVEL |
|---|---|---|
| Game Room | 17`3" x 10`8" | Basement |
| Laundry | 11`11" x 3`2" | Basement |
| Furnace/Utility Room | 9`8" x 5`4" | Basement |
| Storage | 6`11" x 4`11" | Basement |
| 4pc Bathroom | 7`11" x 4`11" | Basement |
| Kitchen | 11`8" x 5`7" | Main |
| Kitchen With Eating Area | 7`1" x 6`1" | Main |
| Living Room | 17`3" x 11`3" | Main |
| 2pc Bathroom | 5`7" x 5`2" | Main |
| 3pc Ensuite bath | 7`3" x 6`1" | Upper |
| 4pc Bathroom | 7`11" x 4`11" | Upper |
| Bedroom | 10`9" x 9`11" | Upper |
| Bedroom - Primary | 17`3" x 13`1" | Upper |

