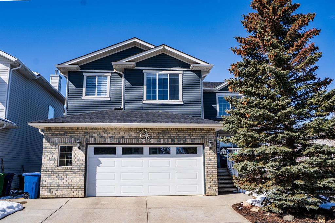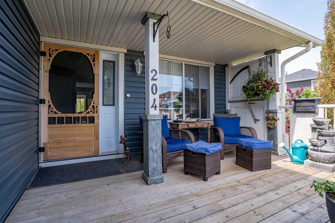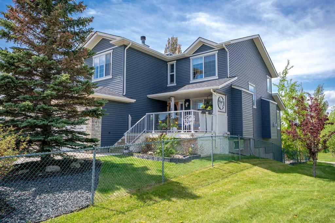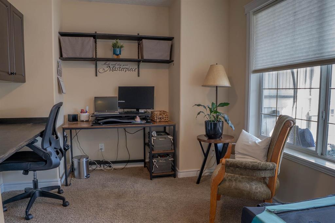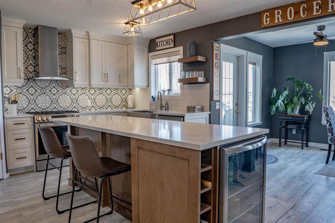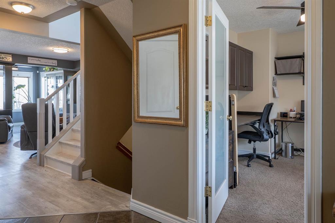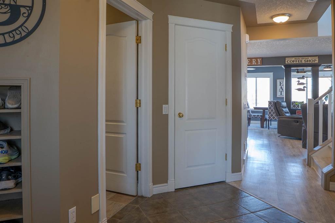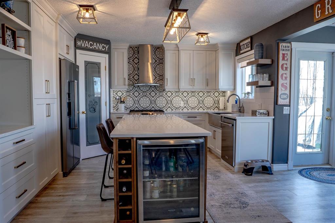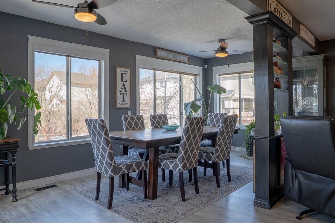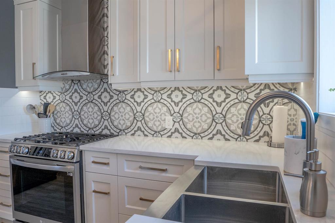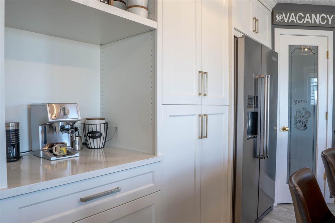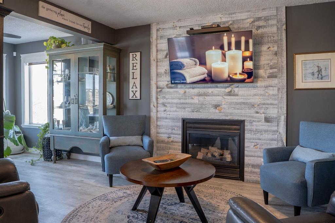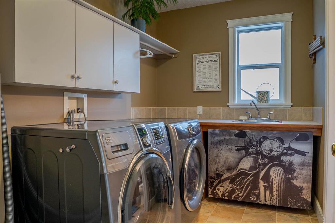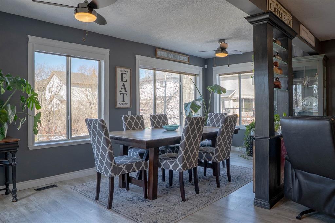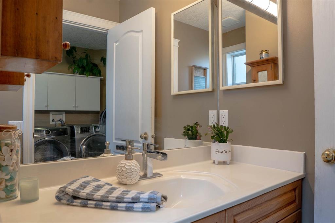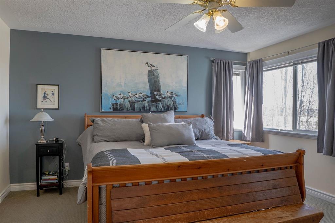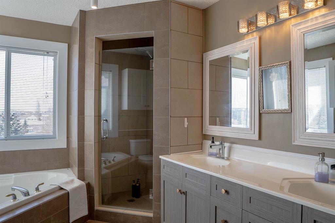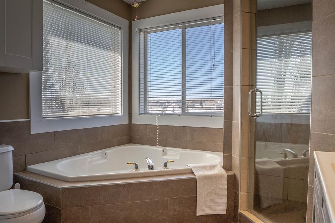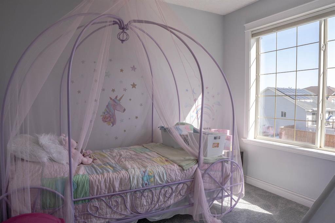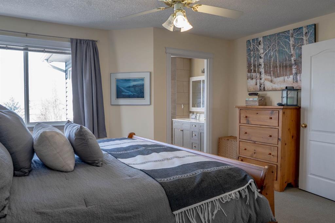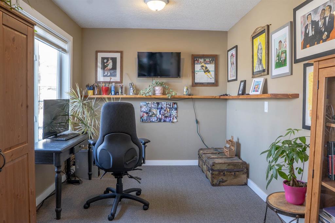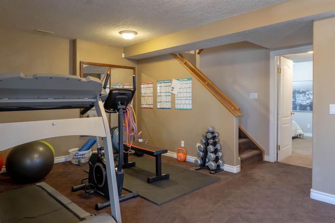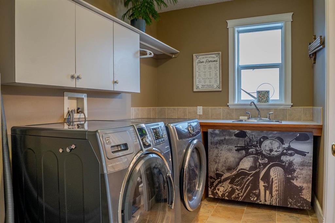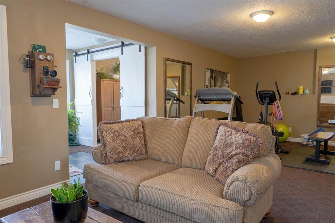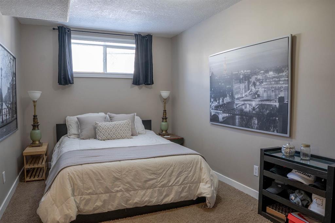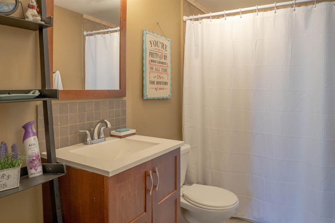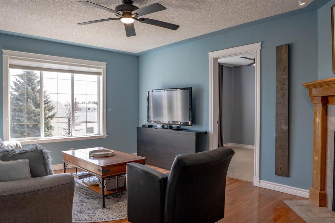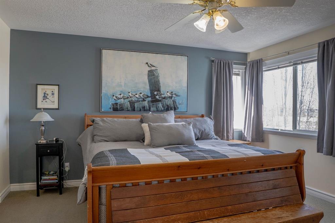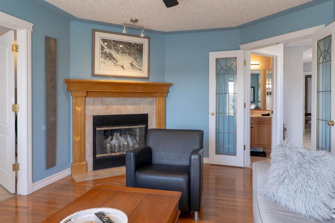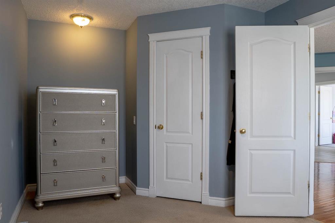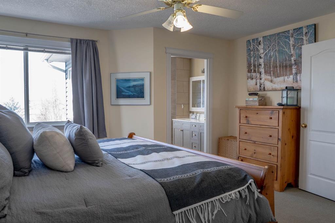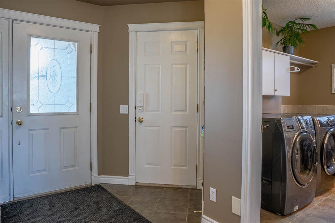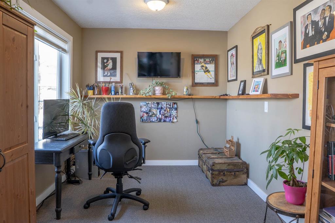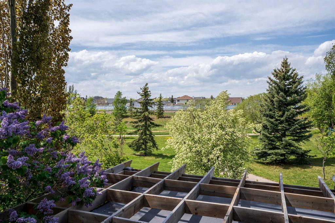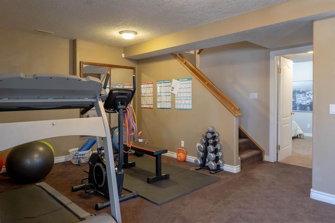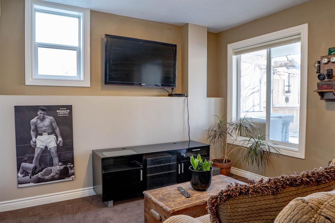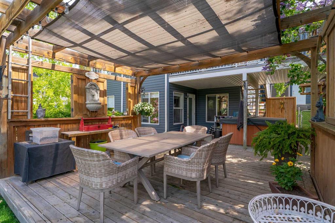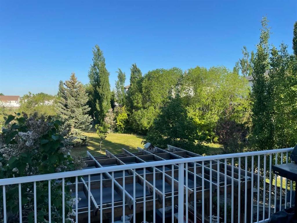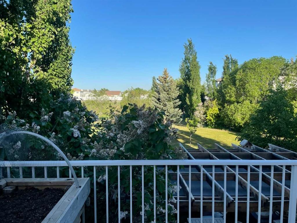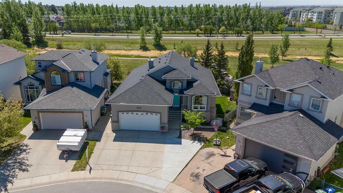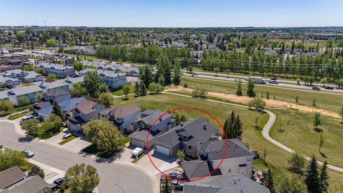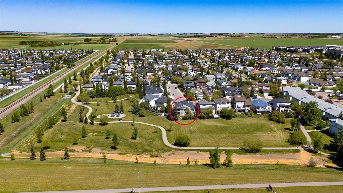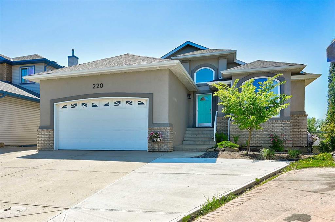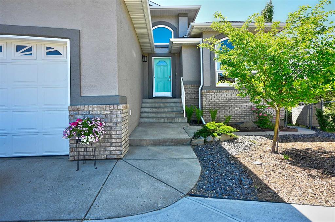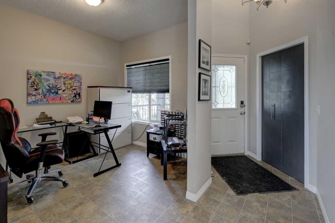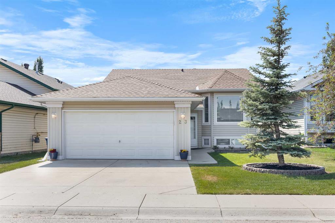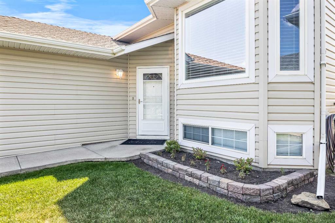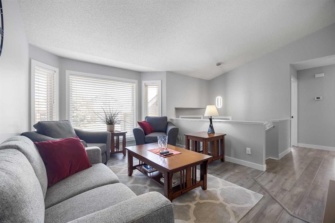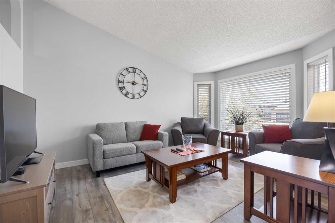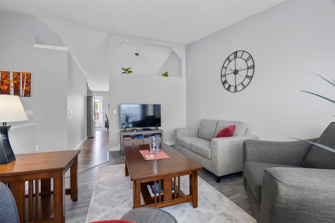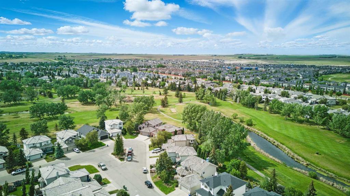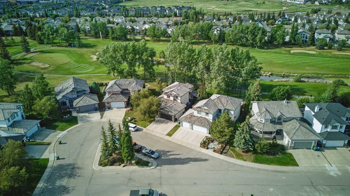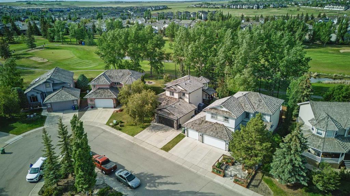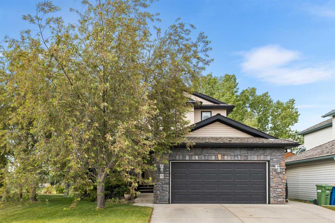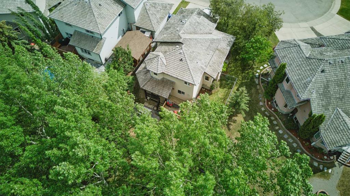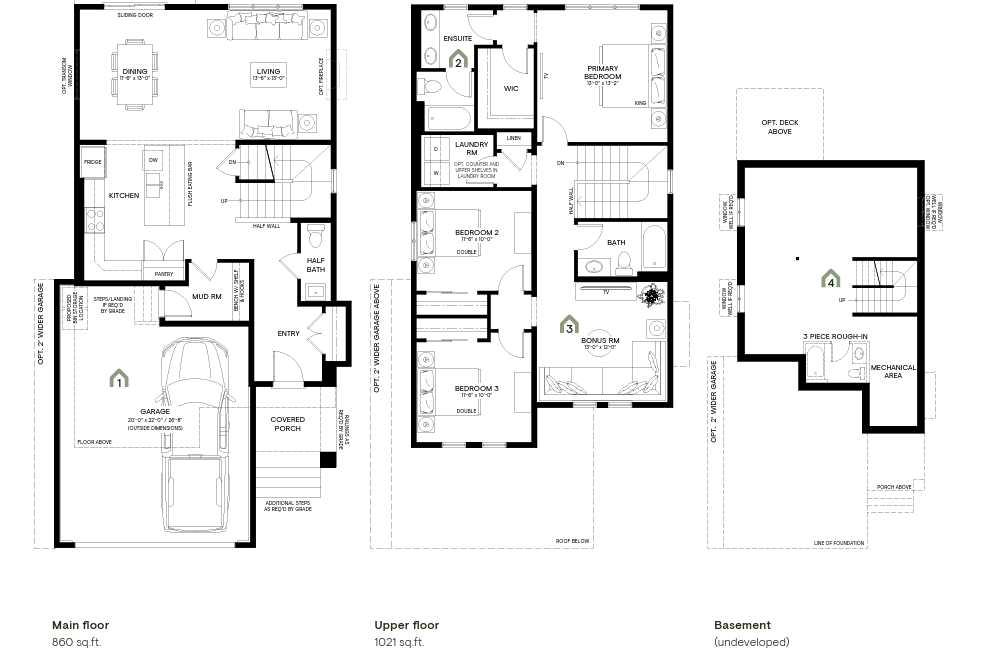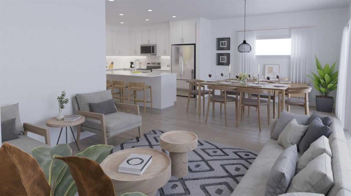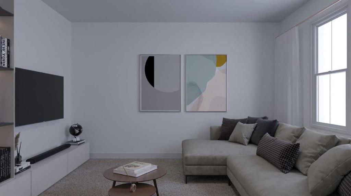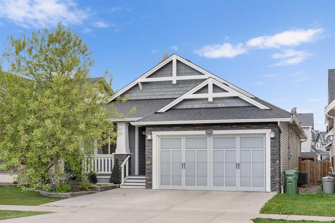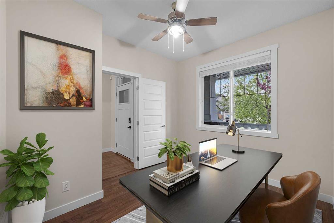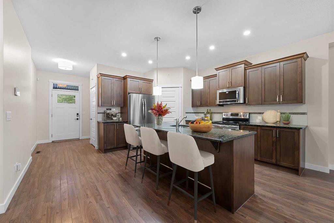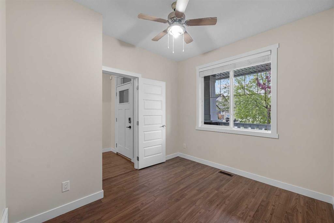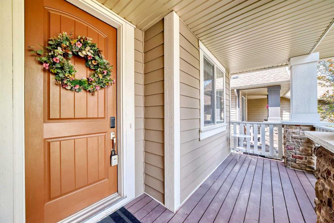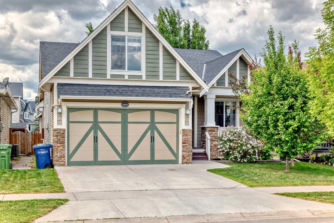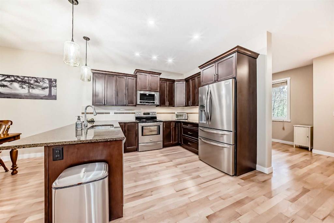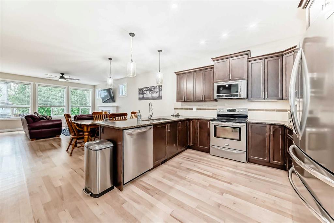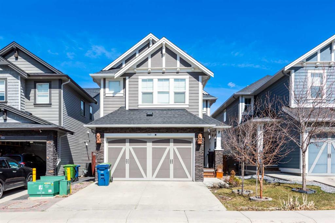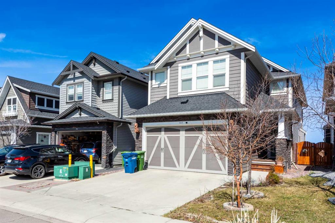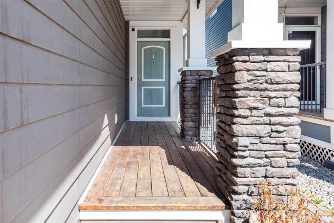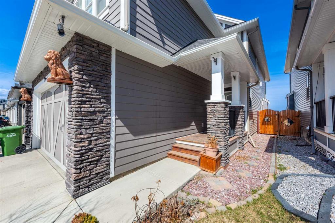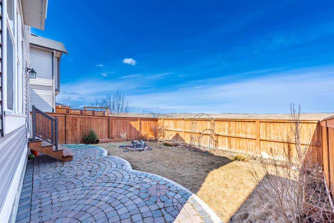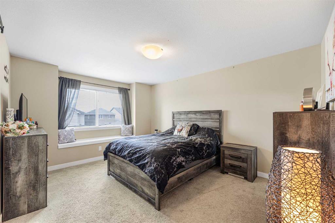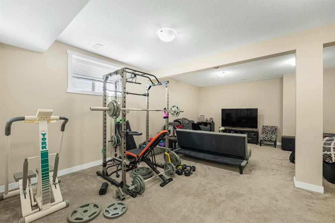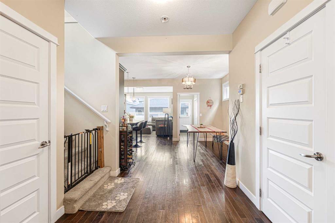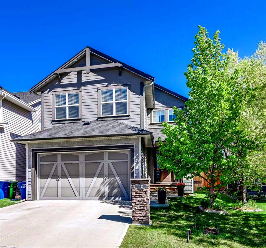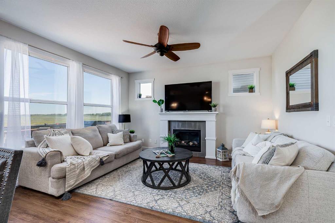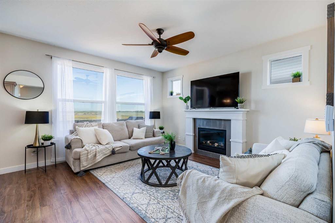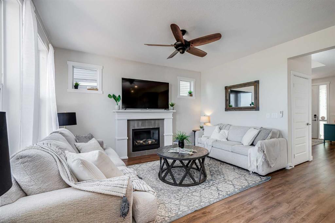204 Stonegate Place NW
Airdrie T4B 2P3
MLS® Number: A2206909
$ 744,999
6
BEDROOMS
3 + 1
BATHROOMS
1999
YEAR BUILT
Welcome to this elegant two-storey home in the desirable Stonegate community. This 4+ bedroom residence features a primary suite with luxurious five-piece ensuite, and a custom Layne Kitchen with new appliances perfect for entertaining. The home offers both gas and wood burning fireplaces, while the walkout basement includes a spacious family/media room, plus a bedroom with ensuite bathroom. Outdoor amenities create a private retreat, with mature trees in the yard, a relaxing hot tub, and the property backs onto serene green space with walking paths. Car enthusiasts will appreciate the heated oversized garage with new garage door, bright lighting, and excellent organization. A separate storage shed provides additional space for tools and equipment. Energy-efficient features include a high-efficiency furnace and 60-gallon hot water tank. Located on a quiet cul-de-sac close to all amenities, this home offers the perfect blend of luxury, functionality, and modern comfort in a secluded, natural setting.
| COMMUNITY | Stonegate |
| PROPERTY TYPE | Detached |
| BUILDING TYPE | House |
| STYLE | 2 Storey |
| YEAR BUILT | 1999 |
| SQUARE FOOTAGE | 2,229 |
| BEDROOMS | 6 |
| BATHROOMS | 4.00 |
| BASEMENT | Finished, Full, Walk-Out To Grade |
| AMENITIES | |
| APPLIANCES | Bar Fridge, Dishwasher, Dryer, Garburator, Gas Stove, Microwave, Refrigerator, Washer |
| COOLING | None |
| FIREPLACE | Gas, Wood Burning |
| FLOORING | Carpet, Ceramic Tile, Laminate |
| HEATING | Forced Air, Natural Gas |
| LAUNDRY | Main Level |
| LOT FEATURES | Backs on to Park/Green Space, Corner Lot, Front Yard, Garden, Landscaped, Lawn, Level, No Neighbours Behind, Treed |
| PARKING | Double Garage Attached, Heated Garage, Oversized |
| RESTRICTIONS | None Known |
| ROOF | Asphalt Shingle |
| TITLE | Fee Simple |
| BROKER | RE/MAX Real Estate (Central) |
| ROOMS | DIMENSIONS (m) | LEVEL |
|---|---|---|
| Bedroom | 40`2" x 28`2" | Lower |
| Family Room | 81`6" x 39`1" | Lower |
| Bedroom | 50`0" x 29`0" | Lower |
| 3pc Bathroom | 30`1" x 16`2" | Lower |
| Dining Room | 60`5" x 28`5" | Main |
| Kitchen | 42`11" x 43`6" | Main |
| Living Room | 41`10" x 40`2" | Main |
| 2pc Bathroom | 19`5" x 16`2" | Main |
| Laundry | 32`7" x 20`9" | Main |
| Office | 36`11" x 30`7" | Main |
| Bedroom - Primary | 48`5" x 45`8" | Second |
| 5pc Ensuite bath | 29`6" x 33`11" | Second |
| Bedroom | 35`10" x 39`1" | Second |
| Bedroom | 62`7" x 30`11" | Second |
| Bedroom | 30`11" x 48`2" | Second |
| 4pc Bathroom | 32`7" x 18`1" | Second |
| Flex Space | 39`11" x 54`8" | Second |

