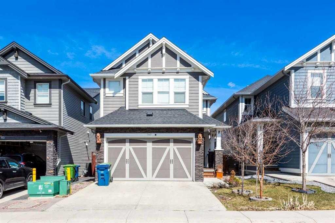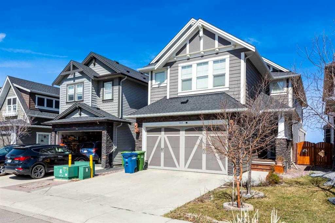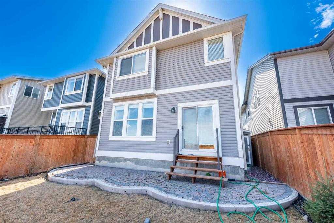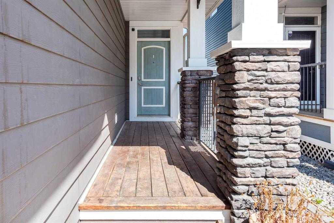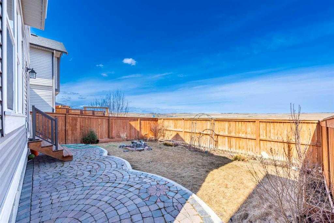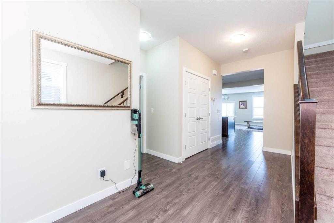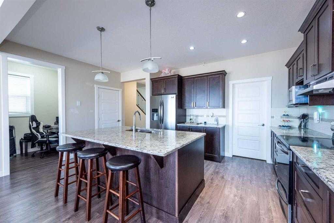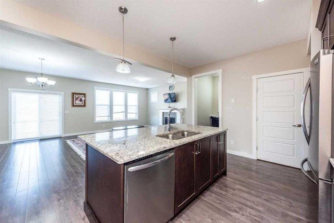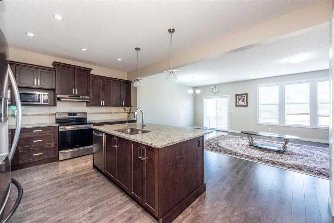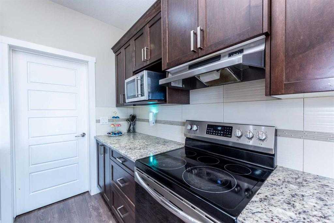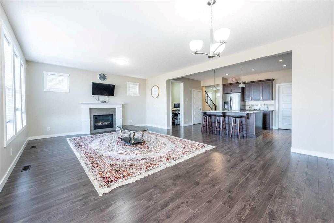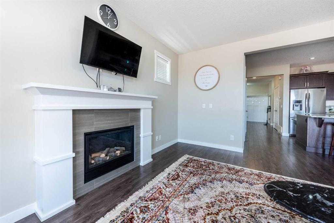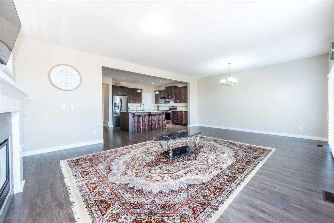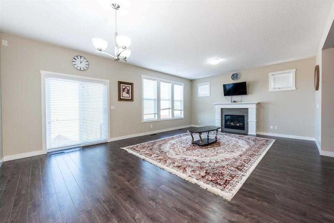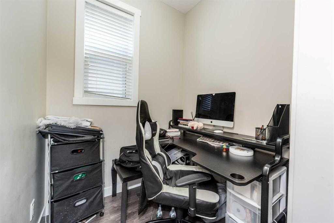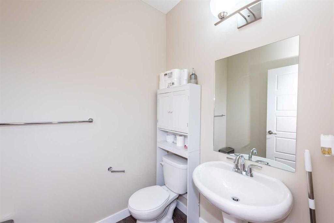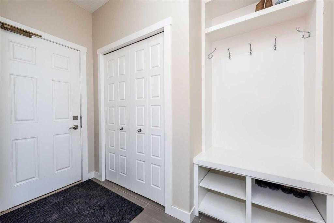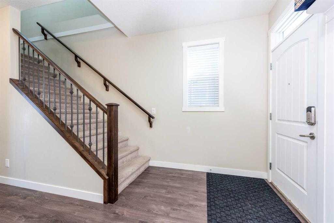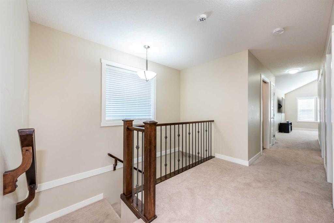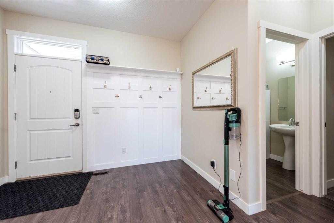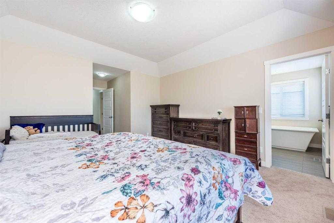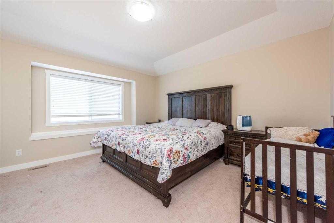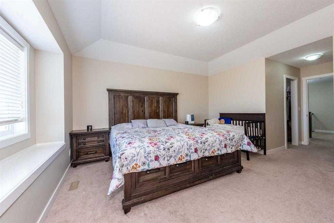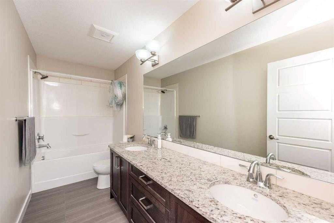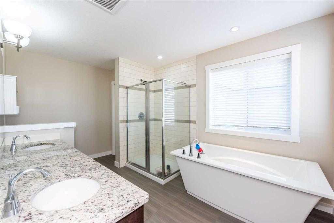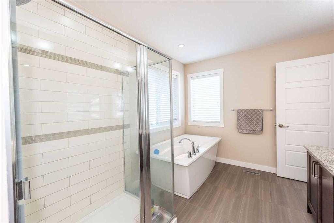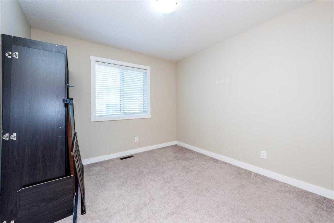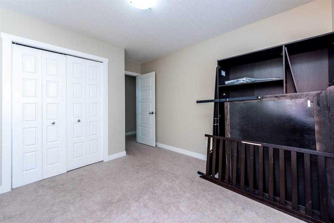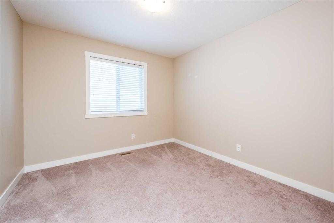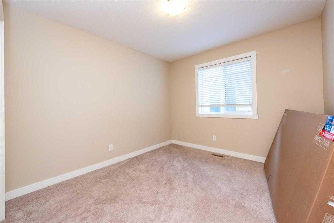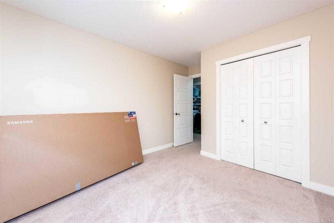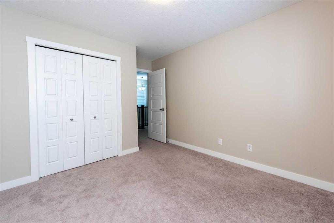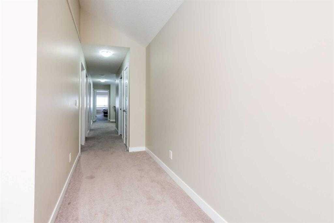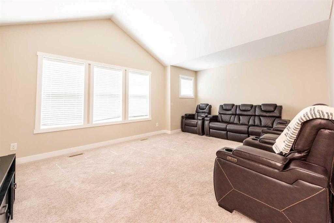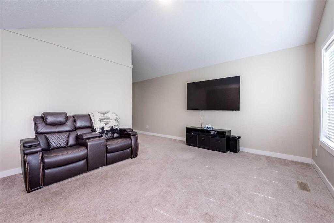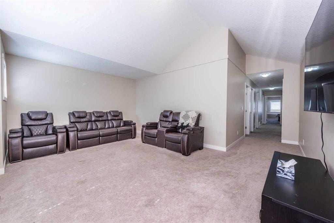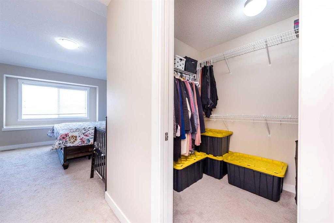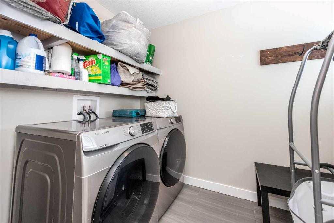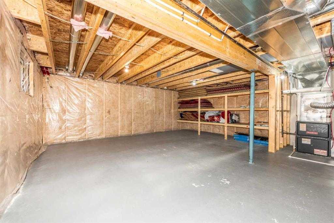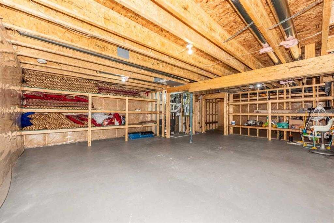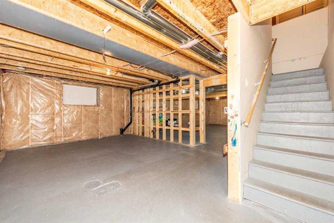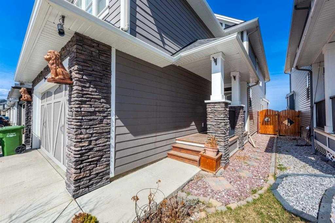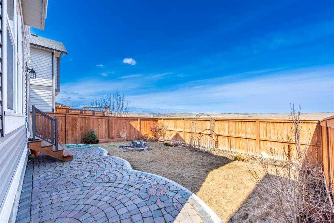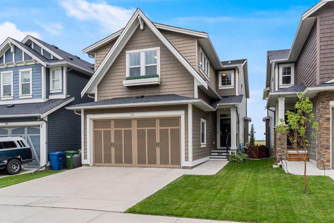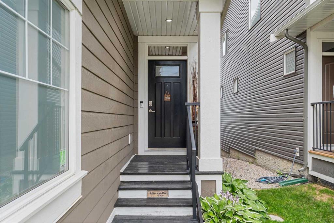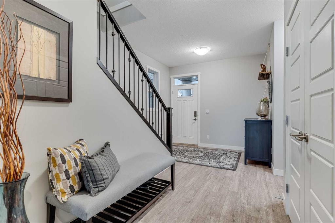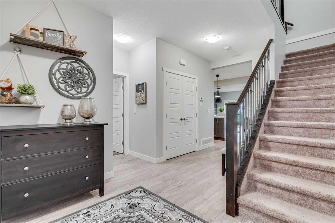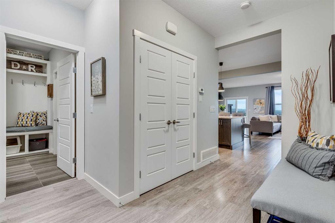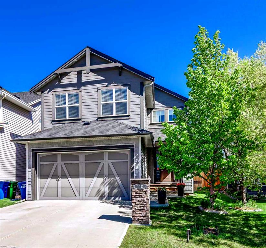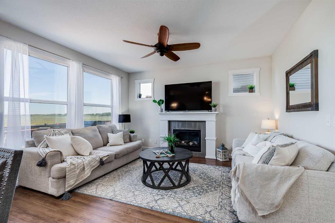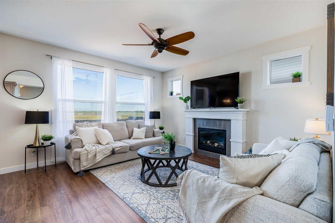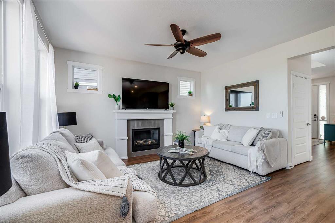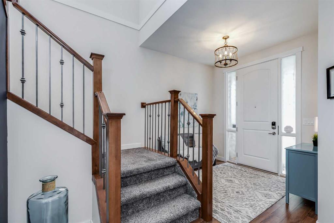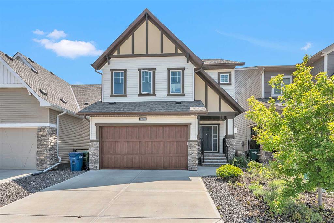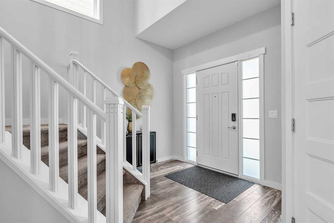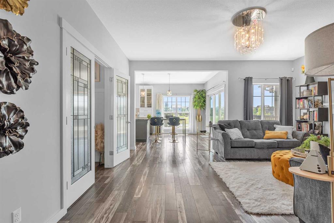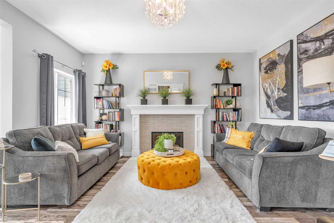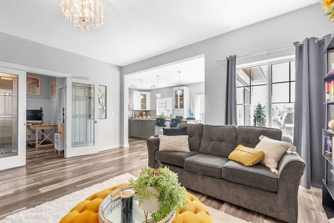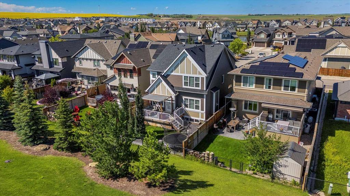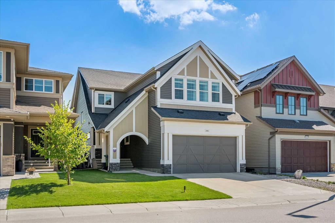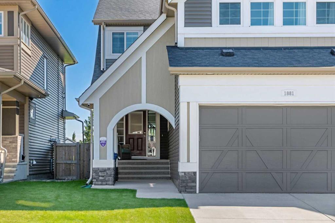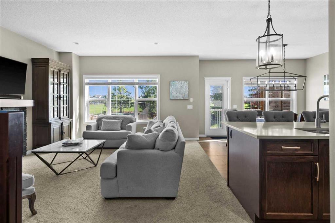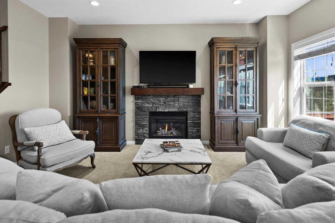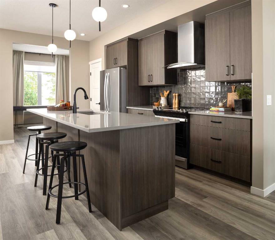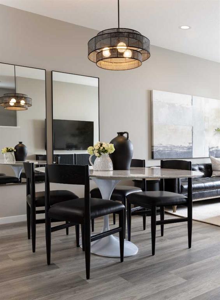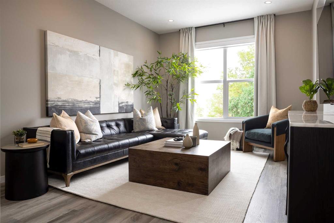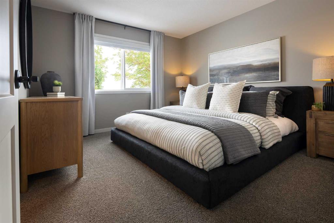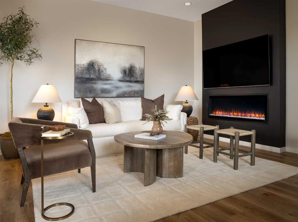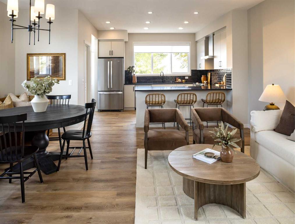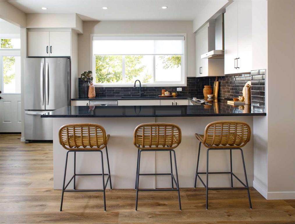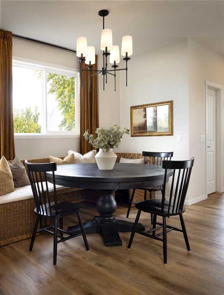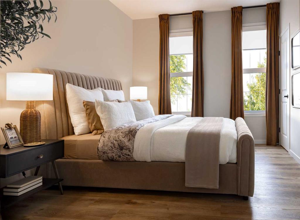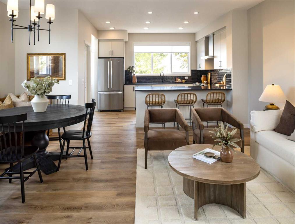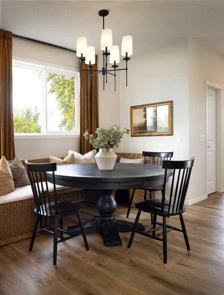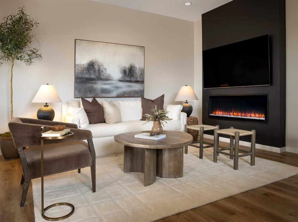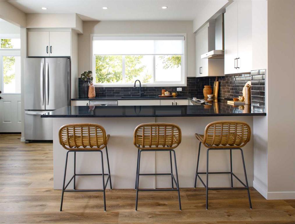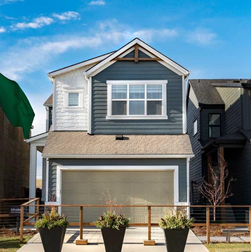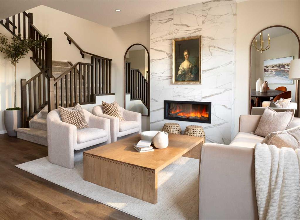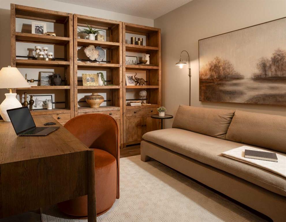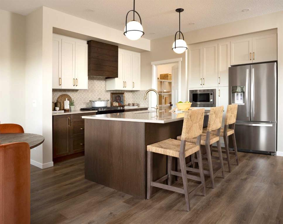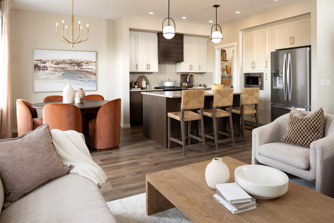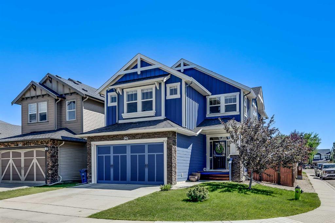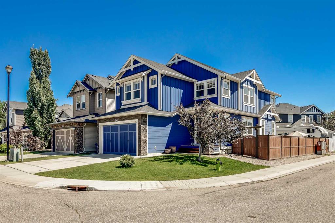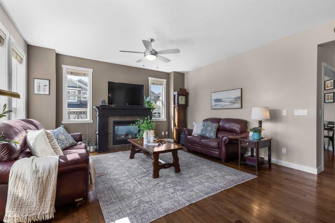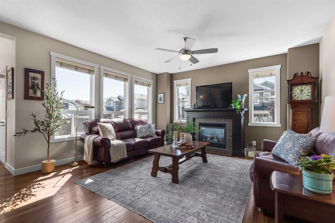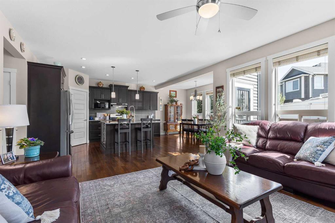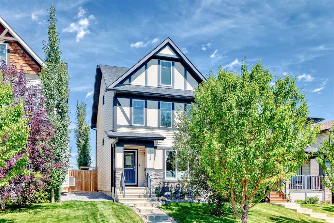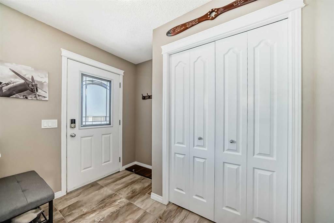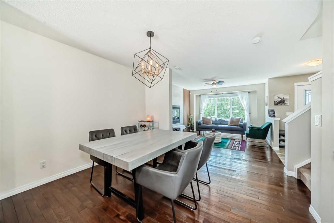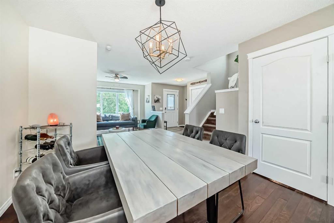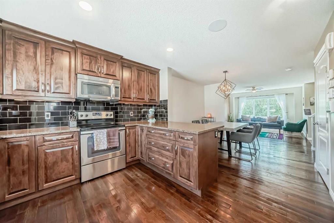149 Williamstown Park NW
Airdrie T4B 3Y8
MLS® Number: A2245202
$ 759,900
4
BEDROOMS
2 + 1
BATHROOMS
2,515
SQUARE FEET
2015
YEAR BUILT
**Open House Sunday August 17 from 3pm to 6pm** Welcome to this pristine 2-storey home in the sought-after community of Williamstown, Airdrie—perfectly positioned backing onto serene greenspace! Step inside to a spacious foyer that leads into a bright and open-concept main floor. The expansive living room features a cozy fireplace, creating a warm and inviting atmosphere for family gatherings. The upgraded gourmet kitchen is a chef’s dream, complete with extended cabinetry, granite countertops, stainless steel appliances, and a generous central island—ideal for entertaining. Upstairs, you’ll find a massive bonus room offering flexible space for a media room, play area, or home office. The luxurious primary bedroom boasts a 5-piece ensuite for your private retreat. Three additional well-sized bedrooms, another full 5-piece bathroom, and a convenient upper-level laundry room complete the upper floor. Located just moments from parks, walking trails, top-rated schools, shopping, and public transit—this home truly offers the best of comfort and convenience. Don’t miss out—schedule your private showing today!
| COMMUNITY | Williamstown |
| PROPERTY TYPE | Detached |
| BUILDING TYPE | House |
| STYLE | 2 Storey |
| YEAR BUILT | 2015 |
| SQUARE FOOTAGE | 2,515 |
| BEDROOMS | 4 |
| BATHROOMS | 3.00 |
| BASEMENT | Full, Unfinished |
| AMENITIES | |
| APPLIANCES | Dishwasher, Dryer, Electric Stove, Microwave, Refrigerator, Washer, Window Coverings |
| COOLING | None |
| FIREPLACE | Gas, Gas Starter, Living Room |
| FLOORING | Carpet, Ceramic Tile, Laminate |
| HEATING | Fireplace(s), Forced Air, Natural Gas |
| LAUNDRY | Upper Level |
| LOT FEATURES | Back Yard, Backs on to Park/Green Space, Landscaped |
| PARKING | Double Garage Attached |
| RESTRICTIONS | None Known |
| ROOF | Asphalt Shingle |
| TITLE | Fee Simple |
| BROKER | CIR Realty |
| ROOMS | DIMENSIONS (m) | LEVEL |
|---|---|---|
| Foyer | 9`11" x 6`9" | Main |
| Kitchen | 14`0" x 16`2" | Main |
| Dining Room | 9`0" x 16`2" | Main |
| Living Room | 14`0" x 16`2" | Main |
| Office | 5`4" x 5`11" | Main |
| Pantry | 10`3" x 4`10" | Main |
| 2pc Bathroom | 5`11" x 5`4" | Main |
| Mud Room | 9`1" x 9`0" | Main |
| Bedroom - Primary | 13`11" x 20`9" | Second |
| 5pc Ensuite bath | 8`8" x 13`11" | Second |
| Bedroom | 12`9" x 9`11" | Second |
| Bedroom | 12`9" x 10`0" | Second |
| Bedroom | 12`9" x 9`11" | Second |
| 5pc Bathroom | 12`9" x 4`11" | Second |
| Family Room | 17`10" x 13`4" | Second |
| Laundry | 5`11" x 8`11" | Second |
| Walk-In Closet | 5`11" x 8`2" | Second |

