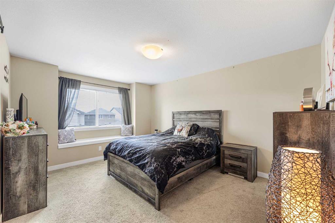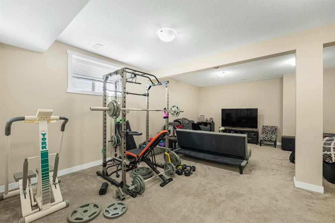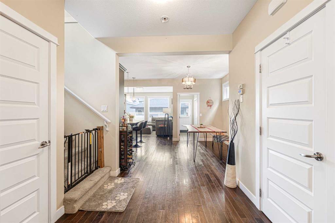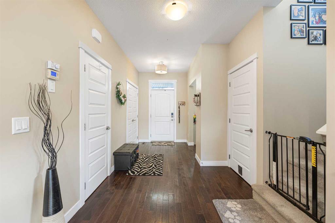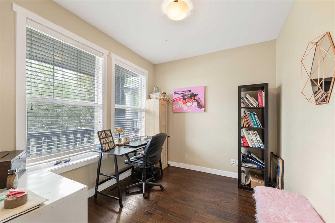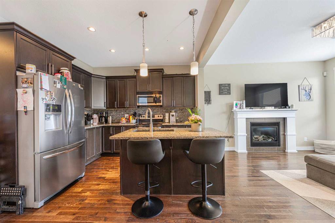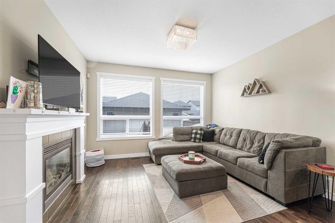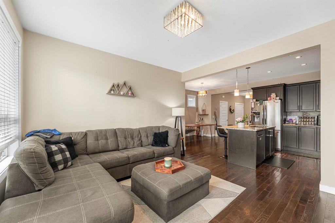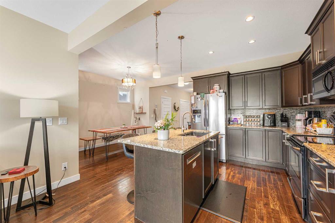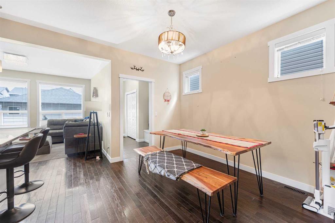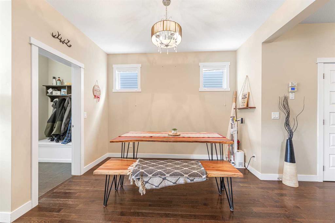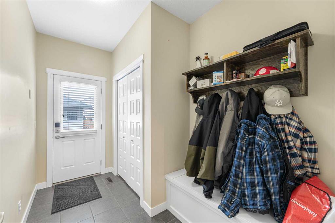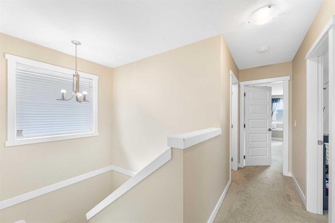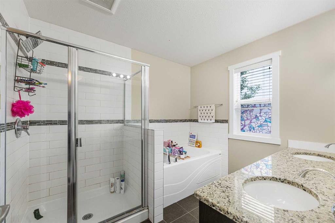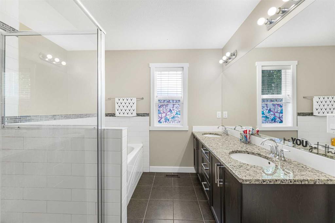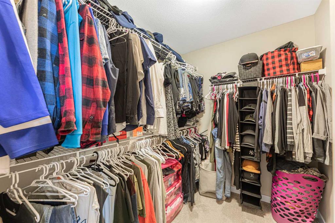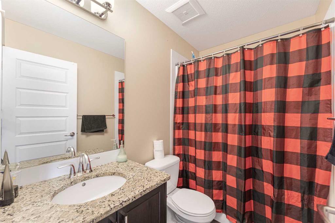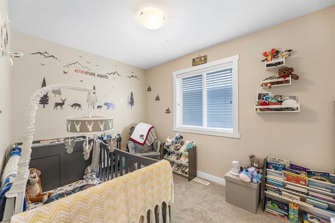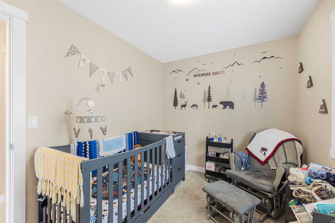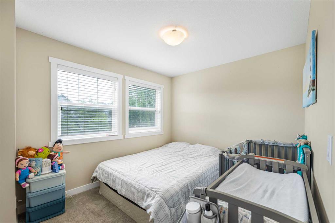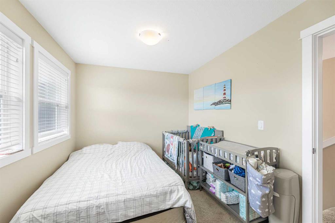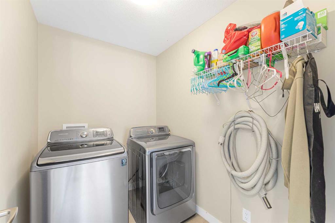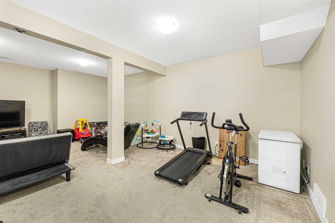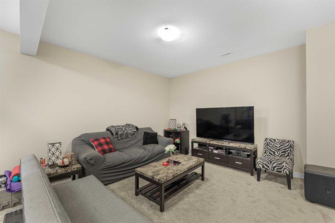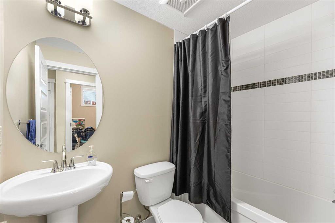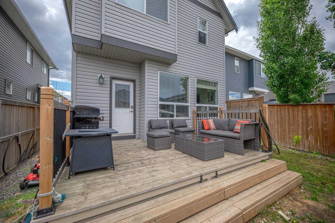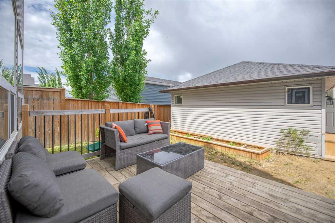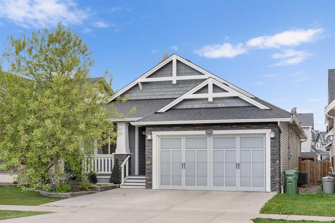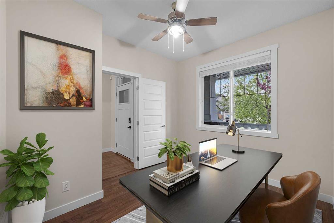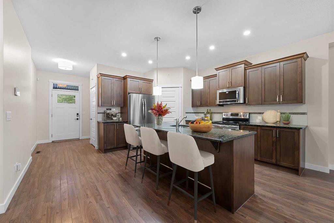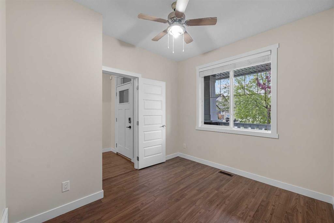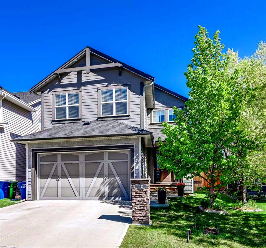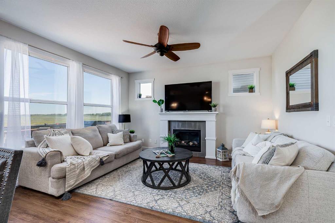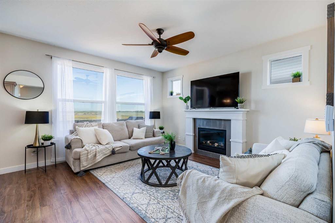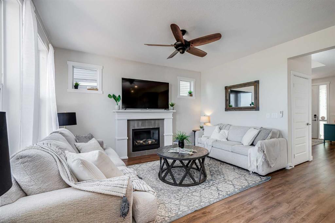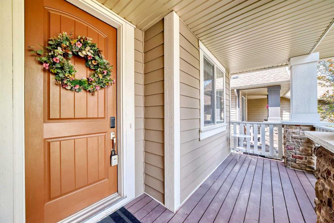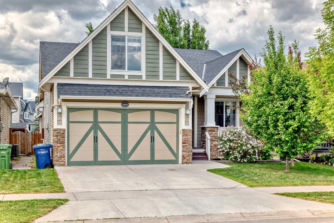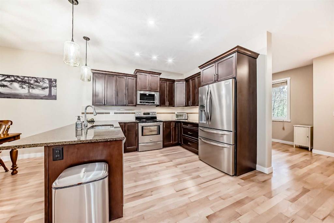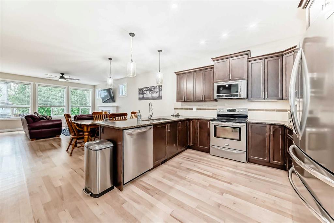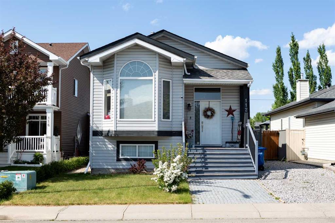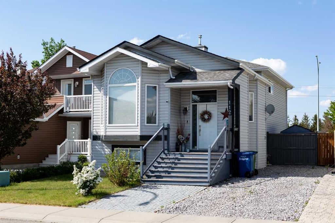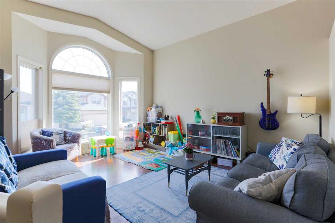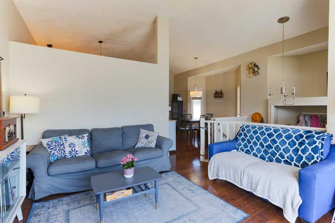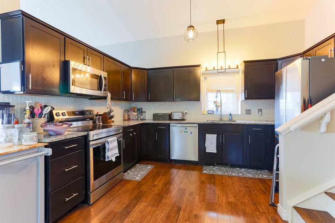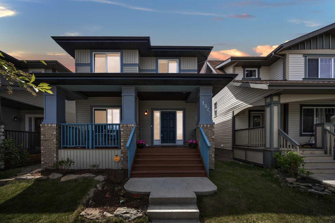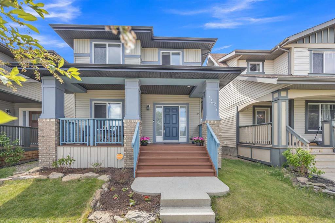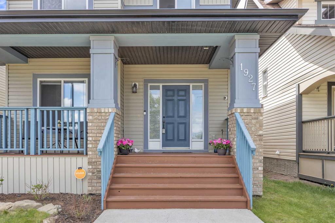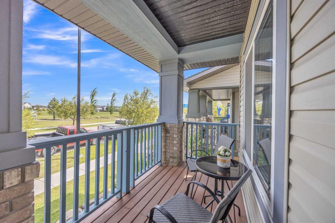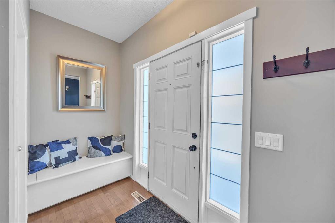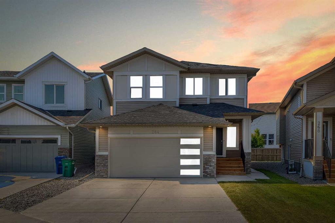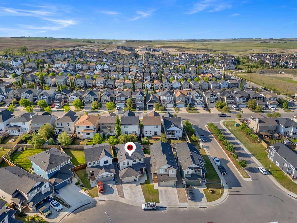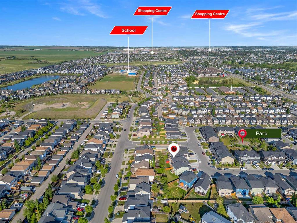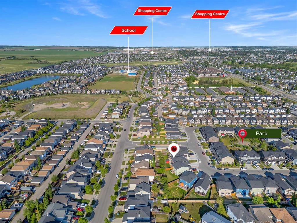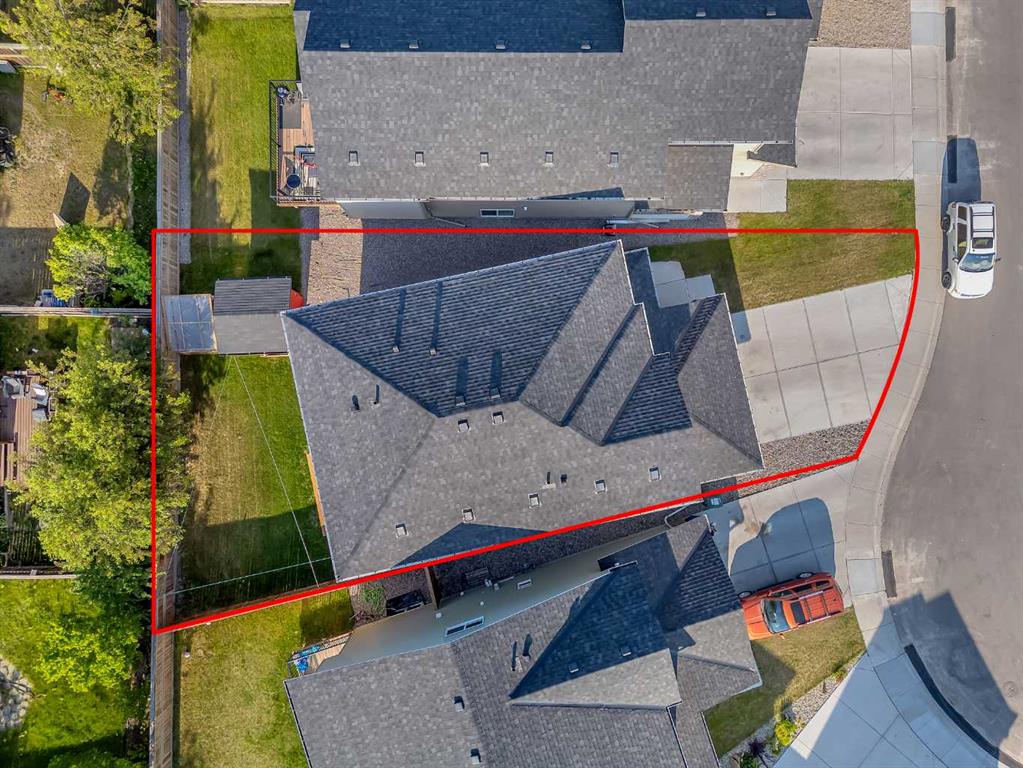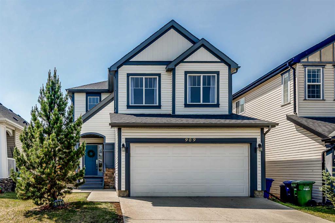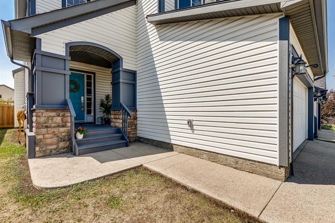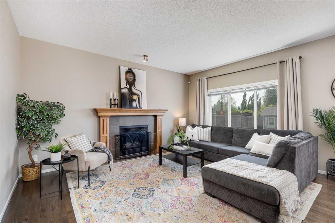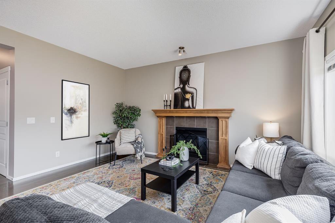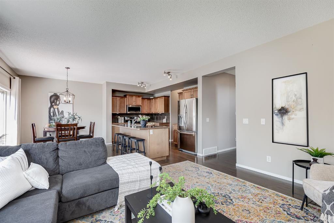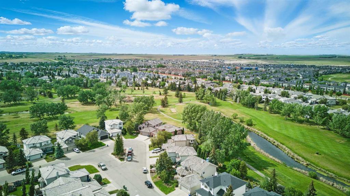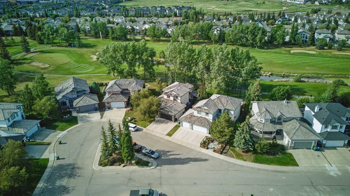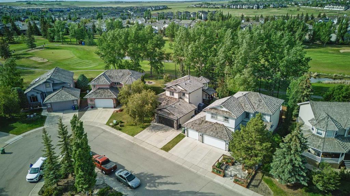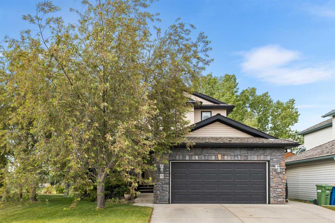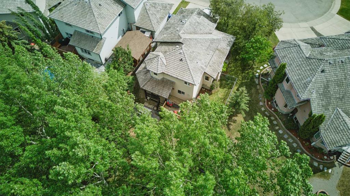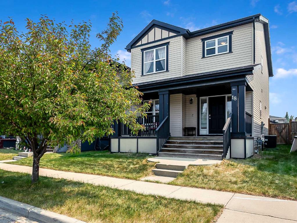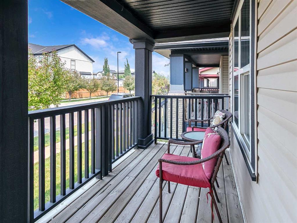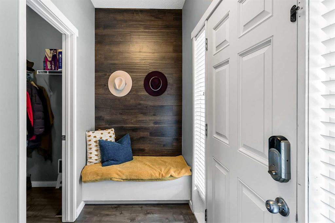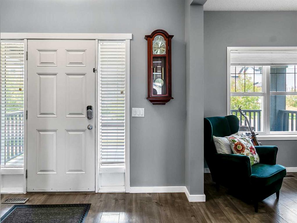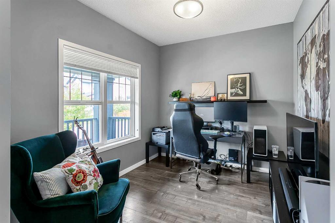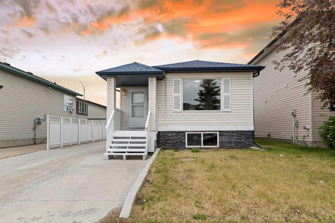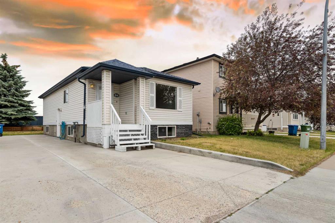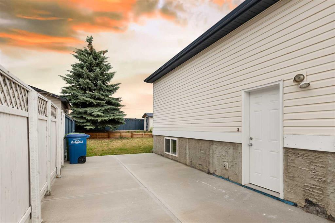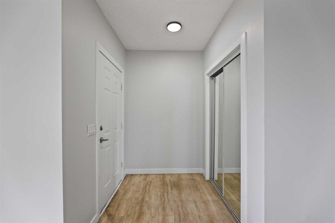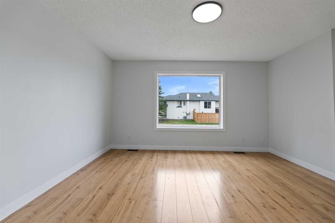158 Williamstown Close NW
Airdrie T4B 0X8
MLS® Number: A2227598
$ 599,999
4
BEDROOMS
3 + 1
BATHROOMS
1,712
SQUARE FEET
2012
YEAR BUILT
Welcome to your dream home in the sought-after community of Williamstown! This beautifully maintained detached home combines style, space, and functionality—perfect for families and professionals alike. Inside, the main level boasts an open-concept layout with soaring ceilings that flood the space with natural light, creating an airy, welcoming feel. The gourmet kitchen features stainless steel appliances, a central island, granite countertops, and ample cabinetry—perfect for everyday living and entertaining, and a dedicated main-floor office, ideal for remote work or study. Upstairs, you'll find 3 spacious bedrooms including a oversized primary suite featuring a ensuite with soaker tub, dual sinks, walk in shower and linen closet. Finishing off the suite is a large, walk in closet with plenty of space for all of your personal items. A full bathroom and laundry room finish off the top floor. The fully finished basement continues the spacious vibe with high ceilings, adding both comfort and versatility with an additional bedroom and full bathroom. Whether you're hosting movie nights, creating a playroom, or setting up a guest suite, this level adapts to your needs with ease. Stay cool all summer with central air conditioning, and enjoy your morning coffee on the charming front porch—a perfect spot to unwind and enjoy the neighborhood. The back yard offers a full fenced, private area with a large deck and built in planter boxes. The double detached garage offers secure parking and storage, with back-lane access. Located in the heart of family-friendly Williamstown, you’re steps from scenic walking trails, parks, schools, and Airdrie’s many amenities.
| COMMUNITY | Williamstown |
| PROPERTY TYPE | Detached |
| BUILDING TYPE | House |
| STYLE | 2 Storey |
| YEAR BUILT | 2012 |
| SQUARE FOOTAGE | 1,712 |
| BEDROOMS | 4 |
| BATHROOMS | 4.00 |
| BASEMENT | Finished, Full |
| AMENITIES | |
| APPLIANCES | Central Air Conditioner, Dishwasher, Electric Stove, Garage Control(s), Microwave Hood Fan, Refrigerator, Washer/Dryer, Window Coverings |
| COOLING | Central Air |
| FIREPLACE | Gas |
| FLOORING | Carpet, Ceramic Tile, Hardwood |
| HEATING | Forced Air |
| LAUNDRY | In Unit, Upper Level |
| LOT FEATURES | Back Lane, Back Yard, Front Yard, Lawn |
| PARKING | Double Garage Detached |
| RESTRICTIONS | None Known |
| ROOF | Asphalt Shingle |
| TITLE | Fee Simple |
| BROKER | Royal LePage Benchmark |
| ROOMS | DIMENSIONS (m) | LEVEL |
|---|---|---|
| 4pc Bathroom | 4`11" x 7`7" | Basement |
| Game Room | 18`10" x 23`7" | Basement |
| Bedroom | 9`5" x 8`5" | Basement |
| Furnace/Utility Room | 6`1" x 5`11" | Basement |
| 2pc Bathroom | 2`11" x 7`11" | Main |
| Dining Room | 10`10" x 10`11" | Main |
| Foyer | 6`2" x 7`5" | Main |
| Kitchen | 9`1" x 10`11" | Main |
| Living Room | 13`0" x 13`4" | Main |
| Mud Room | 4`10" x 10`9" | Main |
| Office | 10`0" x 8`11" | Main |
| 4pc Bathroom | 7`10" x 5`0" | Upper |
| 5pc Ensuite bath | 7`10" x 12`6" | Upper |
| Bedroom | 11`6" x 9`1" | Upper |
| Bedroom | 8`0" x 11`0" | Upper |
| Laundry | 7`9" x 5`6" | Upper |
| Bedroom - Primary | 11`9" x 18`2" | Upper |
| Walk-In Closet | 7`10" x 6`0" | Upper |


