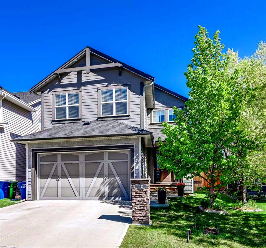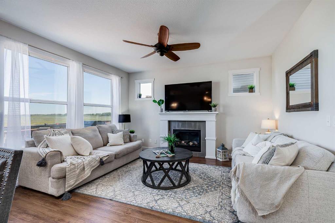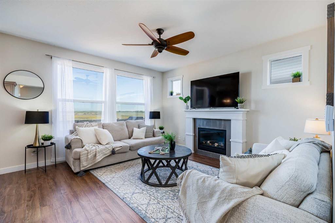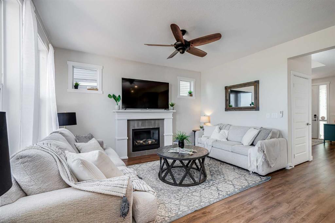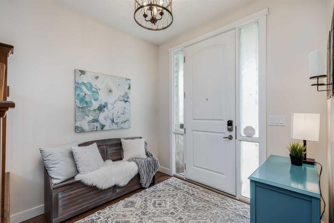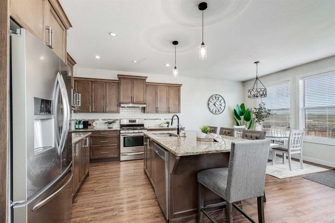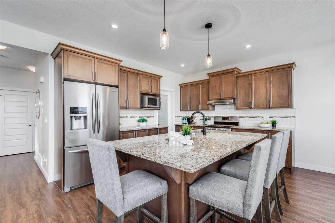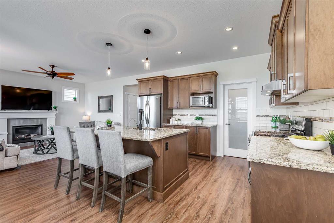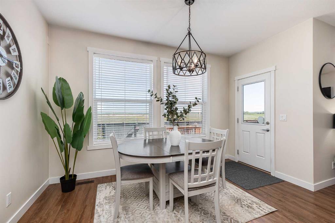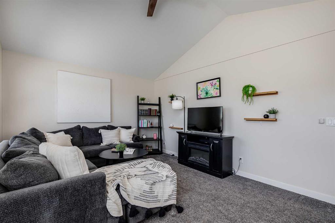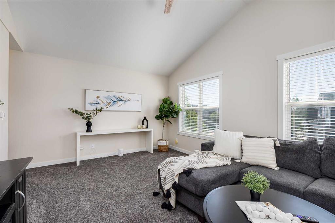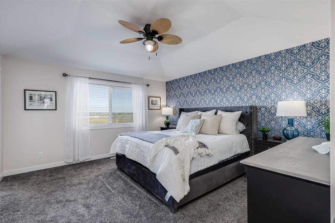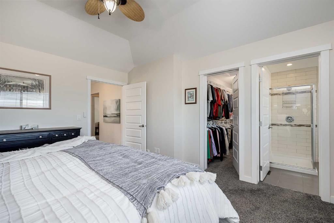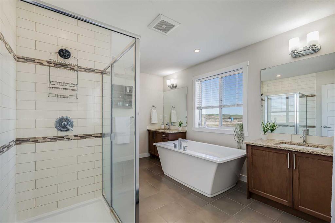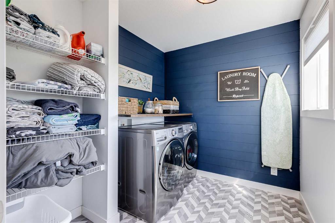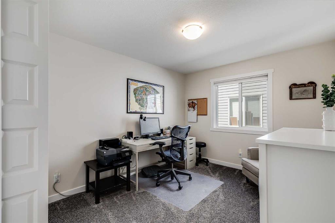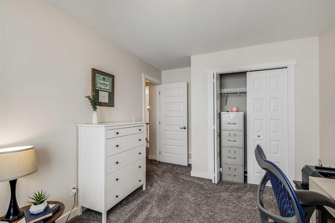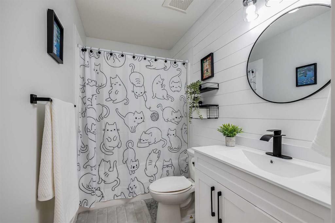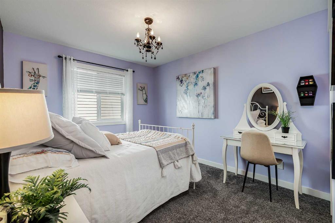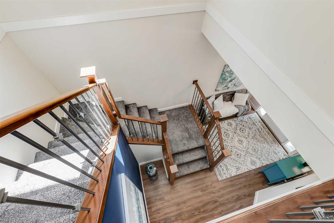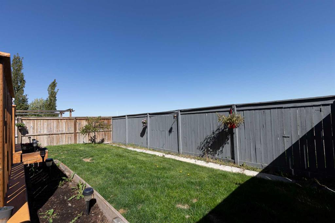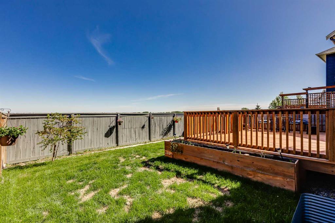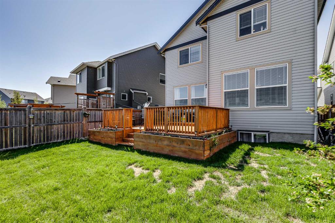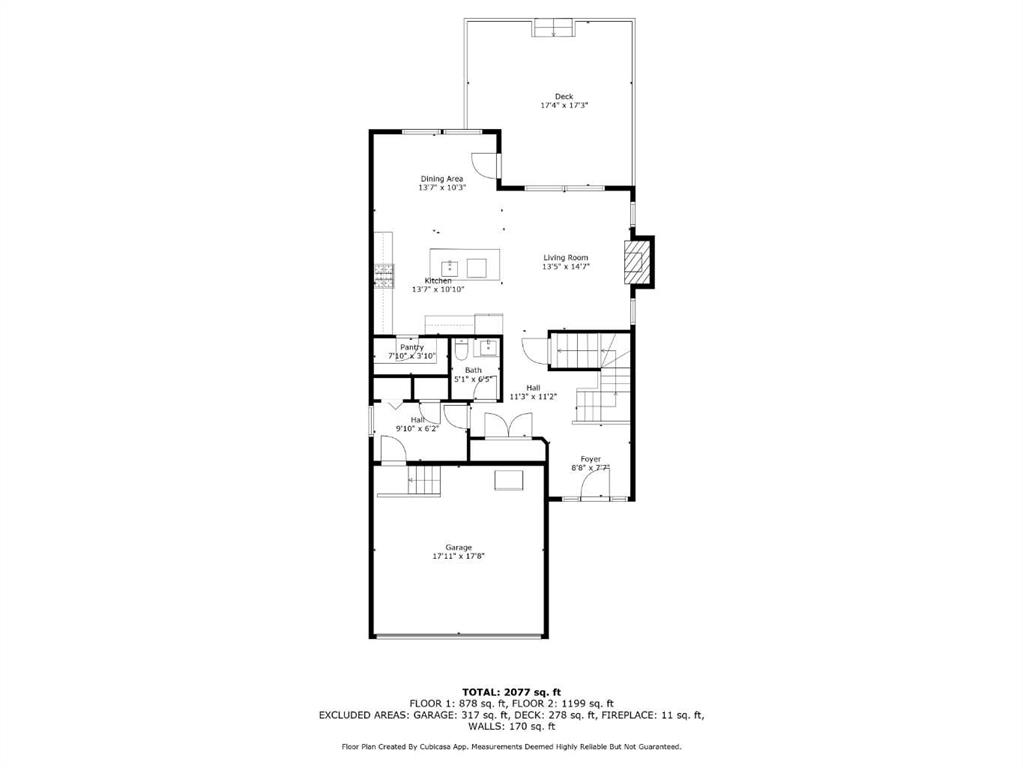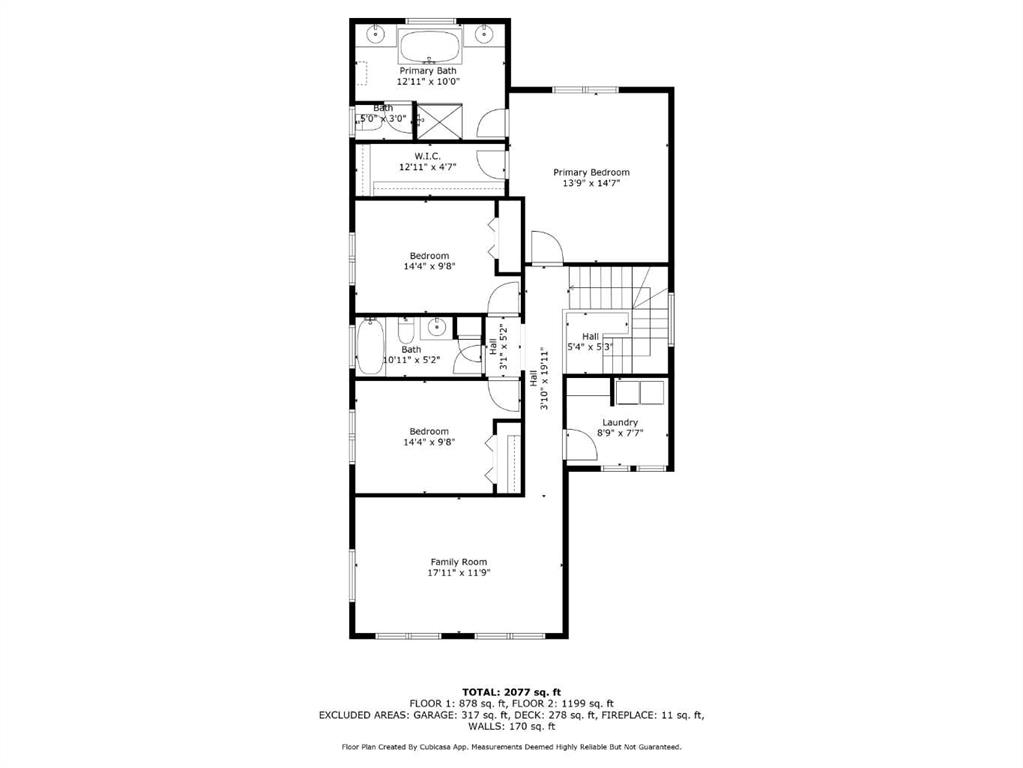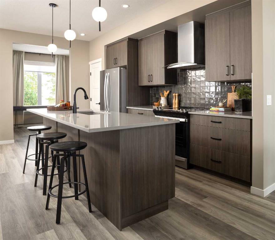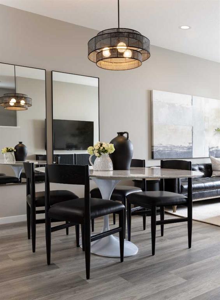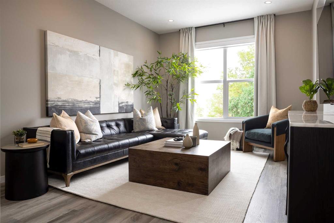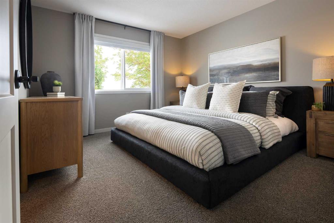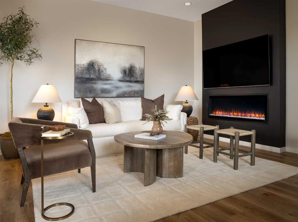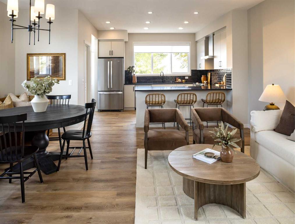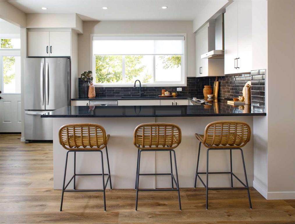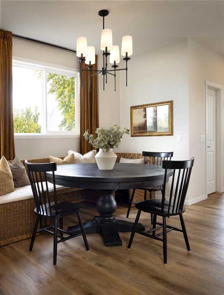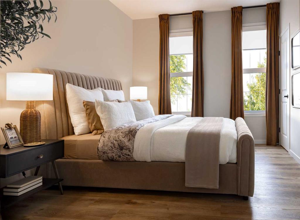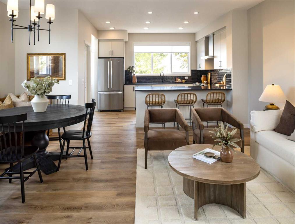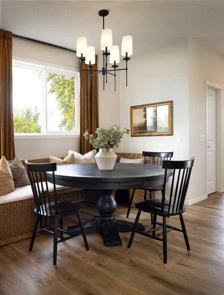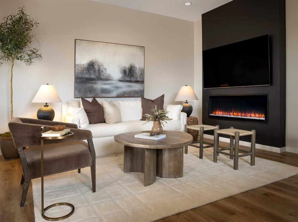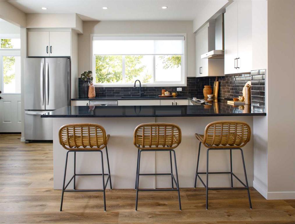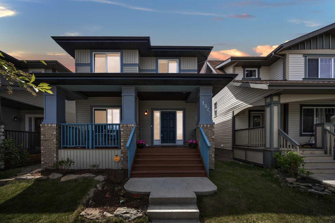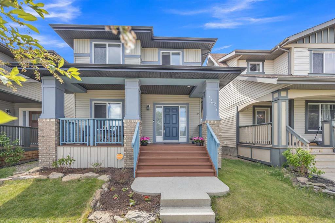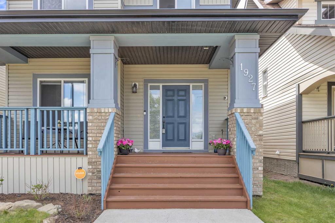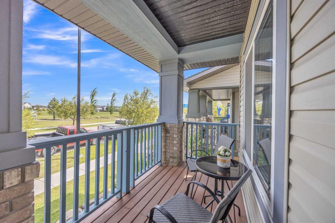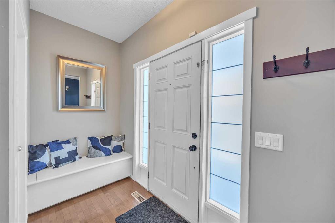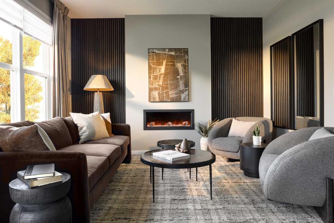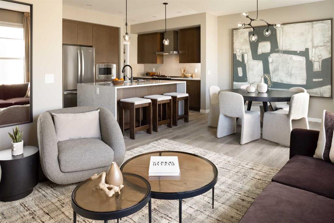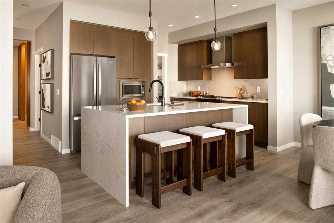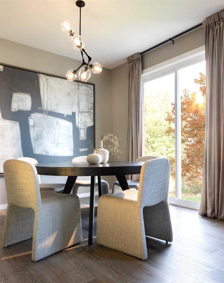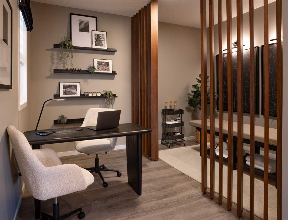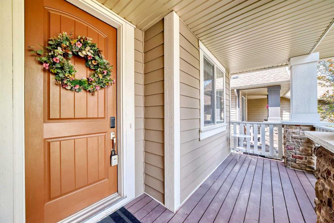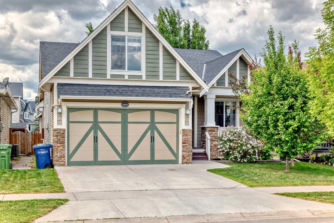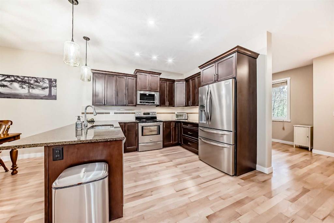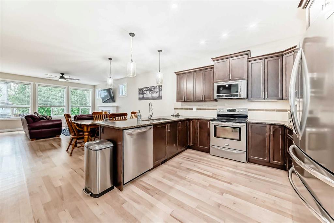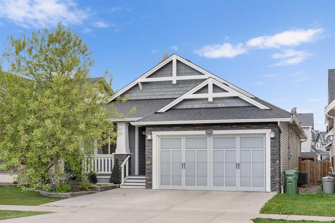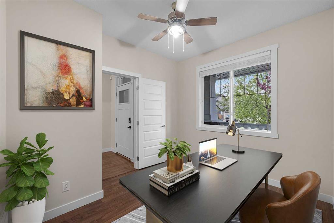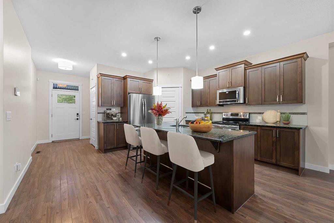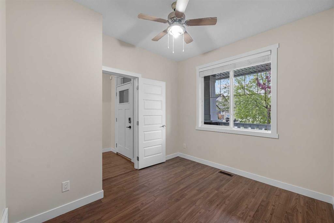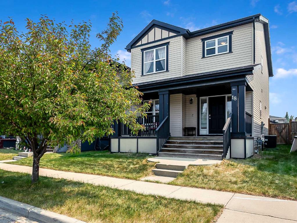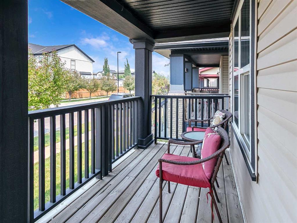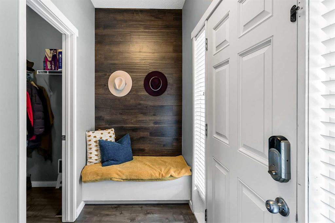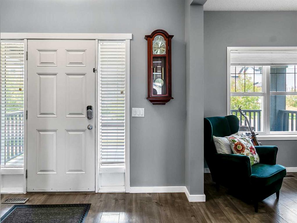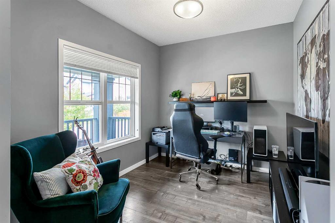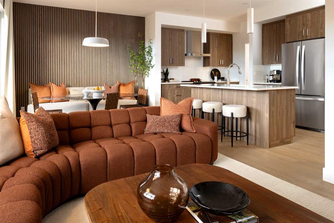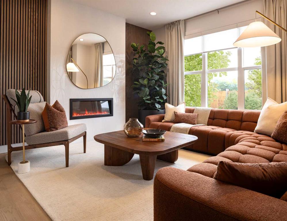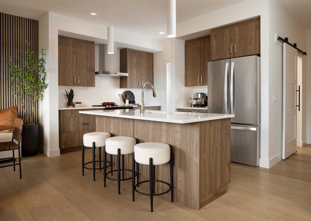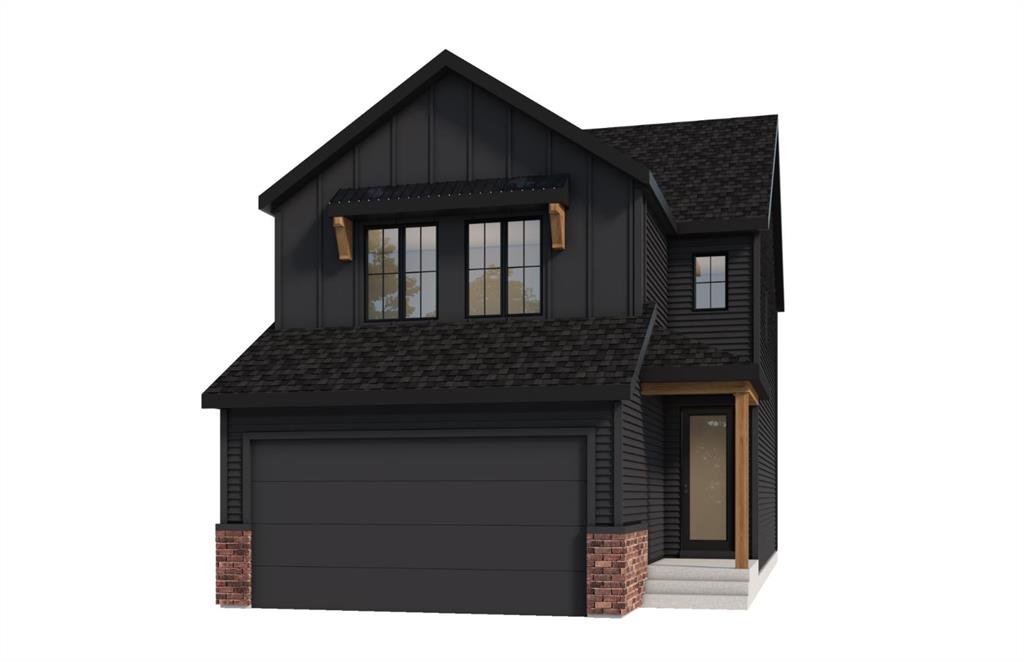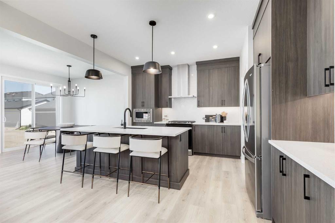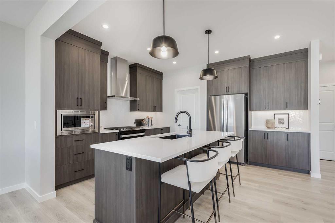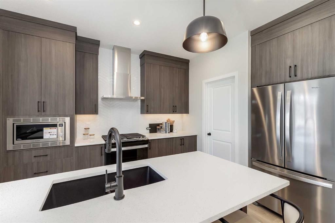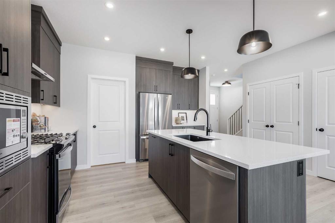110 Reunion Green NW
Airdrie T4B 3X1
MLS® Number: A2225175
$ 659,900
3
BEDROOMS
2 + 1
BATHROOMS
2013
YEAR BUILT
Welcome to this upgraded, bright and spacious home, situated in a family-friendly neighborhood on a quiet street. With nine-foot ceilings and central air conditioning, it’s spacious and comfortable throughout. The large kitchen is a showstopper, featuring beautiful granite countertops, a gas stove, and a huge pantry. A cozy gas fireplace adds warmth to the living space. The home offers large bedrooms, including a tray ceiling in the primary suite, and a vaulted bonus room for extra flexibility. Enjoy the convenience of being just steps away from a pond and walking path, and walking distance to the K-9 school. It’s also only minutes to the golf course. Plus, the oversized garage provides plenty of room for storage and parking. Lots of recent decorating updates including updated bathroom, laundry room and mudroom. This home truly has it all – don’t miss out on this fantastic opportunity!
| COMMUNITY | Reunion |
| PROPERTY TYPE | Detached |
| BUILDING TYPE | House |
| STYLE | 2 Storey |
| YEAR BUILT | 2013 |
| SQUARE FOOTAGE | 2,208 |
| BEDROOMS | 3 |
| BATHROOMS | 3.00 |
| BASEMENT | Full, Unfinished |
| AMENITIES | |
| APPLIANCES | Central Air Conditioner, Dishwasher, Dryer, Garage Control(s), Gas Range, Microwave, Refrigerator, Washer |
| COOLING | Central Air |
| FIREPLACE | Gas, Mantle, Tile |
| FLOORING | Carpet, Laminate, Tile |
| HEATING | Forced Air |
| LAUNDRY | Laundry Room, Upper Level |
| LOT FEATURES | Back Yard, Backs on to Park/Green Space, Front Yard, Landscaped, Low Maintenance Landscape, No Neighbours Behind, Rectangular Lot |
| PARKING | Double Garage Attached, Insulated, Oversized |
| RESTRICTIONS | None Known |
| ROOF | Asphalt Shingle |
| TITLE | Fee Simple |
| BROKER | RE/MAX House of Real Estate |
| ROOMS | DIMENSIONS (m) | LEVEL |
|---|---|---|
| Kitchen | 14`5" x 13`6" | Main |
| Living Room | 14`6" x 14`2" | Main |
| Dining Room | 9`10" x 13`0" | Main |
| 2pc Bathroom | 6`2" x 5`1" | Main |
| 4pc Bathroom | 4`10" x 10`11" | Upper |
| 5pc Ensuite bath | 10`2" x 12`11" | Upper |
| Bonus Room | 11`11" x 17`11" | Upper |
| Laundry | 7`3" x 8`5" | Upper |
| Bedroom - Primary | 14`7" x 13`6" | Upper |
| Bedroom | 9`10" x 14`2" | Upper |
| Bedroom | 9`10" x 14`2" | Upper |

