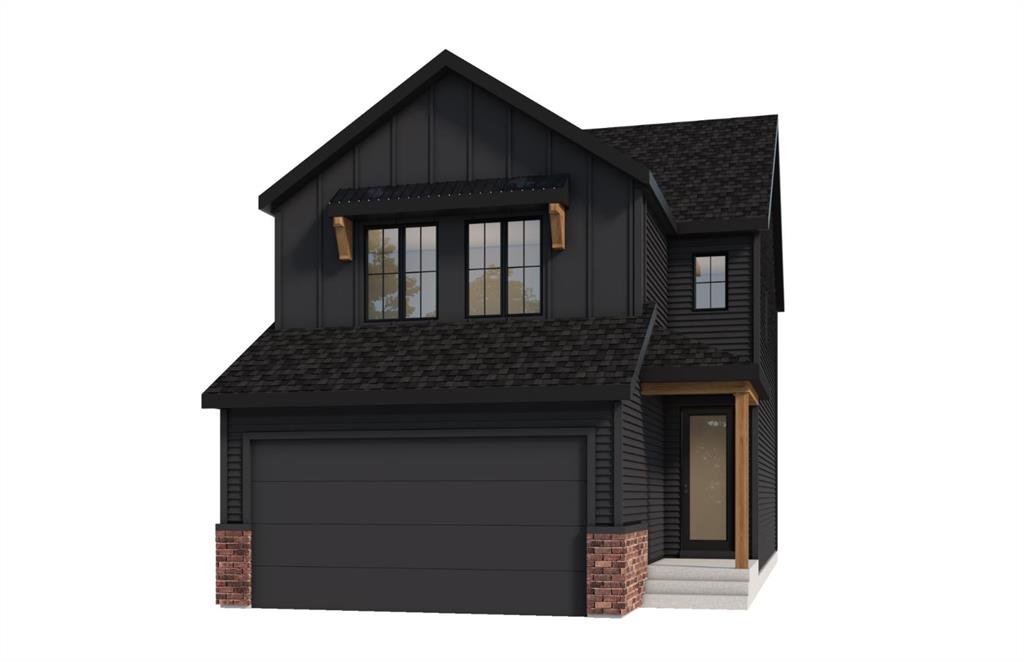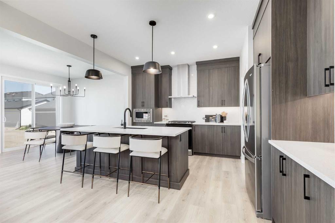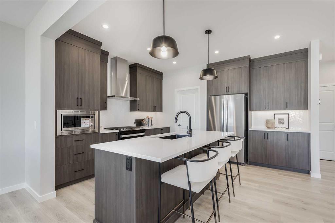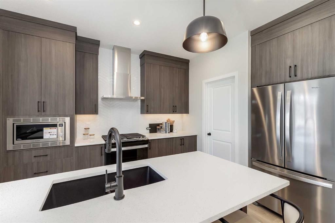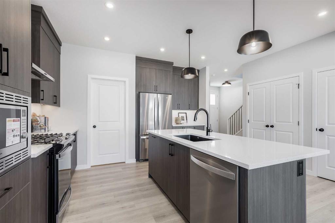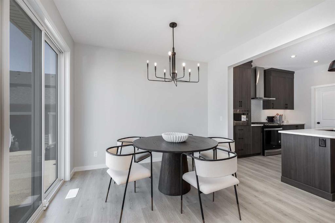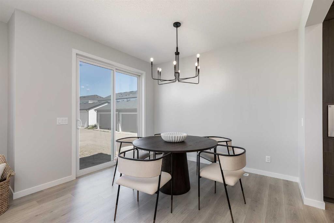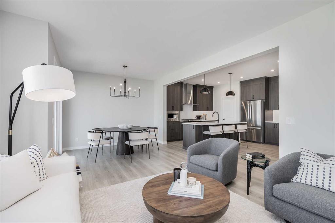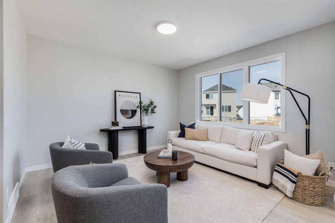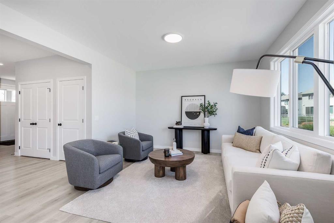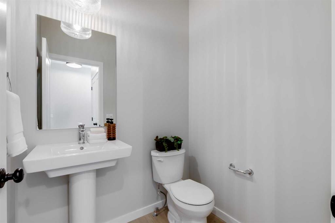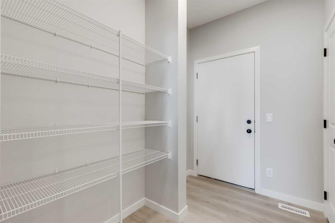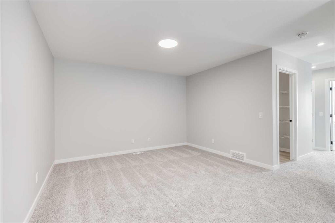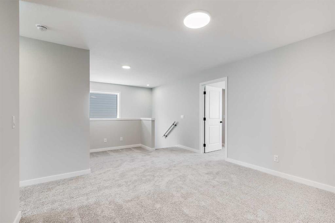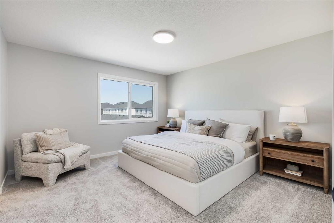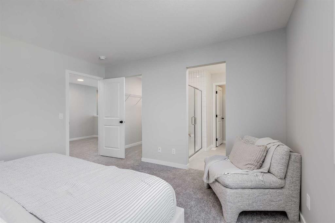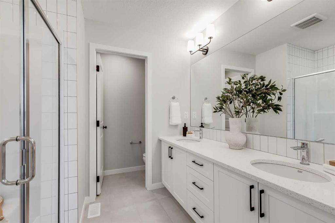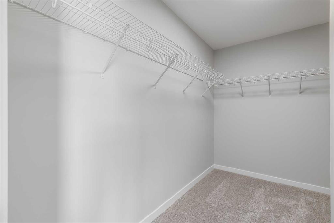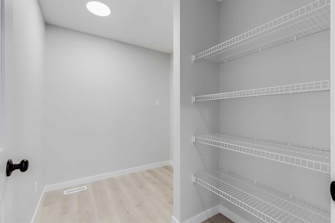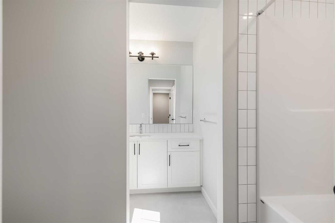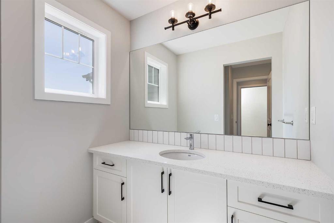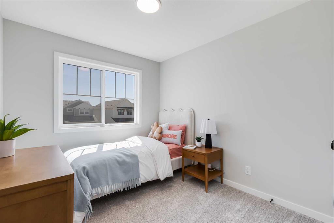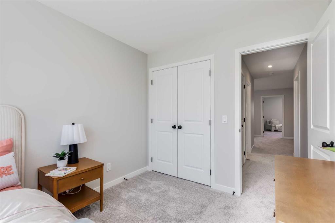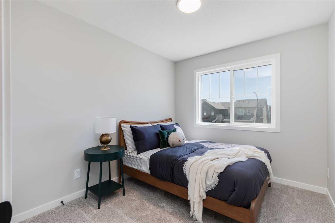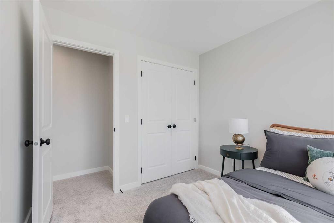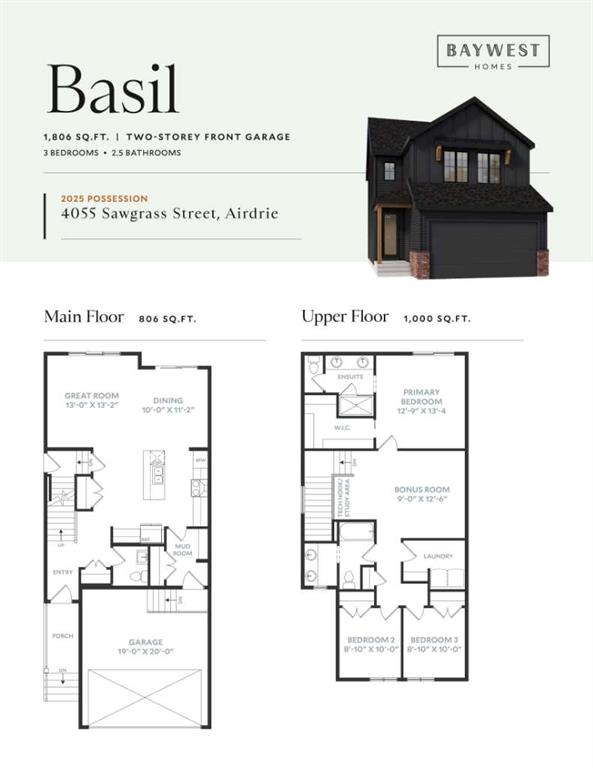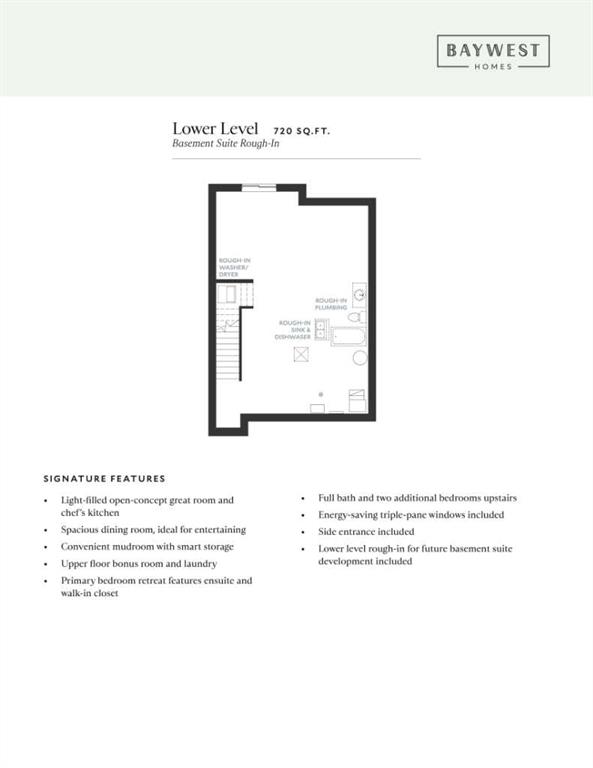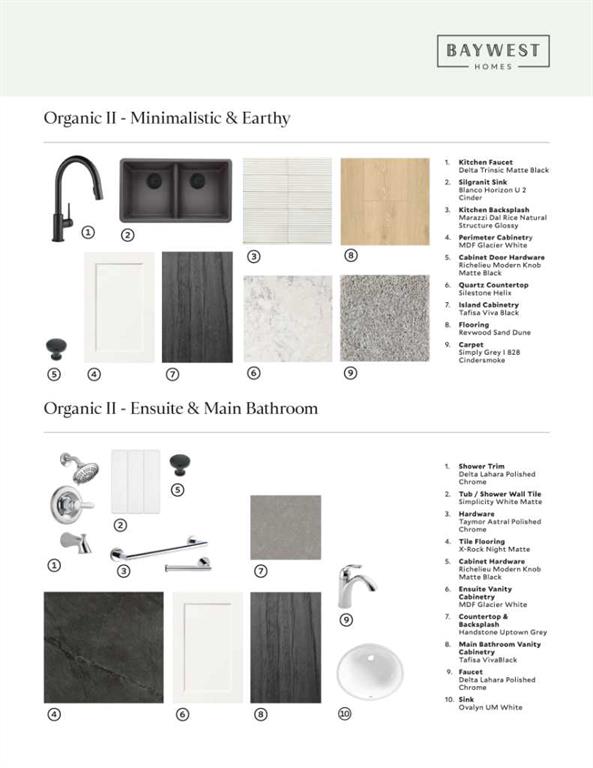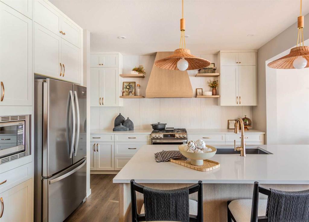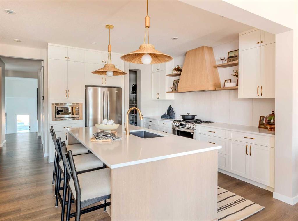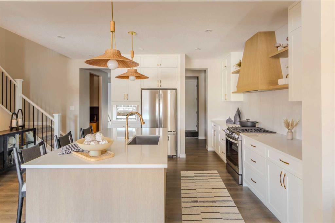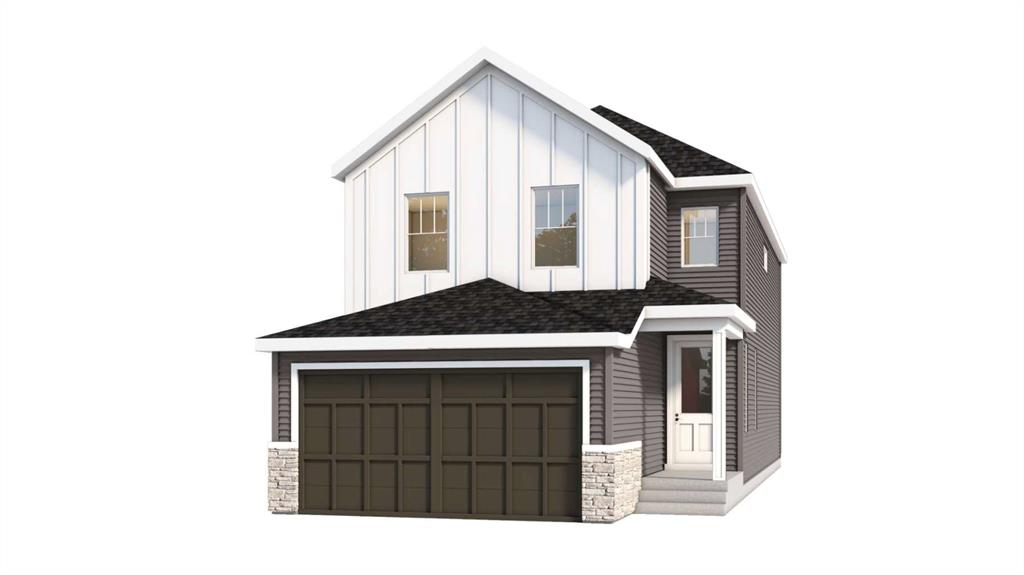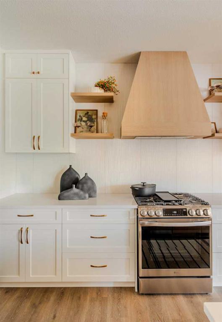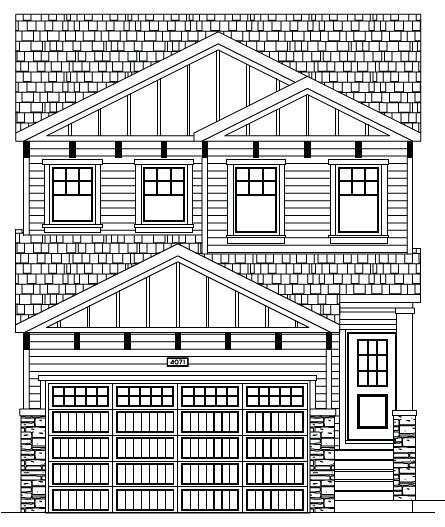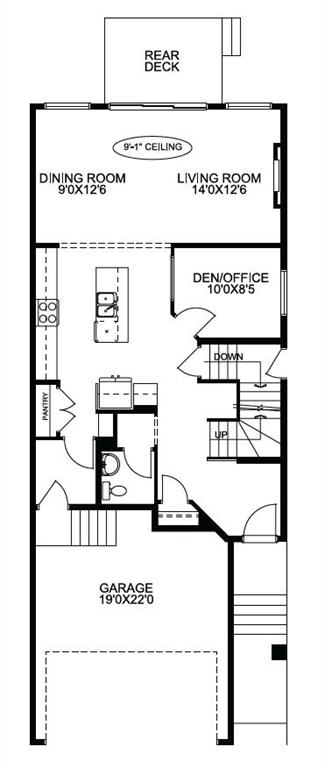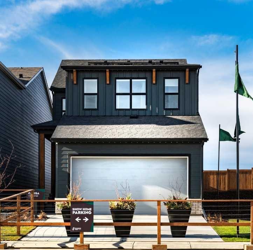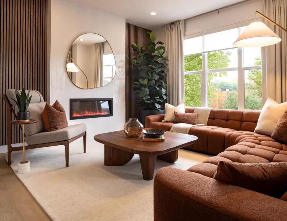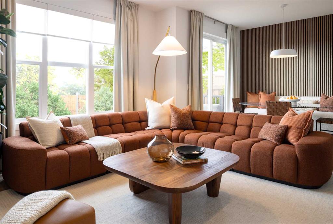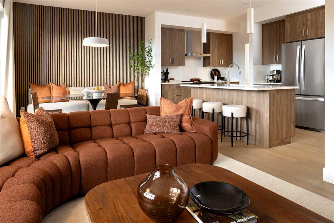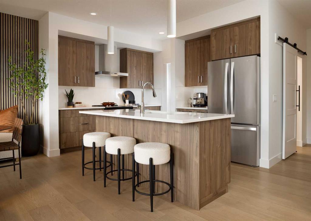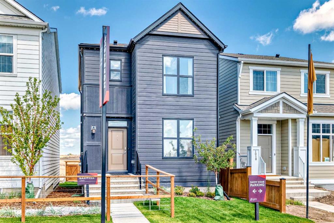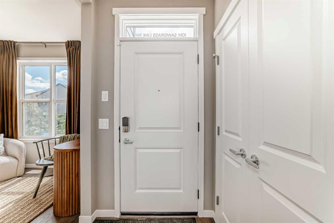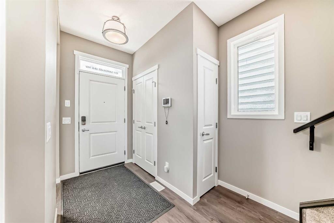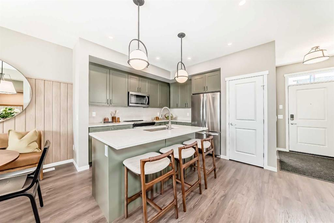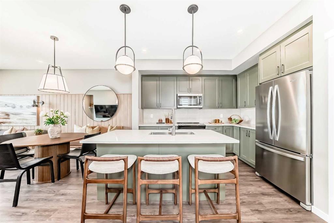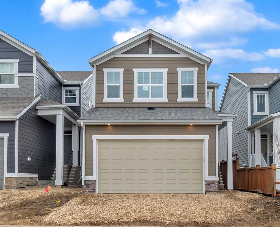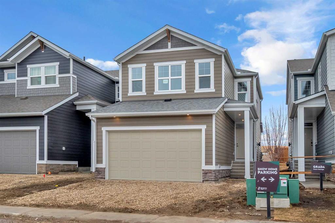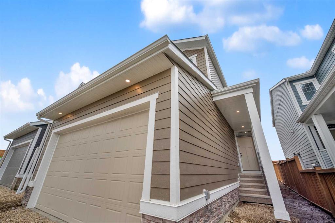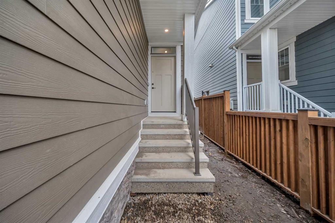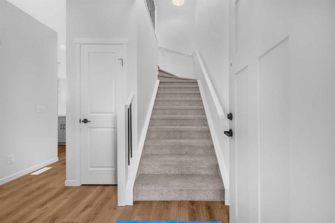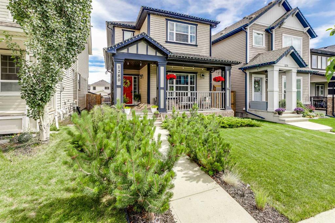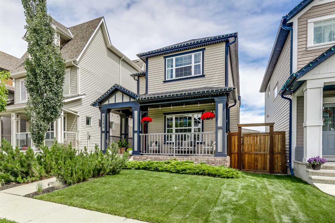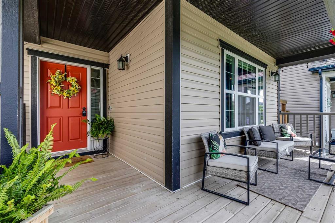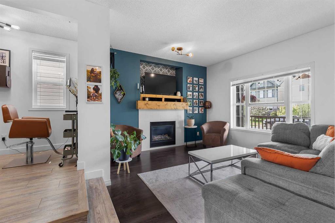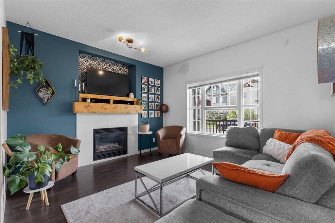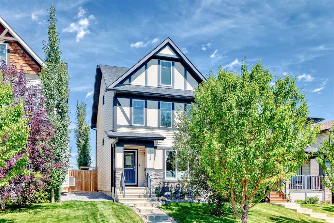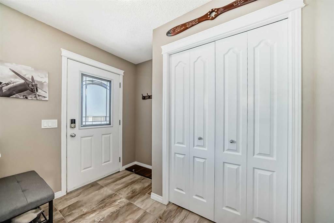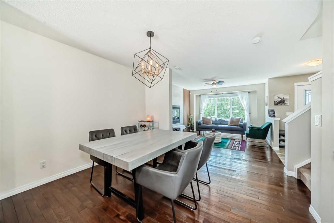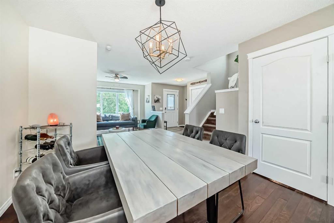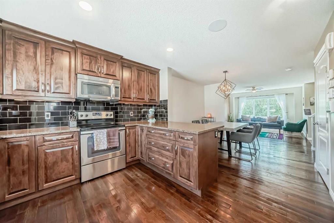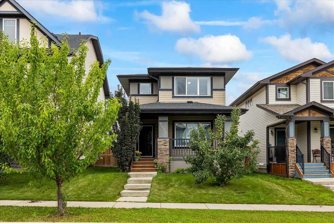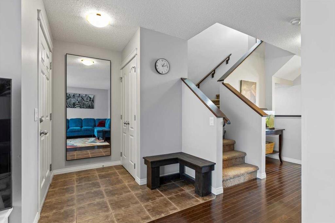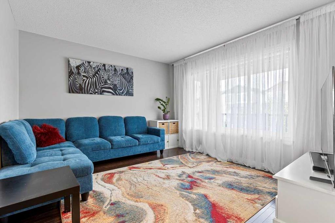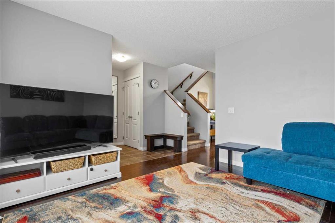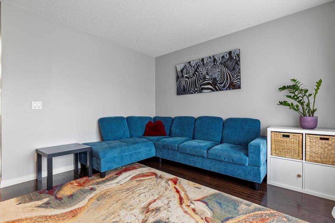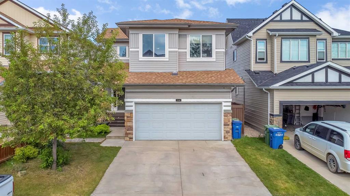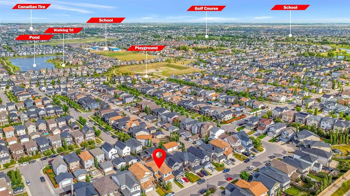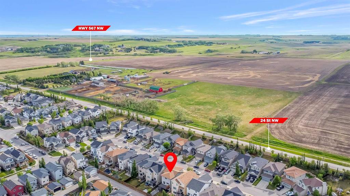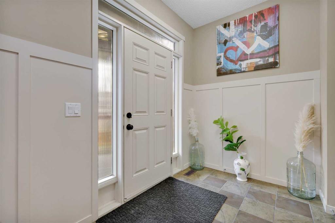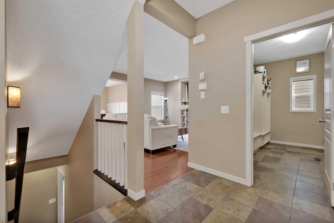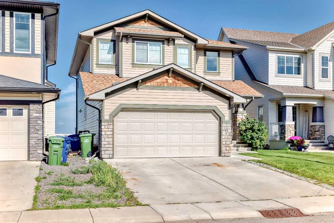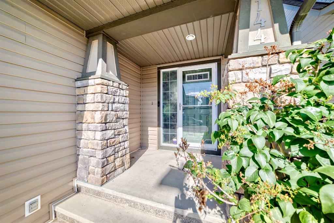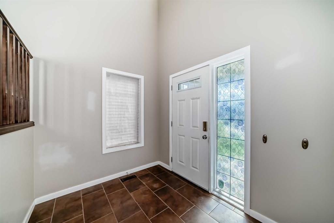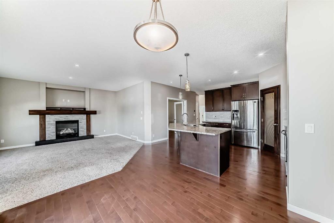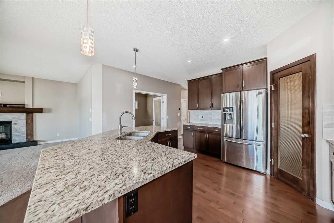4055 Sawgrass Street NW
Airdrie T4B 5V4
MLS® Number: A2234775
$ 654,900
3
BEDROOMS
2 + 1
BATHROOMS
1,872
SQUARE FEET
2025
YEAR BUILT
Meet THE BASIL—a stunning 1,872 SQ.FT. home offering 3 BEDROOMS and 2.5 BATHROOMS, situated on a spacious 3,444 SQ.FT. lot with a WEST-facing backyard. Estimated move-in is set for late 2025, giving you plenty of time to plan your next chapter. Built by BAYWEST HOMES, a trusted name since 1985, this home offers solid construction, innovative design, and comes with both a 10-YEAR ALBERTA NEW HOME WARRANTY and a one-year builder warranty for added peace of mind. Step inside to a welcoming entryway and a tucked-away powder room before being wowed by the showstopper kitchen! This chef’s dream features 42-inch cabinets extending to the ceiling with crown molding, a built-in microwave, gas range, upgraded appliances, and a chimney hood fan with tilework reaching to the ceiling. Quartz countertops, a Silgranit undermount sink, and an upgraded faucet combine beauty with functionality. You’ll also love the 4-bin pullout system for waste, recycling, and compost—no more unsightly garbage cans! A spacious pantry sits across from the island with eat-up bar, and the mudroom provides both extra pantry space and a tucked-away area for your family’s coats and shoes. Designed with entertaining in mind, the open-concept great room and dining area feature oversized windows and a sliding glass door overlooking the backyard. Notable upgrades include 9-foot basement ceilings, a side entrance, modern upgraded railings, and energy-efficient triple-pane windows to keep things cozy year-round. Now, let’s talk about the primary bedroom—a peaceful retreat featuring a generous walk-in closet and a luxurious en-suite with double sinks and a spacious shower. Upstairs also includes a bonus room, a laundry room with extra storage, two well-sized secondary bedrooms, and a large main bathroom upgraded with dual sinks—no more morning battles between siblings! Ready to make your move? THE BASIL in Sawgrass Park is waiting to welcome you home to a vibrant community featuring expansive green spaces, peaceful wetlands, scenic parks, and exciting plans for a new school and recreational amenities. Developed by Hopewell, it’s the perfect place to relax, play, and create lasting memories. This home is currently under construction. Please contact the listing agent to arrange a showing. Do not visit the construction site unless accompanied by the listing agent. PLEASE NOTE THE PHOTOS ARE NOT OF THIS EXACT HOME. PHOTOS SHOW A HOME THAT IS THE SAME MODEL BUT IN ANOTHER COMMUNITY.
| COMMUNITY | Sawgrass Park |
| PROPERTY TYPE | Detached |
| BUILDING TYPE | House |
| STYLE | 2 Storey |
| YEAR BUILT | 2025 |
| SQUARE FOOTAGE | 1,872 |
| BEDROOMS | 3 |
| BATHROOMS | 3.00 |
| BASEMENT | Separate/Exterior Entry, Full, Unfinished |
| AMENITIES | |
| APPLIANCES | Electric Stove, Garage Control(s), Microwave, Range Hood, Refrigerator |
| COOLING | None |
| FIREPLACE | N/A |
| FLOORING | Carpet, Vinyl Plank |
| HEATING | Forced Air, Natural Gas |
| LAUNDRY | Laundry Room, Upper Level |
| LOT FEATURES | Rectangular Lot |
| PARKING | Concrete Driveway, Double Garage Attached, Front Drive, Garage Faces Front |
| RESTRICTIONS | Easement Registered On Title, Restrictive Covenant, Utility Right Of Way |
| ROOF | Asphalt Shingle |
| TITLE | Fee Simple |
| BROKER | CIR Realty |
| ROOMS | DIMENSIONS (m) | LEVEL |
|---|---|---|
| Living Room | 13`0" x 13`2" | Main |
| Dining Room | 10`0" x 11`2" | Main |
| Kitchen | 10`10" x 13`9" | Main |
| 2pc Bathroom | 5`4" x 6`8" | Main |
| Bedroom - Primary | 12`9" x 13`4" | Upper |
| Bonus Room | 9`0" x 12`6" | Upper |
| Bedroom | 8`10" x 10`0" | Upper |
| Bedroom | 8`10" x 10`0" | Upper |
| 5pc Bathroom | 11`10" x 10`2" | Upper |
| 4pc Ensuite bath | 9`2" x 10`9" | Upper |

