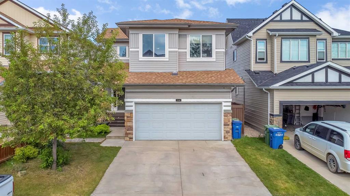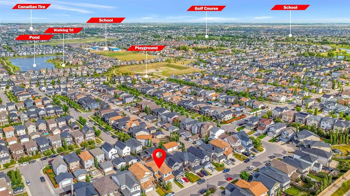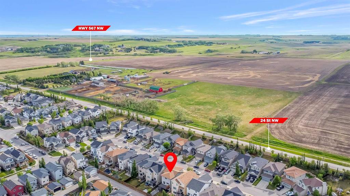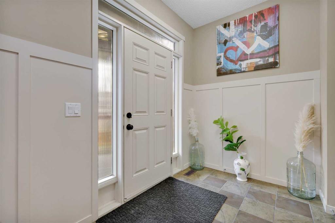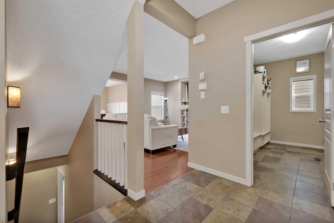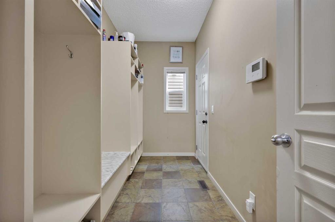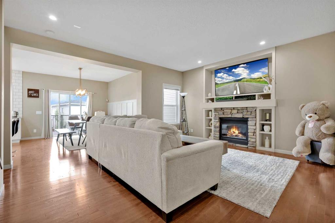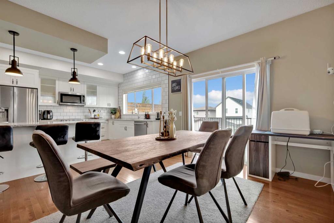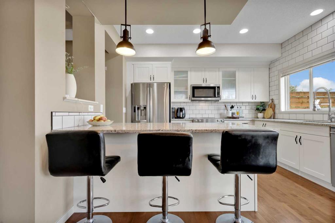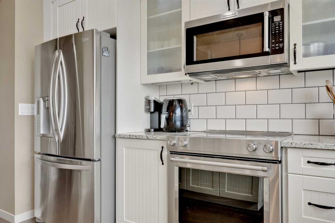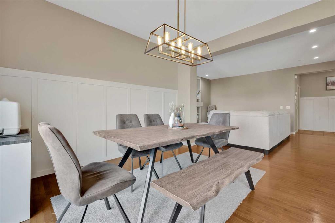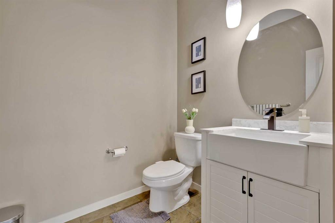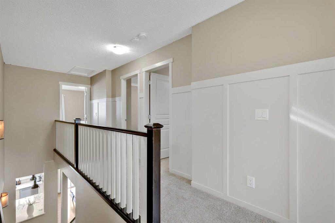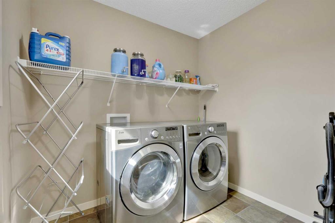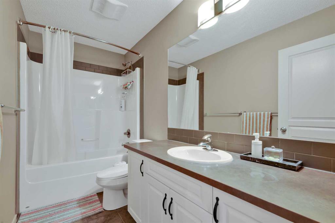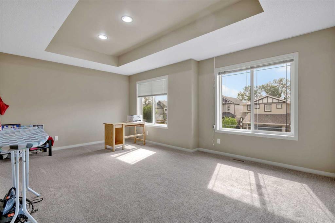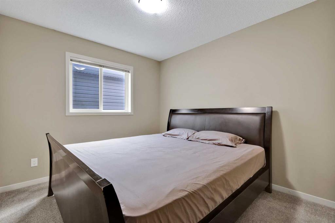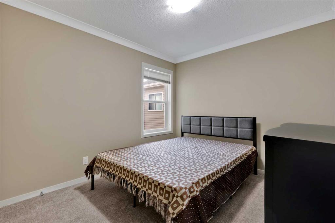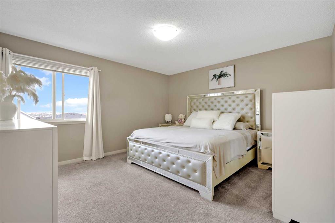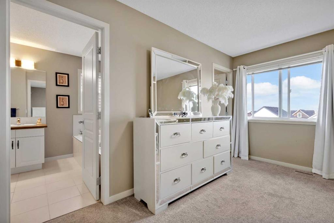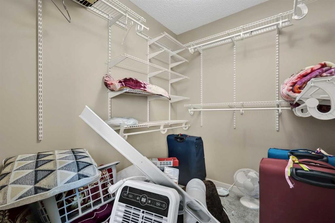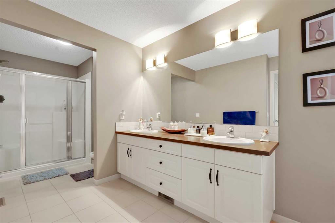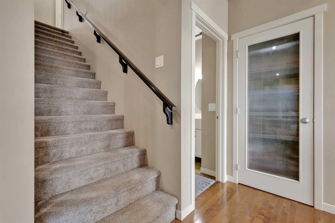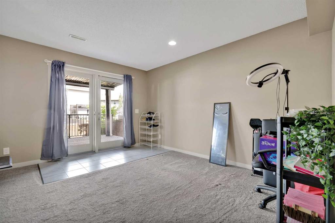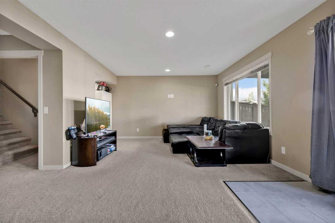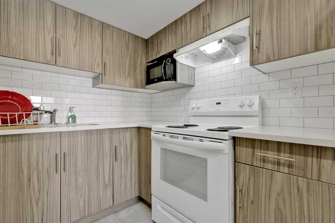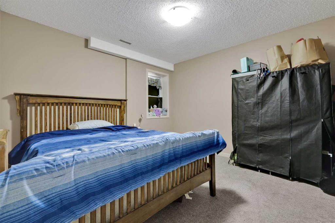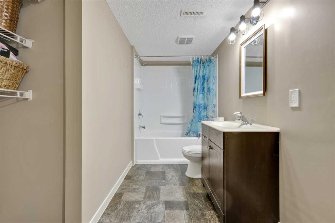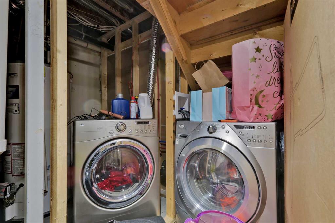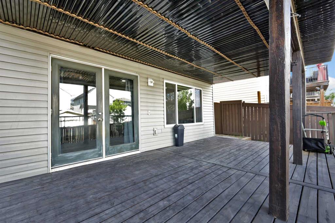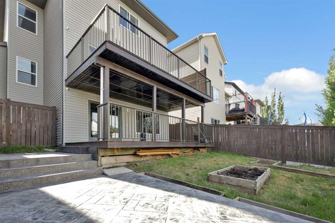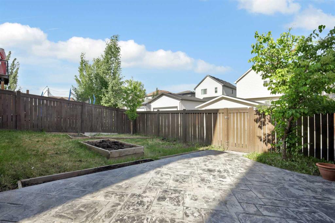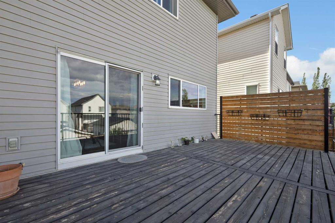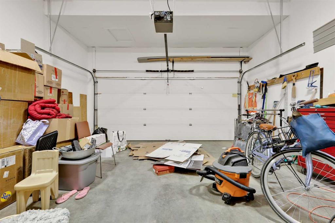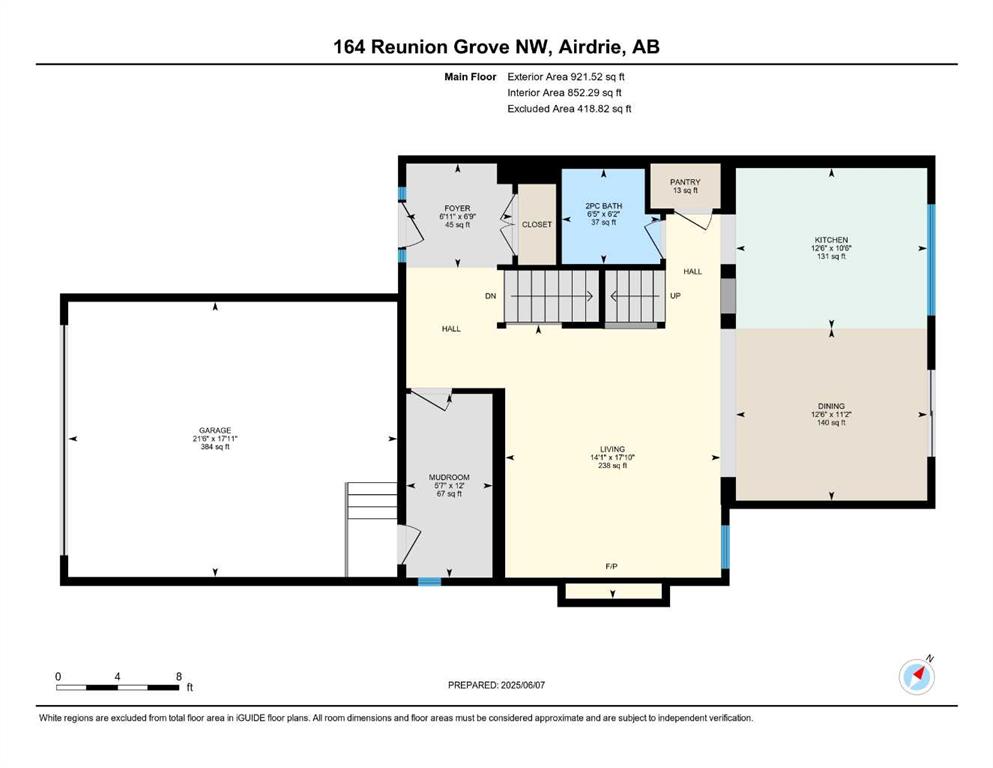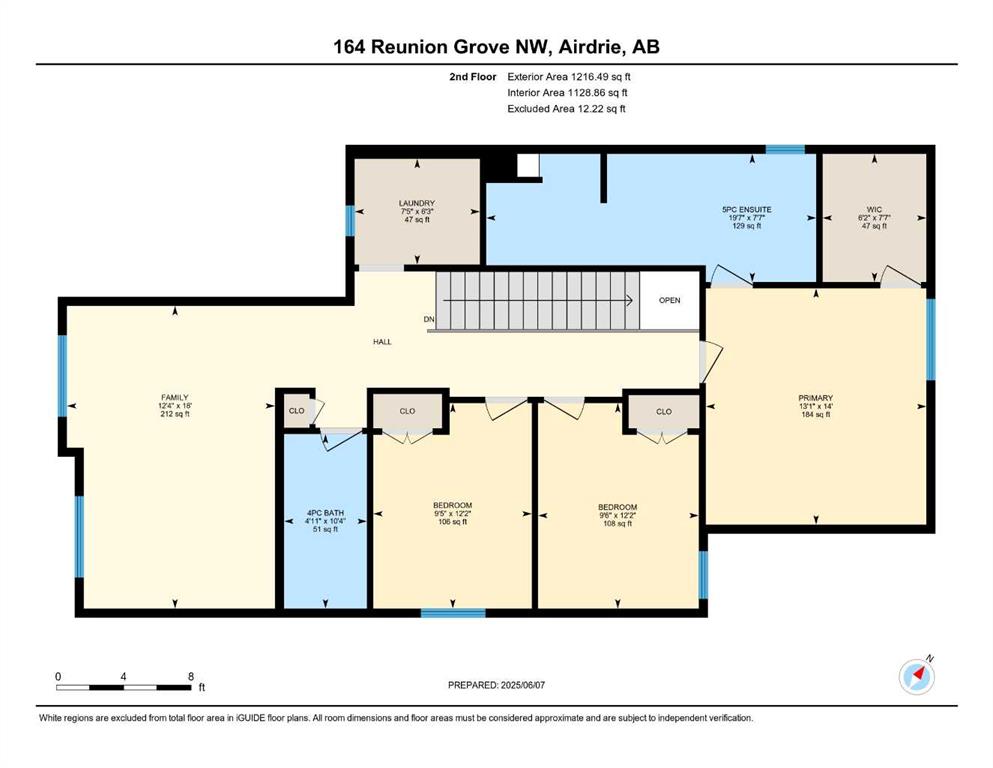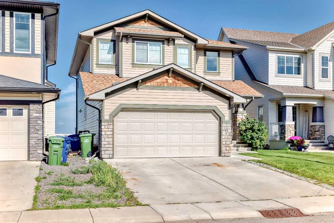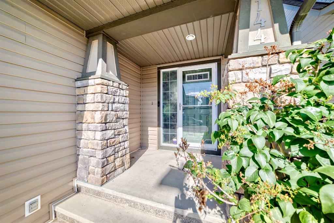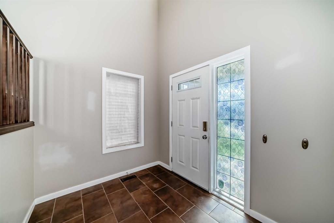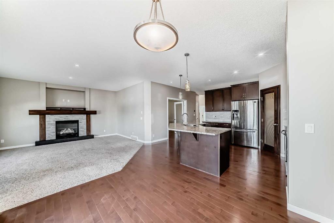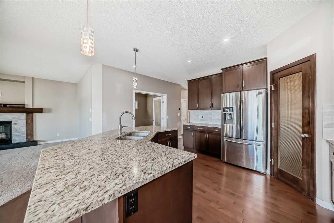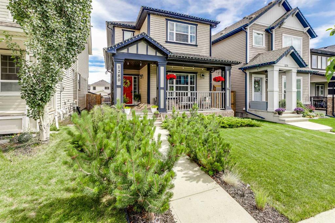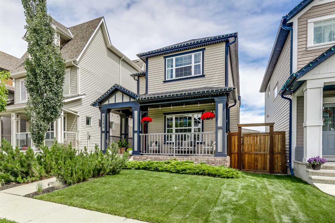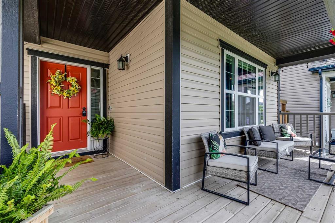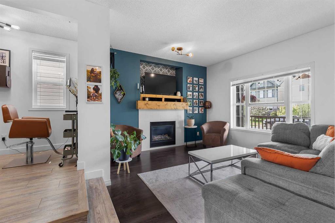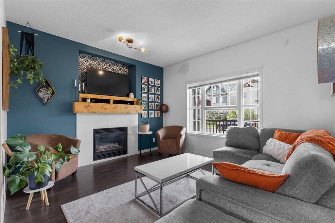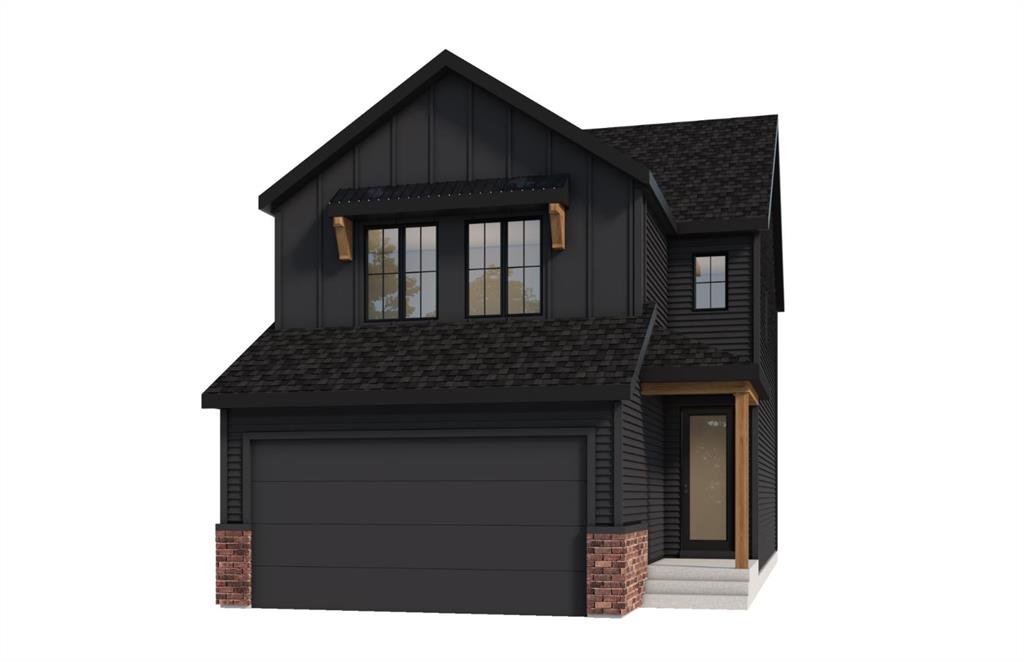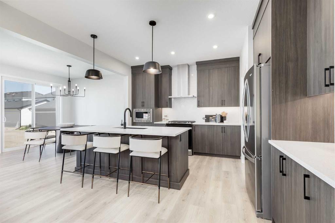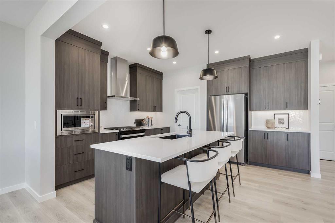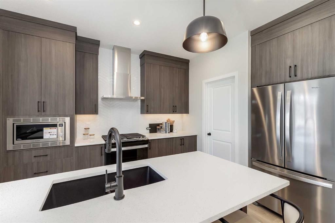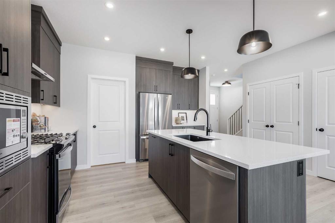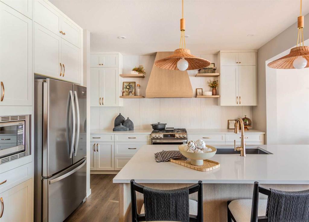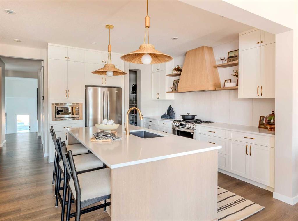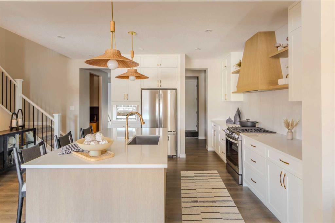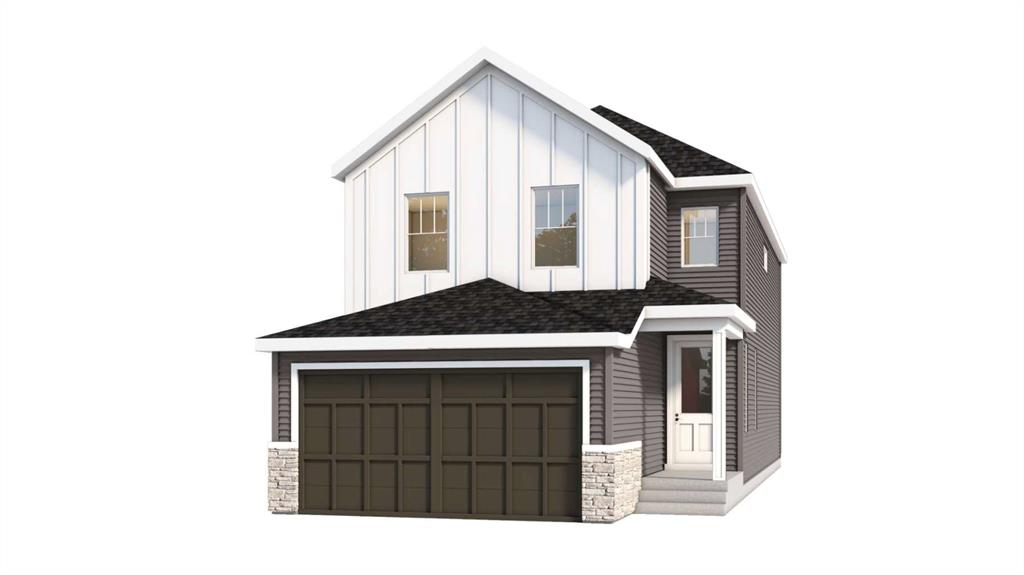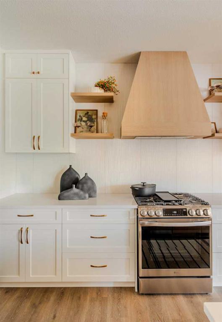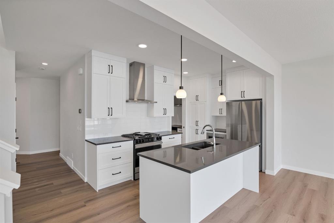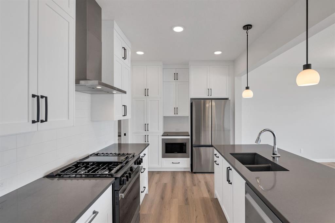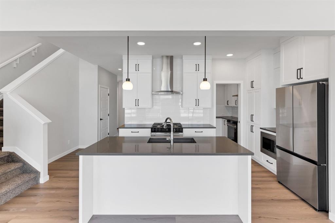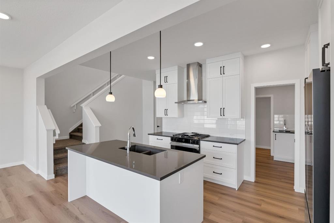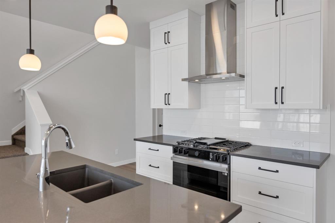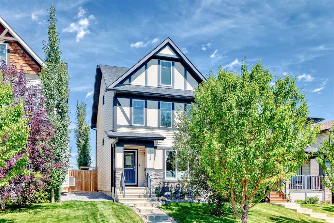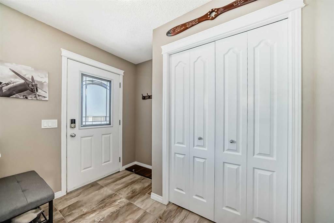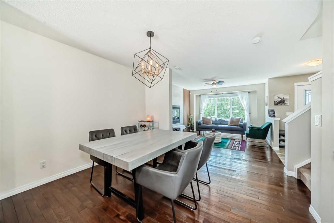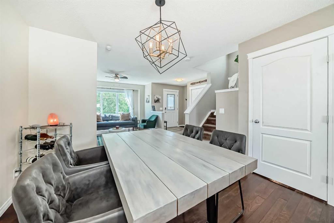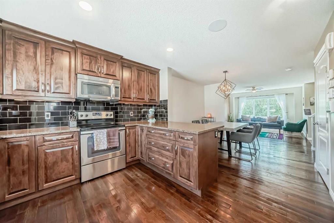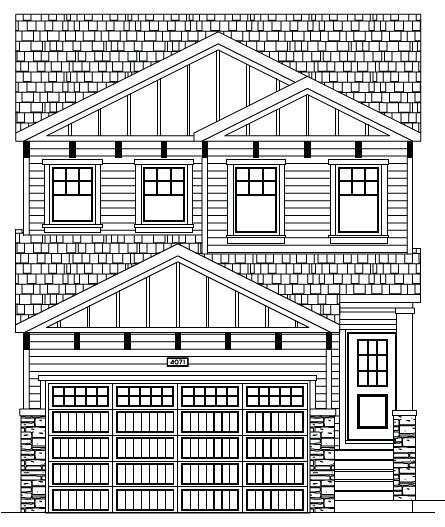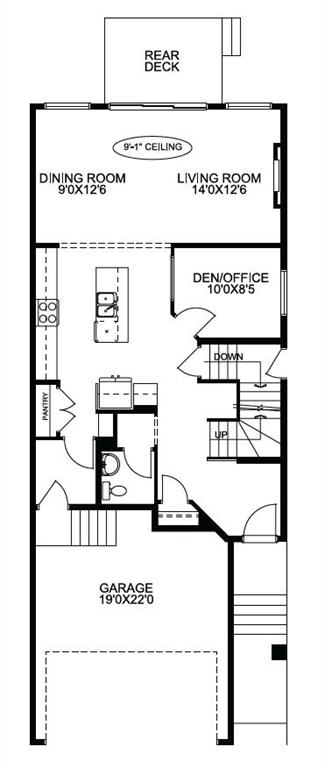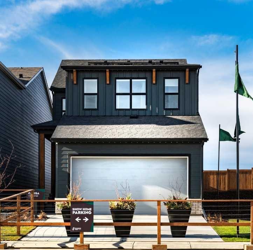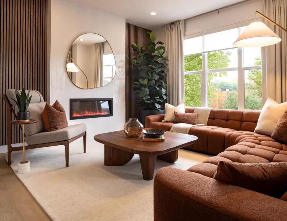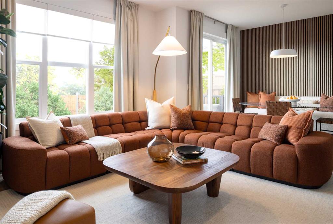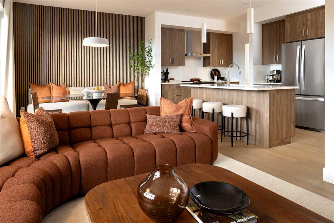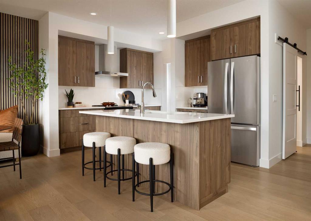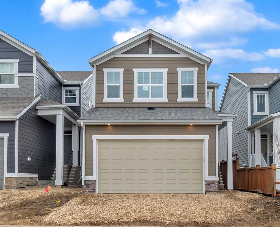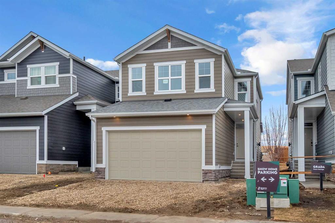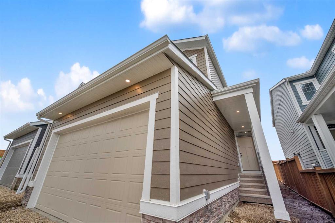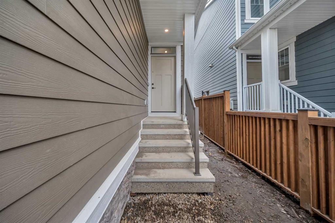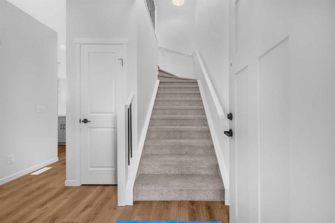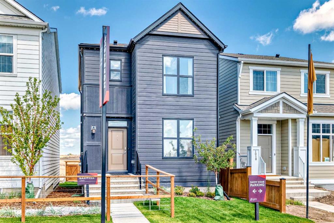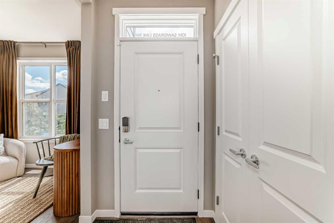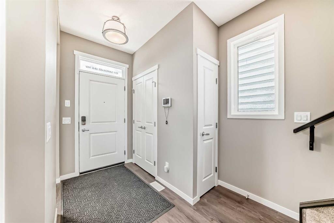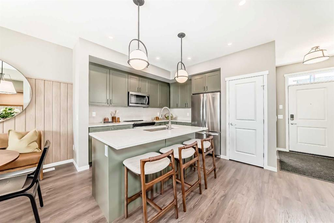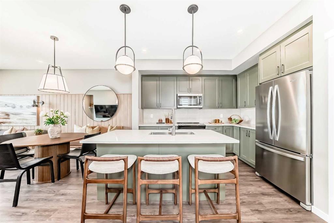164 REUNION Grove NW
Airdrie T4B 0Z3
MLS® Number: A2243503
$ 709,900
4
BEDROOMS
3 + 1
BATHROOMS
2,138
SQUARE FEET
2011
YEAR BUILT
Welcome to this stunning family home nestled in one of Airdrie’s most sought-after neighborhoods Reunion—close to schools, parks, shopping centers, and all essential amenities. WALKOUT LOT, FINISHED BASEMENT(ILLEGAL SUITE) BRAND NEW ROOF. This spacious two-story gem offers over 2,100 sq ft of thoughtfully designed living space, featuring a front-attached garage, open-concept layout, and tall ceilings that create an airy, inviting atmosphere. The main floor boasts a generous living area with a cozy gas fireplace, perfect for relaxing or entertaining guests. The chef-inspired kitchen includes elegant countertops, an island with seating, ample storage, and a bright dining area overlooking the backyard. Hardwood floors add a touch of timeless charm throughout the main level. Upstairs, you’ll find a spacious bonus room, two well-sized bedrooms, a full bathroom, and a luxurious primary suite complete with a 5-piece ensuite and a huge walk-in closet—a true retreat for homeowners. The fully finished walk-out basement offers an illegal suite with a separate entrance at the rear, featuring one bedroom, one bathroom, and a kitchen—ideal for extended family or potential rental income. Enjoy summer days in the expansive backyard with access to a deck off the second level, perfect for outdoor relaxation. This is a rare opportunity to own a versatile and beautifully maintained home on a walk-out lot in this desirable community. Don’t miss your chance to call this property home!
| COMMUNITY | Reunion |
| PROPERTY TYPE | Detached |
| BUILDING TYPE | House |
| STYLE | 2 Storey |
| YEAR BUILT | 2011 |
| SQUARE FOOTAGE | 2,138 |
| BEDROOMS | 4 |
| BATHROOMS | 4.00 |
| BASEMENT | Finished, Full |
| AMENITIES | |
| APPLIANCES | Dishwasher, Electric Stove, Microwave, Refrigerator, Washer/Dryer, Window Coverings |
| COOLING | None |
| FIREPLACE | Electric |
| FLOORING | Carpet, Hardwood, Tile |
| HEATING | Forced Air, Natural Gas |
| LAUNDRY | Laundry Room |
| LOT FEATURES | Back Yard, Landscaped, Other |
| PARKING | Double Garage Attached |
| RESTRICTIONS | None Known |
| ROOF | Asphalt Shingle |
| TITLE | Fee Simple |
| BROKER | eXp Realty |
| ROOMS | DIMENSIONS (m) | LEVEL |
|---|---|---|
| 4pc Bathroom | 0`0" x 0`0" | Basement |
| Kitchen | 5`11" x 10`3" | Basement |
| Bedroom | 11`4" x 11`2" | Basement |
| Family Room | 20`9" x 13`7" | Basement |
| Dining Room | 11`2" x 12`6" | Main |
| Kitchen | 10`6" x 12`6" | Main |
| 2pc Bathroom | 0`0" x 0`0" | Main |
| Foyer | 6`9" x 6`11" | Main |
| Living Room | 17`10" x 14`1" | Main |
| 5pc Ensuite bath | 0`0" x 0`0" | Second |
| Laundry | 6`3" x 7`5" | Second |
| 4pc Bathroom | 0`0" x 0`0" | Second |
| Bonus Room | 18`0" x 12`4" | Second |
| Bedroom | 12`2" x 9`5" | Second |
| Bedroom - Primary | 14`0" x 13`1" | Second |
| Bedroom | 12`2" x 9`6" | Second |

