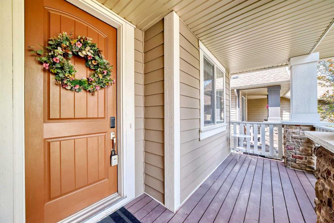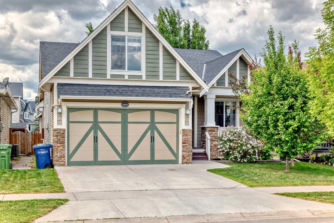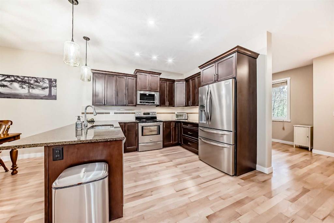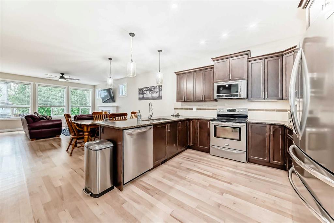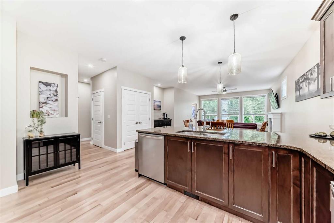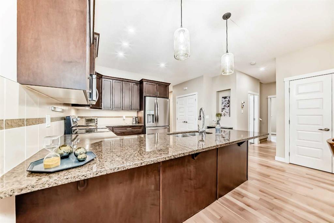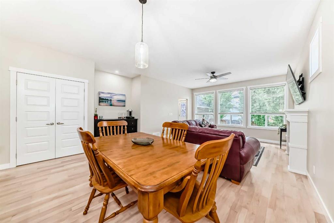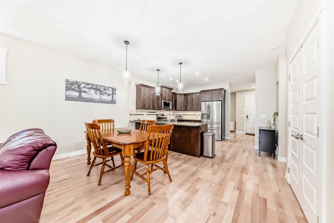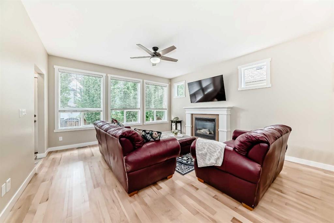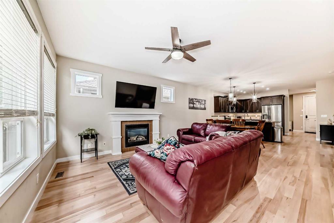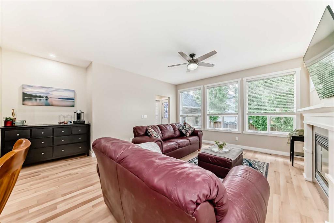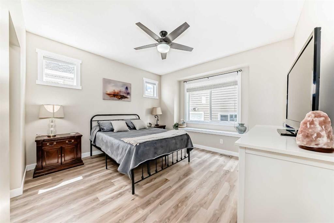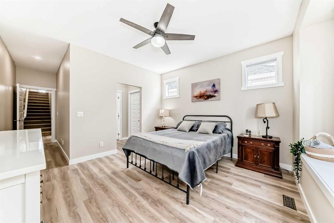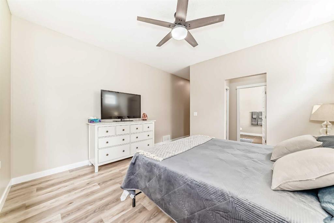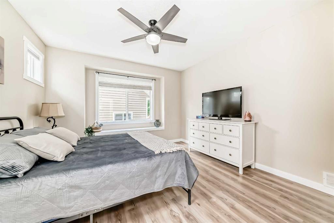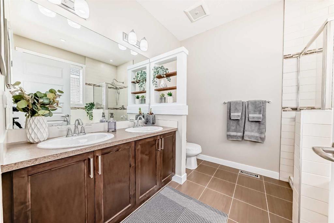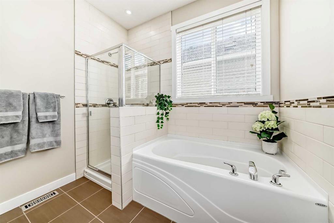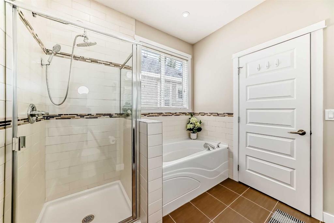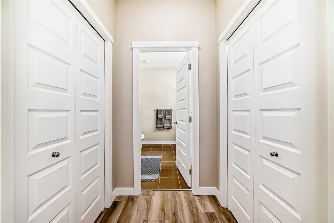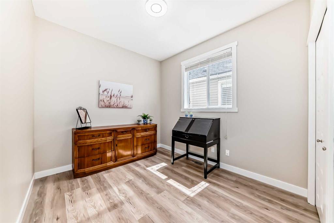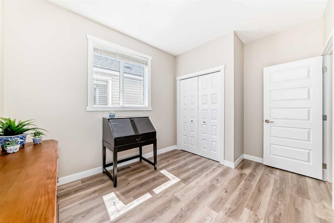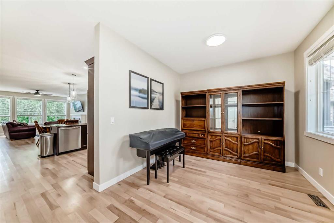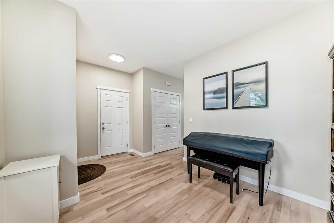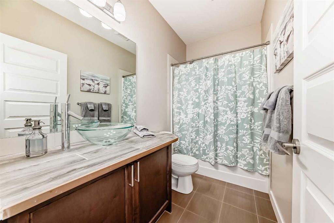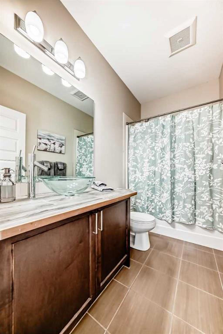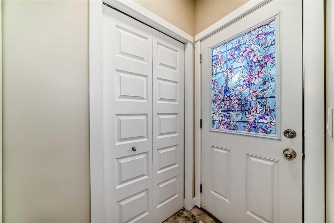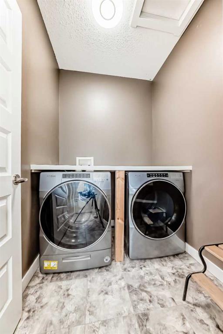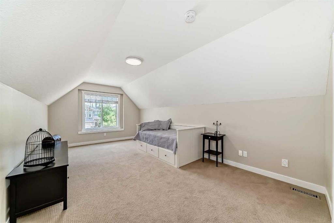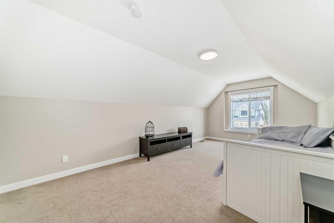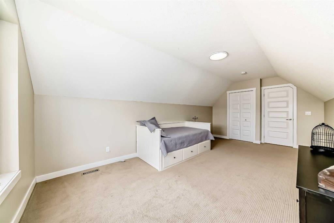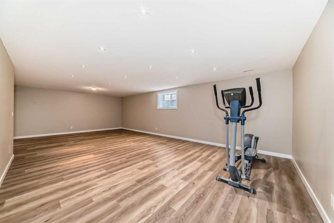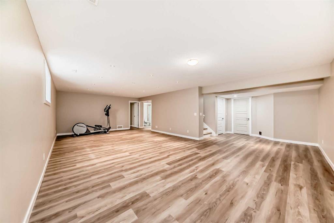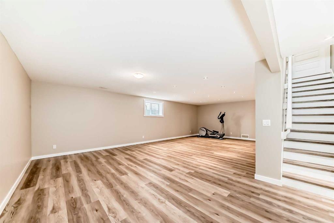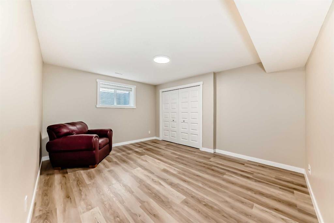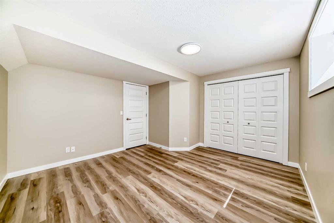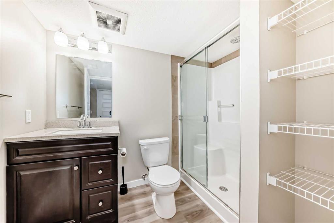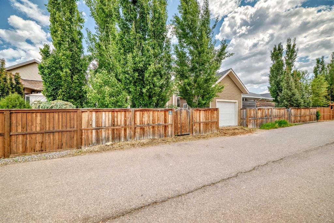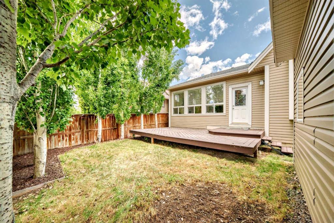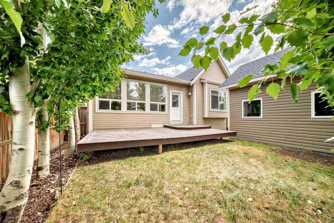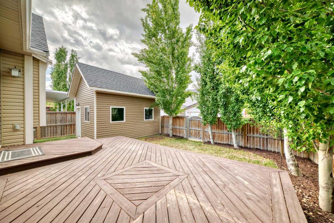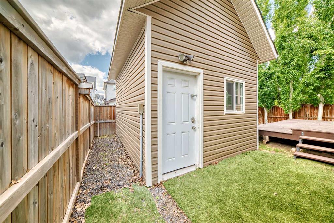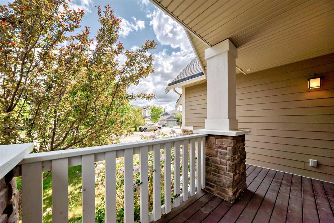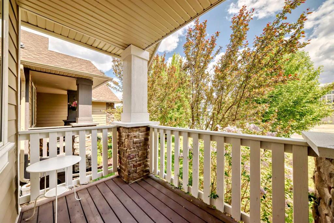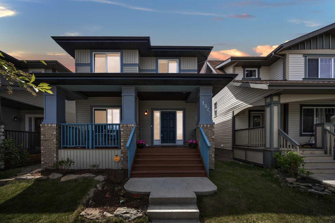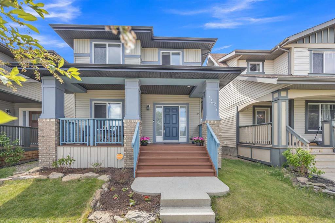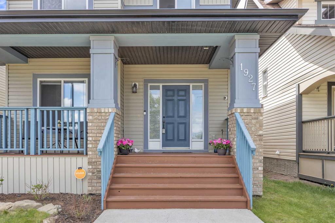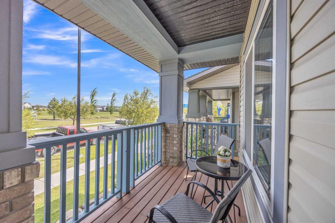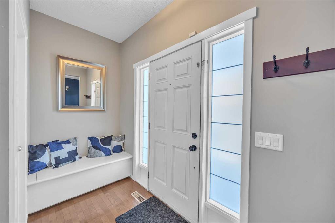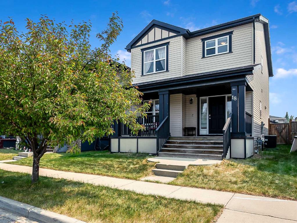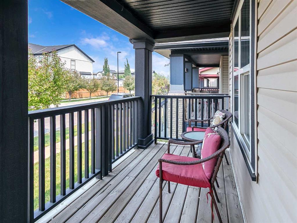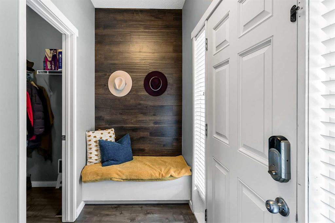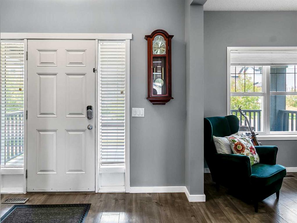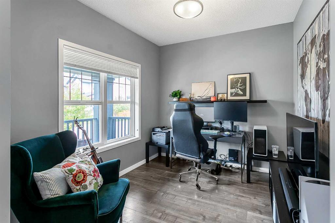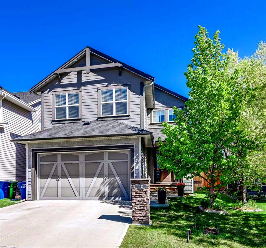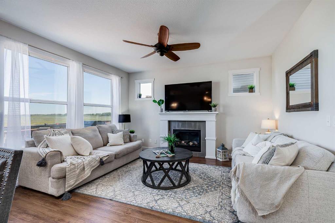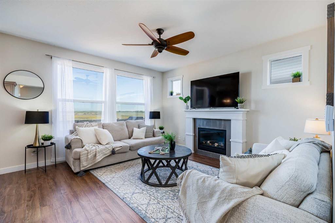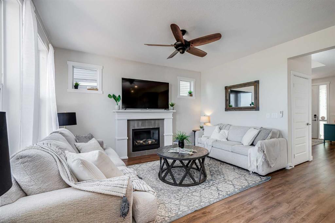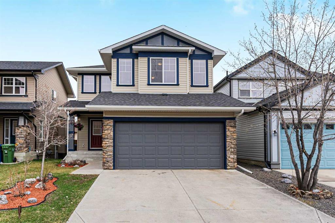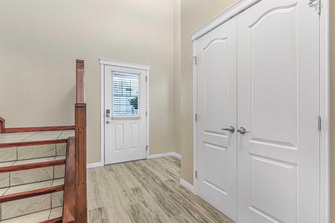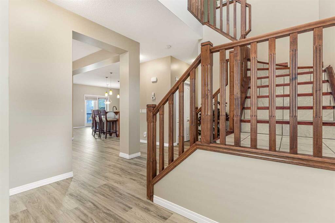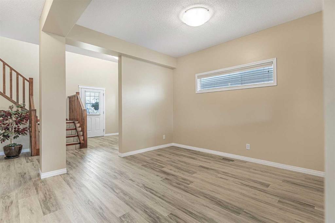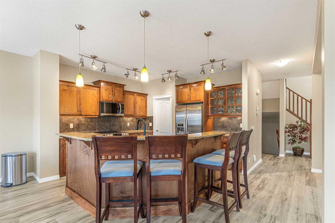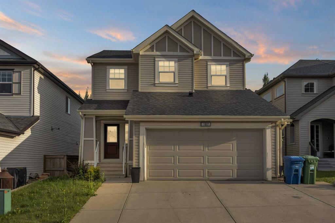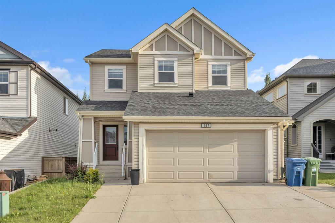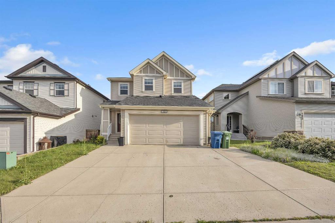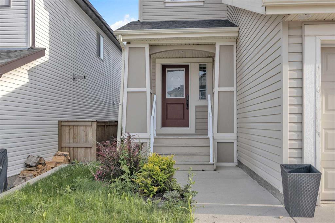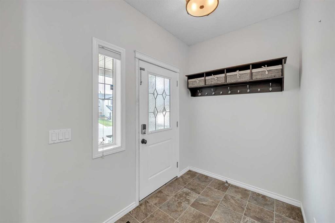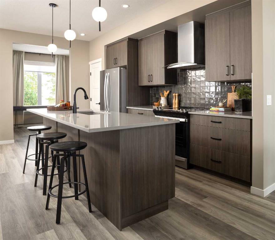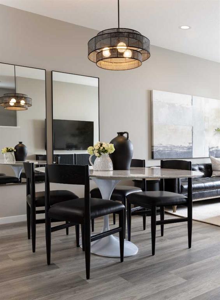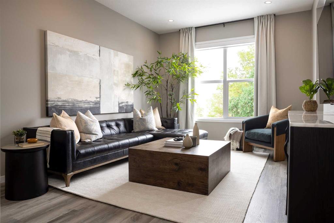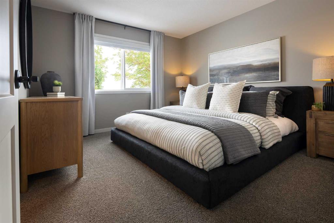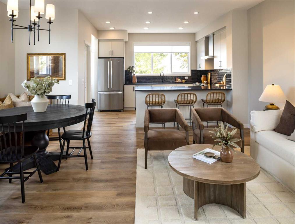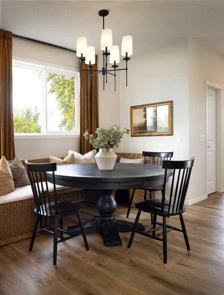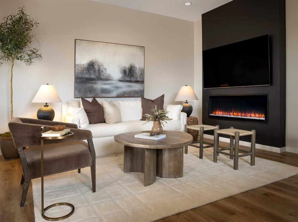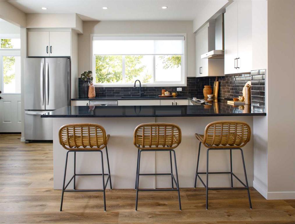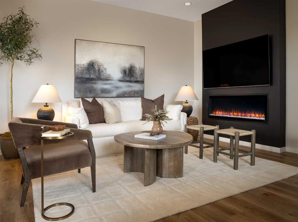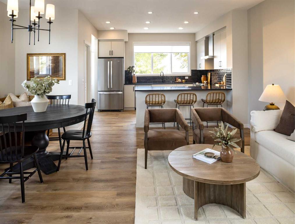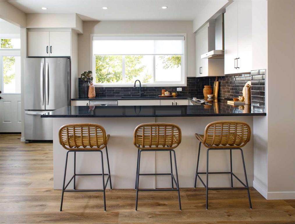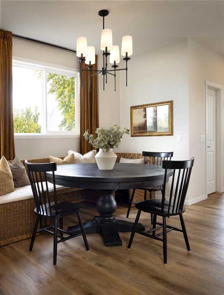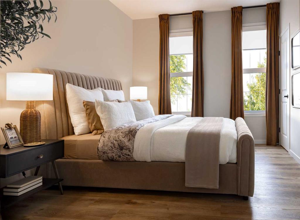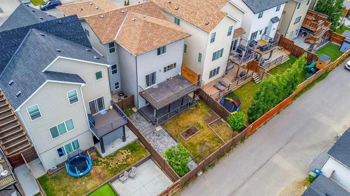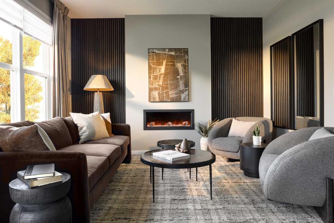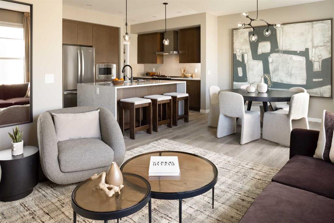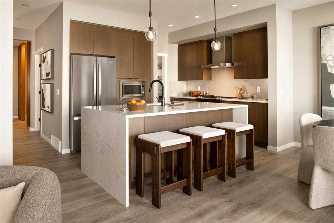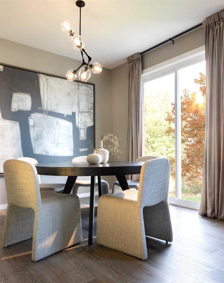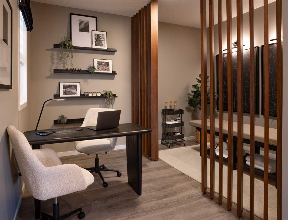1031 Williamstown Boulevard NW
Airdrie T4B 0S8
MLS® Number: A2227692
$ 659,900
5
BEDROOMS
3 + 0
BATHROOMS
1,648
SQUARE FEET
2011
YEAR BUILT
Price Correction!! Charming Detached Bungalow with Bonus Room/5th Bedroom Over the Garage & Modern Upgrades! Welcome to this beautifully updated single-family bungalow, offering a spacious and versatile layout with a rare bonus room/bedroom over the garage—perfect for guests, a home office, or a cozy retreat. The main floor features freshly refinished hardwood floors and new vinyl plank flooring in the bedrooms, creating a warm, modern feel. The entire home has been repainted for a fresh, move-in-ready finish. With a total of 5 bedrooms and 3 full bathrooms, there’s plenty of room for the whole family. The primary suite is flooded with natural light and includes a His & Hers walk-through closet and a luxurious 5-piece spa-style ensuite. Downstairs, the fully developed basement offers 2 oversized bedrooms, a 3-piece bath, extra storage, and a huge rec room ready for your ideas—media room, gym, games room—you name it. Enjoy sunny days in the private backyard surrounded by mature trees, complete with a patio for relaxing or entertaining. You'll also love the paved back alley access to a large shed/small garage—insulated, powered (sub-panel), and equipped with a garage door—ideal for hobbies, storage, or a workshop. Additional features include: Front family room, ideal as an office or den, Attached double car garage, Modern kitchen with granite countertops & stainless steel appliances, Bright and open living room with gas fireplace and an abundance of natural light. This home offers the perfect blend of function, flexibility, and comfort in a peaceful setting. Don’t miss your chance to make it yours!
| COMMUNITY | Williamstown |
| PROPERTY TYPE | Detached |
| BUILDING TYPE | House |
| STYLE | Bungalow |
| YEAR BUILT | 2011 |
| SQUARE FOOTAGE | 1,648 |
| BEDROOMS | 5 |
| BATHROOMS | 3.00 |
| BASEMENT | Finished, Full |
| AMENITIES | |
| APPLIANCES | Dishwasher, Dryer, Garage Control(s), Microwave Hood Fan, Oven, Refrigerator, Washer, Window Coverings |
| COOLING | None |
| FIREPLACE | Gas, Living Room, Mantle |
| FLOORING | Hardwood, Vinyl |
| HEATING | Forced Air |
| LAUNDRY | Main Level |
| LOT FEATURES | Back Lane, Back Yard, Front Yard, Landscaped, Lawn, Level, Treed |
| PARKING | Double Garage Attached, Driveway, Front Drive |
| RESTRICTIONS | None Known |
| ROOF | Asphalt Shingle |
| TITLE | Fee Simple |
| BROKER | KIC Realty |
| ROOMS | DIMENSIONS (m) | LEVEL |
|---|---|---|
| Bedroom | 12`2" x 13`5" | Lower |
| Bedroom | 14`4" x 11`11" | Lower |
| 3pc Bathroom | 8`1" x 5`11" | Lower |
| Game Room | 15`6" x 29`0" | Lower |
| Storage | 10`4" x 13`1" | Lower |
| Furnace/Utility Room | 12`2" x 7`3" | Lower |
| Covered Porch | 15`8" x 5`10" | Main |
| Pantry | 2`0" x 4`11" | Main |
| Bedroom - Primary | 13`0" x 12`3" | Main |
| Bedroom | 9`2" x 10`2" | Main |
| 5pc Ensuite bath | 9`3" x 8`3" | Main |
| Living Room | 9`7" x 9`11" | Main |
| Kitchen | 13`0" x 11`7" | Main |
| Dining Room | 17`0" x 8`9" | Main |
| Family Room | 14`8" x 14`2" | Main |
| 4pc Bathroom | 4`11" x 9`1" | Main |
| Laundry | 5`7" x 6`10" | Main |
| Entrance | 6`1" x 9`0" | Main |
| Mud Room | 3`5" x 6`10" | Main |
| Bedroom | 11`0" x 20`0" | Second |

