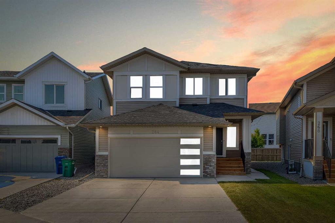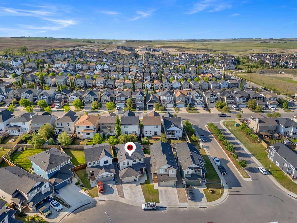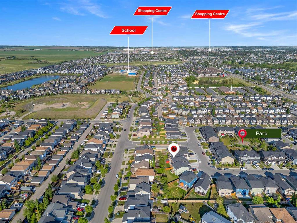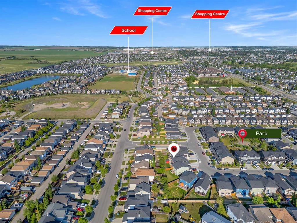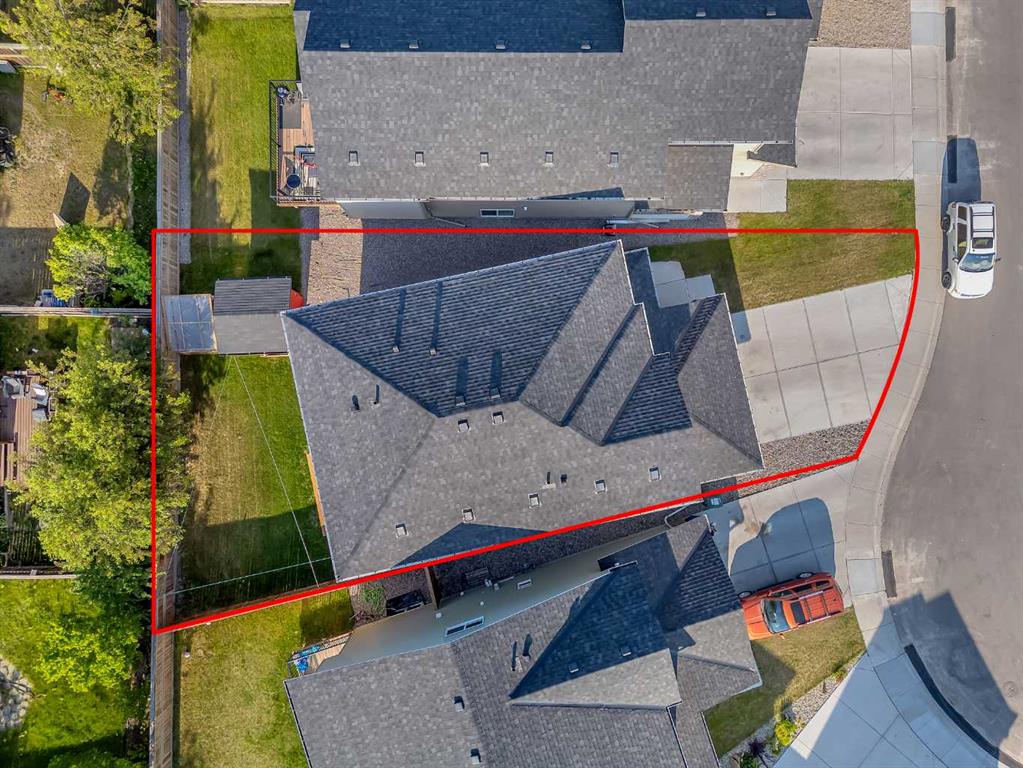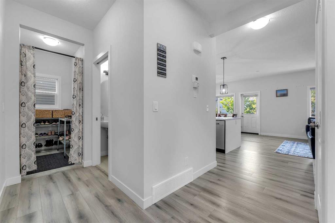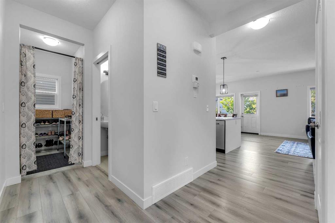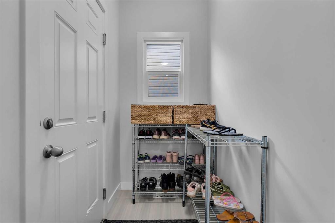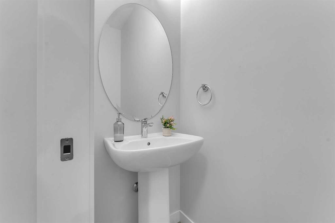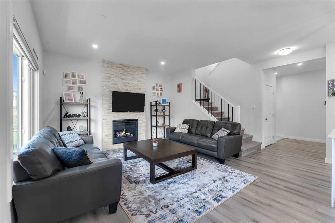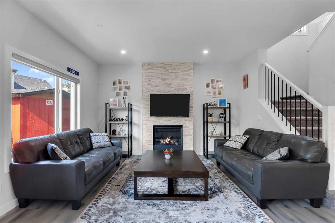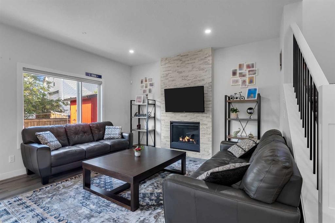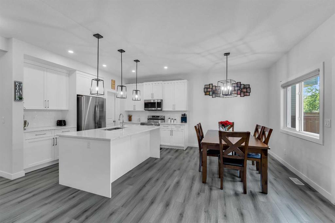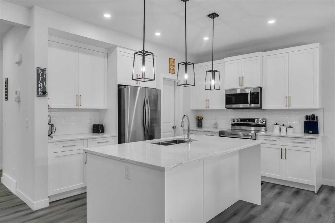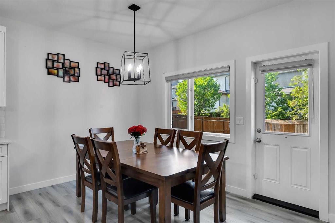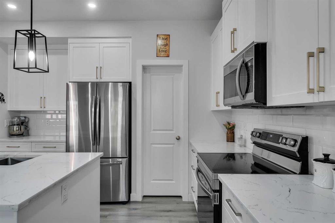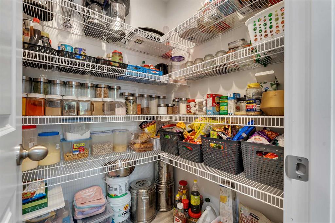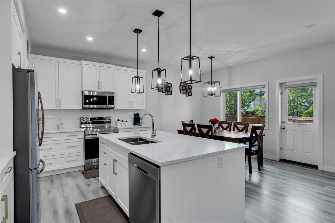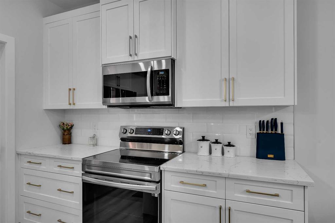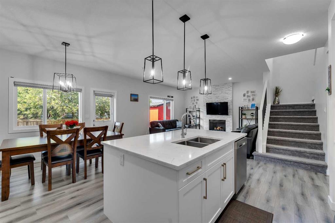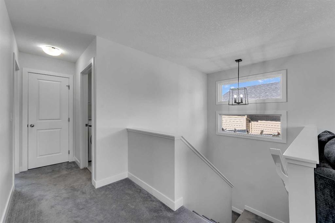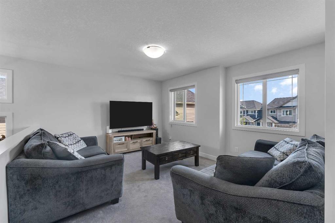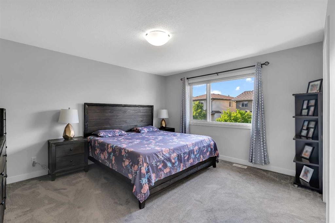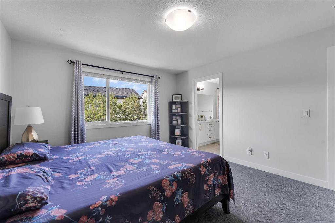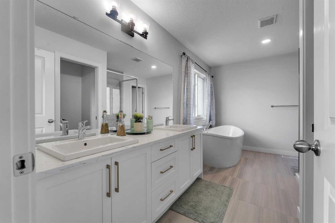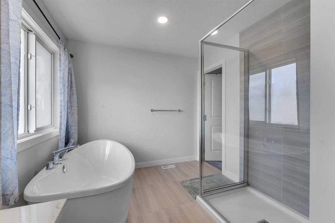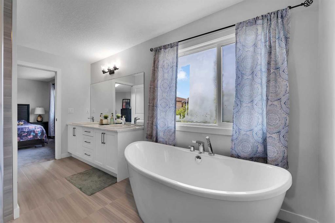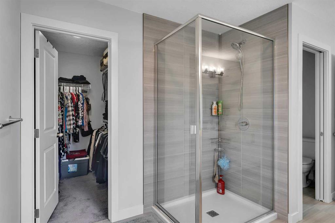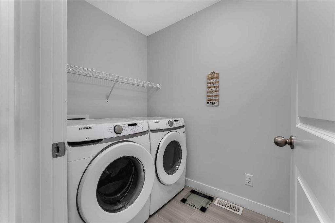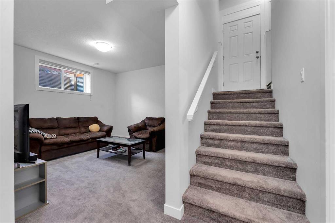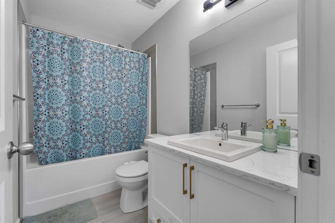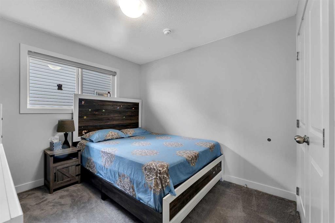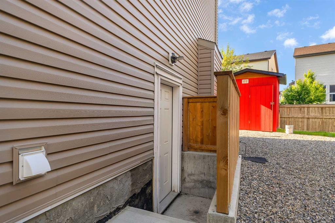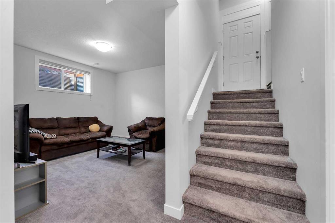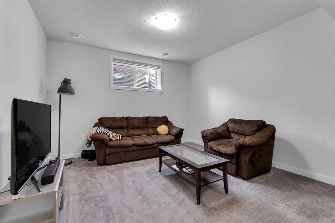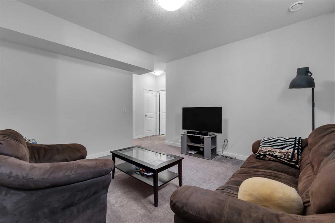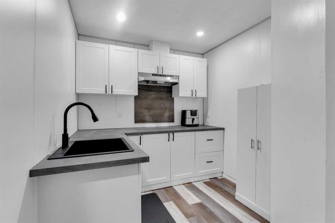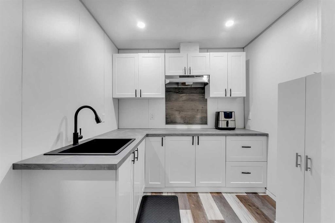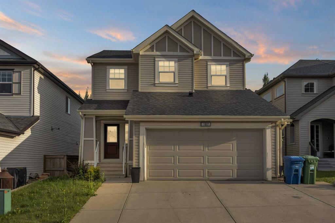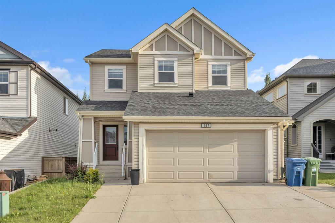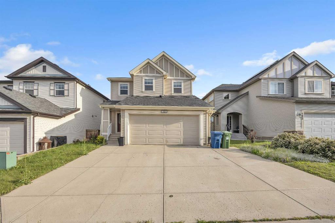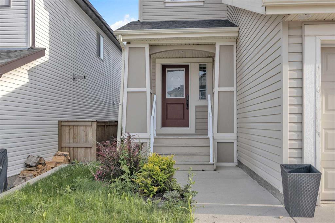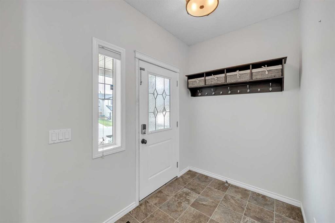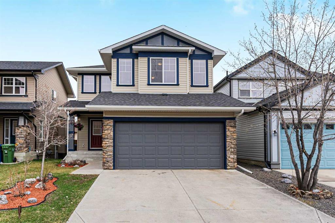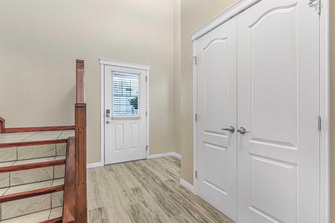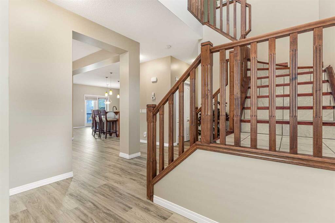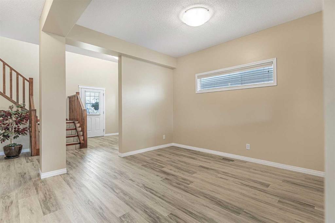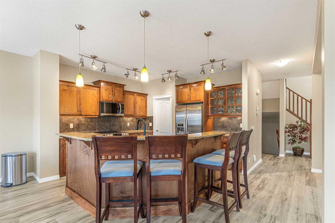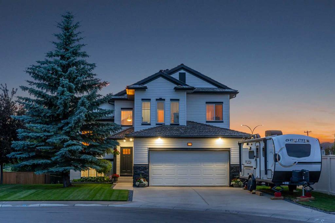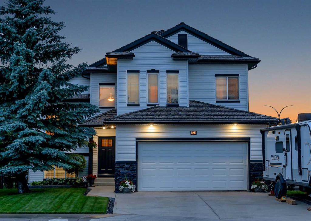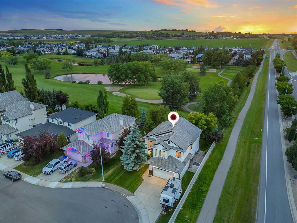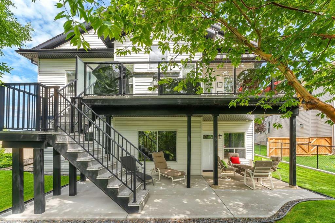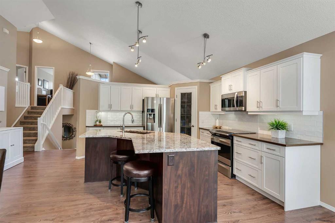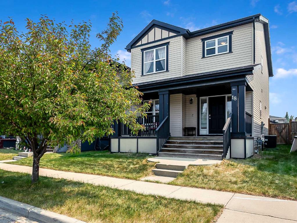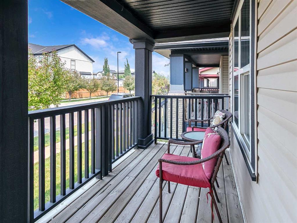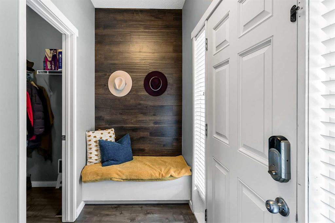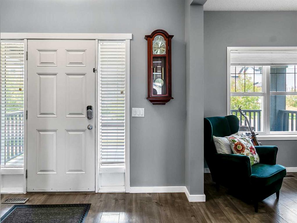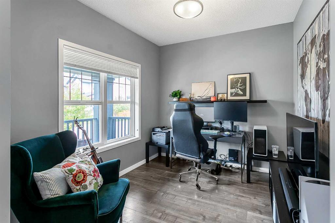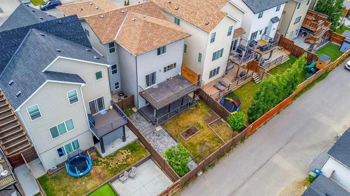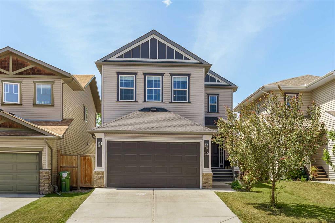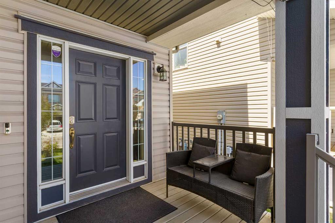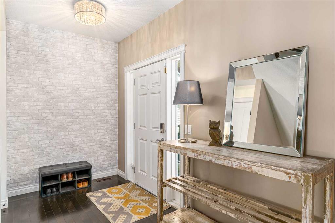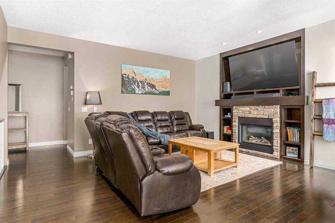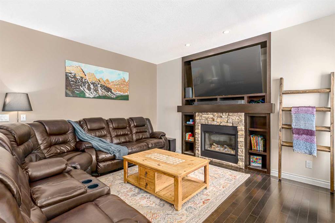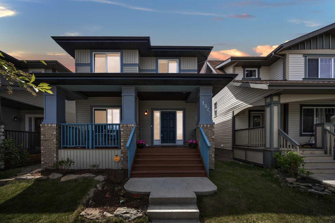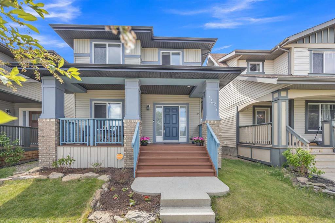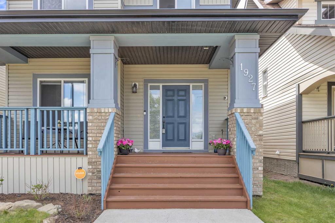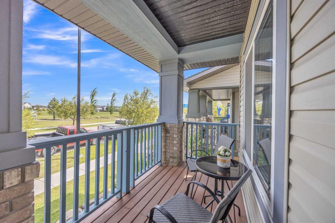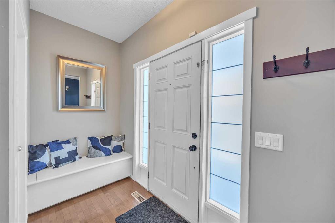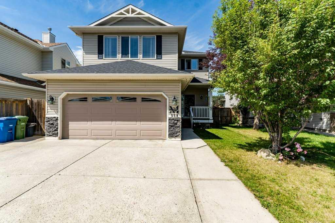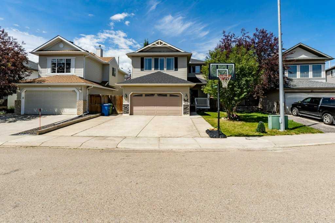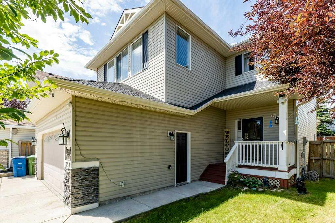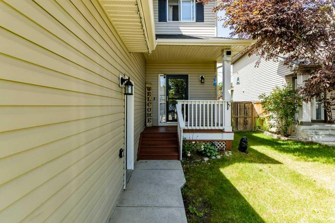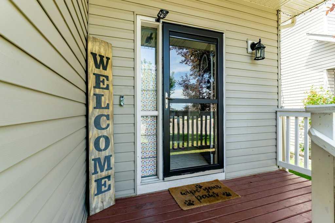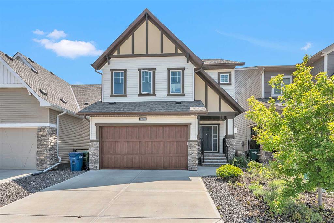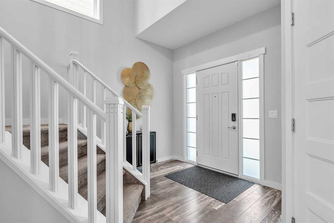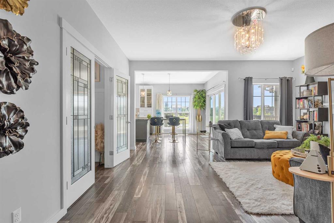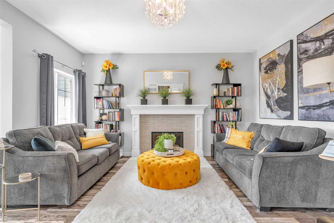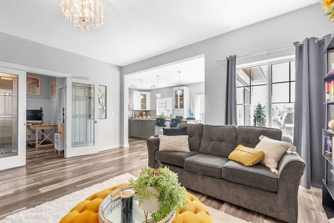264 Reunion Loop NW
Airdrie T4B4J5
MLS® Number: A2228733
$ 699,000
4
BEDROOMS
3 + 1
BATHROOMS
2021
YEAR BUILT
A Perfect Blend of Elegance, Space & Income Potential in Reunion, Airdrie Welcome to this beautifully upgraded 4-bedroom, 3.5-bathroom home located on a quiet, family-friendly street in the highly sought-after community of Reunion, Airdrie. Designed with comfort, space, and functionality in mind, this home features a fully finished illegal basement with a private side entrance and a spacious backyard — ideal for families or savvy investors. The open-concept main floor is bright and welcoming, with large windows, warm-toned flooring, and modern finishes throughout. At the heart of the home is a chef-inspired kitchen equipped with quartz countertops, premium stainless steel appliances, extended cabinetry, and a large island — perfect for entertaining and family meals. Upstairs, unwind in the primary bedroom retreat complete with a walk-in closet and a luxurious 5-piece ensuite featuring dual sinks, a deep soaker tub, and a glass-enclosed shower. Two additional bedrooms, a full bathroom, and a convenient upper-level laundry complete the upper floor. The fully developed illegal basement with separate side entrance offers a large bedroom, full bathroom, living area, and kitchenette — currently generating $1,300/month in rental income. Enjoy the expansive backyard, perfect for summer BBQs, kids’ playtime, or peaceful evenings under the stars. Key Features: • 4 Bedrooms | 3.5 Bathrooms • 5-Piece Ensuite in Primary Bedroom • Fully Finished Illegal Basement with Private Side Entrance • Currently Rented for $1,300/Month • Chef-Inspired Kitchen with Quartz Counters & Extended Cabinetry • Upper-Level Laundry • Spacious Private Backyard • Quiet Street in Family-Friendly Reunion Community • Close to Parks, Schools, Playgrounds & Walking Paths ? This is a fantastic opportunity to own a beautifully maintained home with built-in income potential in one of Airdrie’s most desirable neighbourhoods.
| COMMUNITY | Reunion |
| PROPERTY TYPE | Detached |
| BUILDING TYPE | House |
| STYLE | 2 Storey |
| YEAR BUILT | 2021 |
| SQUARE FOOTAGE | 1,925 |
| BEDROOMS | 4 |
| BATHROOMS | 4.00 |
| BASEMENT | Separate/Exterior Entry, Finished, Full |
| AMENITIES | |
| APPLIANCES | Dishwasher, Dryer, Electric Stove, Microwave Hood Fan, Refrigerator, Washer, Window Coverings |
| COOLING | Other |
| FIREPLACE | Gas |
| FLOORING | Carpet, Laminate, Tile |
| HEATING | Forced Air |
| LAUNDRY | Upper Level |
| LOT FEATURES | Back Yard, Pie Shaped Lot |
| PARKING | Double Garage Attached |
| RESTRICTIONS | None Known |
| ROOF | Asphalt Shingle |
| TITLE | Fee Simple |
| BROKER | Real Broker |
| ROOMS | DIMENSIONS (m) | LEVEL |
|---|---|---|
| 4pc Bathroom | 8`8" x 4`11" | Basement |
| Bedroom | 12`2" x 11`9" | Basement |
| Hall | 7`5" x 5`1" | Basement |
| Game Room | 13`1" x 13`2" | Basement |
| Furnace/Utility Room | 11`7" x 7`11" | Basement |
| Foyer | 9`10" x 8`8" | Main |
| 2pc Bathroom | 6`9" x 2`7" | Main |
| Kitchen | 12`5" x 10`11" | Main |
| Living Room | 14`7" x 13`10" | Main |
| 4pc Bathroom | 8`10" x 4`11" | Second |
| 5pc Ensuite bath | 14`1" x 8`8" | Second |
| Bedroom | 12`6" x 9`5" | Second |
| Bedroom | 12`6" x 9`5" | Second |
| Family Room | 14`2" x 13`0" | Second |
| Laundry | 5`2" x 6`10" | Second |
| Bedroom - Primary | 12`6" x 13`11" | Second |
| Dining Room | 12`6" x 8`8" | Second |

