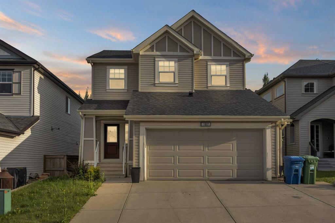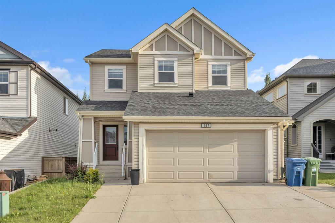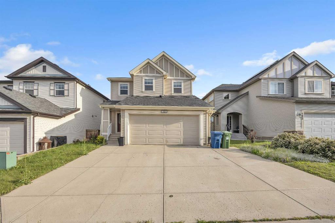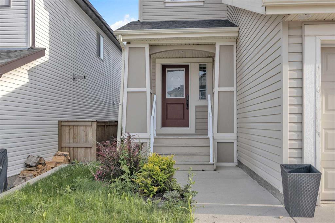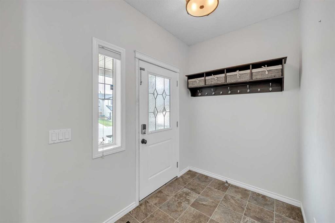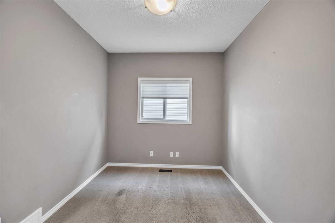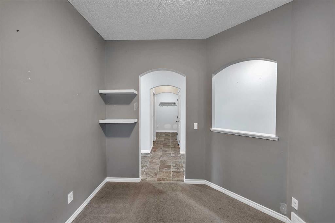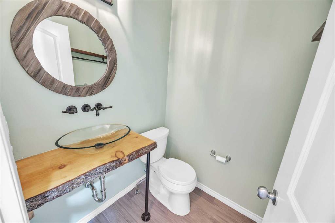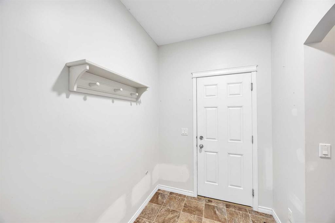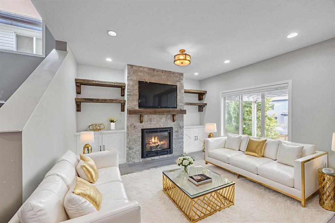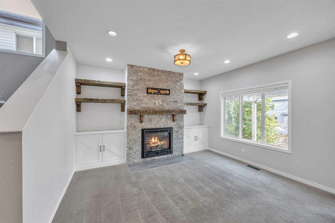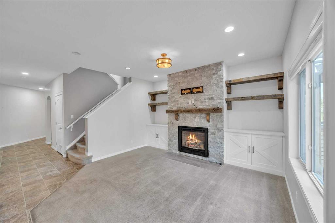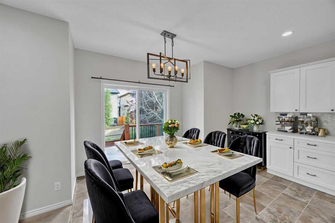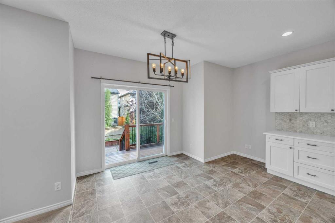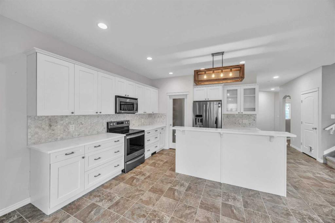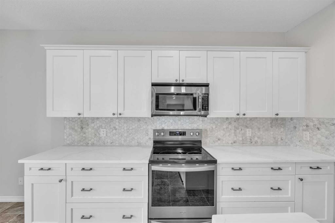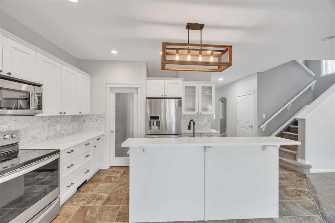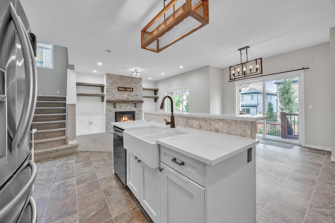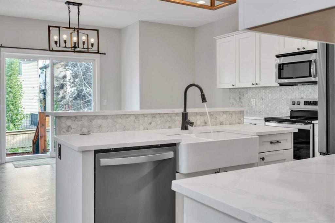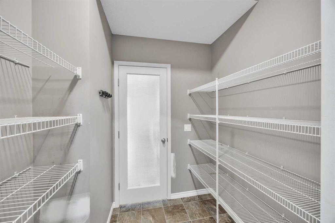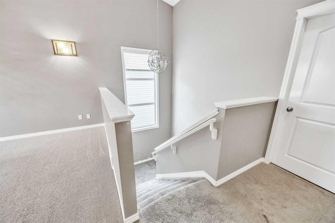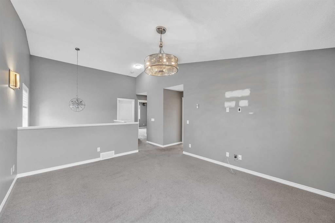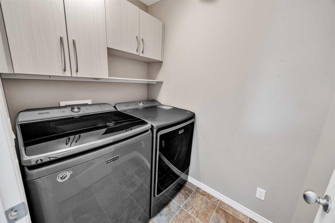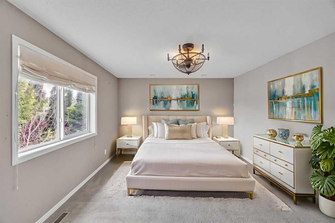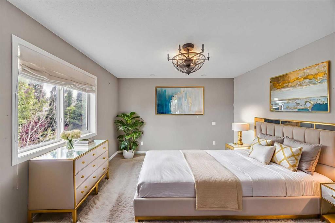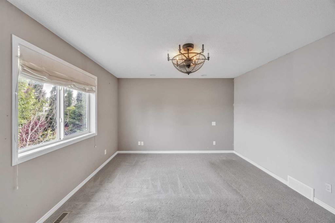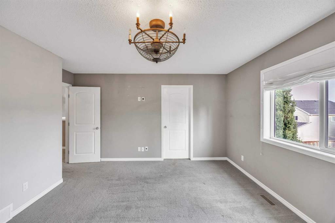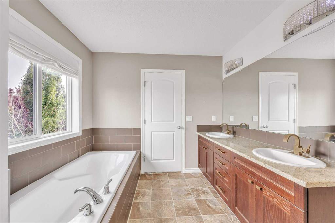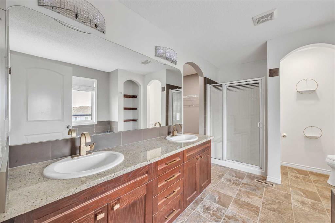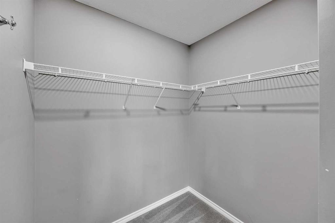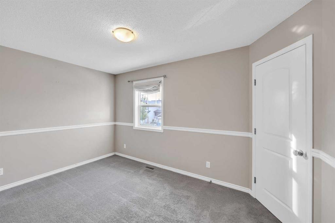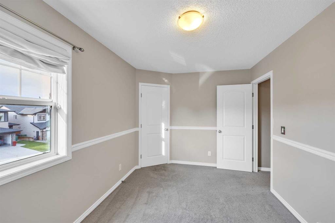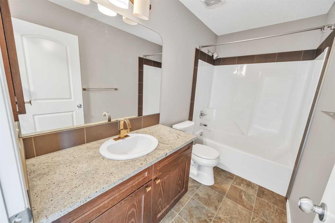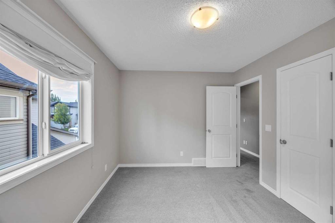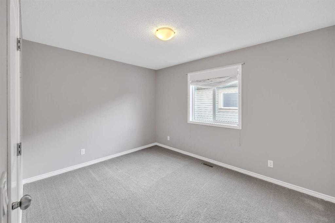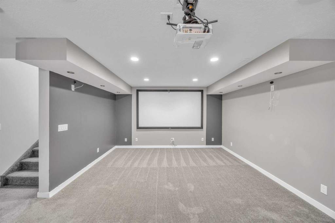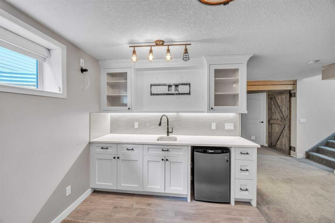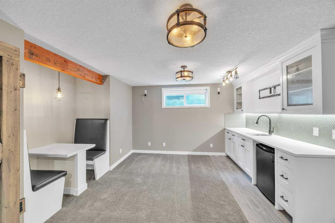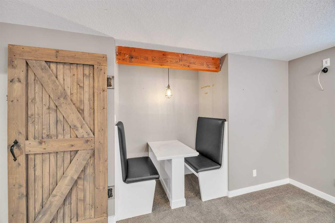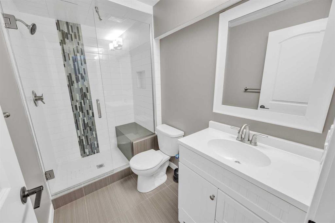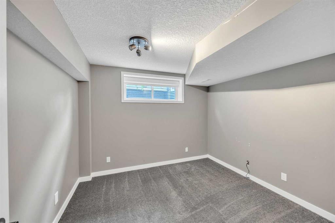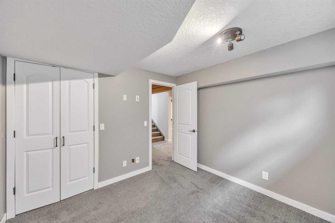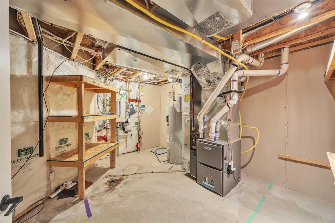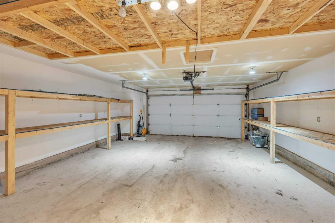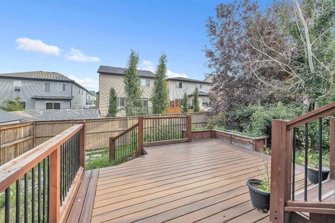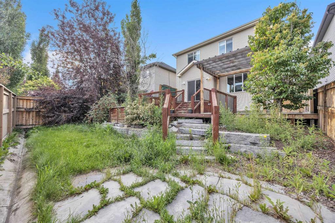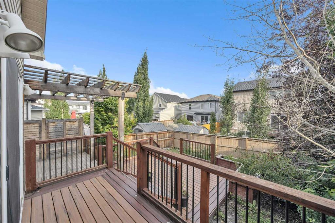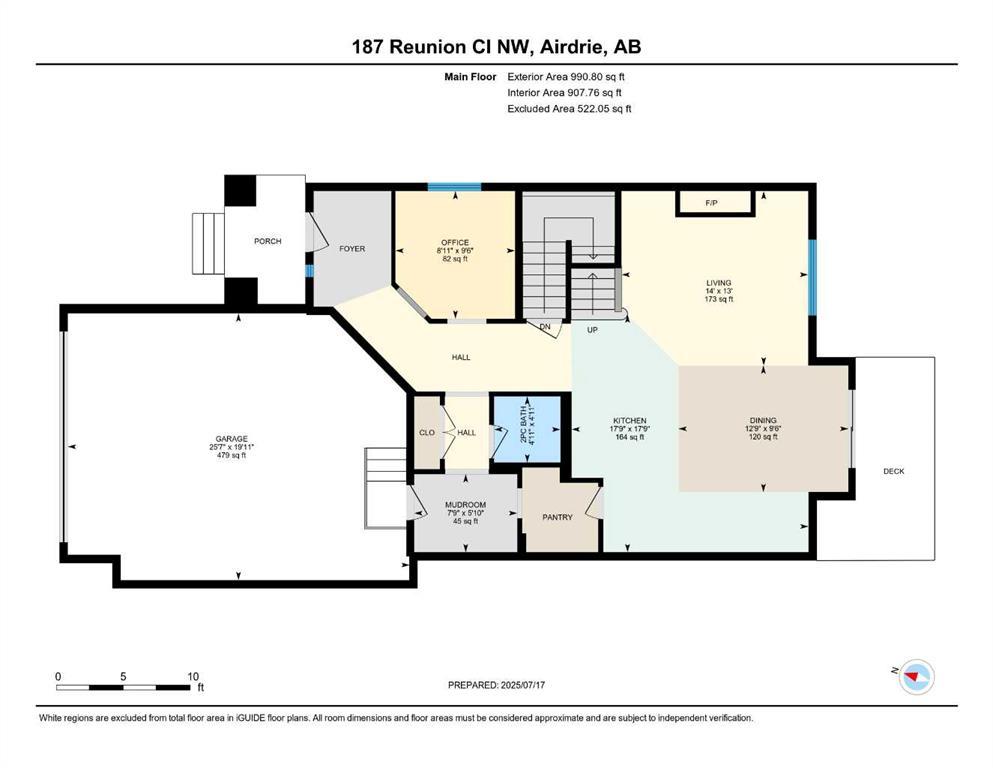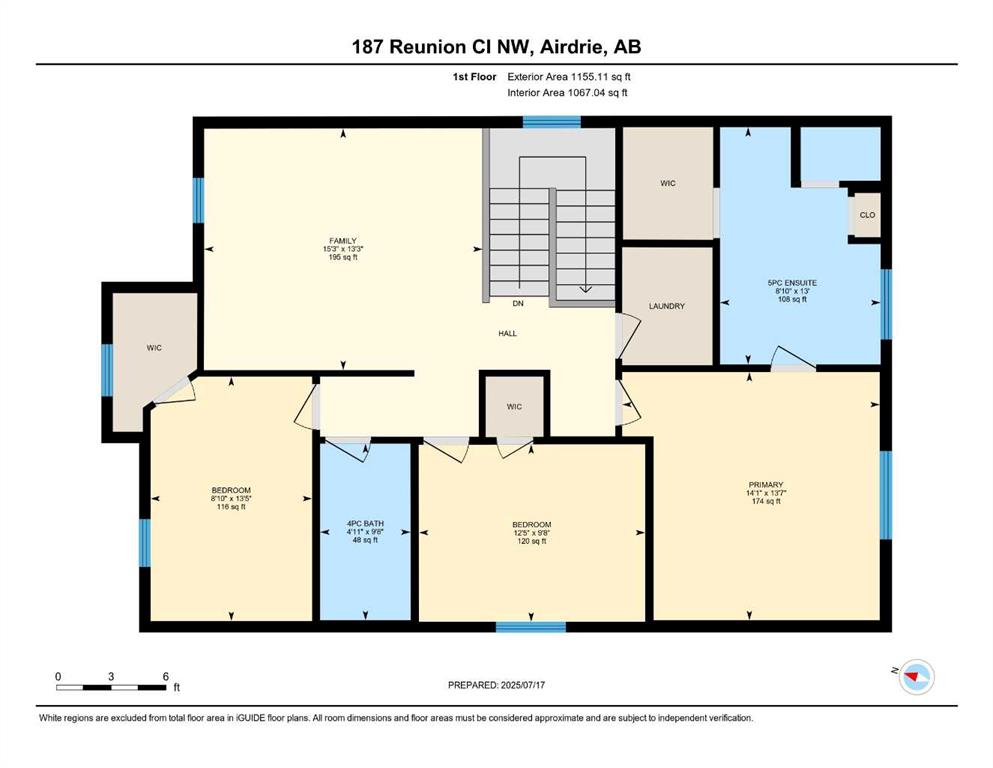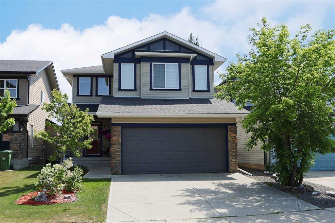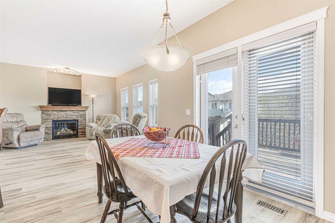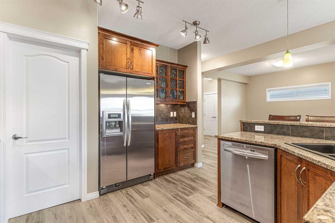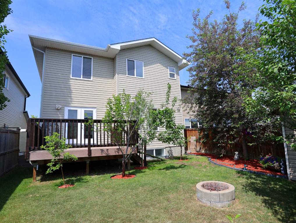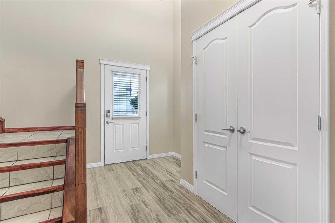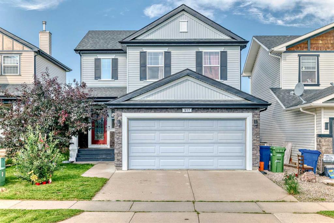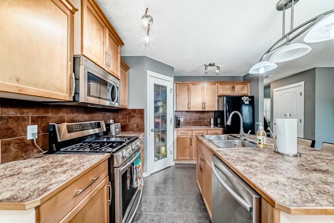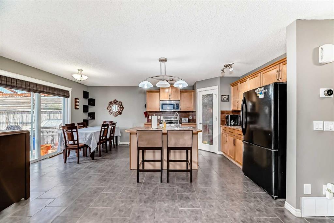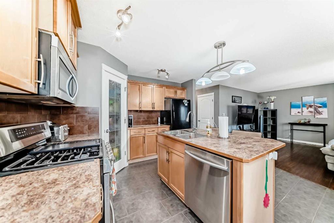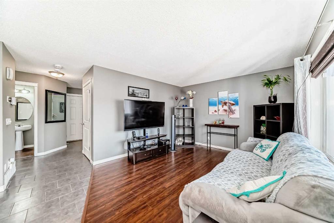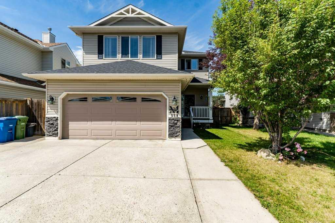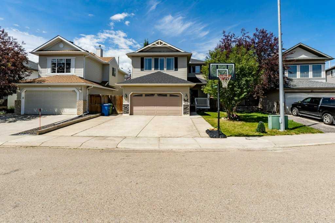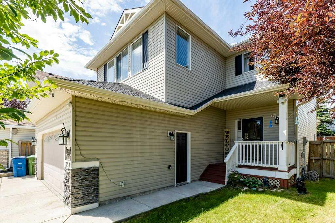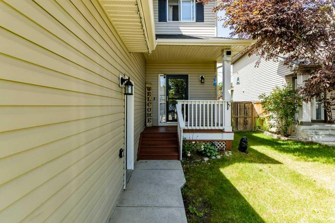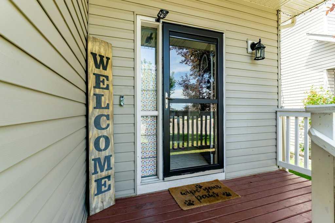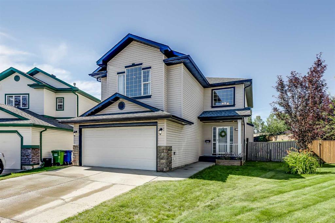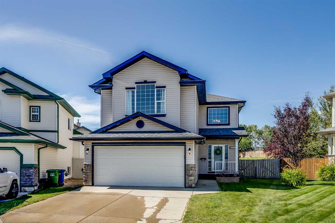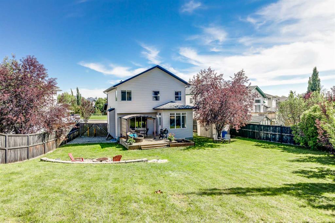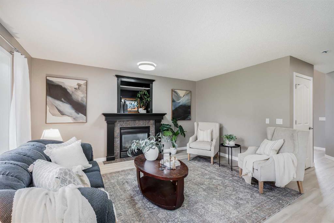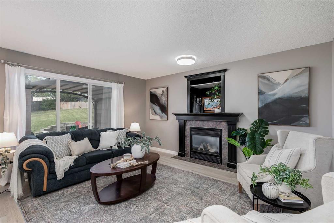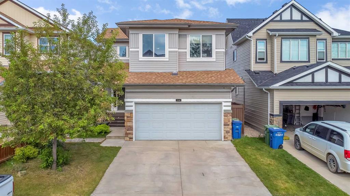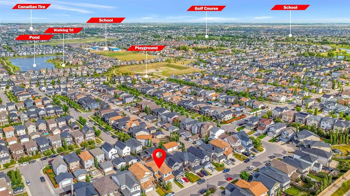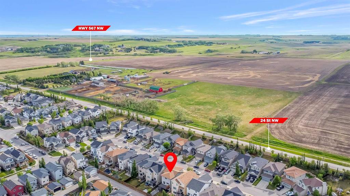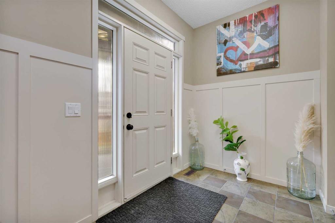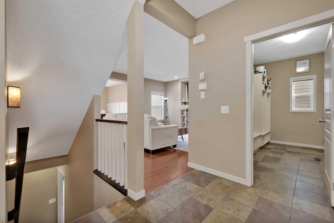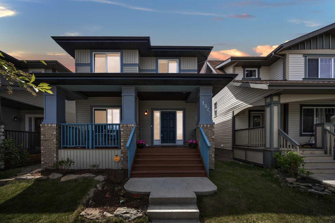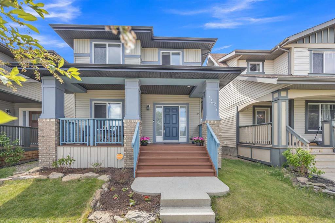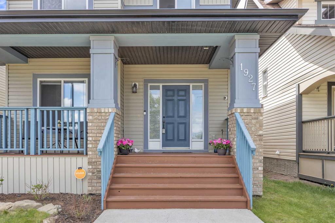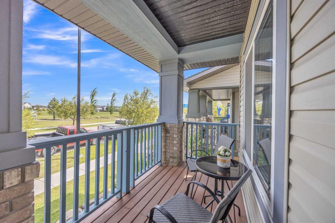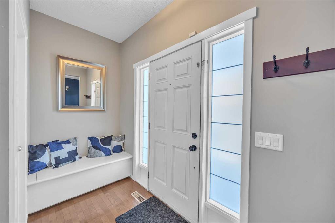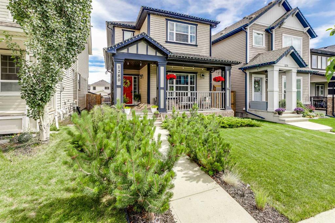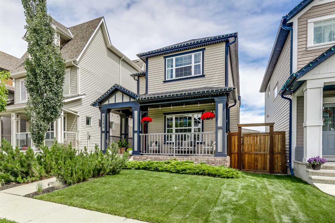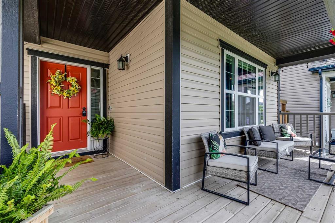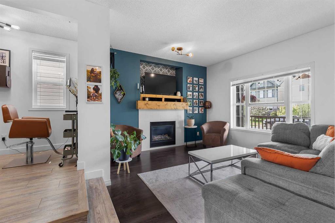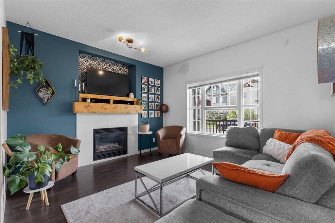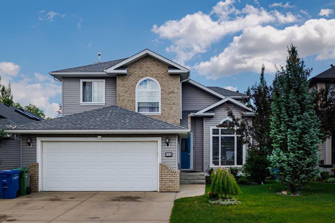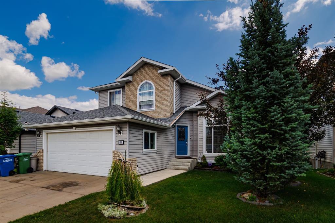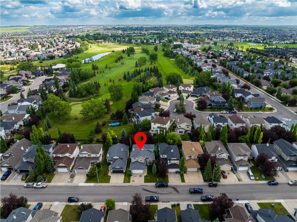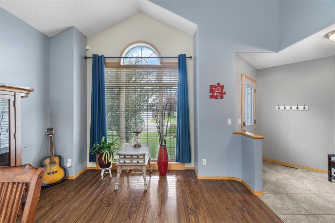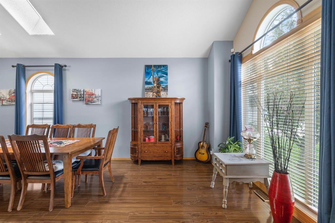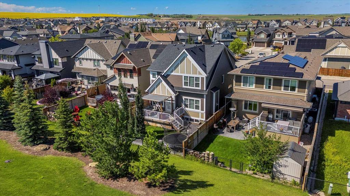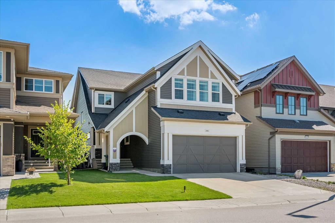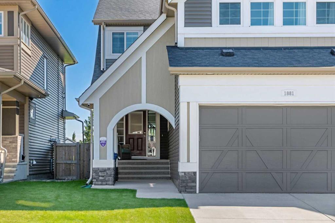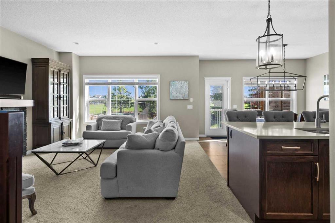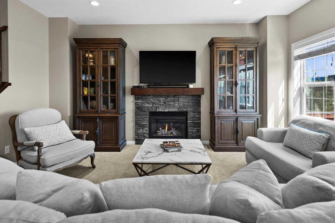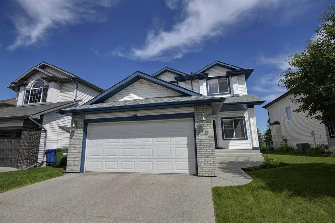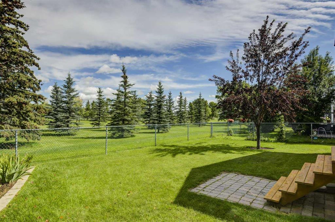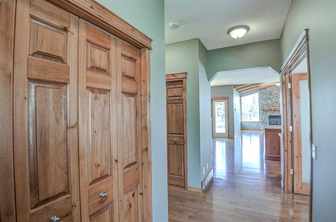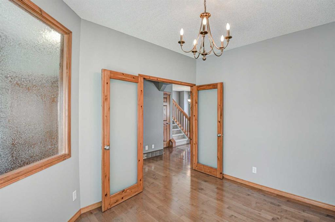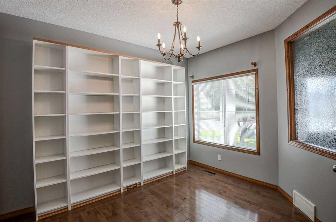187 Reunion Close NW
Airdrie T4B 0M2
MLS® Number: A2241434
$ 689,900
4
BEDROOMS
3 + 1
BATHROOMS
2,146
SQUARE FEET
2009
YEAR BUILT
MAIN FLOOR DEN/FLEX ROOM | 3 BEDROOMS + BONUS ROOM ON UPPER FLOOR | DOUBLE ATTACHED GARAGE | FULLY FINISHED BASEMENT | TWO-TIERED DECK OUTBACK | FULLY FENCED BACKYARD | CENTRAL A/C | Welcome to this beautiful residence, ideally located in the prestigious and highly sought-after community of REUNION offers a rare blend of elegance, comfort and convenience, all perfectly positioned in a prime location. From the moment you step inside, you’ll appreciate the meticulous attention to detail and impeccable taste showcased throughout. Upon entry, you're welcomed by an inviting open-concept layout filled with an abundance of natural sunlight that flows effortlessly throughout the home. A versatile DEN/FLEX ROOM leads into the spacious family room, featuring a unique BUILT-IN WALL UNIT with CENTERED FIREPLACE perfect for warming up those cool winter evenings. The family room seamlessly connects to the captivating open-concept kitchen, where you’ll find ample cabinetry, stainless steel appliances and elegant pot lighting that adds a touch of modern sophistication. The adjoining dining area offers the perfect setting for hosting dinner parties or family gatherings. Step through the adjacent door to discover the FULLY FENCED BACKYARD complete with a TWO-TIERED DECK an ideal retreat for family fun, barbecues or simply relaxing year-round in your private outdoor oasis. Not to be overlooked, the main floor powder room adds both convenience and functionality to this thoughtfully designed layout. The upper level of this home offers a LUXURIOUS MASTER BEDROOM featuring 5 PCE ENSUITE and a spacious walk-in closet, two generously sized additional bedrooms share a well-appointed full family bathroom, a conveniently located laundry room adds everyday ease and a BIRGHT AND EXPANSIVE BONUS ROOM with VAULTED CEILINGS offering endless possibilities whether used as a media room, home office, play area or cozy family lounge, this versatile space adapts beautifully to your lifestyle needs. The FULLY FINISHED BASEMENT extends the living space features a spacious bedroom, a full bathroom, and a dedicated storage area for added convenience. The highlight of this level is the LIVING ROOM completes with a WET BAR and a CUSTOMIZED DINING OR EATING AREA perfect for year-round entertaining, movie nights, or hosting guests. To top it all off, a DOUBLE ATTACHED GARAGE offers ample parking and added convenience, perfectly accommodating all your storage and lifestyle needs. This beautiful home truly is your gateway to the ultimate lifestyle, featuring a practical layout designed to meet your every want and need. Ideally located in the desirable community of REUNION, you’ll enjoy close proximity to parks, schools, shopping, dining, and a wide array of amenities that make daily living effortless. Don’t miss this incredible opportunity - schedule your private showing with your favorite realtor today before it’s gone!
| COMMUNITY | Reunion |
| PROPERTY TYPE | Detached |
| BUILDING TYPE | House |
| STYLE | 2 Storey |
| YEAR BUILT | 2009 |
| SQUARE FOOTAGE | 2,146 |
| BEDROOMS | 4 |
| BATHROOMS | 4.00 |
| BASEMENT | Finished, Full |
| AMENITIES | |
| APPLIANCES | Bar Fridge, Central Air Conditioner, Dishwasher, Dryer, Electric Stove, Garage Control(s), Microwave Hood Fan, Refrigerator, Washer, Window Coverings |
| COOLING | Central Air |
| FIREPLACE | Electric |
| FLOORING | Carpet, Linoleum, Tile |
| HEATING | Forced Air, Natural Gas |
| LAUNDRY | Upper Level |
| LOT FEATURES | Back Yard, Landscaped, Rectangular Lot, Street Lighting |
| PARKING | Double Garage Attached |
| RESTRICTIONS | None Known |
| ROOF | Asphalt Shingle |
| TITLE | Fee Simple |
| BROKER | Prep Ultra |
| ROOMS | DIMENSIONS (m) | LEVEL |
|---|---|---|
| 3pc Bathroom | 8`5" x 4`11" | Basement |
| Kitchenette | 8`6" x 3`9" | Basement |
| Bedroom | 10`0" x 10`9" | Basement |
| Game Room | 25`6" x 20`3" | Basement |
| Furnace/Utility Room | 13`1" x 14`7" | Basement |
| 2pc Bathroom | 4`11" x 4`11" | Main |
| Dining Room | 9`6" x 12`9" | Main |
| Kitchen | 17`9" x 17`9" | Main |
| Living Room | 13`0" x 14`0" | Main |
| Mud Room | 5`10" x 7`9" | Main |
| Office | 9`6" x 8`11" | Main |
| 4pc Bathroom | 9`8" x 4`11" | Upper |
| 5pc Ensuite bath | 13`0" x 8`10" | Upper |
| Bedroom | 9`8" x 12`5" | Upper |
| Bedroom | 13`5" x 8`10" | Upper |
| Family Room | 13`3" x 15`3" | Upper |
| Bedroom - Primary | 13`7" x 14`1" | Upper |

