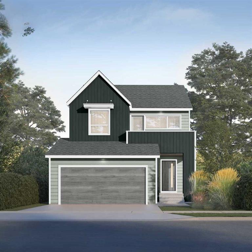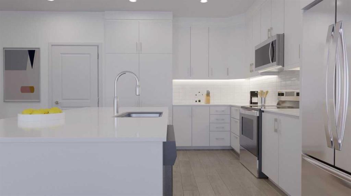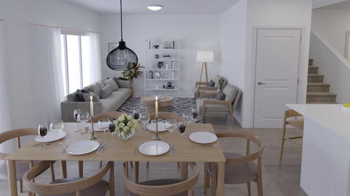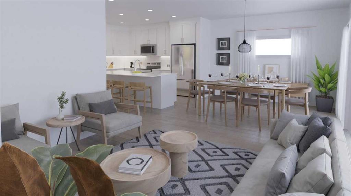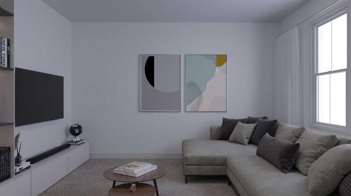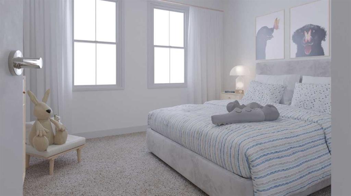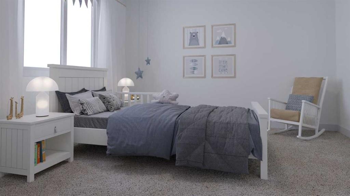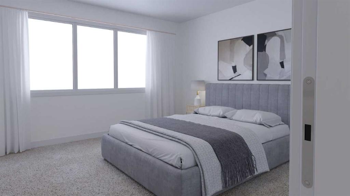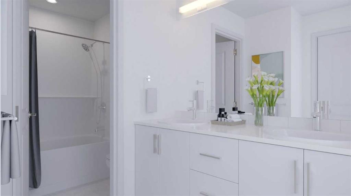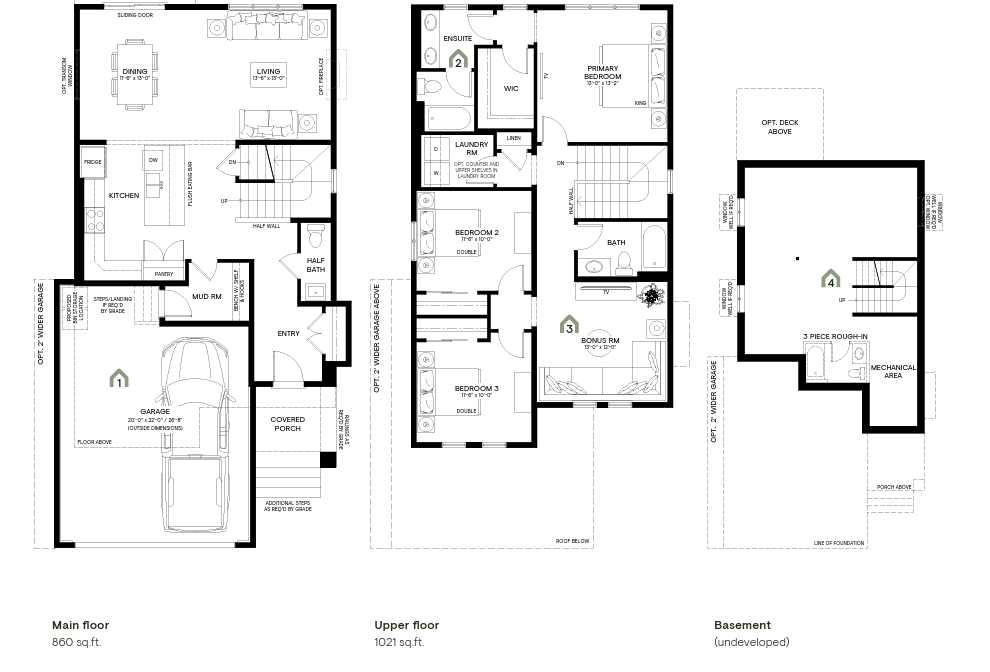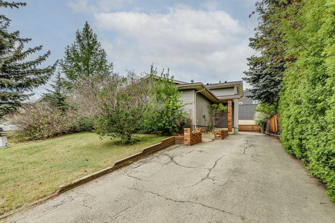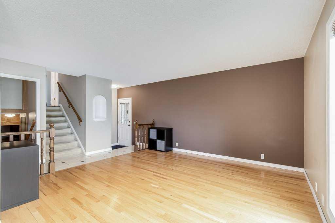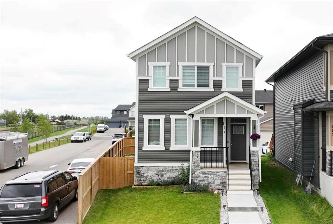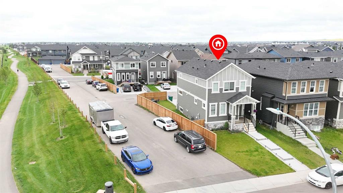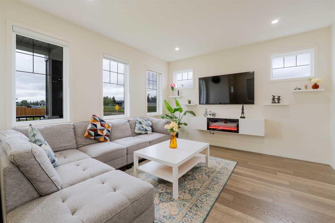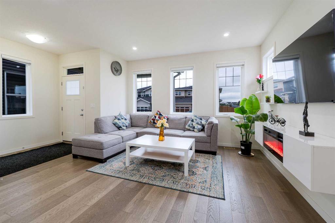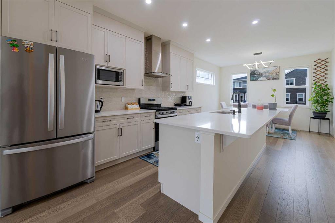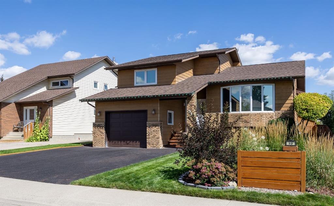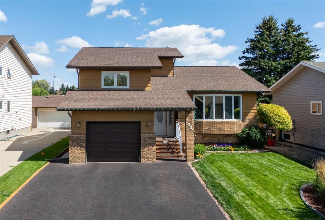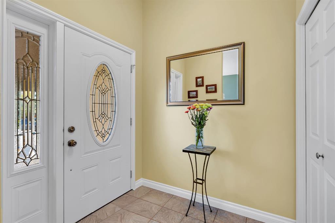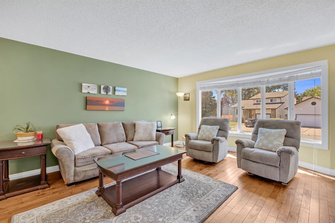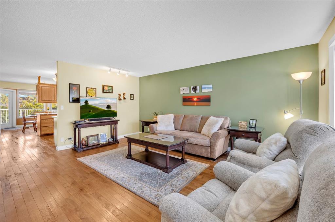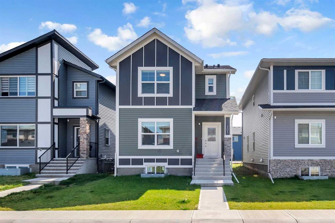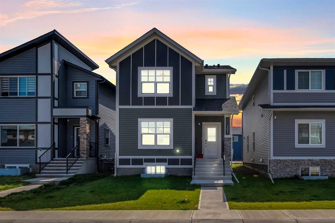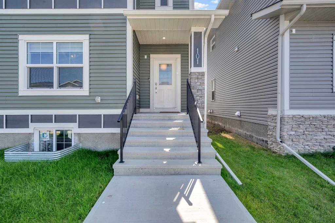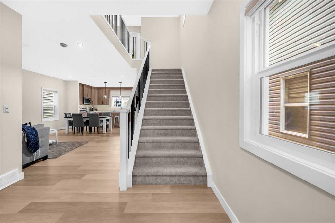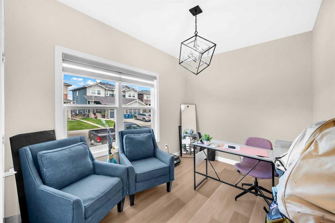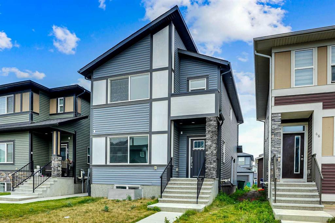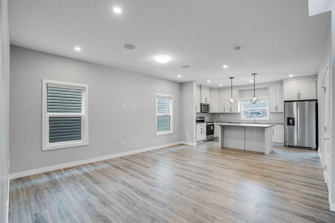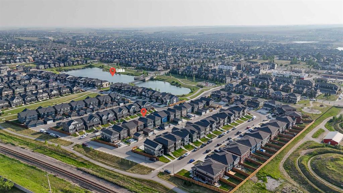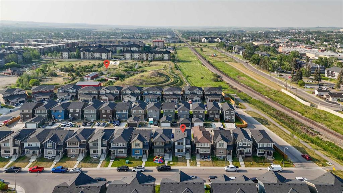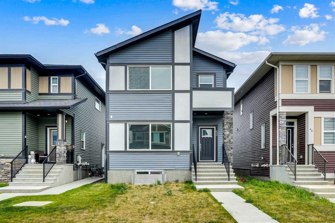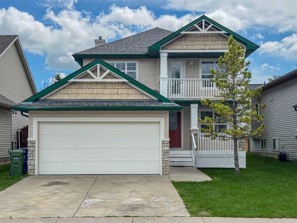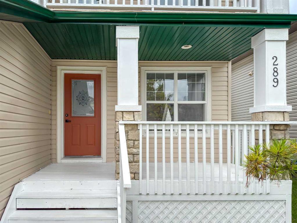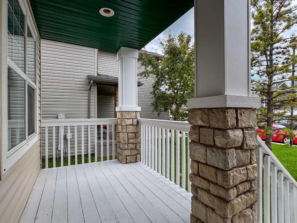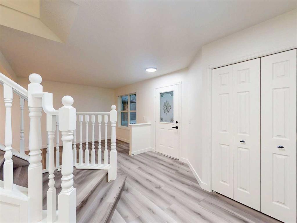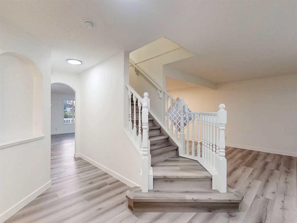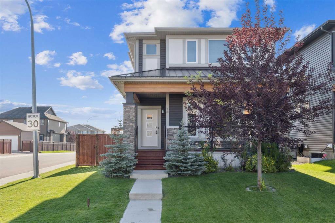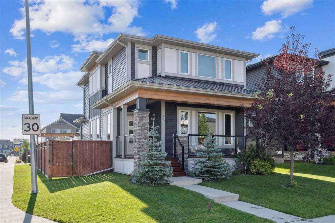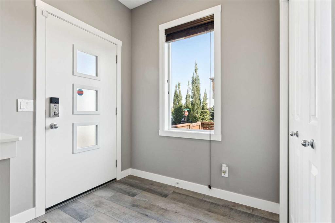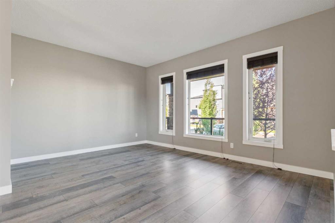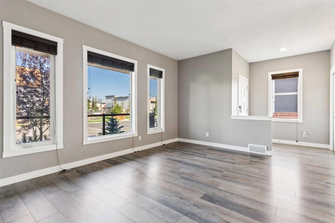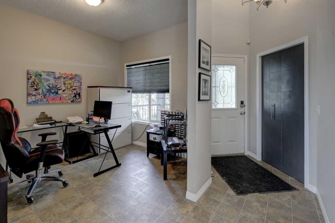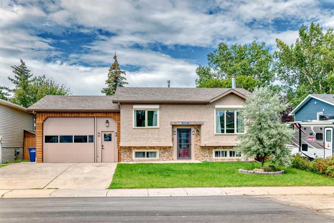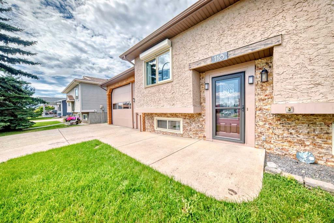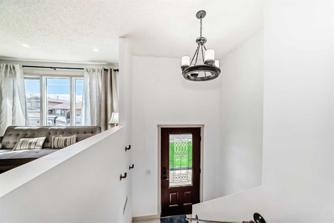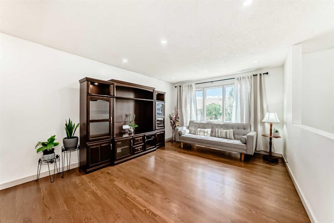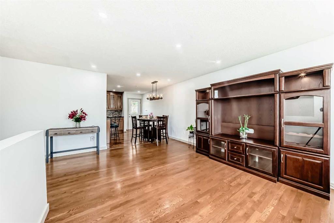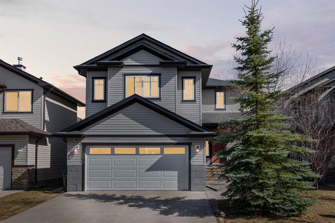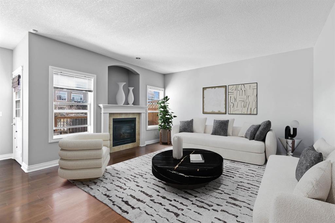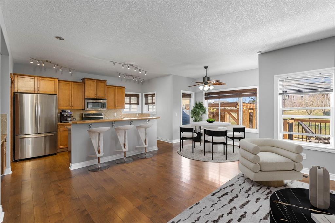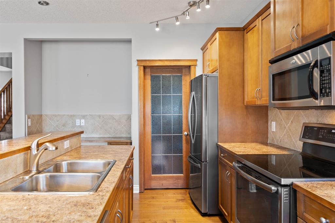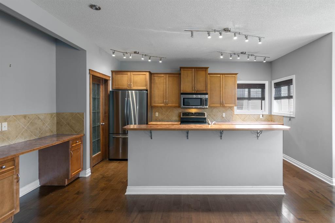22 Wild Rose Bay SW
Airdrie T4B3M9
MLS® Number: A2246048
$ 699,900
3
BEDROOMS
2 + 1
BATHROOMS
1,950
SQUARE FEET
2025
YEAR BUILT
Modern Farmhouse Charm with City Views – Brand New Walkout Home in Airdrie This stunning brand new 3-bedroom, 2.5-bathroom modern farmhouse offers 1,881 sqft of thoughtfully designed living space. families. Nestled in a family-friendly community and walking distance to the Hillside Hub, this home combines comfort, style, and convenience. Step inside to discover an open-concept layout featuring a bright and spacious dining area enhanced by an added window, flooding the space with natural light. The gourmet kitchen is a chef’s delight, complete with full-height cabinetry, a chimney hood fan with built-in microwave, and a gas line rough-in—ideal for future gas appliances. Upstairs, you'll find a cozy bonus room, perfect for movie nights or a kids’ play area. The luxurious 5-piece ensuite in the primary bedroom offers a spa-like retreat, while the walkout deck provides sweeping views of the city. Photos representative.
| COMMUNITY | Wildflower |
| PROPERTY TYPE | Detached |
| BUILDING TYPE | House |
| STYLE | 2 Storey |
| YEAR BUILT | 2025 |
| SQUARE FOOTAGE | 1,950 |
| BEDROOMS | 3 |
| BATHROOMS | 3.00 |
| BASEMENT | Full, Unfinished, Walk-Out To Grade |
| AMENITIES | |
| APPLIANCES | Dishwasher, Electric Range |
| COOLING | None |
| FIREPLACE | N/A |
| FLOORING | Carpet, Ceramic Tile, Vinyl Plank |
| HEATING | Forced Air, Natural Gas |
| LAUNDRY | Upper Level |
| LOT FEATURES | Close to Clubhouse |
| PARKING | Double Garage Attached, Stall |
| RESTRICTIONS | None Known |
| ROOF | Asphalt Shingle |
| TITLE | Fee Simple |
| BROKER | Bode Platform Inc. |
| ROOMS | DIMENSIONS (m) | LEVEL |
|---|---|---|
| Dining Room | 11`6" x 13`0" | Main |
| Living Room | 13`6" x 13`0" | Main |
| 2pc Bathroom | 0`0" x 0`0" | Main |
| Bedroom - Primary | 13`0" x 13`2" | Upper |
| Bedroom | 11`6" x 10`0" | Upper |
| Bedroom | 11`6" x 10`0" | Upper |
| 5pc Ensuite bath | 0`0" x 0`0" | Upper |
| 4pc Bathroom | 0`0" x 0`0" | Upper |
| Bonus Room | 13`0" x 12`0" | Upper |

