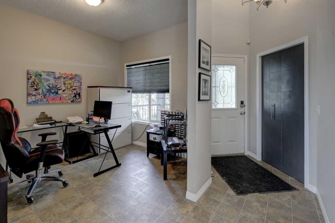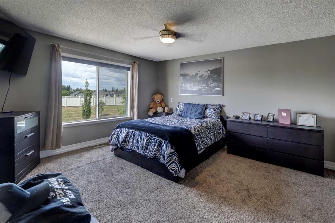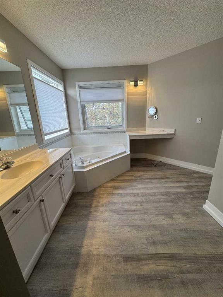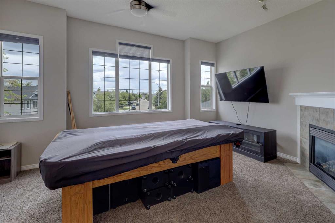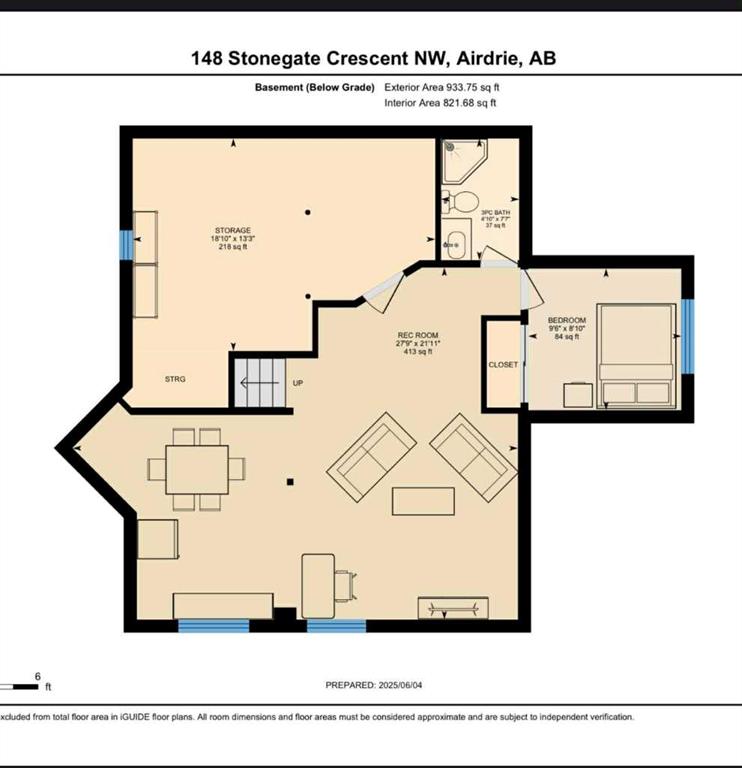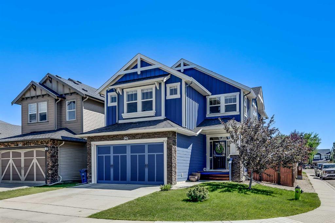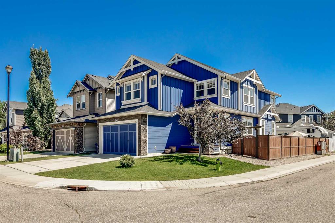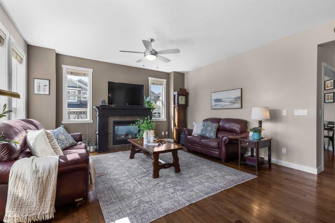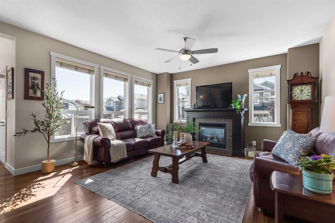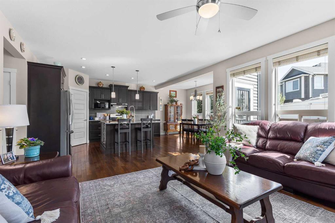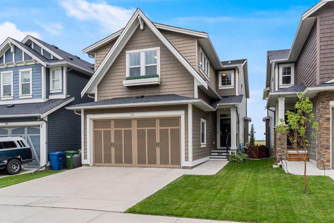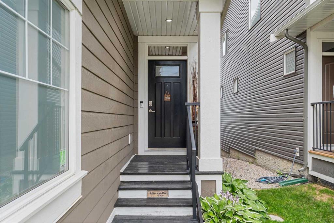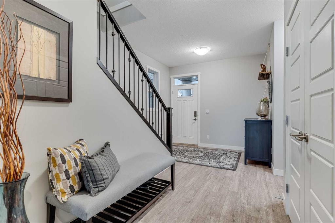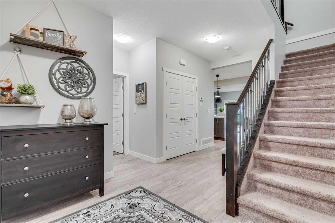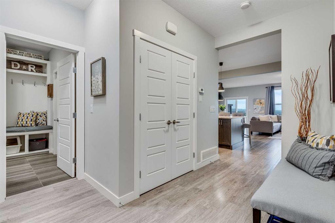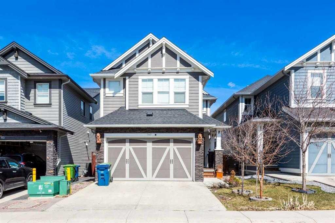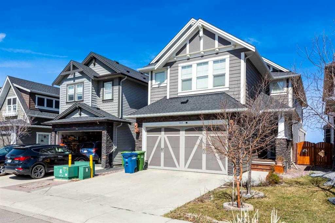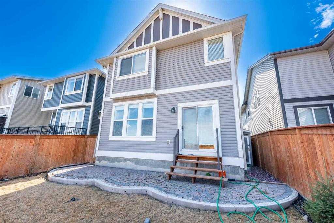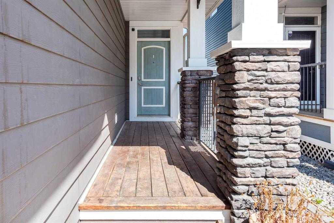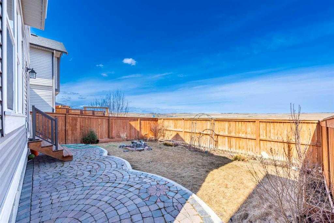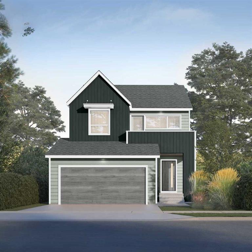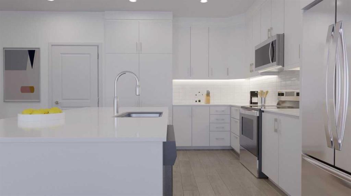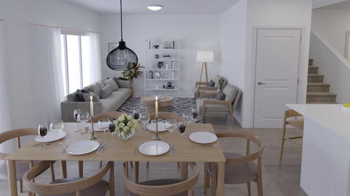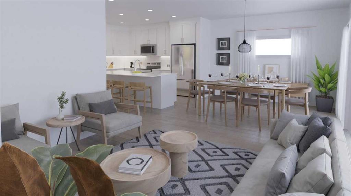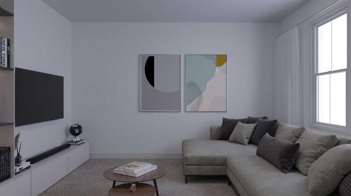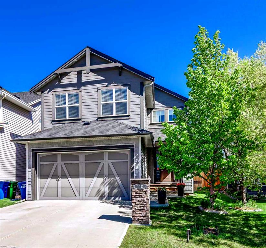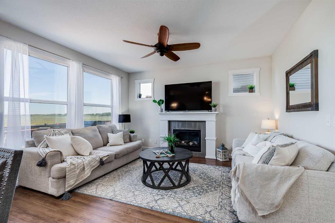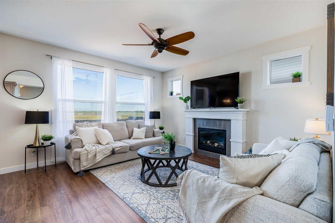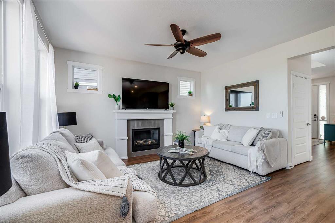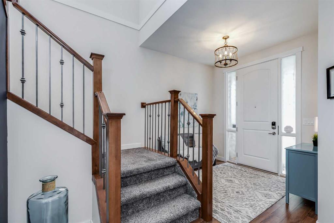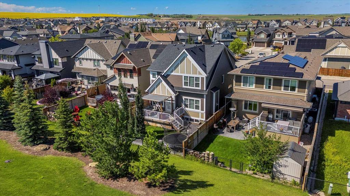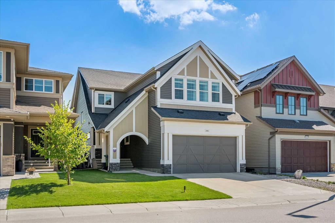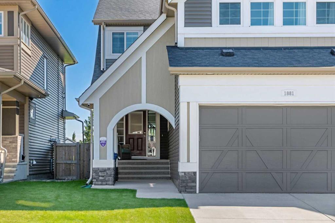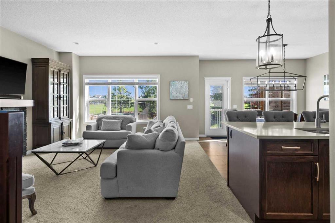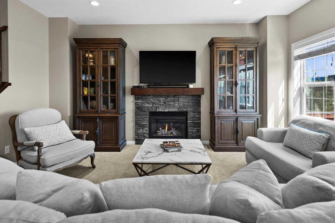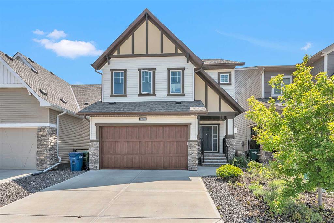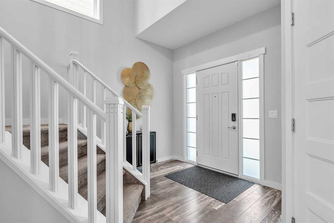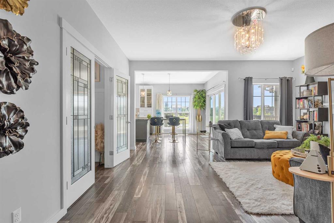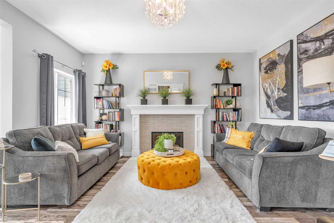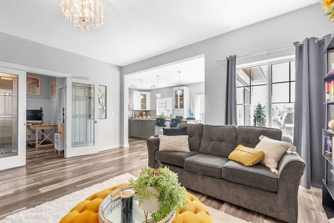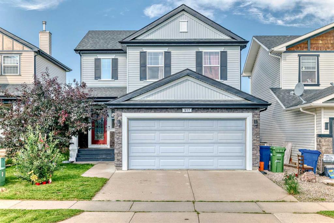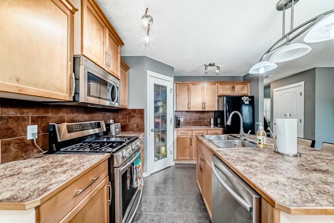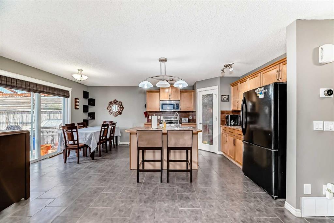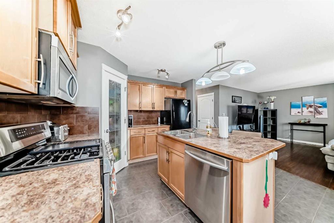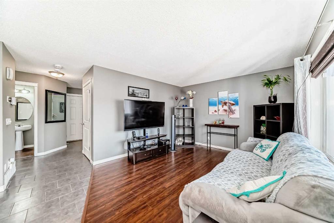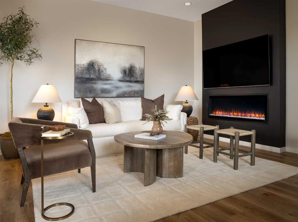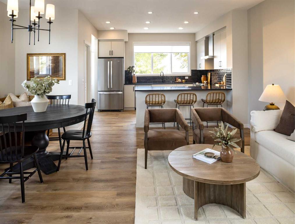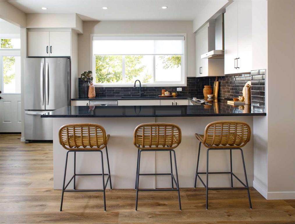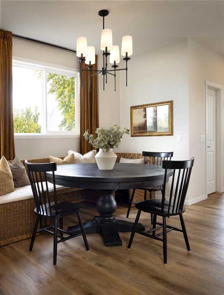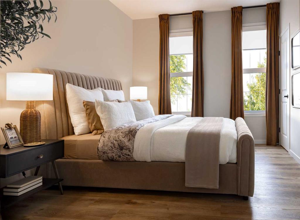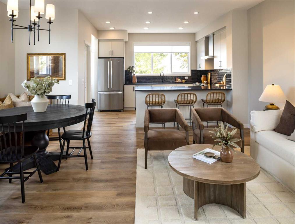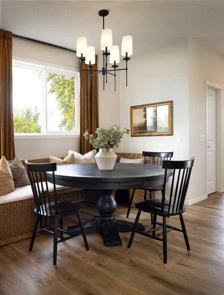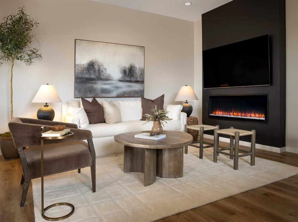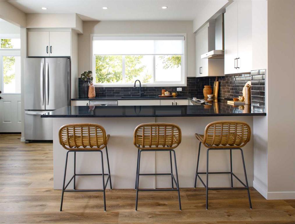148 Stonegate Crescent NW
Airdrie T4B 2S6
MLS® Number: A2226243
$ 779,999
4
BEDROOMS
3 + 1
BATHROOMS
1,912
SQUARE FEET
2000
YEAR BUILT
**RARE DREAM 4 CAR GARAGE & CUSTOM SHOP AND ATTACHED 2 CAR!** This property is a dream come true for garage lovers and hobbyists alike. Located on one of this MASSIVE PIE LOT in the mature community of Stonegate, this home features not just one — but *two* exceptional garage spaces room for 6 cars- Plus parking behind garage for cars, toys or RV!! In addition to the **oversized double attached garage**, this home boasts a **massive 770 SQ FT HEATED CUSTOM 4 CAR DREAM SHOP** — purpose-built for serious work and storage. Designed to accommodate heavy-duty machinery and hoists, this shop includes **industrial-grade lighting**, **220V wiring**, **towering 12.5’ ceilings**, and a **breezeway garage door** that allows easy access for **RV or trailer parking** beside the home. Constructing a shop of this caliber today would cost **well over \$100,000**! Inside the open concept home, you'll find almost **3000 SQ FT of developed living space**, 4 bedrooms, and 3.5 baths — including a spacious master ensuite. The open-concept main floor features a home office/den, a functional mudroom with main floor laundry, a fully finished basement, and **high-efficiency central A/C** for year-round comfort. This is more than just a house — it's a rare opportunity to own a home with **garage 2+4 parking and workshop space that truly sets it apart.** Home offers incredible potential with some cosmetic updates – a perfect opportunity to add your personal touches!
| COMMUNITY | Stonegate |
| PROPERTY TYPE | Detached |
| BUILDING TYPE | House |
| STYLE | 2 Storey |
| YEAR BUILT | 2000 |
| SQUARE FOOTAGE | 1,912 |
| BEDROOMS | 4 |
| BATHROOMS | 4.00 |
| BASEMENT | Finished, Full |
| AMENITIES | |
| APPLIANCES | Central Air Conditioner, Dishwasher, Garage Control(s), Gas Stove, Refrigerator, Washer/Dryer |
| COOLING | Central Air |
| FIREPLACE | Electric, Gas, Tile |
| FLOORING | Carpet, Laminate, Linoleum |
| HEATING | Central, Natural Gas |
| LAUNDRY | Main Level |
| LOT FEATURES | Back Lane, Back Yard, Brush, Corner Lot, Few Trees, Pie Shaped Lot |
| PARKING | Carport, Double Garage Attached, Garage Door Opener, Garage Faces Front, Garage Faces Rear, Heated Garage, Oversized, Parking Pad, Quad or More Detached, Rear Drive, RV Access/Parking, See Remarks, Workshop in Garage |
| RESTRICTIONS | None Known |
| ROOF | Asphalt Shingle |
| TITLE | Fee Simple |
| BROKER | CIR Realty |
| ROOMS | DIMENSIONS (m) | LEVEL |
|---|---|---|
| 3pc Bathroom | 7`7" x 4`10" | Basement |
| Bedroom | 8`10" x 9`6" | Basement |
| Game Room | 21`11" x 27`9" | Basement |
| Storage | 13`3" x 18`10" | Basement |
| 2pc Bathroom | 5`5" x 4`10" | Main |
| Dining Room | 10`0" x 10`0" | Main |
| Kitchen | 21`8" x 15`11" | Main |
| Living Room | 14`8" x 14`4" | Main |
| Mud Room | 7`10" x 9`1" | Main |
| Office | 9`2" x 9`11" | Main |
| 4pc Bathroom | 7`4" x 4`9" | Second |
| Bedroom - Primary | 13`4" x 15`0" | Second |
| 4pc Ensuite bath | 13`3" x 9`6" | Second |
| Bedroom | 13`3" x 11`6" | Second |
| Bedroom | 10`3" x 9`6" | Second |
| Family Room | 17`2" x 14`5" | Second |



