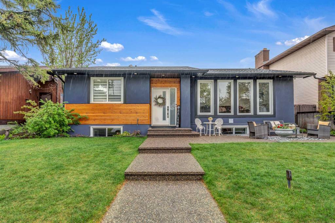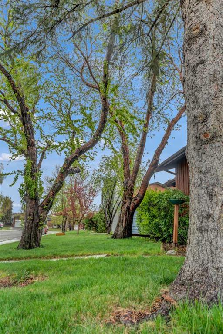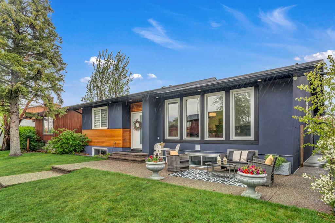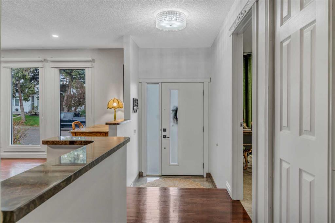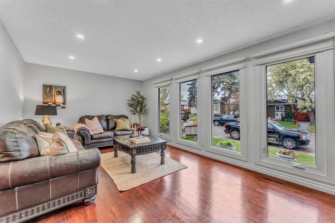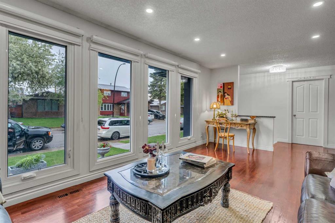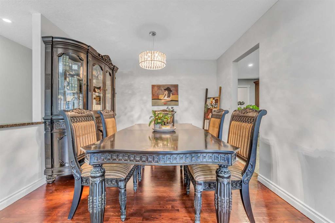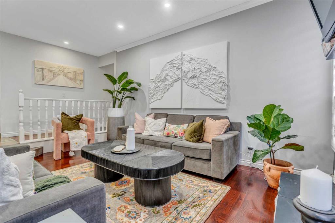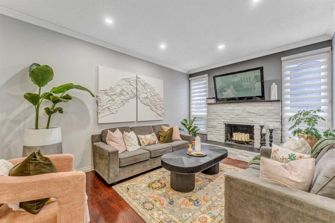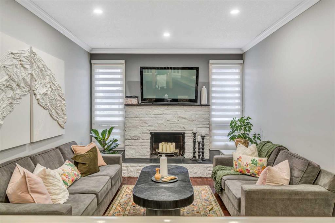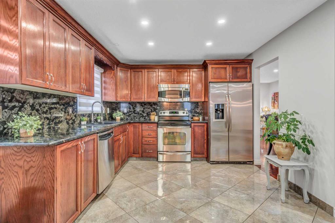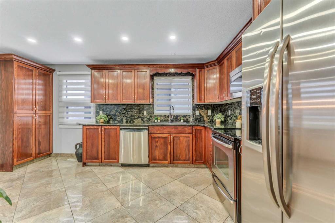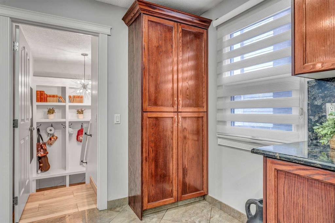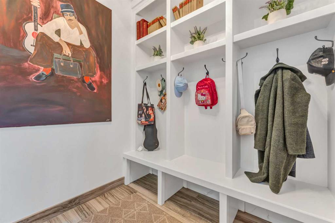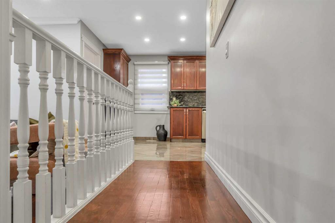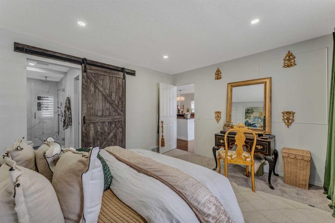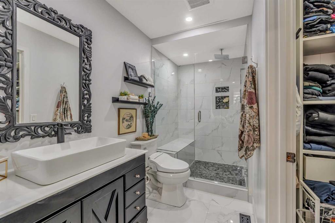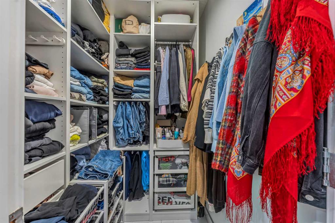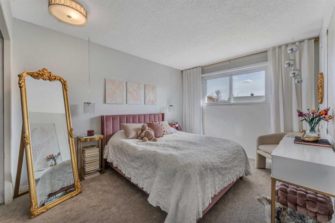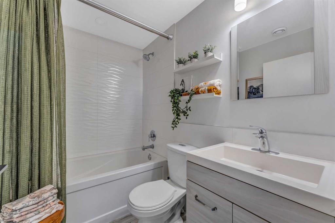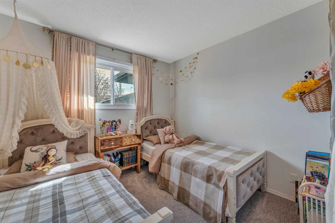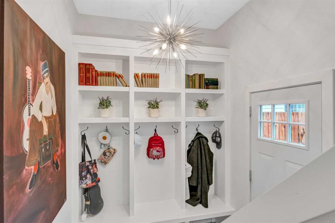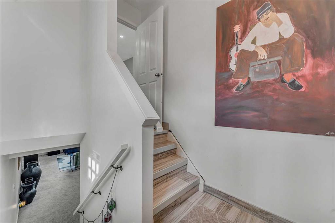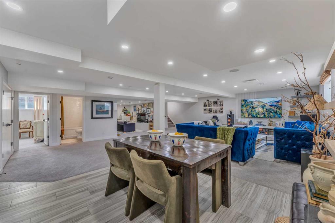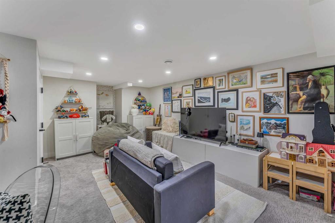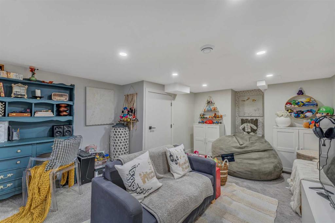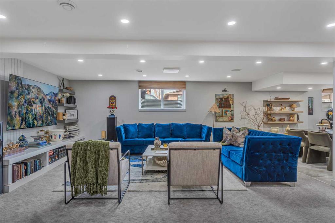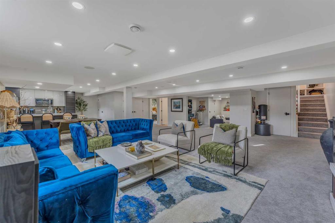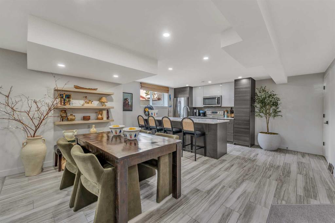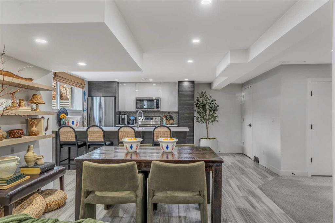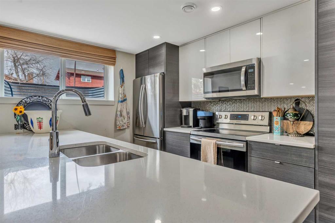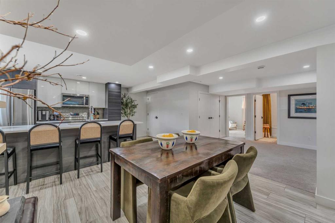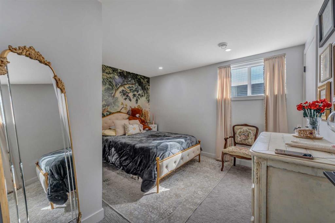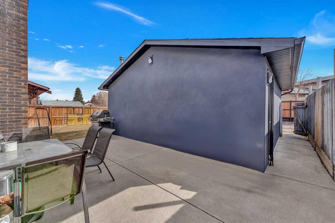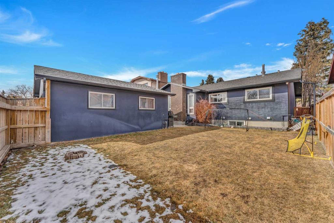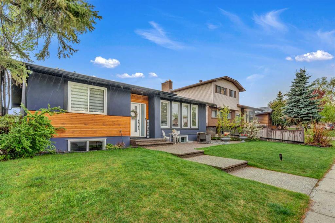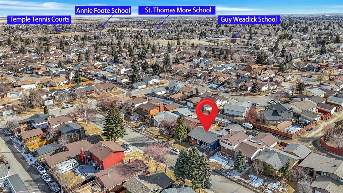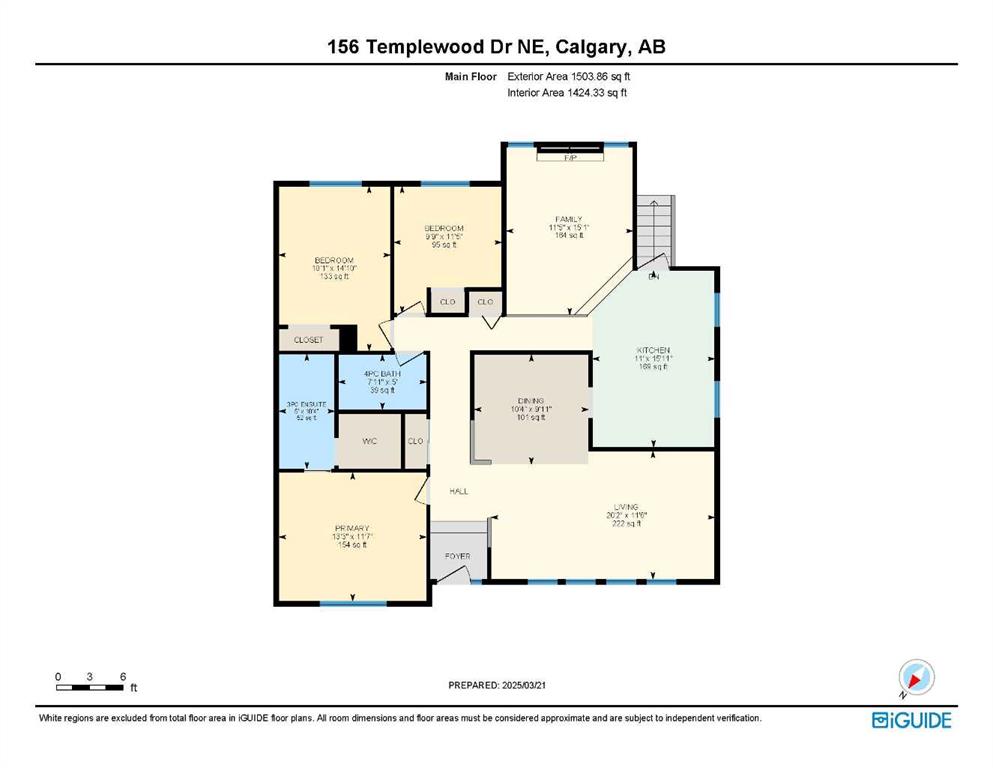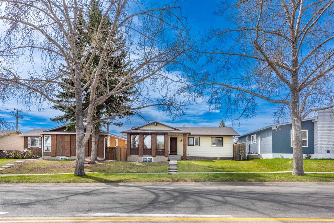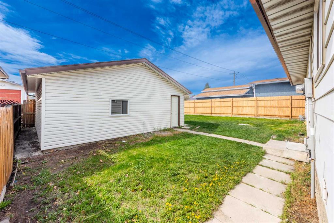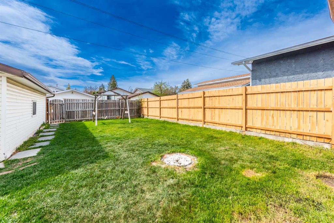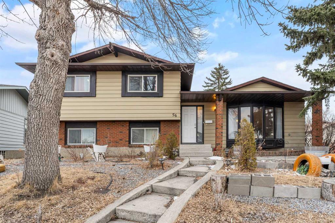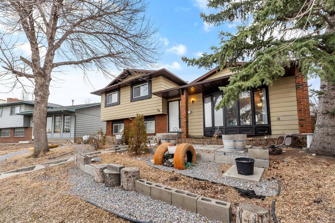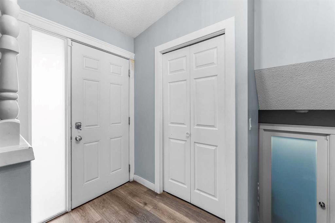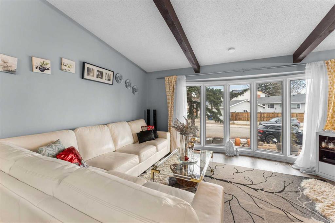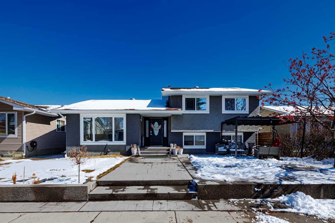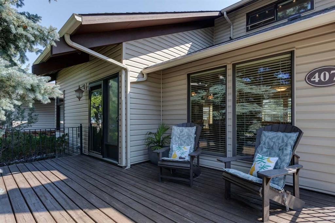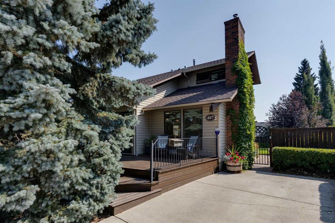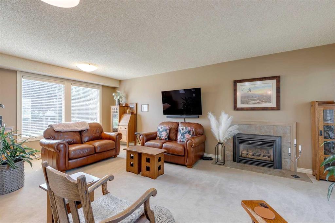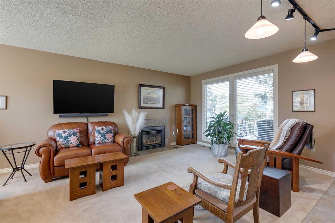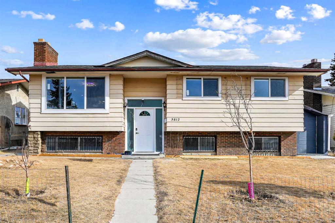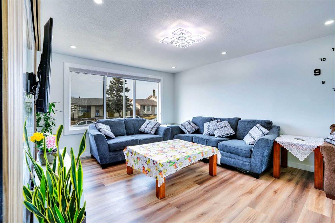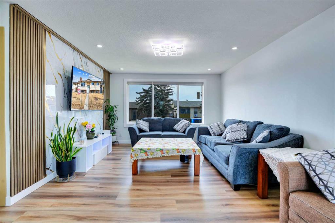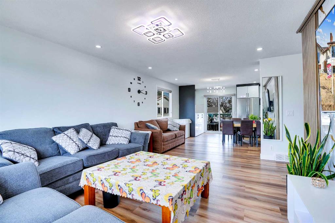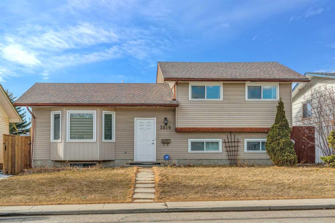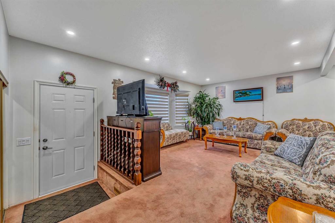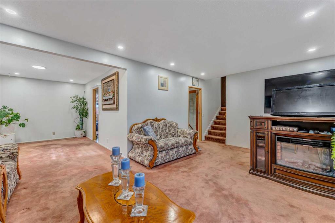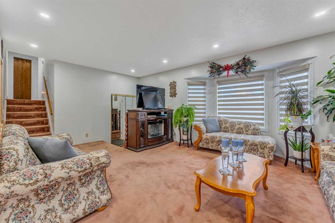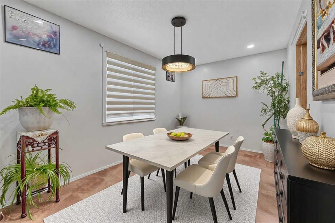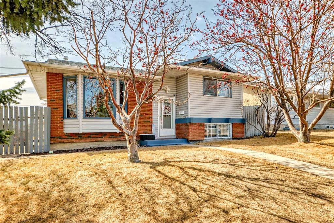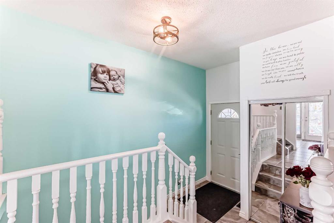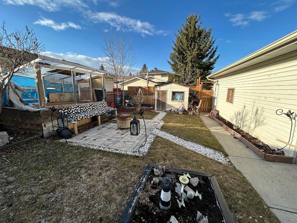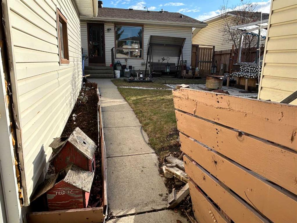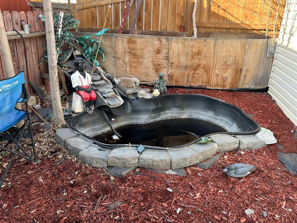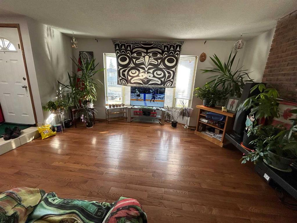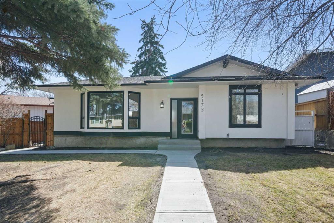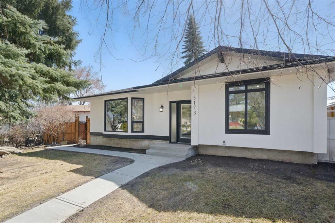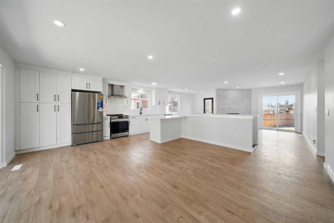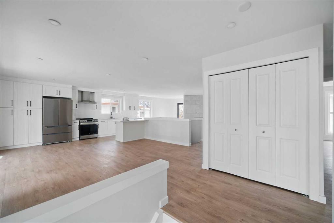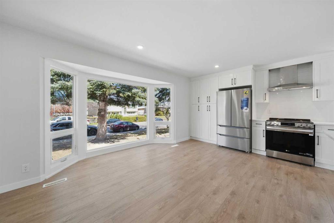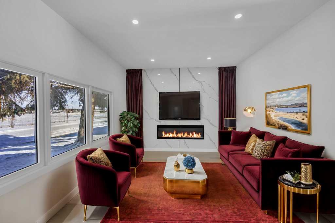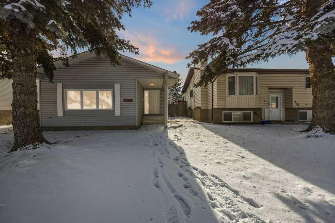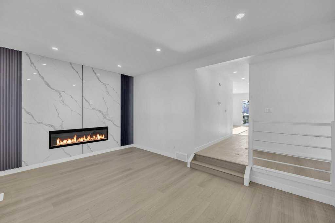156 Templewood Drive NE
Calgary T1Y 4G8
MLS® Number: A2220245
$ 699,800
4
BEDROOMS
3 + 0
BATHROOMS
1,503
SQUARE FEET
1978
YEAR BUILT
Looking for a BIG BUNGALOW with not 1... but 2 MAIN FLOOR living rooms... 3 FULL BATHROOMS including a luxurious ensuite and walk in closet... stylish/functional MUDROOM ...and a basement dreams are made of? You have to see it in person. It's Gorgeous :) Beautiful ILLEGALLY SUITED basement with a SEPARATE ENTRANCE | 1500+ sq/ft | 4 BEDROOMS | 3 FULL BATHROOMS including a GORGEOUS ENSUITE on a QUIET STREET | CENTRAL AIR CONDITIONING | NEWER FURNACE, HOT WATER TANK AND SHINGLES | FLAT BACKYARD | FRONT AND BACK PATIOS | DOUBLE DETACHED GARAGE | Beautifully renovated bungalow with a very rare size and layout Ideally located on a quiet street with amazing neighbours. The updated exterior provides a lasting first impression with a stylish design and 10 year old roof shingles. Inside are many outstanding upgrades that include stylish decor, gleaming hardwood floors, central air conditioning and a newer hot water tank and furnace (2019). Extra windows stream natural light into the living room with clear sightlines into the dining room, perfect for entertaining. The kitchen is the hub of the home featuring stone countertops, stainless steel appliances and full-height cabinets. Gather around the charming wood-burning fireplace flanked by windows in the adjacent family room for a relaxing escape. The primary bedroom is a true owner’s sanctuary with barn sliders that lead to the stunning ensuite and custom walk-in closet. Both additional bedrooms on this level are spacious and bright with easy access to the 4-piece main bathroom. A convenient separate entrance adds to the privacy of the illegally suited basement, also beautifully updated creating a high-end abode for guests, extended family members, older children or just more stylish space for you to enjoy. The grand open floor plan has it all – a comfortable living space, a designated dining area and a modern kitchen boasting sleek full-height 2-toned cabinets, stainless steel appliances and a breakfast bar on the peninsula island. A large flex space adds a ton of versatility for guests, hobbies, a home gym or tucked away work or study space. The bedroom is beautiful with gorgeous wallpaper and access to the sophisticated 4-piece bathroom. The sunny, south-facing backyard brings the outdoors to life with lots of flat grassy play space for kids and pets plus an expansive patio for the grown-ups to unwind privately nestled behind the double detached garage. Situated in an outstanding location that is within walking distance to Guy Weadick School, Annie Foote School, and Lester B. Pearson High School. Also within the active community of Temple is a great community centre, sports courts, ice rink, exercise park and extensive regional bike paths, close by is the always popular Village Square Leisure Centre, the airport and all major thoroughfares. This wonderful home is move-in ready, easily accommodating large families or an incredible investment opportunity!
| COMMUNITY | Temple |
| PROPERTY TYPE | Detached |
| BUILDING TYPE | House |
| STYLE | Bungalow |
| YEAR BUILT | 1978 |
| SQUARE FOOTAGE | 1,503 |
| BEDROOMS | 4 |
| BATHROOMS | 3.00 |
| BASEMENT | Separate/Exterior Entry, Finished, Full, Suite |
| AMENITIES | |
| APPLIANCES | Dishwasher, Electric Stove, Refrigerator, Washer/Dryer, Window Coverings |
| COOLING | Central Air |
| FIREPLACE | Family Room, Wood Burning |
| FLOORING | Carpet, Hardwood, Tile |
| HEATING | Forced Air, Natural Gas |
| LAUNDRY | In Basement |
| LOT FEATURES | Back Lane, Back Yard, Front Yard, Landscaped, Level |
| PARKING | Double Garage Detached, Oversized |
| RESTRICTIONS | None Known |
| ROOF | Asphalt Shingle |
| TITLE | Fee Simple |
| BROKER | LPT Realty |
| ROOMS | DIMENSIONS (m) | LEVEL |
|---|---|---|
| Game Room | 29`3" x 28`7" | Basement |
| Flex Space | 12`7" x 17`0" | Basement |
| Kitchen | 8`9" x 15`10" | Basement |
| Furnace/Utility Room | 5`1" x 3`1" | Basement |
| Furnace/Utility Room | 5`3" x 8`7" | Basement |
| Bedroom | 12`0" x 10`10" | Basement |
| 3pc Ensuite bath | 5`0" x 10`4" | Main |
| 4pc Bathroom | 7`11" x 5`0" | Main |
| 4pc Bathroom | 5`0" x 7`5" | Main |
| Living Room | 20`2" x 11`6" | Main |
| Dining Room | 10`4" x 9`11" | Main |
| Kitchen | 11`0" x 15`11" | Main |
| Family Room | 11`5" x 15`1" | Main |
| Bedroom - Primary | 13`3" x 11`7" | Main |
| Bedroom | 10`1" x 14`10" | Main |
| Bedroom | 9`9" x 11`5" | Main |

