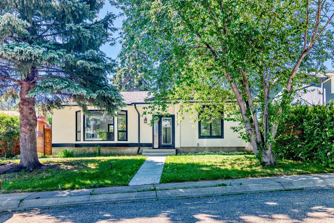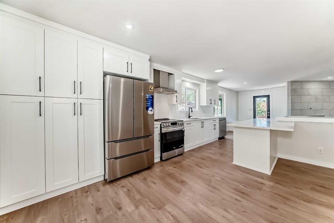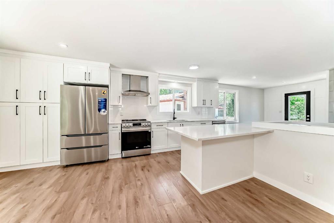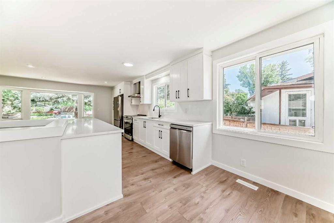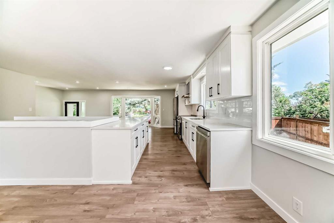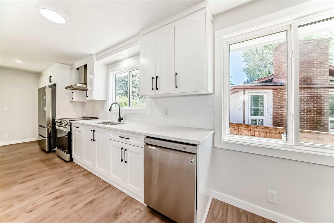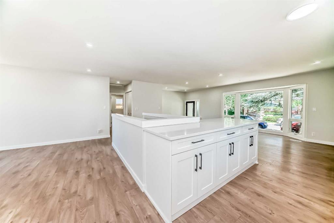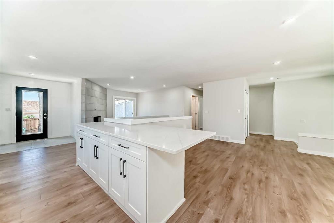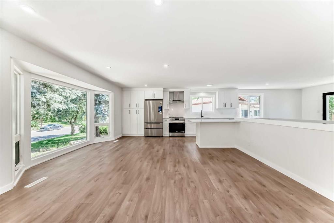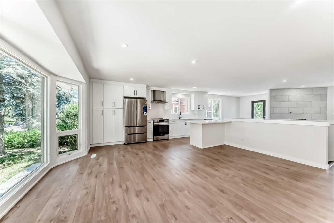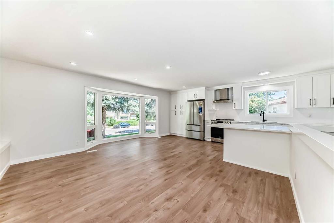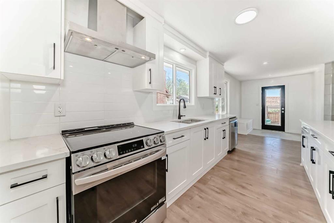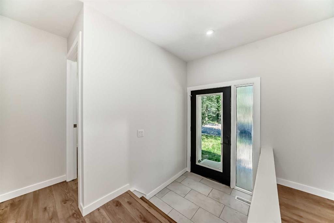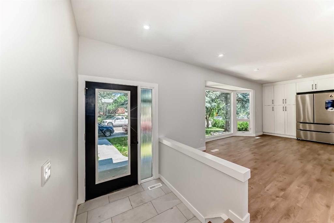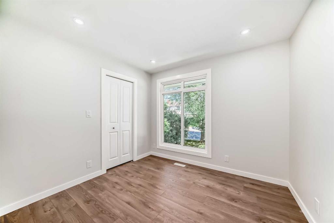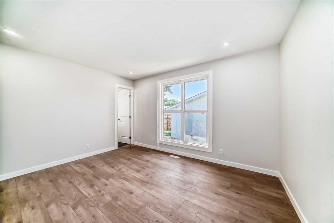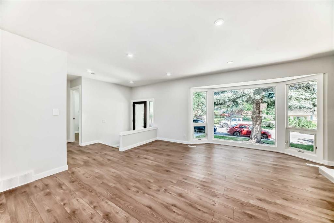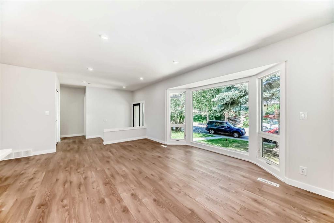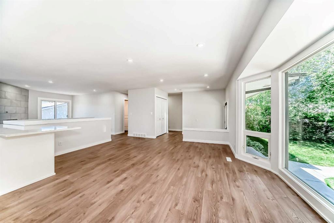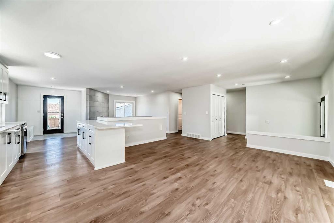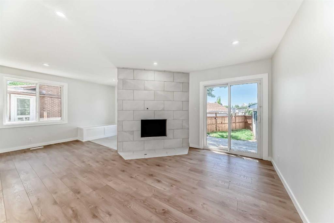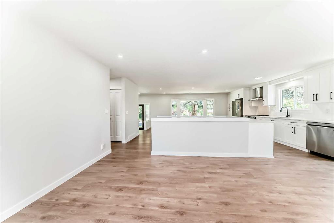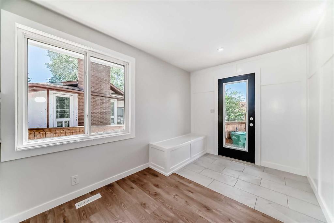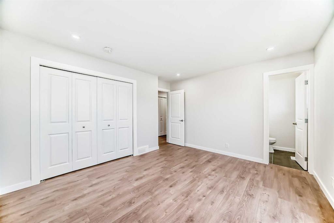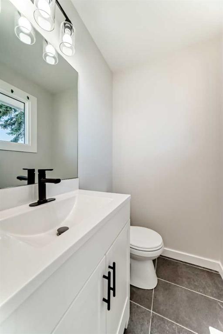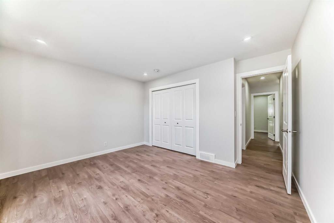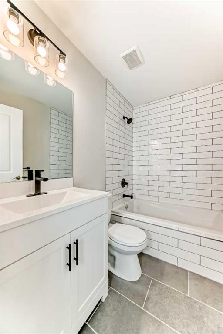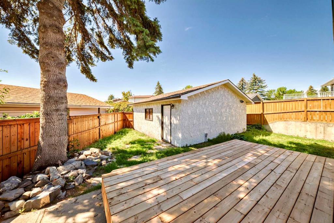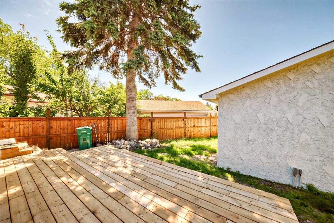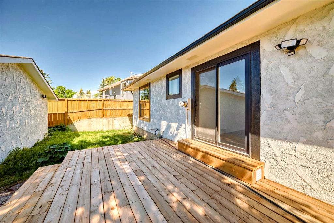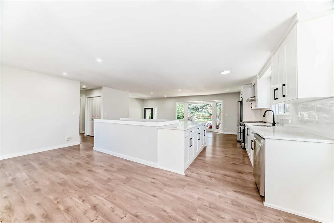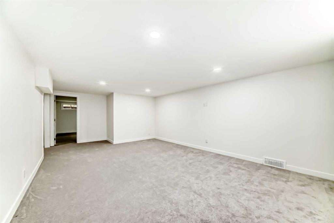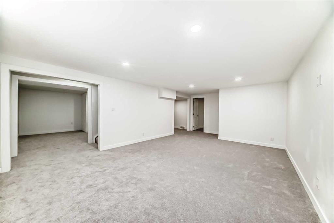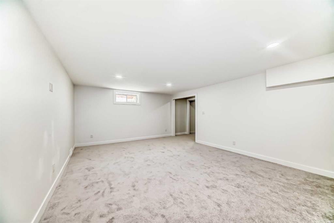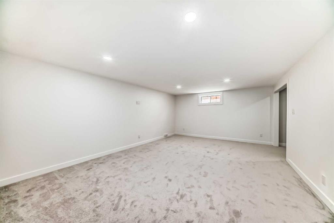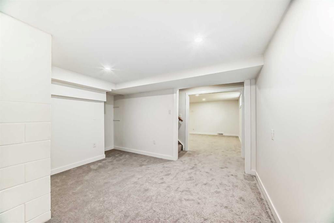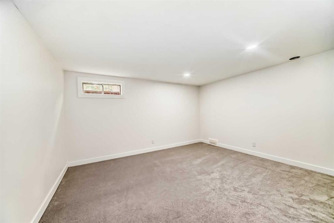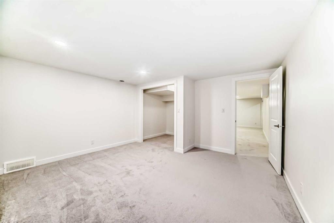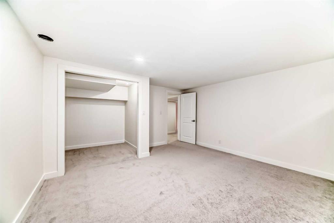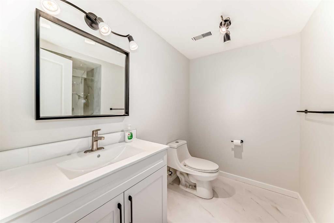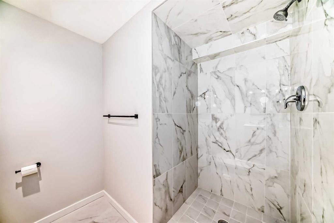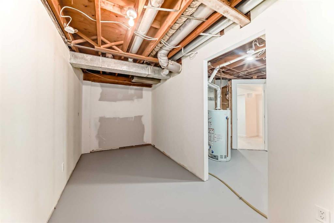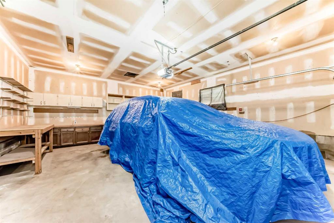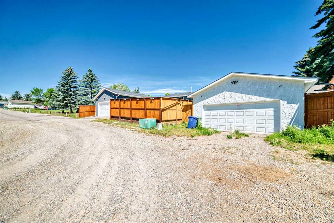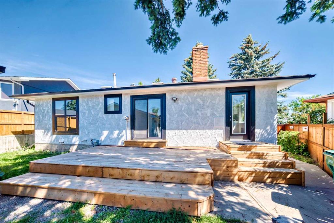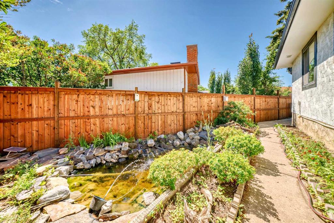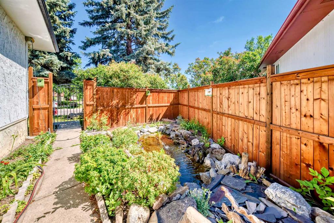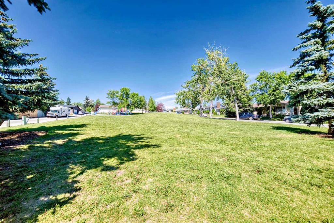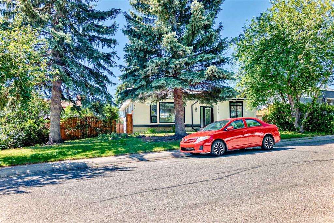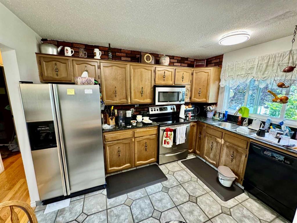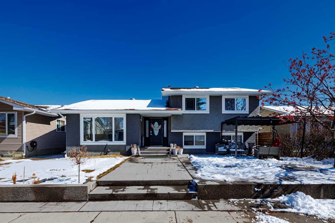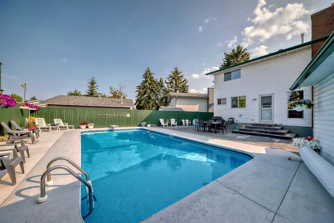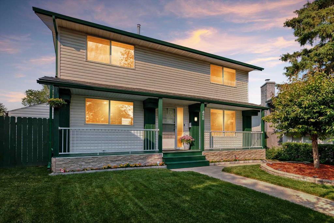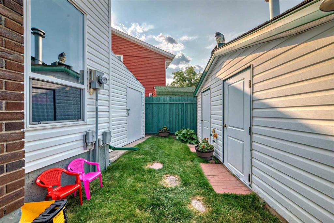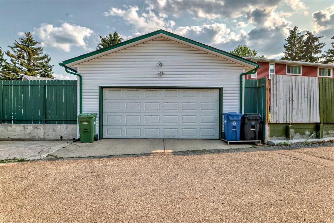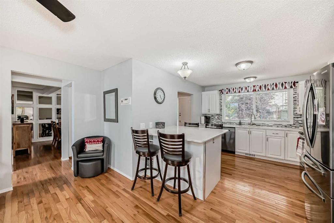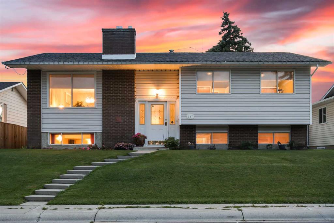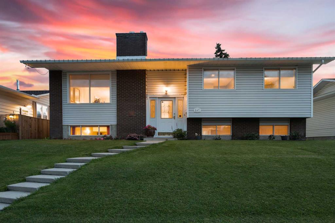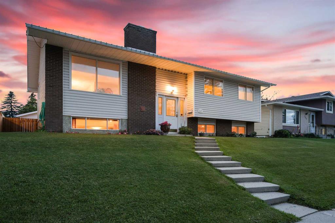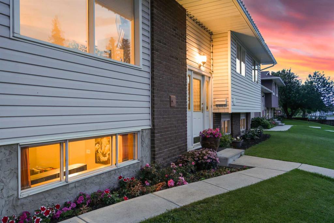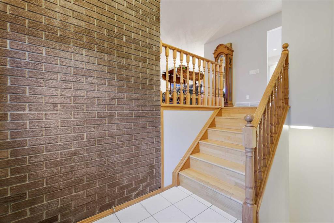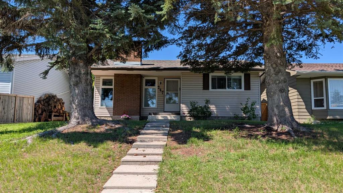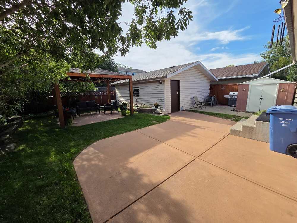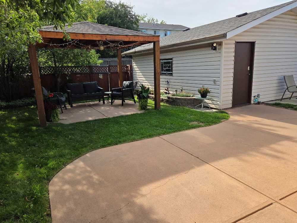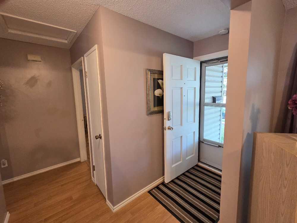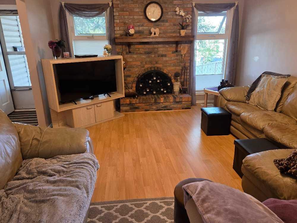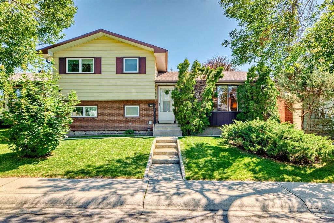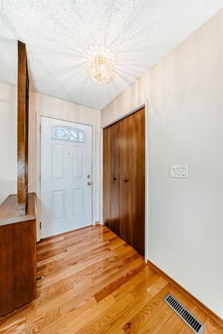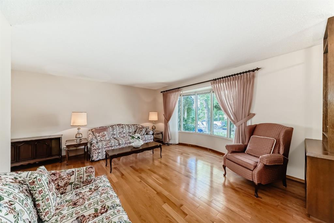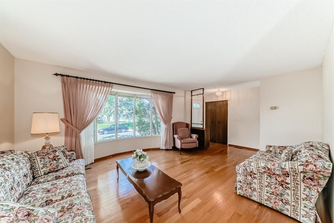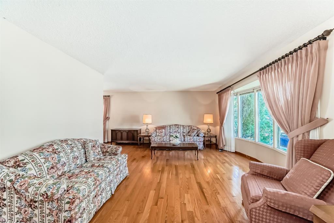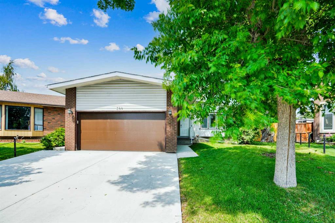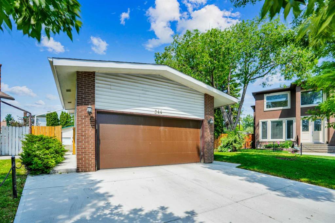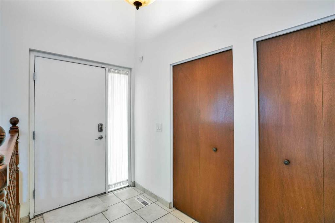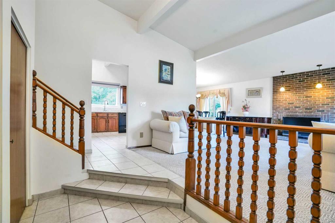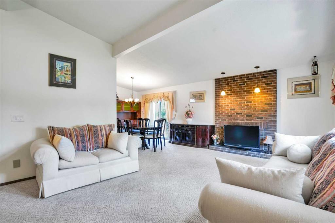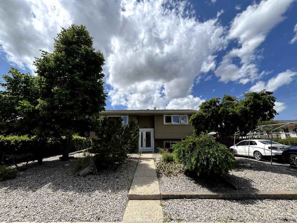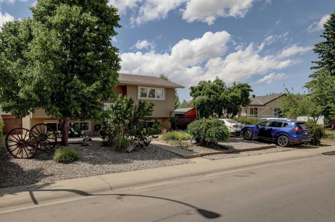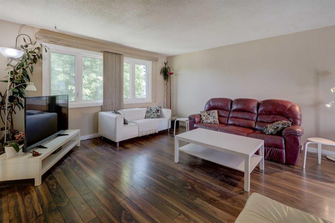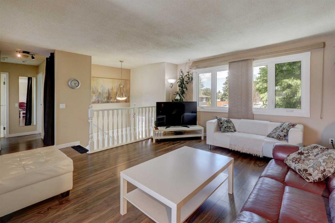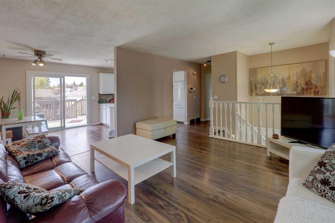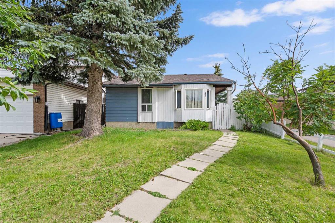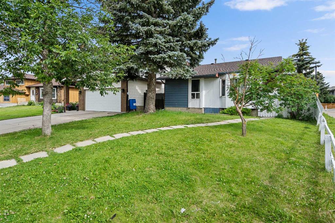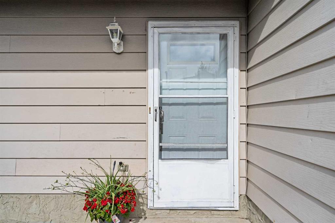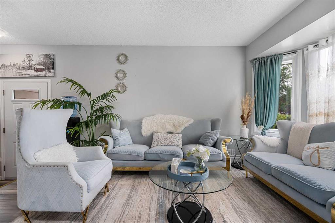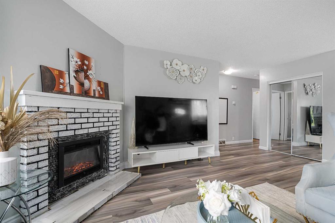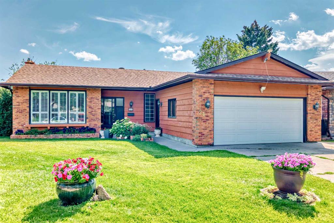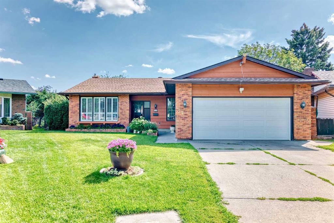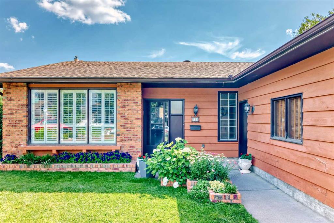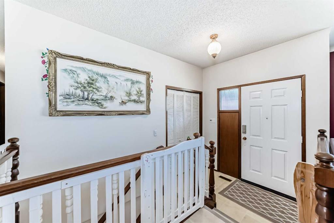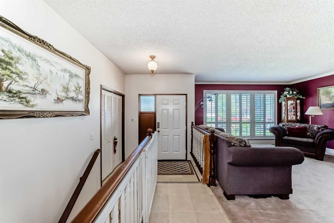5173 Whitestone Road NE
Calgary T1Y 1T7
MLS® Number: A2239455
$ 649,000
4
BEDROOMS
2 + 1
BATHROOMS
1,331
SQUARE FEET
1975
YEAR BUILT
A rare find! Your search ends here with this exceptional, fully renovated home designed for modern living and ultimate convenience. Step inside and be captivated by the bright, open floor plan, showcasing a brand-new kitchen equipped with stainless steel appliances and luxurious quartz countertops. Brand new Windows to allow for all the natural light. The durable new flooring extends throughout the entire main level, which thoughtfully includes both a spacious living room and a versatile family room. Location is everything, and this home delivers! Enjoy direct access to a nearby park, perfect for recreation, and the ease of walking to all amenities including shopping and schools. The low-maintenance stucco exterior and the calming presence of a water pond feature in the yard add to the appeal of this incredible property.
| COMMUNITY | Whitehorn |
| PROPERTY TYPE | Detached |
| BUILDING TYPE | House |
| STYLE | Bungalow |
| YEAR BUILT | 1975 |
| SQUARE FOOTAGE | 1,331 |
| BEDROOMS | 4 |
| BATHROOMS | 3.00 |
| BASEMENT | Finished, Full |
| AMENITIES | |
| APPLIANCES | Dishwasher, Dryer, Range, Range Hood, Refrigerator, Washer |
| COOLING | None |
| FIREPLACE | Mixed |
| FLOORING | Carpet, Laminate, Tile |
| HEATING | Forced Air |
| LAUNDRY | Lower Level |
| LOT FEATURES | Back Lane, Front Yard, Landscaped, Reverse Pie Shaped Lot, Treed |
| PARKING | Double Garage Detached |
| RESTRICTIONS | None Known |
| ROOF | Asphalt Shingle |
| TITLE | Fee Simple |
| BROKER | Century 21 Bravo Realty |
| ROOMS | DIMENSIONS (m) | LEVEL |
|---|---|---|
| Bedroom | 14`1" x 13`11" | Lower |
| Flex Space | 12`3" x 11`7" | Lower |
| Game Room | 19`5" x 13`11" | Lower |
| 3pc Bathroom | Lower | |
| 4pc Bathroom | 0`0" x 0`0" | Main |
| 2pc Ensuite bath | Main | |
| Walk-In Closet | 6`9" x 3`0" | Main |
| Mud Room | 8`1" x 5`5" | Main |
| Pantry | 5`0" x 2`0" | Main |
| Living Room | 15`3" x 18`3" | Main |
| Kitchen | 19`8" x 9`2" | Main |
| Dining Room | 12`7" x 12`4" | Main |
| Family Room | 12`3" x 11`7" | Main |
| Bedroom - Primary | 11`3" x 13`4" | Main |
| Bedroom | 8`11" x 9`11" | Main |
| Bedroom | 9`11" x 9`11" | Main |

