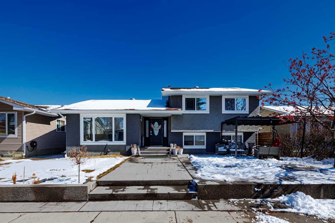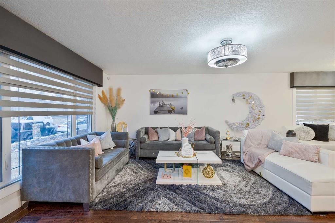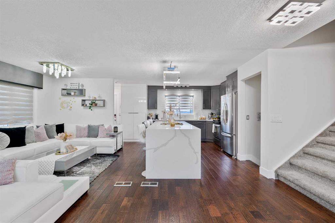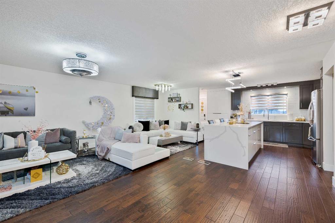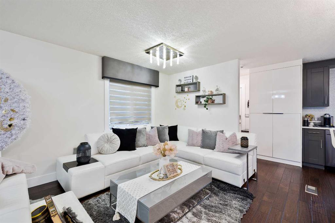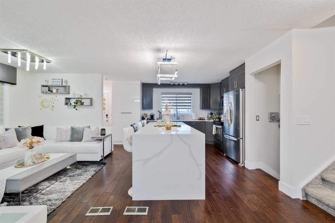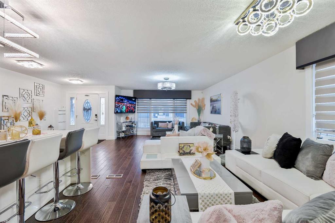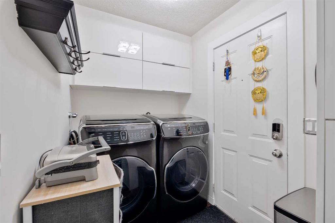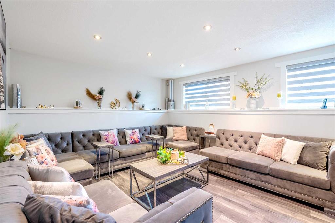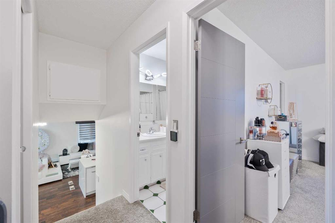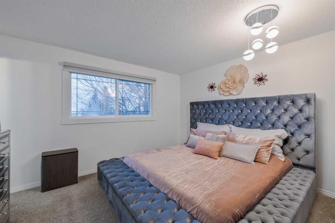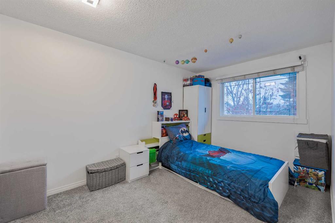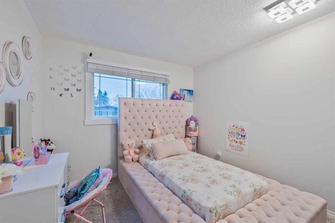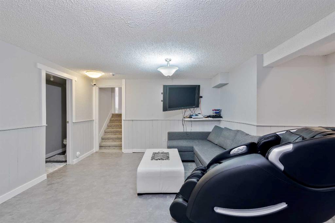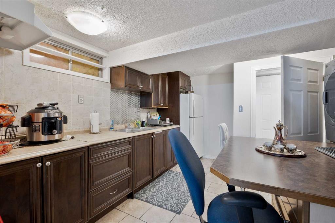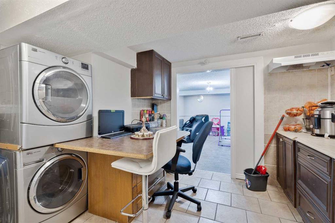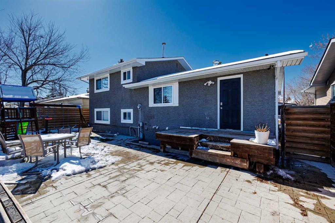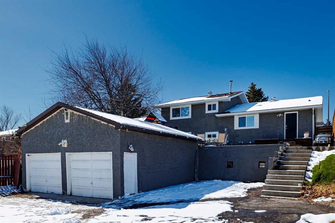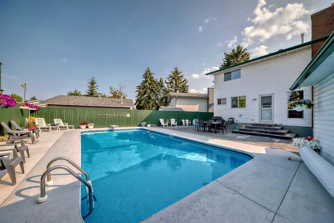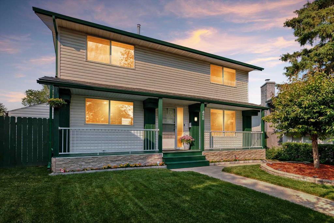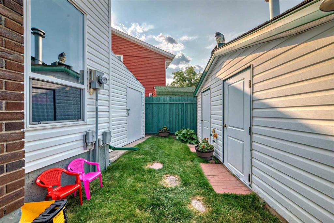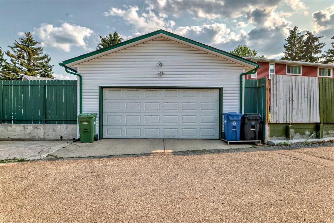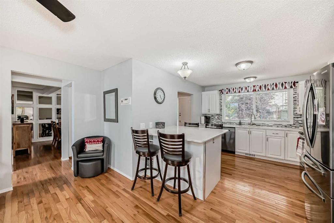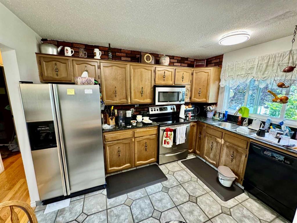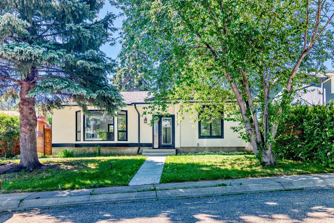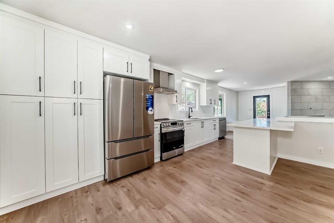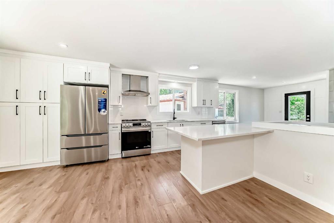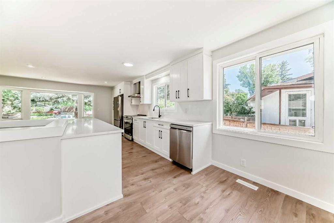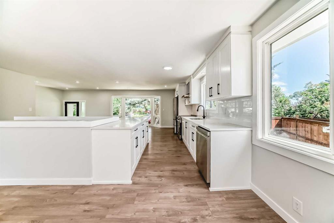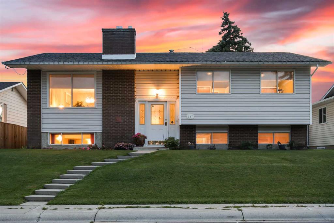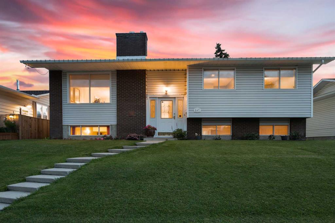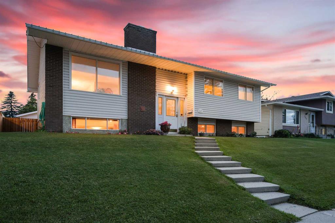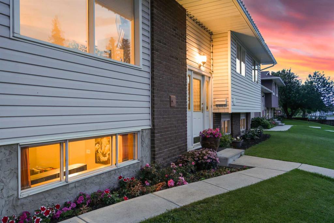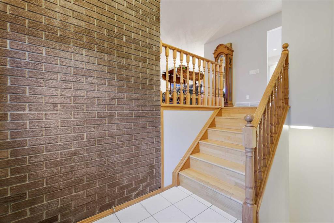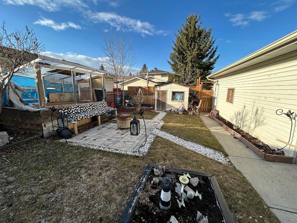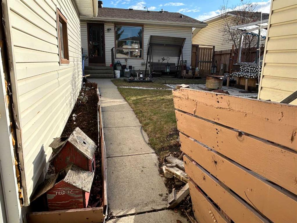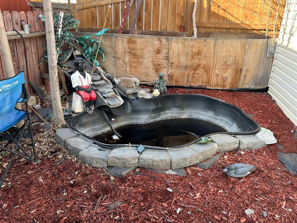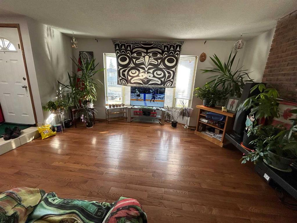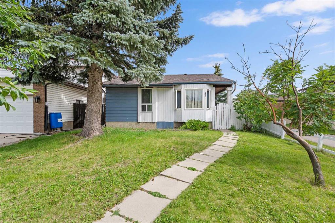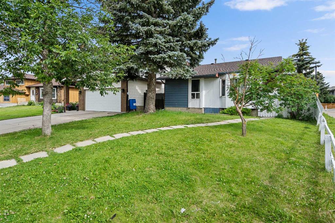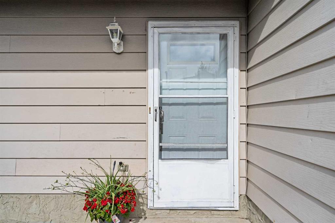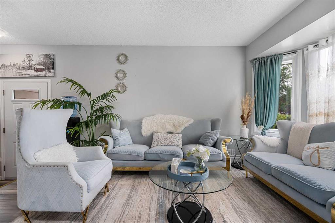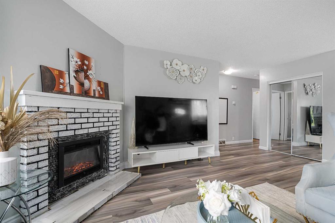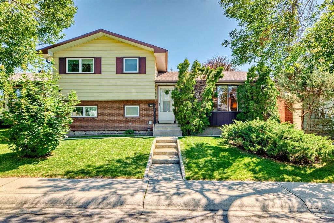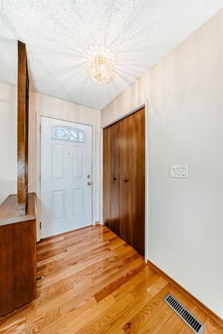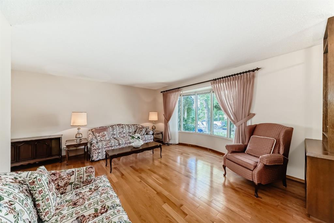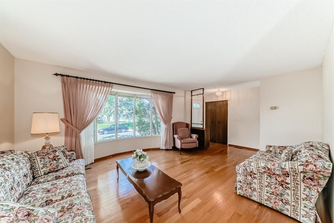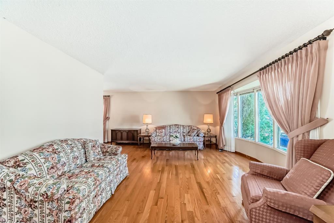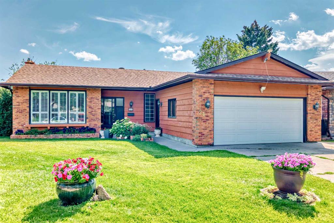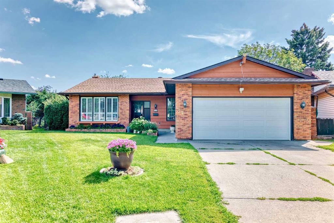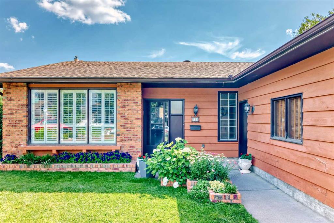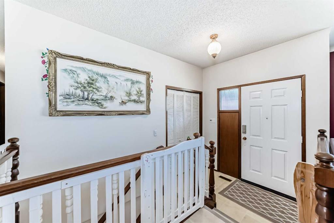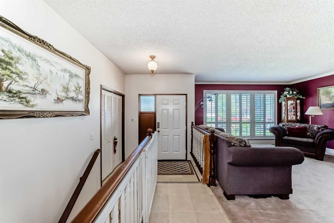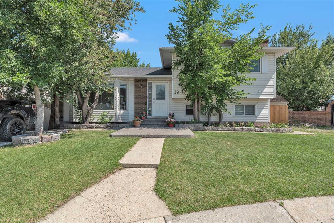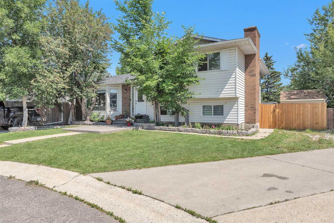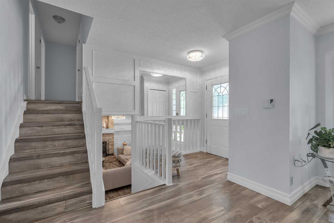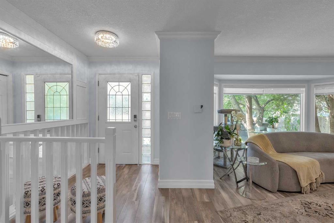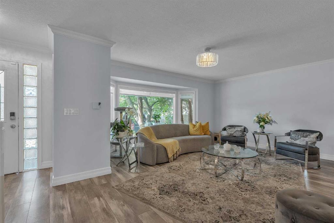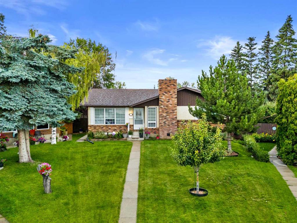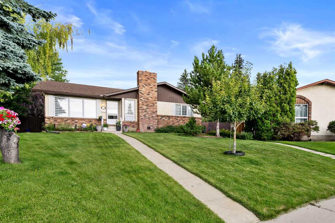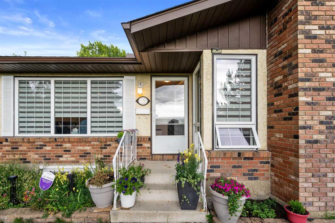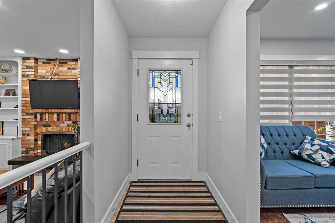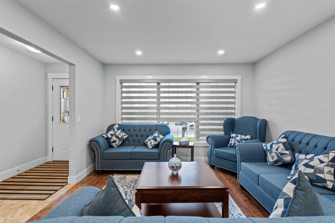124 Whiteside Crescent NE
Calgary T1Y 2A7
MLS® Number: A2208639
$ 729,000
4
BEDROOMS
3 + 1
BATHROOMS
1,303
SQUARE FEET
1975
YEAR BUILT
Exceptional Fully Renovated Home in the Heart of Whitehorn! Welcome to this meticulously upgraded and modernized home in the established community of Whitehorn — a perfect blend of luxury, functionality, and smart living. Boasting extensive renovations inside and out, this residence offers exceptional value and thoughtful upgrades throughout. Step inside to discover an open-concept living space featuring new doors, high-end crystal-style light fixtures, and an elegant electric built-in wall fireplace with a stunning stone feature wall. The home is bathed in natural light through new triple-pane windows, complemented by laminate, Royal Oak hardwood, and soft underlay carpet flooring across all levels. The fully renovated kitchen is a true showstopper, crafted with premium birch wood cabinetry in a high-gloss finish, topped with luxury quartz countertops—including a $3,000 upgraded full waterfall island. A striking water droplet backsplash and custom-ordered lighting above the island and living area elevate the design. Upstairs, the completely redone 3rd-floor bathroom showcases high-end wave tiles, a stand-up shower, a hot sauna, and a floating dual-flush toilet. The entire washroom is built with waterproof Styrofoam-backed drywall for enhanced durability. Comfort meets convenience with a brand-new two-stage furnace, large water tank, built-in A/C (mounted on the side of the house), and a Nest thermostat with full smartphone control. Additional smart features include Vivint security system, keyless entry on all doors, and new screen doors. The basement mother-in-law ILLEGAL suite offers a private entrance, vinyl tile flooring with waterproof underlay, and full access to a separate maintenance room, as well as its own washer/dryer access—ideal for extended family or rental opportunities. Exterior upgrades are just as impressive: New soffits, fascia, gutters, and smart board window trim with flashing Horizontal modern fencing and knockdown ceilings on the upper levels Stamped charcoal grey concrete wraps around the entire home for a seamless, high-end finish Spacious RV parking pad with asphalt surface Synthetic turf playground area with bedding sand—safe, soft, and vacuum-friendly Front yard irrigation system with electrical tree plug access Bonus features include dual laundry setups (upstairs and basement), massive crawl-out storage spaces on both sides of the house, and beautifully integrated outdoor lighting and landscaping elements. This rare gem offers the ultimate in comfort, technology, and style — a true standout in Whitehorn. Don’t miss your chance to own this remarkable property!
| COMMUNITY | Whitehorn |
| PROPERTY TYPE | Detached |
| BUILDING TYPE | House |
| STYLE | 4 Level Split |
| YEAR BUILT | 1975 |
| SQUARE FOOTAGE | 1,303 |
| BEDROOMS | 4 |
| BATHROOMS | 4.00 |
| BASEMENT | Finished, Full |
| AMENITIES | |
| APPLIANCES | Dishwasher, Garage Control(s), Refrigerator, Stove(s), Window Coverings |
| COOLING | Central Air |
| FIREPLACE | Electric |
| FLOORING | Carpet, Laminate, Tile |
| HEATING | Forced Air |
| LAUNDRY | Laundry Room, Lower Level, Main Level |
| LOT FEATURES | Back Lane, Back Yard, Low Maintenance Landscape, Rectangular Lot |
| PARKING | Double Garage Detached |
| RESTRICTIONS | None Known |
| ROOF | Asphalt Shingle |
| TITLE | Fee Simple |
| BROKER | Century 21 Bravo Realty |
| ROOMS | DIMENSIONS (m) | LEVEL |
|---|---|---|
| 4pc Bathroom | 10`4" x 4`11" | Basement |
| Game Room | 19`0" x 16`7" | Basement |
| Other | 12`2" x 12`8" | Basement |
| Furnace/Utility Room | 8`4" x 9`6" | Basement |
| 3pc Bathroom | 4`11" x 9`2" | Lower |
| Bedroom | 12`2" x 12`7" | Lower |
| Family Room | 18`7" x 12`9" | Lower |
| Dining Room | 10`3" x 8`1" | Main |
| Foyer | 7`4" x 6`3" | Main |
| Kitchen | 11`4" x 13`11" | Main |
| Laundry | 10`3" x 5`10" | Main |
| Living Room | 21`7" x 17`4" | Main |
| 2pc Bathroom | 6`2" x 4`4" | Second |
| 4pc Bathroom | 5`1" x 8`11" | Second |
| Bedroom | 10`0" x 9`6" | Second |
| Bedroom | 9`0" x 13`2" | Second |
| Bedroom - Primary | 12`10" x 13`7" | Second |

