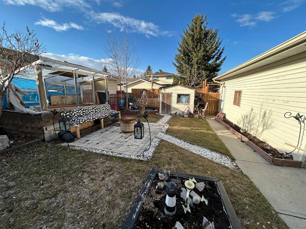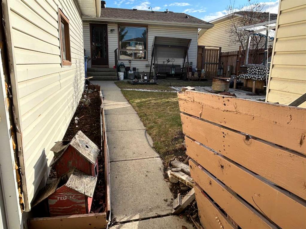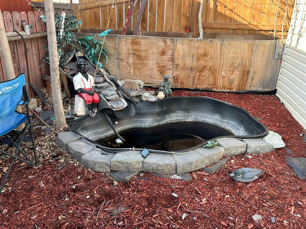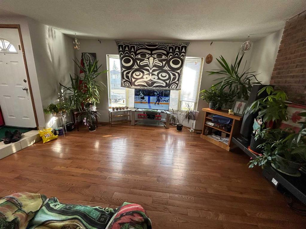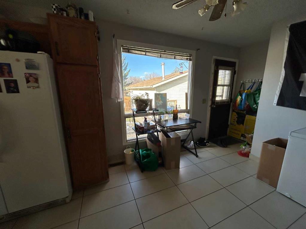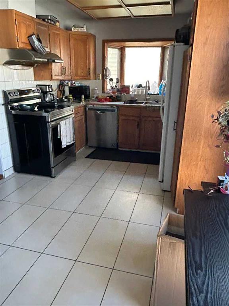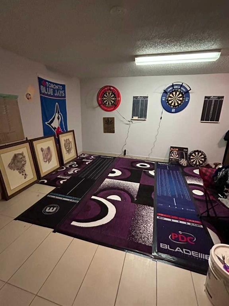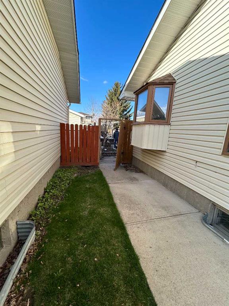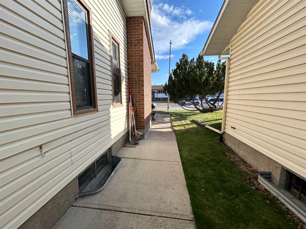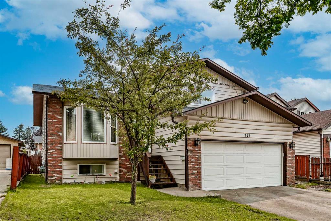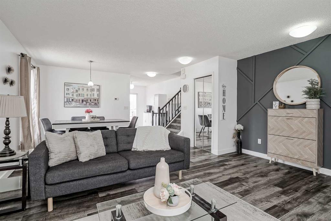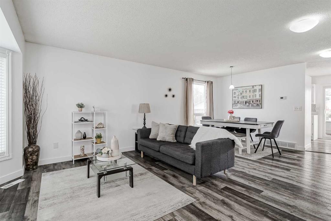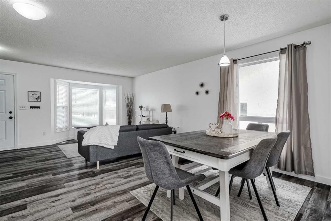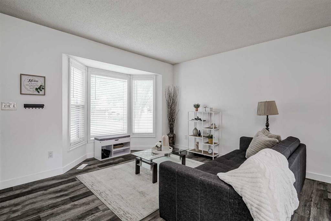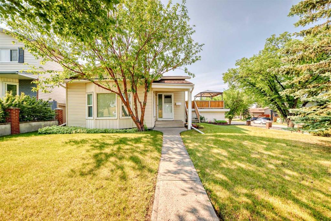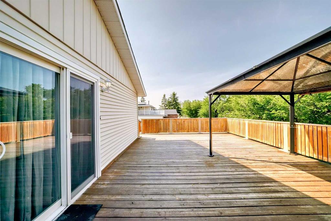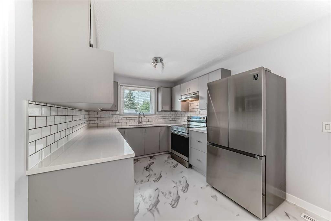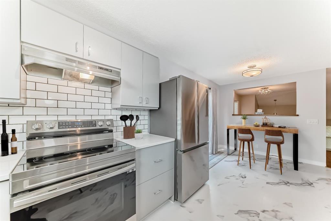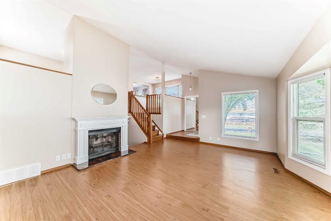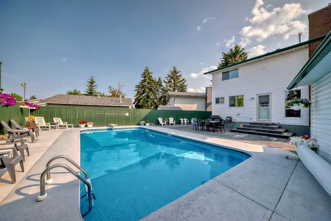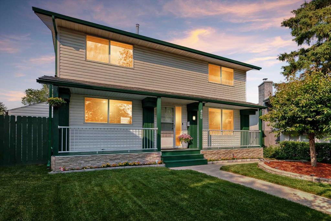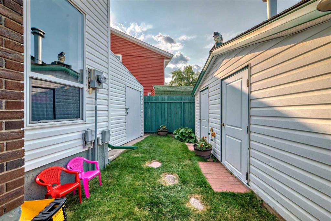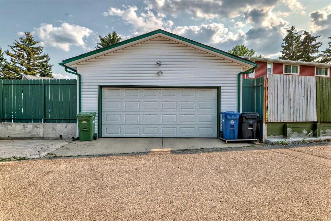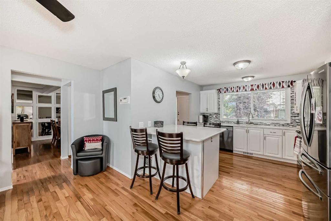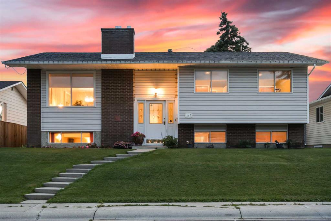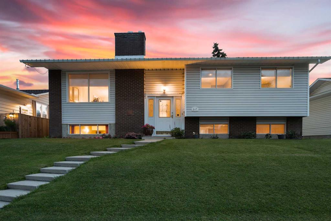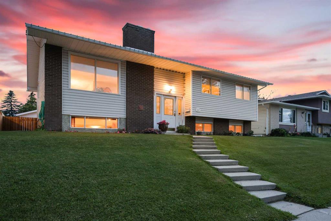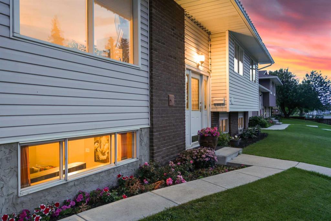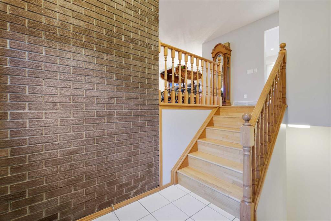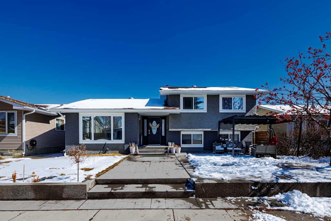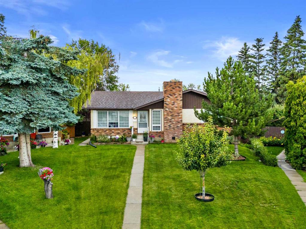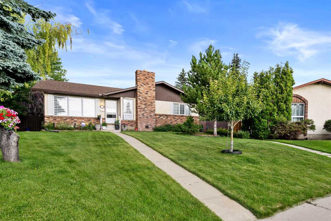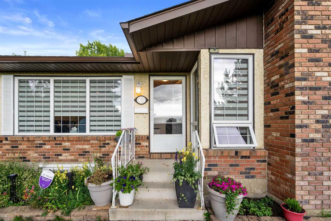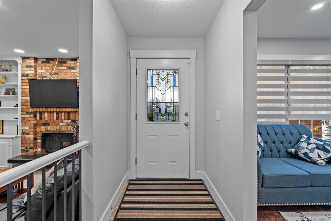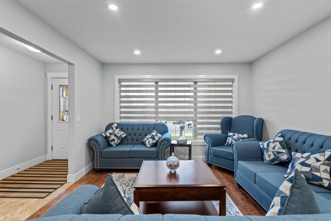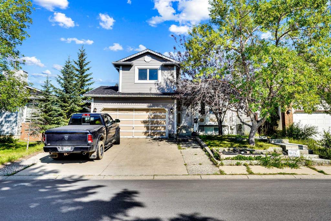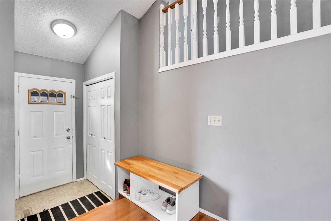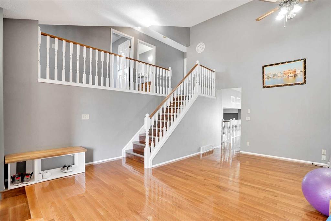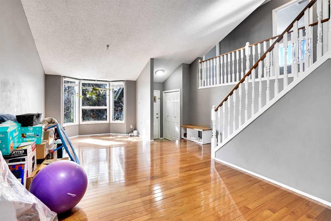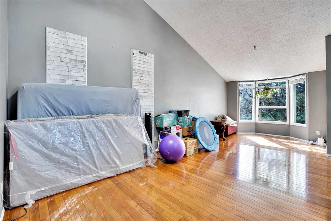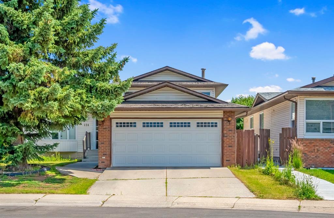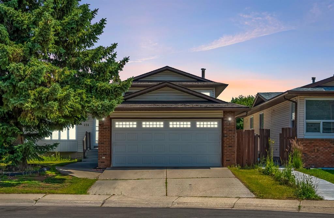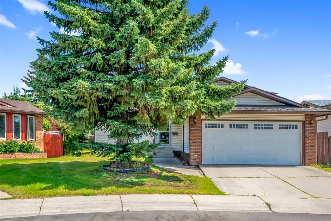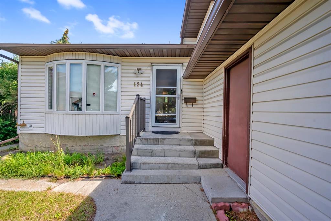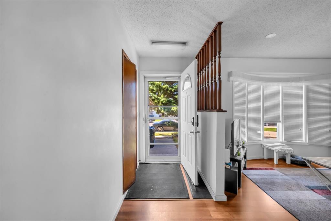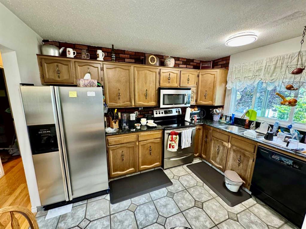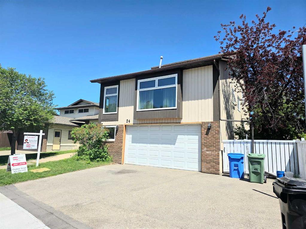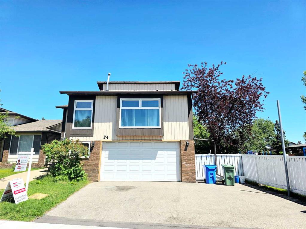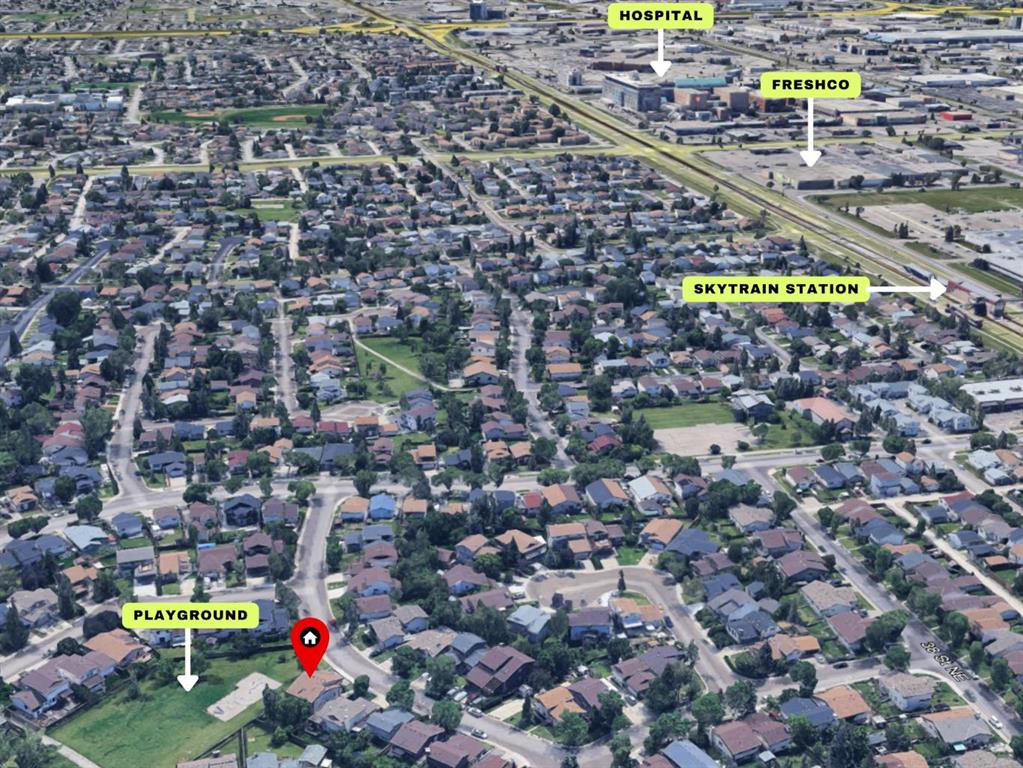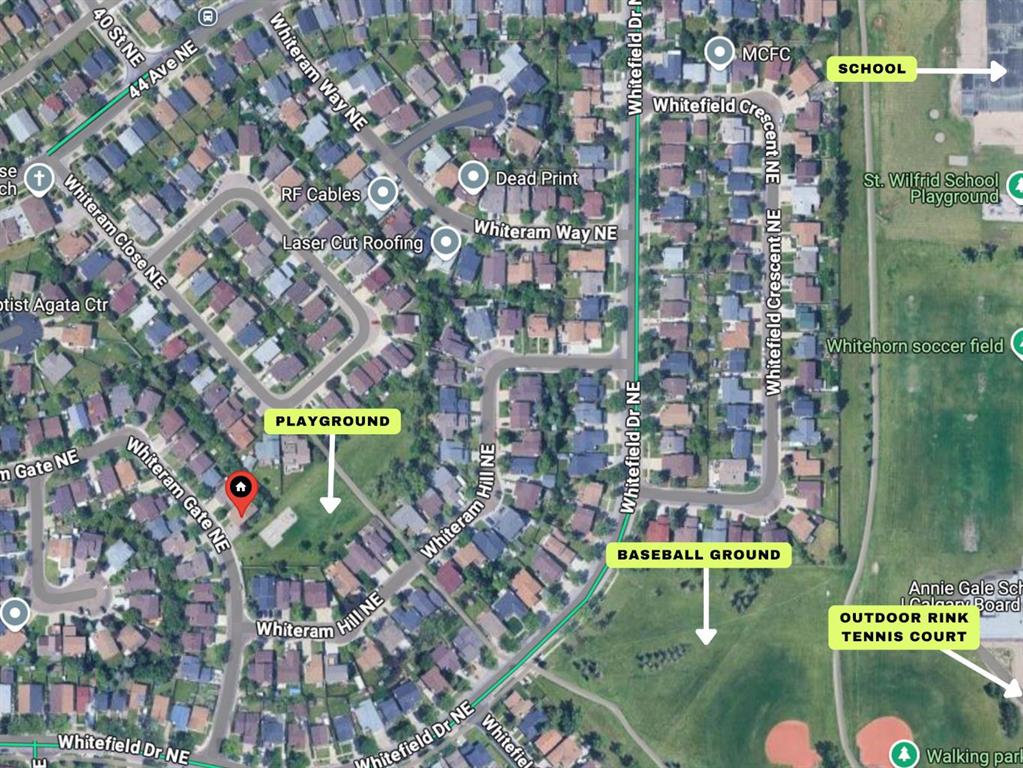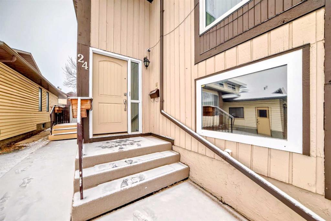636 Whiteridge Road NE
Calgary T1Y2Y8
MLS® Number: A2215245
$ 699,000
5
BEDROOMS
3 + 0
BATHROOMS
1,087
SQUARE FEET
1976
YEAR BUILT
Amazing Cairns Bungalow in Whitehorn! Located just one block from three schools, this fantastic, well-kept bungalow is full of charm and sunshine. The main floor features a bright living room with a beautiful bow window and a brick-facing fireplace, a welcoming dining room, and a kitchen with tile flooring. Sunlight pours into the living areas, hallway, and all three bedrooms, creating a warm, inviting atmosphere. The fully developed basement offers a spacious family room, a 4-piece bathroom, and an office—perfect for work or relaxation. Outside, enjoy the gorgeous landscaping and a beautiful, private backyard. Additional features include a 22x23 insulated and heated garage, a paved back alley, and a built-in vacuum system. All appliances are included. Conveniently located within walking distance to schools and playgrounds, this home is great for living, investing, or both!
| COMMUNITY | Whitehorn |
| PROPERTY TYPE | Detached |
| BUILDING TYPE | House |
| STYLE | Bungalow |
| YEAR BUILT | 1976 |
| SQUARE FOOTAGE | 1,087 |
| BEDROOMS | 5 |
| BATHROOMS | 3.00 |
| BASEMENT | Finished, Full |
| AMENITIES | |
| APPLIANCES | Dishwasher, Dryer, Electric Stove, Refrigerator, Washer |
| COOLING | None |
| FIREPLACE | Brick Facing, Gas |
| FLOORING | Hardwood, Tile |
| HEATING | Forced Air |
| LAUNDRY | In Basement |
| LOT FEATURES | Back Yard, Fruit Trees/Shrub(s), Garden, Landscaped, Rectangular Lot |
| PARKING | Double Garage Detached, Heated Garage, Insulated |
| RESTRICTIONS | None Known |
| ROOF | Asphalt Shingle |
| TITLE | Fee Simple |
| BROKER | Century 21 Bamber Realty LTD. |
| ROOMS | DIMENSIONS (m) | LEVEL |
|---|---|---|
| Bedroom | 8`3" x 12`5" | Basement |
| Bedroom | 11`11" x 8`11" | Basement |
| 3pc Bathroom | 5`0" x 9`0" | Basement |
| Family Room | 18`7" x 9`8" | Basement |
| Game Room | 13`4" x 14`8" | Basement |
| Laundry | 8`10" x 18`0" | Basement |
| Bedroom - Primary | 10`5" x 11`0" | Main |
| Bedroom | 11`8" x 8`4" | Main |
| Bedroom | 9`3" x 9`3" | Main |
| 4pc Ensuite bath | 4`11" x 5`4" | Main |
| 4pc Bathroom | 5`0" x 7`6" | Main |
| Entrance | 7`7" x 3`6" | Main |
| Living Room | 15`3" x 11`7" | Main |
| Dining Room | 9`11" x 9`8" | Main |
| Dining Room | 9`8" x 9`0" | Main |
| Kitchen | 9`8" x 7`8" | Main |
| Mud Room | 3`8" x 3`3" | Main |


