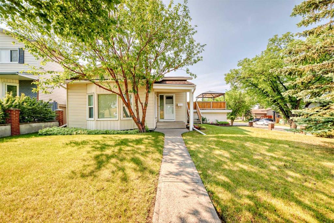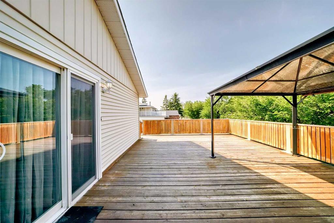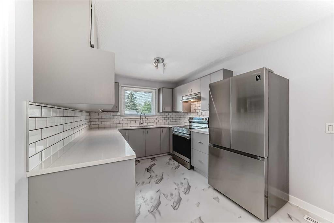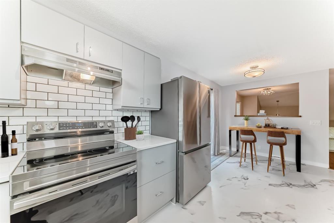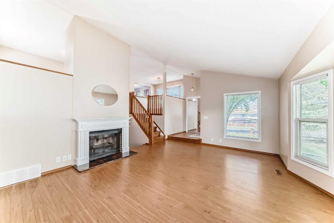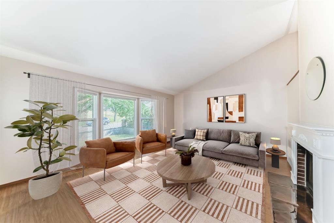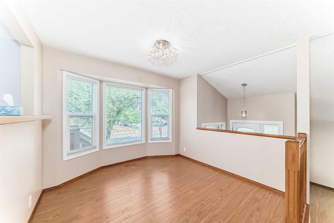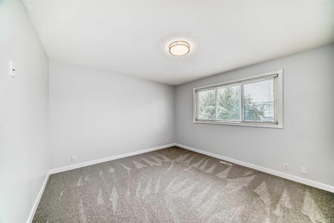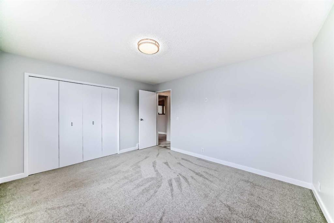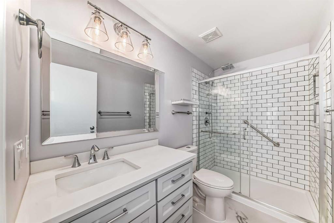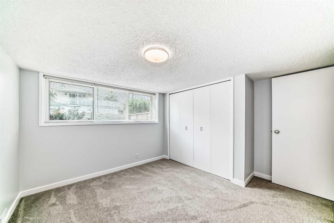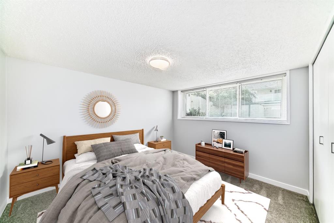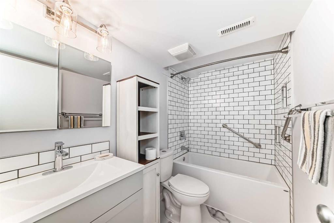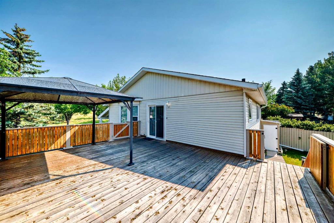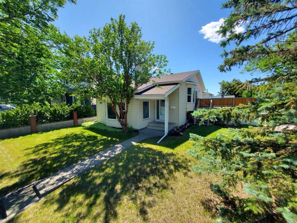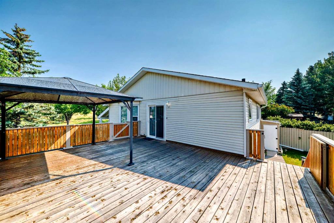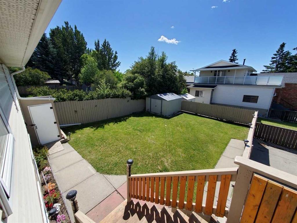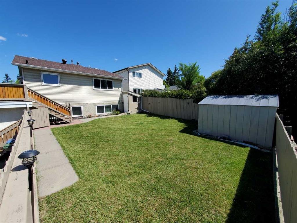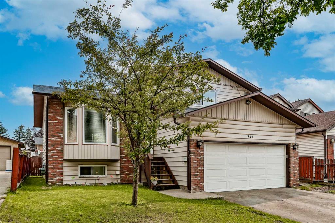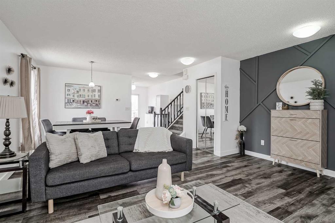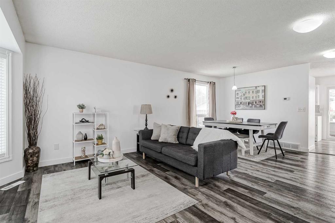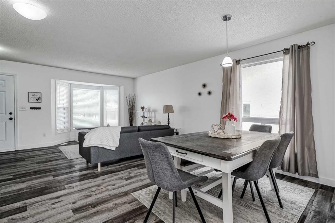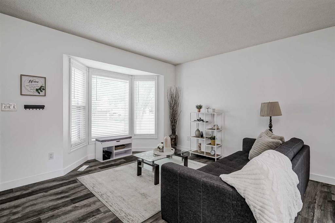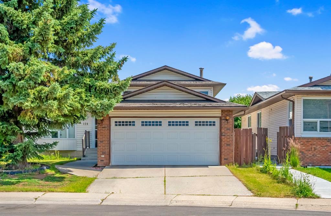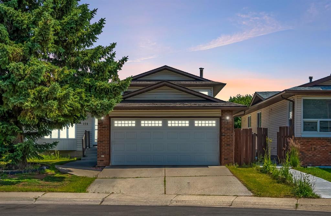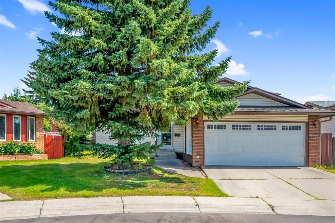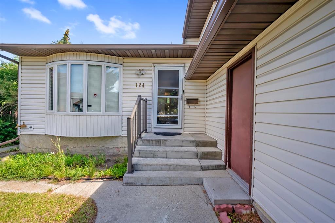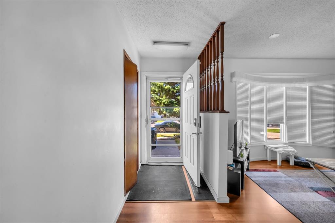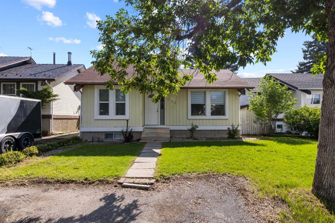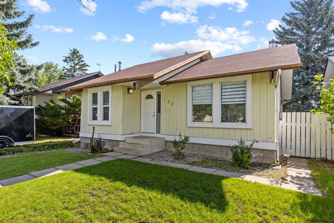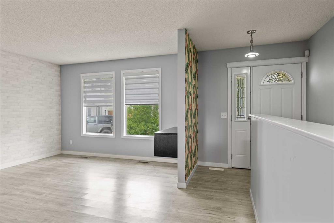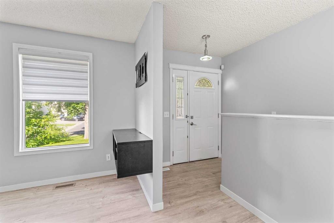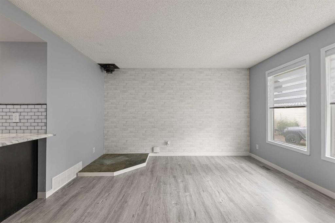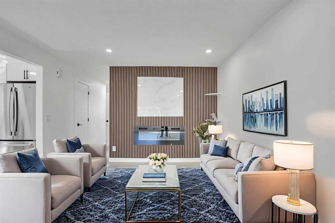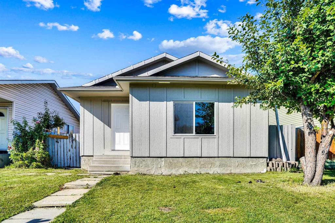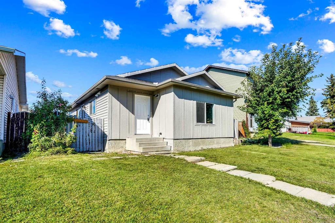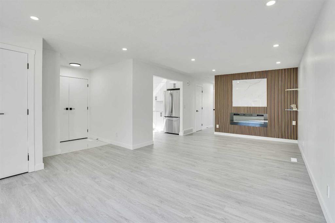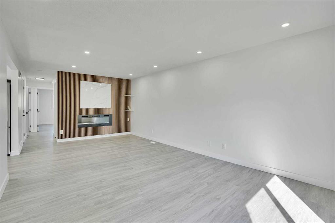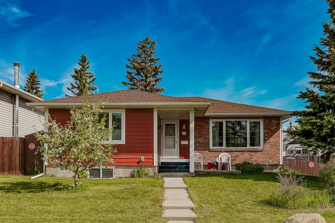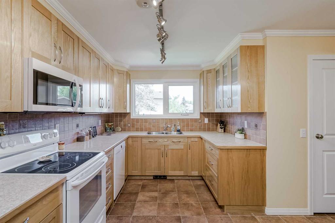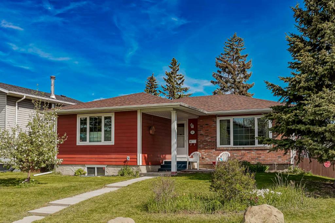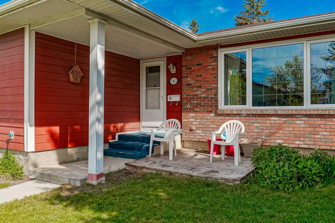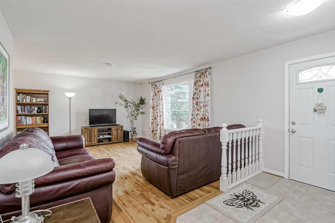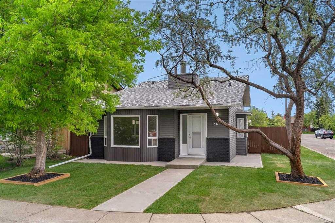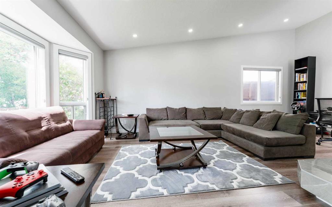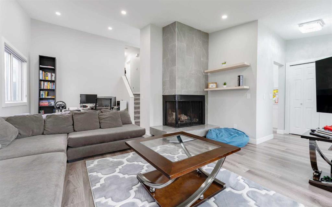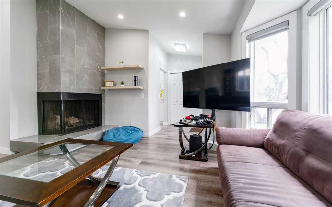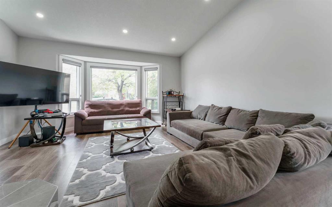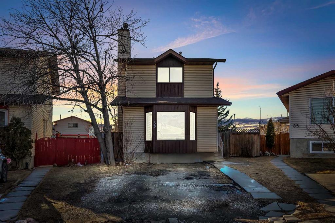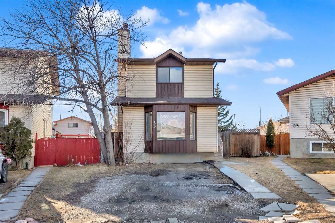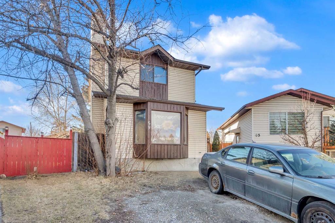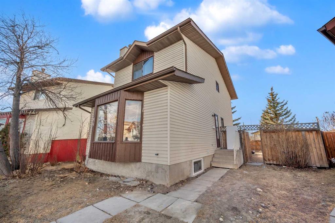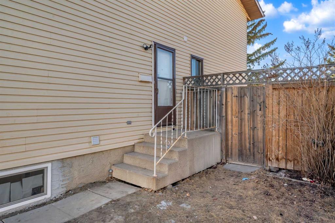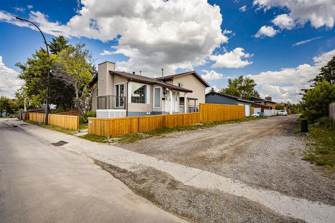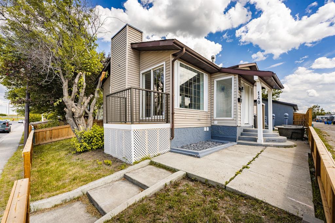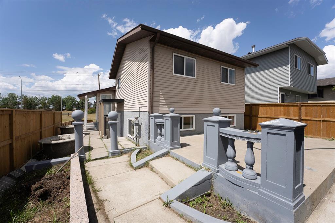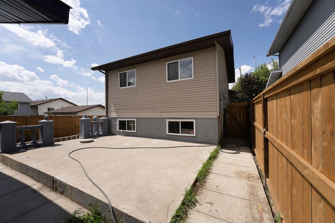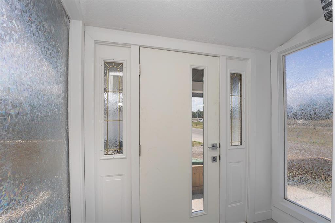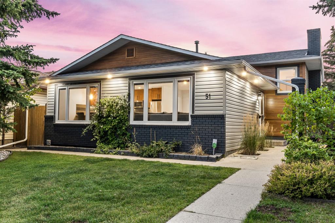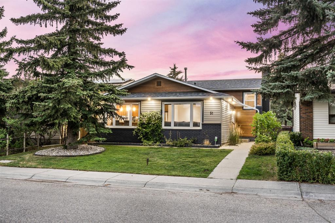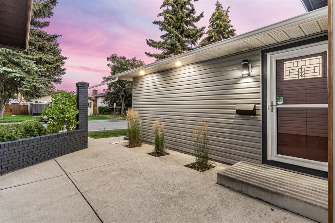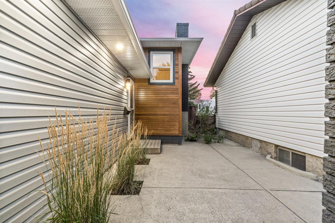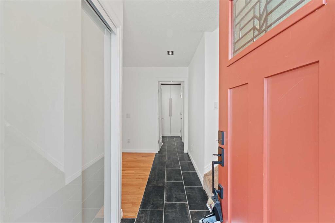4173 44 Avenue NE
Calgary T1Y5K4
MLS® Number: A2234174
$ 569,900
4
BEDROOMS
2 + 0
BATHROOMS
1,072
SQUARE FEET
1982
YEAR BUILT
MAJOR PRICE REDUCTION!!! This is not your average listing – This massive deck comes with a renovated 4-bedroom home! The deck is so amazing, the renovated house is a bonus. Step out from your brand new kitchen, complete with quartz countertops, stainless steel appliances, and an almost new Bosch dishwasher onto the huge deck. It’s above a 2-car attached garage so the deck has partial views of the Rocky Mountains. Inside, the house is a total gem – Vaulted ceilings, new bathrooms, newer carpets, and a newer furnace, and hot water tank, so you’ll be cozy year-round. The primary bedroom is spacious. Plus, there’s a pocket door making the bath next to it a full ensuite bath. The other three bedrooms are equally impressive, with huge windows. Use one as a den or office. Located in a prime spot with parking for multiple vehicles, and just a short walk to schools, transit, and shopping, you’ll love how convenient it is to live here. But really, the deck’s the thing. It’s one of a kind. Trust me, decks like this don’t come around every day. Call your agent today and snag the deck of your dreams… and, you know, the house too! ??
| COMMUNITY | Whitehorn |
| PROPERTY TYPE | Detached |
| BUILDING TYPE | House |
| STYLE | 3 Level Split |
| YEAR BUILT | 1982 |
| SQUARE FOOTAGE | 1,072 |
| BEDROOMS | 4 |
| BATHROOMS | 2.00 |
| BASEMENT | Finished, Full |
| AMENITIES | |
| APPLIANCES | Dishwasher, Dryer, Electric Stove, Refrigerator, Washer |
| COOLING | None |
| FIREPLACE | Wood Burning |
| FLOORING | Carpet, Hardwood, Vinyl Plank |
| HEATING | Forced Air, Natural Gas |
| LAUNDRY | In Basement |
| LOT FEATURES | Corner Lot, Landscaped, Level |
| PARKING | Double Garage Attached |
| RESTRICTIONS | None Known |
| ROOF | Asphalt Shingle |
| TITLE | Fee Simple |
| BROKER | RE/MAX Realty Professionals |
| ROOMS | DIMENSIONS (m) | LEVEL |
|---|---|---|
| Storage | 11`11" x 16`0" | Basement |
| Furnace/Utility Room | 8`4" x 11`11" | Basement |
| 4pc Bathroom | 8`6" x 4`11" | Basement |
| Bedroom | 11`0" x 9`9" | Basement |
| Bedroom | 11`0" x 11`11" | Basement |
| Bedroom | 9`11" x 11`1" | Basement |
| Storage | 4`6" x 7`10" | Basement |
| Entrance | 5`8" x 5`4" | Main |
| Living Room | 17`1" x 13`2" | Main |
| Dining Room | 10`3" x 9`11" | Second |
| Bonus Room | 13`5" x 9`2" | Second |
| Breakfast Nook | 11`0" x 9`8" | Second |
| Kitchen | 10`3" x 8`11" | Second |
| 3pc Bathroom | 9`5" x 4`11" | Second |
| Bedroom - Primary | 11`9" x 13`3" | Second |

