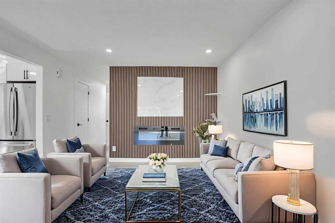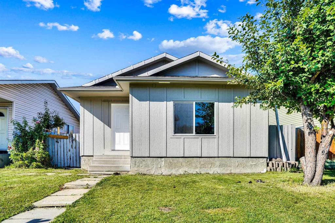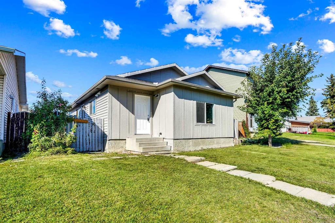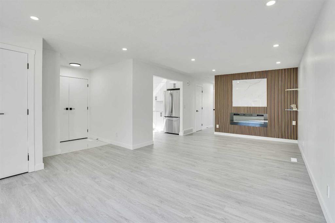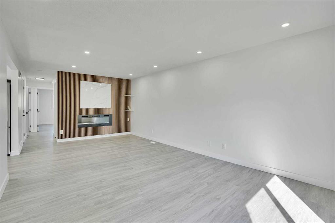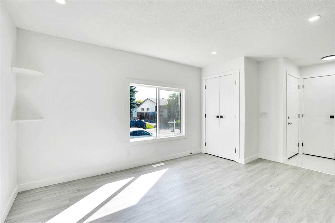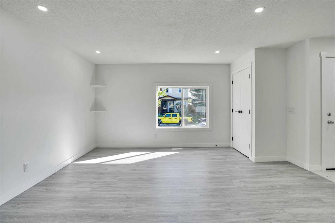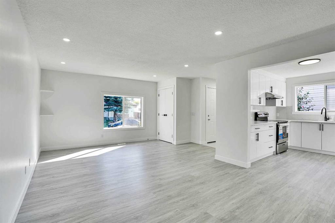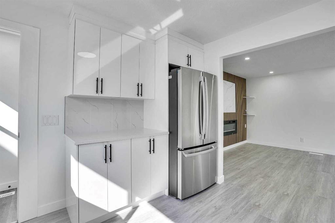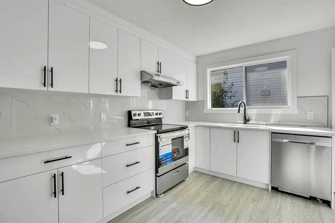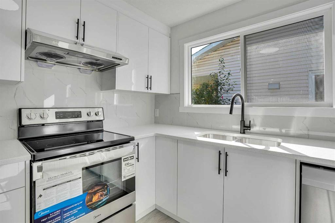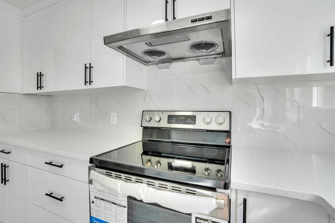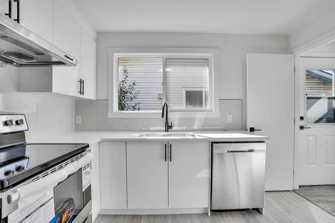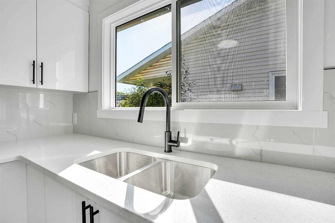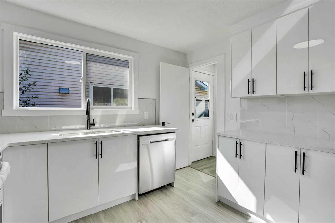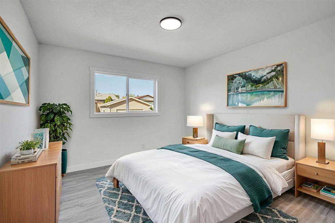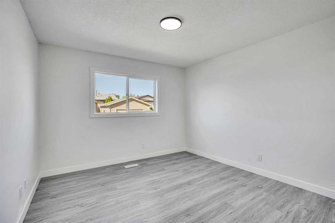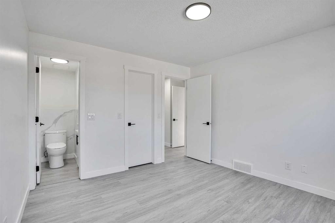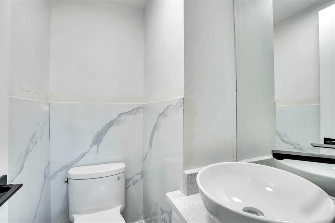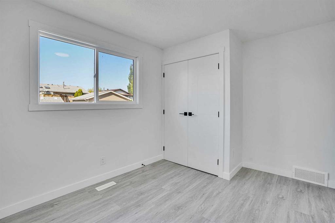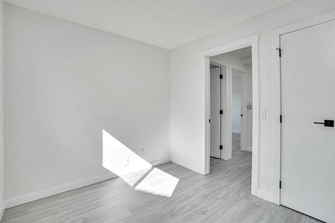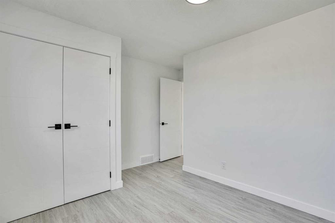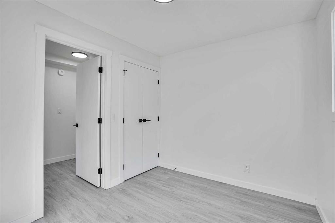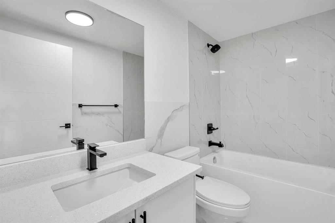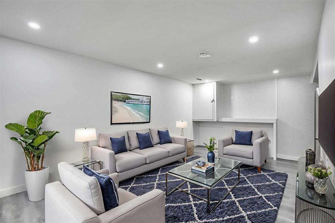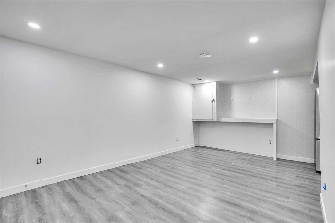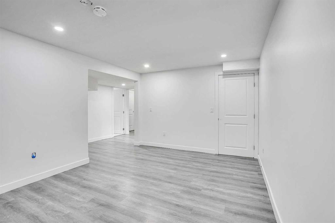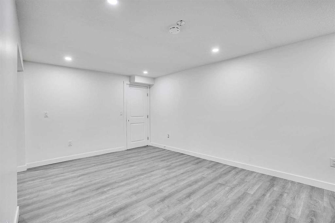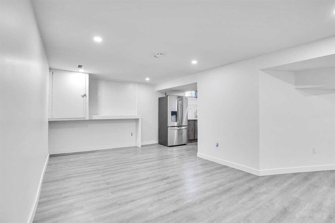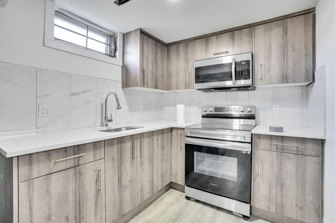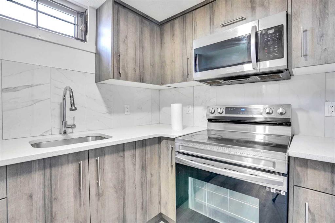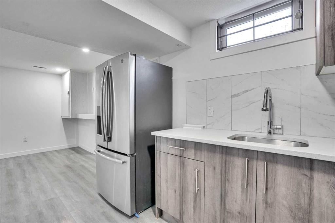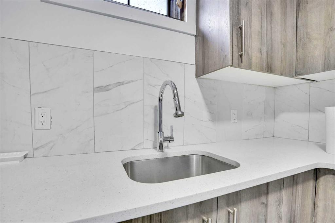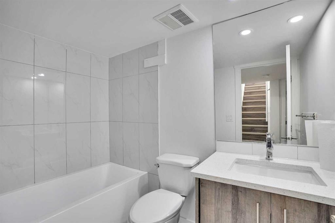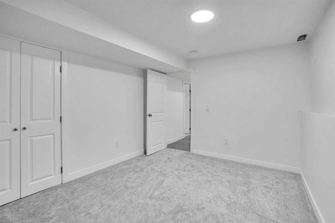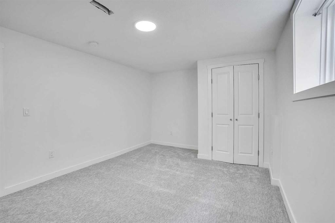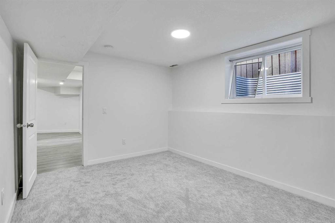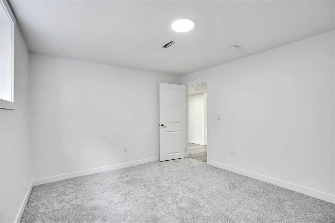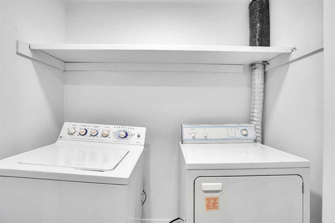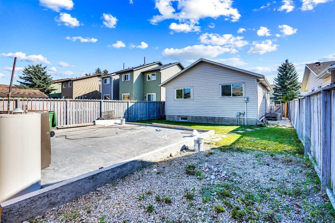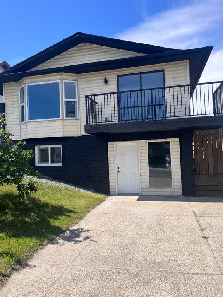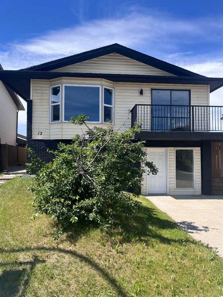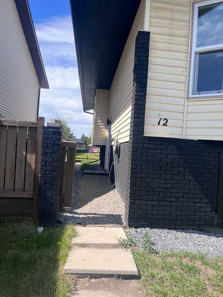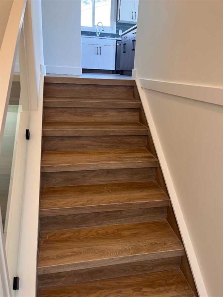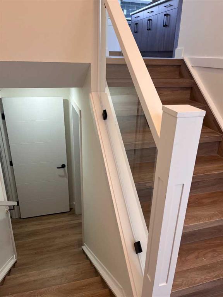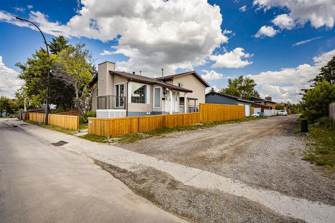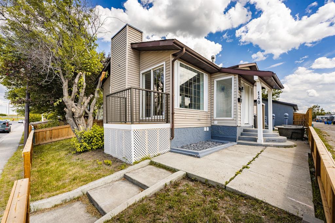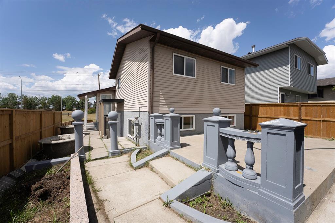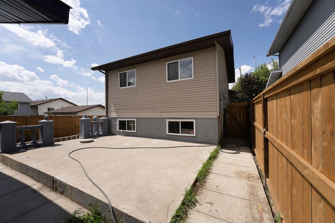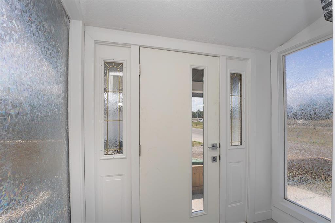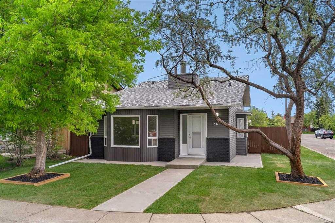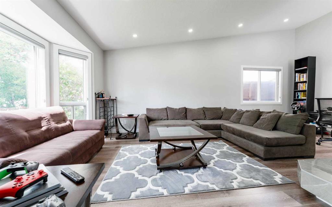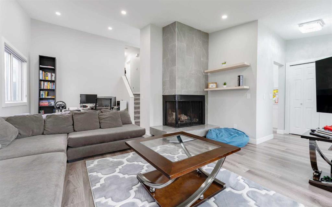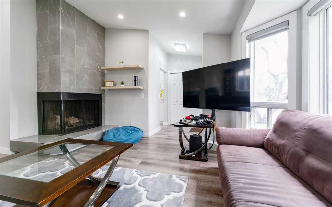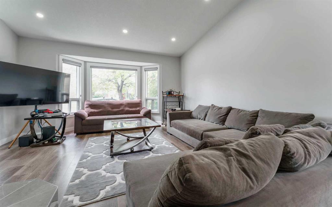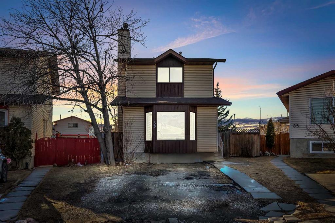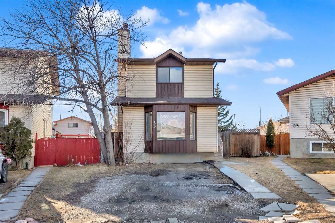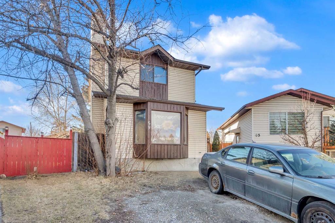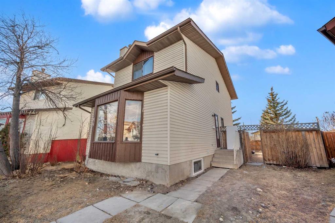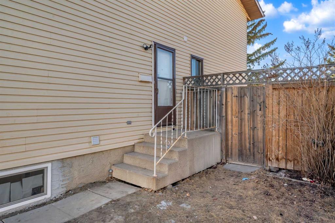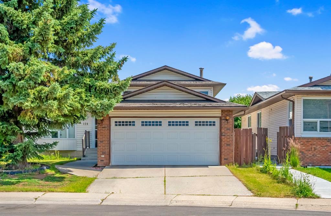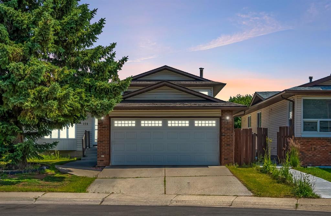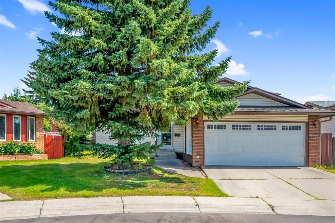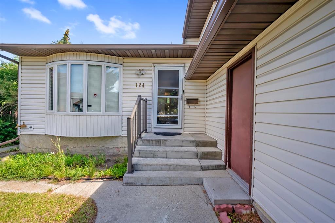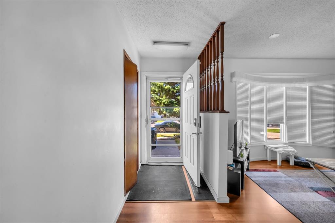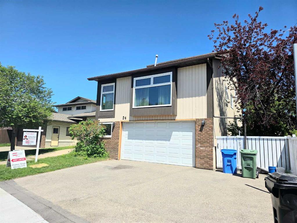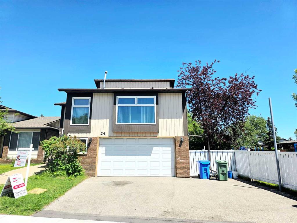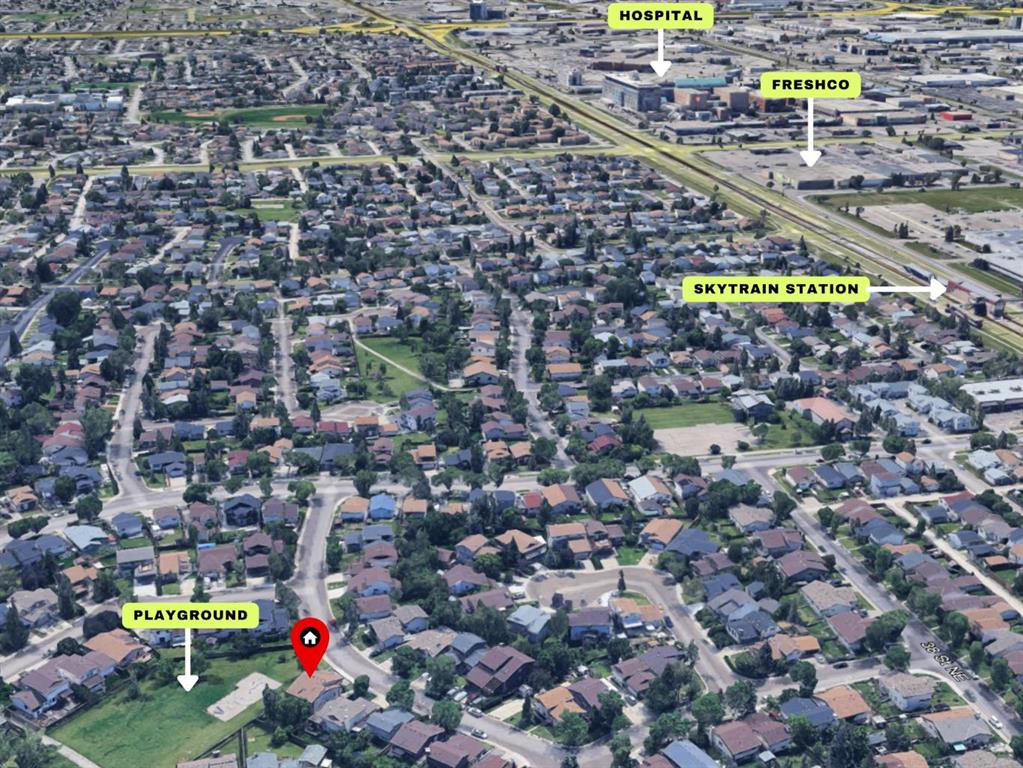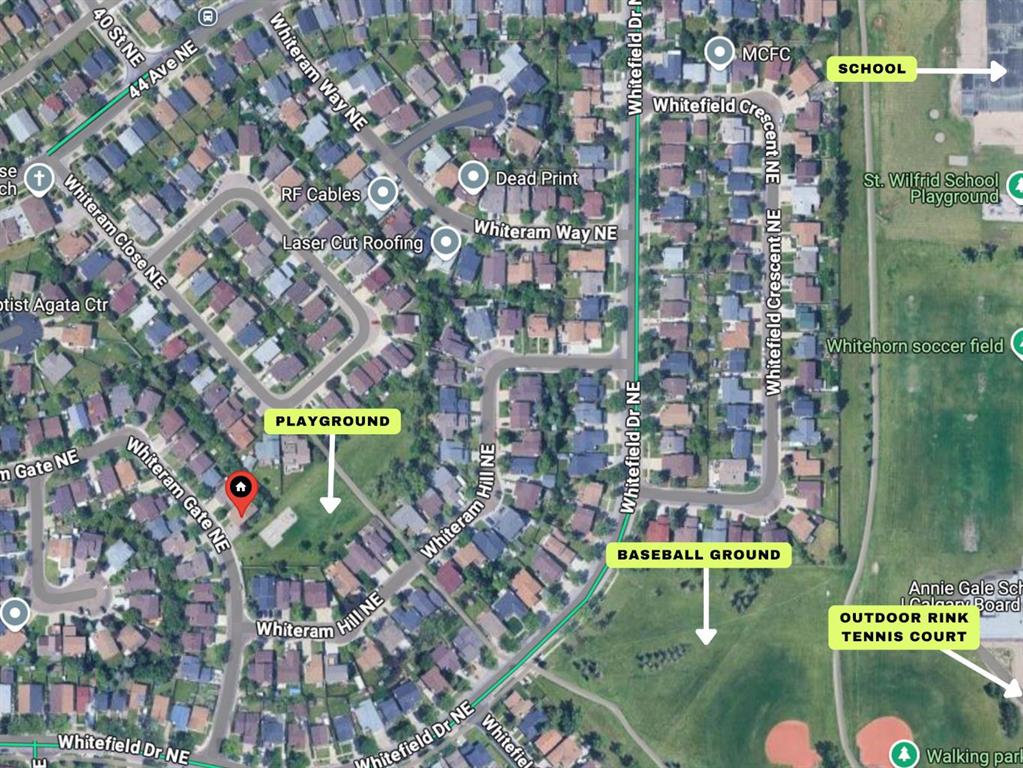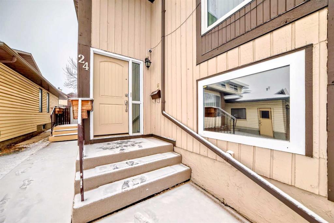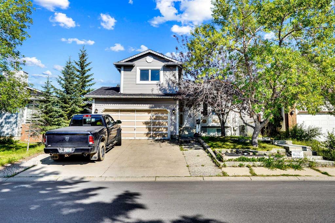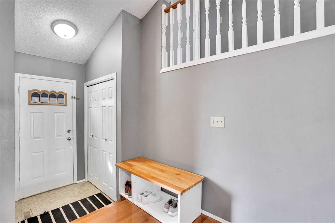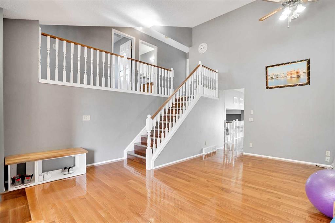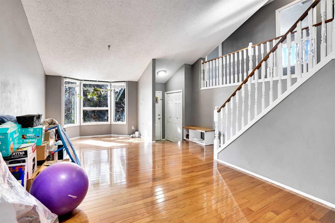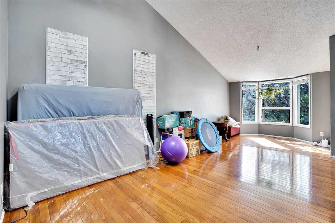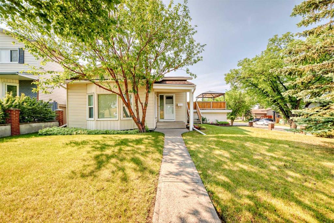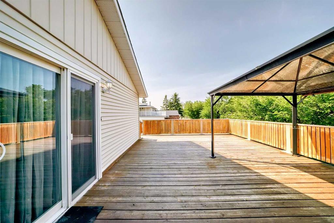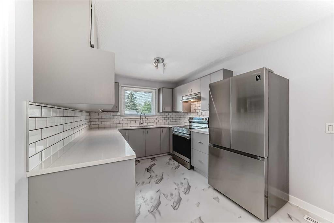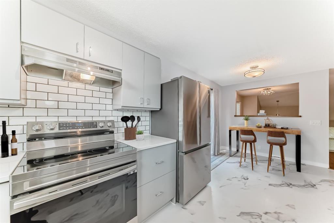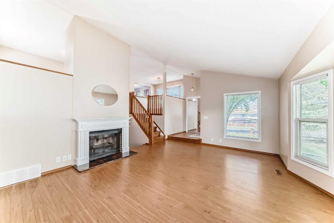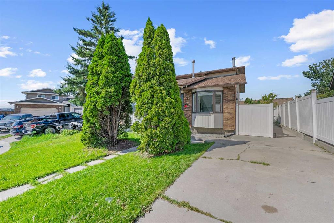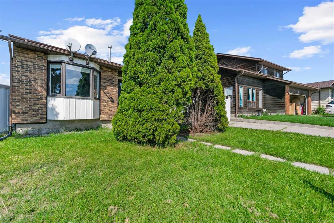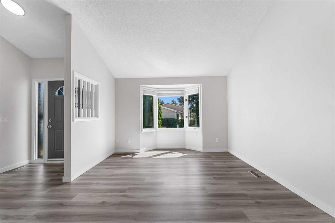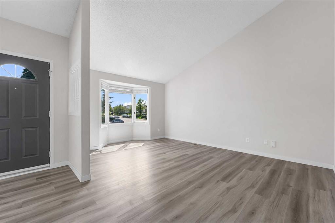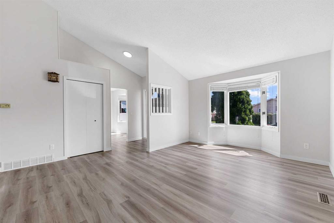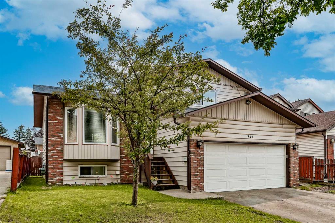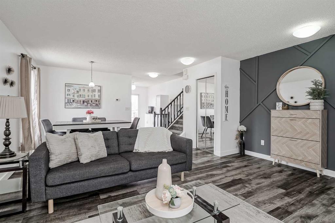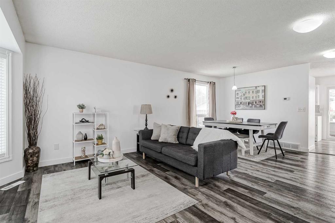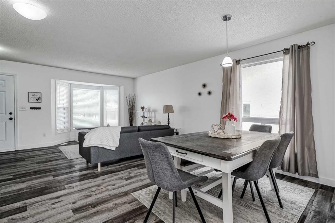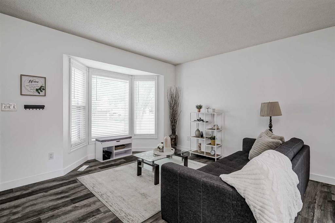60 Whitworth Way NE
Calgary T1Y 6A8
MLS® Number: A2251587
$ 624,900
5
BEDROOMS
2 + 1
BATHROOMS
1,049
SQUARE FEET
1983
YEAR BUILT
Welcome to this beautifully updated bungalow that perfectly blends modern comfort with timeless charm. Featuring 5 spacious bedrooms and 2.5 stylishly updated bathrooms, this home has been fully renovated from top to bottom with no detail overlooked. Step into a bright and airy space with fresh new paint, luxurious new flooring, new doors , a brand-new kitchen boasting contemporary cabinetry, sleek countertops, all-new appliances and separate laundary for upper and lower level. The bathrooms have been tastefully redesigned with modern fixtures and finishes. Enjoy energy efficiency and year-round comfort with new windows, a new hot water tank, new high-efficiency furnace, NEW roof and all-new plumbing. Cozy up in the living room around the stunning new fireplace, perfect for family gatherings or quiet nights in. The Fully finished BASEMENT, accessible through a separate entrance, includes two bedrooms, a 4-piece bathroom, a kitchen, a recreation/living room, and a laundry/utility room – ideal for a rental unit or extended family living.This home offers exceptional value, peace of mind, and modern living in a fully move-in-ready package while still being conveniently close to transit options, shopping centers, schools, and recreational facilities. . Don’t miss the chance to make this beautiful bungalow your own!
| COMMUNITY | Whitehorn |
| PROPERTY TYPE | Detached |
| BUILDING TYPE | House |
| STYLE | Bungalow |
| YEAR BUILT | 1983 |
| SQUARE FOOTAGE | 1,049 |
| BEDROOMS | 5 |
| BATHROOMS | 3.00 |
| BASEMENT | Separate/Exterior Entry, Finished, Full |
| AMENITIES | |
| APPLIANCES | Dishwasher, Electric Stove, Range Hood, Refrigerator, Washer/Dryer Stacked |
| COOLING | None |
| FIREPLACE | Electric |
| FLOORING | Vinyl |
| HEATING | High Efficiency, Forced Air |
| LAUNDRY | In Basement, In Hall |
| LOT FEATURES | Back Lane, Back Yard, Rectangular Lot |
| PARKING | Alley Access, Concrete Driveway, Parking Pad, Paved |
| RESTRICTIONS | None Known |
| ROOF | Asphalt Shingle |
| TITLE | Fee Simple |
| BROKER | Century 21 Bravo Realty |
| ROOMS | DIMENSIONS (m) | LEVEL |
|---|---|---|
| 4pc Bathroom | 5`0" x 7`11" | Basement |
| Bedroom | 9`10" x 12`9" | Basement |
| Bedroom | 10`9" x 14`11" | Basement |
| Kitchen | 10`9" x 7`2" | Basement |
| Game Room | 17`11" x 29`9" | Basement |
| 2pc Ensuite bath | 3`9" x 4`9" | Main |
| 4pc Bathroom | 8`6" x 4`11" | Main |
| Bedroom | 11`7" x 11`7" | Main |
| Bedroom | 8`5" x 9`10" | Main |
| Kitchen | 10`9" x 10`8" | Main |
| Living Room | 15`0" x 22`2" | Main |
| Bedroom - Primary | 10`11" x 11`7" | Main |

