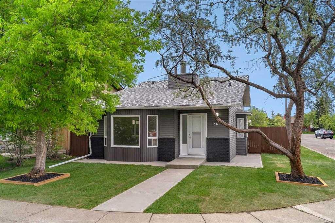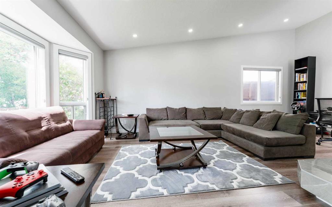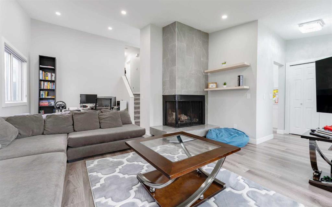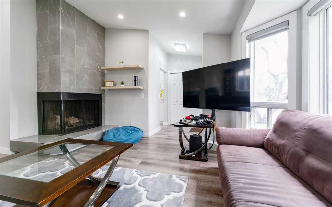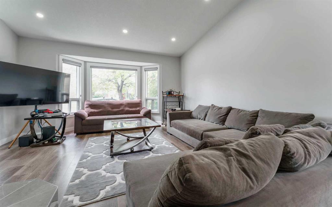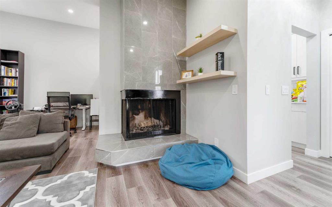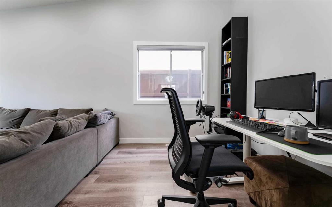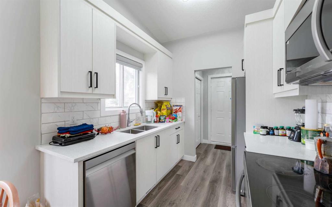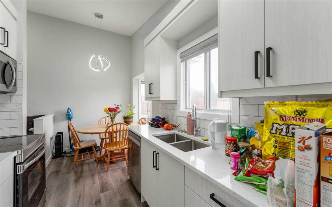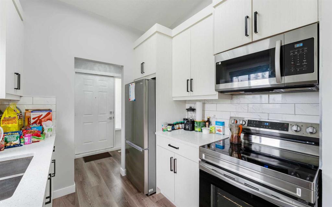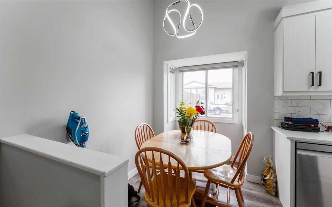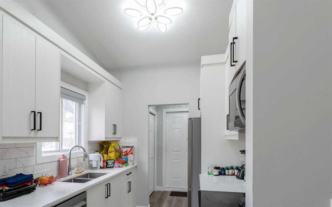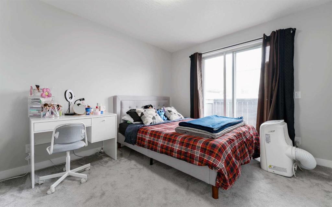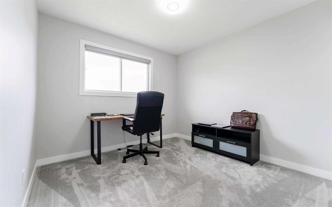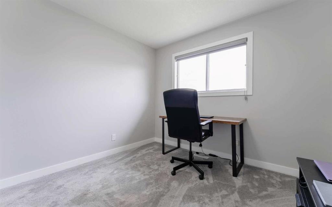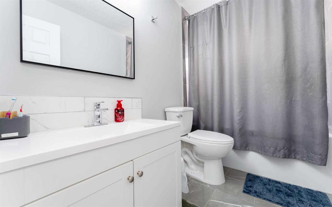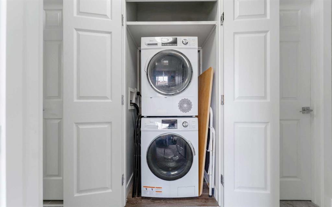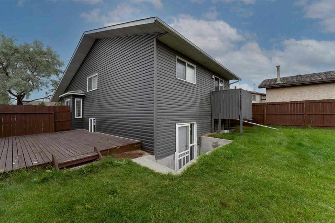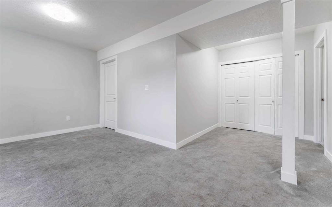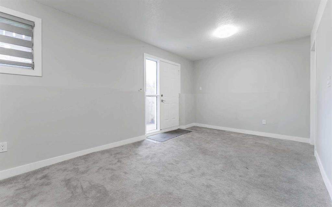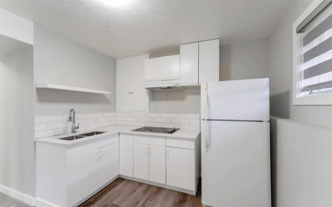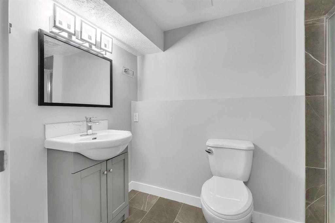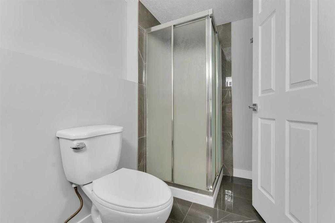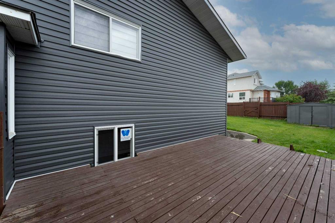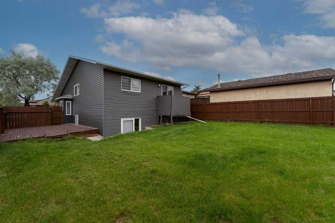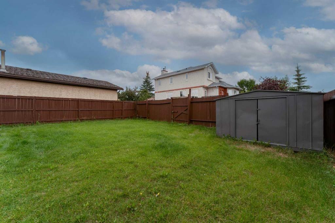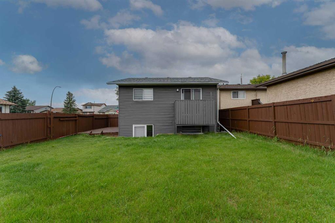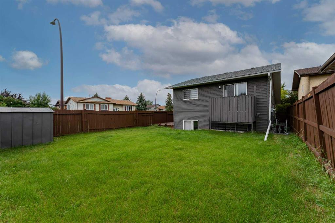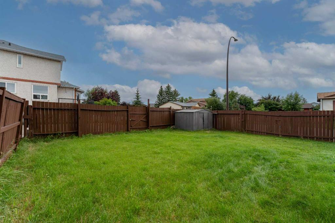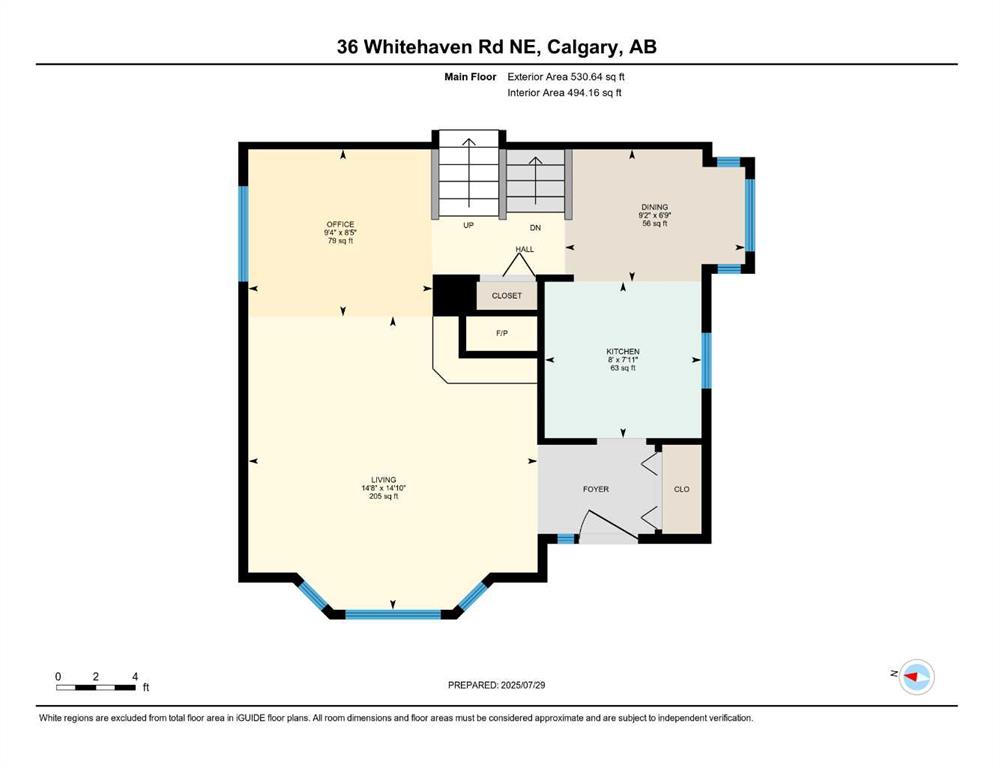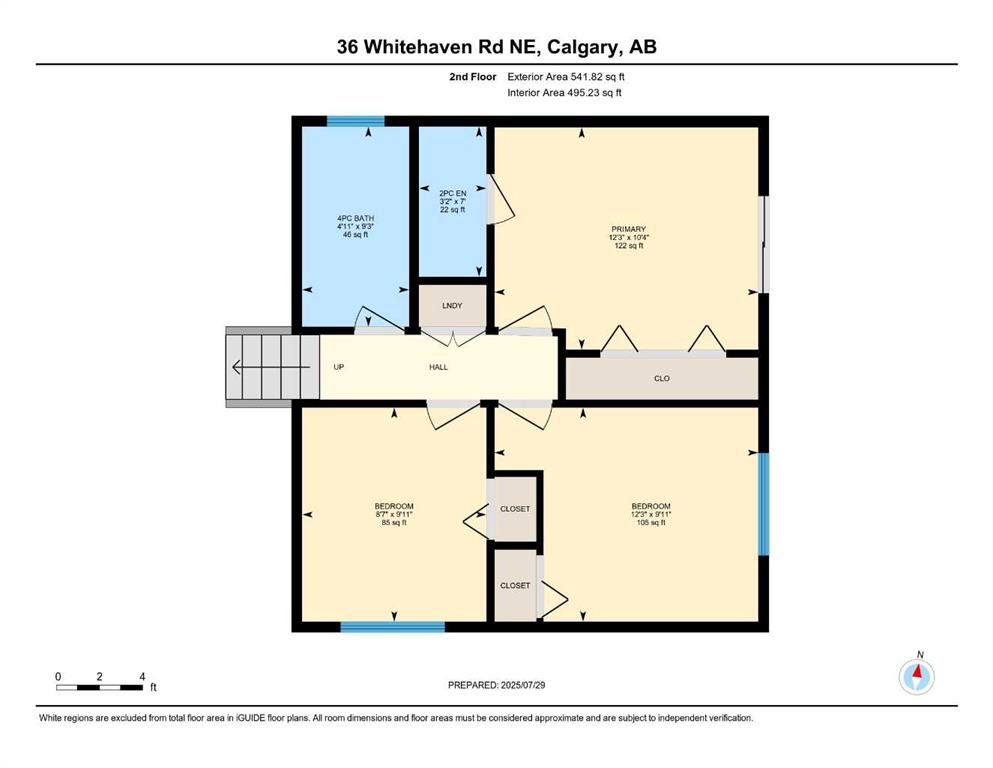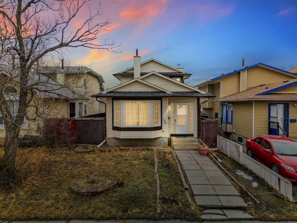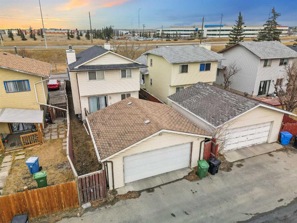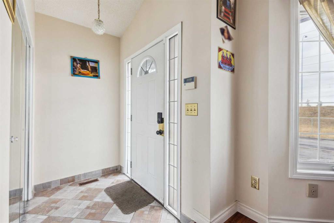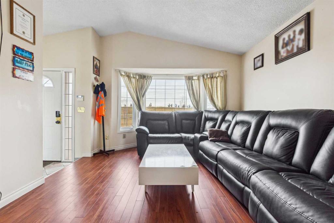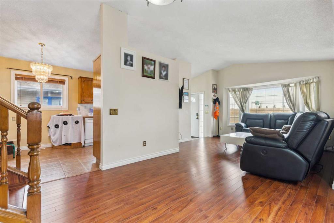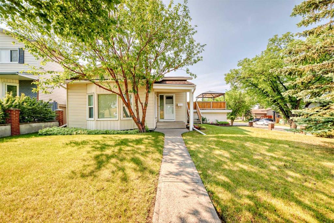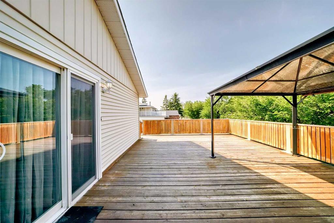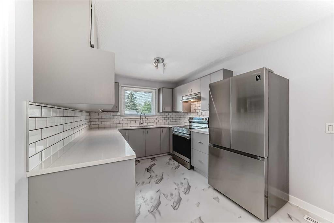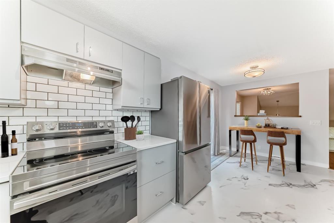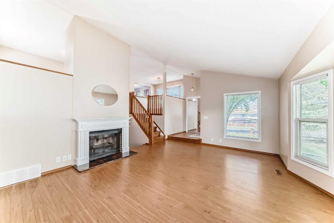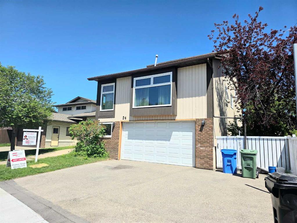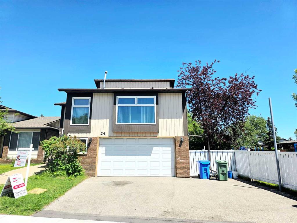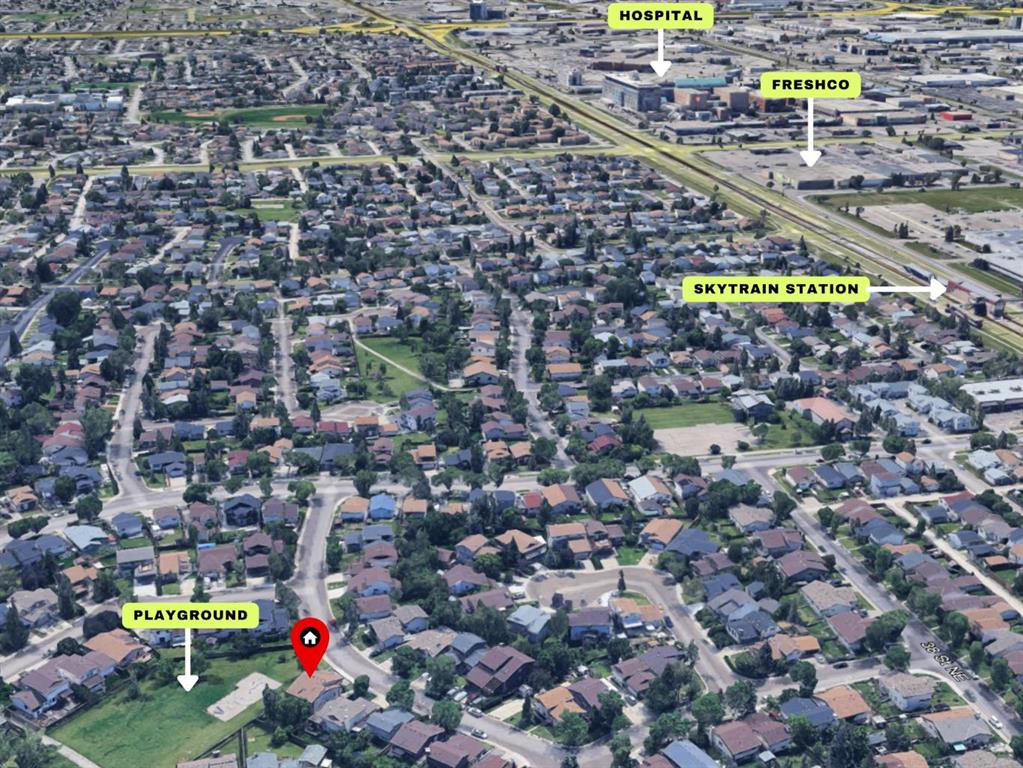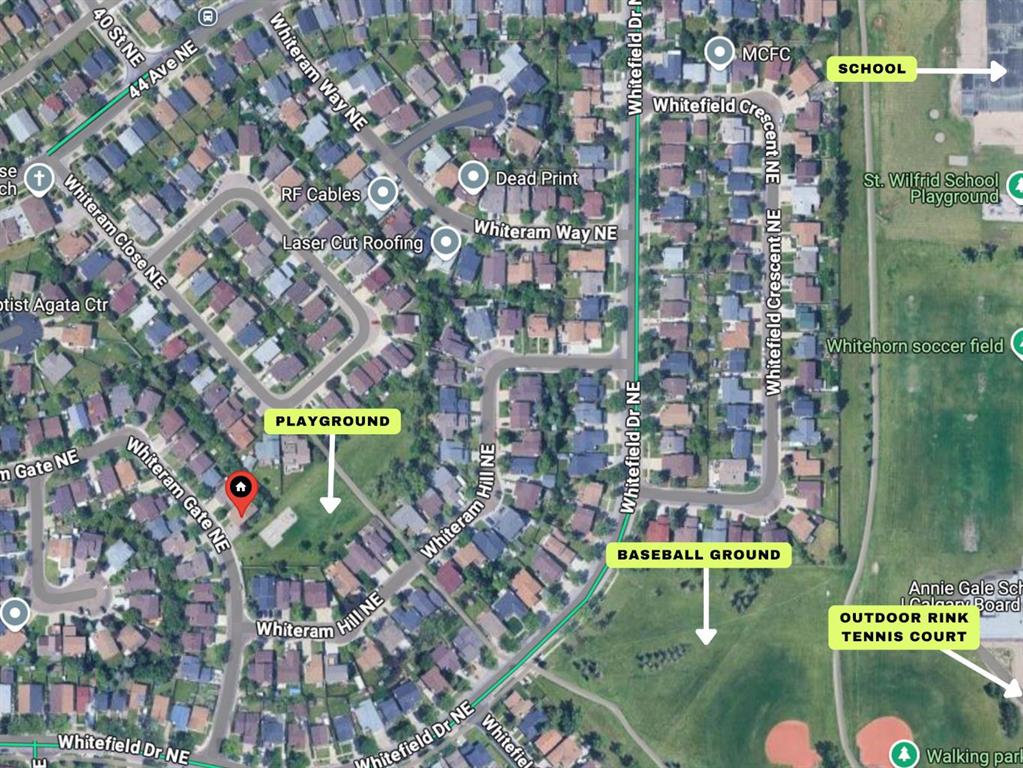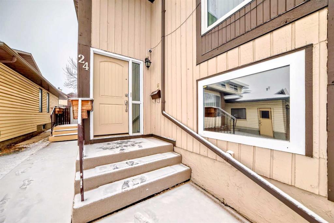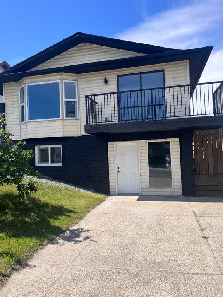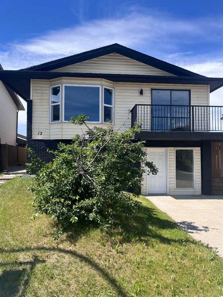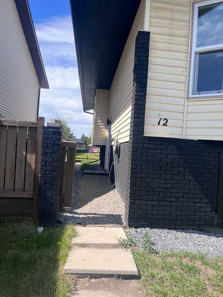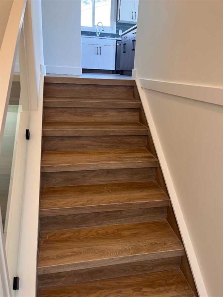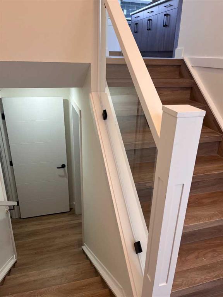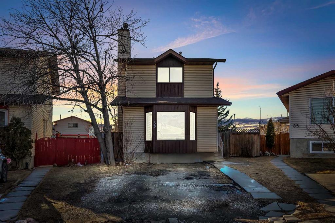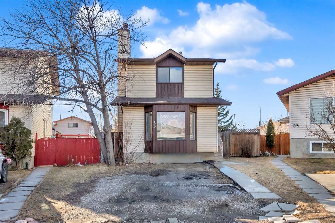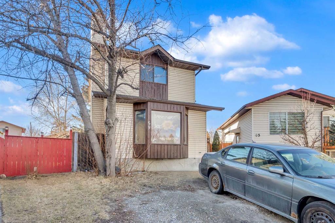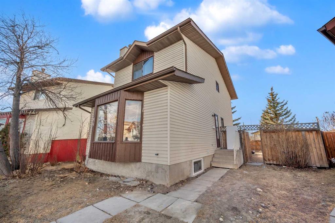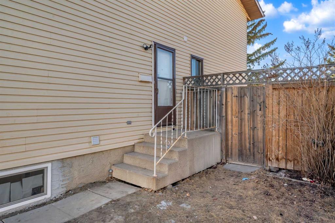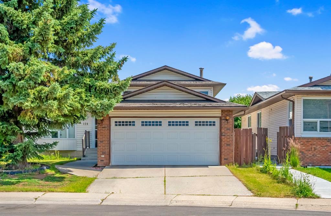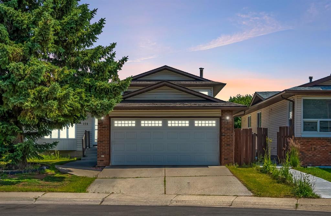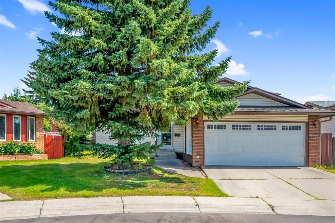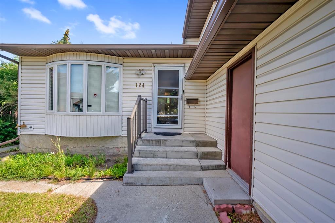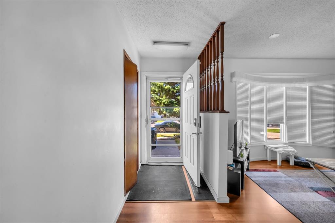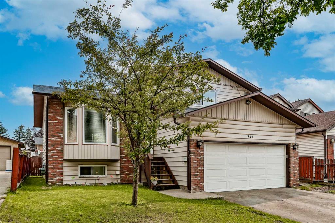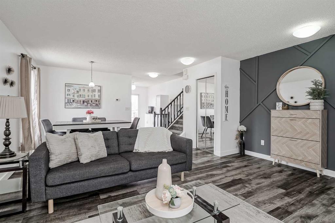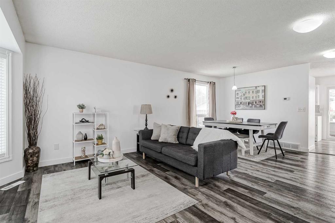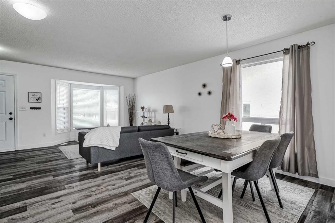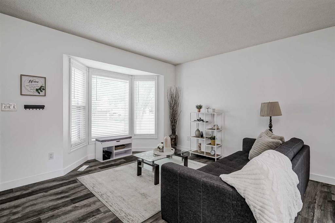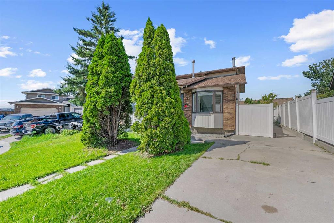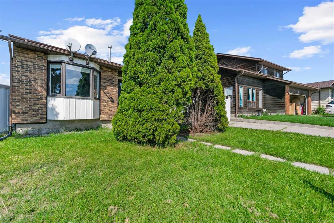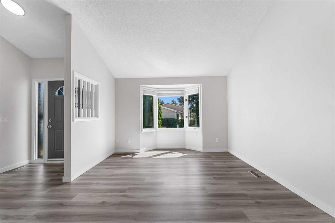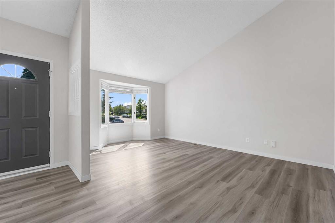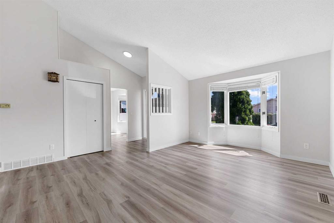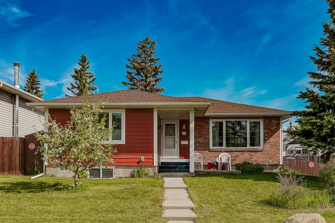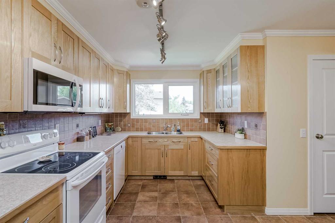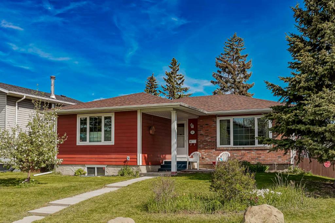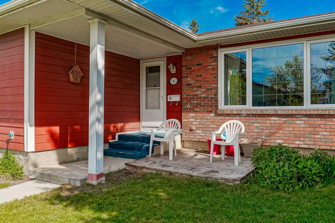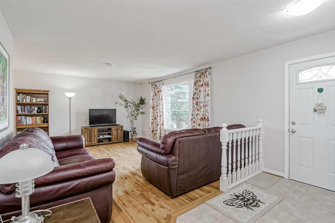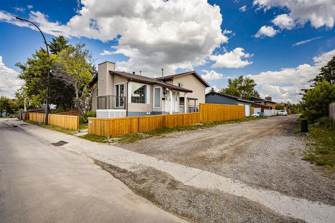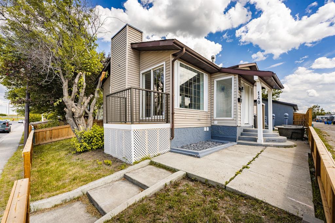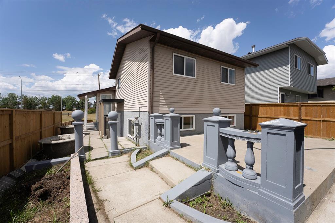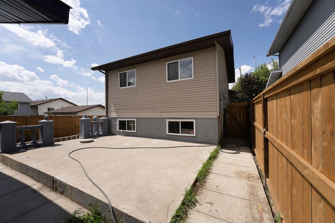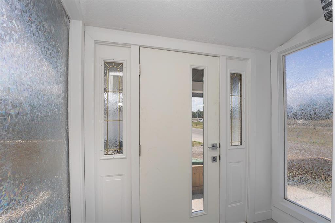36 Whitehaven Road NE
Calgary T1Y 6A4
MLS® Number: A2244616
$ 589,900
4
BEDROOMS
2 + 1
BATHROOMS
1,072
SQUARE FEET
1982
YEAR BUILT
FULLY RENOVATED | CORNER LOT | ILLEGAL SUITE WITH SEPARATE ENTRANCE & LAUNDRY | BACKYARD & LANE ACCESS | 3 BEDROOMS + 3 BATHROOMS | OVER 1,500 SQFT OF LIVING SPACE Open Hosue(12-03 pm Sat and Sunday)Welcome to this beautifully updated home – perfect for first-time buyers or investors. Situated on a prime corner lot with schools, shops, and parks nearby, this property combines modern finishes with practical design. The main floor features an open-concept layout with a spacious living area, a cozy fireplace, and large windows that flood the home with natural light. The kitchen offers ample cabinetry, sleek design, and stainless steel appliances. Upstairs, the primary bedroom includes a private ensuite and balcony access, while two additional bedrooms share a 4-piece bathroom. Outside, enjoy a fenced backyard, a large deck for entertaining, and the added bonus of back lane access. The basement is a major highlight – featuring a walk-up illegal suite with its own laundry area, making it ideal for extended family or rental potential.
| COMMUNITY | Whitehorn |
| PROPERTY TYPE | Detached |
| BUILDING TYPE | House |
| STYLE | 3 Level Split |
| YEAR BUILT | 1982 |
| SQUARE FOOTAGE | 1,072 |
| BEDROOMS | 4 |
| BATHROOMS | 3.00 |
| BASEMENT | Crawl Space, Separate/Exterior Entry, Finished, See Remarks, Suite |
| AMENITIES | |
| APPLIANCES | Dishwasher, Electric Range, Electric Stove, Range Hood, Refrigerator, Washer/Dryer, Washer/Dryer Stacked |
| COOLING | None |
| FIREPLACE | Gas |
| FLOORING | Carpet, Vinyl Plank |
| HEATING | Forced Air |
| LAUNDRY | In Basement, Laundry Room |
| LOT FEATURES | Back Lane, Corner Lot |
| PARKING | None, Off Street |
| RESTRICTIONS | None Known |
| ROOF | Asphalt Shingle |
| TITLE | Fee Simple |
| BROKER | RE/MAX Complete Realty |
| ROOMS | DIMENSIONS (m) | LEVEL |
|---|---|---|
| Bedroom | 9`6" x 10`7" | Basement |
| 3pc Bathroom | 4`9" x 9`1" | Basement |
| Kitchen | 5`2" x 9`9" | Basement |
| Living Room | 16`10" x 18`1" | Basement |
| Living Room | 14`8" x 14`10" | Main |
| Kitchen | 8`0" x 7`11" | Main |
| Office | 9`4" x 8`6" | Main |
| Dining Room | 9`2" x 6`9" | Main |
| Bedroom - Primary | 10`4" x 12`3" | Second |
| Bedroom | 9`11" x 12`3" | Second |
| Bedroom | 9`11" x 8`6" | Second |
| 2pc Ensuite bath | 7`0" x 3`1" | Second |
| 4pc Bathroom | 9`3" x 4`11" | Second |

