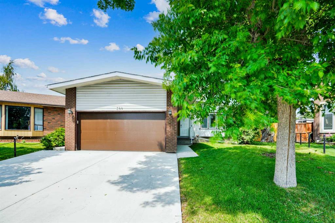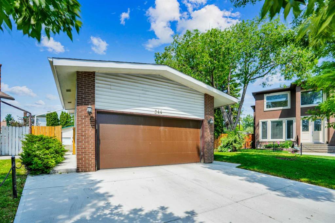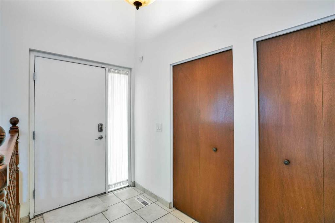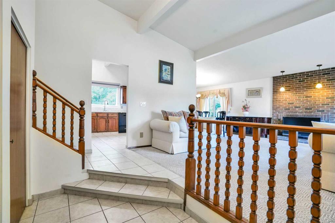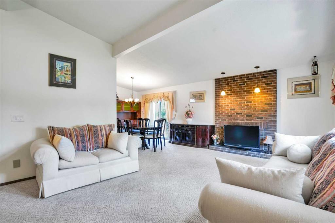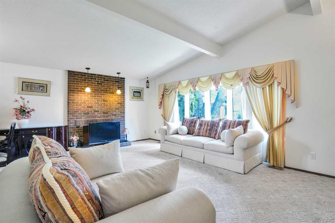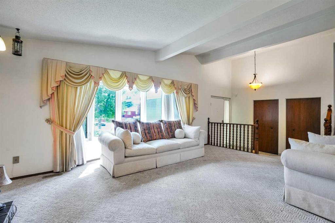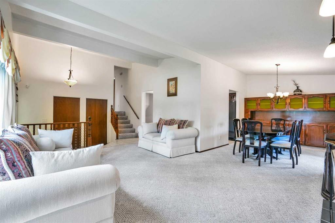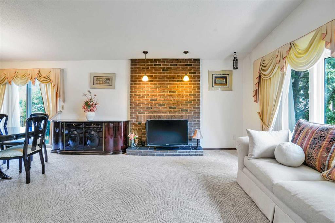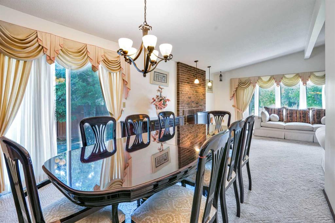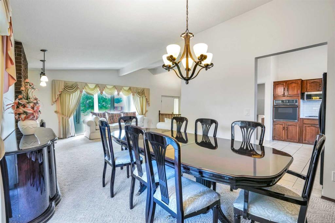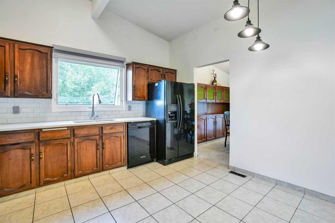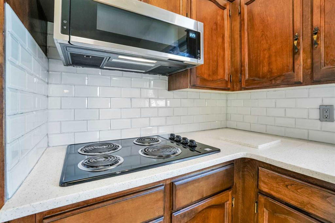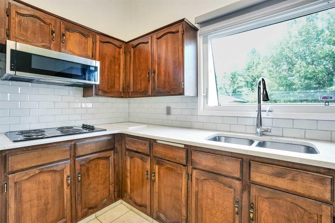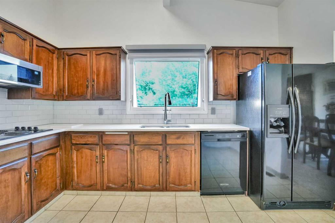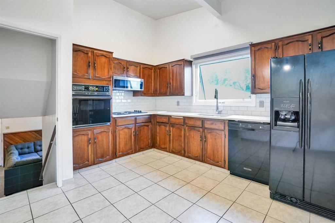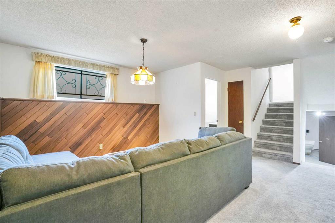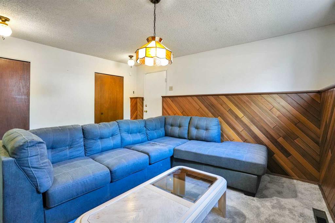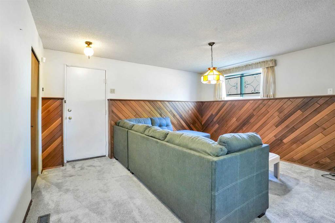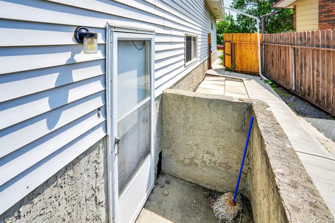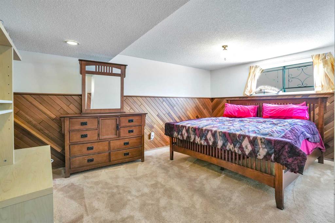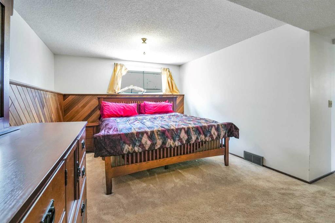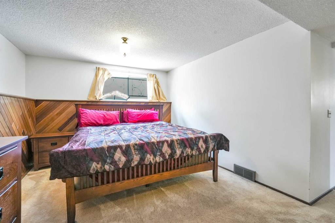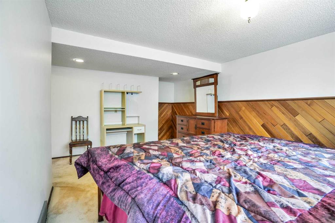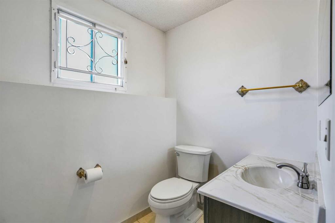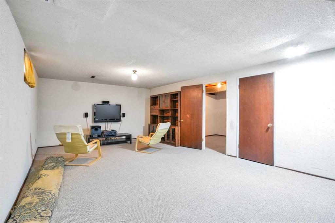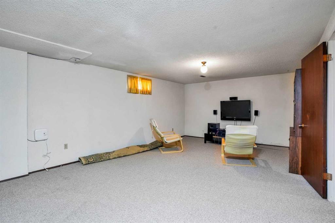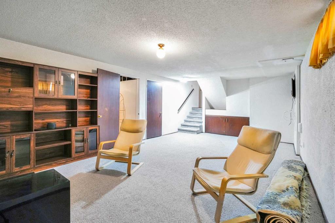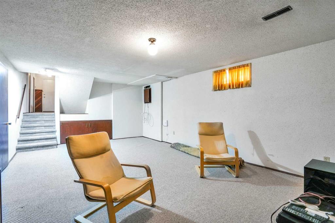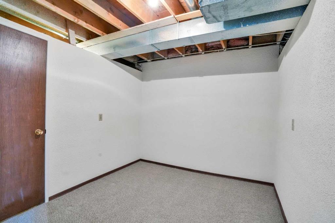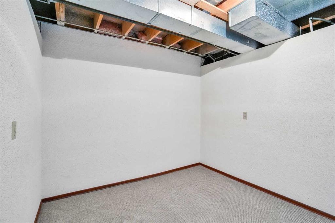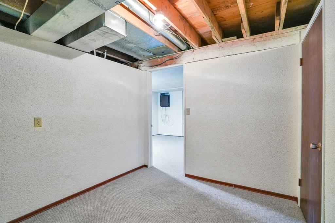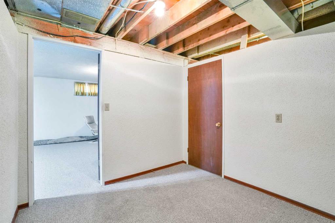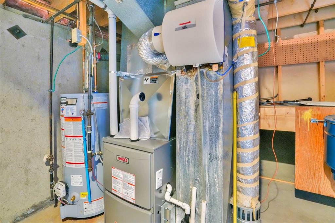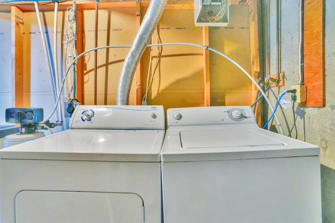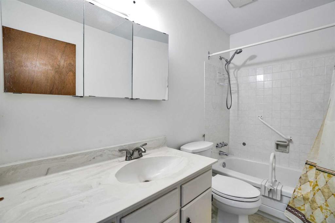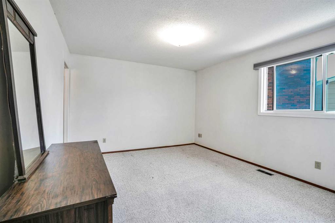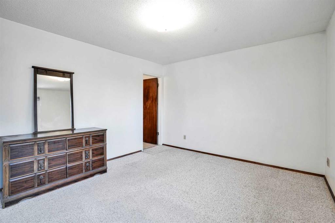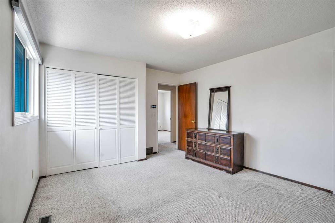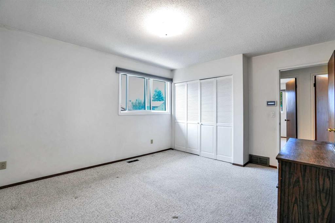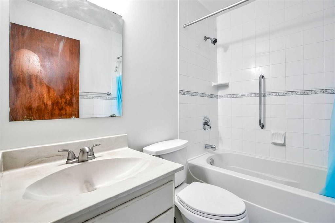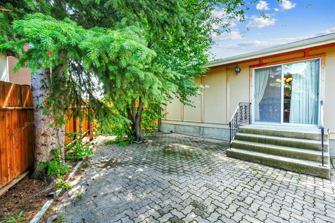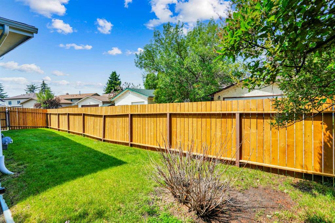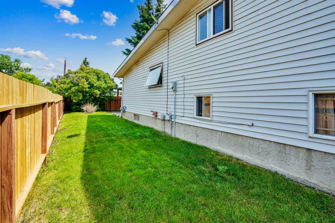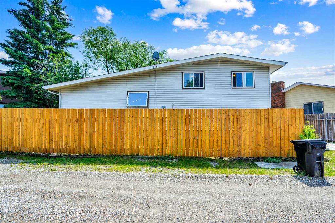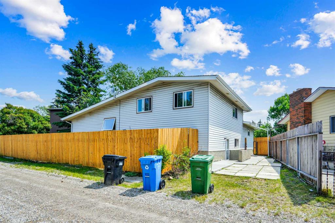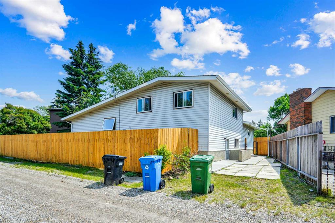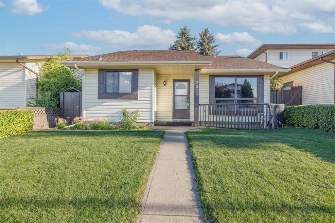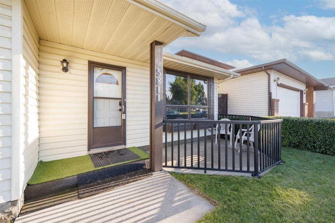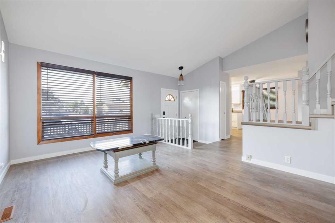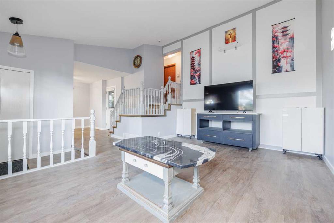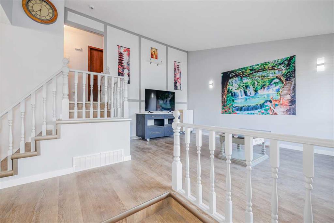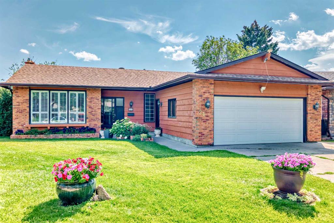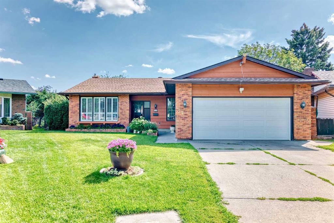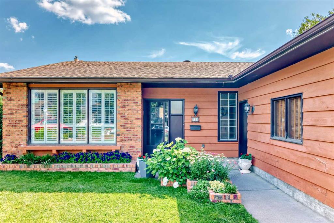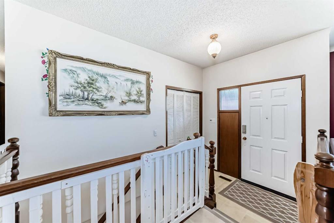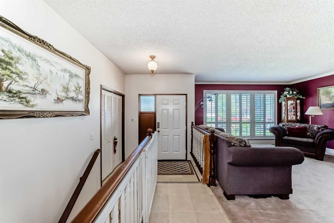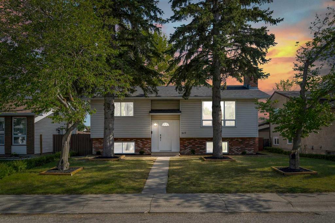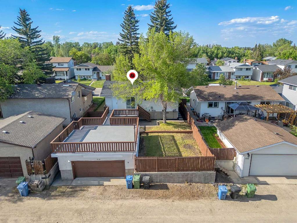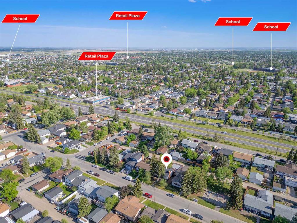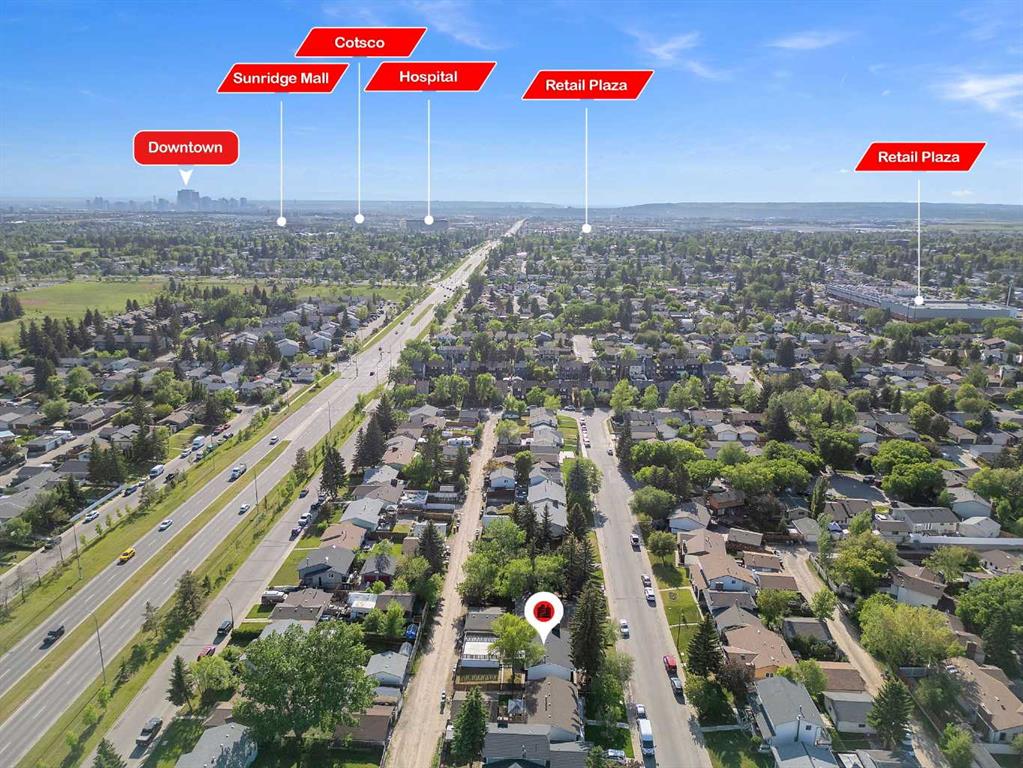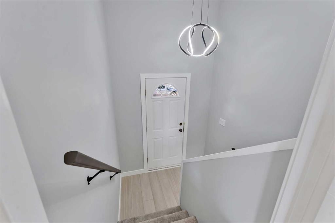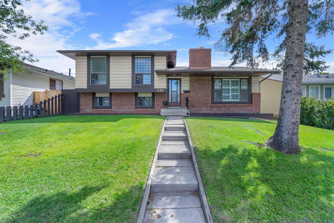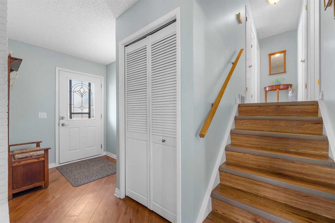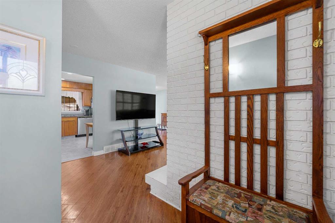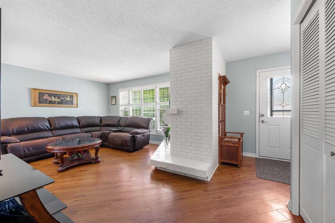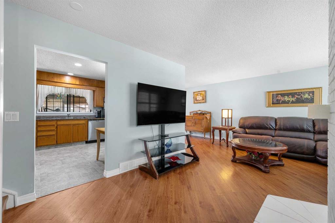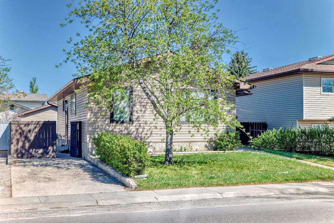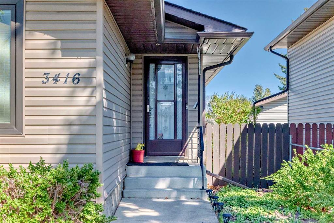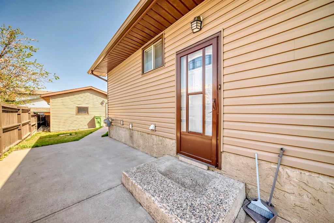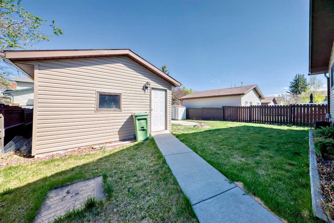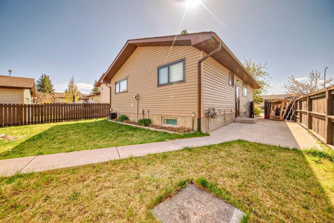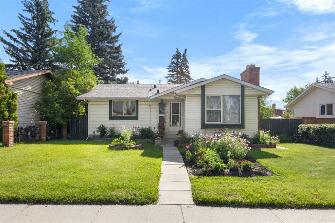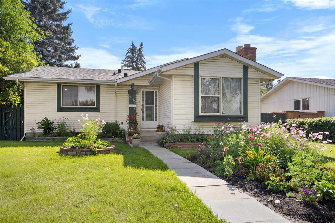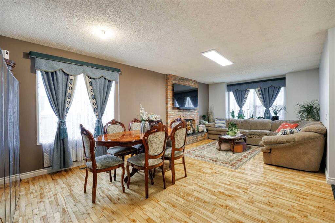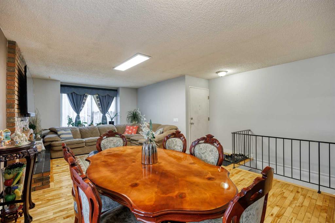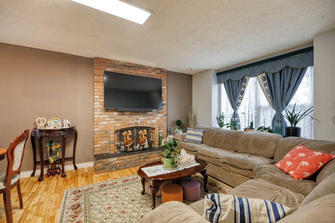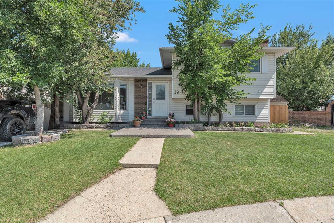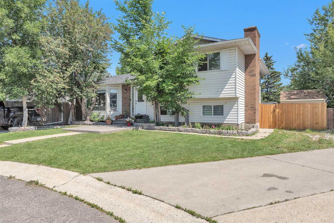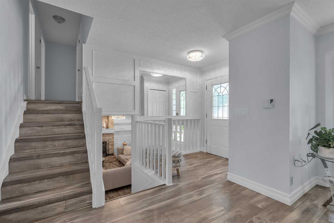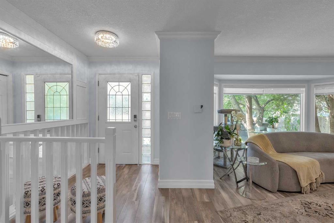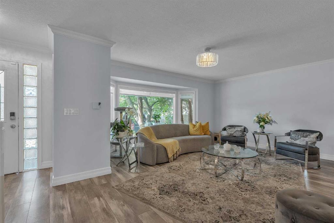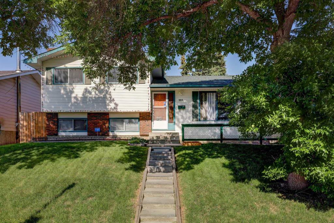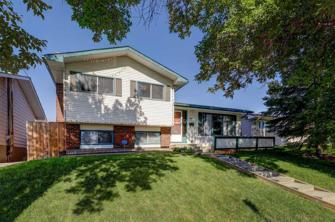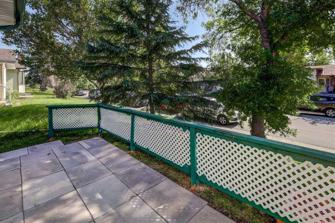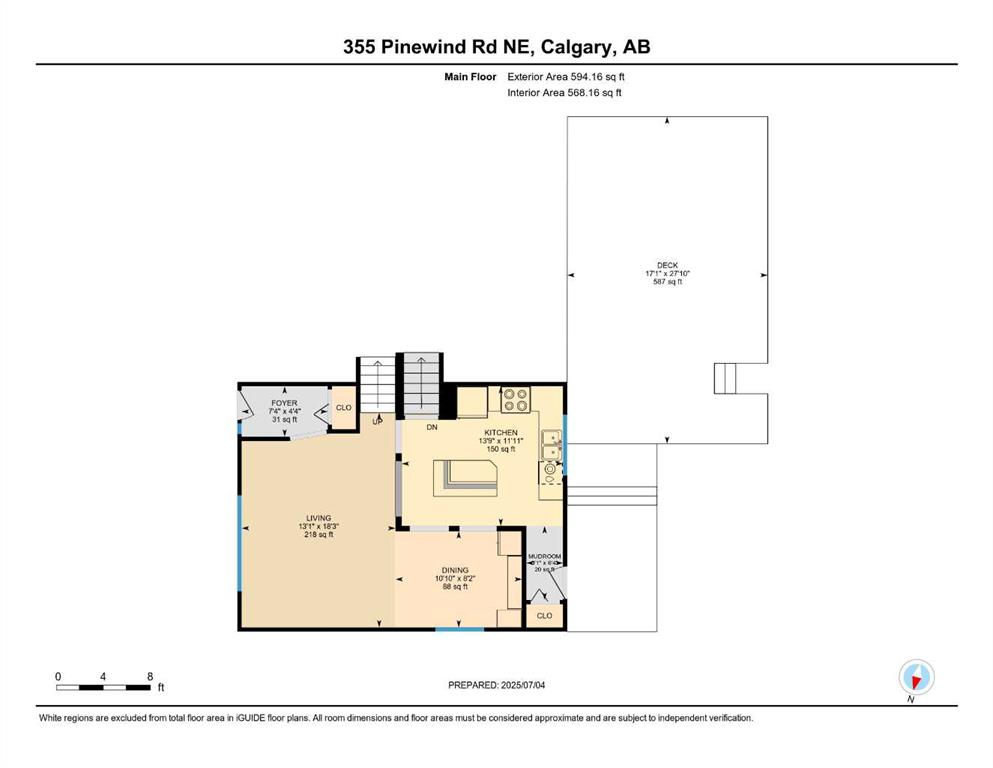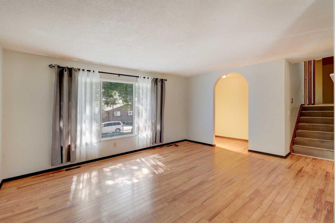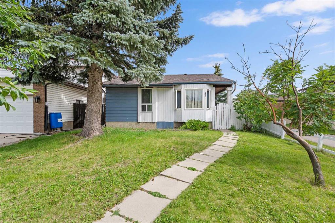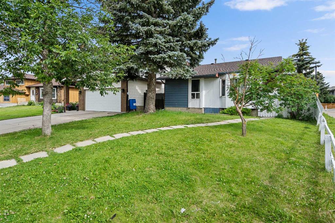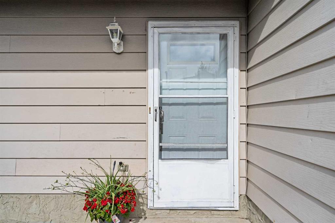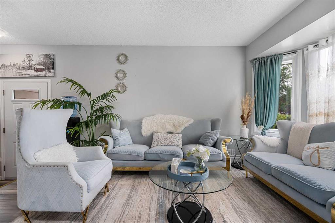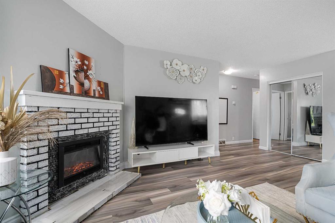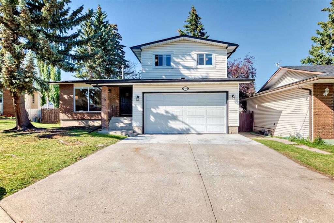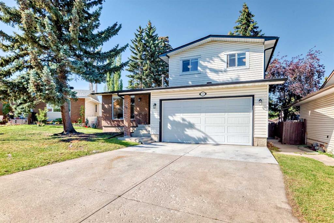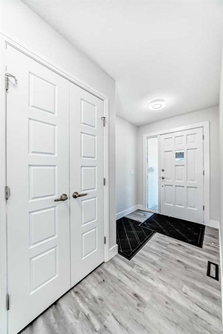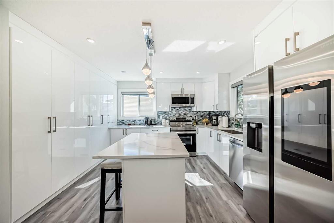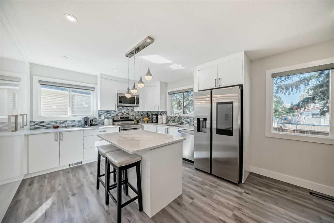344 Templeside Circle NE
Calgary T1Y 3L9
MLS® Number: A2235061
$ 625,000
4
BEDROOMS
2 + 1
BATHROOMS
1,276
SQUARE FEET
1977
YEAR BUILT
Nestled in the heart of Temple's established and welcoming neighborhood, this beautifully maintained home offers the perfect blend of thoughtful updates and timeless value. Step inside and immediately feel at ease with major upgrades already completed for your peace of mind—including a new roof, water tank, and garage door, all in 2023. The furnace, updated in 2019, ensures comfort through Calgary’s coldest winters, while the brand-new fence (May 2025) adds charm and privacy to your spacious backyard. The kitchen features elegant granite counters (2022) and a built-in microwave above the range, ideal for everyday convenience. Fresh paint throughout the dining, kitchen, and living room (2024) creates a bright and inviting atmosphere, enhanced by large bay windows and an abundance of natural light. Additional improvements include leaf filters (2023), fascia and eavestrough replacements (2021), and a newly redone driveway (August 2023). With a parking pad in the back, solid bones, and a layout full of potential, this move-in-ready gem is close to schools, shopping, and all essential amenities—offering both immediate comfort and long-term value. Book your showing today, as you do not want to miss out on this opportunity!
| COMMUNITY | Temple |
| PROPERTY TYPE | Detached |
| BUILDING TYPE | House |
| STYLE | 4 Level Split |
| YEAR BUILT | 1977 |
| SQUARE FOOTAGE | 1,276 |
| BEDROOMS | 4 |
| BATHROOMS | 3.00 |
| BASEMENT | Crawl Space, Finished, Full |
| AMENITIES | |
| APPLIANCES | Built-In Oven, Dishwasher, Dryer, Electric Cooktop, Garage Control(s), Garburator, Microwave Hood Fan, Refrigerator, Washer, Window Coverings |
| COOLING | None |
| FIREPLACE | N/A |
| FLOORING | Carpet, Tile |
| HEATING | Central, Natural Gas |
| LAUNDRY | In Basement |
| LOT FEATURES | Back Lane, Back Yard, Few Trees, Front Yard, Pie Shaped Lot, Street Lighting |
| PARKING | Double Garage Attached, Parking Pad |
| RESTRICTIONS | None Known |
| ROOF | Asphalt Shingle |
| TITLE | Fee Simple |
| BROKER | URBAN-REALTY.ca |
| ROOMS | DIMENSIONS (m) | LEVEL |
|---|---|---|
| 2pc Bathroom | 4`10" x 6`10" | Basement |
| Bedroom | 13`5" x 17`10" | Basement |
| Den | 9`8" x 8`8" | Basement |
| Family Room | 13`11" x 17`5" | Basement |
| Game Room | 13`11" x 22`10" | Basement |
| Game Room | 13`11" x 22`10" | Basement |
| Storage | 9`11" x 4`5" | Basement |
| Furnace/Utility Room | 9`11" x 11`2" | Basement |
| Dining Room | 11`8" x 10`6" | Main |
| Foyer | 9`11" x 5`0" | Main |
| Kitchen | 11`4" x 12`10" | Main |
| Living Room | 15`2" x 22`0" | Main |
| 4pc Bathroom | 8`11" x 5`0" | Upper |
| 4pc Ensuite bath | 5`0" x 7`2" | Upper |
| Bedroom | 11`4" x 9`0" | Upper |
| Bedroom | 11`4" x 10`0" | Upper |
| Bedroom - Primary | 14`3" x 11`10" | Upper |

