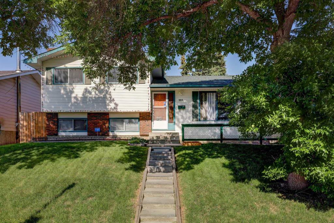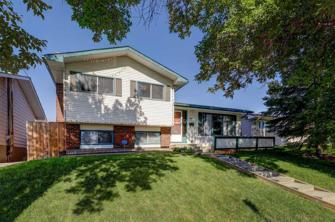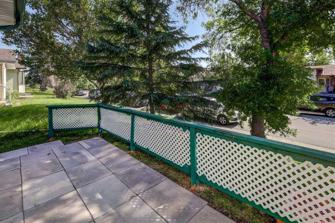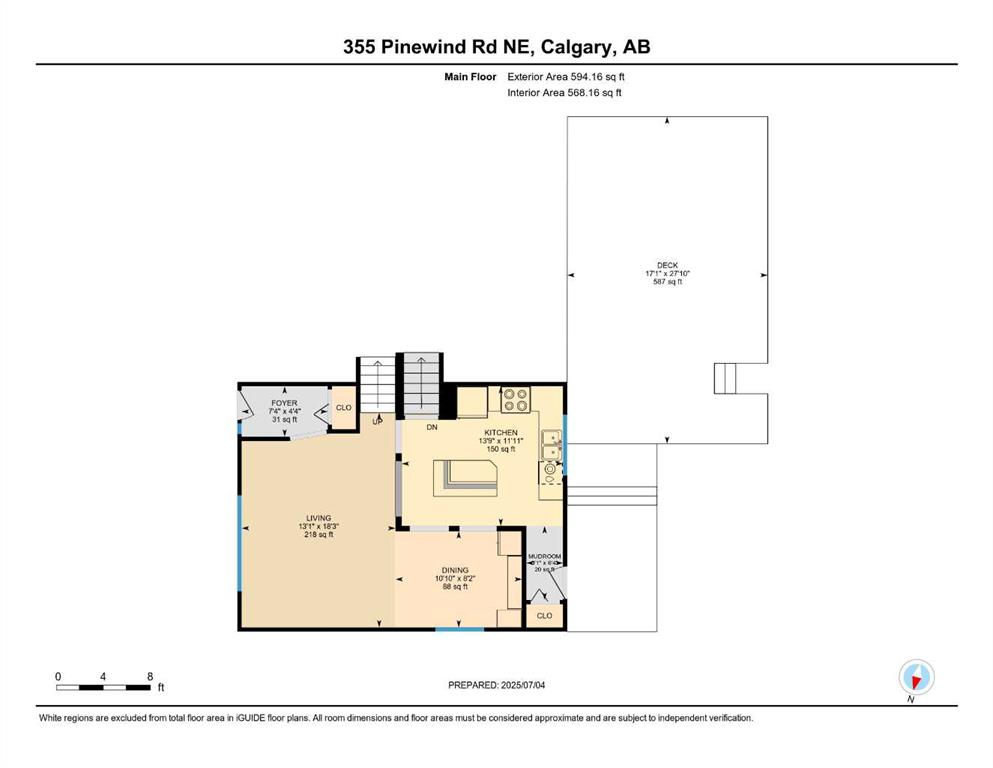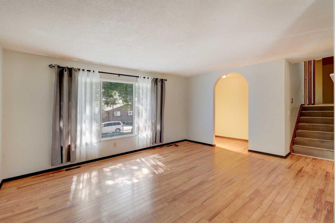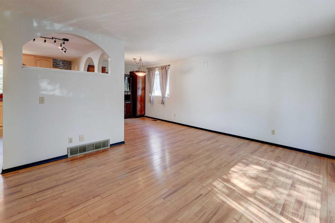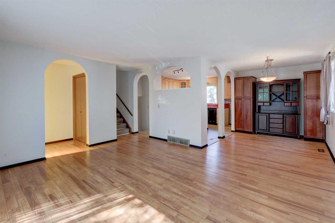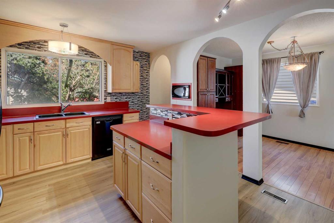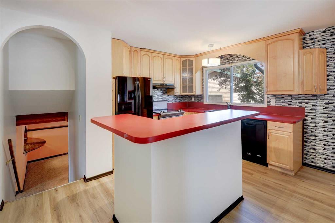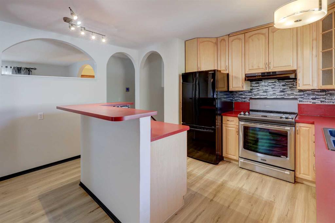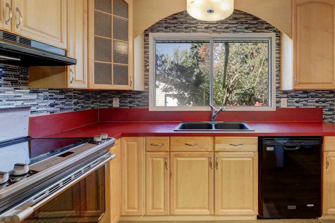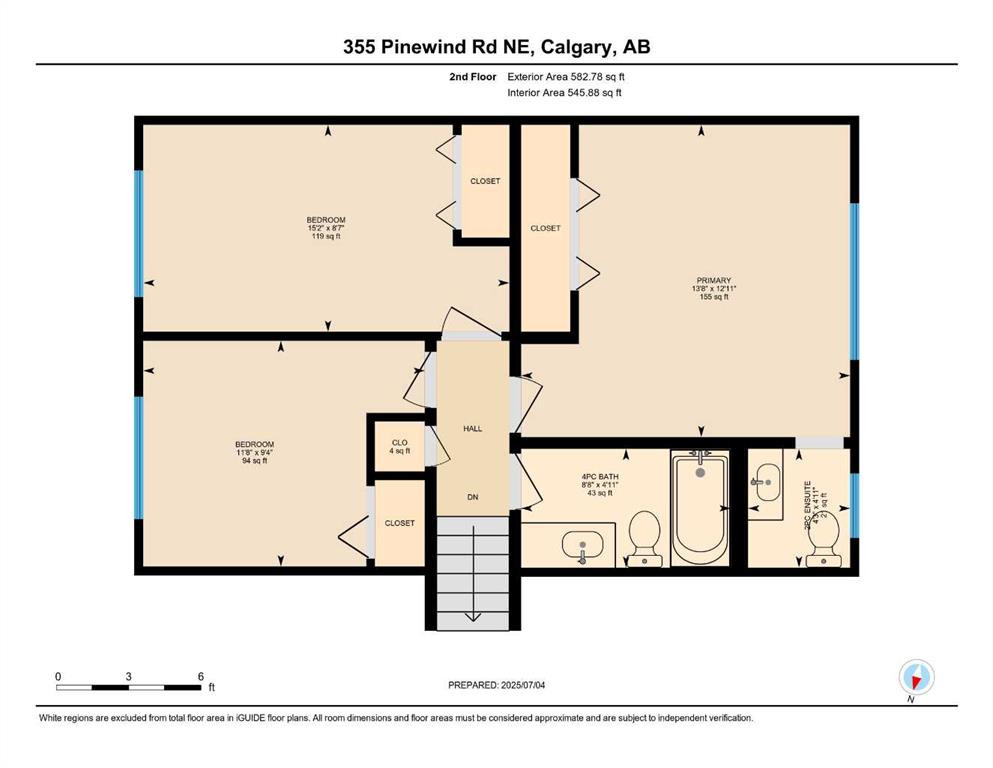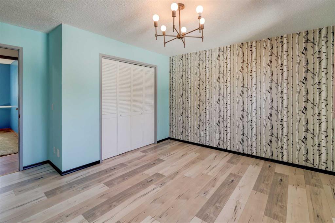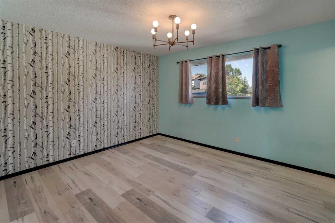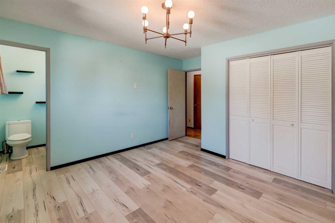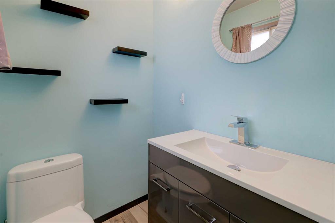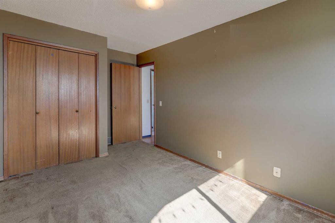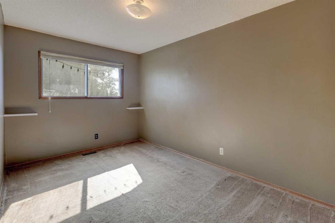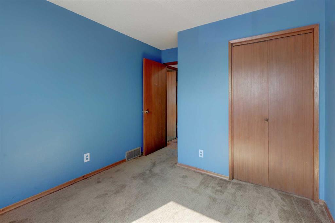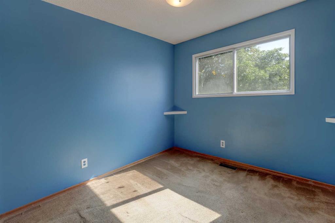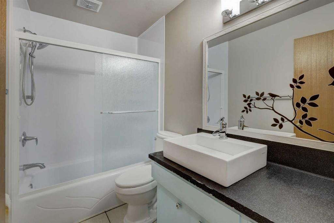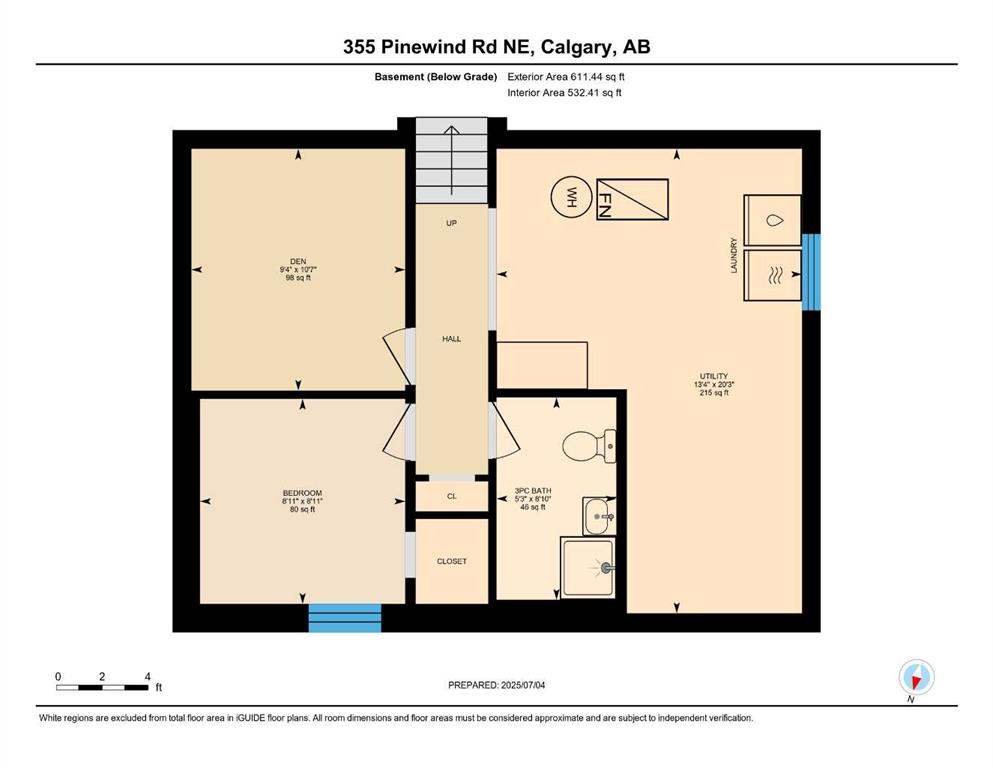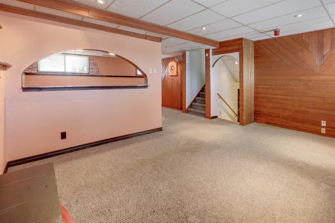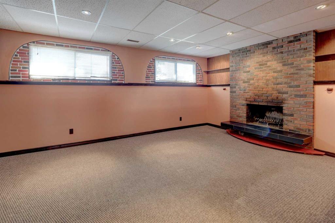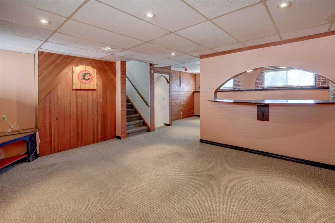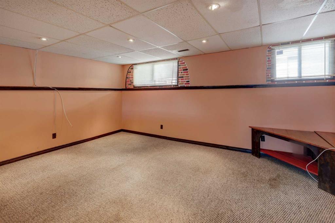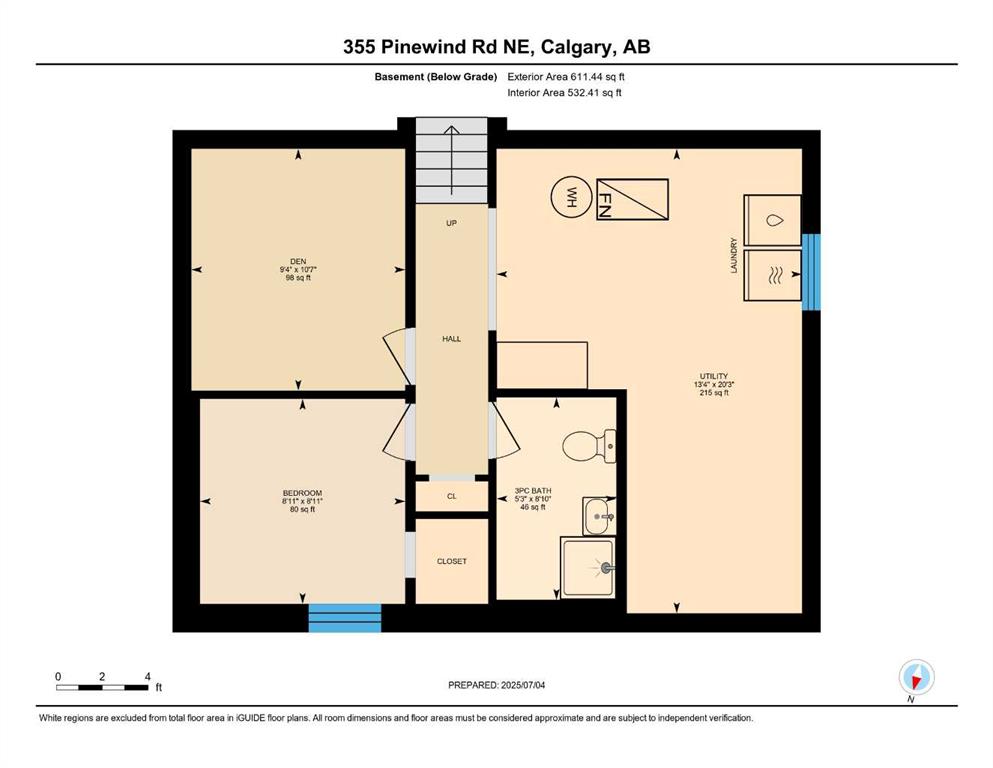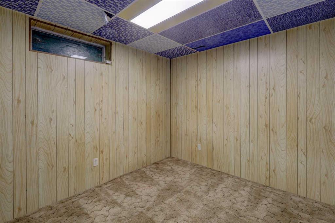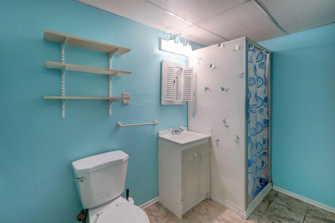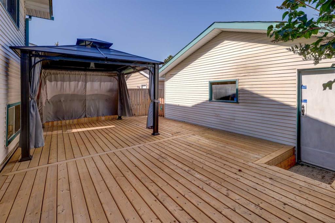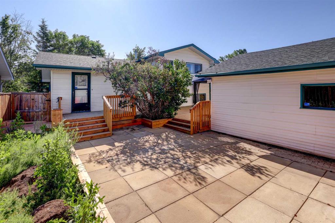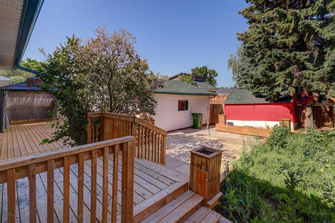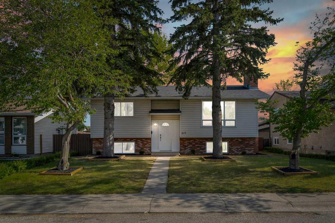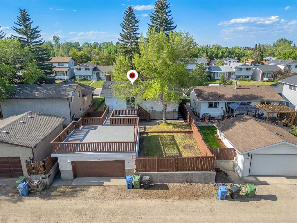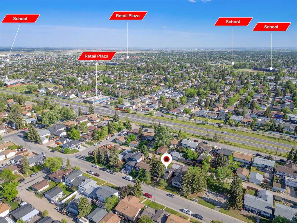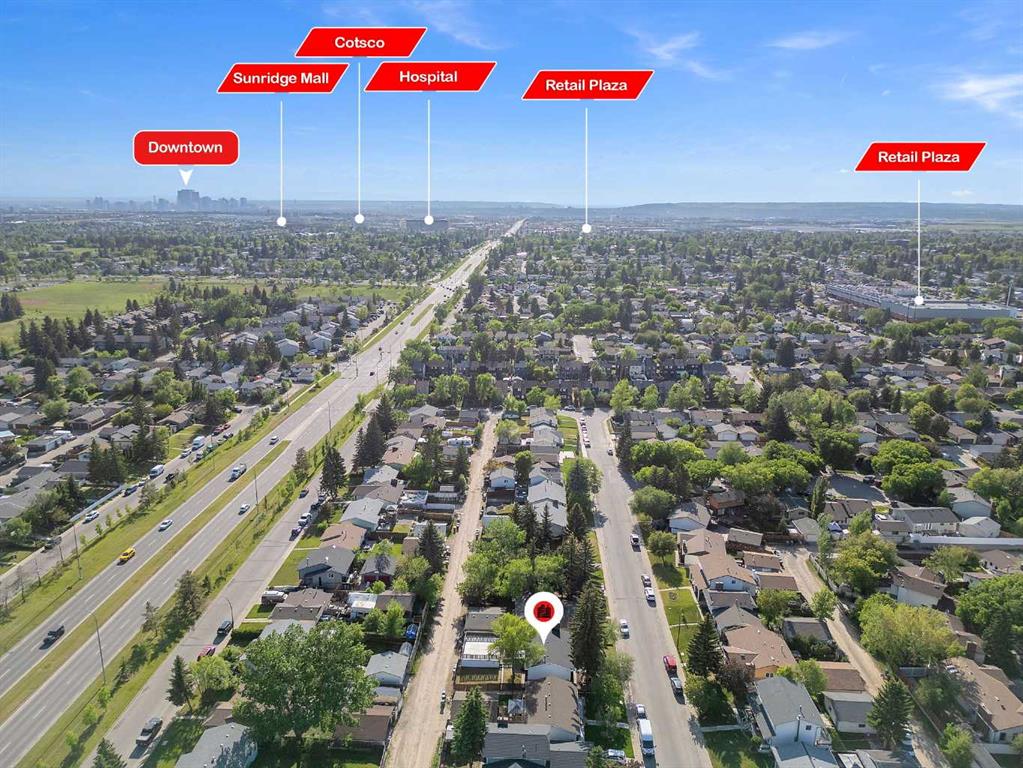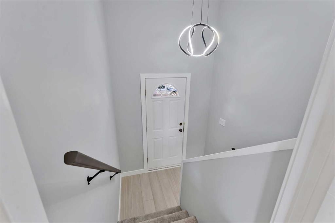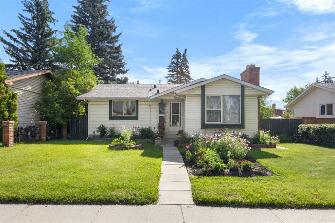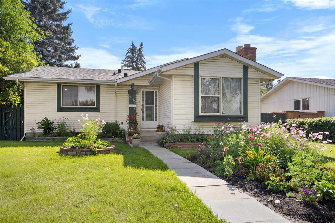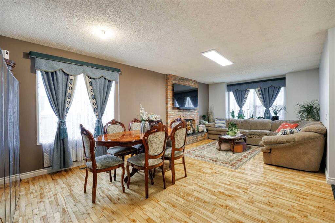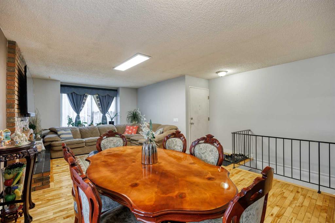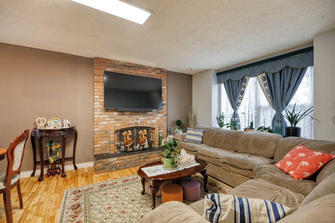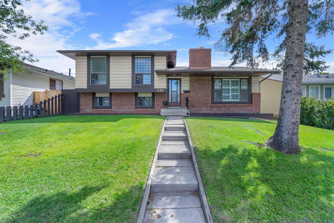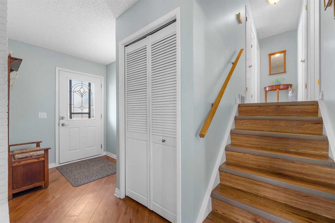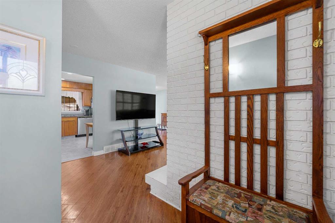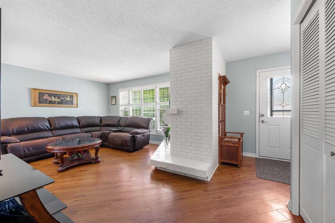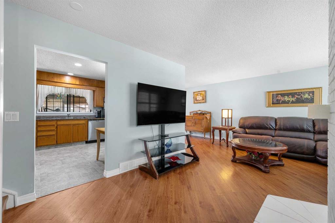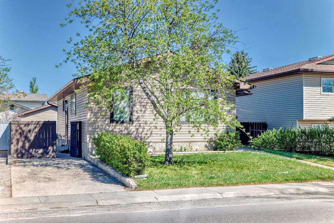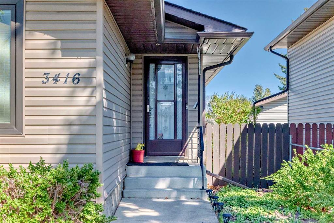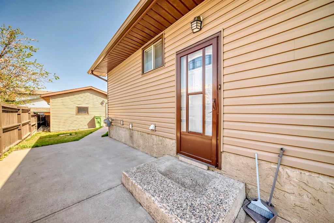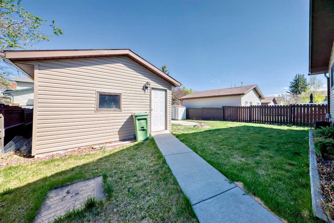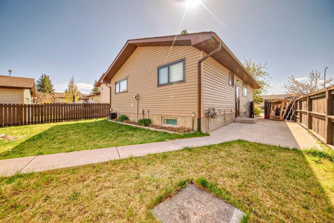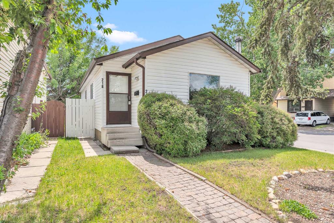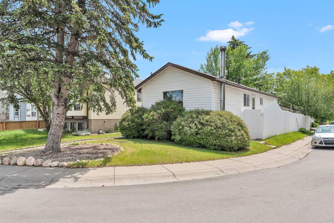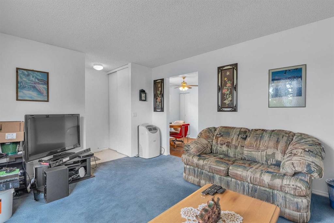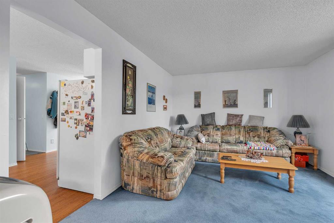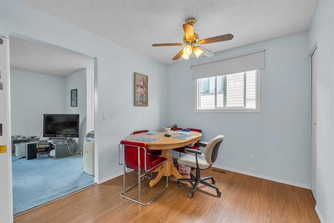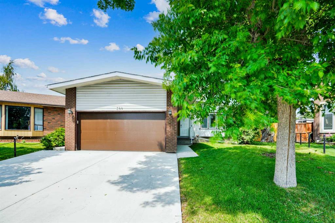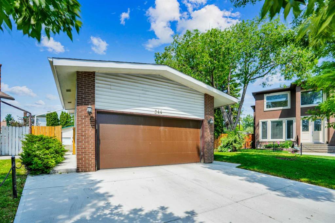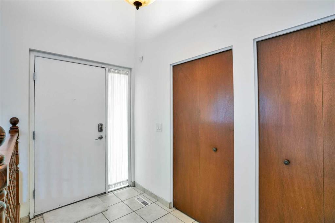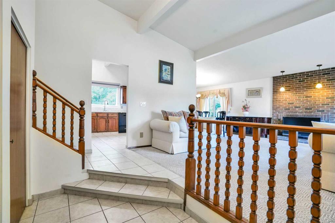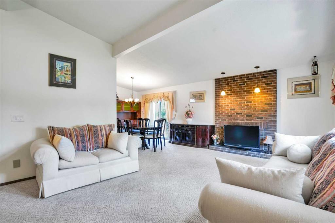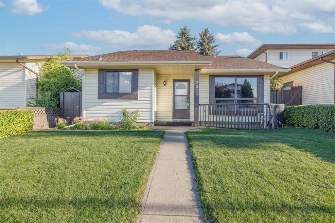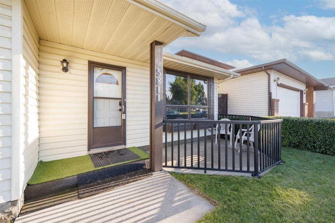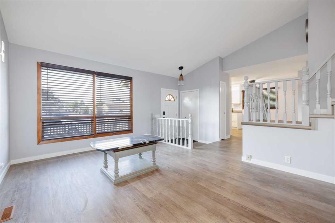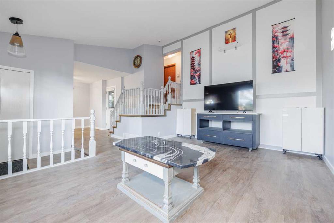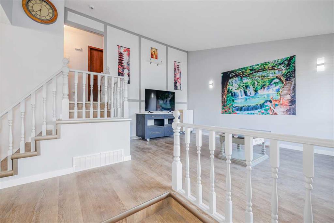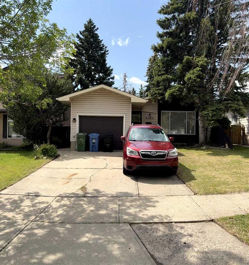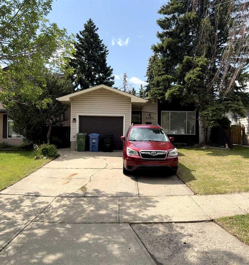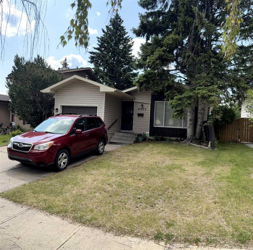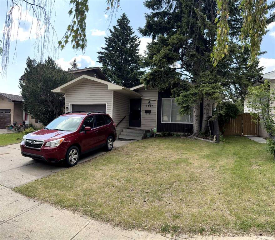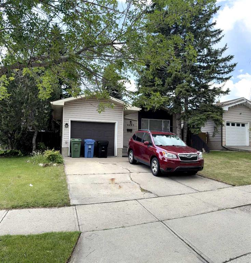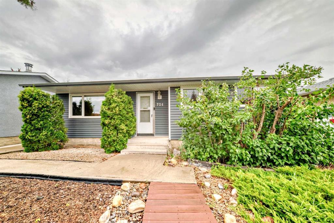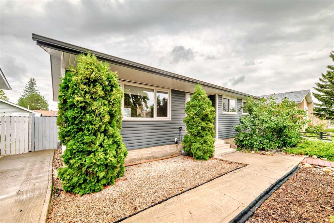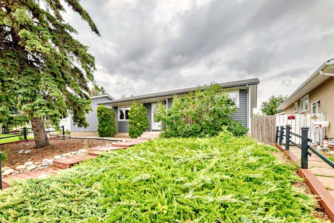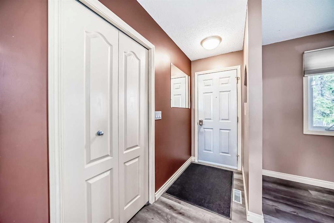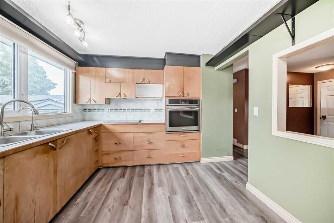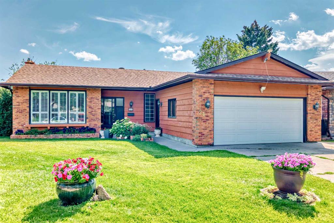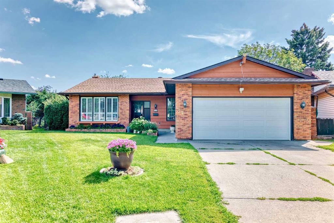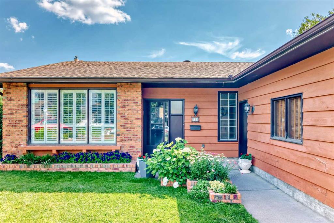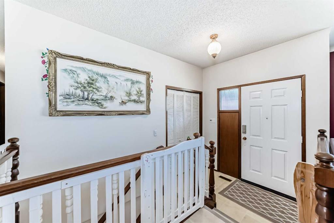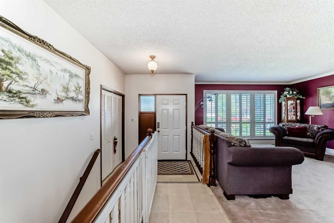355 Pinewind Road NE
Calgary T1Y 2H2
MLS® Number: A2236834
$ 549,900
4
BEDROOMS
2 + 1
BATHROOMS
1,177
SQUARE FEET
1975
YEAR BUILT
**NEWLY PRICED - $549,900 - $20,000 SAVINGS!– Motivated Sellers! Incredible Value in Pineridge!** Welcome to 355 Pinewind Road NE — a meticulously maintained and thoughtfully updated 4-level split home located on a quiet street in the heart of the established community of Pineridge. With over 1,170 sq ft above grade and nearly 2,250 sq ft of total living space, this 4-bedroom, 2.5-bathroom property offers the perfect blend of functionality, comfort, and timeless updates. This home is proudly being offered at a new, reduced price of $549,900, down from $569,900. The sellers are highly motivated and ready to welcome new owners who will appreciate the value and care that’s been poured into this home over the past 40+ years. Inside, you’ll find a bright and spacious main level featuring fresh paint (2025), new kitchen flooring, and an inviting open layout. The large front living room flows seamlessly into the dining area and kitchen, which includes an island, breakfast bar, and ample cabinetry. A bonus main-floor bedroom or flex space is perfect for guests, a home office, or additional living area. Upstairs, the refreshed primary suite features a renovated ensuite, and two additional bedrooms share a full bathroom. The lower levels are fully finished, offering a large family room with a cozy wood-burning fireplace, a games or rec area, a dry bar, and plenty of additional storage. Step outside to enjoy your private backyard oasis — a beautifully landscaped space featuring a two-tier deck (2024), concrete patios and sidewalks (2023), custom planters, a charming gazebo, and plenty of room to relax or entertain. The double detached garage offers workshop potential, and the fully fenced yard is ideal for children or pets. This home is well-equipped for year-round comfort with central air conditioning (2019), a new furnace motor (2020), and 35-year fiberglass shingles (2009) that come with a lifetime warranty. Situated in a prime location close to schools, parks, playgrounds, shopping, restaurants, and the Village Square Leisure Centre, with easy access to Memorial Drive and Stoney Trail, this property truly checks all the boxes. Whether you're upsizing, downsizing, or entering the market for the first time, this move-in-ready gem offers unbeatable value. Homes of this quality and price in Pineridge are a rare find — book your private showing today!
| COMMUNITY | Pineridge |
| PROPERTY TYPE | Detached |
| BUILDING TYPE | House |
| STYLE | 4 Level Split |
| YEAR BUILT | 1975 |
| SQUARE FOOTAGE | 1,177 |
| BEDROOMS | 4 |
| BATHROOMS | 3.00 |
| BASEMENT | Finished, Full, Partially Finished |
| AMENITIES | |
| APPLIANCES | Dishwasher, Dryer, Microwave, Refrigerator, Stove(s), Washer, Window Coverings |
| COOLING | Central Air |
| FIREPLACE | Basement, Brick Facing, Family Room, Wood Burning |
| FLOORING | Carpet, Laminate, Linoleum |
| HEATING | Forced Air, Natural Gas |
| LAUNDRY | In Basement |
| LOT FEATURES | Back Yard, City Lot, Front Yard, Garden, Gentle Sloping, Rectangular Lot |
| PARKING | Alley Access, Double Garage Detached, Off Street |
| RESTRICTIONS | None Known |
| ROOF | Asphalt Shingle |
| TITLE | Fee Simple |
| BROKER | The Real Estate District |
| ROOMS | DIMENSIONS (m) | LEVEL |
|---|---|---|
| 3pc Bathroom | 8`11" x 5`3" | Basement |
| Flex Space | 9`0" x 9`0" | Basement |
| Laundry | 13`5" x 10`8" | Basement |
| Bedroom | 10`7" x 9`4" | Basement |
| Storage | 9`9" x 7`8" | Basement |
| Family Room | 17`5" x 12`6" | Lower |
| Game Room | 15`9" x 12`10" | Lower |
| Living Room | 16`7" x 13`3" | Main |
| Dining Room | 10`8" x 8`4" | Main |
| Mud Room | 6`4" x 3`1" | Main |
| 2pc Ensuite bath | 4`11" x 4`4" | Main |
| Kitchen | 13`9" x 11`10" | Main |
| Foyer | 7`4" x 4`4" | Main |
| Bedroom - Primary | 13`0" x 11`4" | Upper |
| Bedroom | 9`4" x 9`4" | Upper |
| 4pc Bathroom | 8`10" x 4`11" | Upper |
| Bedroom | 12`9" x 8`7" | Upper |

