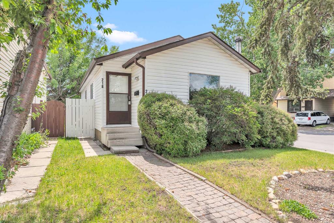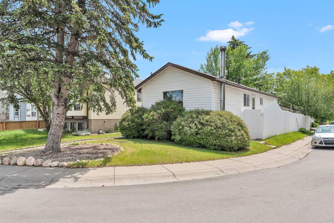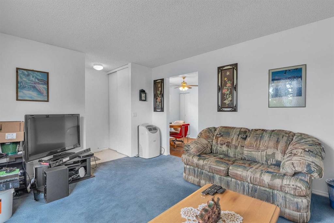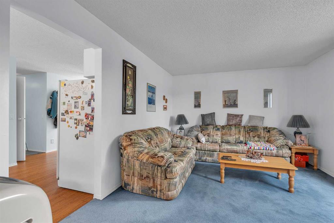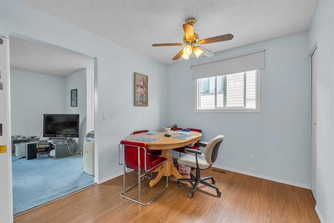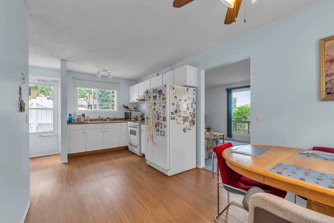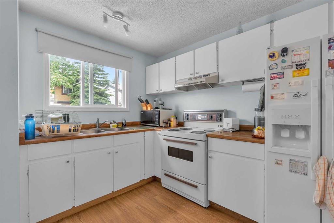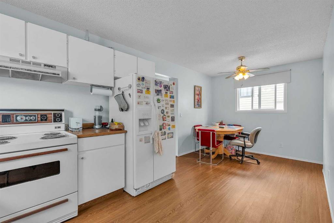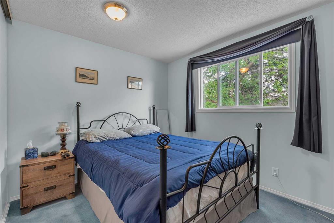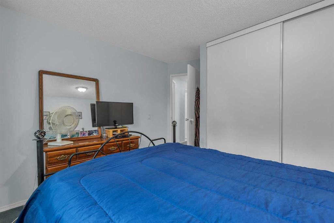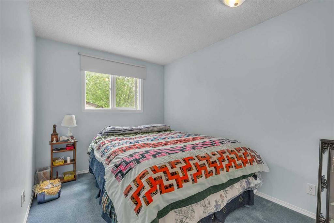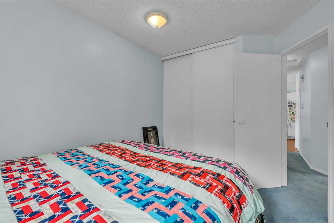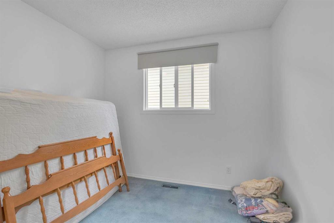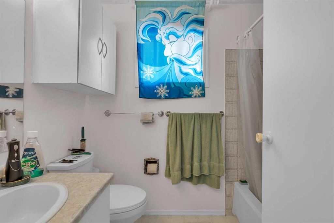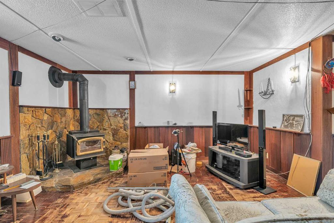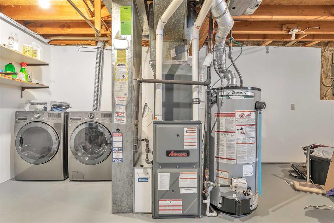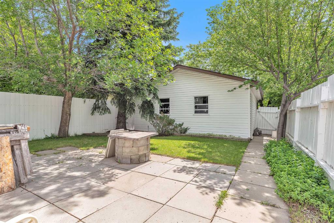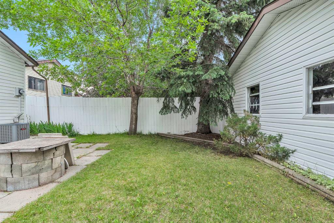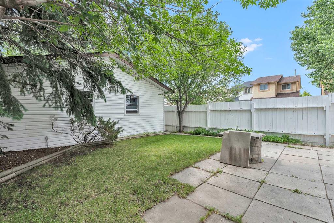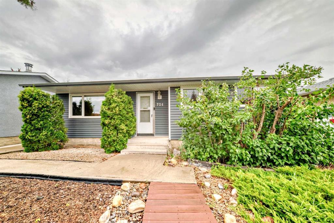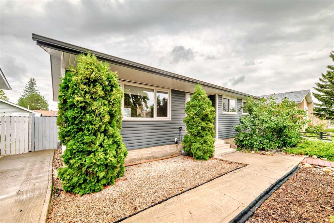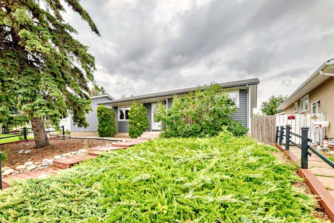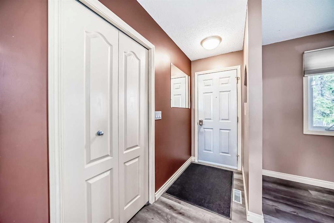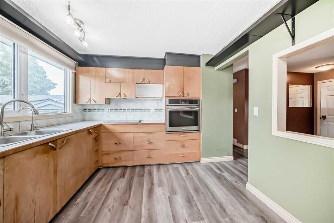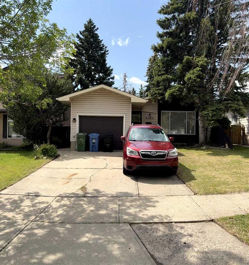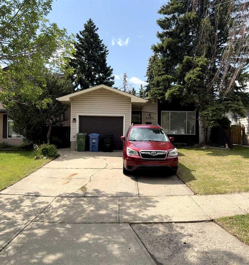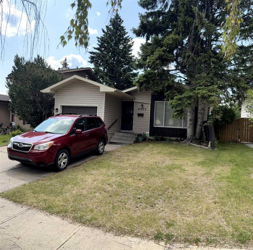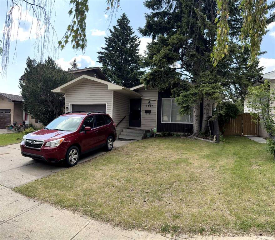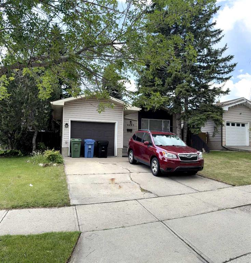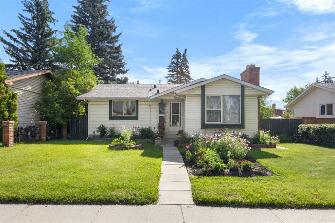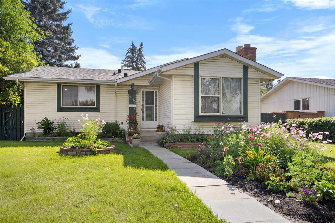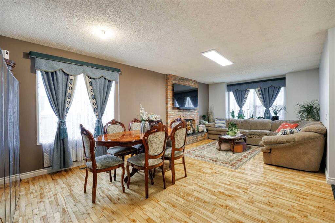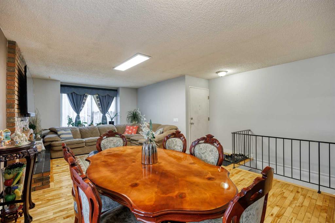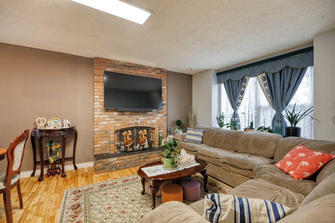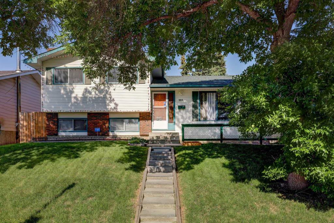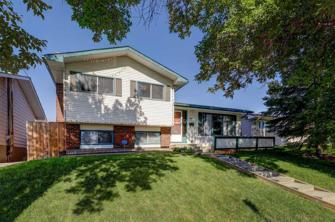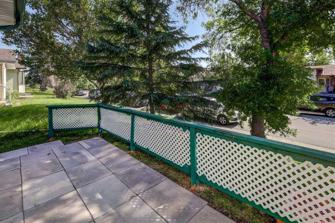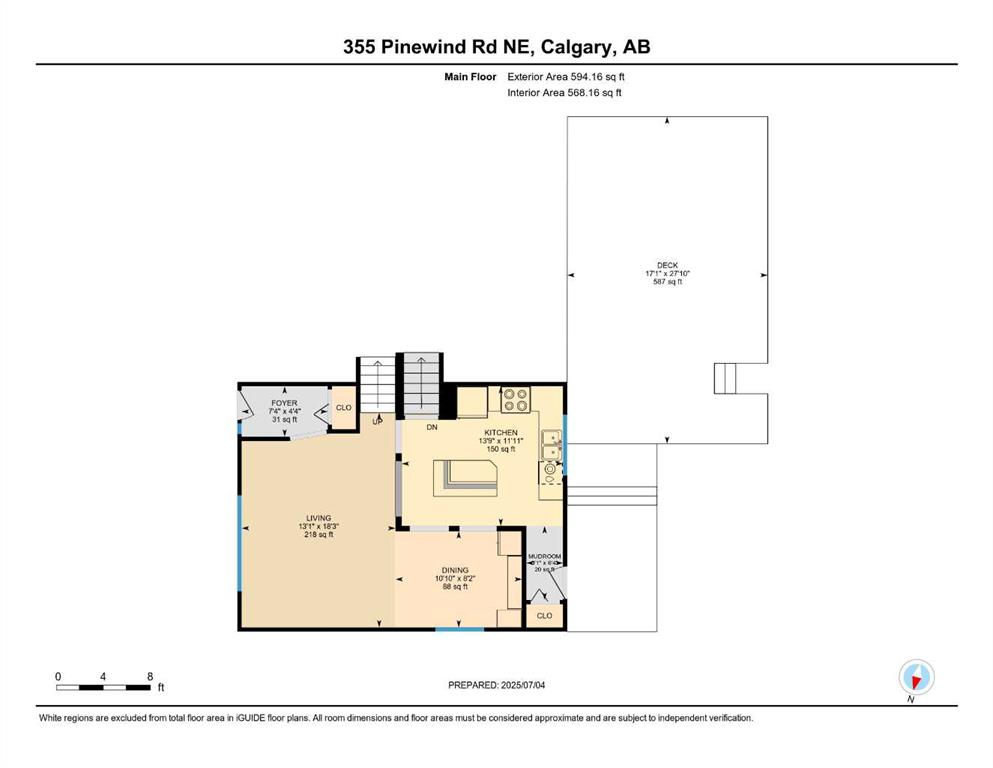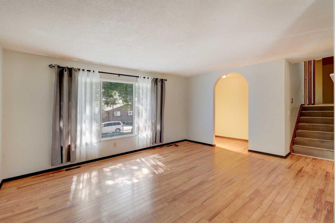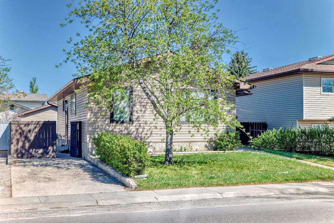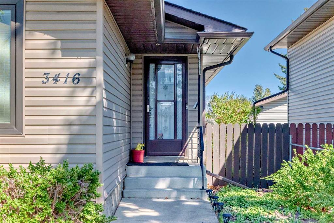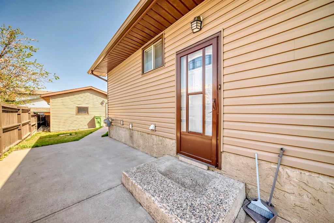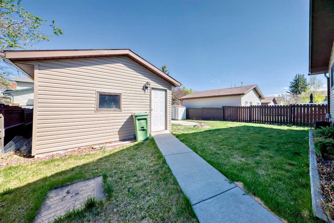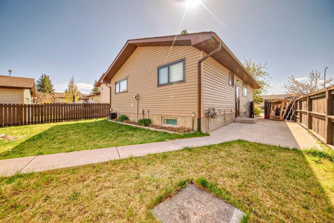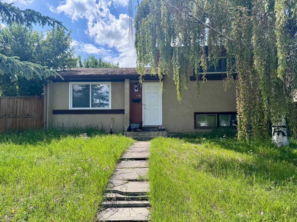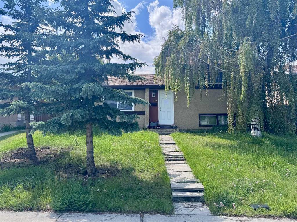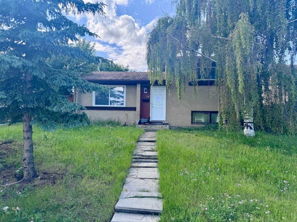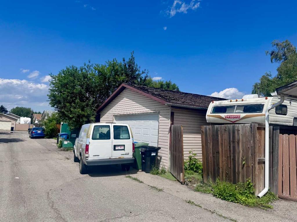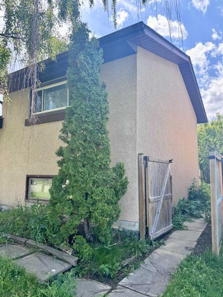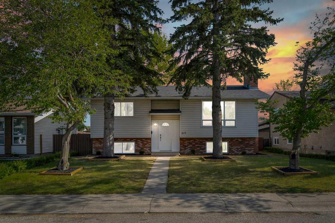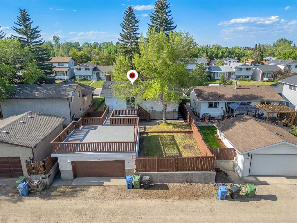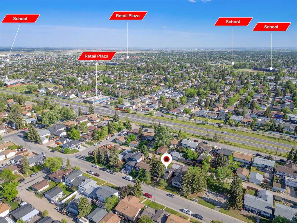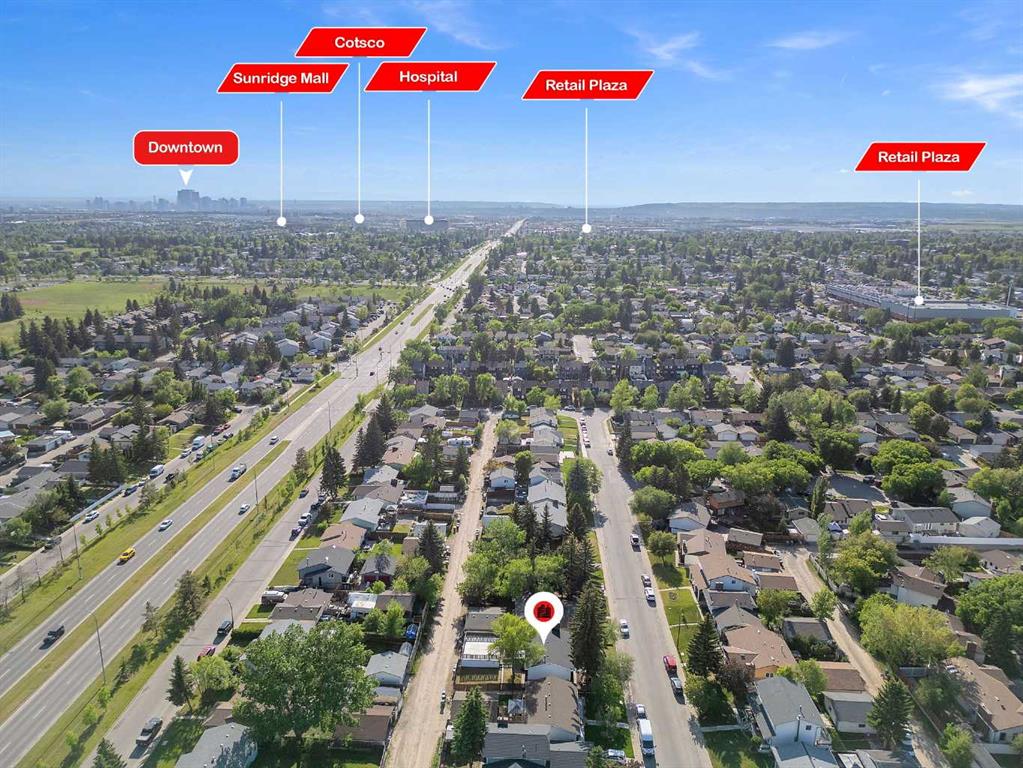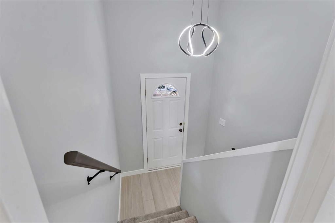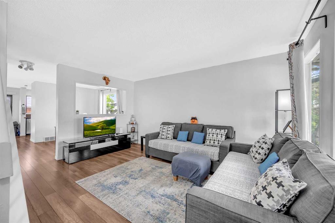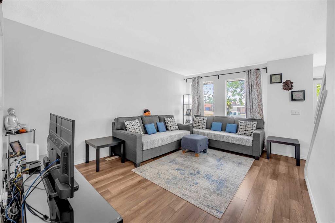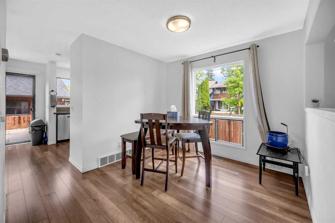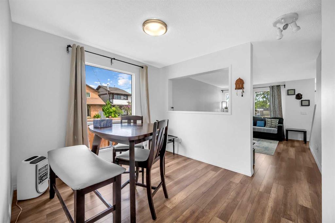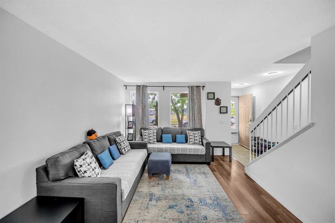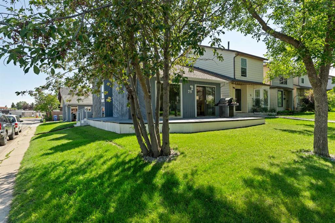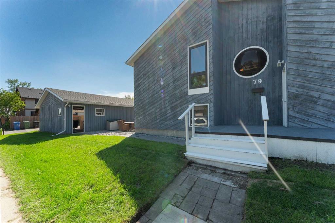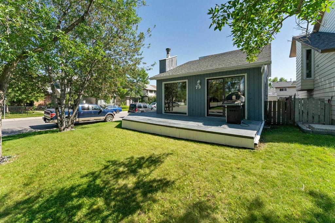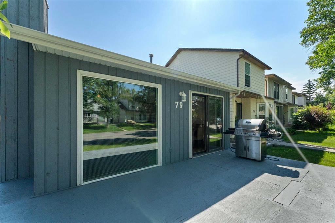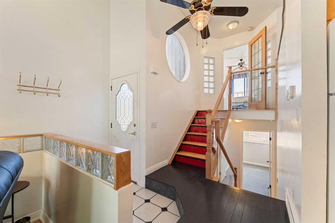218 Pinemeadow Road NE
Calgary T1Y4N9
MLS® Number: A2235961
$ 485,000
3
BEDROOMS
1 + 0
BATHROOMS
920
SQUARE FEET
1982
YEAR BUILT
Situated on a large, deep corner lot with R-CG zoning, this well-maintained bungalow in PineRidge offers flexibility for homeowners or future development potential. Featuring 3 bedrooms, a partially finished basement, and an oversized detached double garage, this home delivers on both function and opportunity. The main floor features a practical layout with the living room at the front, a central kitchen and dining area, and three bedrooms tucked at the back of the home across from a full 4-piece bathroom. Interior finishes include a mix of carpet and laminate flooring, with updated windows throughout offering excellent natural light. The south-facing backyard is private, sunny, and spacious—perfect for gardening, entertaining, or relaxing outdoors. The basement is partially finished and offers a large family room, dedicated laundry, and ample storage. Additional highlights include central air conditioning, a newer furnace, and a 23’ x 21’ double detached garage with rear access. Located in the heart of PineRidge, this home is close to schools, parks, shopping, and major routes. Whether you're looking for your starter home, a rental investment, or redevelopment potential with R-CG zoning, this one checks all the boxes. Book your private showing today!
| COMMUNITY | Pineridge |
| PROPERTY TYPE | Detached |
| BUILDING TYPE | House |
| STYLE | Bungalow |
| YEAR BUILT | 1982 |
| SQUARE FOOTAGE | 920 |
| BEDROOMS | 3 |
| BATHROOMS | 1.00 |
| BASEMENT | Full, Partially Finished |
| AMENITIES | |
| APPLIANCES | Central Air Conditioner, Dryer, Electric Stove, Range Hood, Refrigerator, Washer, Window Coverings |
| COOLING | Central Air |
| FIREPLACE | Wood Burning |
| FLOORING | Carpet, Laminate |
| HEATING | Forced Air, Natural Gas |
| LAUNDRY | In Basement |
| LOT FEATURES | Corner Lot |
| PARKING | Alley Access, Double Garage Detached, Oversized, Rear Drive |
| RESTRICTIONS | Utility Right Of Way |
| ROOF | Asphalt Shingle |
| TITLE | Fee Simple |
| BROKER | 2% Realty |
| ROOMS | DIMENSIONS (m) | LEVEL |
|---|---|---|
| Family Room | 18`2" x 10`10" | Basement |
| Living Room | 15`8" x 11`5" | Main |
| Kitchen | 10`9" x 7`4" | Main |
| Dining Room | 8`9" x 6`5" | Main |
| Bedroom | 10`11" x 9`0" | Main |
| Bedroom | 11`6" x 8`4" | Main |
| Bedroom | 9`2" x 8`2" | Main |
| 4pc Bathroom | 0`0" x 0`0" | Main |

