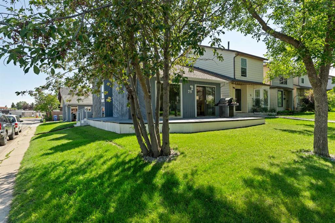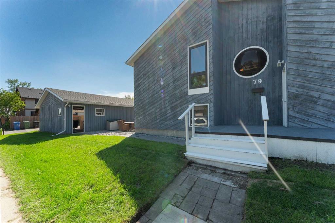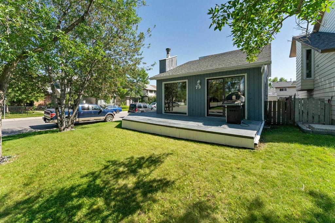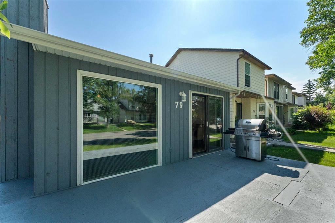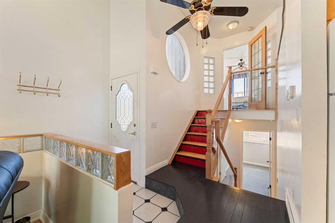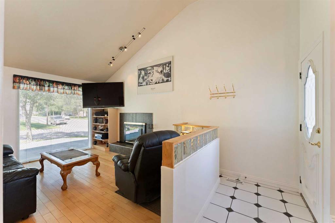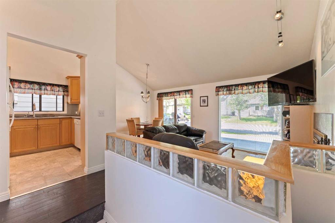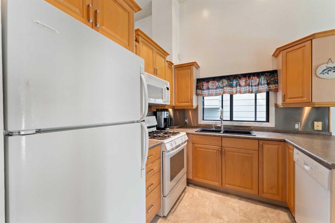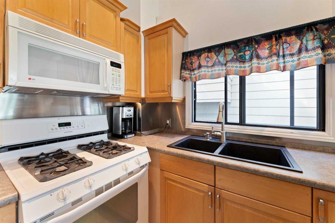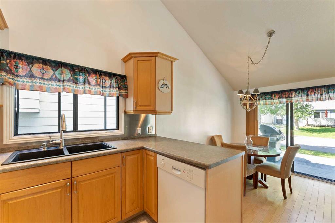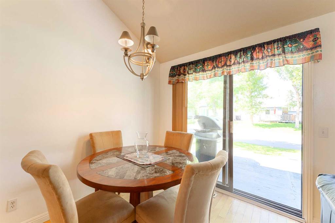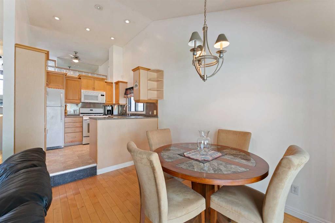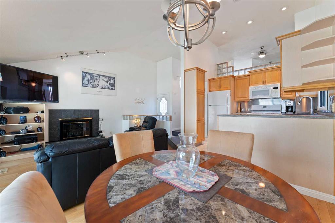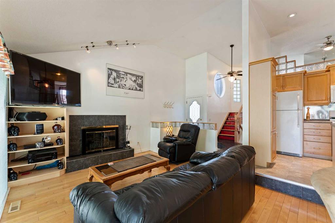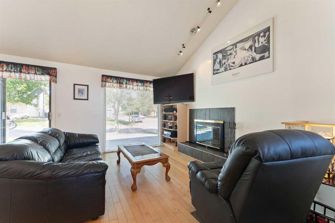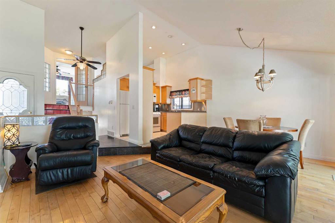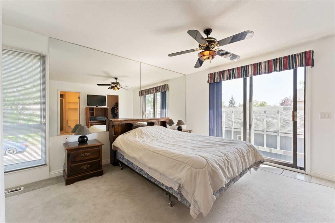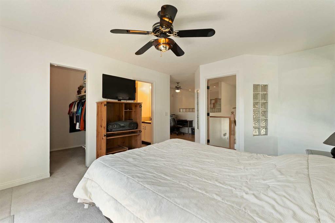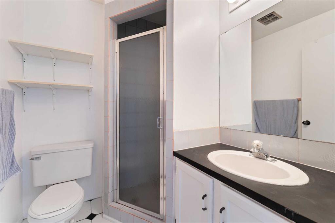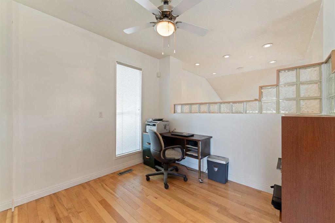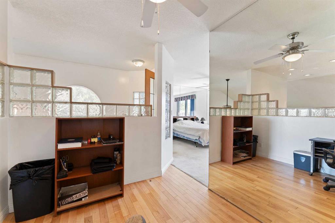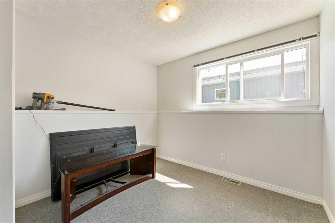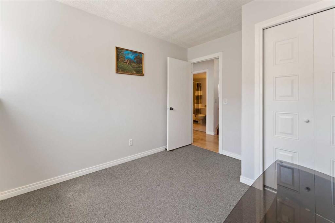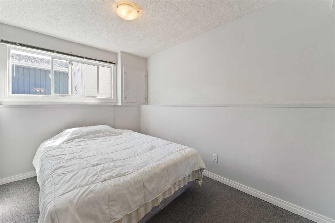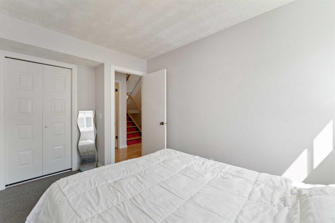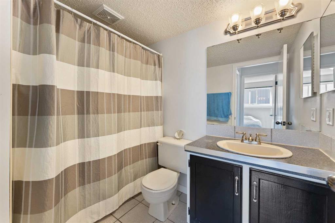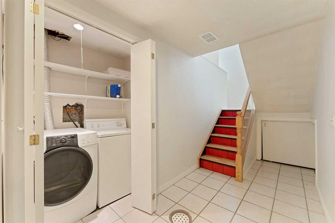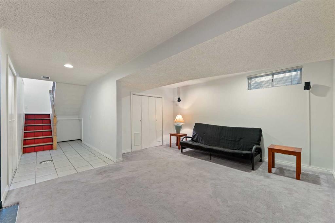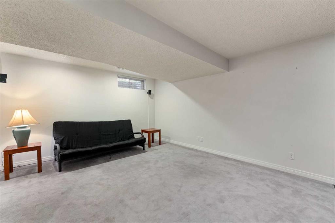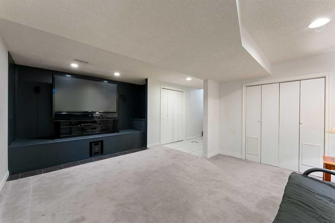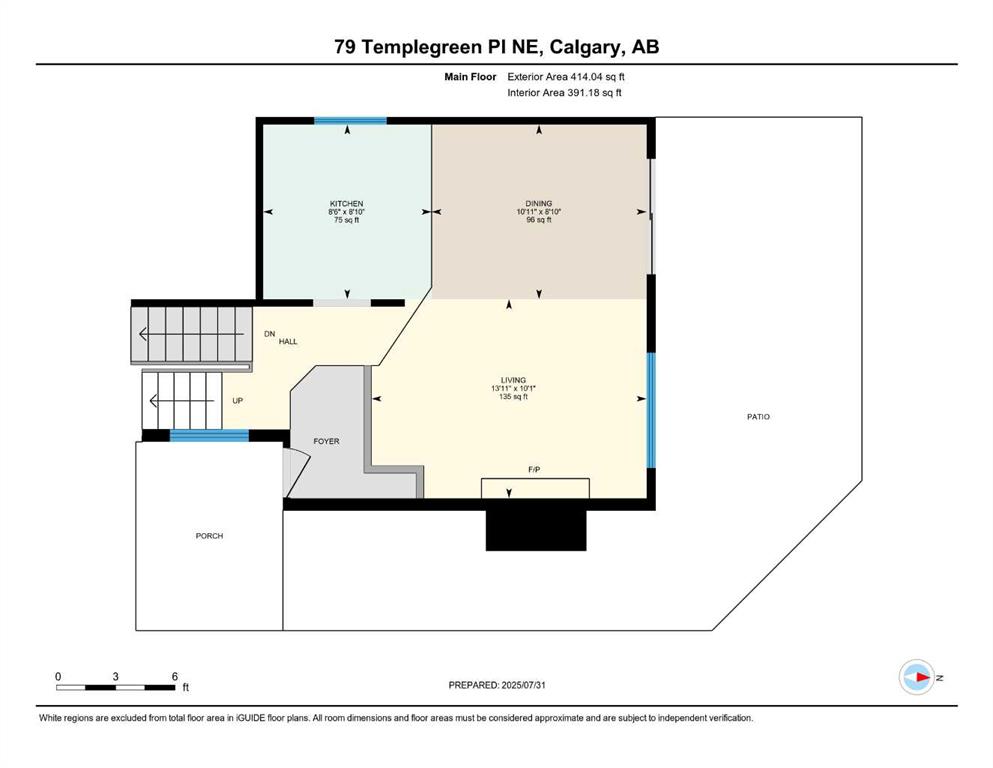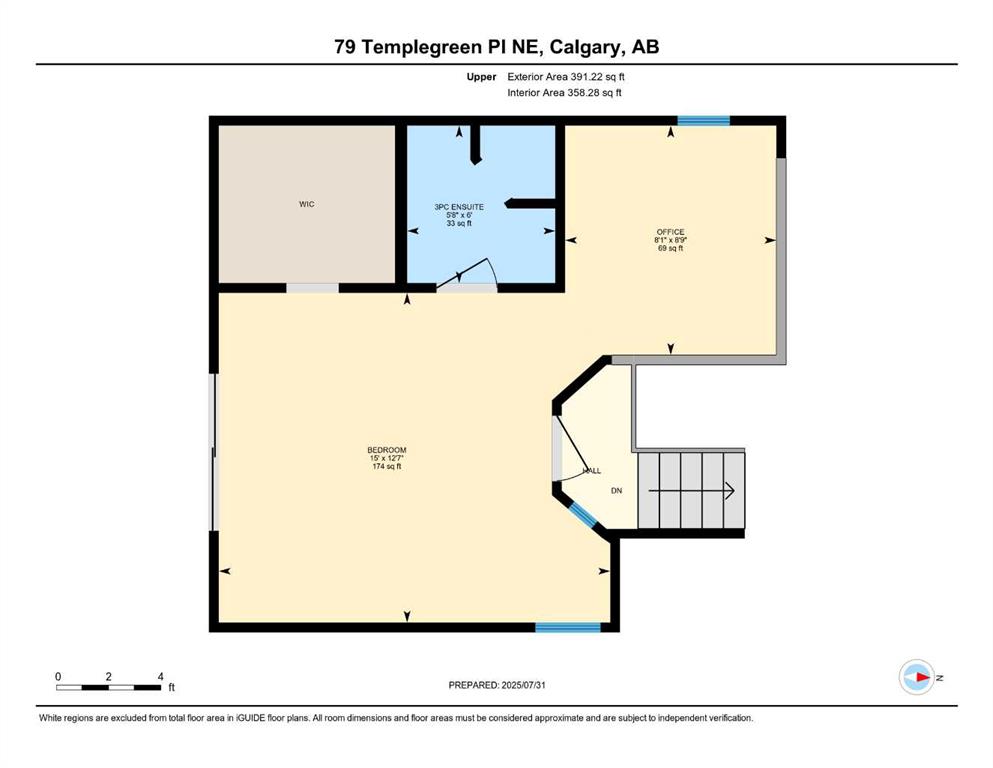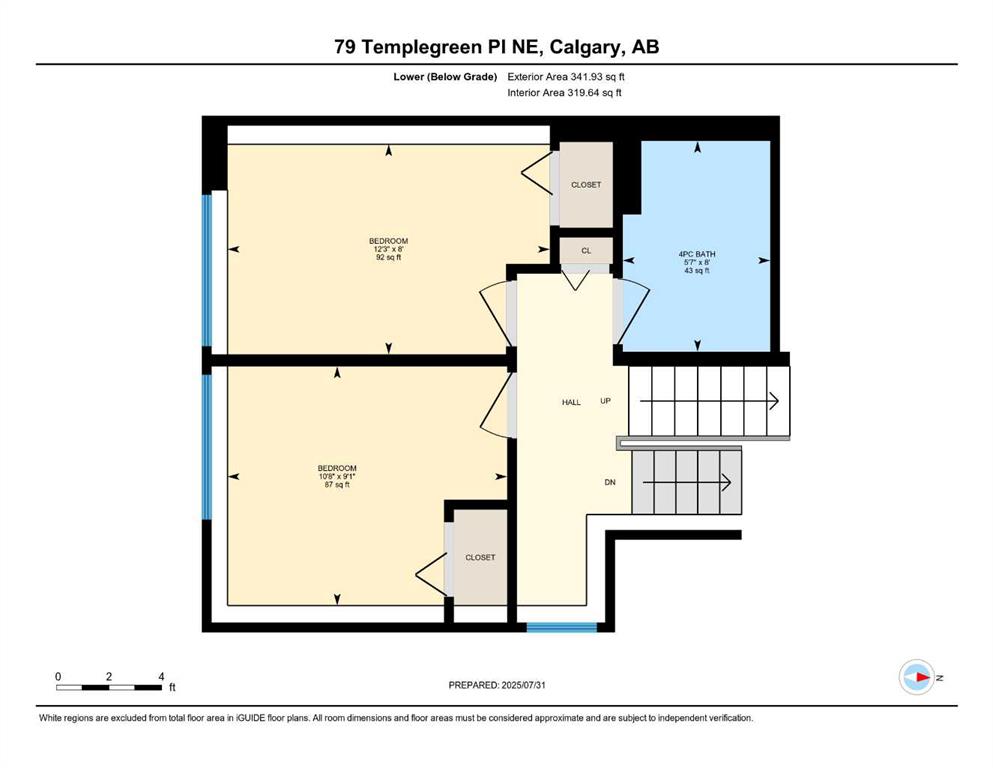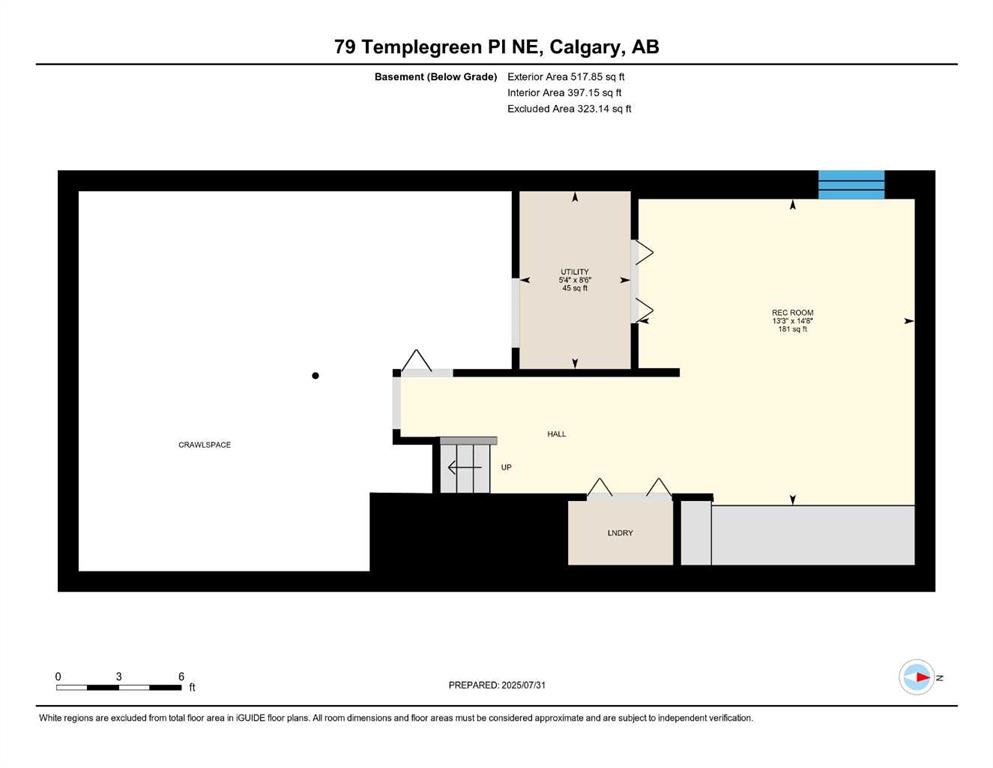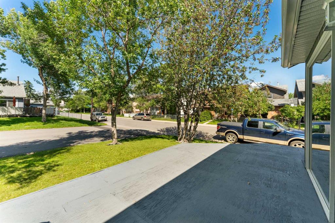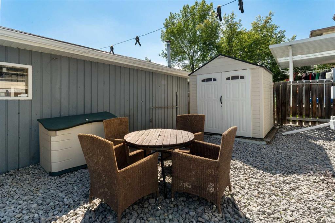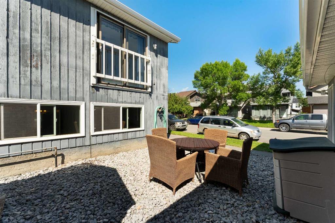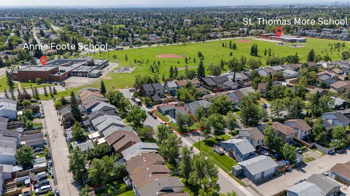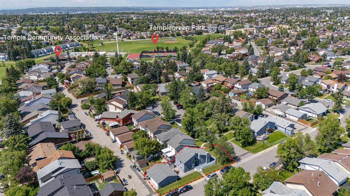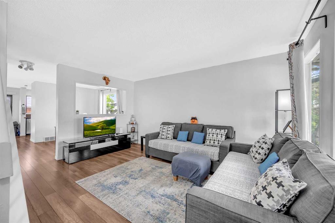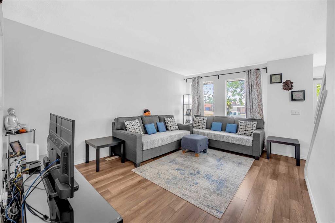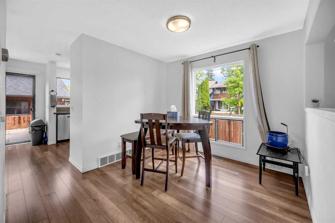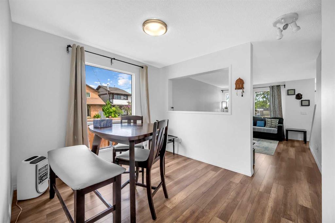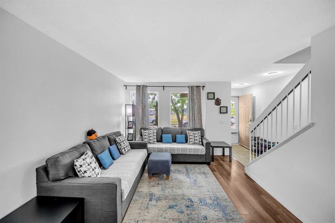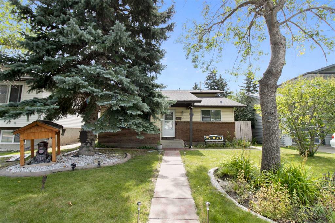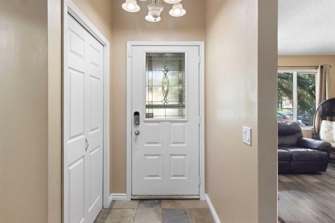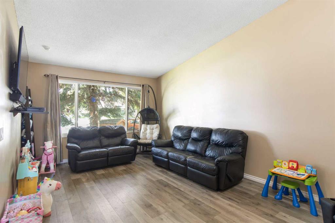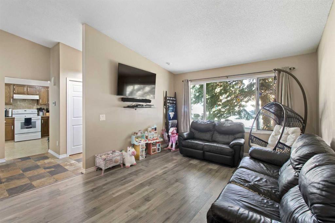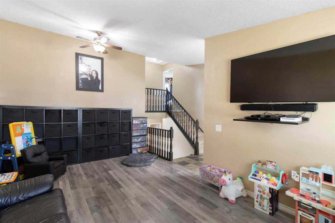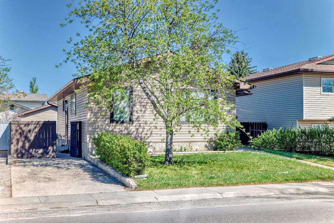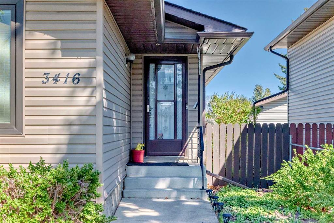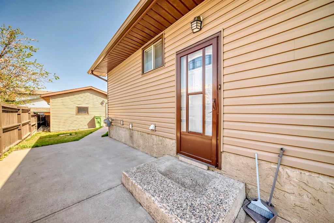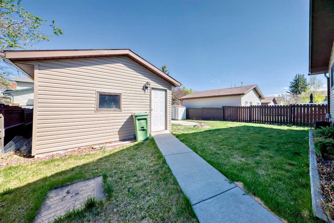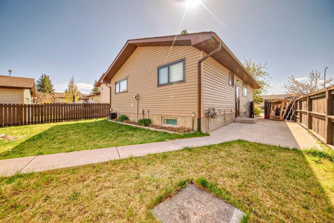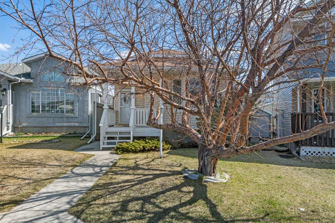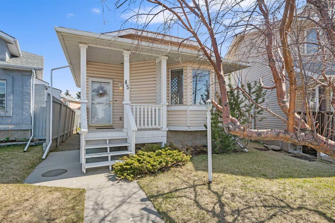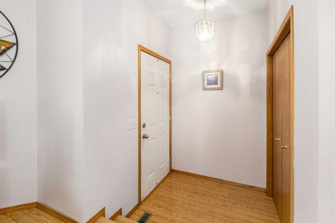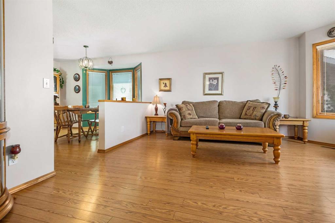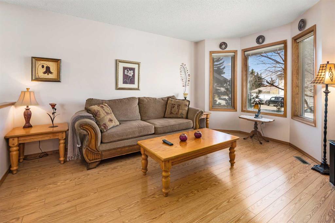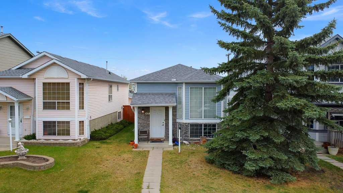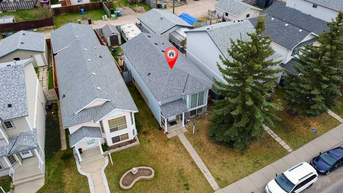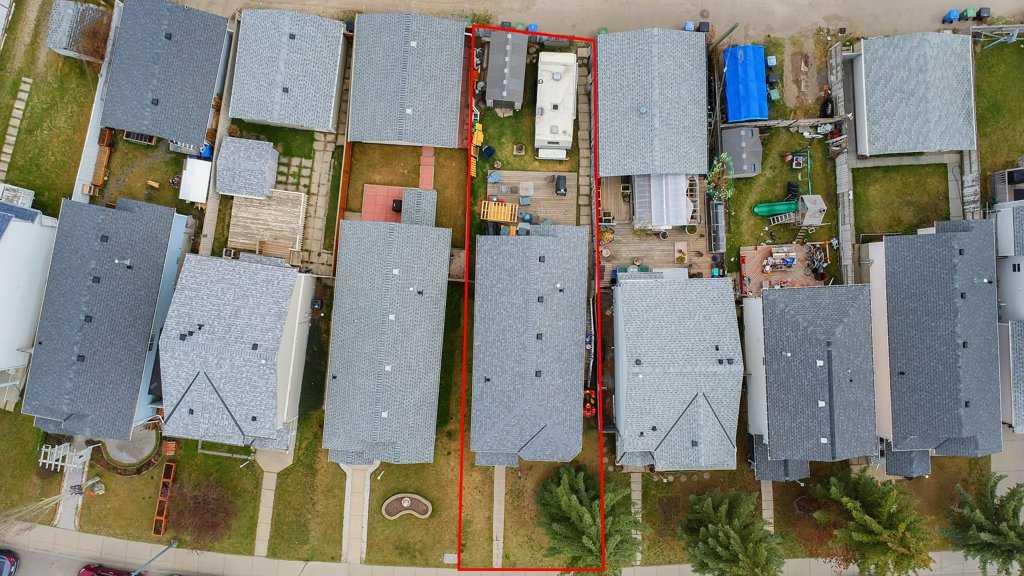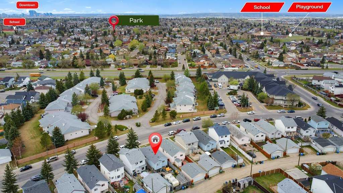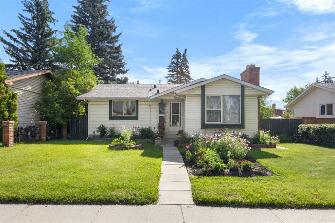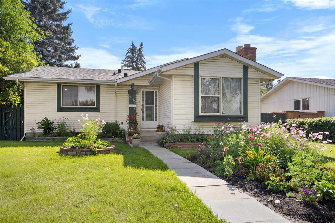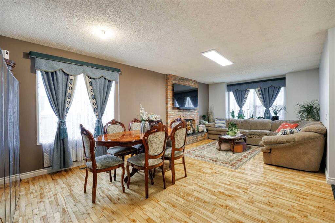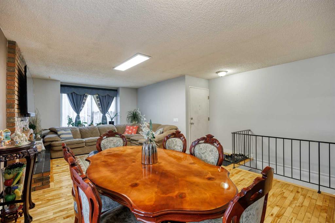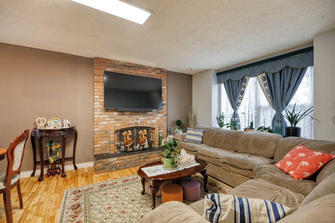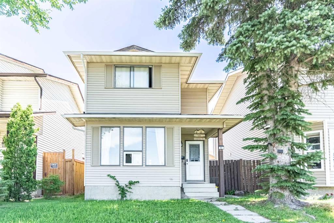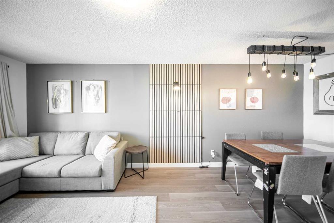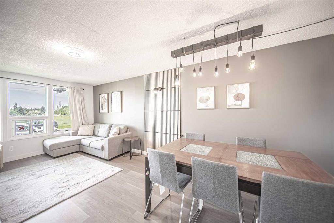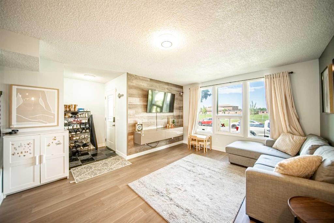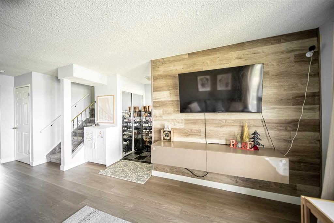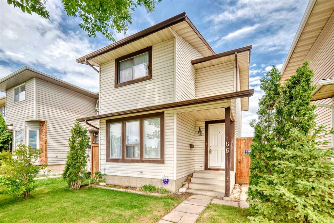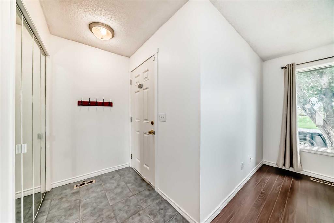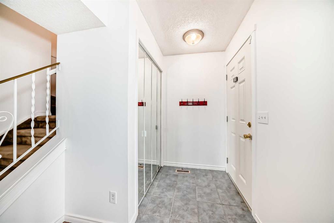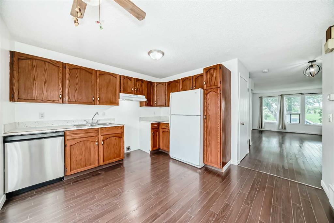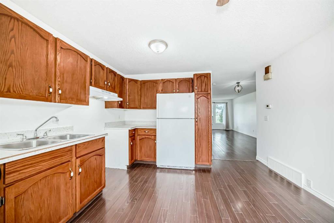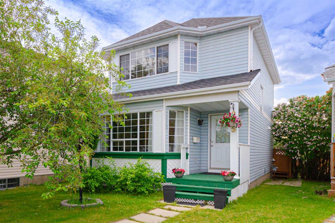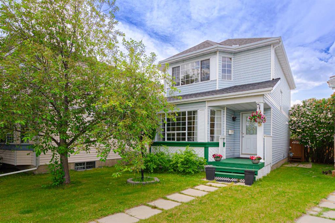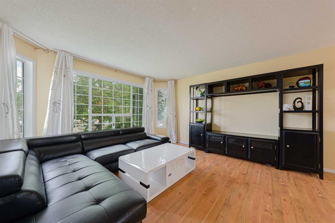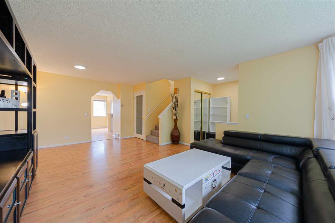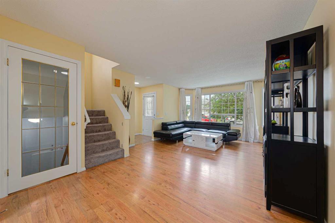79 Templegreen Place NE
Calgary T1Y 4Z2
MLS® Number: A2245509
$ 495,000
3
BEDROOMS
2 + 0
BATHROOMS
805
SQUARE FEET
1979
YEAR BUILT
Nestled in the vibrant, family-friendly community of Temple, this stunning 4-level split home combines unique architecture with modern amenities on a beautifully landscaped corner lot. Surrounded by schools, green spaces, and convenient shopping, it’s ideal for families and professionals. The fully developed interior features a spacious main floor kitchen, a cozy living room with a gas fireplace and patio doors to a private deck, a primary bedroom with a 3-piece ensuite, and a versatile office/den area upstairs. The third level offers two additional bedrooms and a full bathroom, while the fourth level boasts a huge recreation room perfect for a home movie theater or family gatherings. Outside, an oversized double detached garage, heated for year-round comfort, includes extra storage or workshop space, making this exceptional home a true gem in Temple’s thriving neighborhood.
| COMMUNITY | Temple |
| PROPERTY TYPE | Detached |
| BUILDING TYPE | House |
| STYLE | 4 Level Split |
| YEAR BUILT | 1979 |
| SQUARE FOOTAGE | 805 |
| BEDROOMS | 3 |
| BATHROOMS | 2.00 |
| BASEMENT | Finished, Full |
| AMENITIES | |
| APPLIANCES | Dishwasher, Dryer, Microwave, Refrigerator, Stove(s), Washer |
| COOLING | None |
| FIREPLACE | Wood Burning |
| FLOORING | Carpet, Hardwood, Laminate |
| HEATING | Forced Air |
| LAUNDRY | In Basement |
| LOT FEATURES | Back Lane, Back Yard, Corner Lot, Front Yard, Lawn, Street Lighting |
| PARKING | Double Garage Detached |
| RESTRICTIONS | Airspace Restriction |
| ROOF | Asphalt Shingle |
| TITLE | Fee Simple |
| BROKER | CIR Realty |
| ROOMS | DIMENSIONS (m) | LEVEL |
|---|---|---|
| Game Room | 14`8" x 13`3" | Basement |
| Furnace/Utility Room | 8`6" x 5`4" | Basement |
| 4pc Bathroom | 8`0" x 0`7" | Lower |
| Bedroom | 8`0" x 12`3" | Lower |
| Bedroom | 9`1" x 10`8" | Lower |
| Dining Room | 8`10" x 8`11" | Main |
| Kitchen | 8`10" x 8`6" | Main |
| Living Room | 10`1" x 13`11" | Main |
| Bedroom - Primary | 12`7" x 15`0" | Second |
| Office | 8`9" x 8`1" | Second |
| 3pc Ensuite bath | 6`0" x 5`7" | Second |

