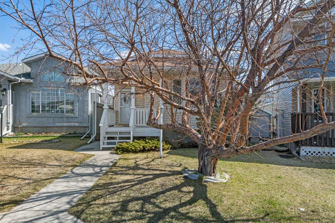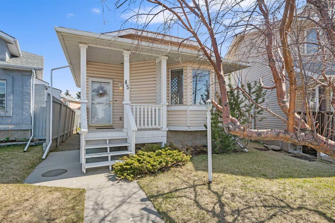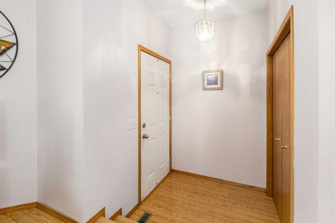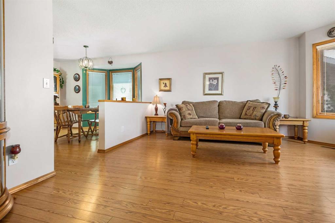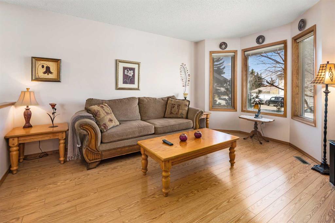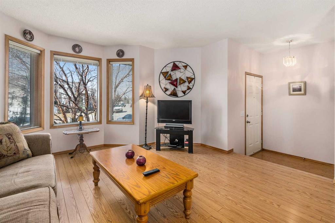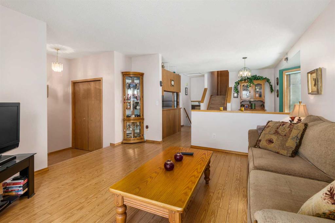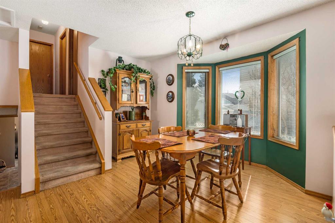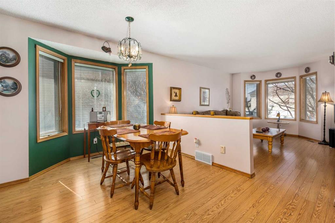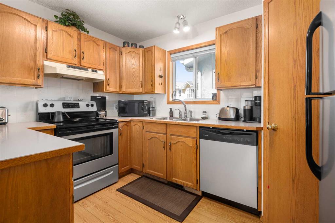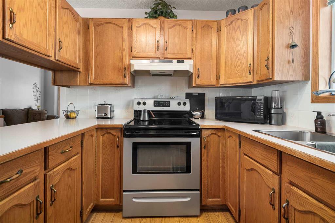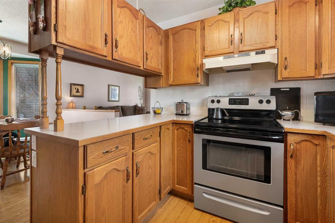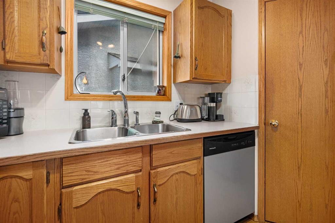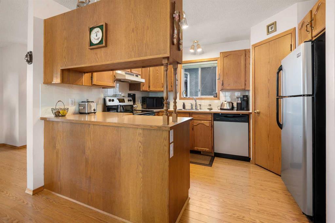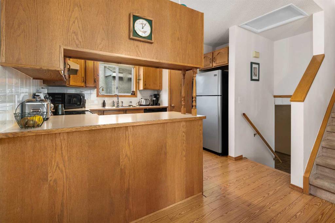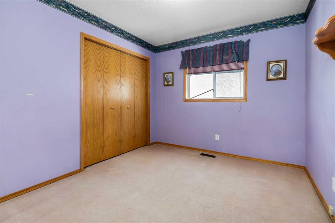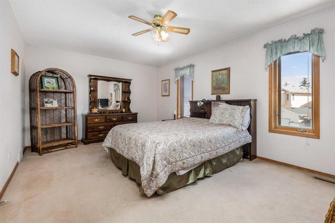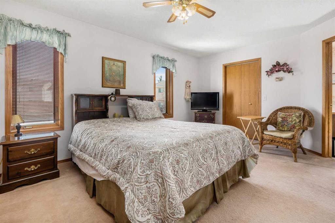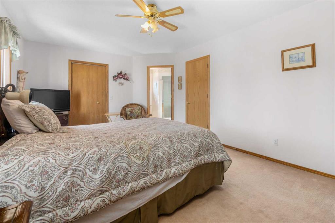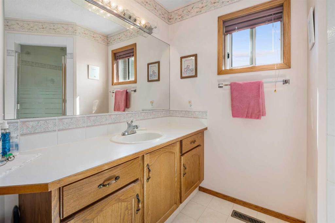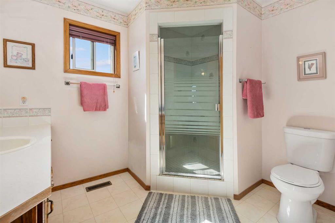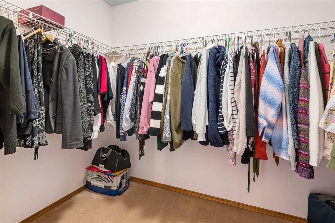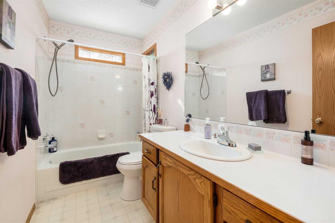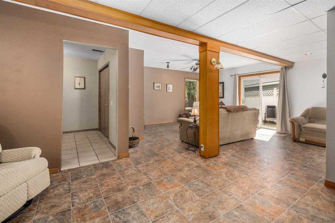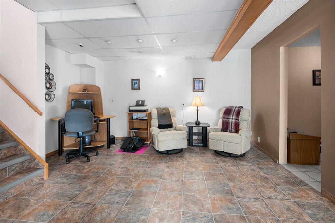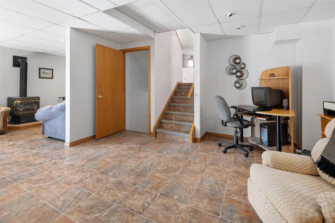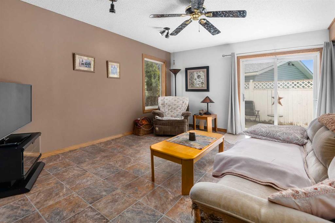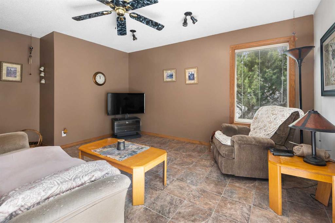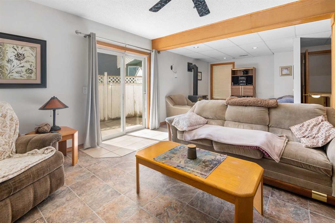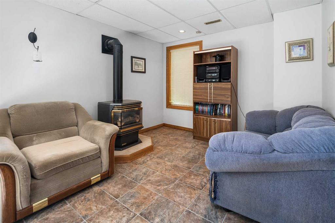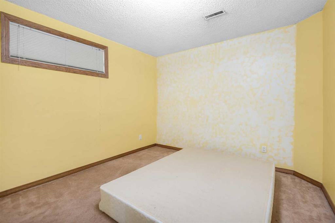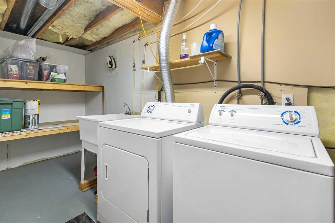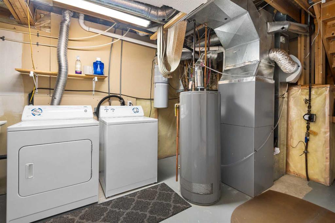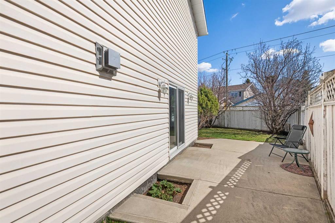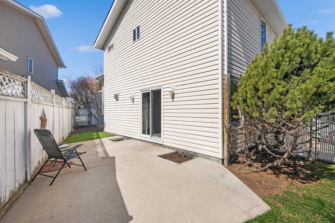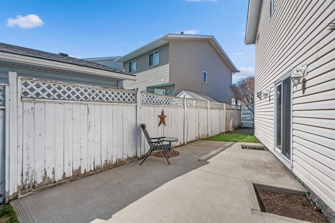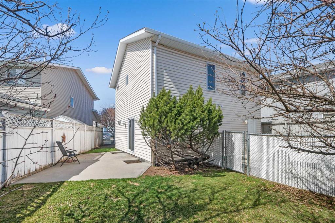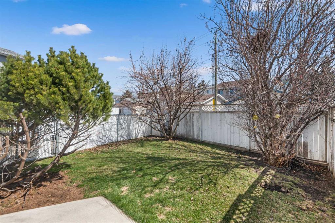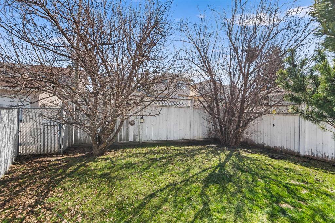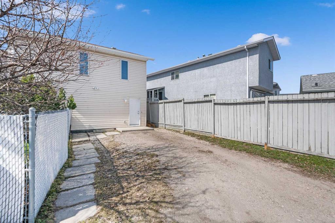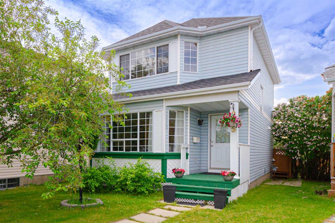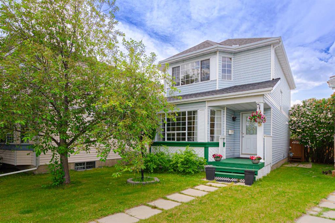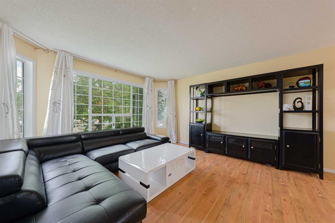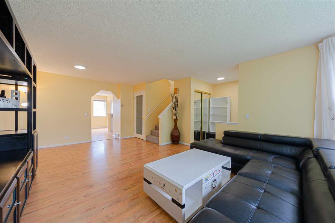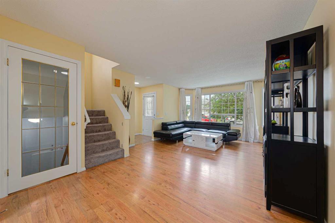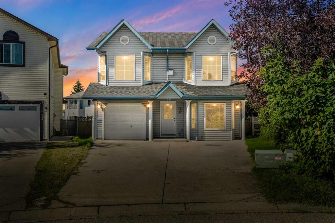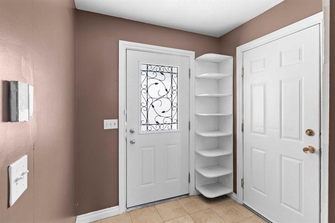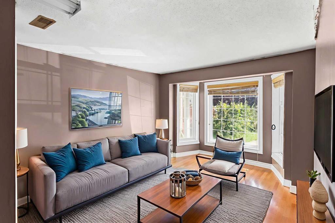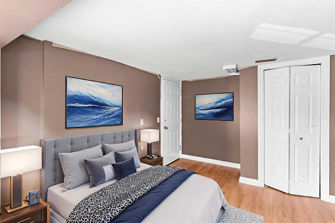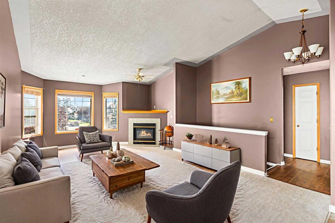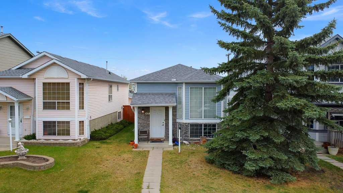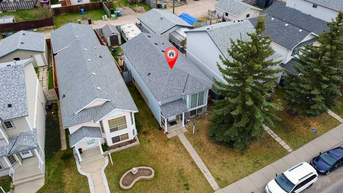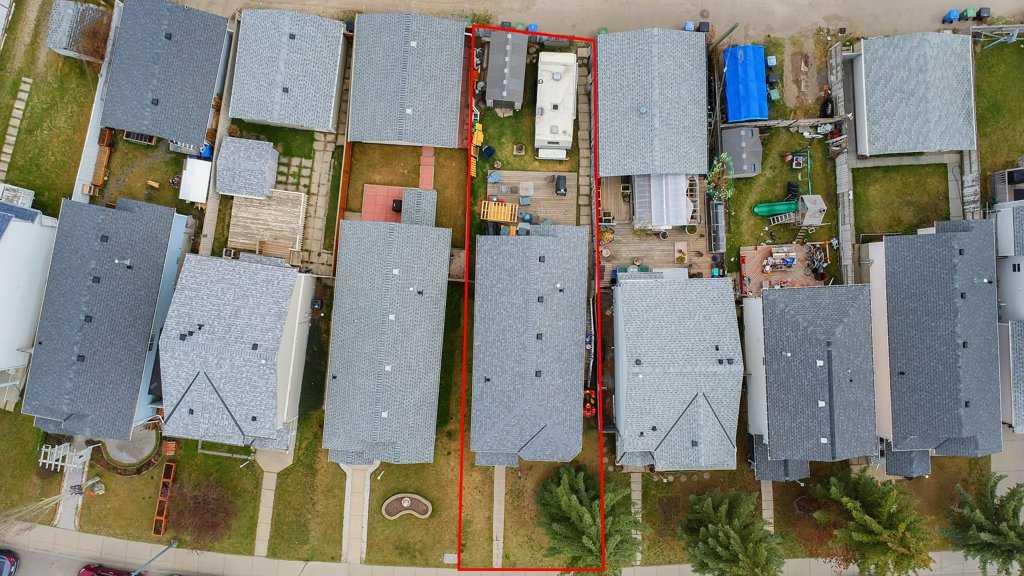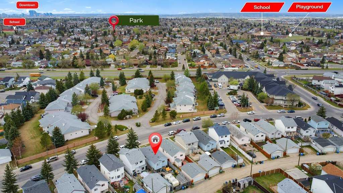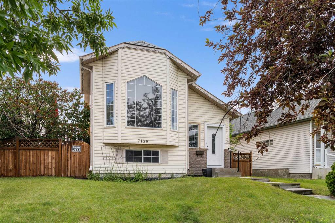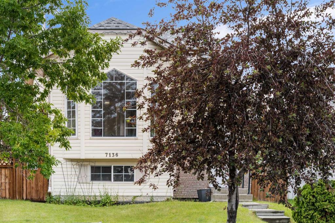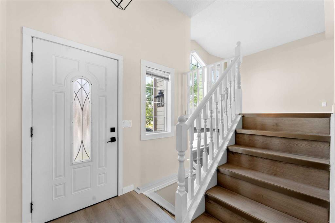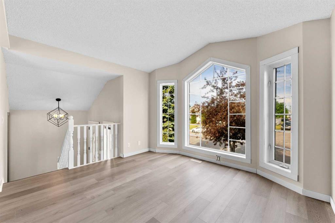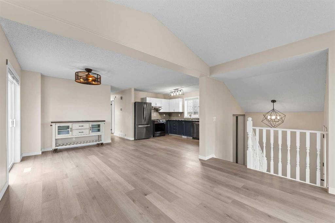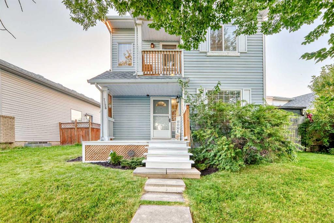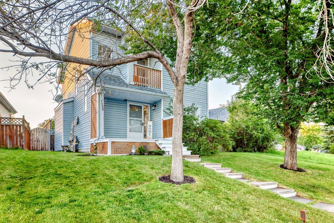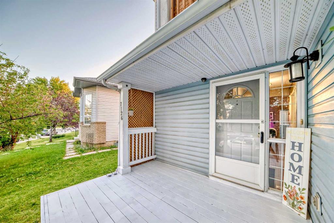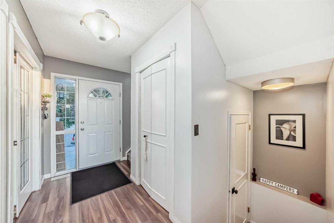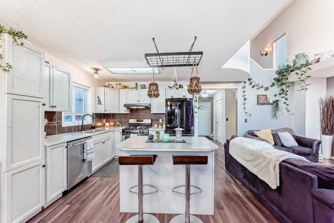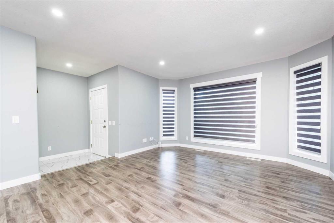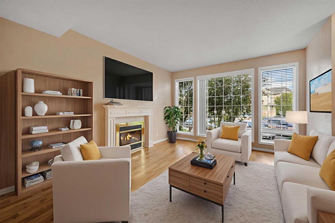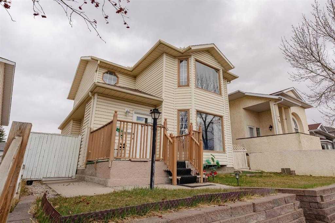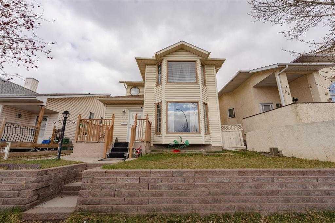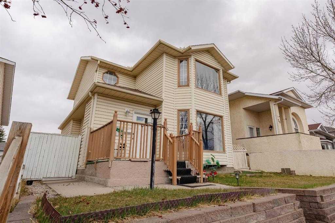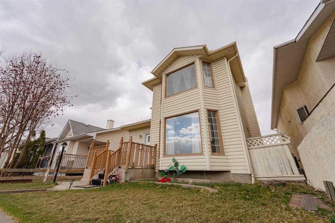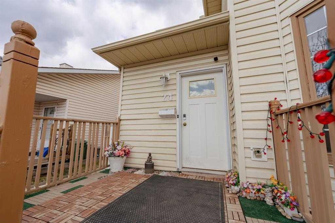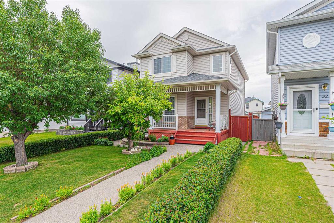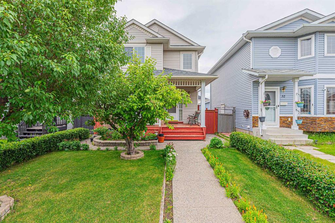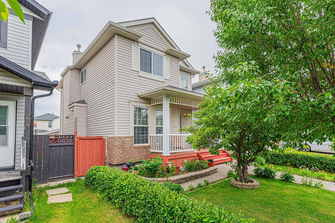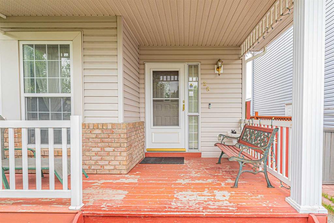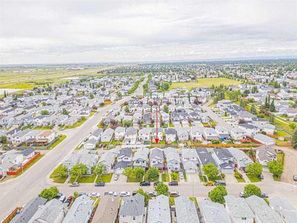45 Costa Mesa Close NE
Calgary T1Y6X1
MLS® Number: A2251829
$ 499,900
3
BEDROOMS
2 + 0
BATHROOMS
1,750
SQUARE FEET
1992
YEAR BUILT
Welcome to 45 Costa Mesa Close NE! 1750 square feet above grade for less than $500k? Yes, it's still possible. This nicely maintained 4-level split located on a quiet street, steps from a playground in the heart of Monterey Park is sure to please. Central air conditioning is a must during summer heat waves, and this home is always cool and serene. Offering a flexible layout ideal for families or anyone needing defined living spaces, all within walking distance to schools, parks, shopping, and with easy access to major roads and the airport. The main level features a bright living/dining room with an open concept layout. The kitchen could be opened up with the removal of a couple of cabinets, giving the owner great sight lines throughout the main level. Upstairs offers two bedrooms, a full bathroom, and a nice sized ensuite and walk in closet. The third level adds even more space with a large family room featuring a gas fireplace for those cold winter nights. The lower level includes another bedroom and plenty of storage, as well as a brand new furnace for piece of mind this winter. This house has it all! Call your favourite realtor today!
| COMMUNITY | Monterey Park |
| PROPERTY TYPE | Detached |
| BUILDING TYPE | House |
| STYLE | 4 Level Split |
| YEAR BUILT | 1992 |
| SQUARE FOOTAGE | 1,750 |
| BEDROOMS | 3 |
| BATHROOMS | 2.00 |
| BASEMENT | Full, Partially Finished |
| AMENITIES | |
| APPLIANCES | Central Air Conditioner, Dishwasher, Electric Stove, Range Hood, Refrigerator, Washer/Dryer |
| COOLING | Central Air |
| FIREPLACE | Gas |
| FLOORING | Carpet, Laminate, Linoleum |
| HEATING | Forced Air |
| LAUNDRY | In Basement |
| LOT FEATURES | Back Yard, Few Trees, Lawn, Pie Shaped Lot |
| PARKING | Parking Pad |
| RESTRICTIONS | None Known |
| ROOF | Asphalt Shingle |
| TITLE | Fee Simple |
| BROKER | Royal LePage Mission Real Estate |
| ROOMS | DIMENSIONS (m) | LEVEL |
|---|---|---|
| Laundry | 12`5" x 4`11" | Basement |
| Furnace/Utility Room | 9`8" x 9`5" | Basement |
| Storage | 12`0" x 4`6" | Basement |
| Foyer | 6`0" x 5`1" | Main |
| Living Room | 14`4" x 12`11" | Main |
| Kitchen | 11`8" x 8`7" | Main |
| Dining Room | 11`7" x 9`4" | Main |
| Walk-In Closet | 8`9" x 5`1" | Second |
| 3pc Ensuite bath | 9`11" x 9`3" | Second |
| 4pc Bathroom | 9`11" x 4`11" | Second |
| Bedroom - Primary | 18`5" x 11`10" | Second |
| Bedroom | 10`2" x 9`3" | Second |
| Bedroom | 11`11" x 10`5" | Third |
| Living Room | 23`11" x 16`3" | Third |
| Flex Space | 14`4" x 11`5" | Third |
| Mud Room | 9`3" x 7`4" | Third |

