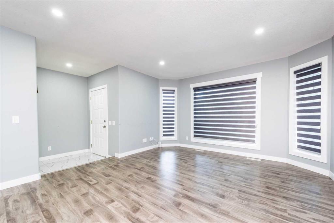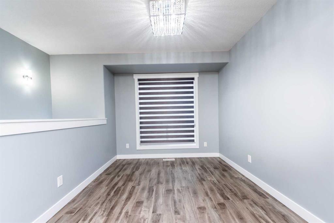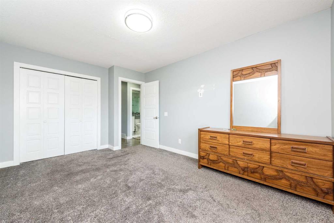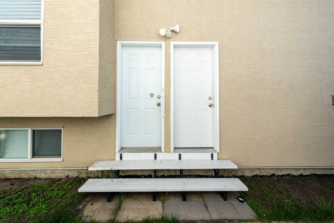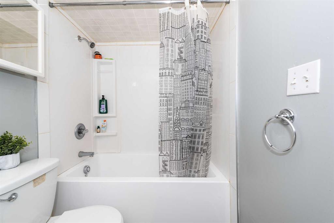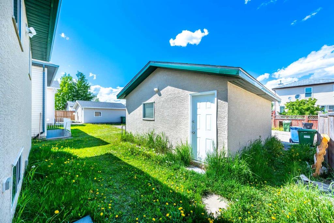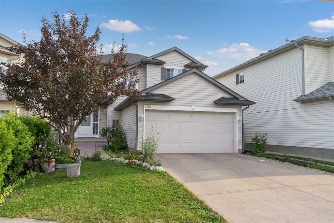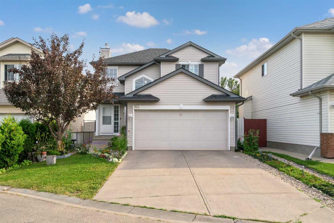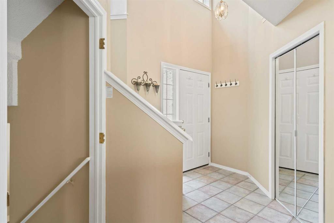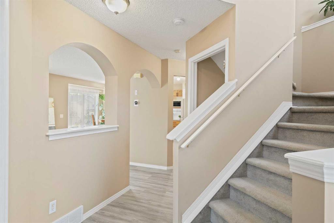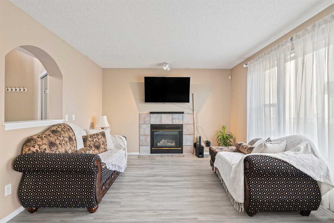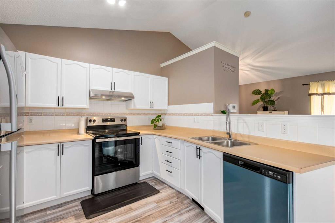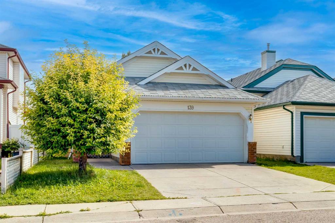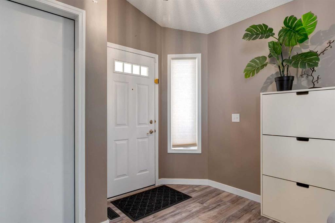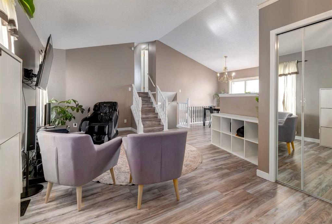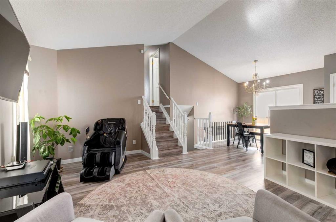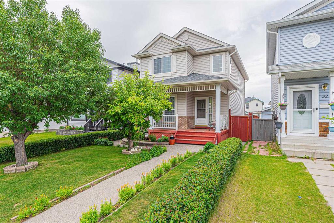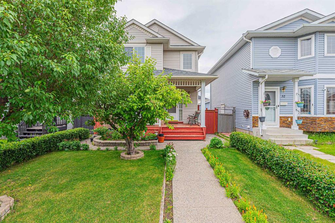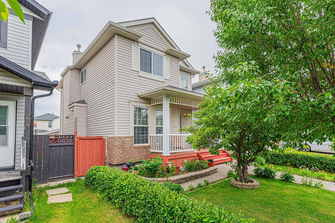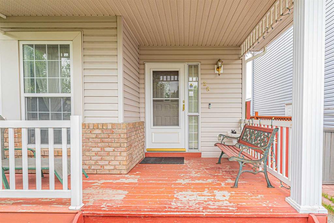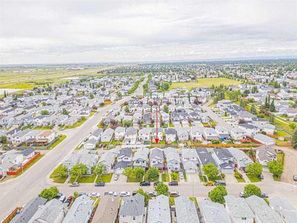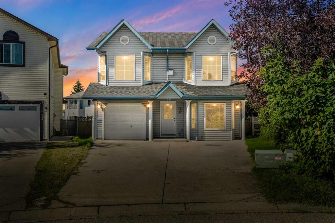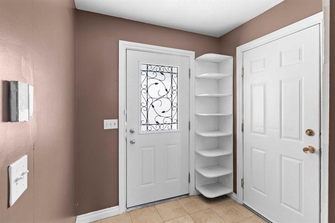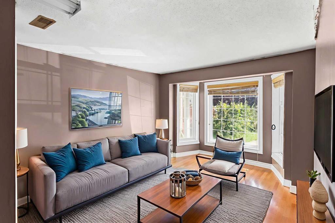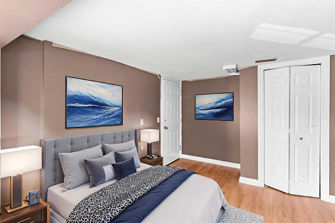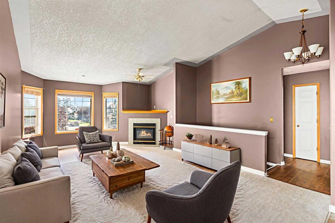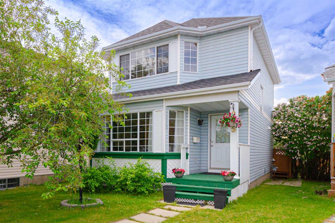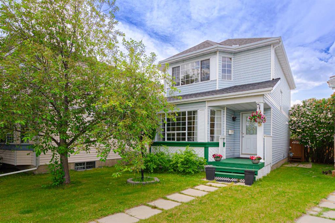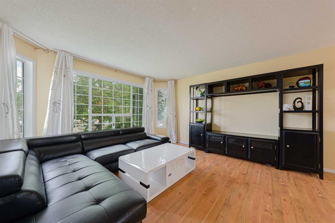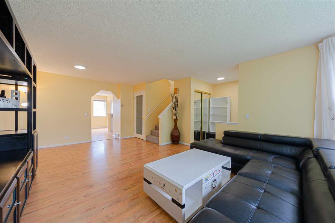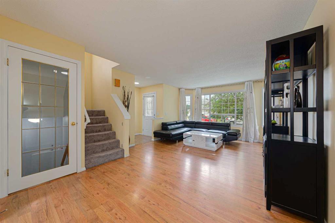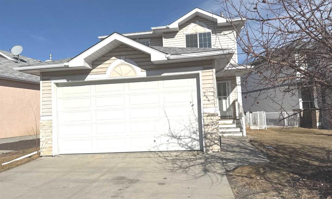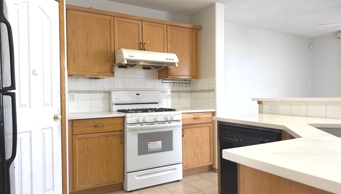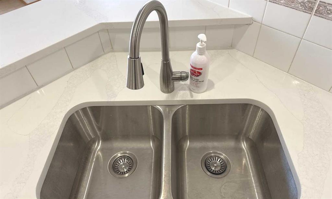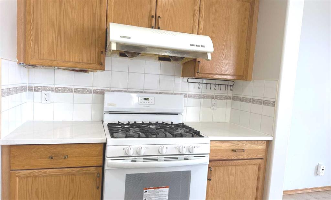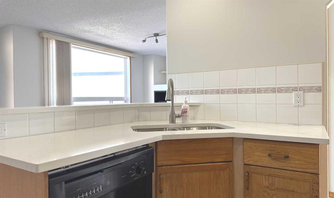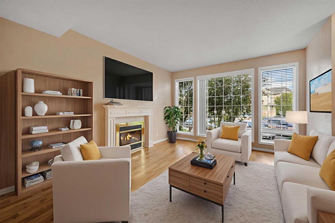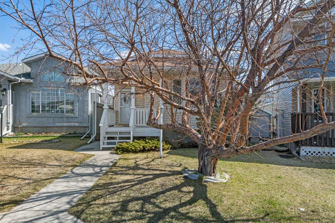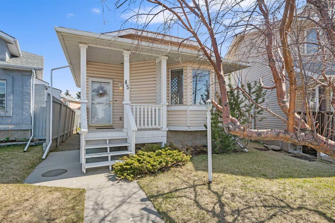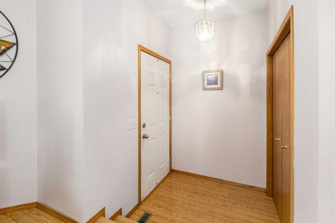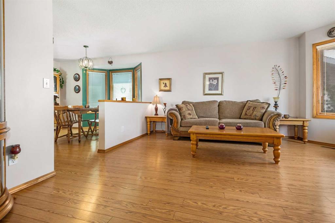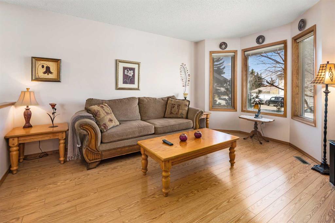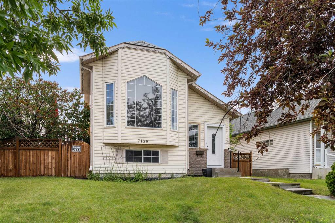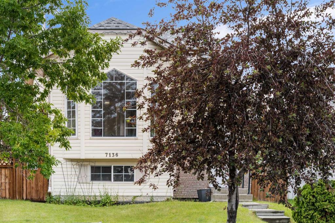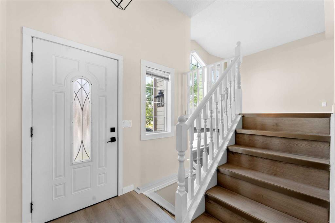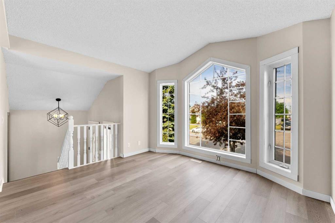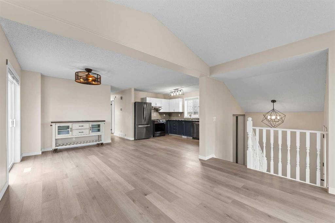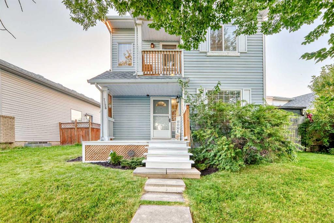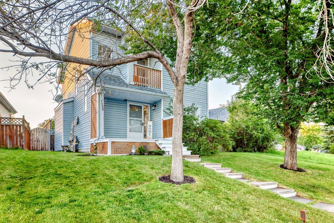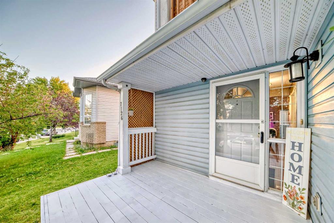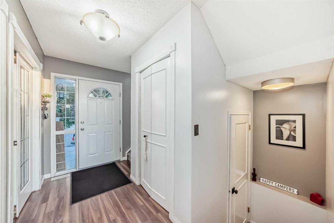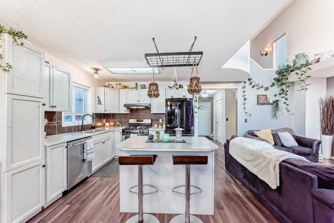163 Anaheim Circle NE
Calgary T1Y7C9
MLS® Number: A2213387
$ 555,000
4
BEDROOMS
2 + 0
BATHROOMS
972
SQUARE FEET
1998
YEAR BUILT
Welcome to this lovely bi-level home in the sought-after neighborhood of Monterey Park! This spacious residence is an excellent opportunity for investors or first-time home buyers. With a smart layout and thoughtful design, this property creates a warm and inviting atmosphere. On the upper level , you will find two cozy bedrooms and a full bathroom , perfect for relaxation . The lower level features two additional bedrooms and another full bathroom, making it great for hosting guests or accommodating a growing family . The upper level has been fully renovated, providing a fresh and modern living experience. One of the highlights of this home is the separate entrance to the basement, offering the potential for extra living space or rental income . The double detached garage is heated , keeping your vehicles and belongings safe year-round while also provide plenty of storage or workshop space for your hobbies. Located in the desirable Monterey Park neighborhood, this home is close to schools, parks, shopping and dinning options . The friendly community adds to the feeling of belonging and safety, making it a wonderful place to live. Don't miss your chance to own this attractive and practical home in Monterey Park. Schedule a viewing today and discover the charm and convenience it has to offer.
| COMMUNITY | Monterey Park |
| PROPERTY TYPE | Detached |
| BUILDING TYPE | House |
| STYLE | Bi-Level |
| YEAR BUILT | 1998 |
| SQUARE FOOTAGE | 972 |
| BEDROOMS | 4 |
| BATHROOMS | 2.00 |
| BASEMENT | Separate/Exterior Entry, Finished, Full |
| AMENITIES | |
| APPLIANCES | Dishwasher, Microwave Hood Fan, Refrigerator, Stove(s), Washer/Dryer, Window Coverings |
| COOLING | None |
| FIREPLACE | N/A |
| FLOORING | Vinyl Plank |
| HEATING | Central, Forced Air, Natural Gas |
| LAUNDRY | In Basement |
| LOT FEATURES | Back Lane, Back Yard |
| PARKING | Double Garage Detached |
| RESTRICTIONS | None Known |
| ROOF | Asphalt Shingle |
| TITLE | Fee Simple |
| BROKER | Century 21 Bravo Realty |
| ROOMS | DIMENSIONS (m) | LEVEL |
|---|---|---|
| Bedroom | 8`0" x 14`0" | Basement |
| Living Room | 12`10" x 9`10" | Basement |
| Bedroom | 11`7" x 12`1" | Basement |
| Kitchen | 9`10" x 10`1" | Basement |
| 4pc Bathroom | 5`0" x 8`0" | Basement |
| Storage | 8`0" x 3`3" | Basement |
| Laundry | 9`10" x 16`9" | Basement |
| Bedroom | 8`4" x 14`7" | Main |
| 4pc Bathroom | 8`4" x 5`0" | Main |
| Living Room | 13`3" x 15`2" | Main |
| Bedroom - Primary | 10`6" x 14`7" | Main |
| Kitchen | 8`6" x 10`4" | Main |
| Dining Room | 12`8" x 9`2" | Main |



