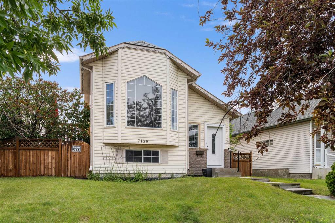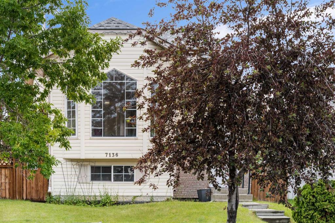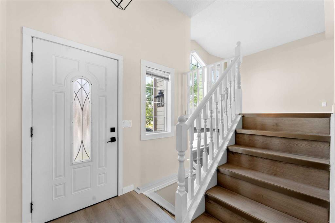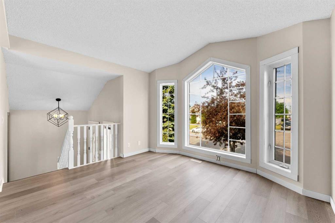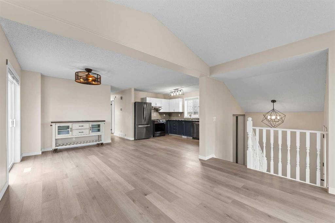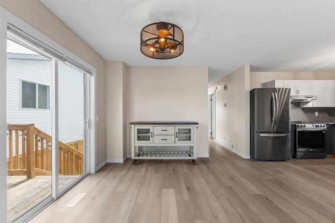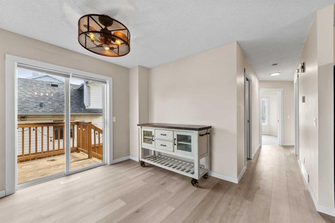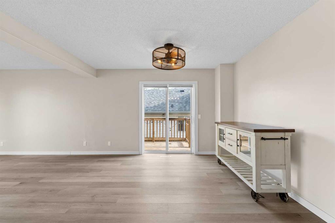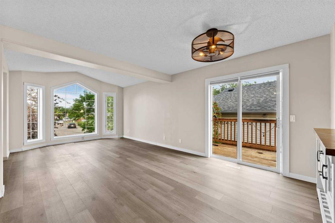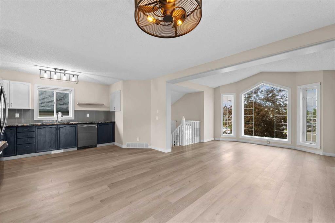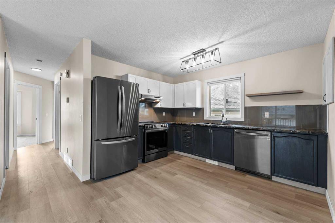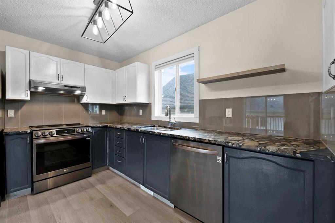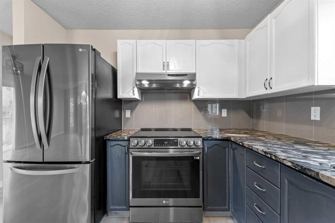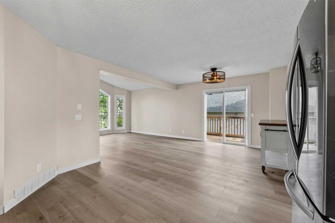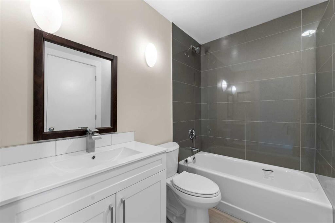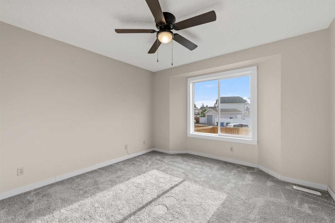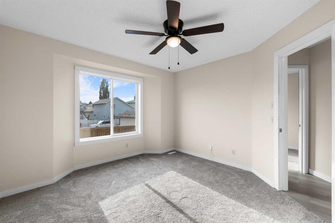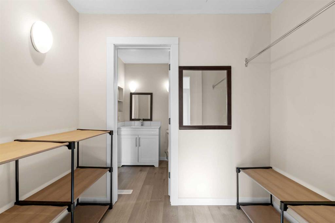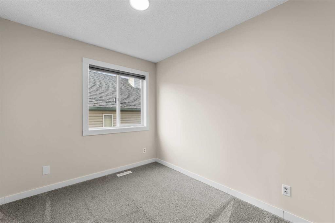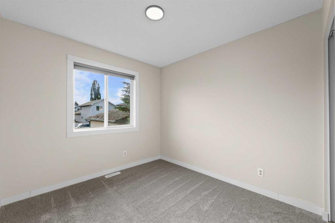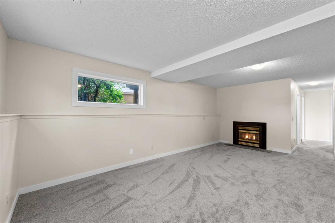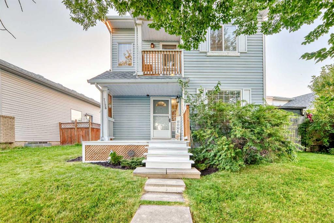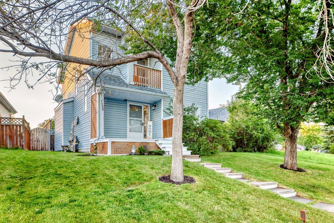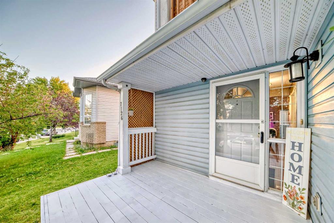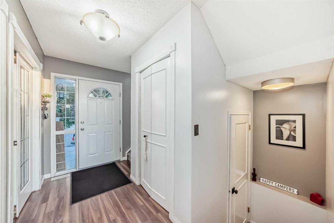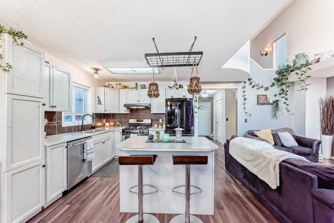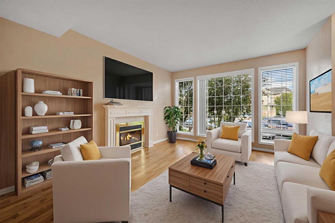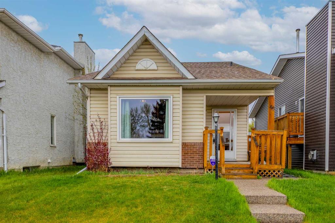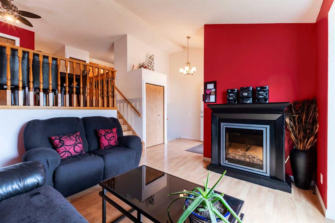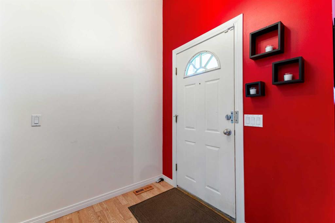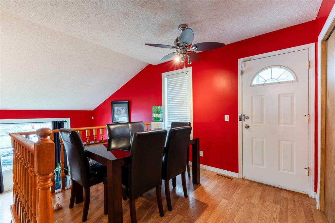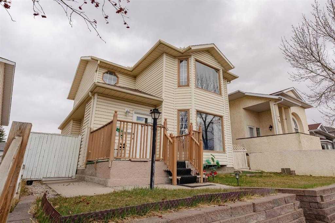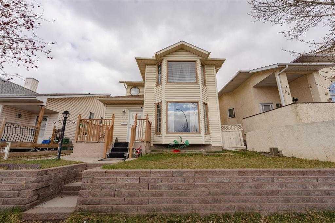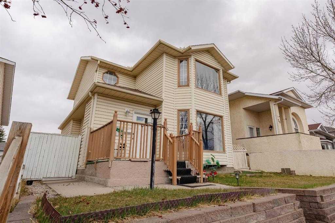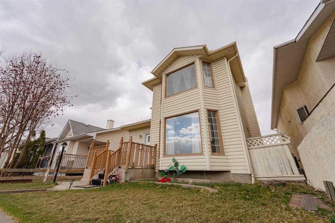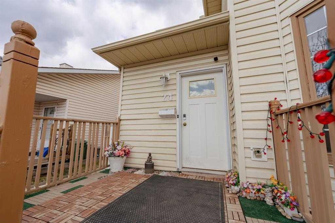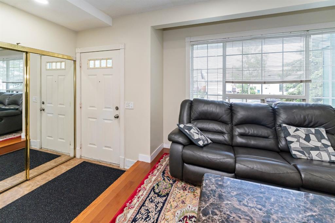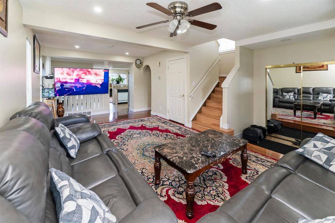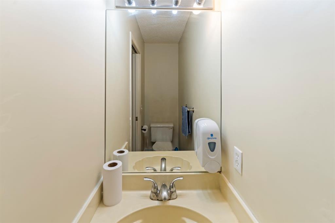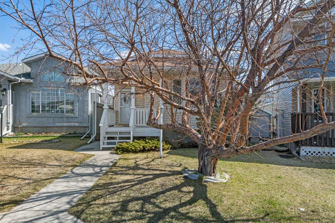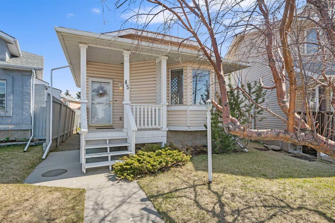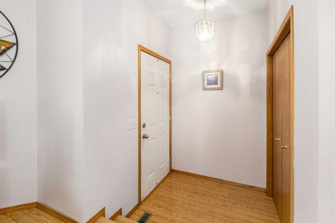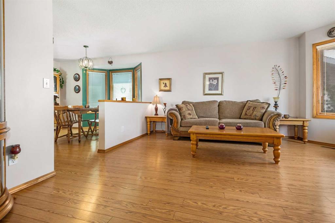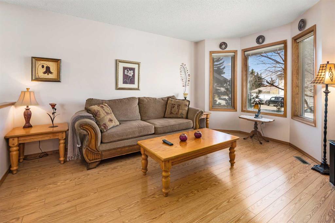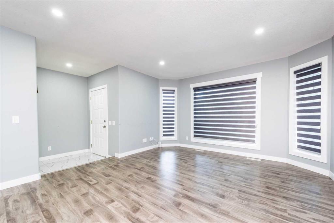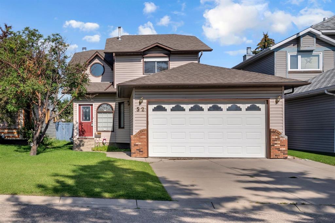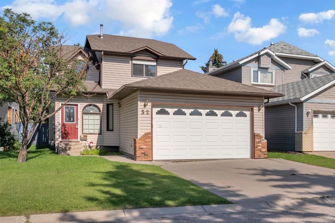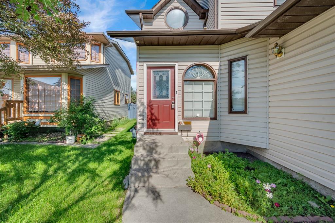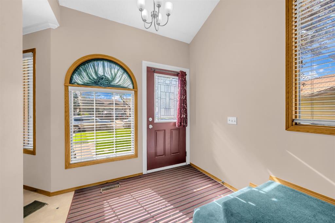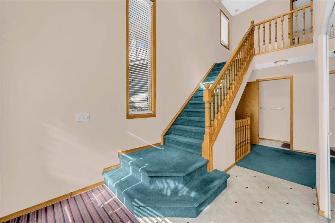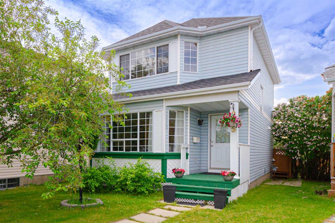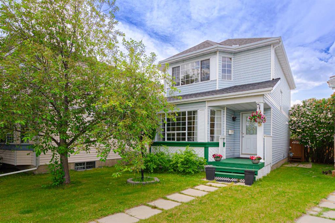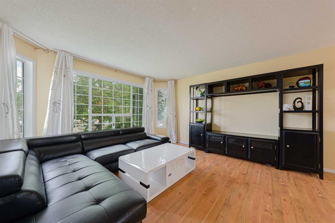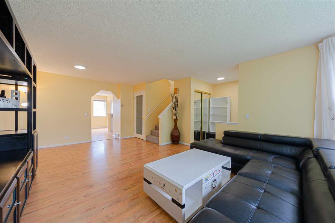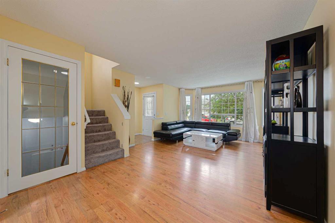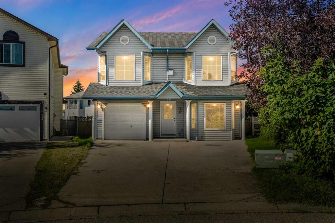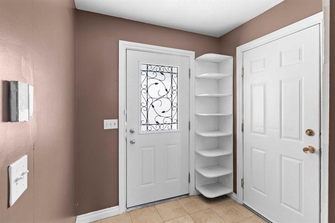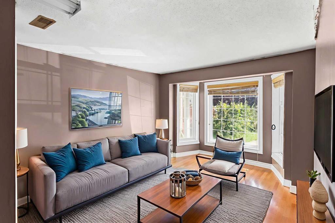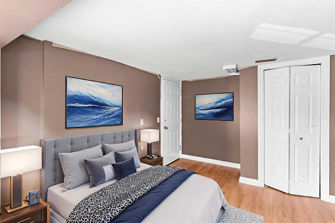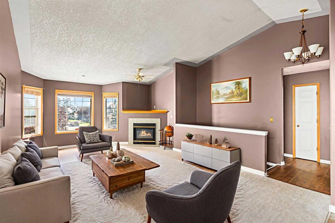7136 Laguna Way NE
Calgary T1Y 7B2
MLS® Number: A2235004
$ 545,000
5
BEDROOMS
2 + 0
BATHROOMS
1,022
SQUARE FEET
1995
YEAR BUILT
Discover 7136 Laguna Way NE, a beautifully renovated bi-level in Monterey Park. This 5-bedroom, 2-bath home (3 bedrooms upstairs, 2 in the bright, functional basement) offers over 1,800 sq ft of developed living space. With fresh paint, new flooring, granite counters, and an open-concept layout, this home is move-in ready and waiting for its new family. The basement also offers excellent potential to suite (subject to approval and permitting by the city/municipality), making it a great option for multigenerational living or added flexibility. Outside, you’ll find two parking stalls at the back with access to a paved alley, a practical bonus for everyday convenience. Minutes from schools, parks, and pathways, this home is perfect for growing families looking for comfort and community. Snapshot your future here, or book a private tour today!
| COMMUNITY | Monterey Park |
| PROPERTY TYPE | Detached |
| BUILDING TYPE | House |
| STYLE | Bi-Level |
| YEAR BUILT | 1995 |
| SQUARE FOOTAGE | 1,022 |
| BEDROOMS | 5 |
| BATHROOMS | 2.00 |
| BASEMENT | Finished, Full |
| AMENITIES | |
| APPLIANCES | Dishwasher, Dryer, Electric Range, Refrigerator, Washer |
| COOLING | None |
| FIREPLACE | Gas |
| FLOORING | Carpet, Vinyl Plank |
| HEATING | Central |
| LAUNDRY | In Basement |
| LOT FEATURES | Back Lane, Front Yard |
| PARKING | None |
| RESTRICTIONS | None Known |
| ROOF | Asphalt Shingle |
| TITLE | Fee Simple |
| BROKER | eXp Realty |
| ROOMS | DIMENSIONS (m) | LEVEL |
|---|---|---|
| 4pc Bathroom | 7`4" x 5`0" | Basement |
| Bedroom | 10`6" x 13`8" | Basement |
| Bedroom | 9`0" x 13`7" | Basement |
| Game Room | 12`5" x 22`2" | Basement |
| Furnace/Utility Room | 8`11" x 17`6" | Basement |
| 4pc Bathroom | 8`0" x 5`3" | Main |
| Bedroom | 9`4" x 8`3" | Main |
| Bedroom | 9`1" x 9`6" | Main |
| Dining Room | 13`0" x 11`5" | Main |
| Living Room | 11`10" x 12`6" | Main |
| Kitchen | 9`4" x 14`0" | Main |
| Bedroom - Primary | 11`9" x 12`2" | Main |

