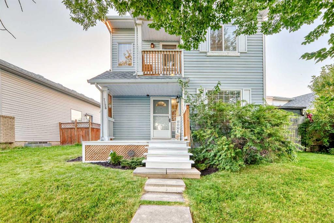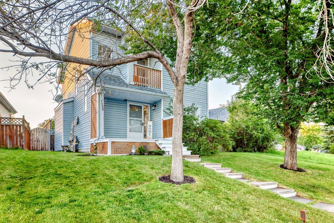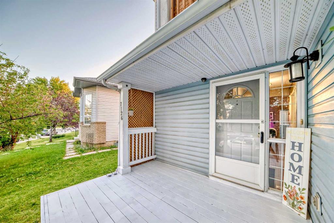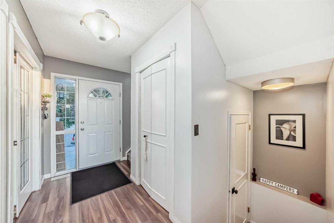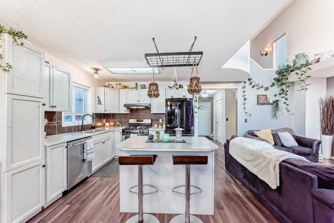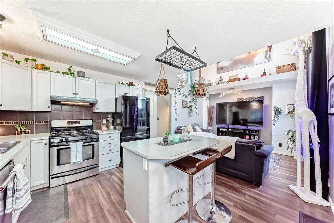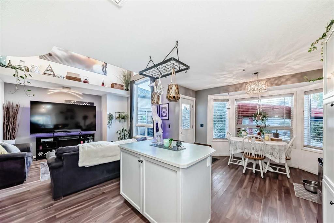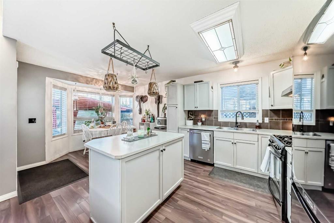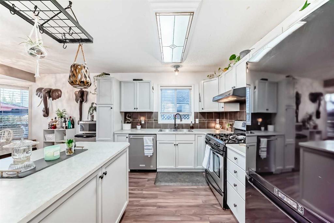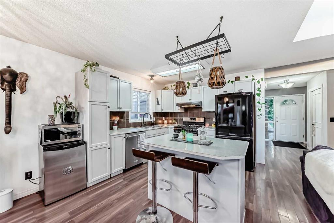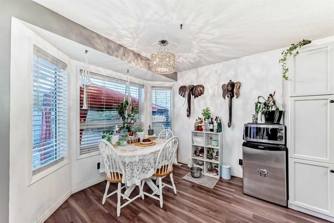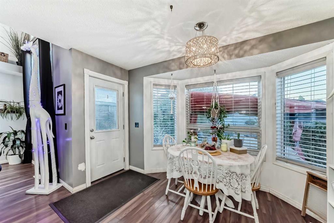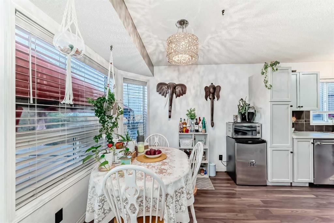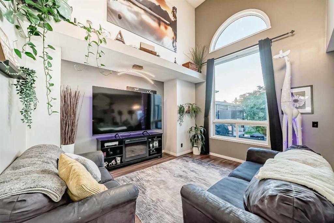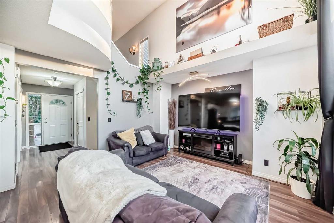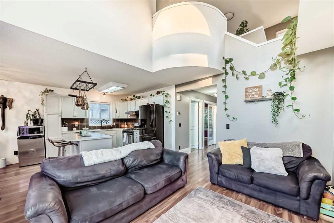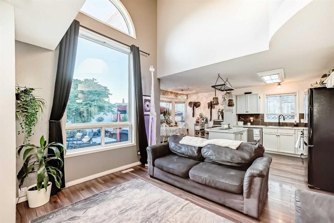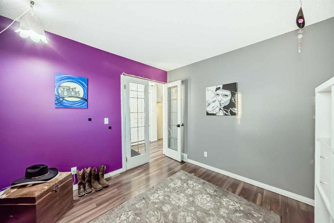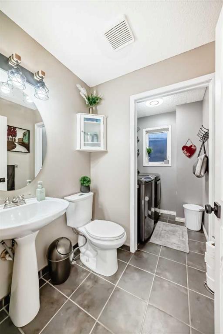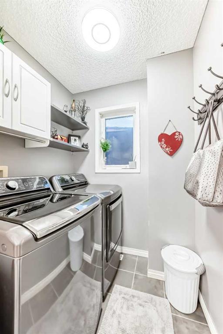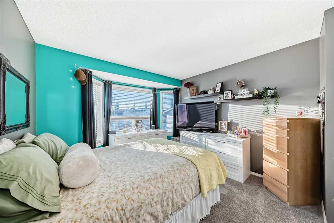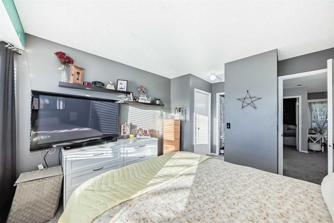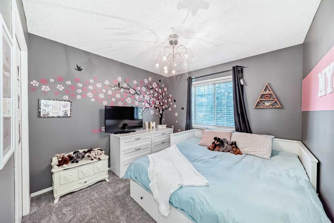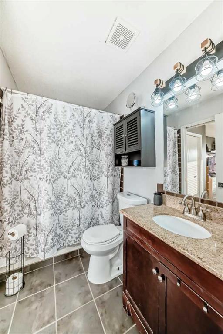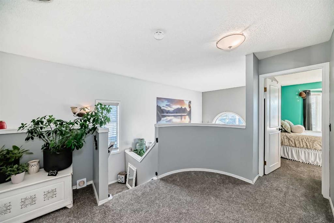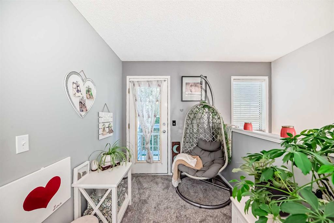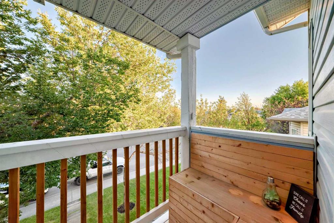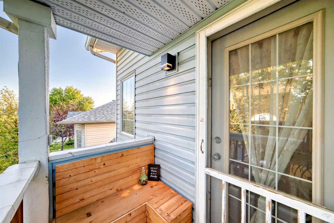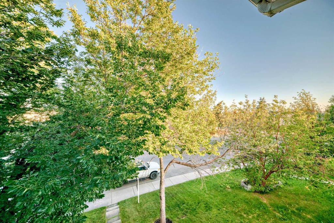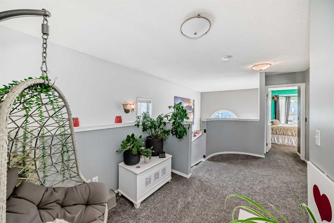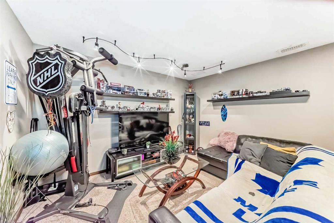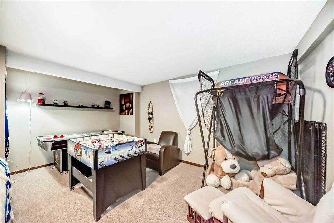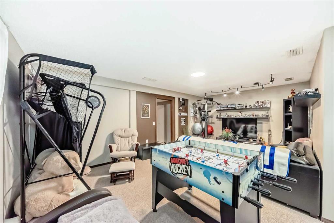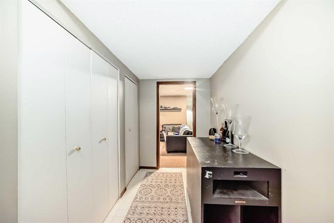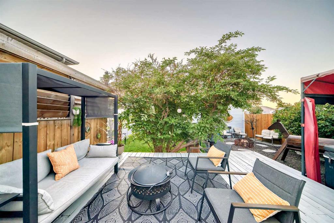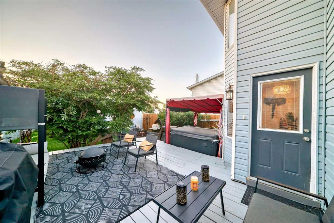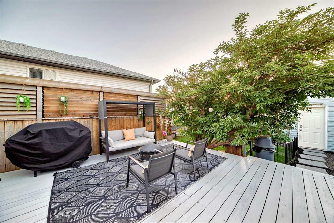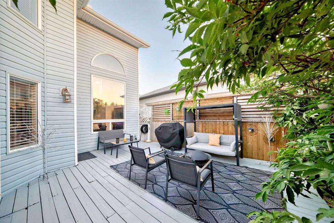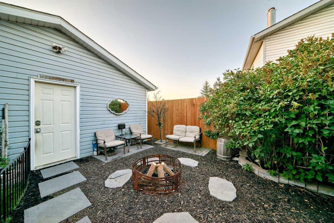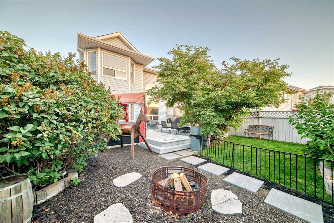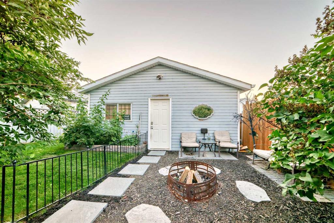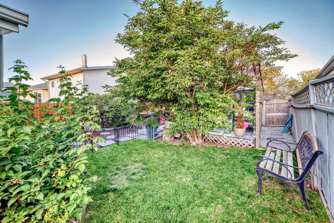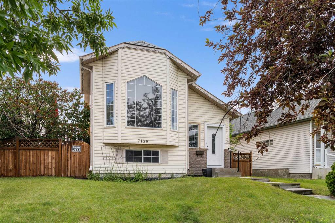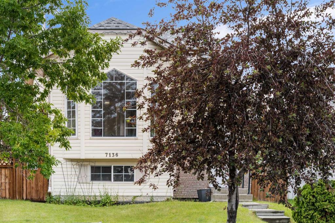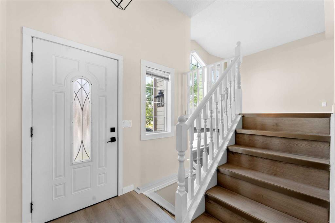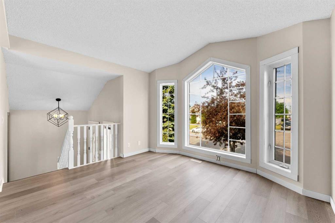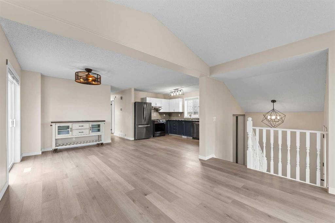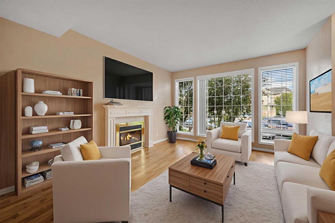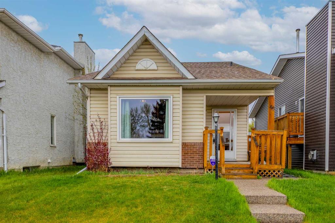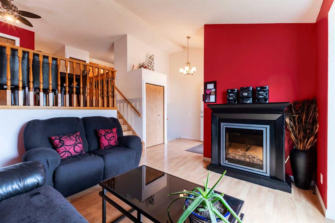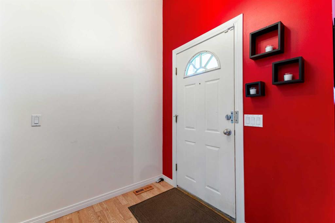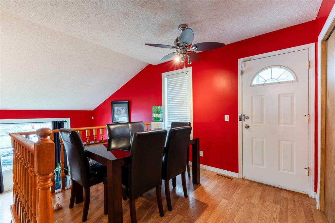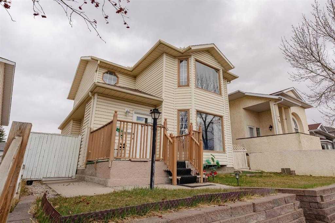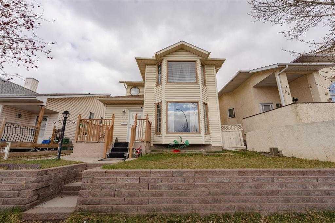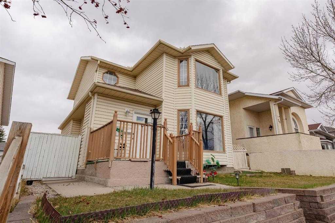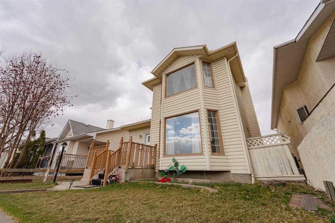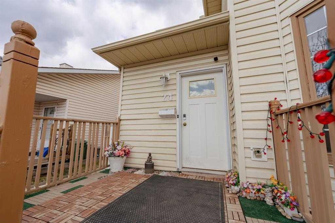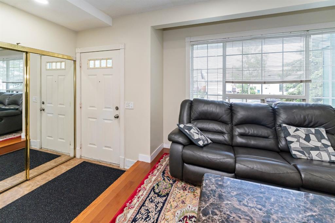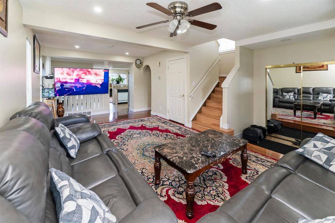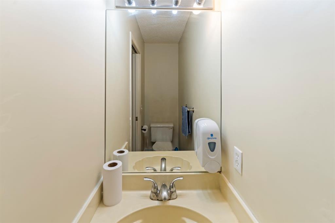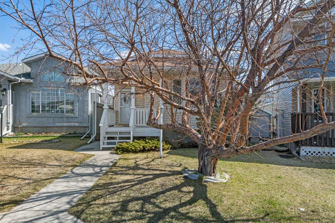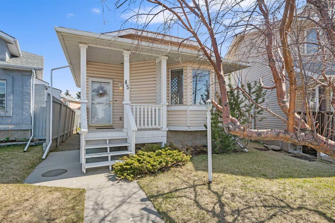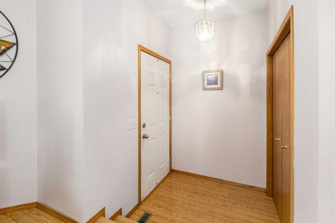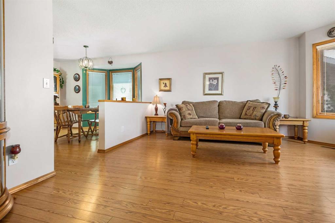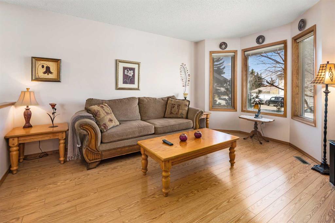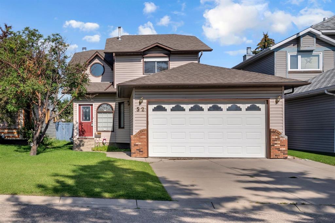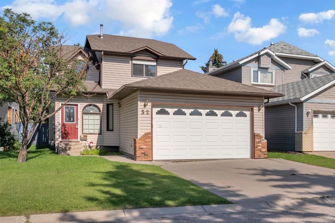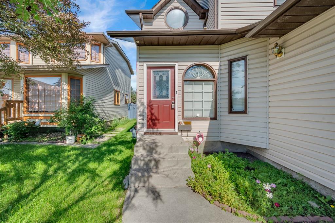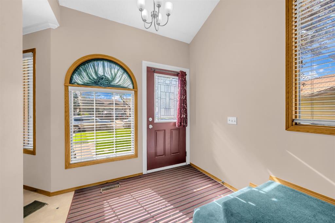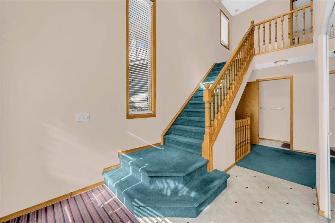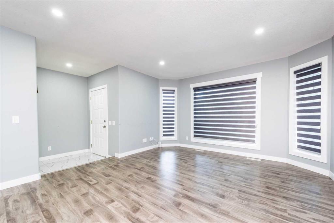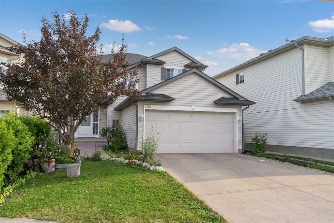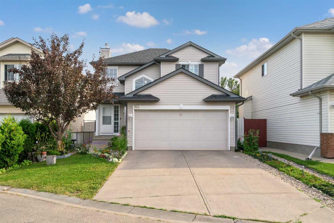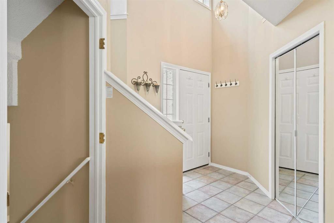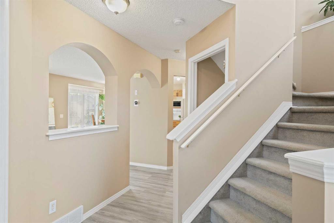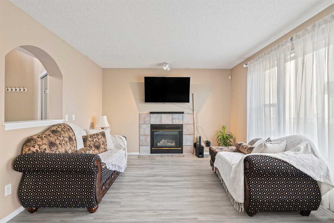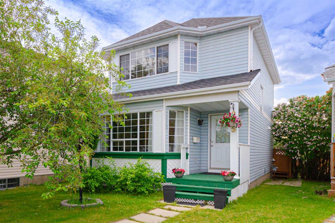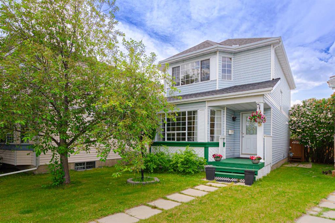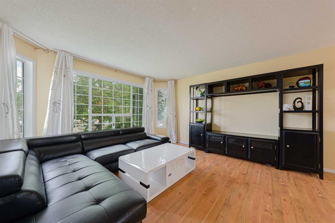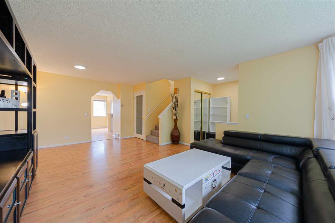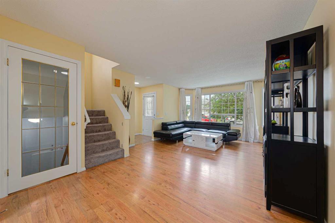7126 Laguna Way NE
Calgary T1Y 7A7
MLS® Number: A2251155
$ 565,000
2
BEDROOMS
1 + 1
BATHROOMS
1,275
SQUARE FEET
1995
YEAR BUILT
Welcome to 7126 Laguna Way NE — a bright and stylish family home in Monterey Park, just steps from wetlands, pathways, and nature trails. From the moment you enter, soaring vaulted ceilings and sun-filled windows create a warm and inviting atmosphere. The front den with elegant French glass doors is perfect for a home office or can serve as a versatile 3rd bedroom. The kitchen, complete with an island for extra prep and seating, flows seamlessly into the dining and living areas. Step outside to your west-facing backyard oasis — a large deck ideal for summer BBQs, family celebrations, or cozy evenings around the firepit. Upstairs, the primary suite boasts dual Jack-and-Jill closets (no more sharing!) while the spacious bonus area features a private balcony with a custom built-in bench — the perfect spot to enjoy your morning coffee or unwind at the end of the day. With fresh paint, new carpet with waterproof underlay, upgraded lighting, and a new hot water tank (2023), this home is move-in ready. The heated double garage with 220V power is perfect for projects, hobbies, or EV charging. Add in the unbeatable location — directly across from the Rotary/Mattamy Greenway trail system — and you have a home that balances comfort, convenience, and lifestyle. Sellers are motivated and working within a firm timeline — presenting an incredible opportunity to secure one of Monterey Park’s best values. Don’t miss your chance — book your showing today!
| COMMUNITY | Monterey Park |
| PROPERTY TYPE | Detached |
| BUILDING TYPE | House |
| STYLE | 2 Storey |
| YEAR BUILT | 1995 |
| SQUARE FOOTAGE | 1,275 |
| BEDROOMS | 2 |
| BATHROOMS | 2.00 |
| BASEMENT | Finished, Full |
| AMENITIES | |
| APPLIANCES | Dishwasher, Gas Stove, Range Hood, Refrigerator, Window Coverings |
| COOLING | None |
| FIREPLACE | N/A |
| FLOORING | Carpet, Laminate, Tile |
| HEATING | Forced Air |
| LAUNDRY | Main Level |
| LOT FEATURES | Back Lane, Front Yard, Landscaped, Lawn, Rectangular Lot, Street Lighting |
| PARKING | 220 Volt Wiring, Alley Access, Double Garage Detached, Heated Garage, Off Street, Paved |
| RESTRICTIONS | None Known |
| ROOF | Asphalt Shingle |
| TITLE | Fee Simple |
| BROKER | Century 21 Bravo Realty |
| ROOMS | DIMENSIONS (m) | LEVEL |
|---|---|---|
| Family Room | 10`1" x 12`7" | Basement |
| Flex Space | 9`9" x 16`7" | Basement |
| Other | 9`1" x 15`0" | Basement |
| Storage | 4`11" x 3`1" | Basement |
| 2pc Bathroom | 4`7" x 5`5" | Main |
| Laundry | 5`0" x 5`5" | Main |
| Living Room | 12`0" x 13`3" | Main |
| Dining Room | 11`0" x 9`11" | Main |
| Kitchen | 11`0" x 9`1" | Main |
| Office | 9`11" x 9`8" | Main |
| Entrance | 4`5" x 11`5" | Main |
| Bedroom | 9`11" x 9`11" | Upper |
| Bonus Room | 6`10" x 8`1" | Upper |
| Balcony | 5`7" x 3`10" | Upper |
| 4pc Bathroom | 7`8" x 4`11" | Upper |
| Bedroom - Primary | 10`11" x 11`8" | Upper |

