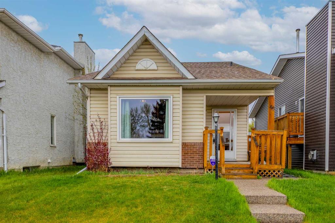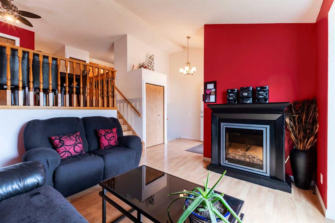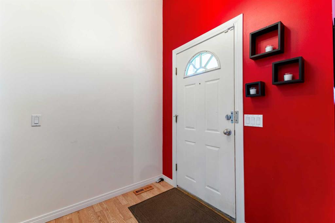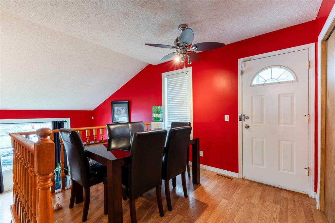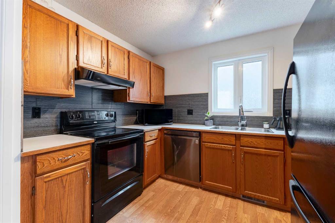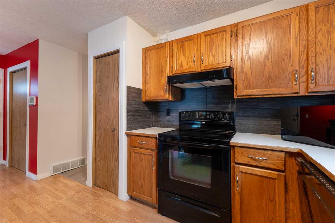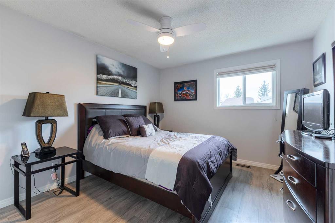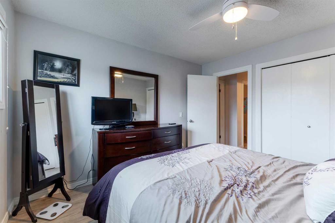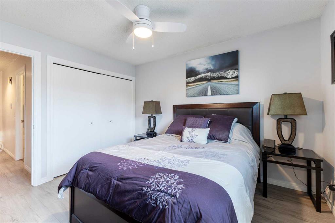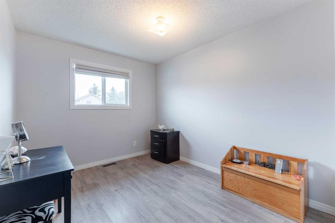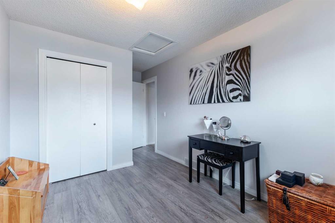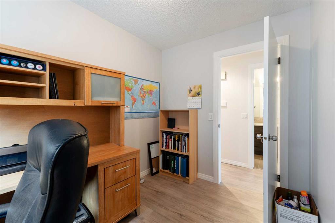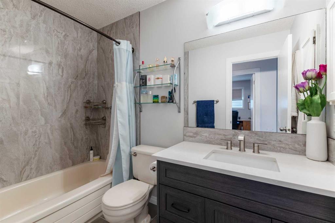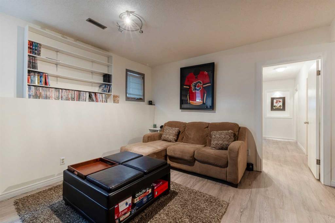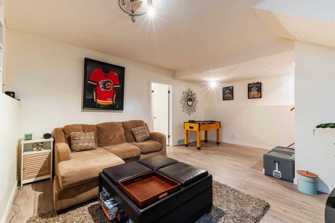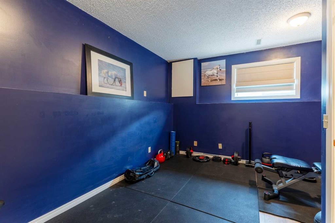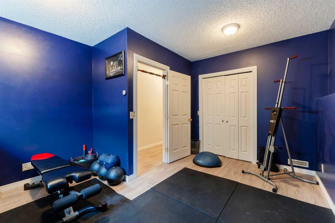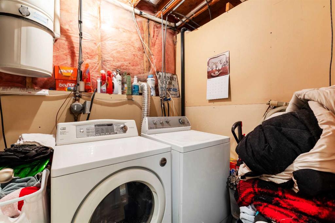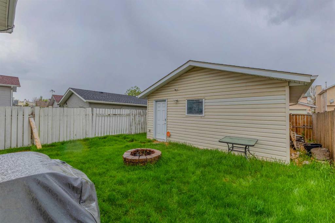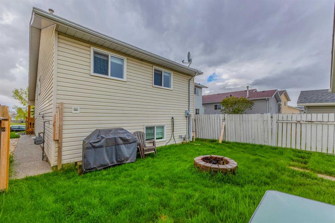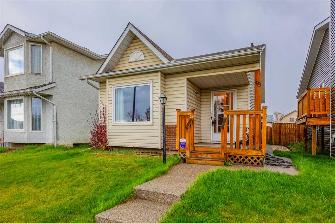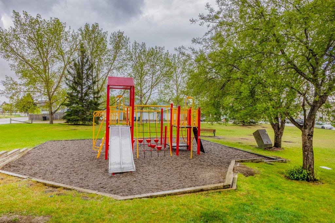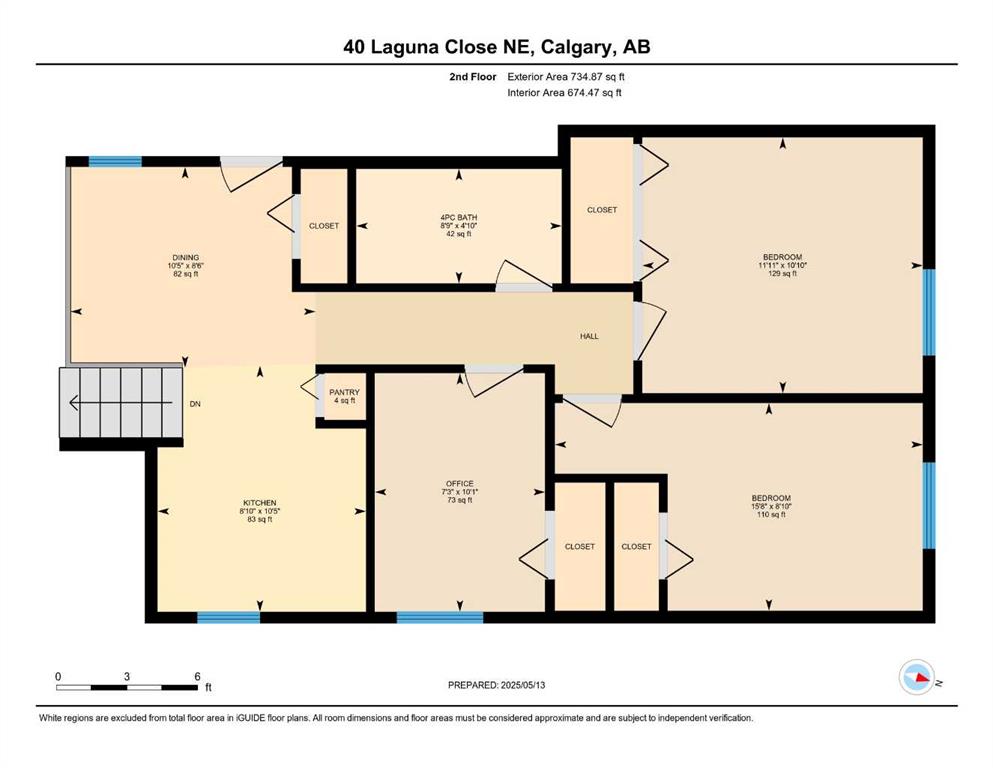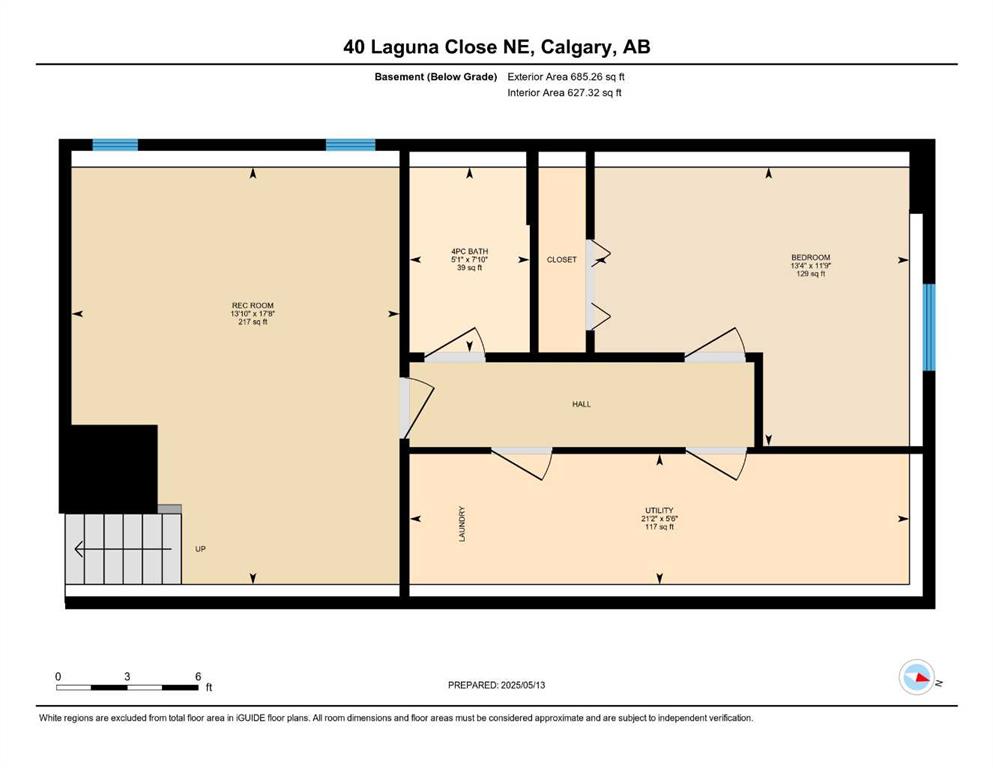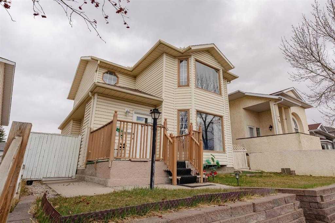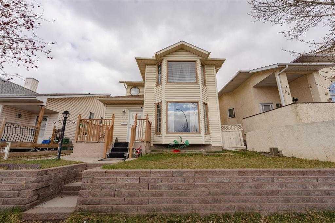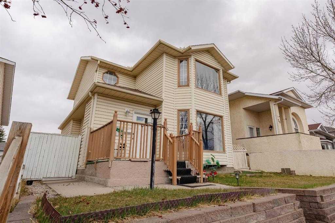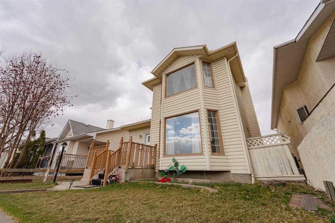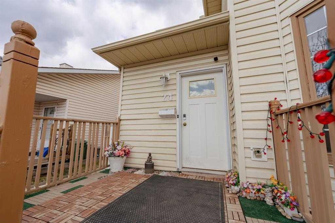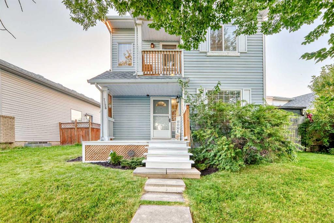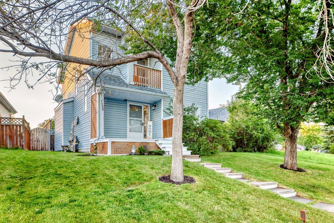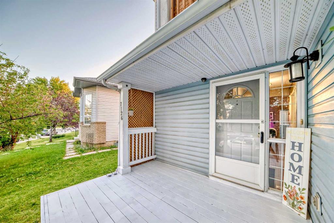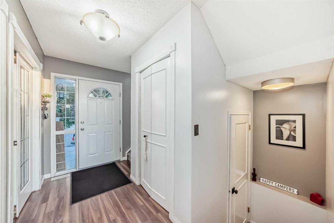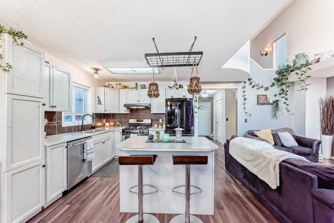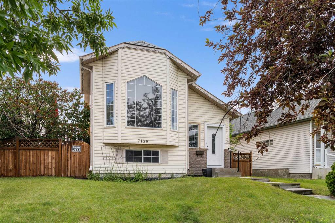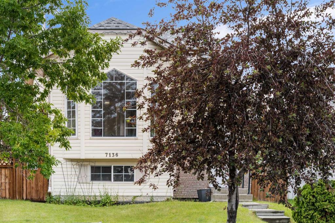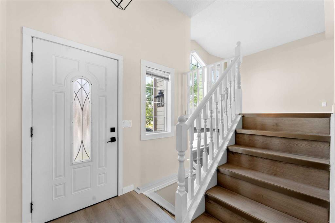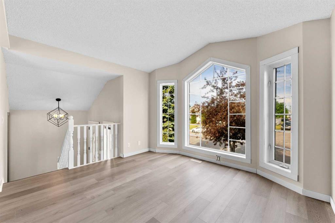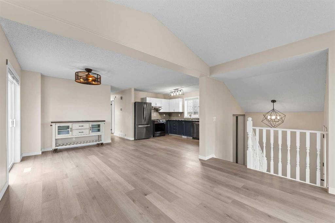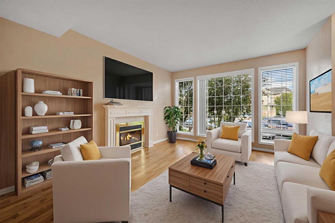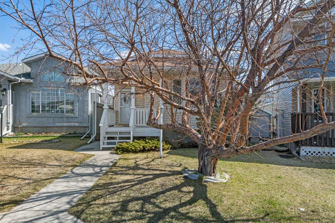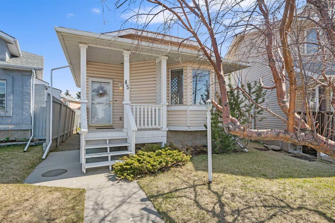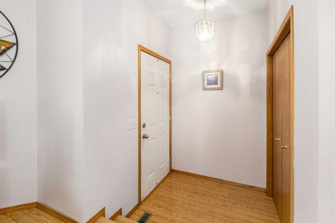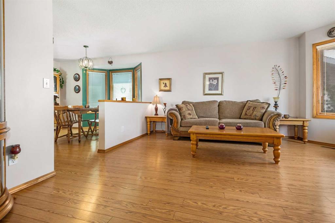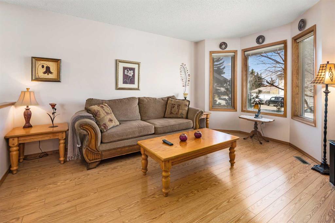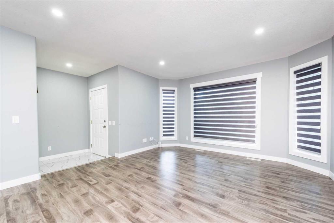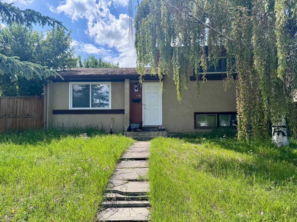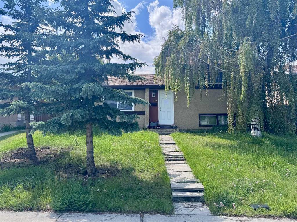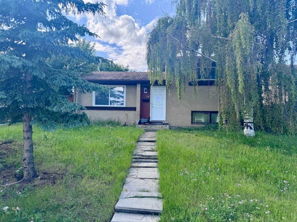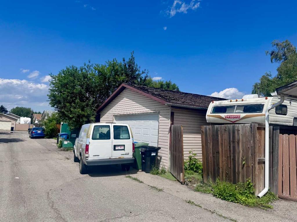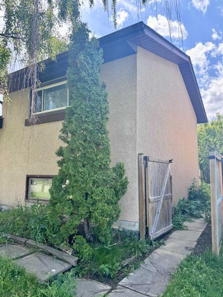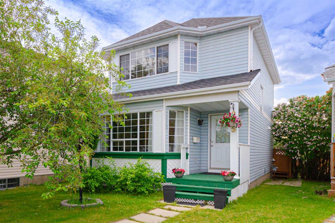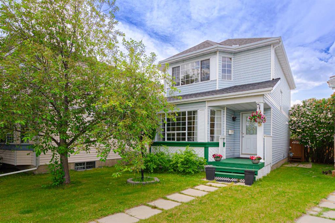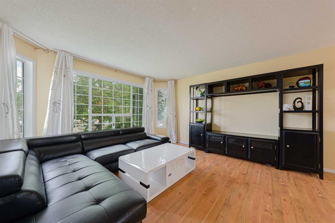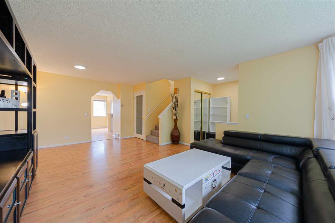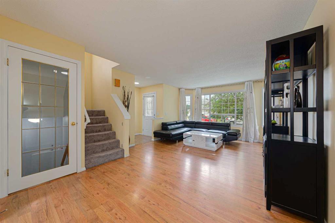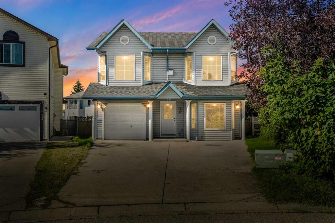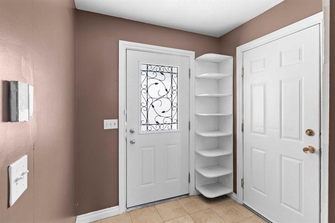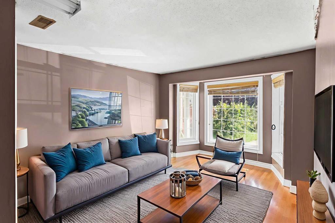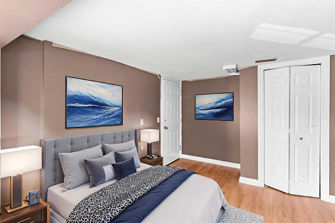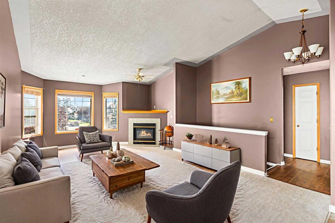40 Laguna Close NE
Calgary T1Y 6V1
MLS® Number: A2220329
$ 499,900
4
BEDROOMS
2 + 0
BATHROOMS
986
SQUARE FEET
1991
YEAR BUILT
Welcome to 40 Laguna Close! This charming 3-level split with an oversized double detached garage is a must-see. Step inside to a spacious foyer that opens into a warm and inviting living room featuring vaulted ceilings, a cozy fireplace, and a large picture window overlooking the park and playground just across the street. Up a few steps, you'll find a functional kitchen with updated appliances and a dedicated pantry, a bright dining area, three well-sized bedrooms (one being used as a home office) a renovated 4-piece bathroom. A convenient side entrance provides access to the fully fenced and landscaped backyard. The finished basement offers a generous recreation/games room, a fourth bedroom currently used as a home gym, another updated 4-piece bathroom, a laundry area, and a spacious storage/utility room. Enjoy the privacy of the rear yard and the benefit of alley access to the oversized double garage. Ideally located within walking distance to several schools, parks, playgrounds, shopping, dining, and essential services. Plus, you’re just a block away from the Monterey Park Wetland with scenic walking and biking trails. Don't miss this fantastic opportunity—schedule your showing with your favorite Realtor today!
| COMMUNITY | Monterey Park |
| PROPERTY TYPE | Detached |
| BUILDING TYPE | House |
| STYLE | 3 Level Split |
| YEAR BUILT | 1991 |
| SQUARE FOOTAGE | 986 |
| BEDROOMS | 4 |
| BATHROOMS | 2.00 |
| BASEMENT | Finished, Full |
| AMENITIES | |
| APPLIANCES | Dishwasher, Electric Stove, Garage Control(s), Garburator, Humidifier, Microwave, Refrigerator, Washer/Dryer, Window Coverings |
| COOLING | None |
| FIREPLACE | N/A |
| FLOORING | Ceramic Tile, Laminate, Vinyl Plank |
| HEATING | Forced Air |
| LAUNDRY | In Basement |
| LOT FEATURES | Back Lane, Back Yard |
| PARKING | Double Garage Detached |
| RESTRICTIONS | None Known |
| ROOF | Asphalt Shingle |
| TITLE | Fee Simple |
| BROKER | CIR Realty |
| ROOMS | DIMENSIONS (m) | LEVEL |
|---|---|---|
| 4pc Bathroom | 7`10" x 5`1" | Basement |
| Bedroom | 11`9" x 13`4" | Basement |
| Game Room | 17`8" x 13`10" | Basement |
| Furnace/Utility Room | 5`6" x 21`2" | Basement |
| Foyer | 6`6" x 6`1" | Main |
| Living Room | 12`5" x 13`3" | Main |
| 4pc Bathroom | 4`10" x 8`9" | Second |
| Bedroom | 10`10" x 11`11" | Second |
| Bedroom | 8`10" x 15`8" | Second |
| Dining Room | 8`6" x 10`5" | Second |
| Kitchen | 10`5" x 8`10" | Second |
| Bedroom | 10`1" x 7`3" | Second |
| Pantry | 2`0" x 1`9" | Second |

