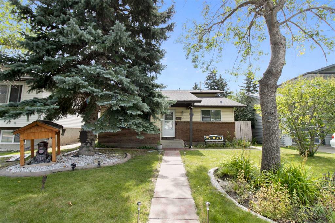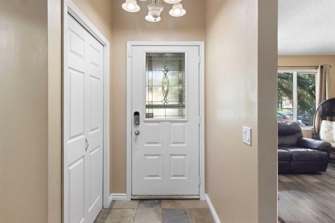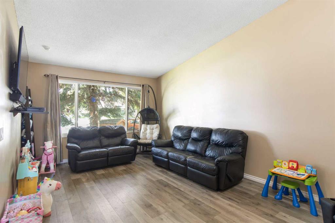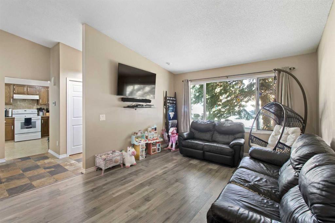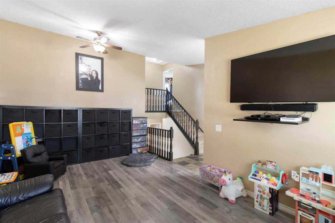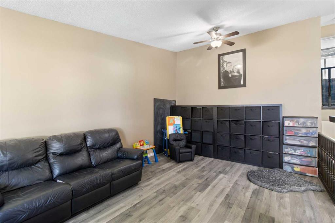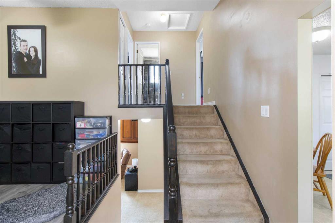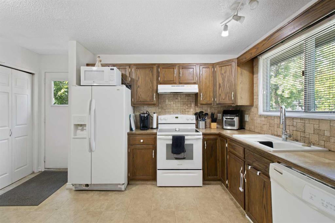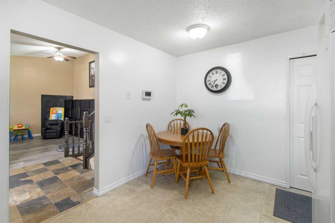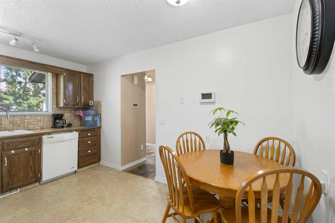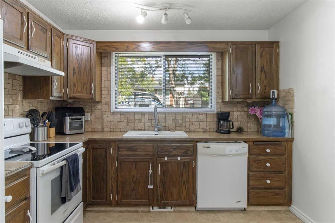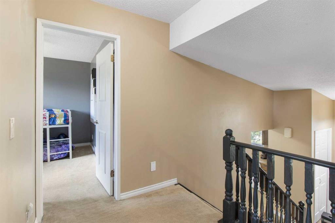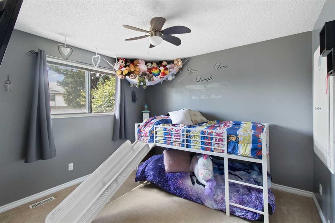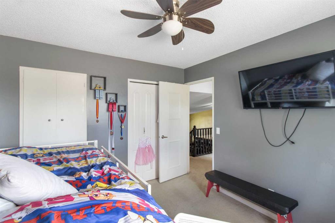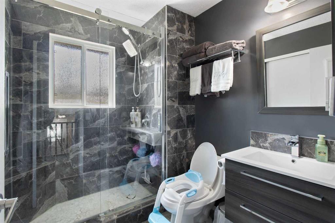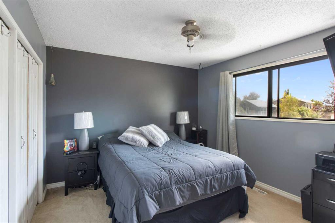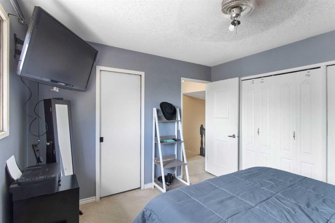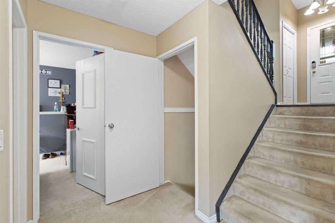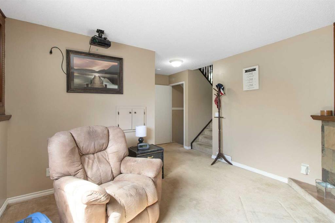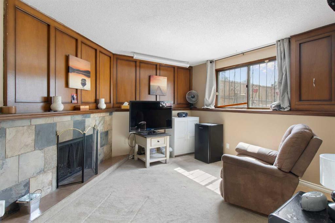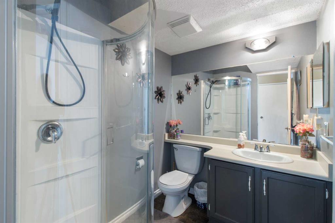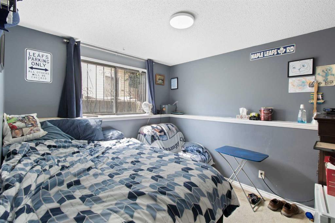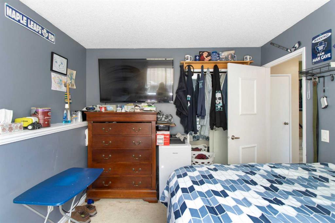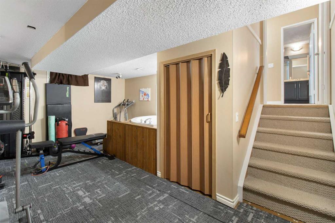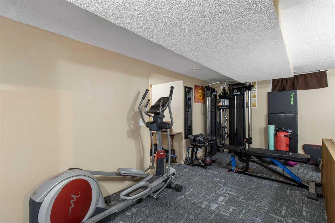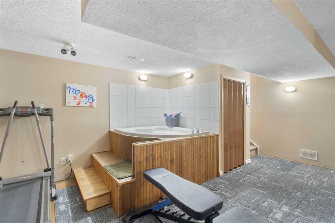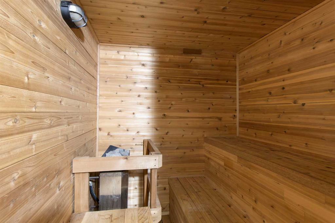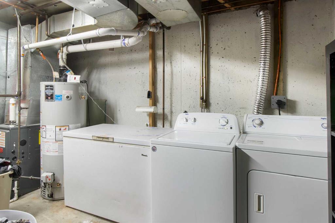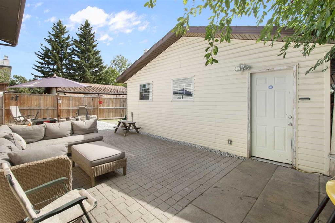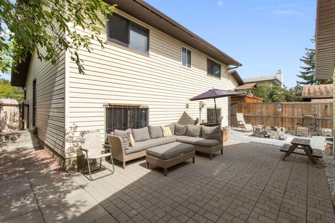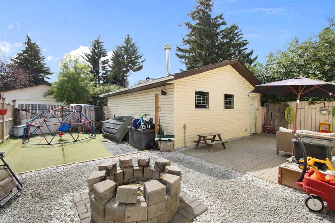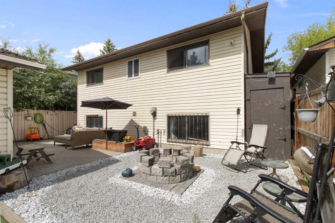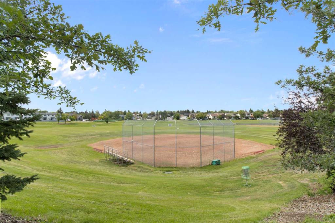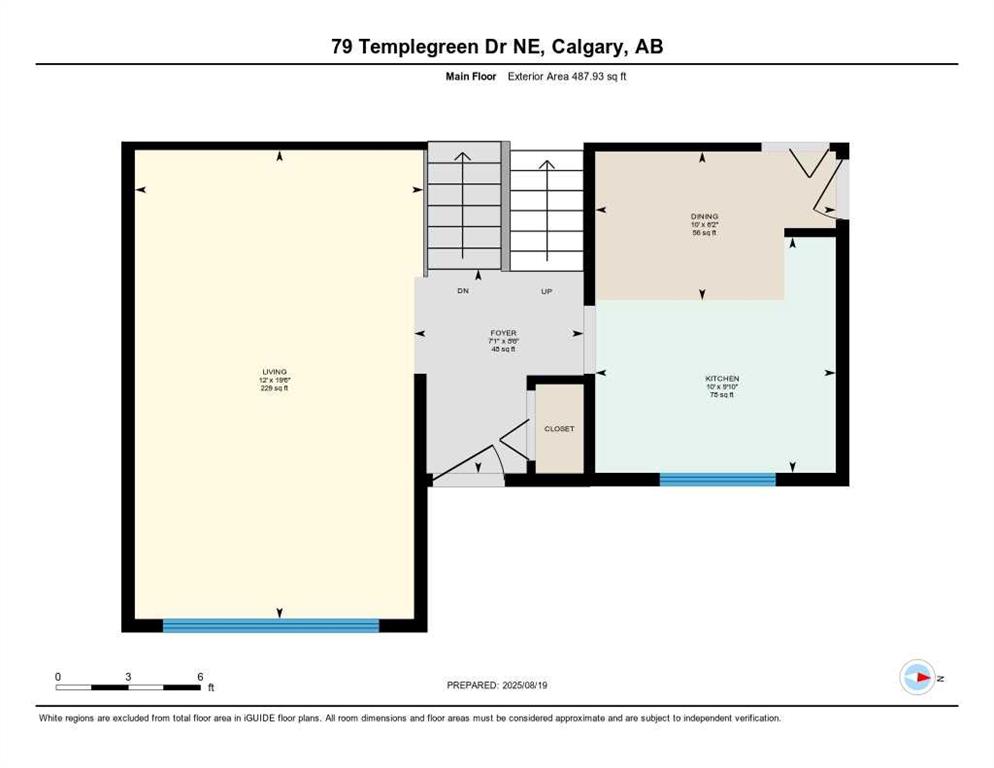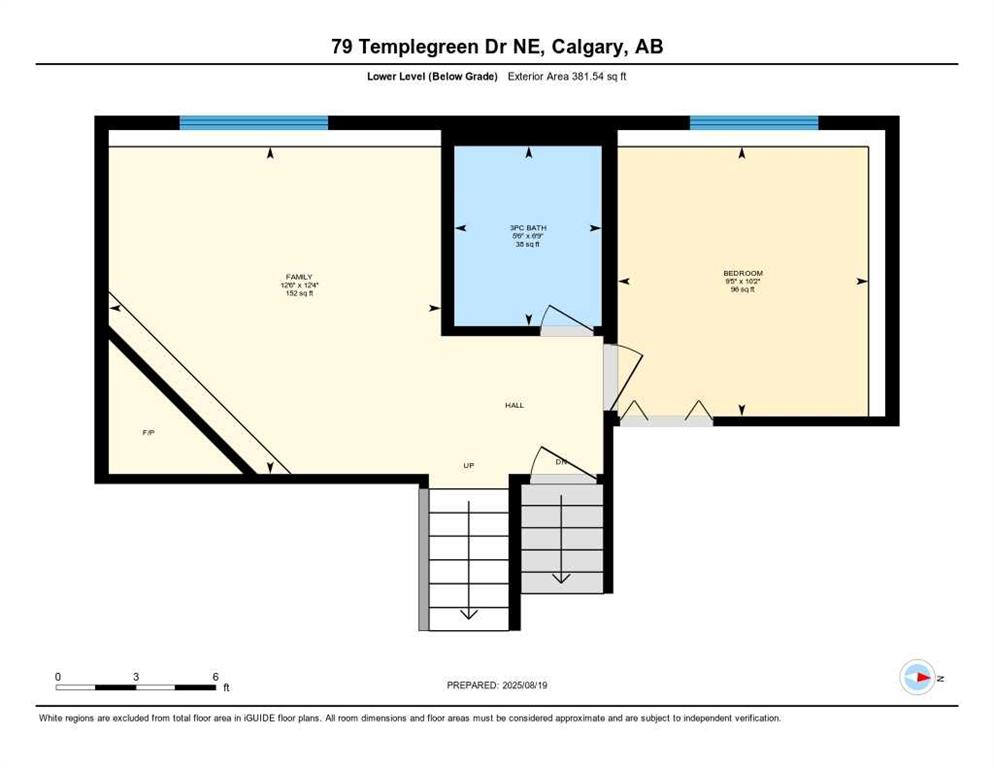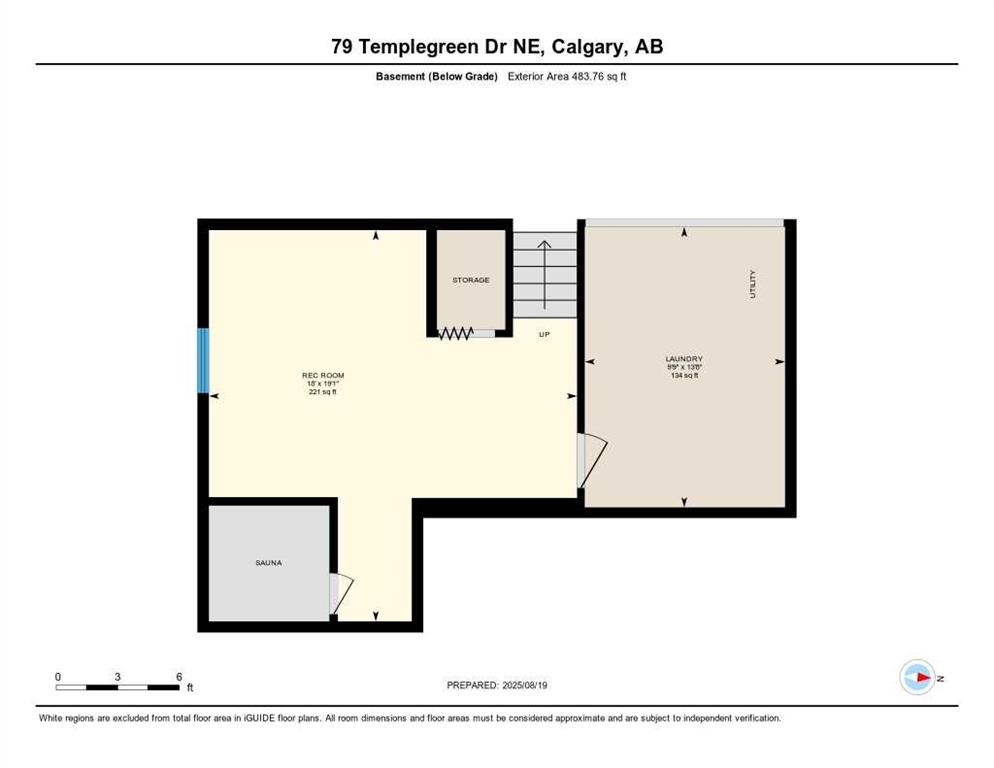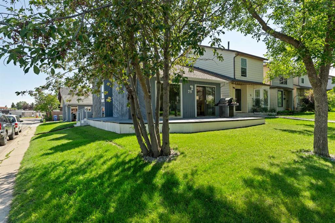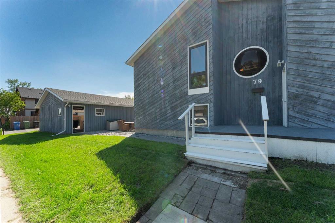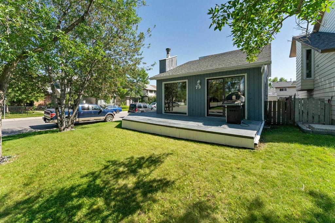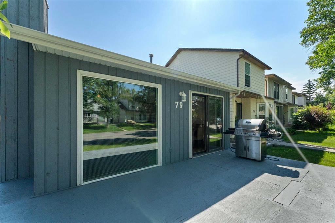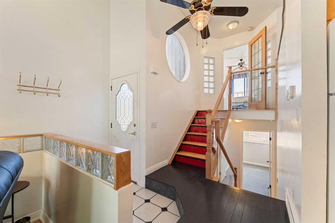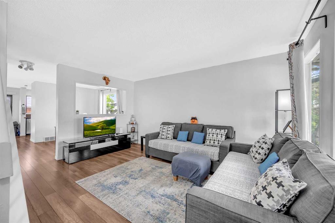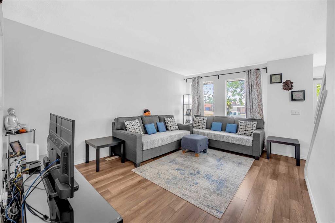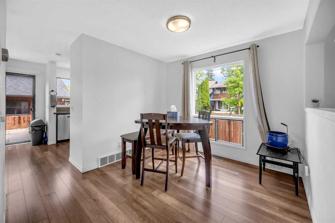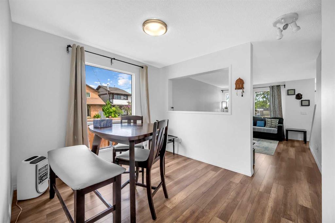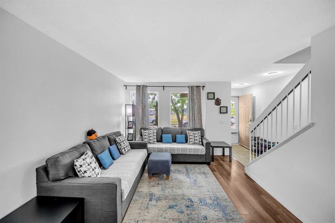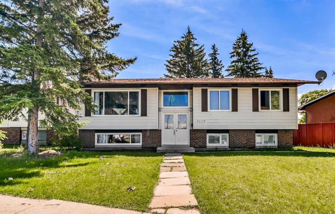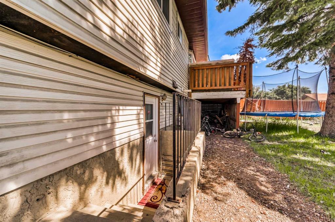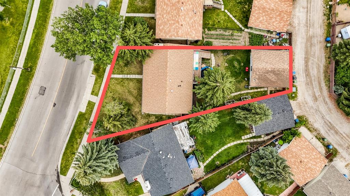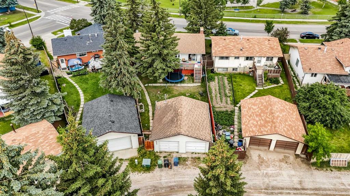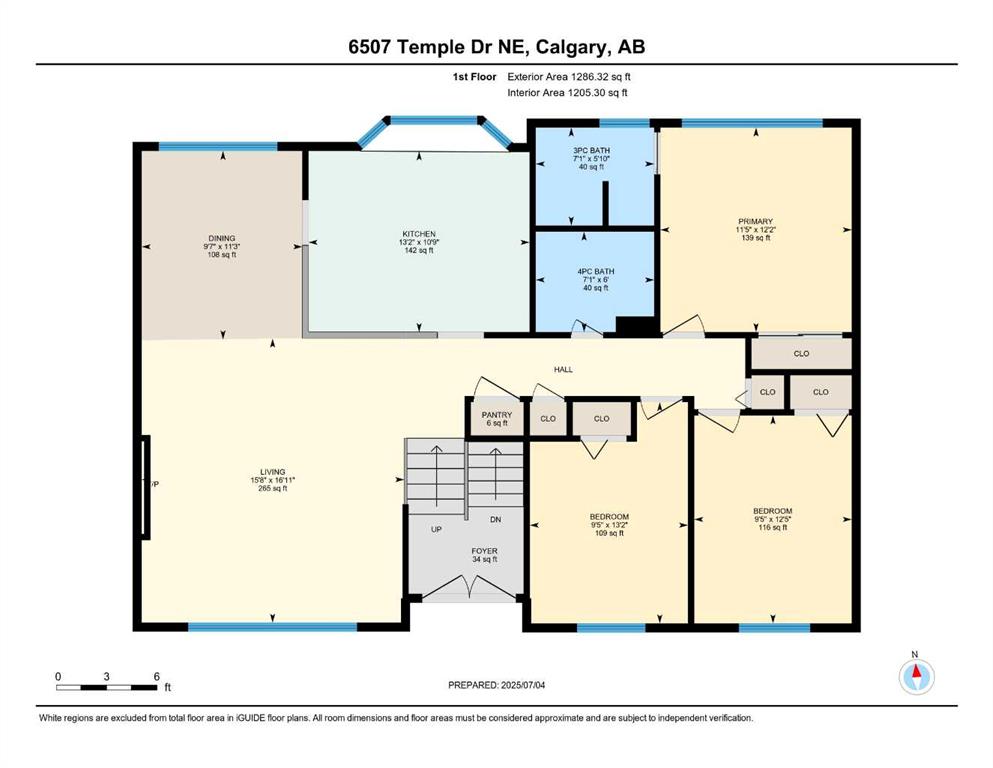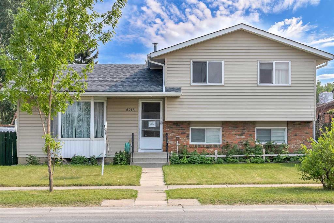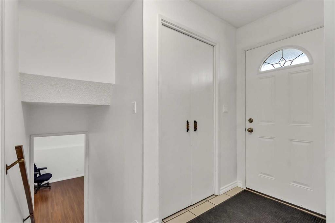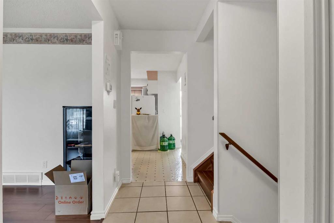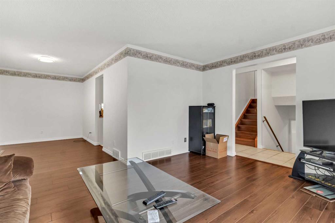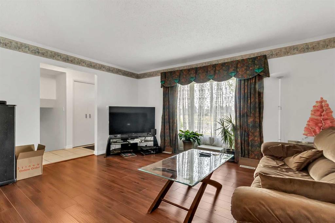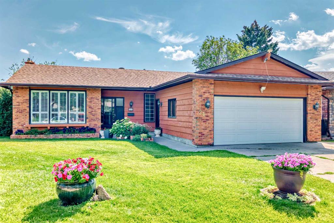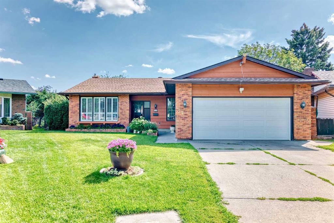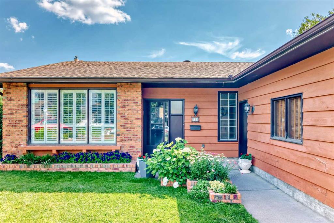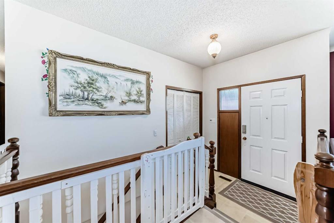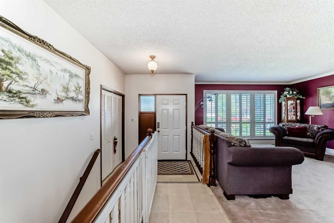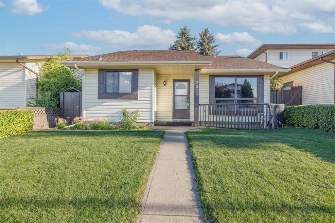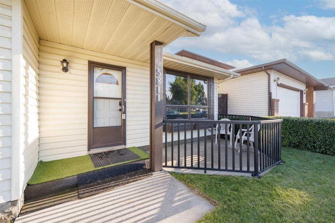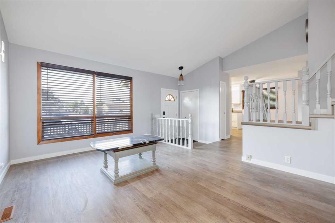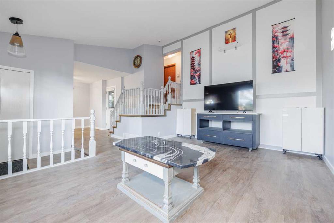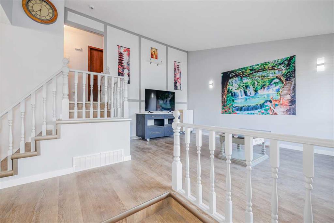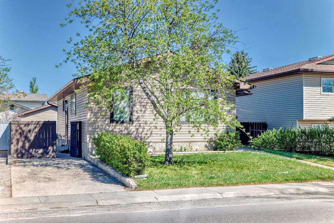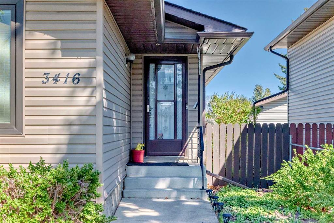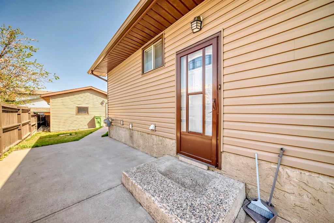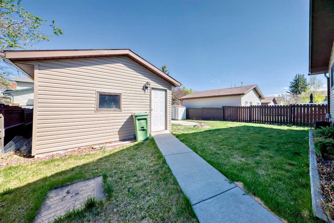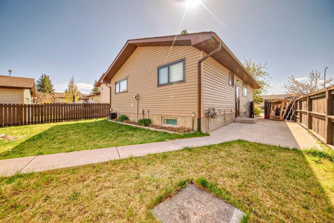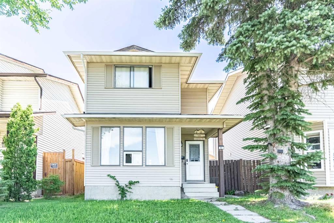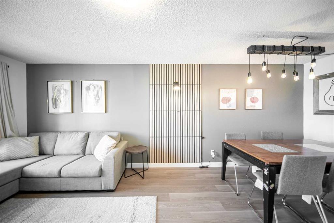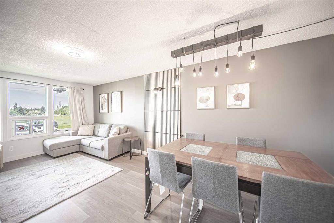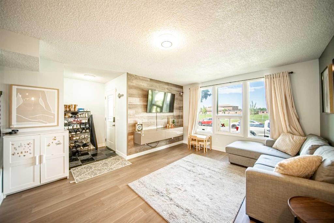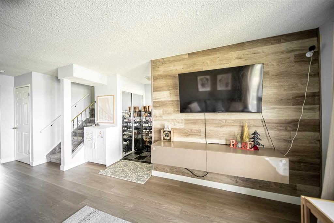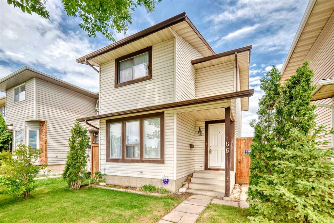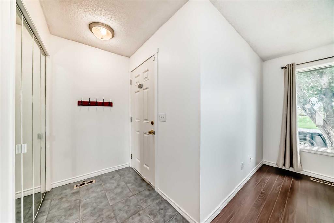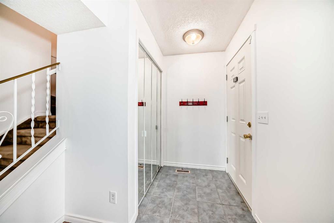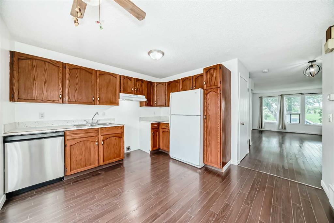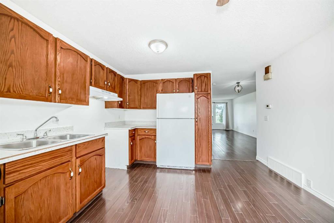79 Templegreen Drive NE
Calgary T1Y 4Z1
MLS® Number: A2249633
$ 549,900
3
BEDROOMS
2 + 0
BATHROOMS
921
SQUARE FEET
1979
YEAR BUILT
This exceptionally maintained four-level split is full of charm, space, and versatility, offering 921 sq ft on the main level plus 865 sq ft across two finished lower levels. From the moment you step inside, you’re welcomed by soaring vaulted ceilings and a bright, open living room with large windows that flood the space with natural light. The kitchen is both spacious and functional, with a sunny eat-in dining area, perfect for family meals or a cozy corner bench setup. Upstairs, the primary bedroom features a cheater 3 pc ensuite, plus a second bedroom. On the lower level, you’ll find a comfortable family room anchored by a cozy wood-burning corner fireplace, along with the third bedroom and a second full bath. The fully finished basement adds even more space to enjoy, with a massive recreation room that comes complete with your very own hot tub and sauna—an unbeatable retreat after a long day. There’s also a dedicated laundry room and ample storage throughout. Outside, the fully fenced backyard is beautifully landscaped and features an interlocking stone patio that leads to the oversized double detached garage. Measuring 21 ft x 23 ft, the garage is insulated, heated, and built with hobbyists, mechanics, and handymen in mind. The yard also comes equipped with underground sprinklers for easy maintenance, and the roof was replaced approximately five years ago for added peace of mind. The location is just as impressive—only a block away from Annie Foote Elementary and St. Thomas More Catholic School, with playgrounds, tennis courts, parks, an outdoor rink, and a community centre just steps from your door. Within minutes you’ll find the Village Square Leisure Centre for swimming, skating, gym facilities, YMCA programs, and a public library. Shopping and conveniences are close by too, with Sunridge Mall, T&T Supermarket, Home Depot, Canadian Tire, and more just a short drive away, along with excellent public transit options. This is a rare opportunity to own a move-in ready, exceptionally maintained home with space for the whole family and incredible lifestyle extras!
| COMMUNITY | Temple |
| PROPERTY TYPE | Detached |
| BUILDING TYPE | House |
| STYLE | 4 Level Split |
| YEAR BUILT | 1979 |
| SQUARE FOOTAGE | 921 |
| BEDROOMS | 3 |
| BATHROOMS | 2.00 |
| BASEMENT | Finished, Full |
| AMENITIES | |
| APPLIANCES | Dishwasher, Electric Stove, Garage Control(s), Range Hood, Refrigerator, Washer/Dryer, Window Coverings |
| COOLING | None |
| FIREPLACE | Wood Burning |
| FLOORING | Carpet, Laminate, Tile |
| HEATING | Forced Air |
| LAUNDRY | In Basement |
| LOT FEATURES | Rectangular Lot |
| PARKING | Double Garage Detached, Heated Garage, Insulated, Oversized |
| RESTRICTIONS | None Known |
| ROOF | Asphalt Shingle |
| TITLE | Fee Simple |
| BROKER | Grand Realty |
| ROOMS | DIMENSIONS (m) | LEVEL |
|---|---|---|
| Laundry | 13`8" x 9`9" | Basement |
| Game Room | 19`1" x 18`0" | Basement |
| 3pc Bathroom | 6`9" x 5`6" | Lower |
| Bedroom | 10`2" x 9`5" | Lower |
| Family Room | 12`4" x 12`6" | Lower |
| Dining Room | 6`2" x 10`0" | Main |
| Foyer | 8`6" x 7`1" | Main |
| Kitchen | 9`10" x 10`0" | Main |
| Living Room | 19`6" x 12`0" | Main |
| 3pc Bathroom | 7`6" x 6`4" | Upper |
| Bedroom | 10`10" x 10`0" | Upper |
| Bedroom - Primary | 10`9" x 11`9" | Upper |

