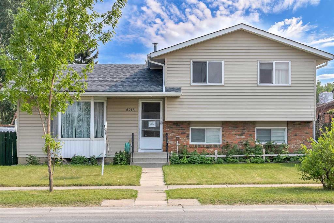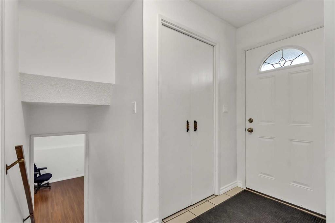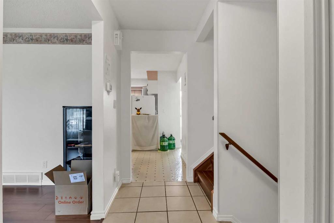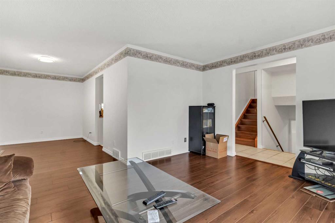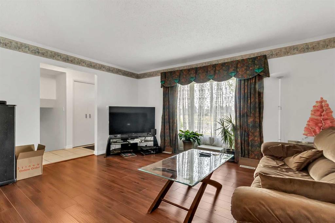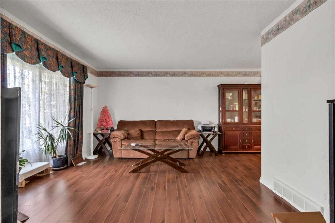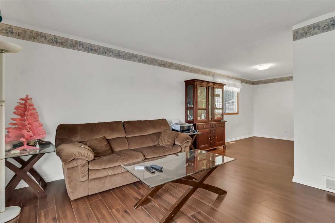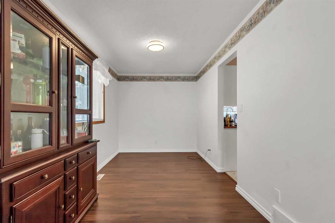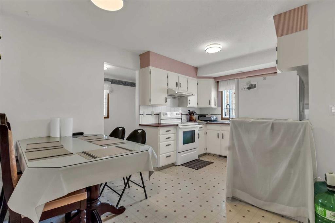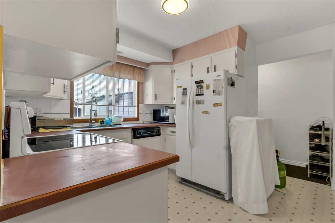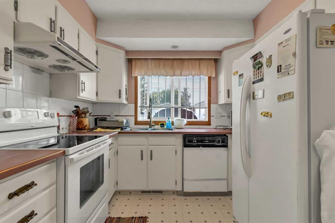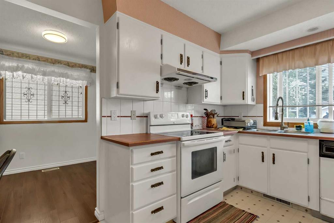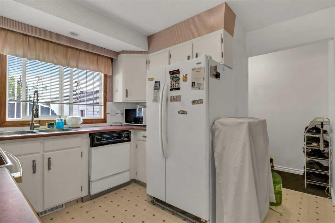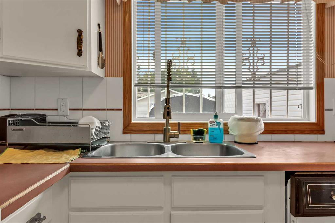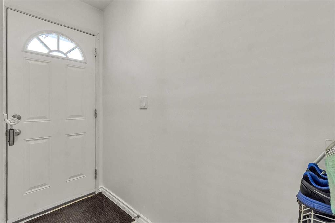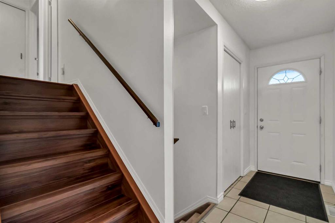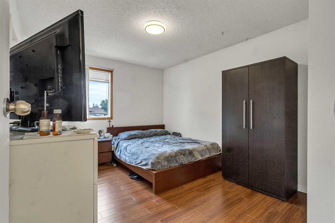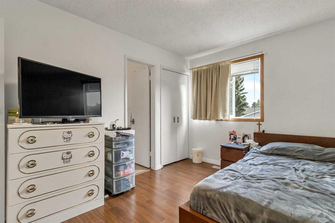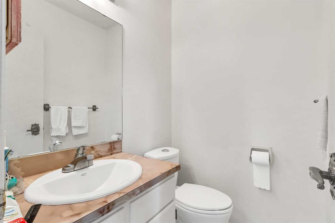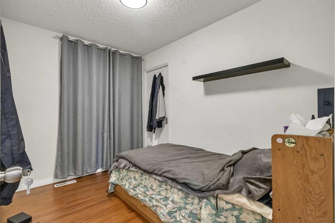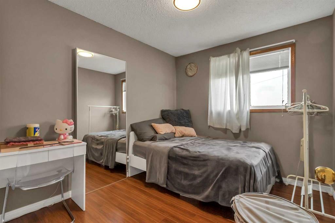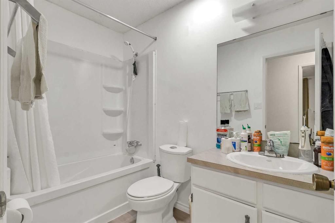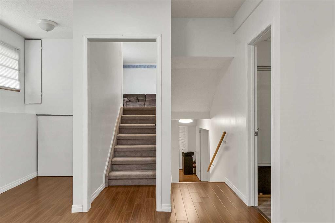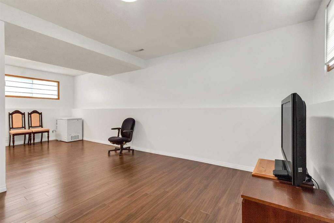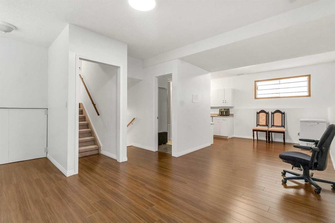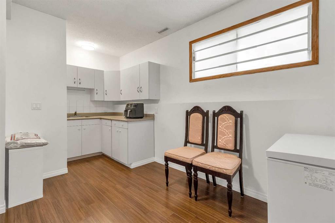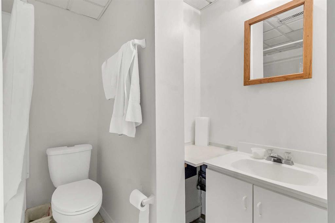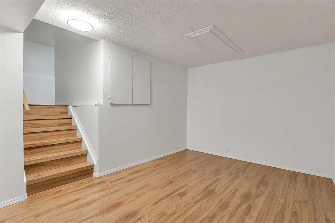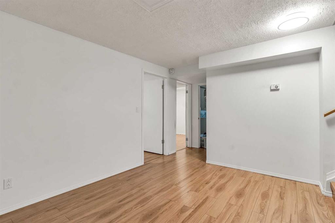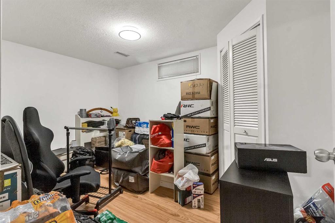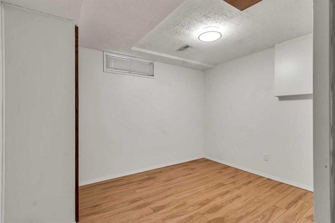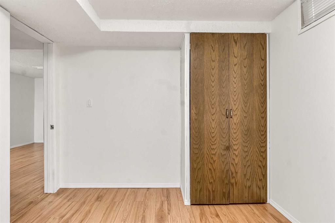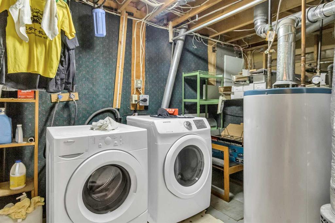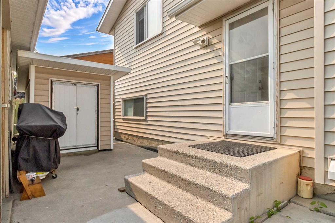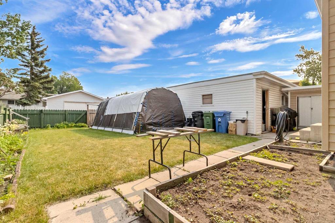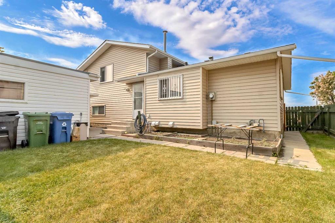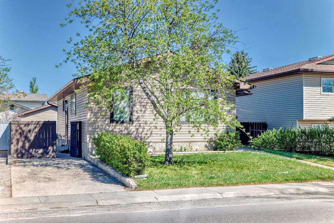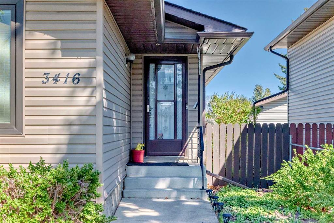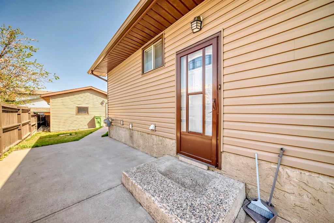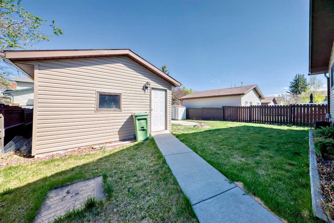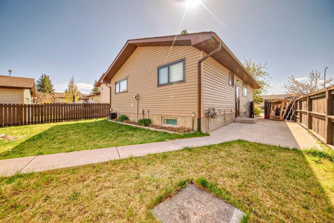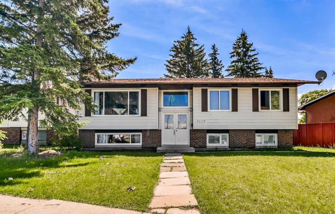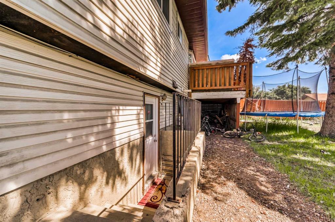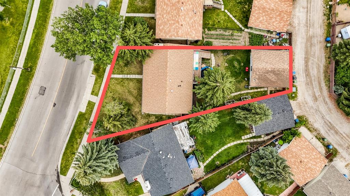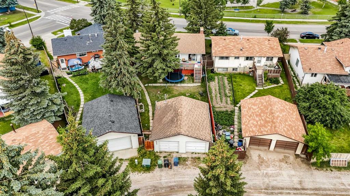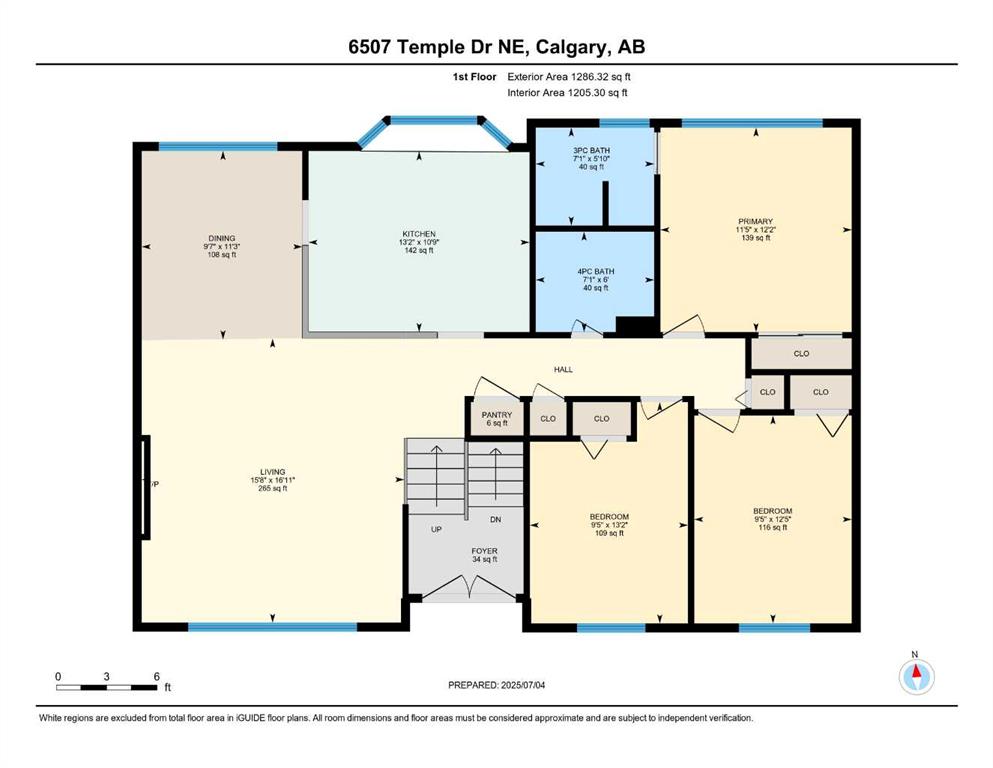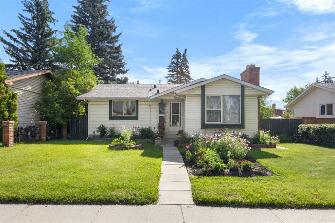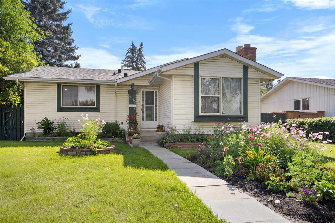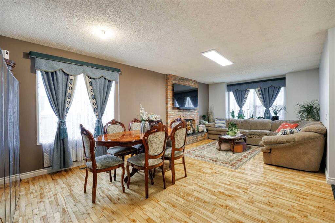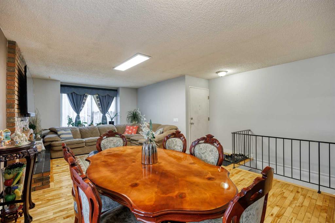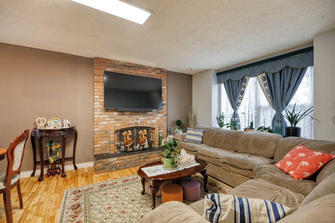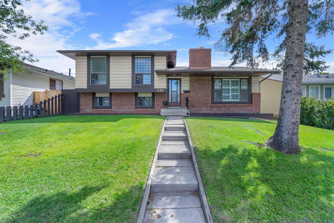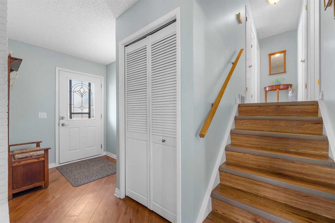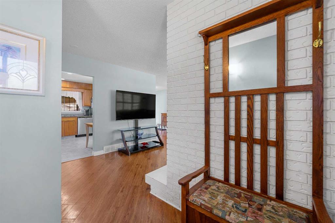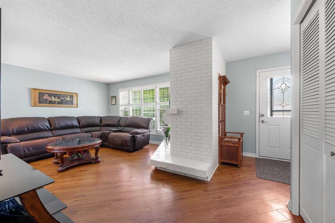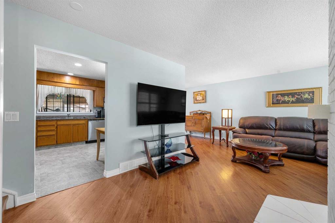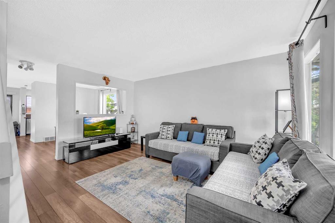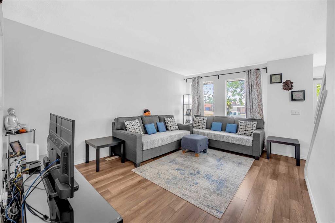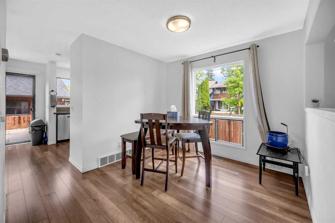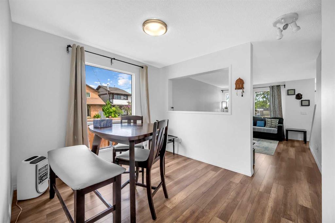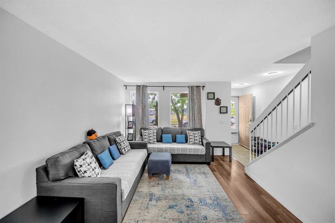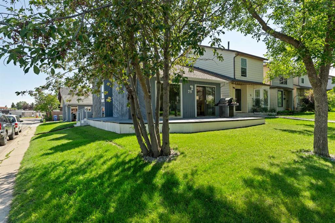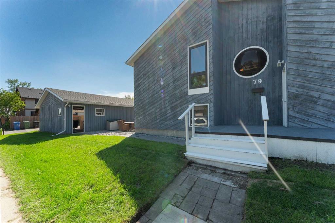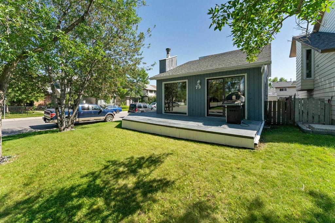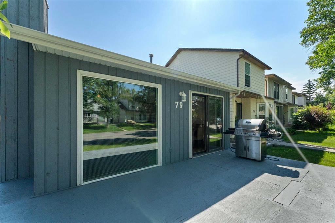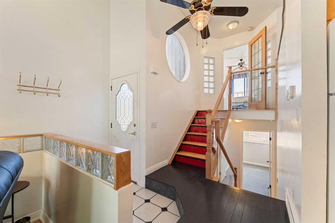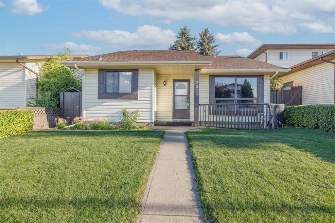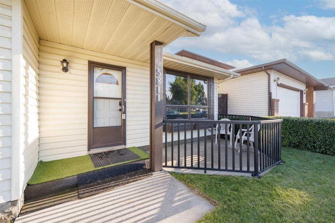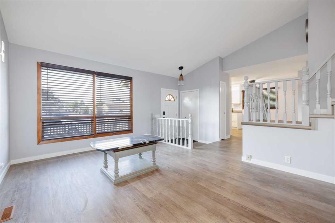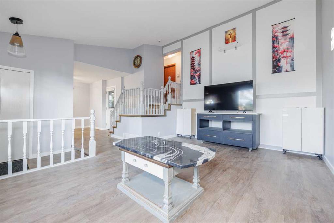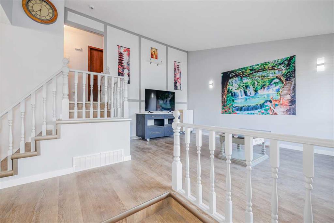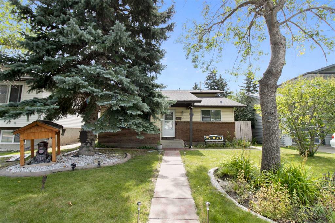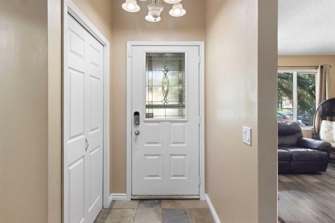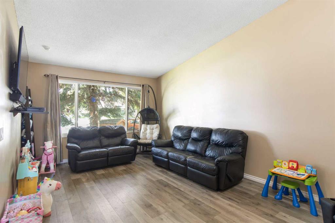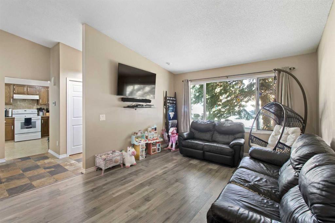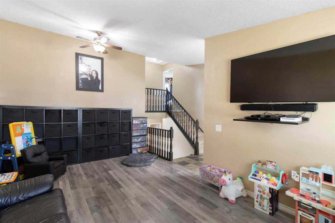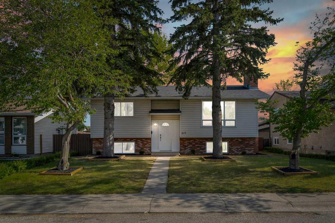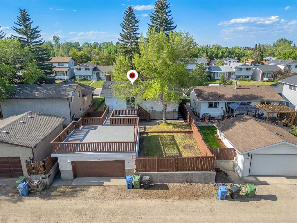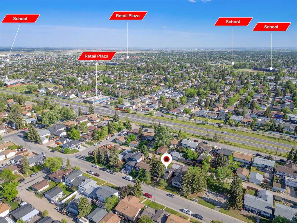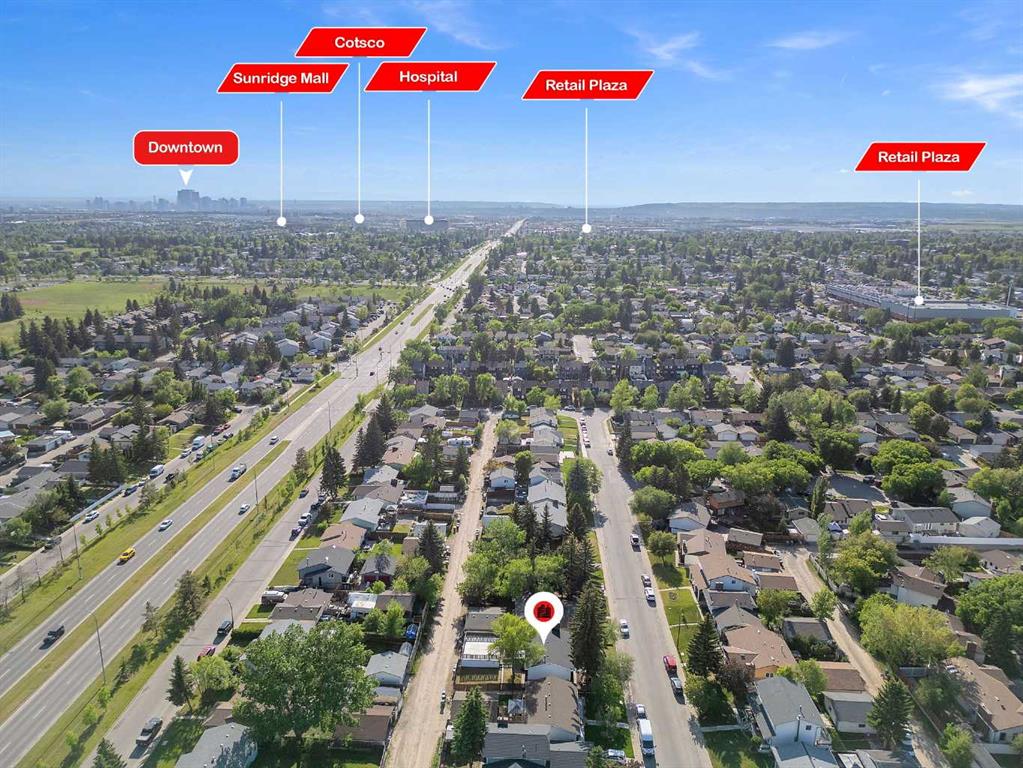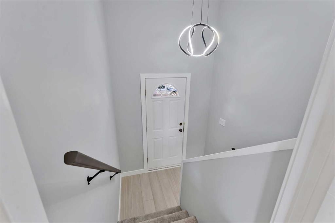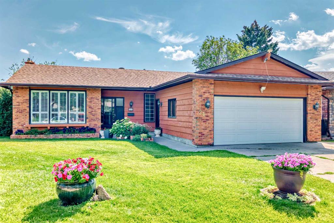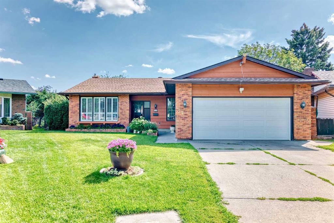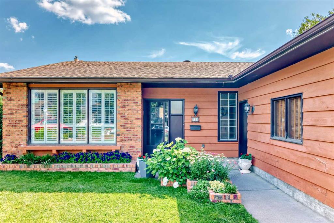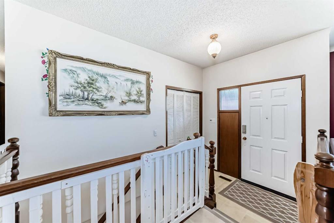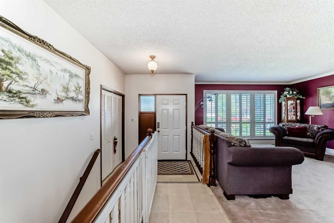6215 Temple Drive NE
Calgary T1Y 3R8
MLS® Number: A2250711
$ 584,500
5
BEDROOMS
2 + 1
BATHROOMS
1,065
SQUARE FEET
1978
YEAR BUILT
HUGE PRICE REDUCTION OF ALMOST 50K 5 Bed | 2.5 Bath | Double Garage | Across from 2 Schools | 5,000+ sqft Lot | 2,000 sqft Living Space This spacious and versatile family home in Temple offers everything you need—whether you're upsizing or looking for multi-generational living. Featuring 5 bedrooms and 2.5 bathrooms, this property provides nearly 2,000 sqft of total living space, perfect for large families. Designed for flexibility and comfort, enjoy multiple living spaces including a bright living room, formal dining area, entertainment room, and flex room—ideal for a home office, gym, or playroom. Set on a large 5,000+ sqft lot, the property includes an oversized double garage with an optional parking shed for extra storage or parking needs. Located directly across from both public and Catholic schools, with easy access to parks, shopping, transit, and major routes, this is a rare opportunity in a sought-after NE Calgary neighbourhood. Move-in ready—book your showing today!
| COMMUNITY | Temple |
| PROPERTY TYPE | Detached |
| BUILDING TYPE | House |
| STYLE | 4 Level Split |
| YEAR BUILT | 1978 |
| SQUARE FOOTAGE | 1,065 |
| BEDROOMS | 5 |
| BATHROOMS | 3.00 |
| BASEMENT | Finished, Full |
| AMENITIES | |
| APPLIANCES | Dishwasher, Electric Range, Microwave, Range Hood, Refrigerator, Washer/Dryer |
| COOLING | None |
| FIREPLACE | N/A |
| FLOORING | Carpet, Ceramic Tile, Laminate, Linoleum |
| HEATING | Boiler, Forced Air, Hot Water |
| LAUNDRY | In Basement |
| LOT FEATURES | Back Yard, Front Yard, Lawn, Rectangular Lot |
| PARKING | Additional Parking, Double Garage Detached, Garage Faces Rear, Off Street, Parking Pad, RV Gated |
| RESTRICTIONS | None Known |
| ROOF | Asphalt Shingle |
| TITLE | Fee Simple |
| BROKER | Real Broker |
| ROOMS | DIMENSIONS (m) | LEVEL |
|---|---|---|
| Bedroom | 12`8" x 9`0" | Basement |
| Bedroom | 11`0" x 9`1" | Basement |
| 4pc Bathroom | 7`3" x 8`8" | Lower |
| Living Room | 13`7" x 15`4" | Main |
| Dining Room | 13`5" x 8`0" | Main |
| Kitchen | 15`2" x 11`4" | Main |
| Bedroom - Primary | 13`3" x 10`6" | Second |
| 2pc Ensuite bath | 4`3" x 4`11" | Second |
| Bedroom | 10`5" x 8`8" | Second |
| Bedroom | 10`5" x 7`10" | Second |
| 4pc Bathroom | 5`0" x 8`6" | Second |

