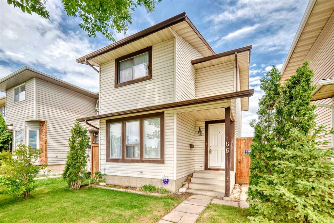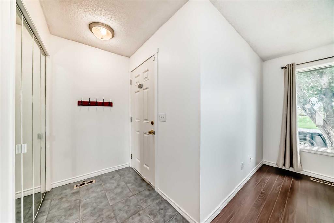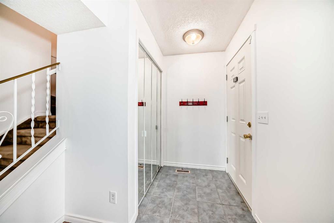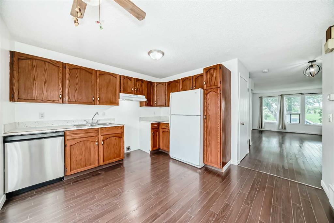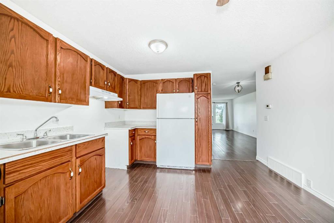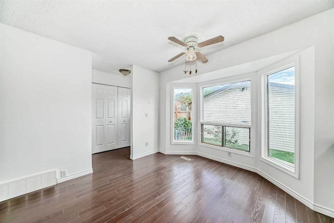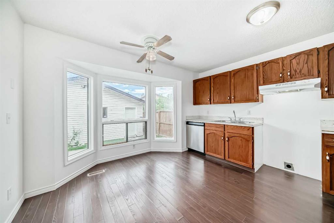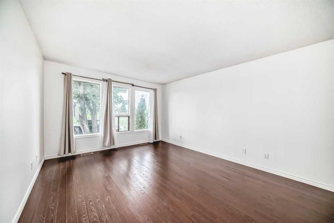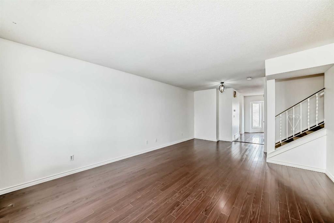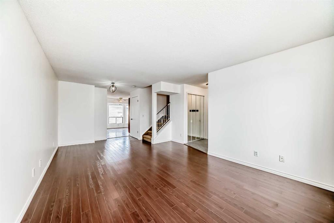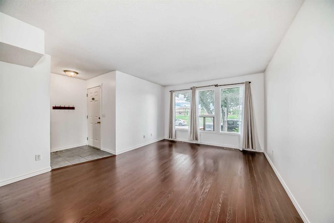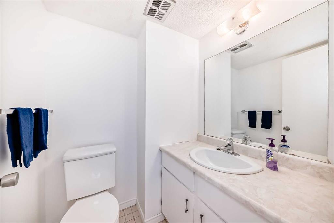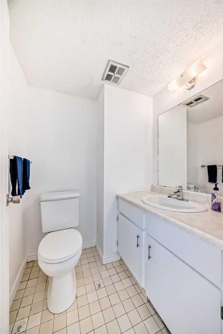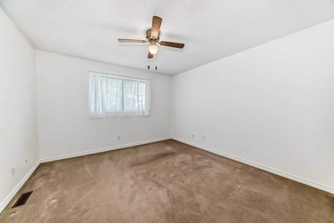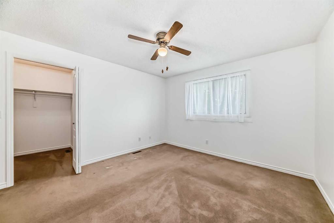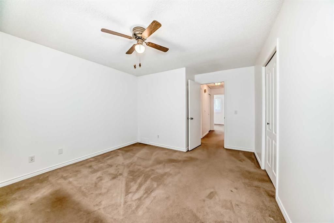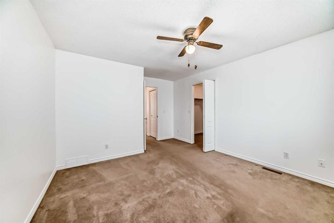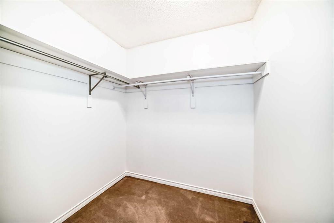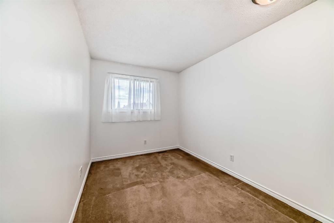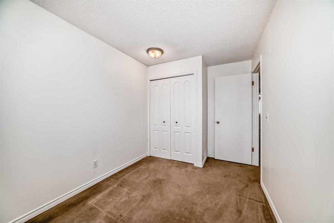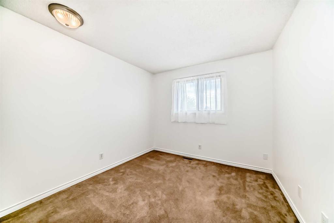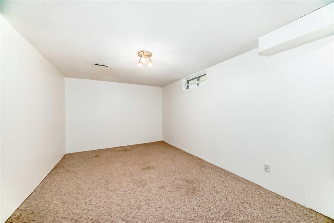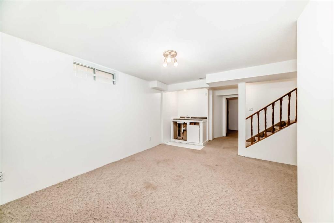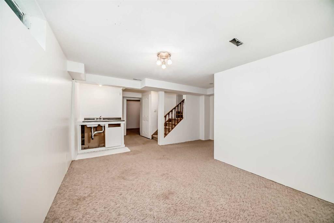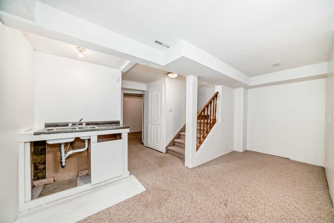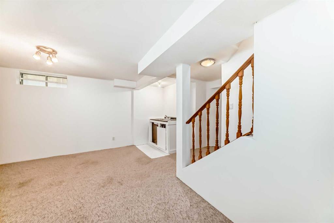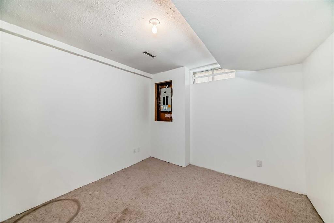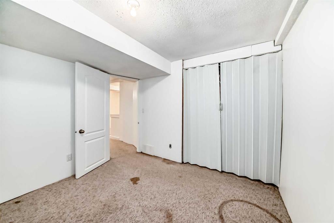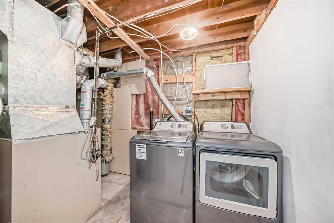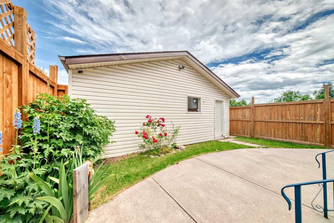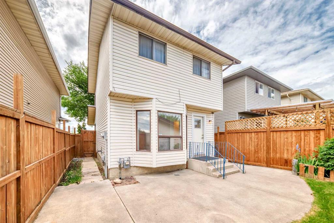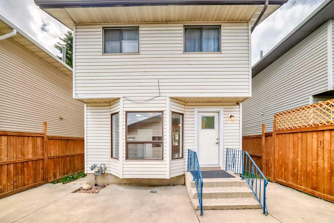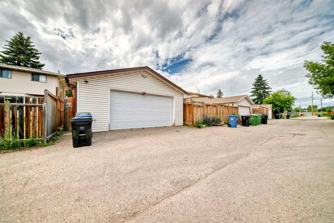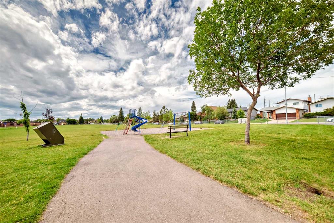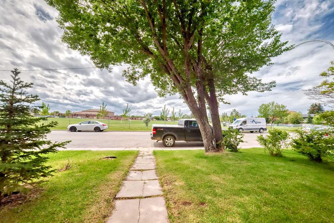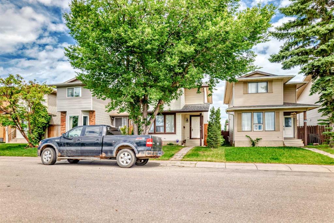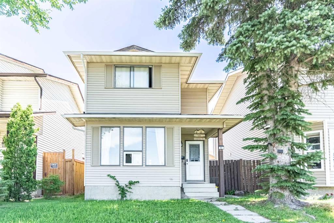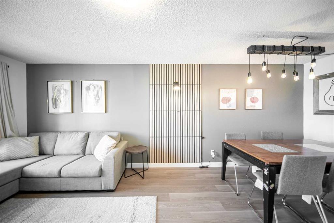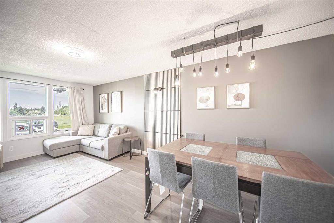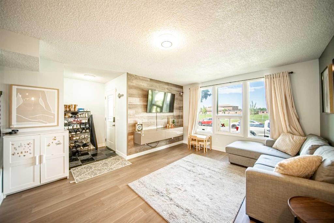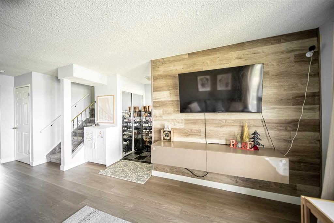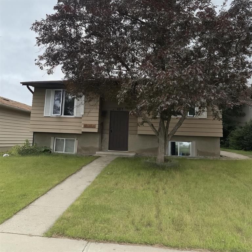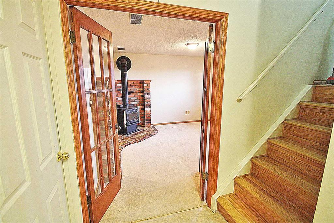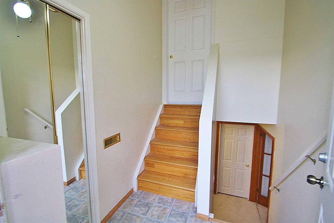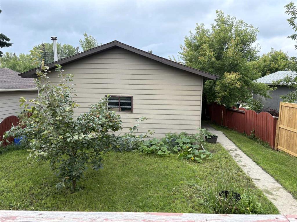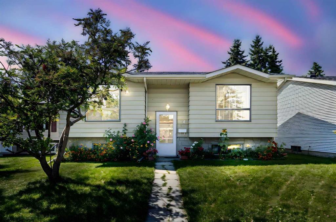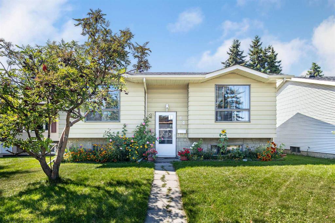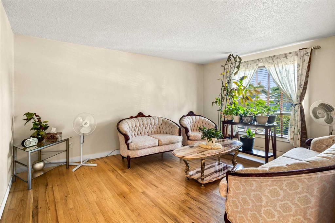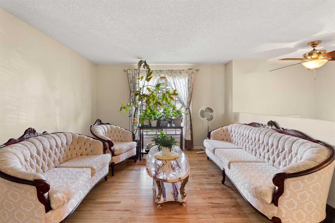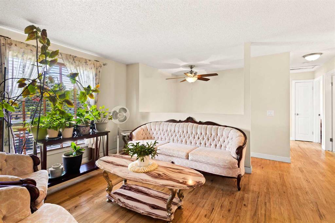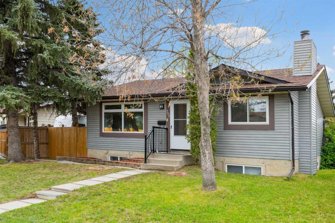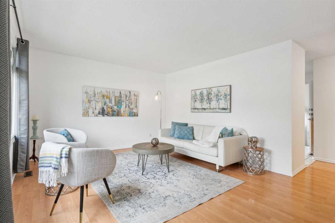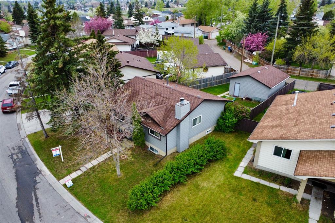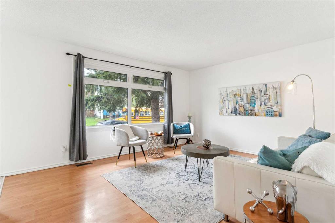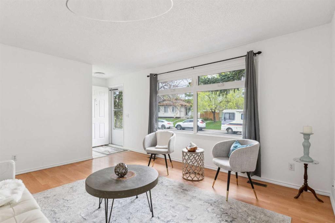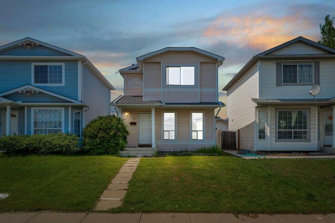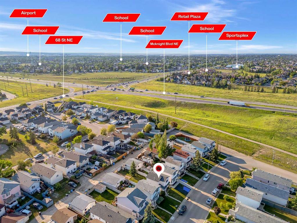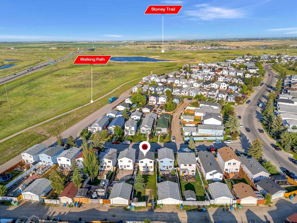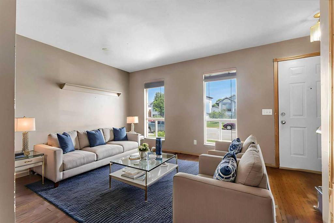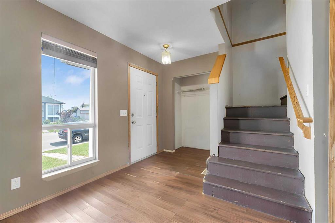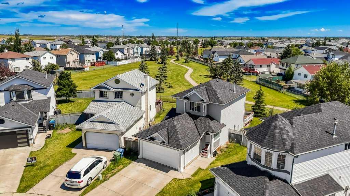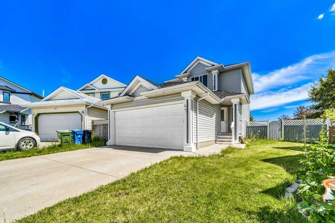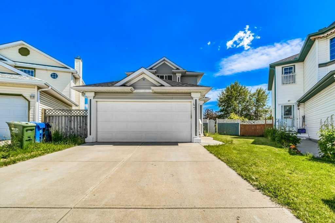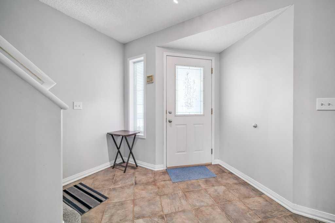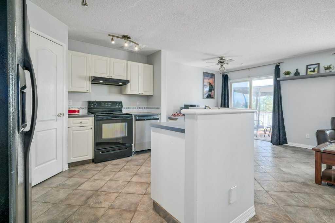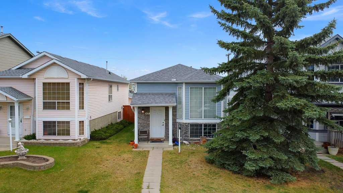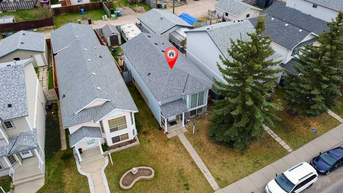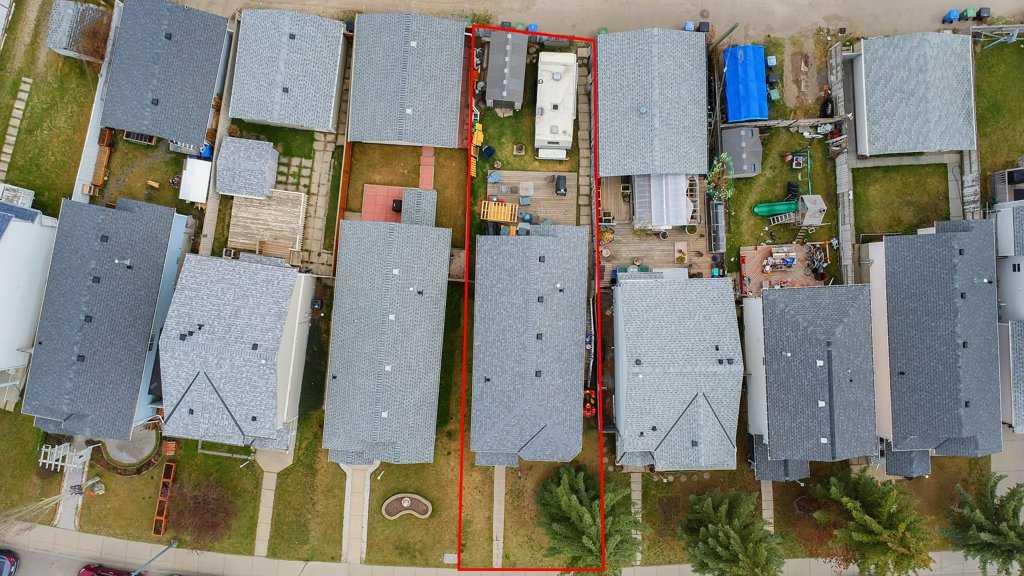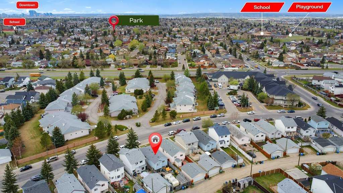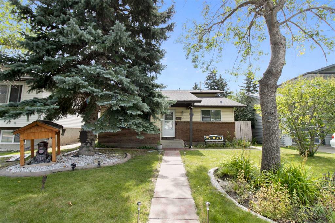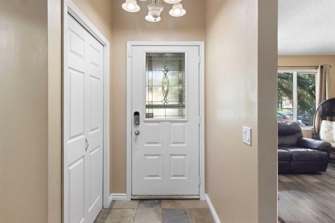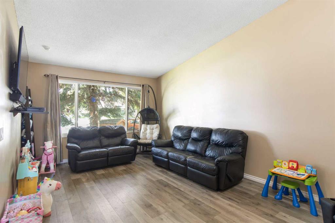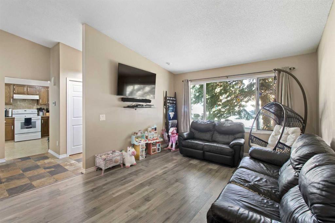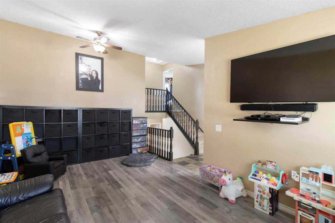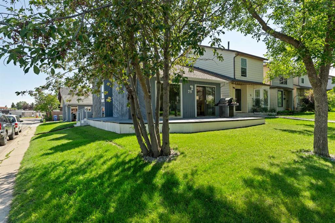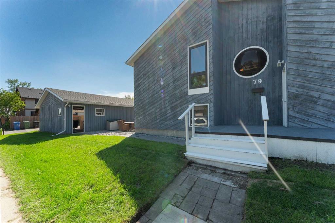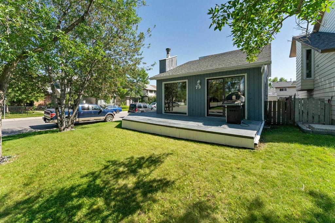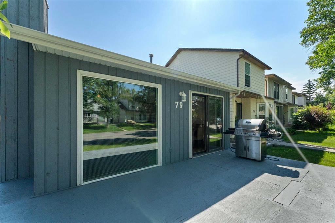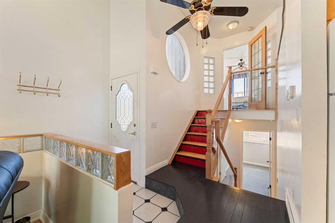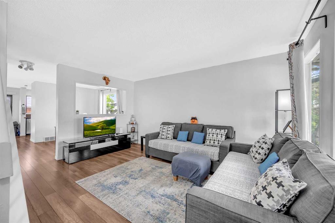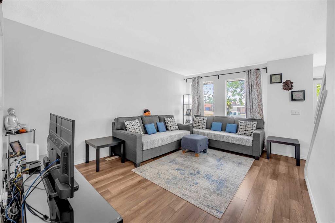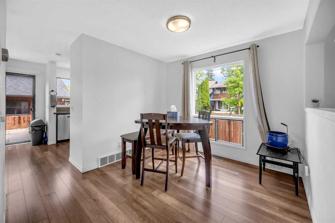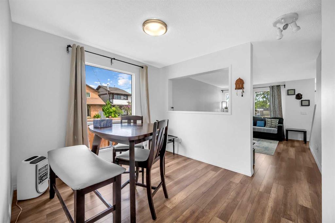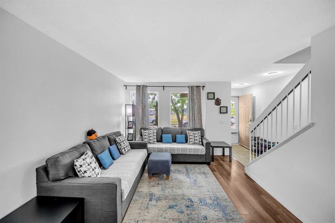66 Templeby Way NE
Calgary T1Y 5N8
MLS® Number: A2239110
$ 484,900
3
BEDROOMS
1 + 1
BATHROOMS
1,209
SQUARE FEET
1980
YEAR BUILT
This bright and welcoming detached home is perfectly located directly across from a school, playground, and school bus stop – ideal for families! With quick access to 68 Street, 52nd Street, and Stoney Trail, commuting and daily errands are a breeze. Plus, you're just minutes away from nearby shopping plazas. The main floor features three spacious living areas, a dining room, a functional kitchen, and a convenient powder room. Upstairs, you'll find three comfortable bedrooms and a full bathroom – perfect for growing families. The fully finished basement includes an additional room and a cozy family room, offering even more living space. Enjoy summer BBQs on the concrete patio in the backyard, and take advantage of the OVERSIZED 24x24 GARAGE – ideal for extra storage or large vehicles. This home is vacant and ready for quick possession. Don’t miss out – call today to book your private viewing before it's gone!
| COMMUNITY | Temple |
| PROPERTY TYPE | Detached |
| BUILDING TYPE | House |
| STYLE | 2 Storey |
| YEAR BUILT | 1980 |
| SQUARE FOOTAGE | 1,209 |
| BEDROOMS | 3 |
| BATHROOMS | 2.00 |
| BASEMENT | Finished, Full |
| AMENITIES | |
| APPLIANCES | Dishwasher, Dryer, Electric Stove, Garage Control(s), Refrigerator, Washer |
| COOLING | None |
| FIREPLACE | N/A |
| FLOORING | Carpet, Laminate, Tile |
| HEATING | Mid Efficiency, Forced Air, Natural Gas |
| LAUNDRY | In Basement |
| LOT FEATURES | Back Lane, Back Yard, Front Yard, Landscaped, Level, Rectangular Lot |
| PARKING | Double Garage Detached, Garage Door Opener, Garage Faces Rear, Off Street, Oversized |
| RESTRICTIONS | None Known |
| ROOF | Asphalt Shingle |
| TITLE | Fee Simple |
| BROKER | RE/MAX House of Real Estate |
| ROOMS | DIMENSIONS (m) | LEVEL |
|---|---|---|
| Den | 10`3" x 9`6" | Basement |
| Game Room | 4`11" x 41`0" | Basement |
| 2pc Bathroom | 0`0" x 0`0" | Main |
| Living Room | 15`0" x 11`10" | Main |
| Dining Room | 7`2" x 9`10" | Main |
| Kitchen | 12`2" x 13`1" | Main |
| Bedroom | 9`8" x 9`5" | Second |
| Bedroom | 10`8" x 7`11" | Second |
| Bedroom - Primary | 15`0" x 11`9" | Second |
| 4pc Bathroom | 0`0" x 0`0" | Second |

