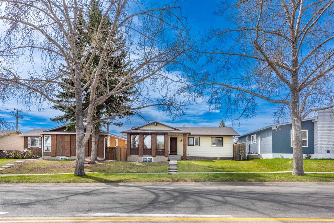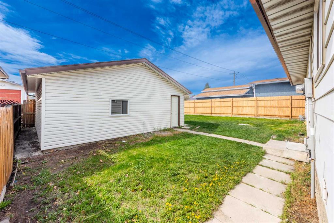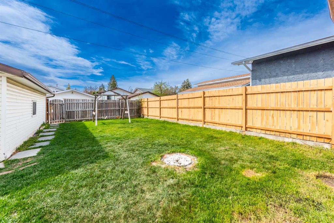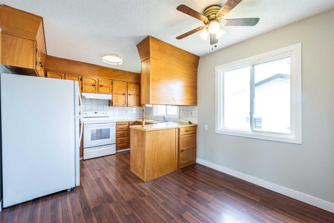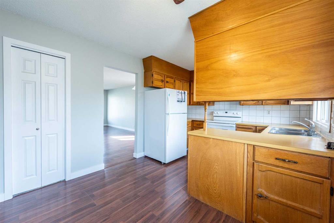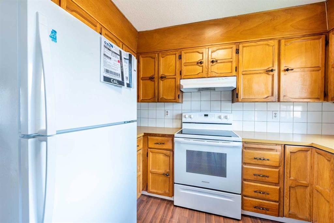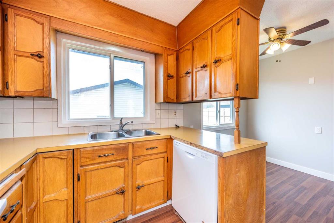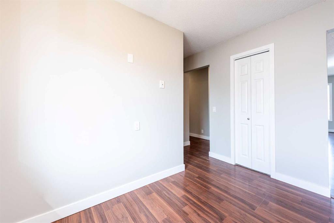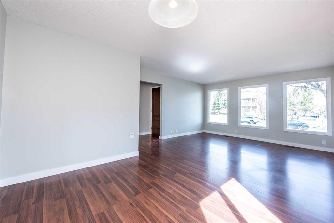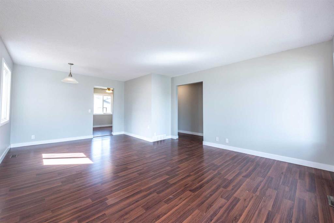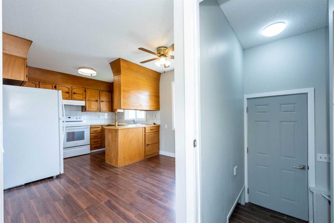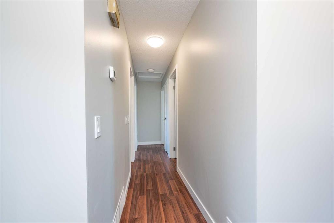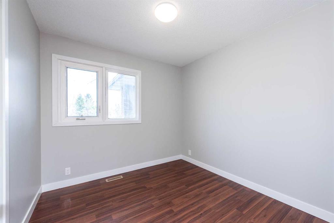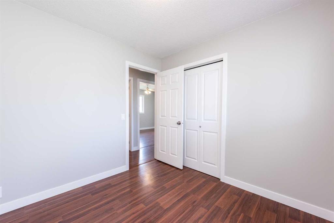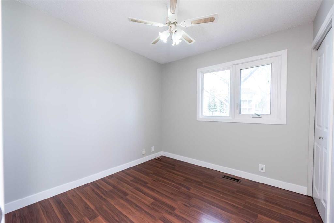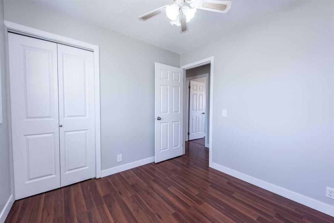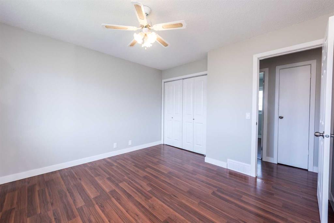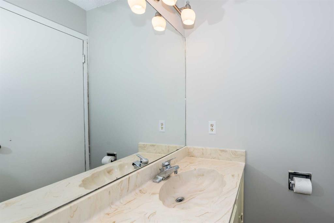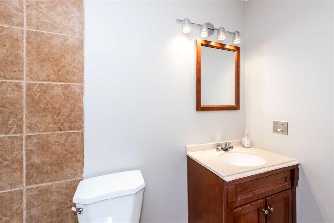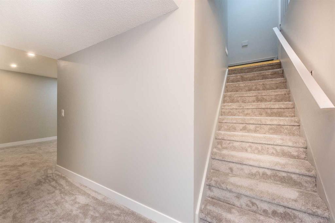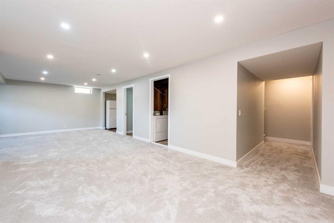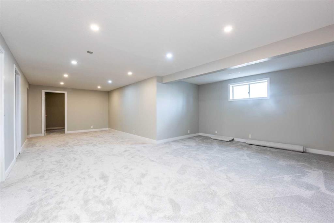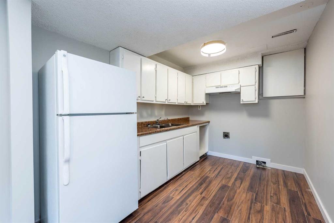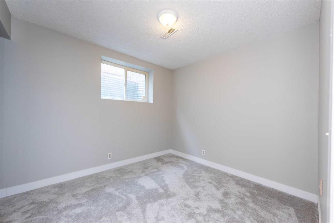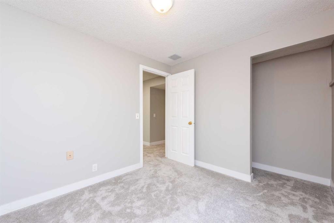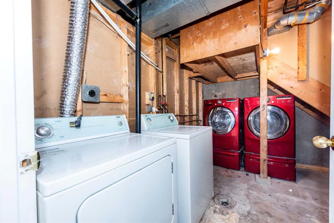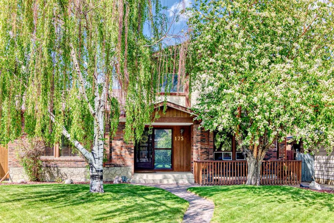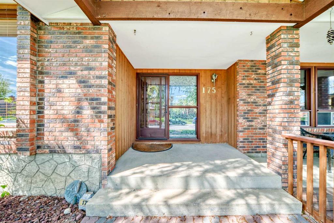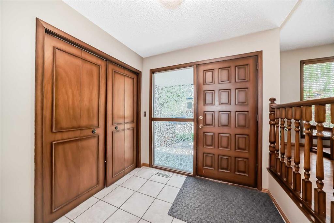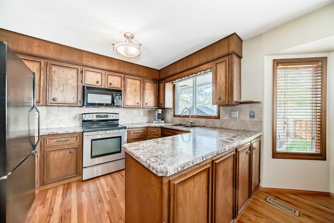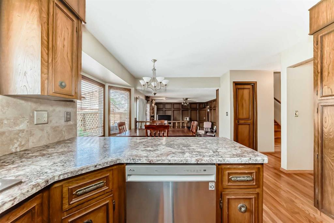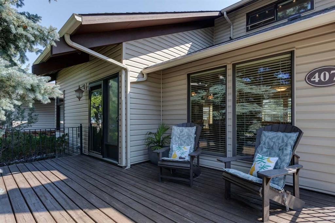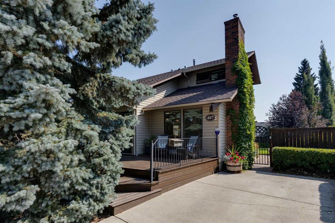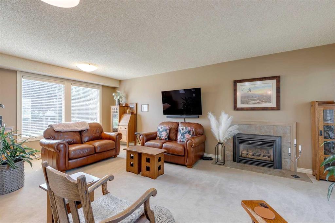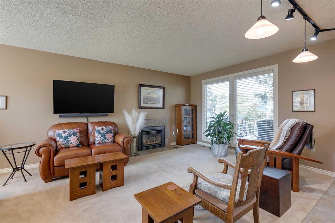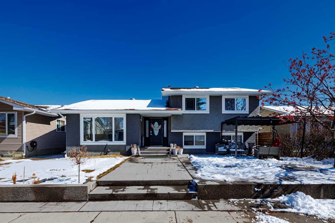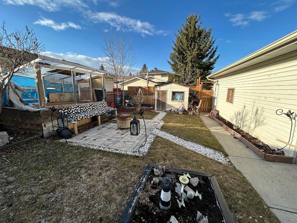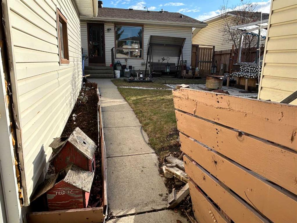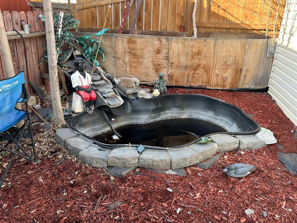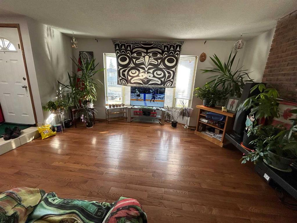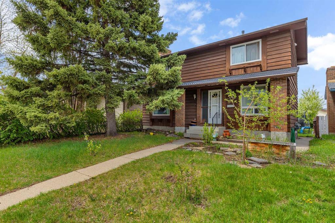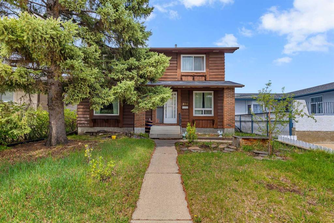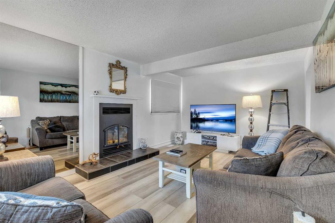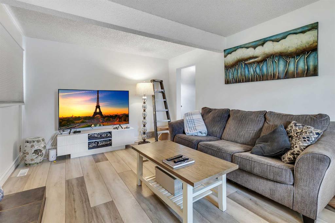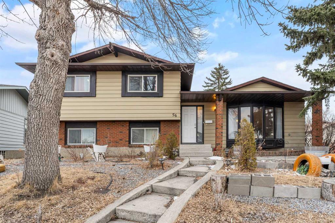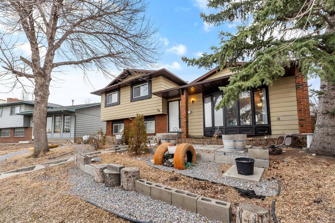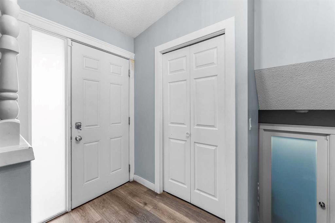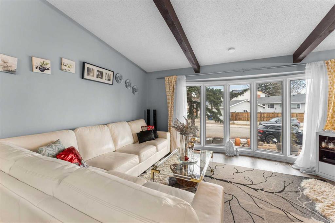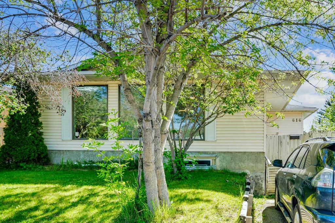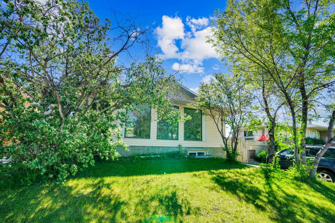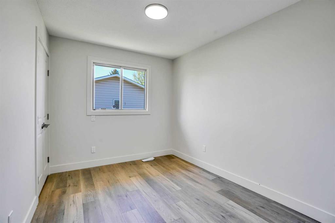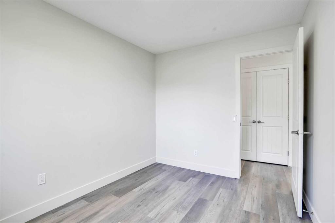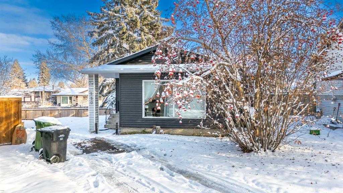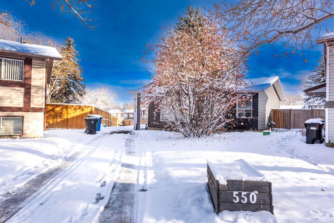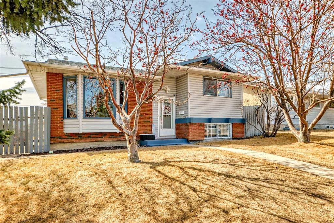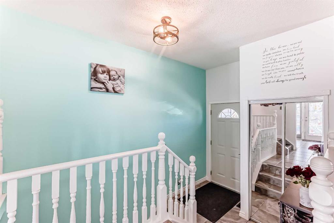5207 44 Avenue NE
Calgary T1Y 2Z9
MLS® Number: A2220064
$ 624,500
5
BEDROOMS
2 + 1
BATHROOMS
1,108
SQUARE FEET
1976
YEAR BUILT
Welcome to this wonderful 5-bedroom, 2.5-bath bungalow in the desirable Whitehorn Community. This charming home boasts great curb appeal, a spacious entry, and a large lot with a double detached garage. The freshly painted main floor features a generous living/dining area, a well-appointed kitchen with an eating nook, and access to a large fenced backyard. Additionally, it includes a primary bedroom with a 2-piece ensuite, two more bedrooms, a 4-piece bath, and main floor laundry hook-ups. The newly Upgraded basement (ILLEGAL SUITE) with a separate entrance, offers a massive games/family room, two additional bedrooms, another 4-piece bathroom, and a laundry room. NEW ROOF SHINGLES INSTALLED IN THE SUMMER OF 2024. Conveniently located just minutes from schools, parks, shopping, Calgary Transit bus service / C-Train and within easy access to major routes. Quick or flexible possession is available.
| COMMUNITY | Whitehorn |
| PROPERTY TYPE | Detached |
| BUILDING TYPE | House |
| STYLE | Bungalow |
| YEAR BUILT | 1976 |
| SQUARE FOOTAGE | 1,108 |
| BEDROOMS | 5 |
| BATHROOMS | 3.00 |
| BASEMENT | Separate/Exterior Entry, Finished, Full, Suite |
| AMENITIES | |
| APPLIANCES | Dishwasher, Electric Stove, Range Hood, Washer/Dryer |
| COOLING | None |
| FIREPLACE | N/A |
| FLOORING | Carpet, Laminate, Linoleum |
| HEATING | Forced Air |
| LAUNDRY | In Basement, Upper Level |
| LOT FEATURES | Back Lane, Back Yard, Front Yard, Garden, Level |
| PARKING | Double Garage Detached |
| RESTRICTIONS | Airspace Restriction |
| ROOF | Asphalt Shingle |
| TITLE | Fee Simple |
| BROKER | Century 21 Bravo Realty |
| ROOMS | DIMENSIONS (m) | LEVEL |
|---|---|---|
| Game Room | 19`0" x 28`7" | Basement |
| Bedroom | 9`6" x 9`5" | Basement |
| 4pc Bathroom | 10`8" x 4`8" | Basement |
| Bedroom | 9`5" x 8`8" | Basement |
| Kitchenette | 10`9" x 7`9" | Basement |
| Laundry | 11`1" x 10`6" | Basement |
| Storage | 3`3" x 2`4" | Basement |
| Living Room | 13`9" x 14`2" | Main |
| Kitchen | 10`0" x 6`6" | Main |
| Dining Room | 7`0" x 11`0" | Main |
| Breakfast Nook | 10`0" x 11`6" | Main |
| Bedroom - Primary | 11`7" x 11`6" | Main |
| Bedroom | 9`0" x 8`9" | Main |
| Bedroom | 8`9" x 9`0" | Main |
| 2pc Ensuite bath | 5`1" x 4`4" | Main |
| 4pc Bathroom | 5`0" x 8`7" | Main |

