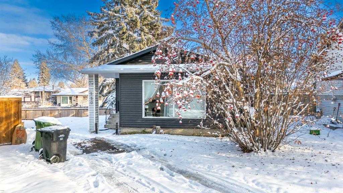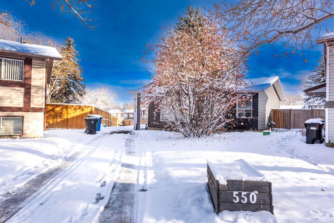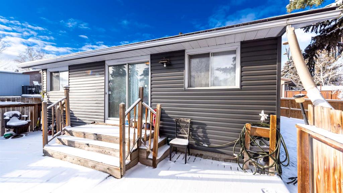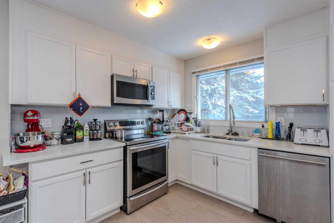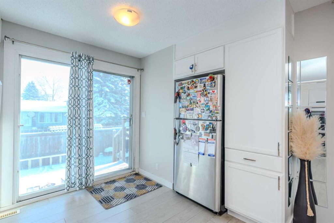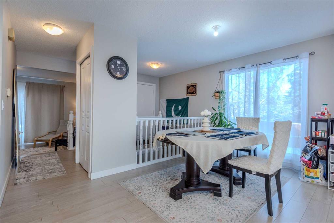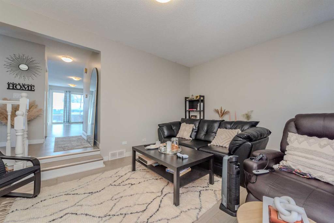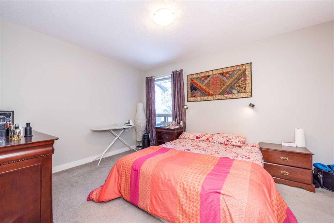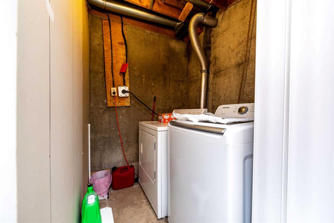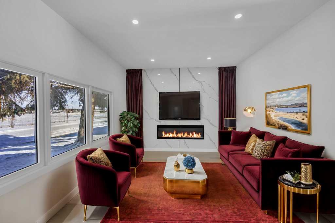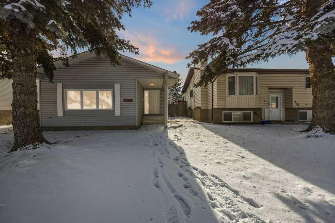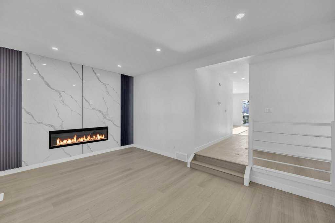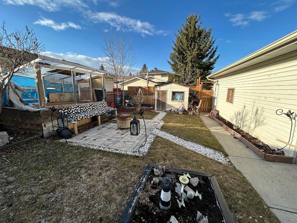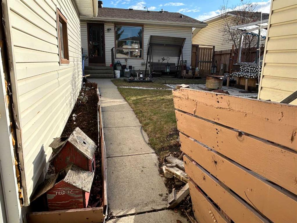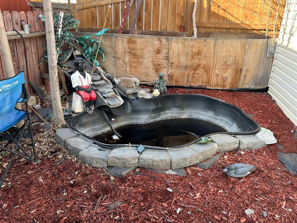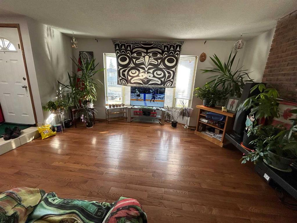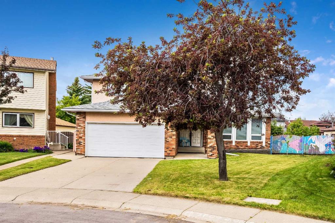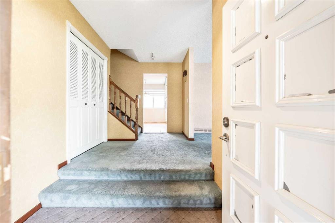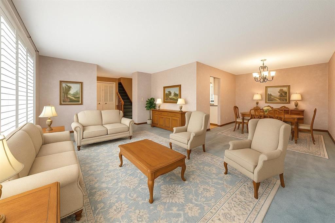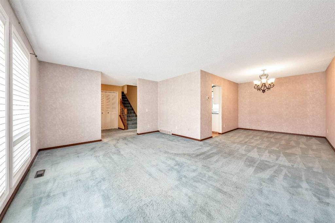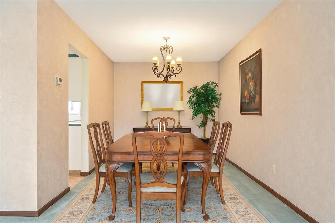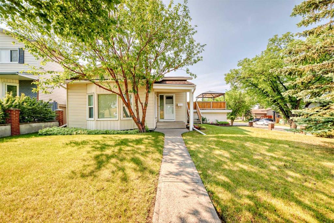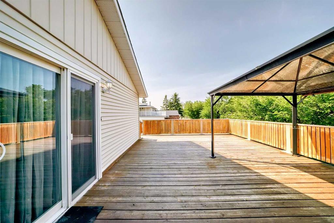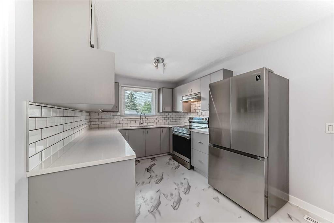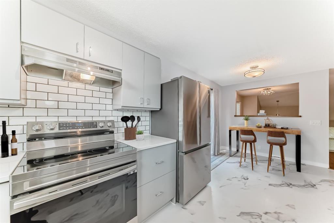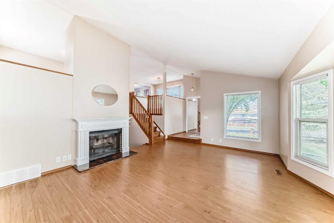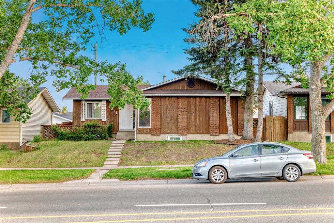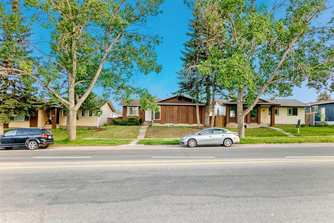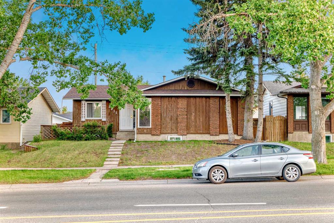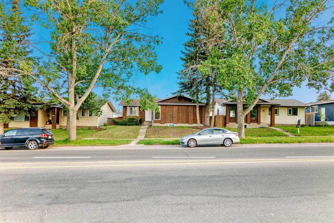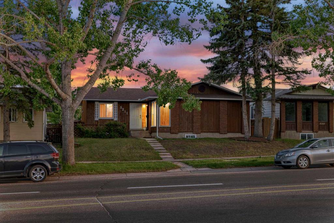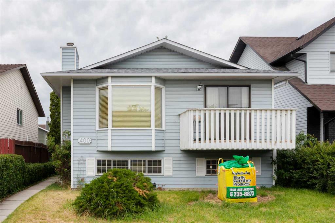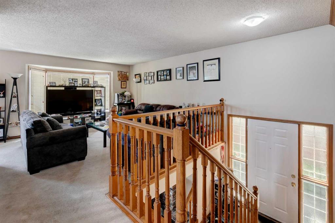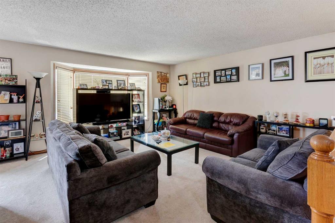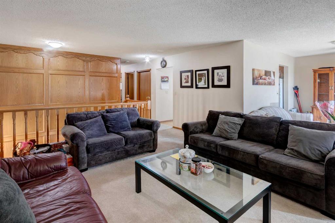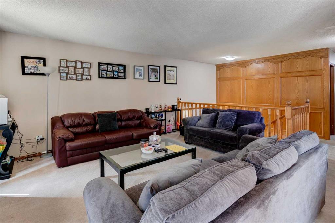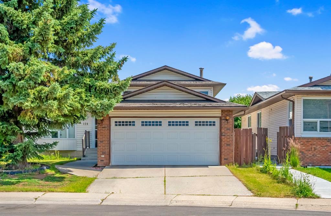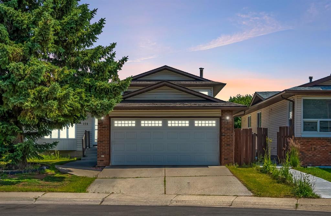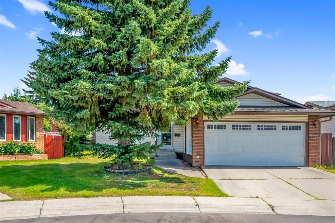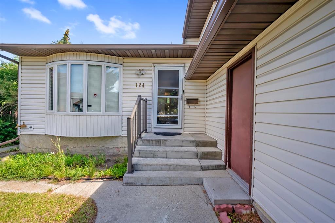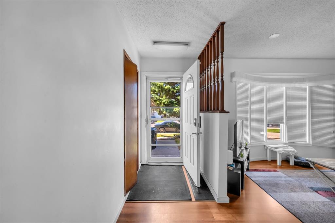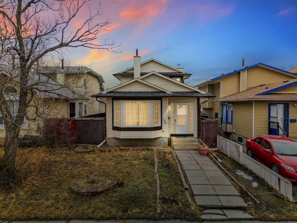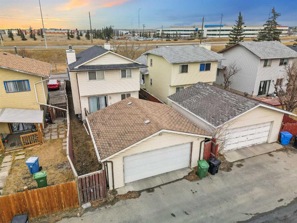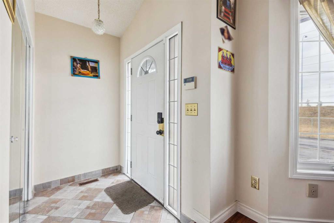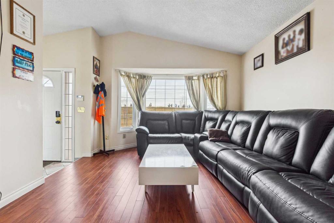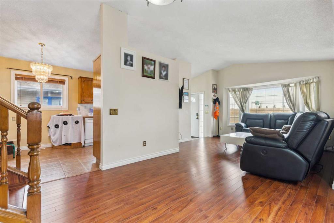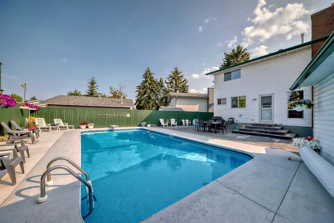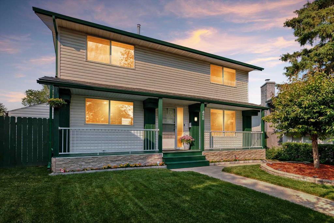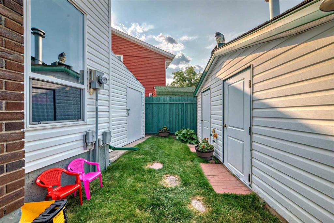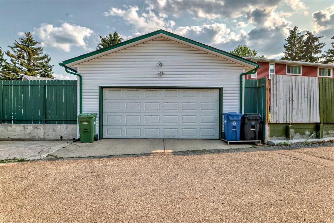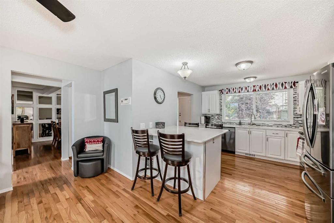550 Whitehill Place NE
Calgary T1Y 3G8
MLS® Number: A2203626
$ 598,900
4
BEDROOMS
2 + 0
BATHROOMS
1,033
SQUARE FEET
1977
YEAR BUILT
Detached Bungalow in Calgary: “Stunning Pie Shape Home in Whitehorn Don’t let this opportunity slip away! This spacious, open concept single-family move-in ready home in Calgary features a complete package of modern amenities and cul-de-sac provides privacy for your family in the friendly community of Whitehorn. This versatile, pie-shaped 7,250 sqft property has plenty of backyard space, can be used for family events, BBQ parties, gardening and even your RV can live there. Cul-de-sac and two front parking pads offer plenty of parking space during family get-togethers and summer parties and the Tesla charging station is a game changer. The 1,033 sqft built perfectly maintained living space has immense sunlight/daylight fills your heart with positive energy inevitably everytime. This beautiful home has easy to move floor plan and is sure to impress anyone with its calming wall paint with laminated matching floor, peaceful living room gives relaxation vibes and quiet workplace simultaneously. Stylish kitchen is a complete package of dining space, modern appliances, wooden cabinets paired with matching quartz countertops along with a backyard nature view that makes the cooking experience extremely satisfying. Bungalow style floor plan gives you everything together connected with two carpeted generous sized bedrooms and attached fully finished bathroom turns out low energy bills with natural light. Lower Level but luminous high ceiling offers you a carpeted big living room useful for family cinema room, music studio, home gym, home spa, snowy days get together and you name it etc etc. In addition, it is completed with two cozy bedrooms and one full finished bathroom. Furthermore, it is enhanced with practical upgrades like hot water tank, energy saver, high efficiency furnace. Call Your Realtor to book a showing .
| COMMUNITY | Whitehorn |
| PROPERTY TYPE | Detached |
| BUILDING TYPE | House |
| STYLE | Bungalow |
| YEAR BUILT | 1977 |
| SQUARE FOOTAGE | 1,033 |
| BEDROOMS | 4 |
| BATHROOMS | 2.00 |
| BASEMENT | Finished, Full |
| AMENITIES | |
| APPLIANCES | Dishwasher, Electric Stove, Microwave Hood Fan, Refrigerator, Washer/Dryer, Window Coverings |
| COOLING | None |
| FIREPLACE | N/A |
| FLOORING | Carpet, Laminate, Tile |
| HEATING | Forced Air |
| LAUNDRY | In Basement |
| LOT FEATURES | Pie Shaped Lot |
| PARKING | Parking Pad |
| RESTRICTIONS | None Known |
| ROOF | Asphalt Shingle |
| TITLE | Fee Simple |
| BROKER | Prep Ultra |
| ROOMS | DIMENSIONS (m) | LEVEL |
|---|---|---|
| Bedroom | 10`2" x 14`4" | Basement |
| Bedroom | 15`0" x 8`2" | Basement |
| Game Room | 16`2" x 18`11" | Basement |
| Furnace/Utility Room | 19`5" x 5`11" | Basement |
| Bedroom - Primary | 13`2" x 10`3" | Main |
| Bedroom | 11`1" x 9`6" | Main |
| 4pc Bathroom | 7`8" x 4`10" | Main |
| Dining Room | 10`4" x 7`9" | Main |
| Foyer | 10`4" x 4`5" | Main |
| Kitchen | 18`11" x 17`6" | Main |
| Living Room | 17`5" x 11`9" | Main |
| 4pc Bathroom | 5`8" x 9`5" | Main |


