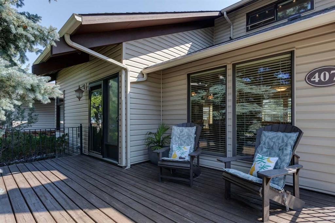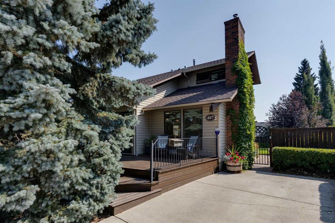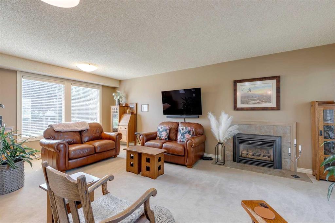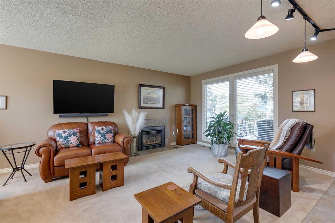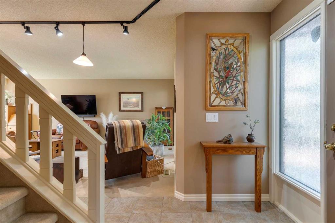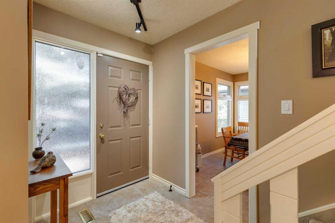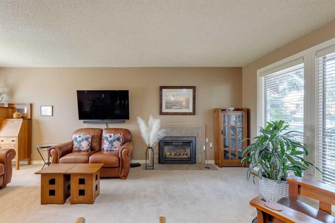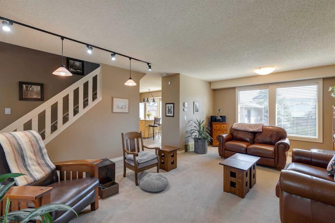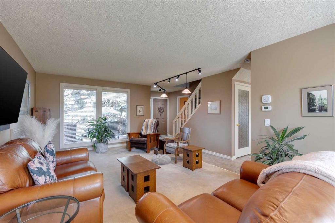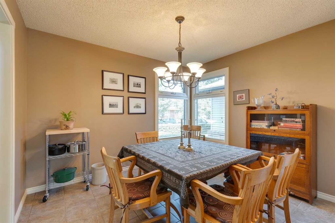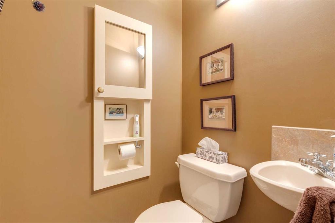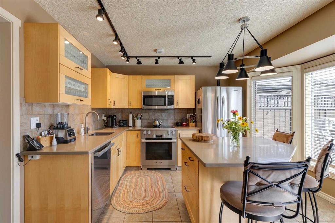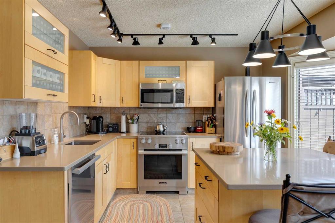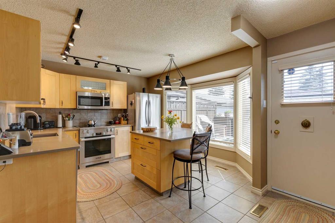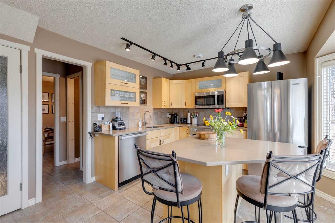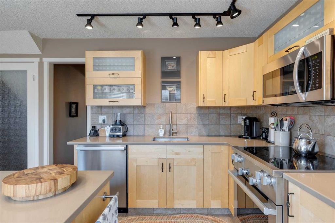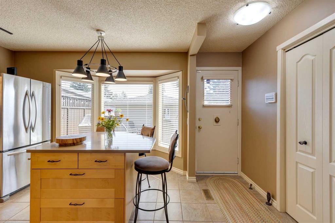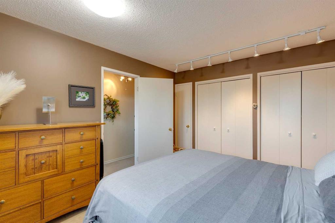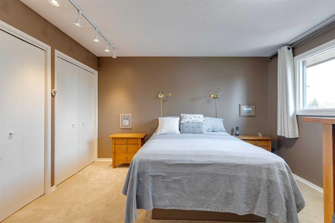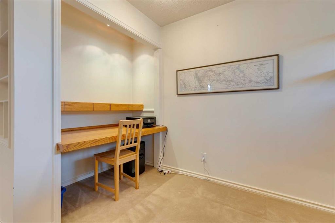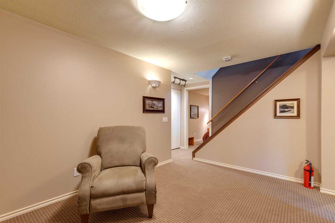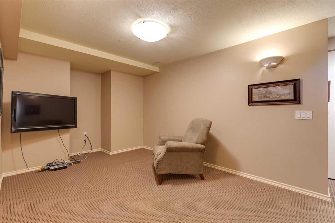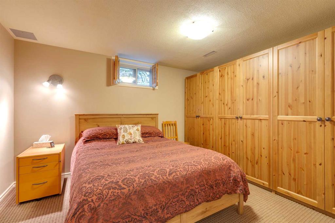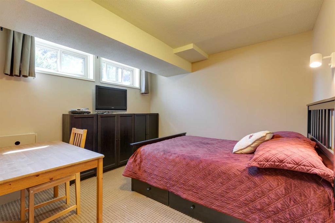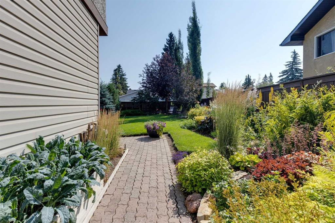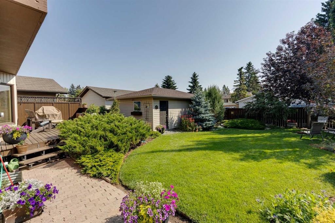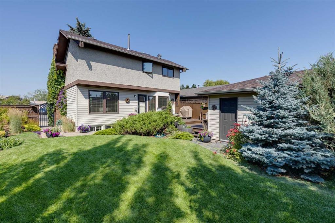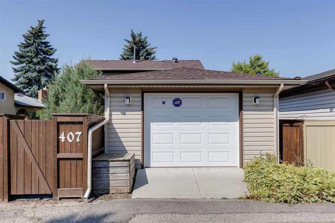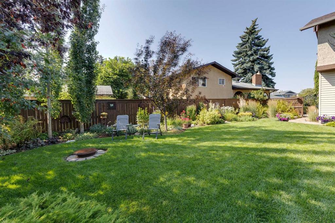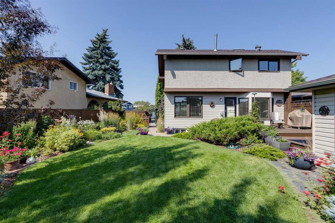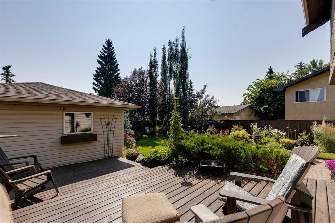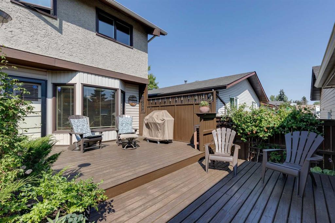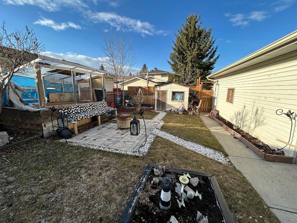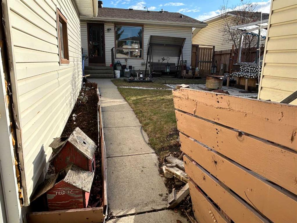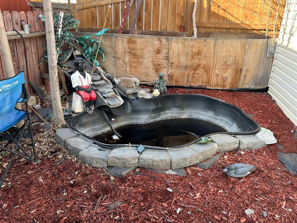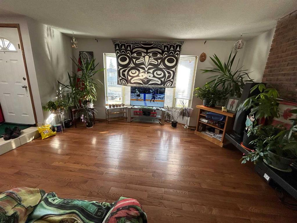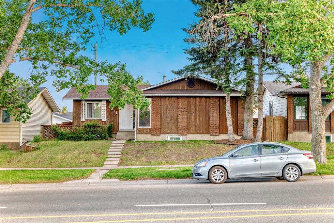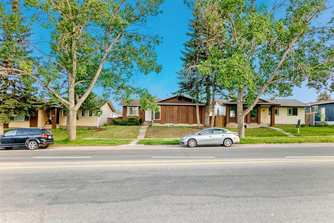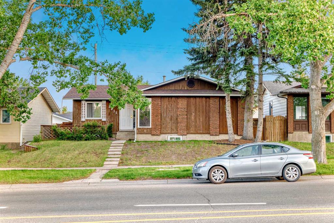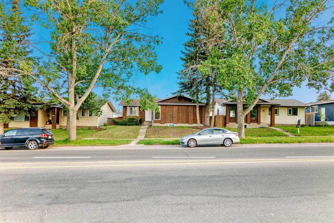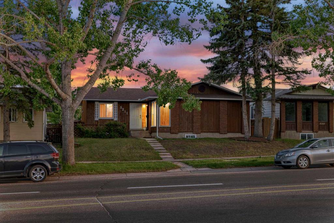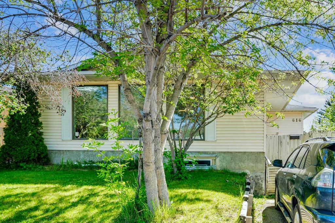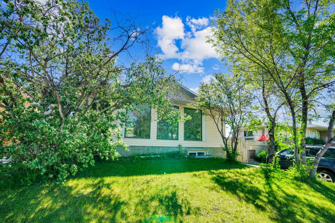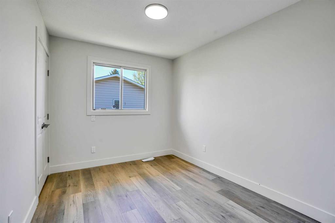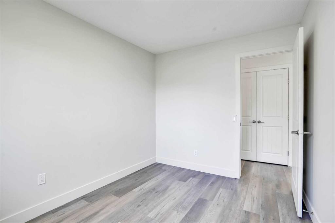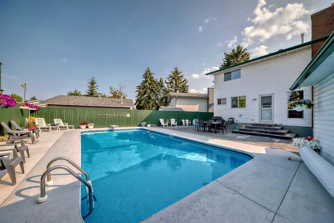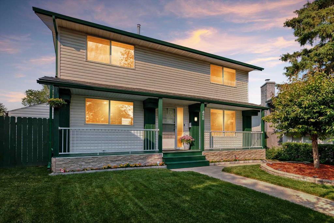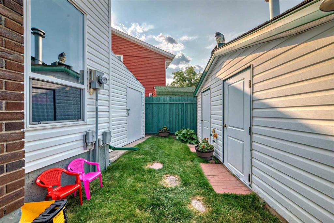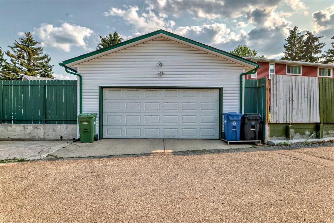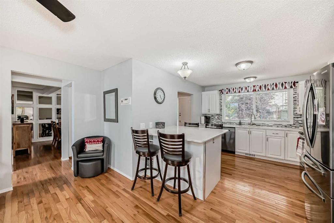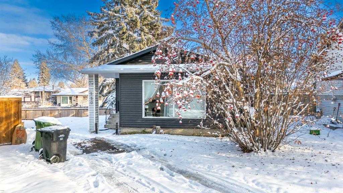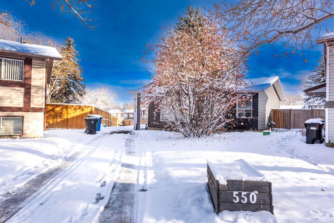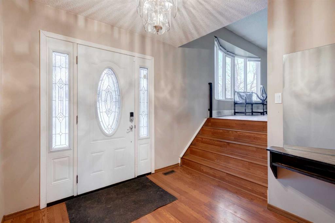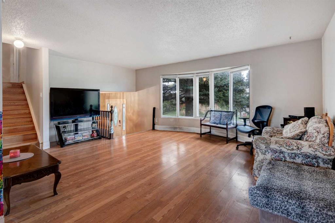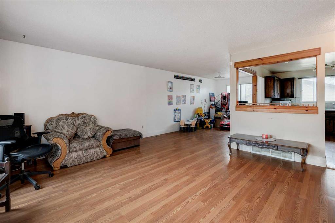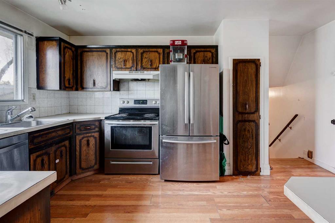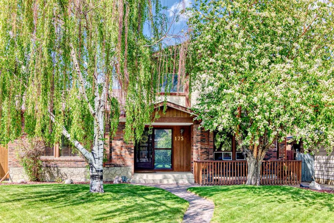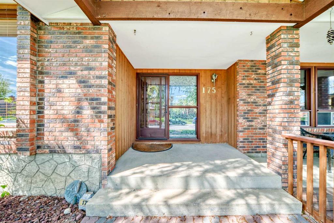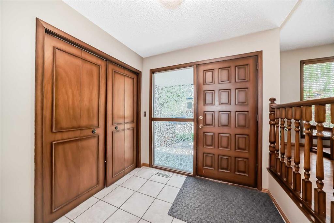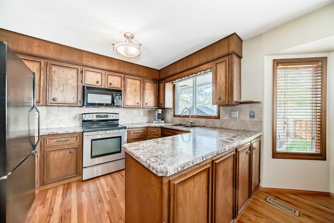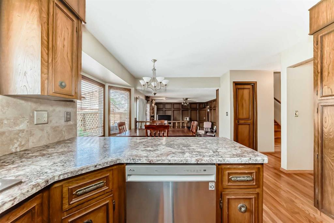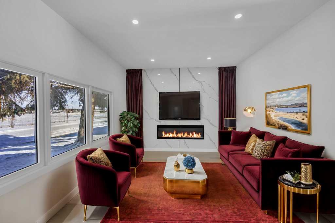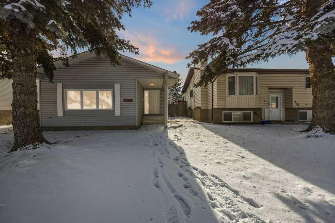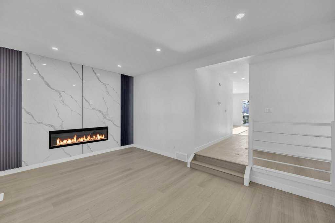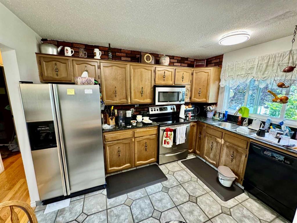407 Whiteridge Crescent NE
Calgary T1Y 2Y9
MLS® Number: A2219171
$ 597,500
4
BEDROOMS
2 + 1
BATHROOMS
1,217
SQUARE FEET
1977
YEAR BUILT
Welcome to this charming and meticulously cared-for 2-storey detached home in the heart of Whitehorn, Calgary. With only one owner since 1977, this gem has been lovingly updated over the years and is ready for you to call it home. Step inside to discover a bright and inviting space featuring modern updates throughout. The roof was replaced in 2010, ensuring peace of mind for years to come, while new windows installed in 2013 flood the home with natural light. The interiors boast cozy carpeted floors (updated in 2007), a sleek kitchen remodel, and a new water heater from 2020, making this home both stylish and functional. The main floor offers a welcoming living room with a gas fireplace, perfect for those chilly Calgary evenings, while the family and dining areas provide ample space for entertaining. Upstairs, the primary bedroom and additional bedroom are spacious and comfortable, promising restful nights. But the true showstopper of this home is the stunning backyard. Beautifully landscaped and fully fenced for privacy, this oasis is ideal for summer gatherings or quiet evenings under the stars. Enjoy your morning coffee on the large deck, surrounded by vibrant plants, or unwind by the fire pit as the sun sets. The front porch, bathed in evening sunlight, is the perfect spot to relax and watch the world go by. This immaculate home is ready to welcome its next owners. Don’t miss your chance to see it—call today to book your private viewing and experience all that this beautiful property has to offer!
| COMMUNITY | Whitehorn |
| PROPERTY TYPE | Detached |
| BUILDING TYPE | House |
| STYLE | 2 Storey |
| YEAR BUILT | 1977 |
| SQUARE FOOTAGE | 1,217 |
| BEDROOMS | 4 |
| BATHROOMS | 3.00 |
| BASEMENT | Finished, Full |
| AMENITIES | |
| APPLIANCES | Convection Oven, Dishwasher, Freezer, Microwave Hood Fan, Refrigerator, Washer/Dryer, Window Coverings |
| COOLING | None |
| FIREPLACE | Gas, Living Room |
| FLOORING | Carpet, Ceramic Tile |
| HEATING | Forced Air |
| LAUNDRY | In Basement |
| LOT FEATURES | Back Lane, Back Yard, Front Yard, Fruit Trees/Shrub(s), Garden, Interior Lot, Landscaped, Lawn, Level, Native Plants, Private, Street Lighting |
| PARKING | Parking Pad, RV Access/Parking, Single Garage Detached |
| RESTRICTIONS | None Known |
| ROOF | Asphalt Shingle |
| TITLE | Fee Simple |
| BROKER | Charles |
| ROOMS | DIMENSIONS (m) | LEVEL |
|---|---|---|
| Family Room | 14`0" x 9`2" | Basement |
| Laundry | 10`9" x 2`10" | Basement |
| Bedroom | 12`3" x 10`2" | Basement |
| Bedroom | 10`3" x 9`9" | Basement |
| 3pc Bathroom | 6`6" x 6`2" | Basement |
| 2pc Bathroom | 4`3" x 3`10" | Main |
| Eat in Kitchen | 10`4" x 9`6" | Main |
| Living Room | 21`4" x 11`11" | Main |
| Dining Room | 10`11" x 10`0" | Main |
| Bedroom - Primary | 12`11" x 11`0" | Second |
| Bedroom | 13`4" x 9`0" | Second |
| 4pc Bathroom | 9`10" x 4`11" | Second |

