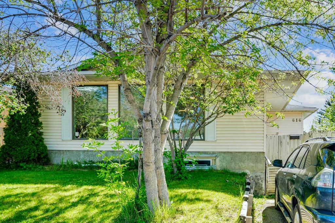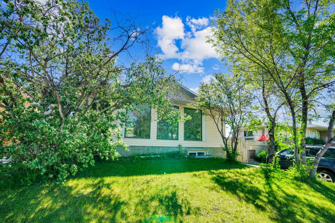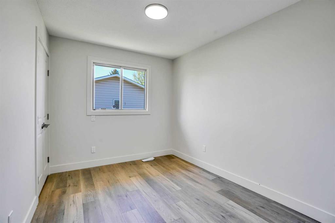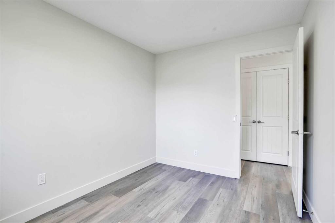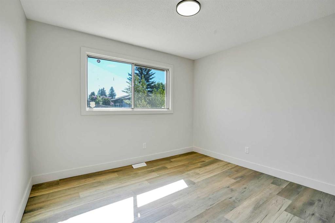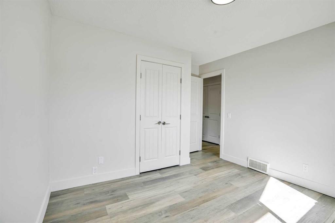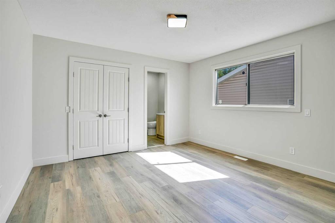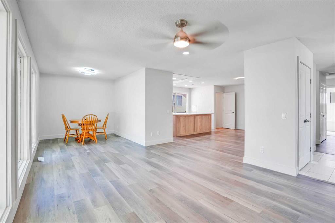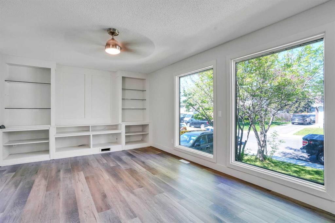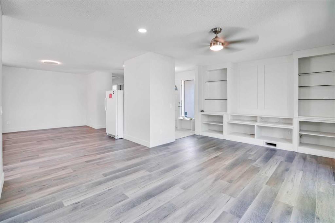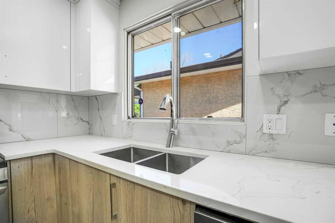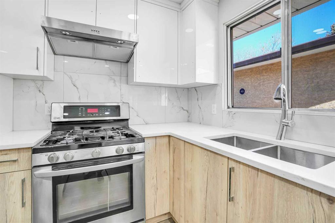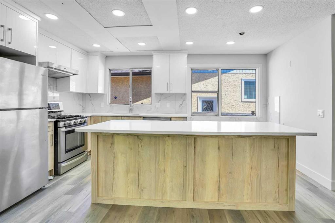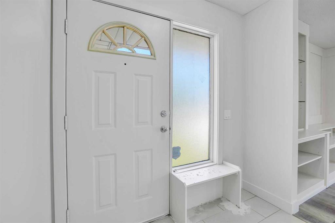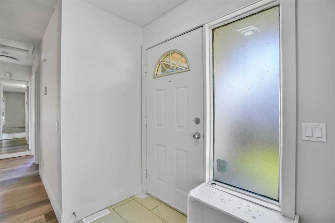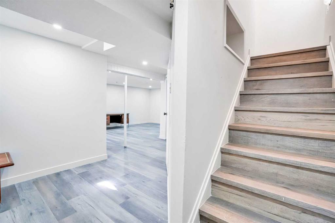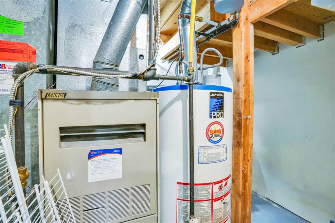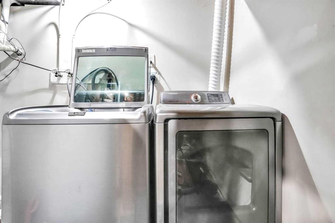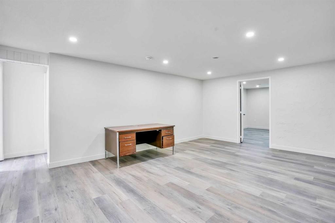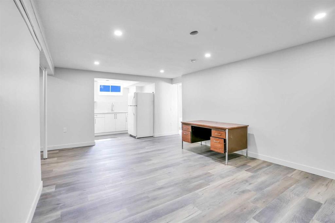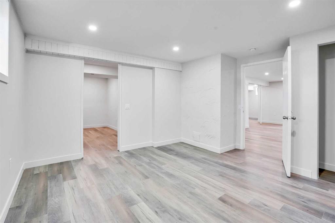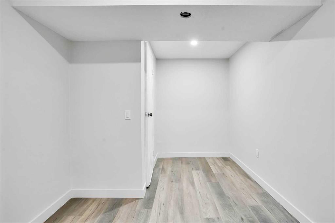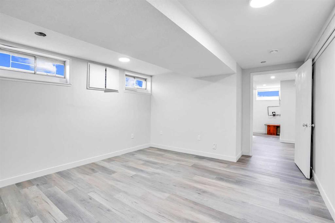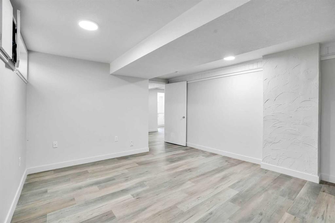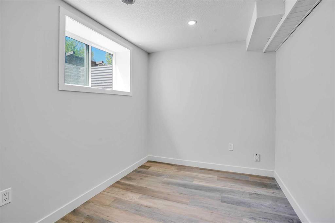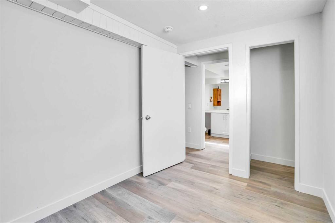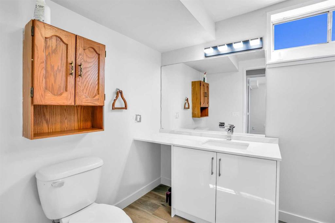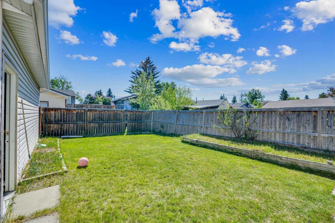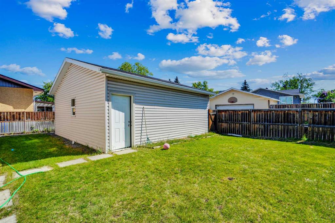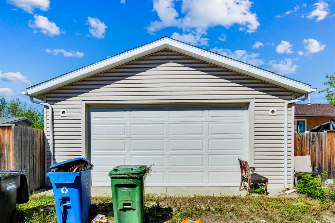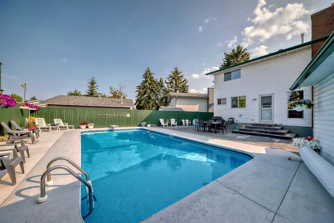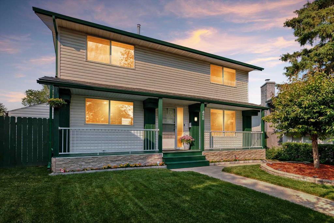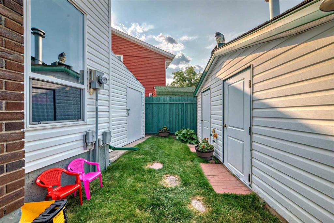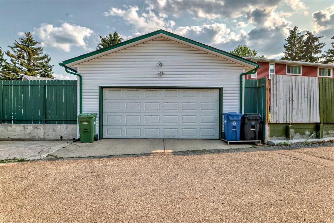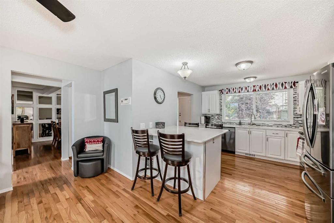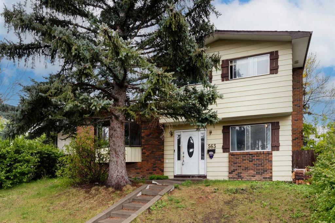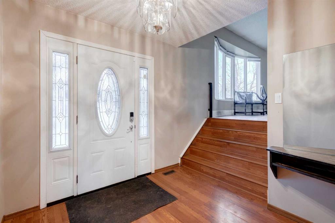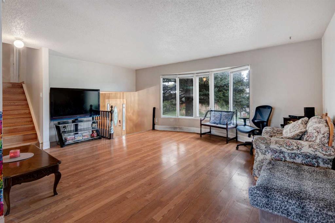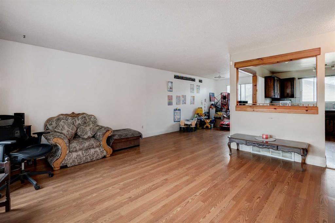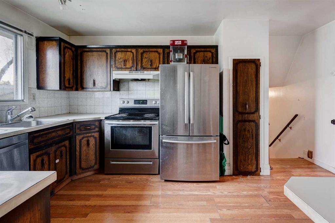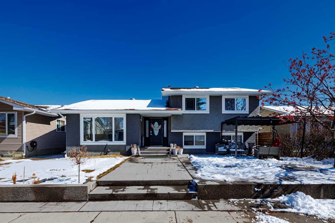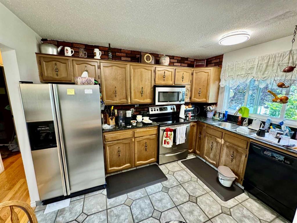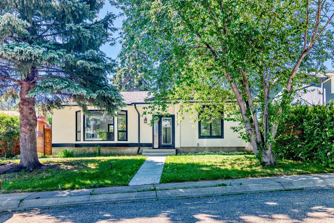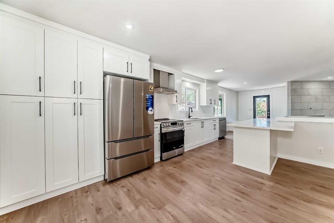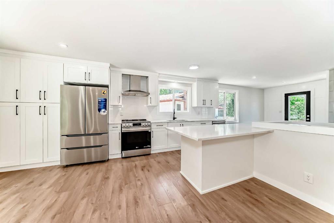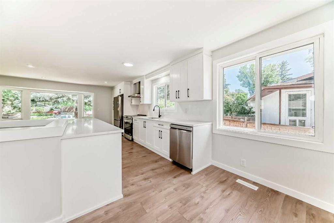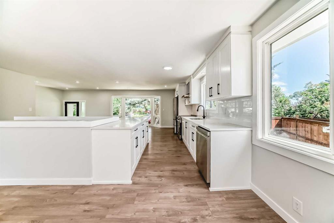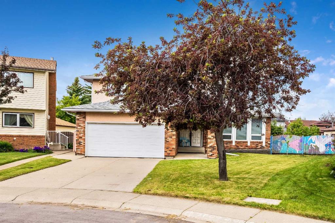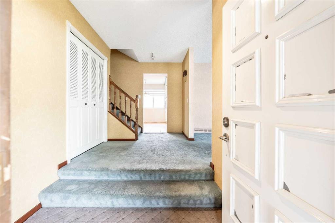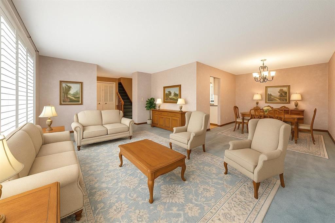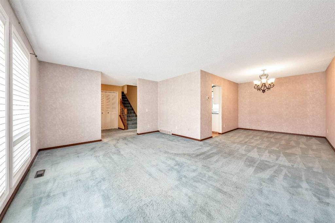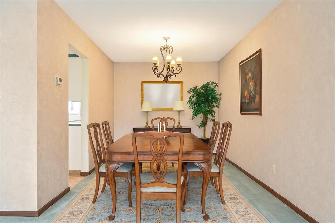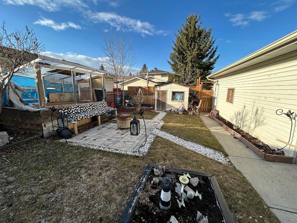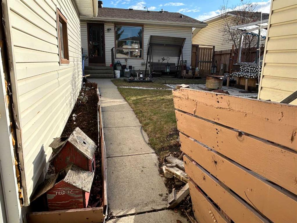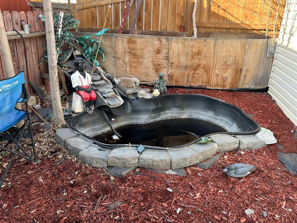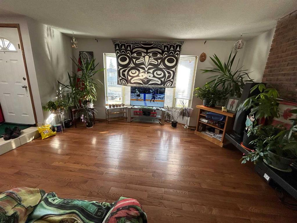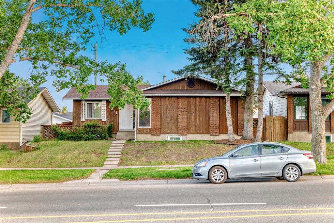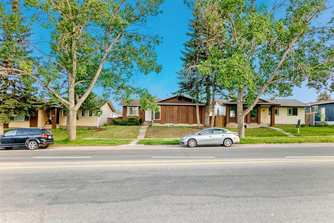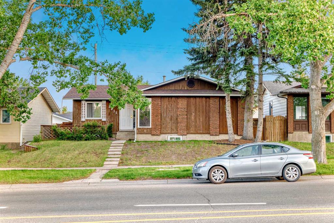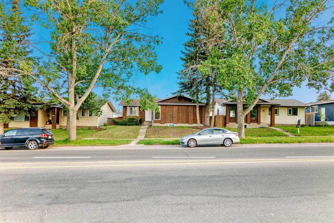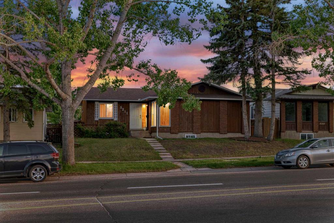616 Whitehorn Way NE
Calgary T1Y 1Y4
MLS® Number: A2195131
$ 674,900
6
BEDROOMS
2 + 1
BATHROOMS
1975
YEAR BUILT
Located in the Extremely desirable community of WHITEHORN. This renovated Bungalow, with open concept, is ready for a new family. New Kitchen, with upgraded cabinets and Quartz countertops and stainless steel appliances. Freshly paint and new Flooring throughout the house. New Tubs, New Decora switches. 3 bedrooms on the main floor, including a large Primary bedroom with a 2 pc , the Lower level offers side entrance, and is completed with a suite (illegal) offering 3 additional bedrooms. Walking distance to school,shopiing and transporation. Oversized Detached Double Garage and Back Ally.
| COMMUNITY | Whitehorn |
| PROPERTY TYPE | Detached |
| BUILDING TYPE | House |
| STYLE | Bungalow |
| YEAR BUILT | 1975 |
| SQUARE FOOTAGE | 1,381 |
| BEDROOMS | 6 |
| BATHROOMS | 3.00 |
| BASEMENT | Separate/Exterior Entry, Full |
| AMENITIES | |
| APPLIANCES | Dishwasher, Dryer, Electric Stove, Gas Stove, Range Hood, Refrigerator, Washer |
| COOLING | None |
| FIREPLACE | N/A |
| FLOORING | Laminate |
| HEATING | Forced Air |
| LAUNDRY | In Basement |
| LOT FEATURES | Back Lane, Back Yard, Landscaped, Rectangular Lot |
| PARKING | Double Garage Detached |
| RESTRICTIONS | None Known |
| ROOF | Asphalt Shingle |
| TITLE | Fee Simple |
| BROKER | Century 21 Bravo Realty |
| ROOMS | DIMENSIONS (m) | LEVEL |
|---|---|---|
| 4pc Bathroom | 9`10" x 6`7" | Basement |
| Bedroom | 13`3" x 13`10" | Basement |
| Bedroom | 12`7" x 15`10" | Basement |
| Bedroom | 7`9" x 9`11" | Basement |
| Den | 12`4" x 8`6" | Basement |
| Kitchen | 12`2" x 6`7" | Basement |
| Game Room | 20`5" x 18`9" | Basement |
| Storage | 3`2" x 8`9" | Basement |
| Furnace/Utility Room | 4`10" x 12`1" | Basement |
| 2pc Ensuite bath | 6`0" x 5`0" | Main |
| 4pc Bathroom | 5`0" x 9`3" | Main |
| Bedroom | 11`0" x 12`6" | Main |
| Bedroom | 11`0" x 8`7" | Main |
| Bedroom - Primary | 12`2" x 12`7" | Main |
| Dining Room | 11`0" x 16`4" | Main |
| Foyer | 6`4" x 7`2" | Main |
| Kitchen | 9`8" x 19`1" | Main |
| Living Room | 27`4" x 12`6" | Main |

