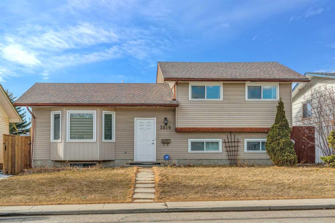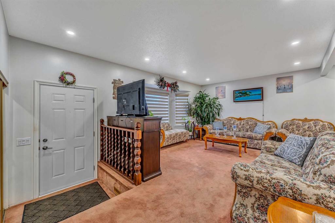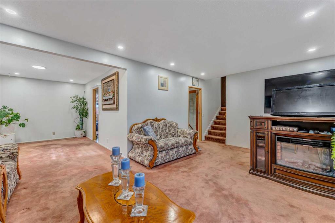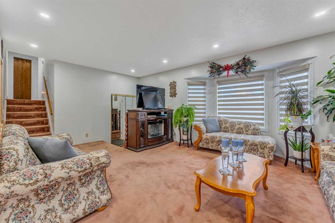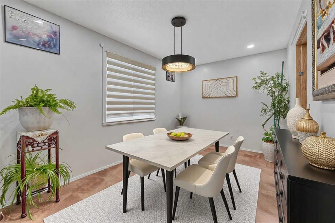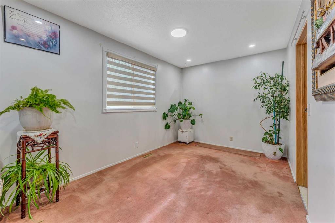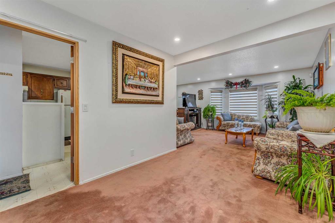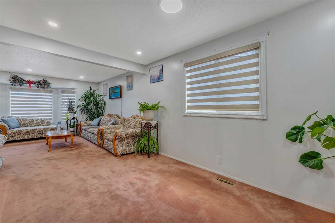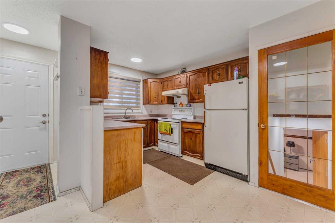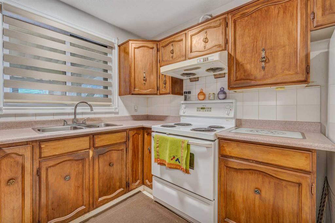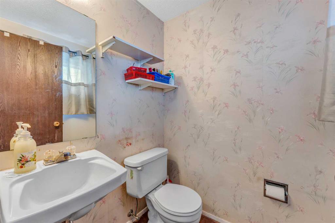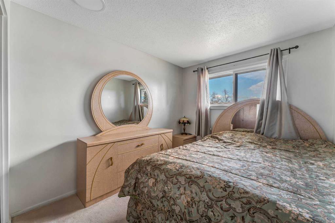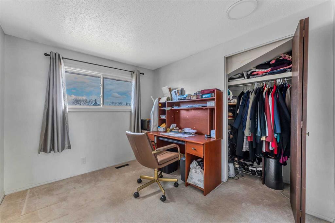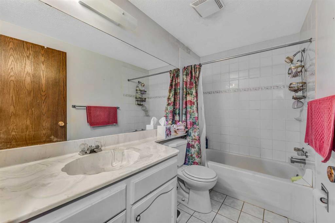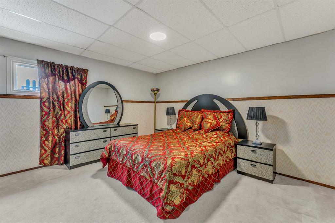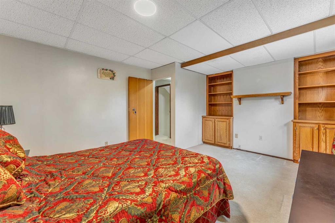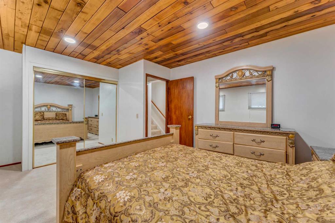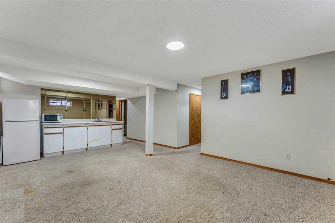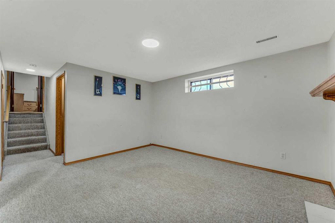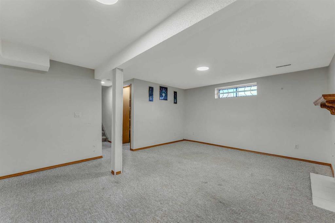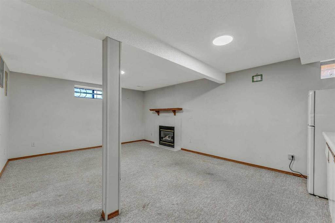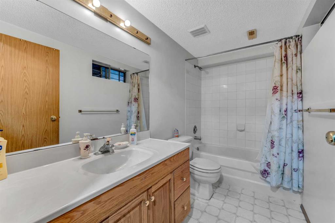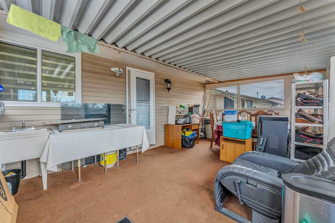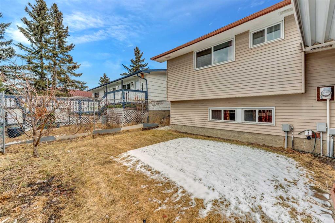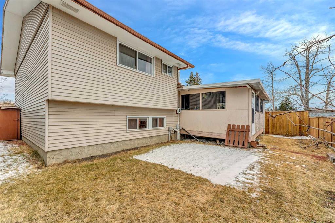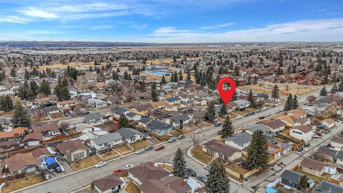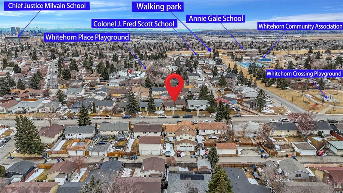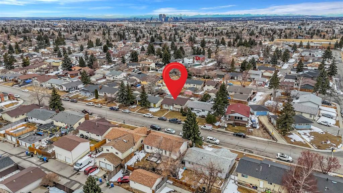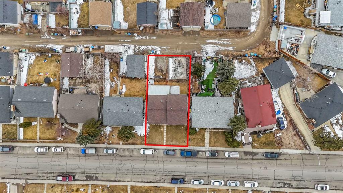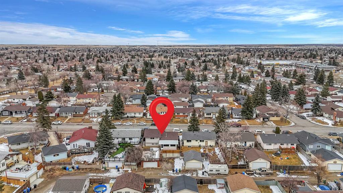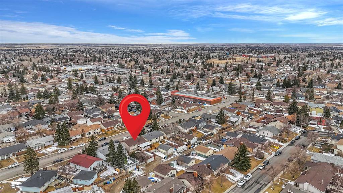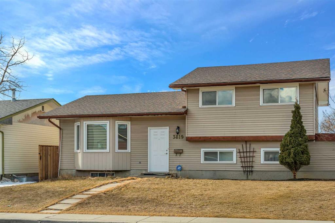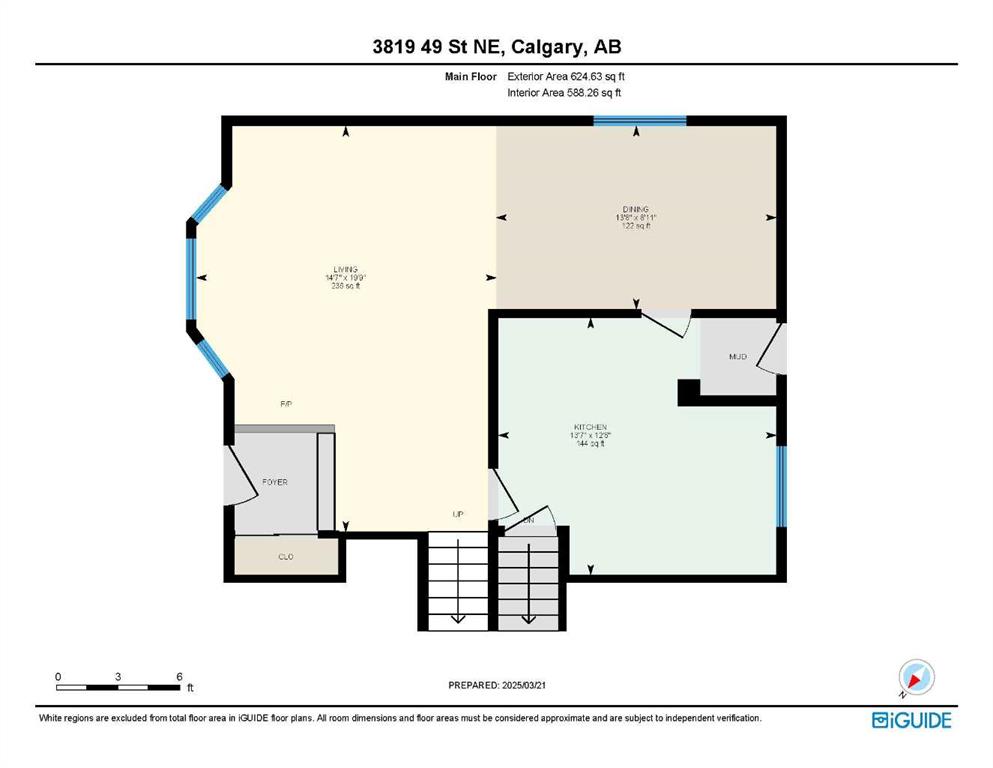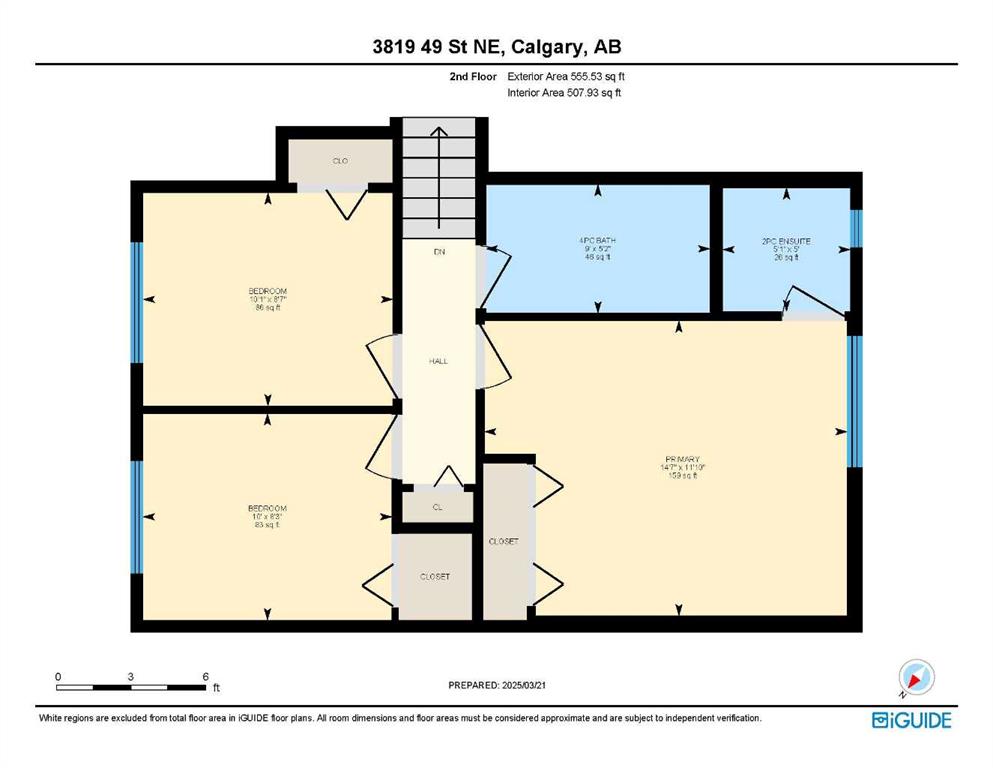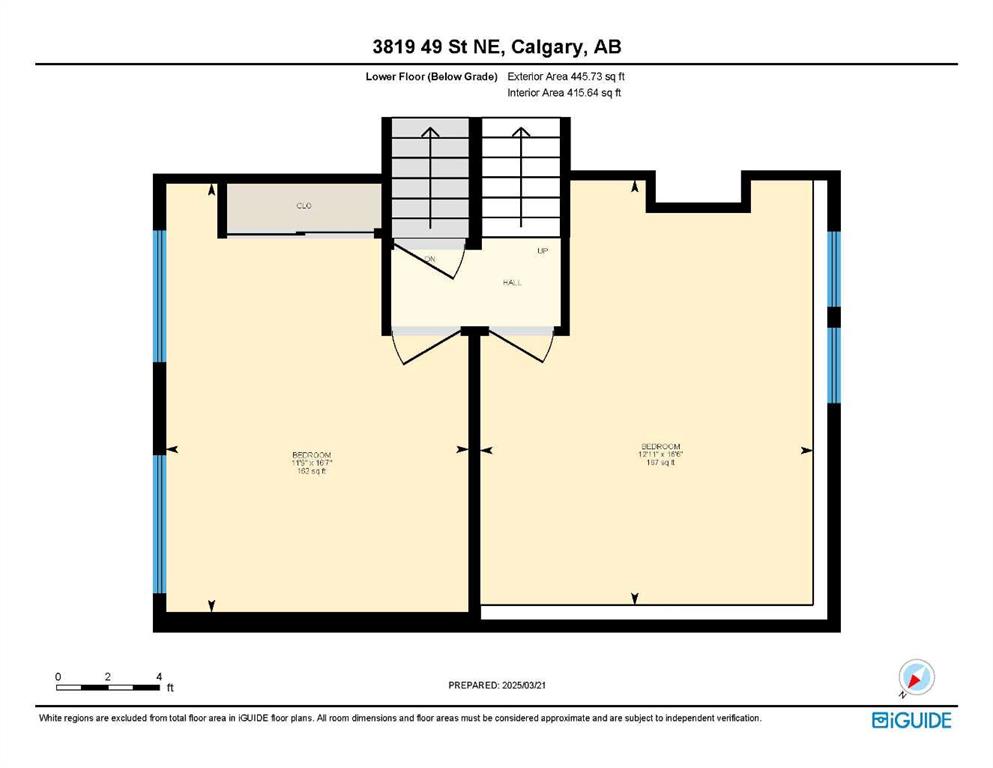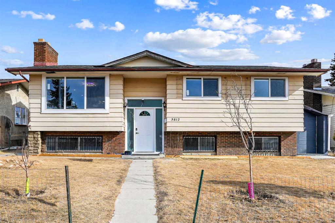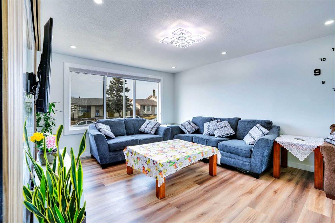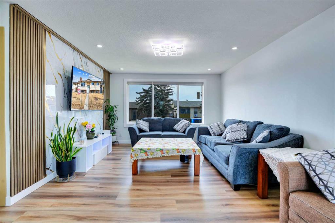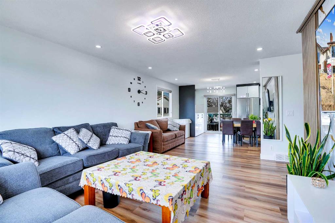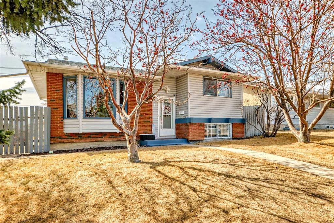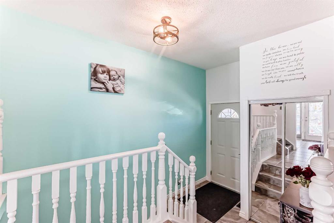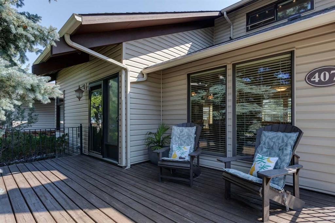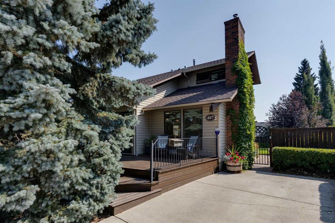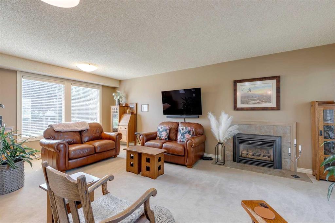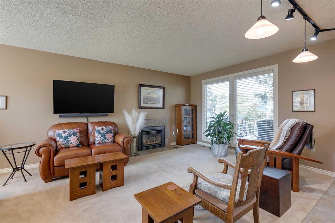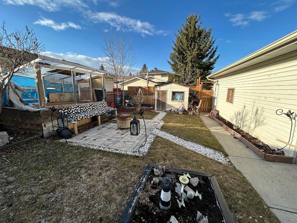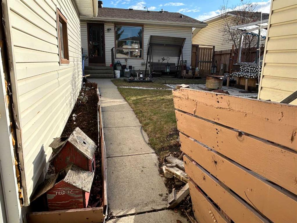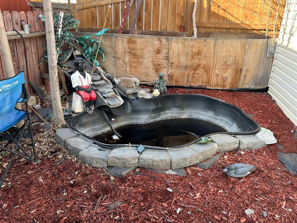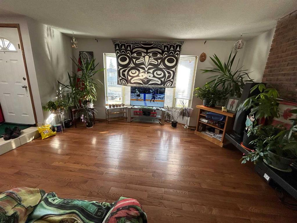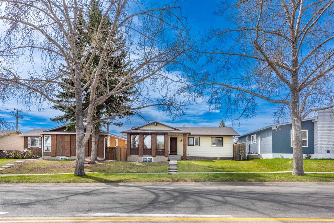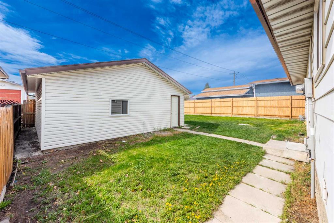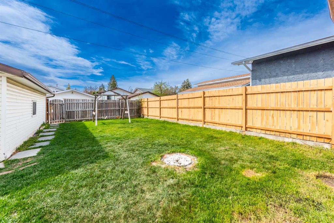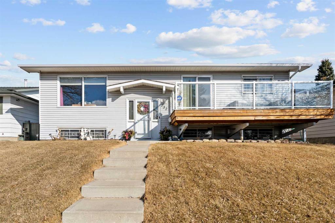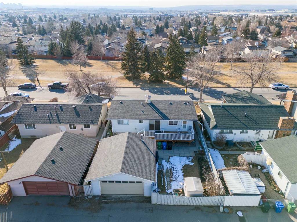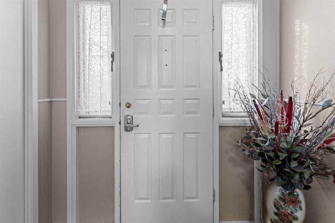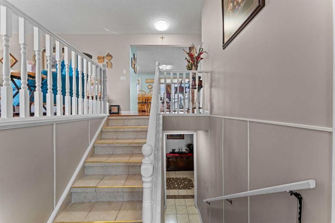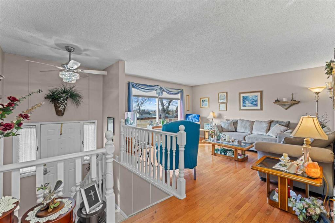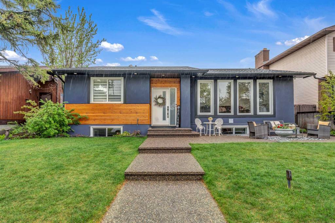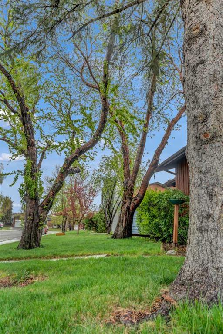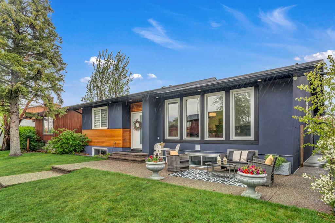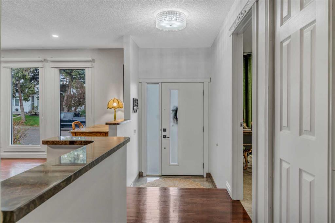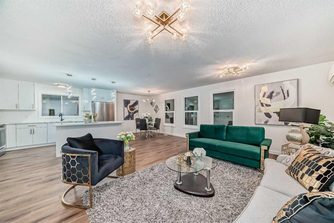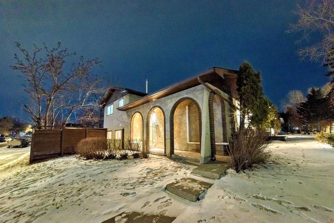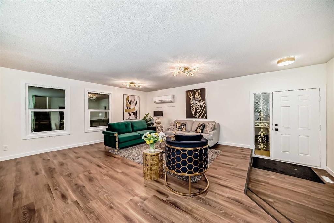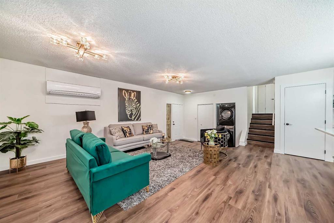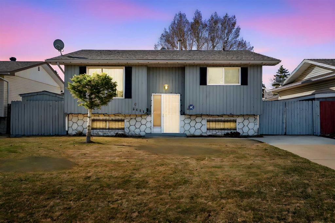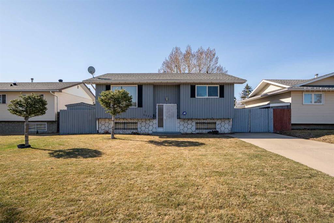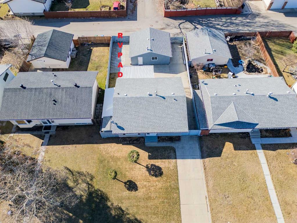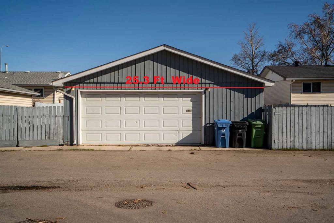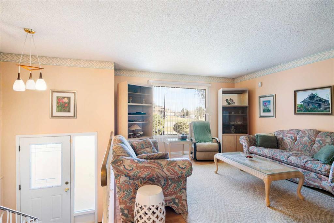3819 49 Street NE
Calgary T1Y 1Y5
MLS® Number: A2201254
$ 584,900
5
BEDROOMS
2 + 1
BATHROOMS
1,180
SQUARE FEET
1975
YEAR BUILT
VERY WELL KEPT FULLY FINISHED HOME | 5 BEDROOMS | WEST BACKYARD | OVERSIZED & INSULATED DOUBLE CAR GARAGE | UPDATED WINDOWS, DOORS, FURNACE, HOT WATER TANK, SHINGLES, FENCING AND MORE | UNSURPASSABLE LOCATION – CLOSE TO EVERYTHING! Extremely well maintained 1,180 sqft, 5 bedroom home with a west-facing backyard and an oversized and insulated double detached garage + RV parking. Perfectly located on a quiet street within walking distance to transit, schools, parks and a variety of shops and amenities. Numerous updates have been done over the years including new windows and doors (2018), new furnace and hot water tank (2018), new home roof shingles (2013) and outdoor improvements in 2024 with a new 6’ side fence, a new 4’ back fence, new gates and new stairs to the garage. Inside offers over 2,200 sq. ft. of developed space making it excellent for any large or growing family. Upgraded recessed lighting is found on all 4 levels. The living room invites relaxation while bayed windows stream in natural light. Clear sightlines into the dining room make hosting a breeze. The kitchen is a great layout with loads of cabinets and counterspace and a window above the sink. 3 spacious and bright bedrooms are found on the upper level including the primary with its own private ensuite. The lower level is home to 2 additional bedrooms each with their own unique features – 1 with built-ins for books and display, the other with a charming wood ceiling for a cozy chalet atmosphere. Gather in front of the fireplace in the finished basement and connect over movie and games nights, then refill drinks and snacks at the wet bar. Another full bathroom, laundry and ample storage are also on this level, further adding to your comfort and convenience. An enclosed deck (Sunroom) lets you enjoy the outdoors in almost any weather with protection from the sun, rain and bugs. Sun worshipers will love the second huge deck above the garage with sunny west exposure. A large, fully fenced yard allows for a ton of play space for kids and pets. Plenty of parking is created by the oversized garage and adjacent parking pad. Outstandingly located mere steps from groceries, restaurants and shops with easy access to transit and major thoroughfares. Whitehorn is a family-friendly neighbourhood boasting a very active community association offering a large variety of programs and events, tennis courts, an ice rink and a basketball court. Peter Lougheed Hospital, Village Square Leisure Centre, Sunridge Mall and the airport are all close at hand. Truly an exceptional location for this well kept home.
| COMMUNITY | Whitehorn |
| PROPERTY TYPE | Detached |
| BUILDING TYPE | House |
| STYLE | 4 Level Split |
| YEAR BUILT | 1975 |
| SQUARE FOOTAGE | 1,180 |
| BEDROOMS | 5 |
| BATHROOMS | 3.00 |
| BASEMENT | Finished, Full |
| AMENITIES | |
| APPLIANCES | Dishwasher, Dryer, Electric Stove, Refrigerator, Washer |
| COOLING | None |
| FIREPLACE | Gas, Recreation Room |
| FLOORING | Carpet, Linoleum, Tile |
| HEATING | Forced Air, Natural Gas |
| LAUNDRY | In Basement |
| LOT FEATURES | Back Lane, Back Yard, Landscaped, Lawn |
| PARKING | Double Garage Detached, Insulated, Oversized, RV Access/Parking |
| RESTRICTIONS | None Known |
| ROOF | Asphalt Shingle |
| TITLE | Fee Simple |
| BROKER | LPT Realty |
| ROOMS | DIMENSIONS (m) | LEVEL |
|---|---|---|
| Game Room | 13`3" x 11`7" | Basement |
| Storage | 6`11" x 8`1" | Basement |
| Furnace/Utility Room | 9`7" x 9`11" | Basement |
| 4pc Bathroom | 9`9" x 4`11" | Basement |
| Bedroom | 16`6" x 12`11" | Lower |
| Bedroom | 16`7" x 11`9" | Lower |
| Living Room | 19`9" x 14`7" | Main |
| Dining Room | 8`11" x 13`8" | Main |
| Kitchen | 12`6" x 13`7" | Main |
| 2pc Ensuite bath | 5`0" x 5`1" | Upper |
| 4pc Bathroom | 5`2" x 9`0" | Upper |
| Bedroom - Primary | 11`10" x 14`7" | Upper |
| Bedroom | 8`3" x 10`0" | Upper |
| Bedroom | 8`7" x 10`1" | Upper |

