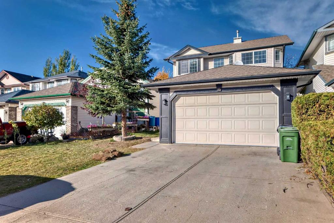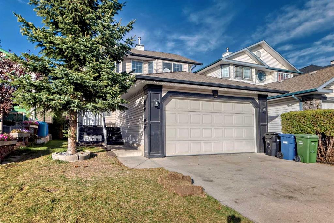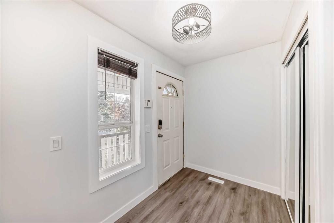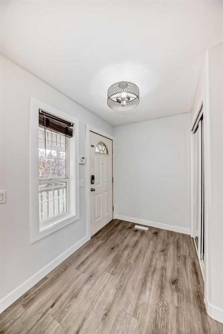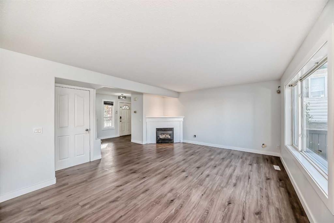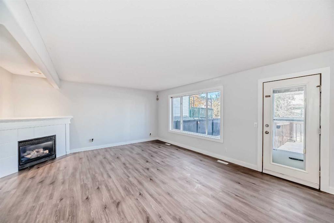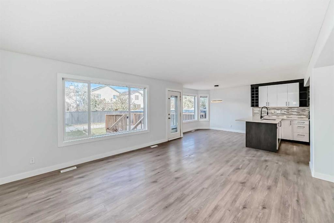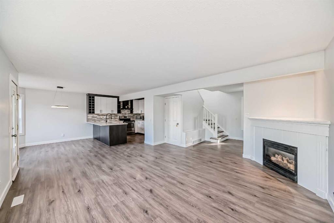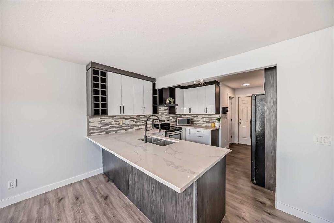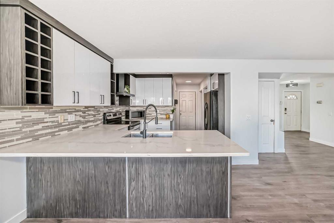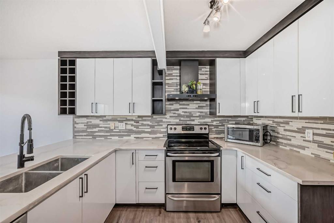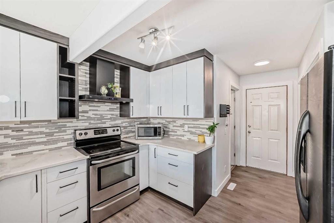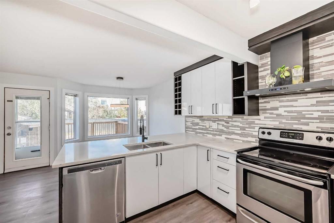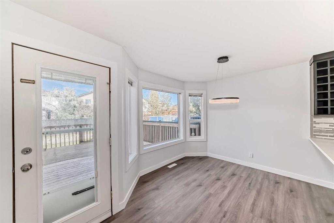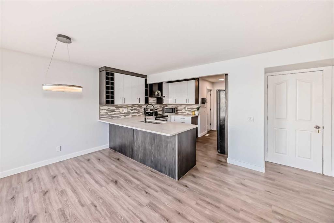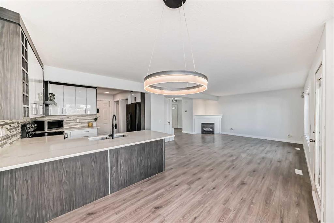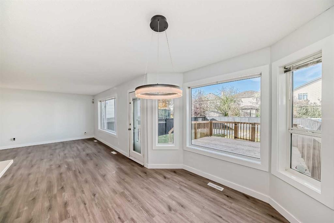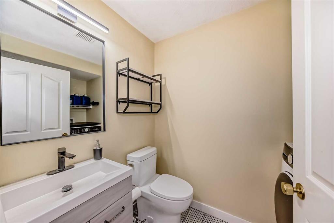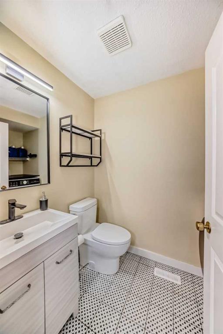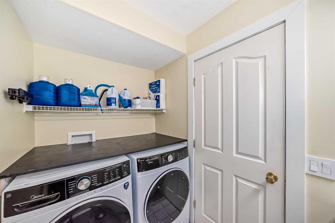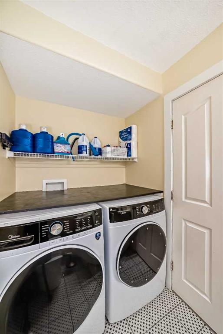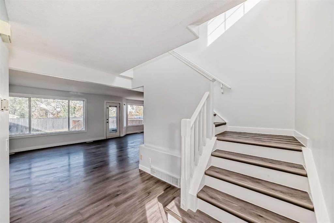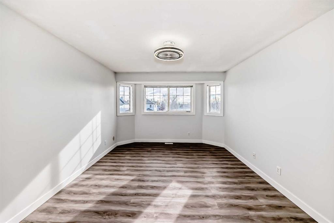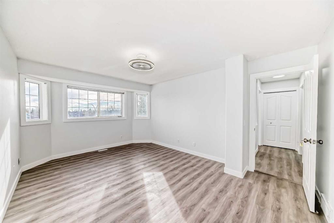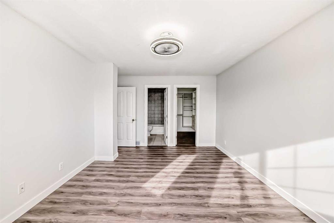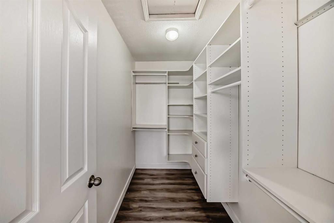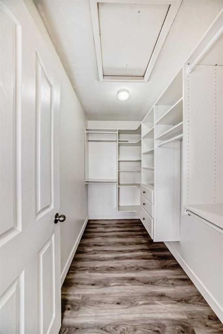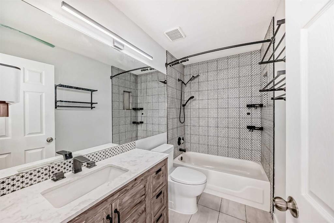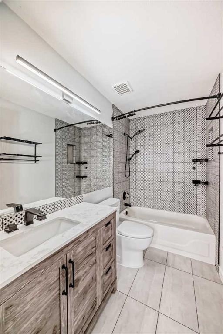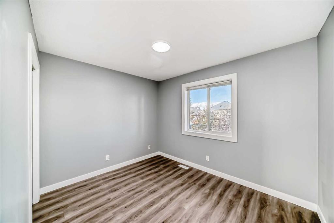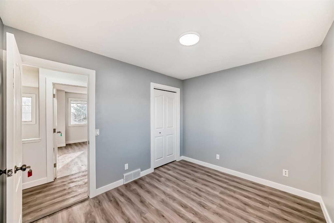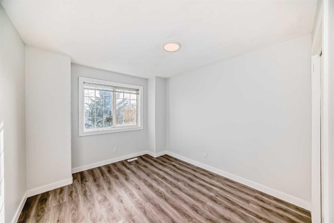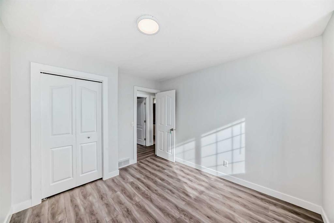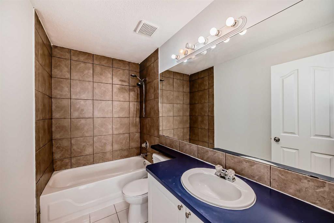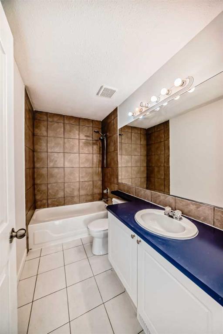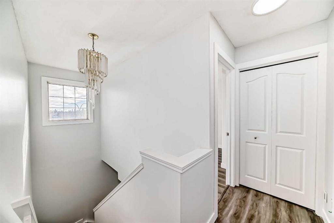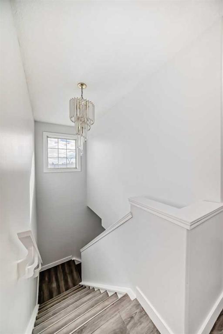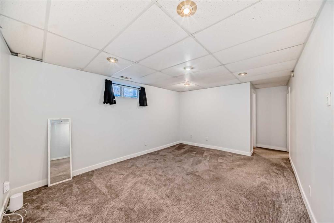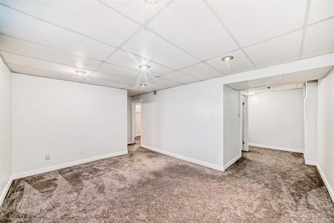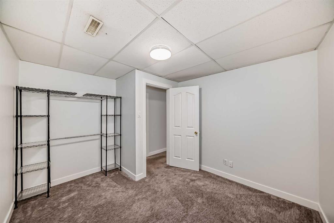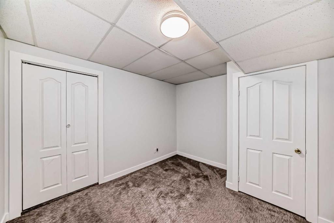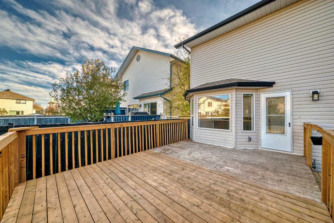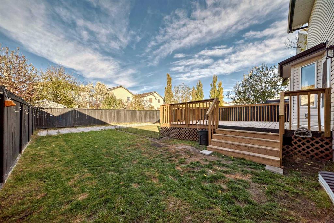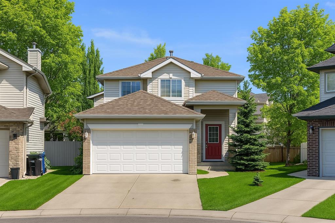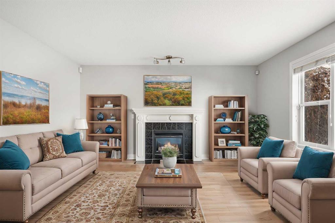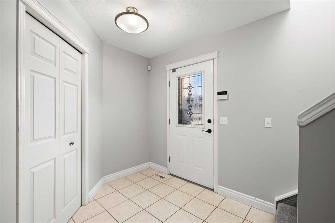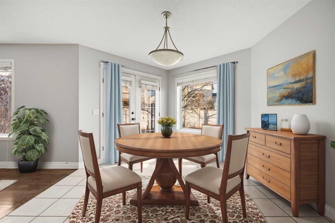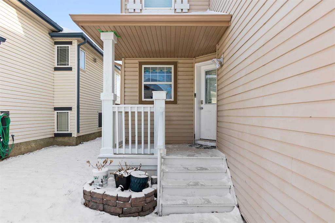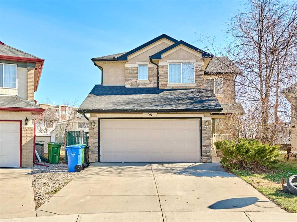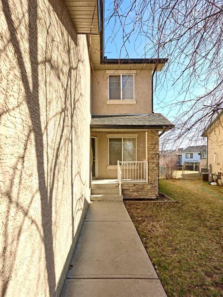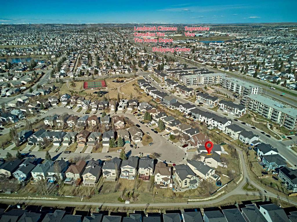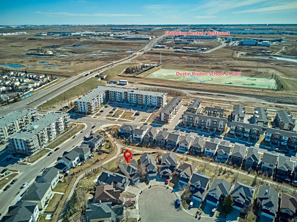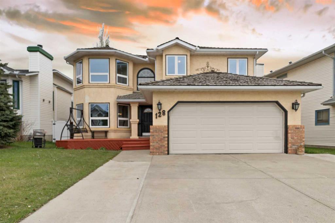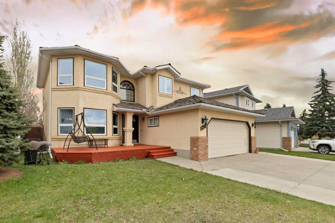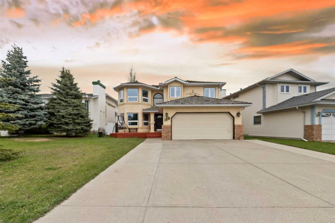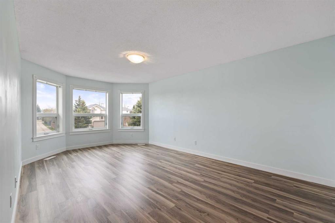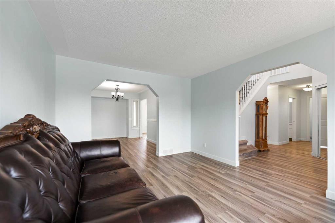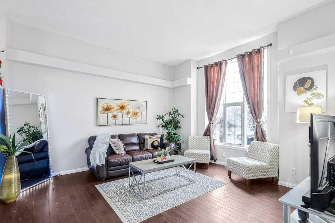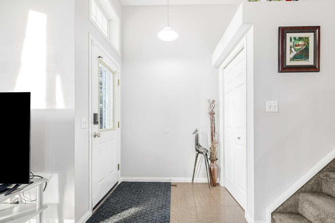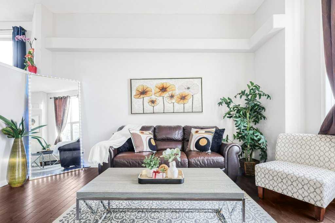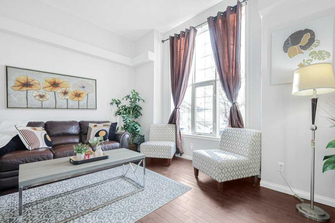15 COVENTRY Circle NE
Calgary T3K4X7
MLS® Number: A2174450
$ 645,000
5
BEDROOMS
3 + 1
BATHROOMS
1,458
SQUARE FEET
1997
YEAR BUILT
Welcome to 15 Coventry Circle NE, a beautifully maintained home in the heart of Coventry Hills! This charming property boasts fresh, modern updates, including brand-new paint throughout and updated flooring that adds a contemporary touch. Offering 5 bedrooms and 3 full bathrooms, this home features a bright and open floor plan, perfect for entertaining or relaxing with family. The spacious backyard is ideal for outdoor gatherings, complete with a large extended deck in the backyard. Conveniently located close to schools, parks, shopping, and public transit, this home is move-in ready and offers both comfort and style. Don’t miss the opportunity to make this beautifully updated home your own!
| COMMUNITY | Coventry Hills |
| PROPERTY TYPE | Detached |
| BUILDING TYPE | House |
| STYLE | 2 Storey |
| YEAR BUILT | 1997 |
| SQUARE FOOTAGE | 1,458 |
| BEDROOMS | 5 |
| BATHROOMS | 4.00 |
| BASEMENT | Finished, Full |
| AMENITIES | |
| APPLIANCES | Dishwasher, Dryer, Electric Range, Electric Stove, Garage Control(s), Microwave, Refrigerator, Washer |
| COOLING | None |
| FIREPLACE | Gas |
| FLOORING | Carpet, Ceramic Tile, Vinyl Plank |
| HEATING | Forced Air, Natural Gas |
| LAUNDRY | In Bathroom |
| LOT FEATURES | Few Trees, Landscaped, Rectangular Lot |
| PARKING | Concrete Driveway, Double Garage Attached |
| RESTRICTIONS | None Known |
| ROOF | Asphalt Shingle |
| TITLE | Fee Simple |
| BROKER | Century 21 Bravo Realty |
| ROOMS | DIMENSIONS (m) | LEVEL |
|---|---|---|
| 4pc Bathroom | 4`11" x 7`4" | Basement |
| Family Room | 15`7" x 11`9" | Basement |
| Bedroom | 9`11" x 11`9" | Basement |
| Bedroom | 8`10" x 10`8" | Basement |
| Furnace/Utility Room | 5`4" x 4`8" | Basement |
| Dining Room | 9`4" x 8`9" | Main |
| Kitchen | 9`4" x 11`4" | Main |
| Pantry | 2`2" x 3`0" | Main |
| 2pc Bathroom | 4`11" x 8`0" | Main |
| Living Room | 17`8" x 15`6" | Main |
| Entrance | 8`10" x 5`7" | Main |
| 4pc Ensuite bath | 4`11" x 8`11" | Second |
| 4pc Ensuite bath | 4`11" x 8`11" | Second |
| Bedroom | 10`11" x 8`11" | Second |
| Bedroom | 9`10" x 11`5" | Second |
| Walk-In Closet | 4`10" x 8`11" | Second |
| Bedroom - Primary | 11`8" x 16`4" | Second |


