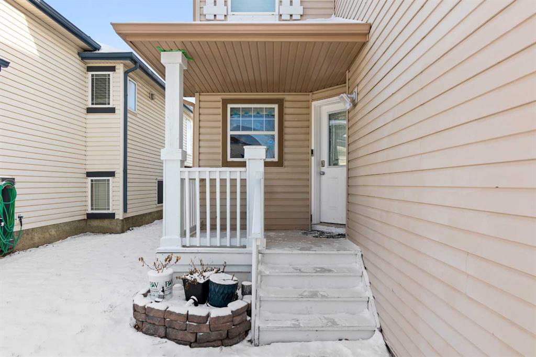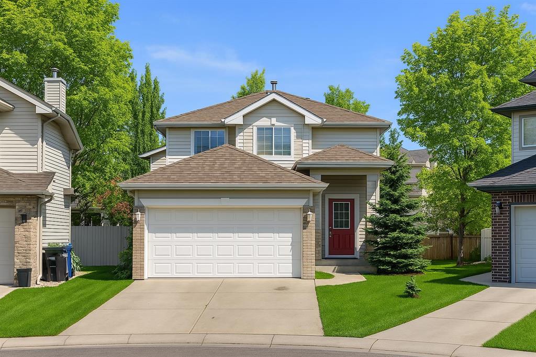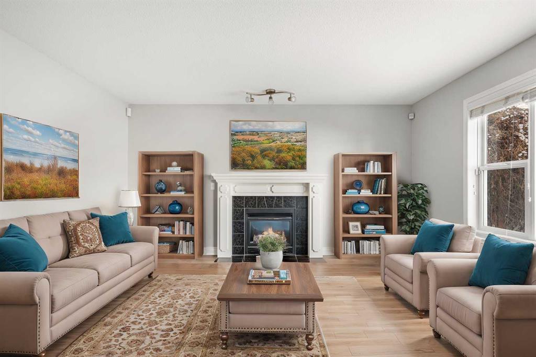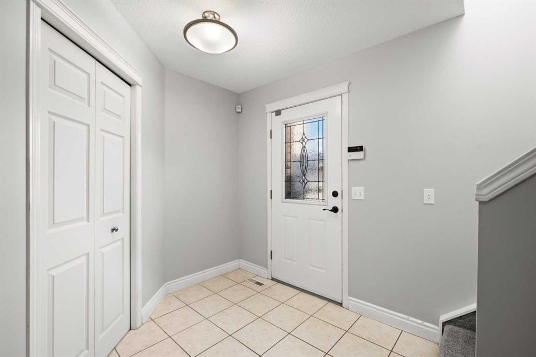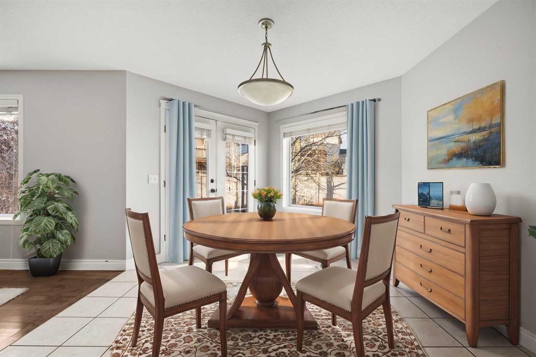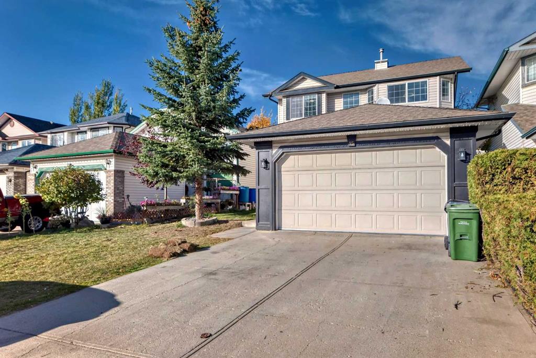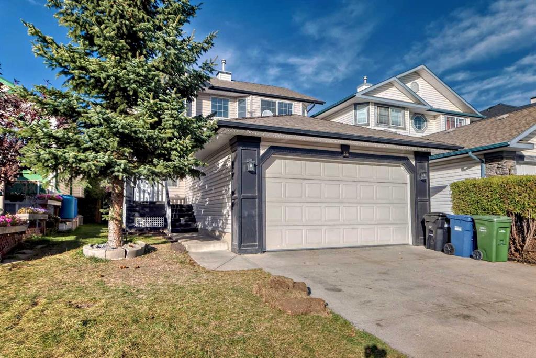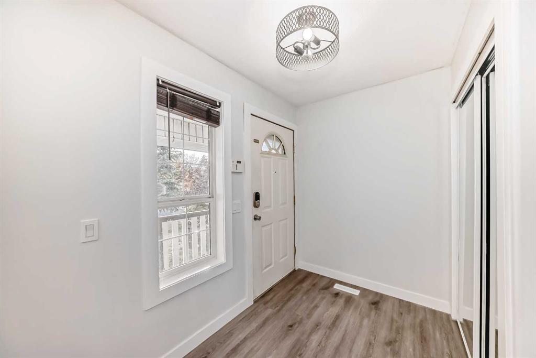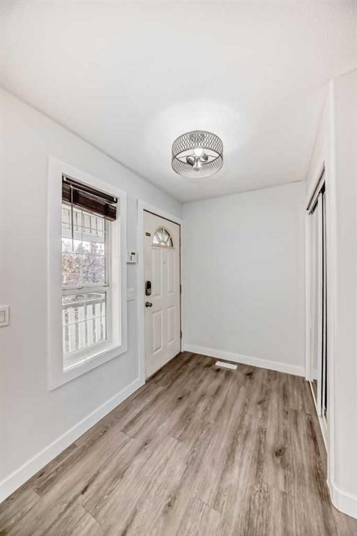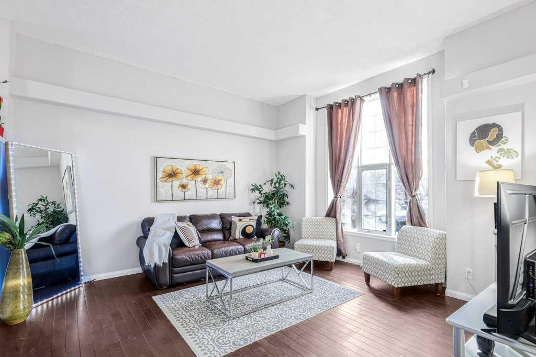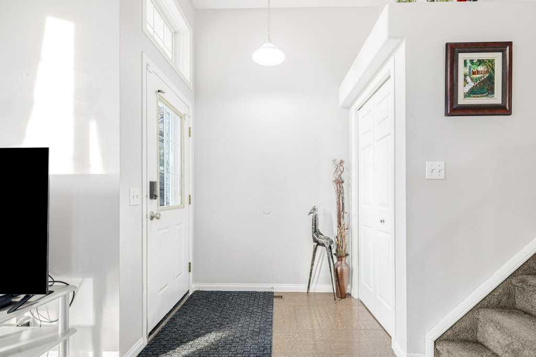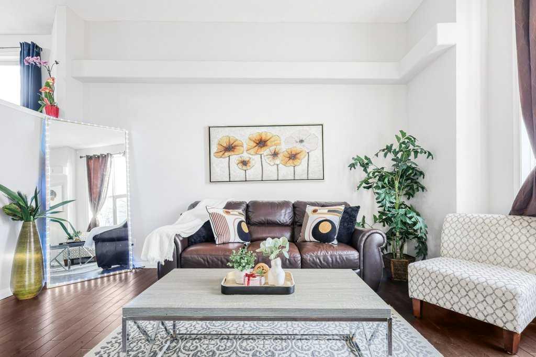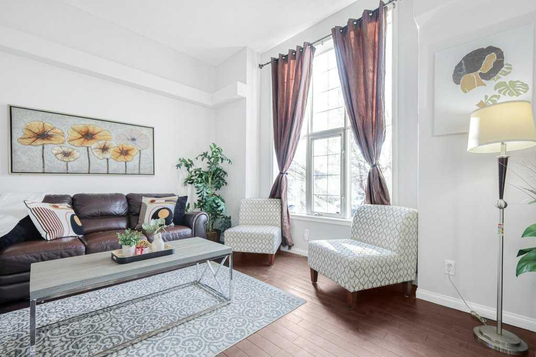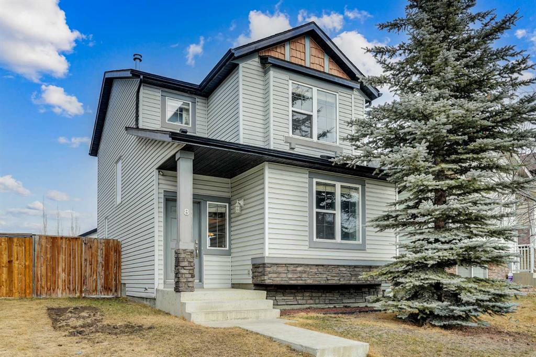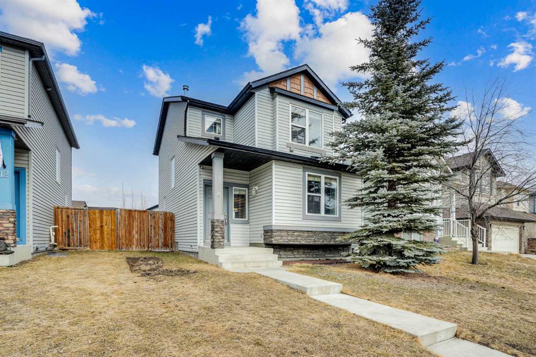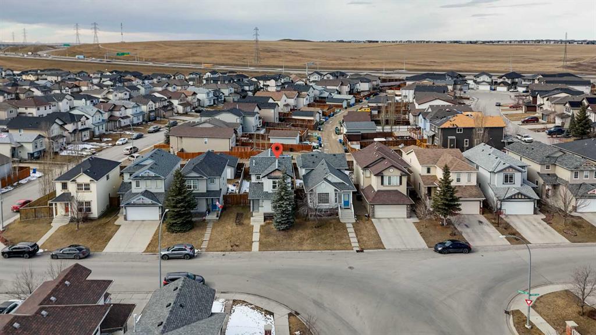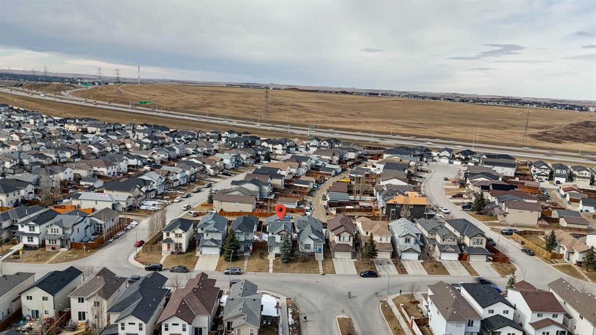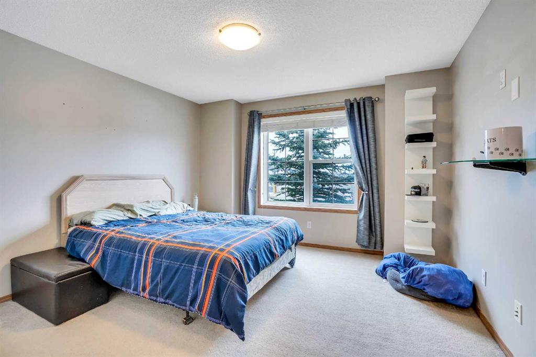323 Coventry Road NE
Calgary T3K5K5
MLS® Number: A2208423
$ 559,000
3
BEDROOMS
2 + 0
BATHROOMS
1,026
SQUARE FEET
2000
YEAR BUILT
This well-maintained and updated bi-level home in the heart of Coventry Hills BACKING ONTO GREEN BELT. Offers 3 bedrooms, 2 full bathrooms, and a bright, open layout with east-west exposure, filling the home with natural light throughout the day. The main floor features vaulted ceilings, laminate flooring, and a renovated kitchen complete with granite countertops, stainless steel appliances, and abundant cabinet and counter space. The spacious dining area flows seamlessly onto a large west-facing deck, perfect for enjoying sunny afternoons or hosting gatherings. Upstairs, you'll find 2 generously sized bedrooms, including a large primary suite with walk-in closet and direct access to the updated 4-piece main bathroom. The fully finished lower level offers a bright rec room with a cozy gas fireplace, a third bedroom, a second full bathroom, a laundry/utility room, and tons of storage space. The home backs onto a green belt and is a short walk to nearby parks and two elementary schools, making it ideal for families. Enjoy quick access to Stoney Trail, Deerfoot Trail, shopping centers, restaurants, recreation facilities, and everything this established community has to offer. Additional highlights include a new roof (2024), a double detached garage, and large driveway, and a huge west-facing deck. This move-in-ready gem won’t last long—book your showing today!
| COMMUNITY | Coventry Hills |
| PROPERTY TYPE | Detached |
| BUILDING TYPE | House |
| STYLE | Bi-Level |
| YEAR BUILT | 2000 |
| SQUARE FOOTAGE | 1,026 |
| BEDROOMS | 3 |
| BATHROOMS | 2.00 |
| BASEMENT | Finished, Full |
| AMENITIES | |
| APPLIANCES | Dishwasher, Dryer, Electric Stove, Range Hood, Refrigerator, Washer, Window Coverings |
| COOLING | None |
| FIREPLACE | Gas |
| FLOORING | Carpet, Laminate |
| HEATING | Forced Air |
| LAUNDRY | In Basement |
| LOT FEATURES | Backs on to Park/Green Space, No Neighbours Behind, Rectangular Lot, See Remarks |
| PARKING | Double Garage Attached |
| RESTRICTIONS | Utility Right Of Way |
| ROOF | Asphalt Shingle |
| TITLE | Fee Simple |
| BROKER | 2% Realty |
| ROOMS | DIMENSIONS (m) | LEVEL |
|---|---|---|
| Bedroom | 11`11" x 14`11" | Basement |
| Game Room | 18`7" x 29`1" | Basement |
| 4pc Bathroom | 0`0" x 0`0" | Basement |
| Bedroom - Primary | 14`8" x 19`5" | Main |
| Dining Room | 12`1" x 12`7" | Main |
| Kitchen | 17`7" x 15`5" | Main |
| Bedroom | 11`4" x 12`8" | Main |
| 4pc Bathroom | 0`0" x 0`0" | Main |





























