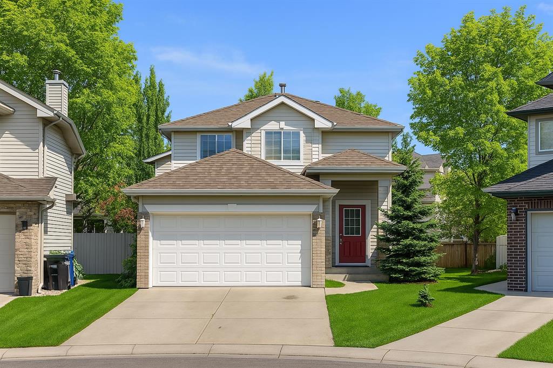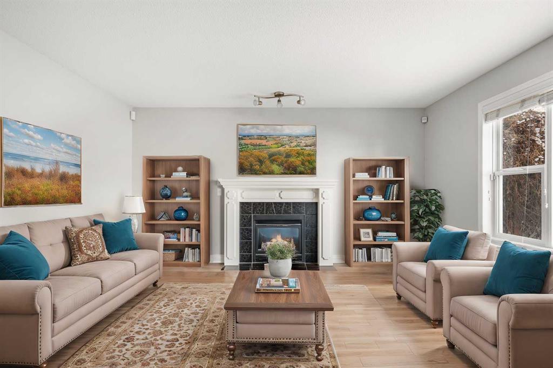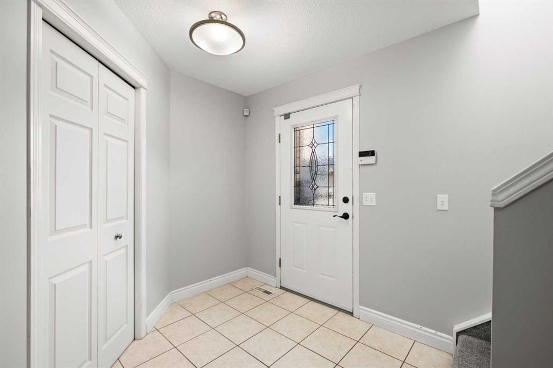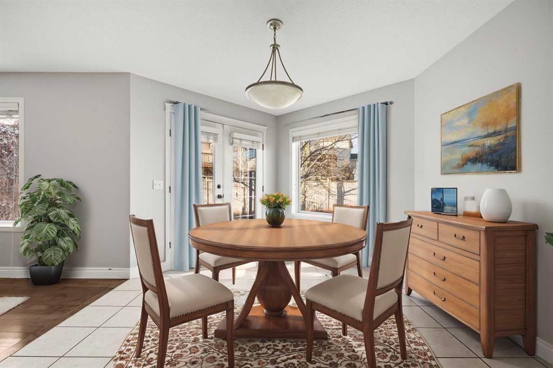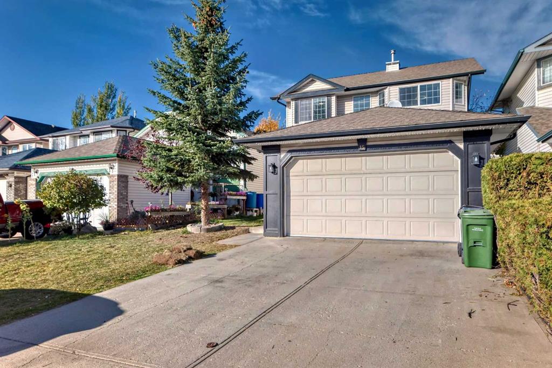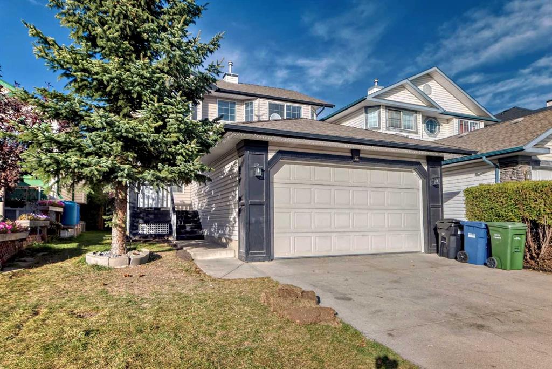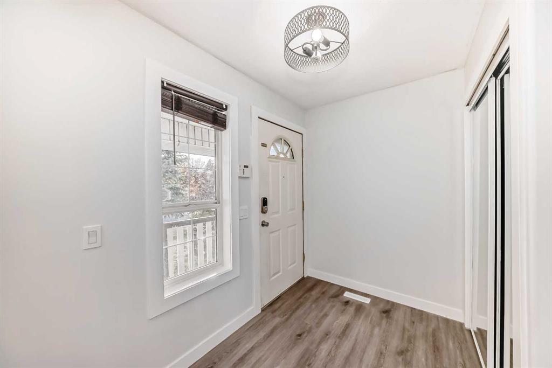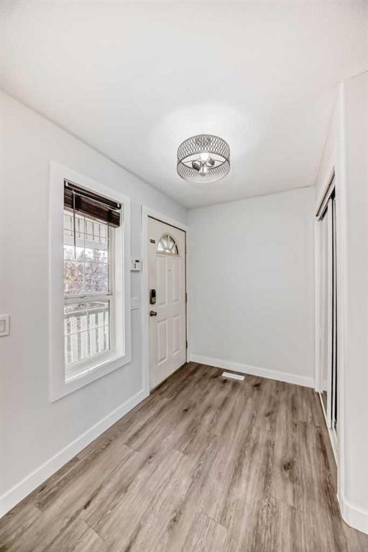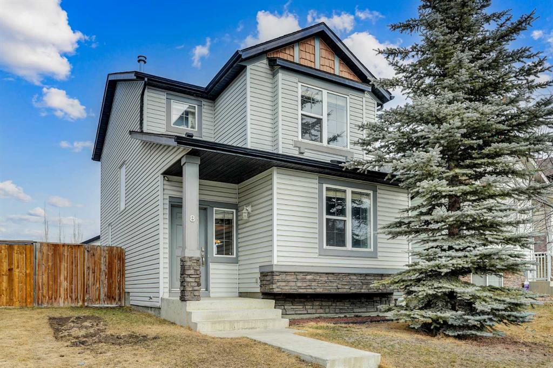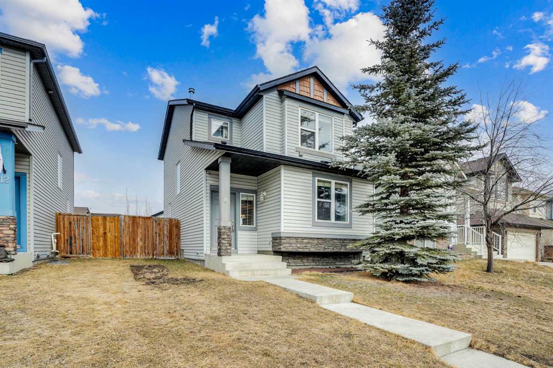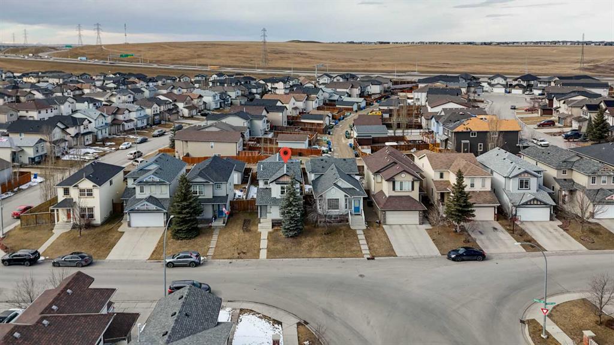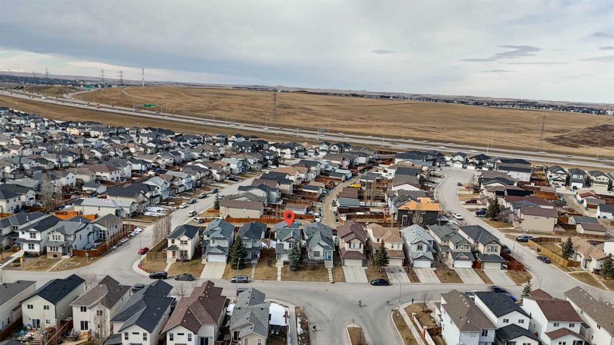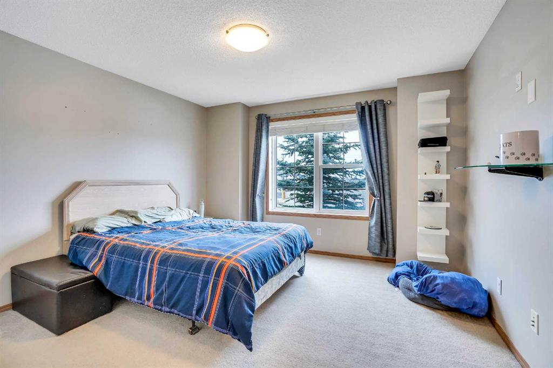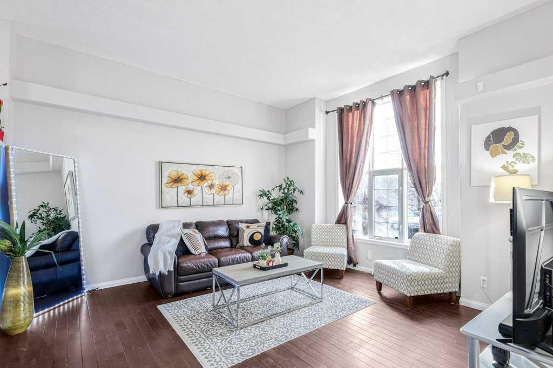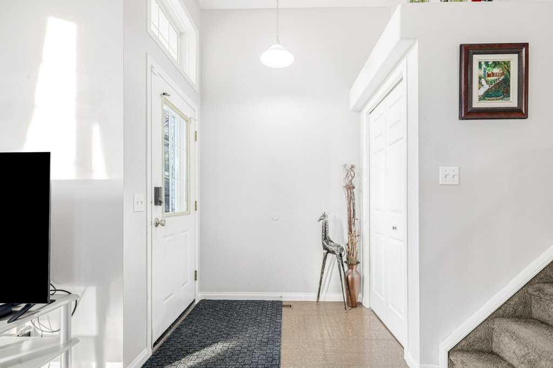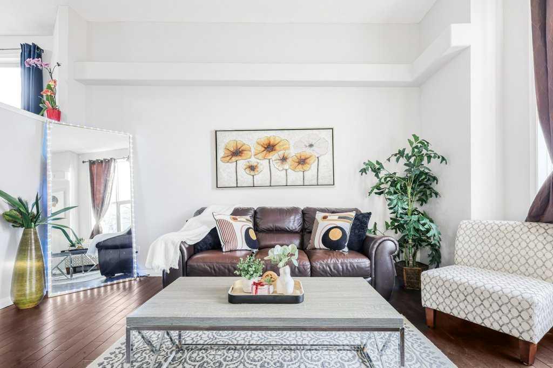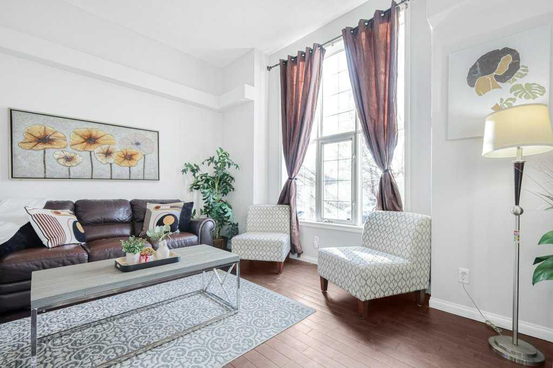38 Covehaven Rise NE
Calgary T3K 5W8
MLS® Number: A2208453
$ 539,900
4
BEDROOMS
2 + 1
BATHROOMS
1,234
SQUARE FEET
2004
YEAR BUILT
**OPEN HOUSE THIS SUN APR 6, 2-4PM** Central Air Conditioning | 4 Bedrooms, 2.5 Baths | Gas Fireplace in Living Room | Fully Finished Basement | Lanscaped and Fully Fenced Backyard | Welcome to this charming 3+1 Bedroom, 2.5 Bath home—perfect for families or first-time buyers. From the moment you step inside, you'll feel home sweet home. The layout is incredibly functional, designed for both comfort and ease of living. The bright, south-facing Living Room is filled with natural light and features a cozy Gas Fireplace. The well-appointed Kitchen includes a central Island with a Breakfast Bar, while the spacious Dining Room opens onto a sunny Backyard Deck. A convenient Half Bath completes the Main Level. The Upper Level offers a spacious Primary Bedroom with a Walk-In Closet and a convenient cheater door to the generous 4-piece Bathroom, along with two additional well-sized Bedrooms. The Finished Basement adds extra living space. It features a large Game Room, a fourth Bedroom, and a 3-piece Bathroom. Laundry is located in the Basement. Enjoy summer evenings in the Fully Fenced, Landscaped Backyard with Back Lane access and a Two-Car Parking Pad. Nestled on a quiet street in Coventry Hills, this home is within walking distance to Country Hills Centre, Superstore, Vivo, Schools, Parks, and Transit. Quick access to Stoney Trail and Deerfoot makes commuting a breeze. Don’t miss out on this cozy and practical family home—book your showing today!
| COMMUNITY | Coventry Hills |
| PROPERTY TYPE | Detached |
| BUILDING TYPE | House |
| STYLE | 2 Storey |
| YEAR BUILT | 2004 |
| SQUARE FOOTAGE | 1,234 |
| BEDROOMS | 4 |
| BATHROOMS | 3.00 |
| BASEMENT | Finished, Full |
| AMENITIES | |
| APPLIANCES | Dishwasher, Dryer, Electric Stove, Refrigerator, Washer, Window Coverings |
| COOLING | Central Air |
| FIREPLACE | Gas, Living Room |
| FLOORING | Carpet, Tile |
| HEATING | Forced Air |
| LAUNDRY | In Basement |
| LOT FEATURES | Back Lane, Landscaped, Rectangular Lot |
| PARKING | Parking Pad |
| RESTRICTIONS | None Known |
| ROOF | Asphalt Shingle |
| TITLE | Fee Simple |
| BROKER | Jessica Chan Real Estate & Management Inc. |
| ROOMS | DIMENSIONS (m) | LEVEL |
|---|---|---|
| Game Room | 14`0" x 10`9" | Basement |
| Bedroom | 10`5" x 10`1" | Basement |
| 3pc Bathroom | Basement | |
| 2pc Bathroom | Main | |
| Living Room | 14`8" x 11`5" | Main |
| Kitchen | 12`10" x 9`1" | Main |
| Dining Room | 12`7" x 8`10" | Main |
| Bedroom - Primary | 13`0" x 11`6" | Upper |
| Bedroom | 9`3" x 8`11" | Upper |
| Bedroom | 9`0" x 9`3" | Upper |
| 4pc Bathroom | Upper |
















































