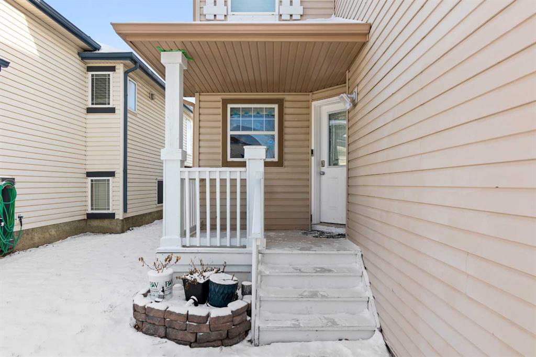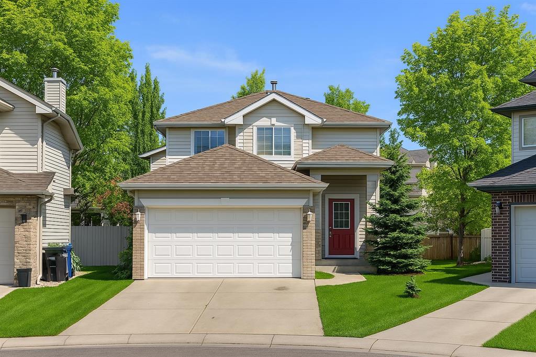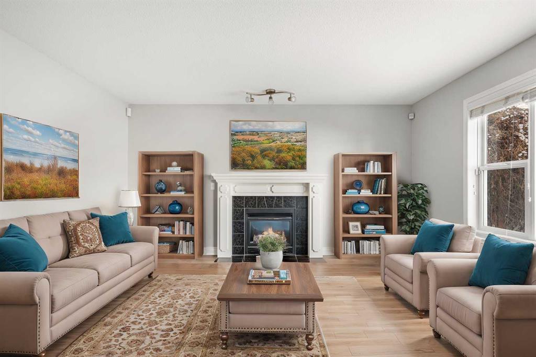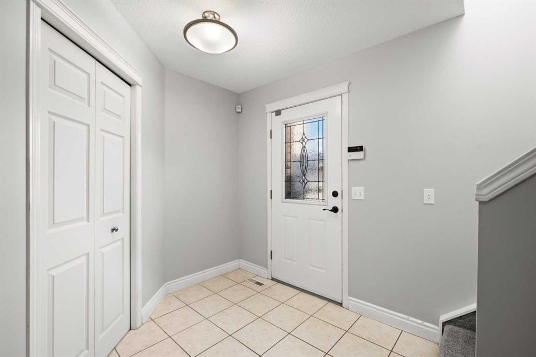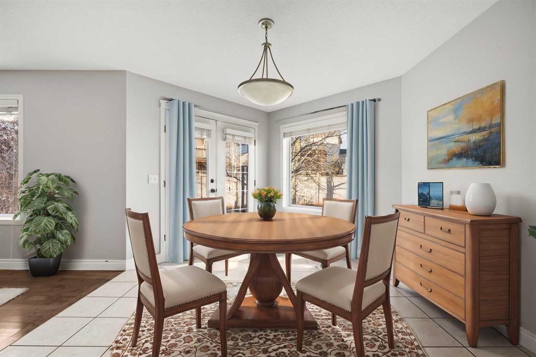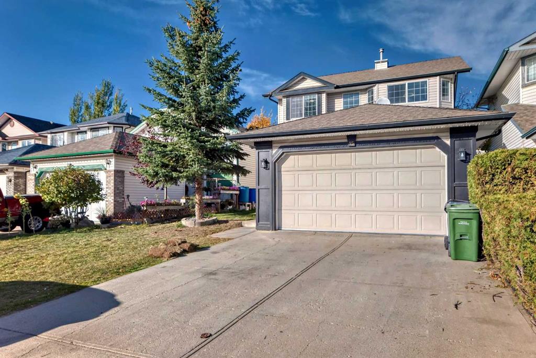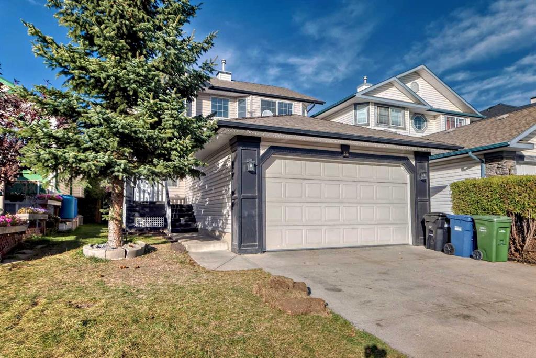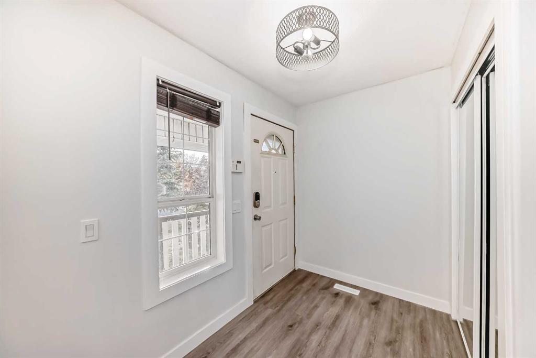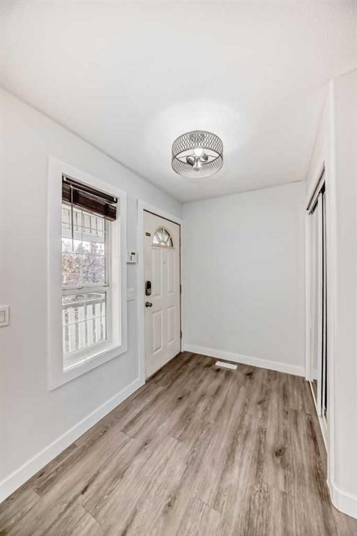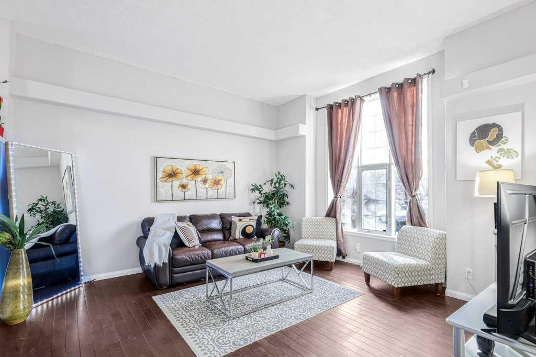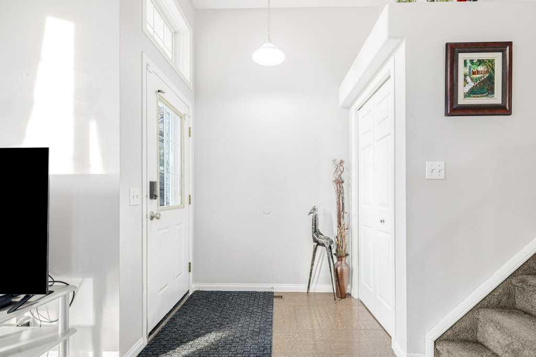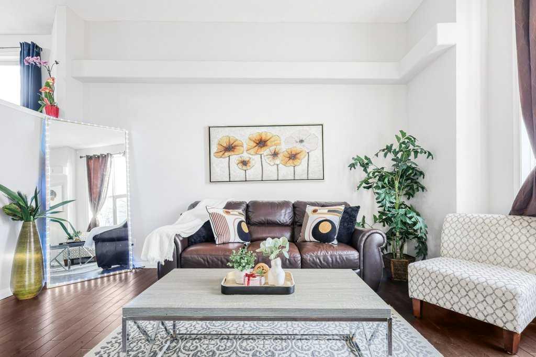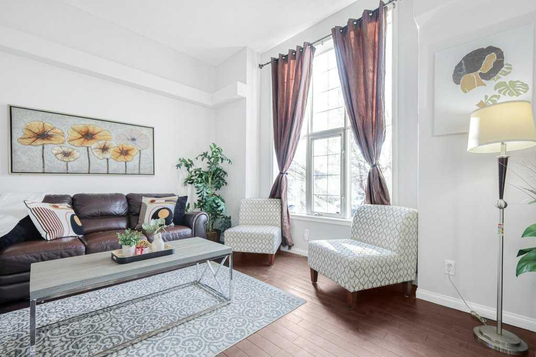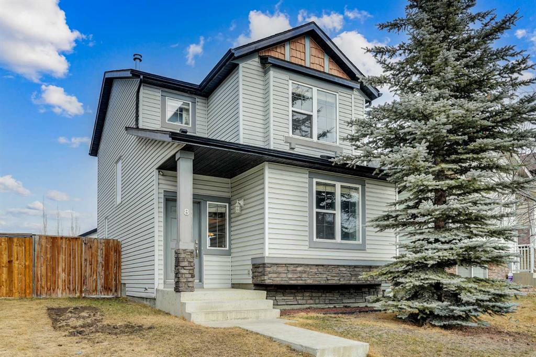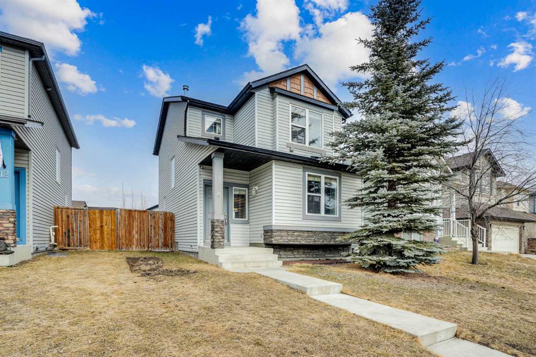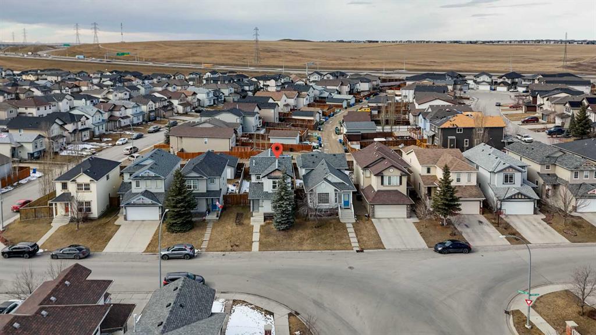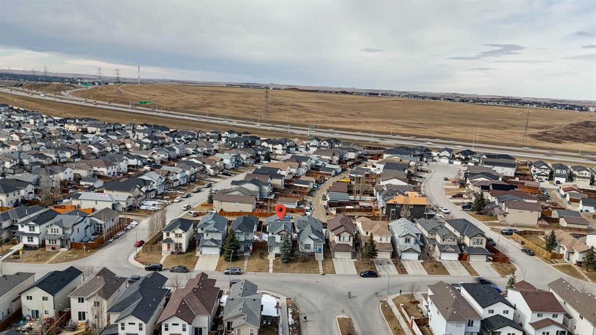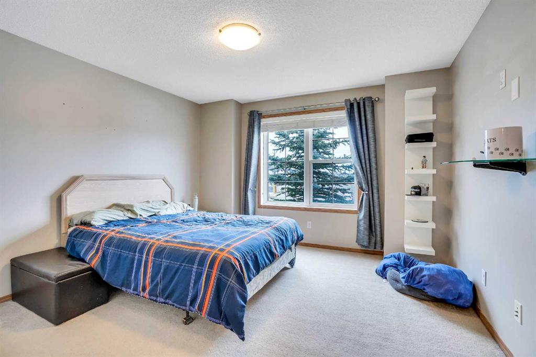387 COVENTRY Road NE
Calgary T3K5N2
MLS® Number: A2203975
$ 565,000
4
BEDROOMS
1 + 1
BATHROOMS
1,250
SQUARE FEET
2001
YEAR BUILT
Charming Family Home in a Quiet Neighborhood! This well-maintained home is perfect for families, offering three spacious bedrooms, a 4-piece bathroom on the upper level, and a convenient 2-piece bathroom on the main floor. The kitchen features beautiful maple cabinets and a large center island, providing extra storage and ample counter space. The fully finished basement is a cozy retreat, complete with a fireplace, large windows, a computer room (which can be used as a 4th bedroom), and a self-contained laundry area. Outside, the large backyard offers plenty of space and includes parking for one vehicle. This home is in a prime location with public Northern lights School & Notre Dame school and separate schools, as well as public transportation, all within walking distance. Tot-lots and playgrounds are nearby, with the closest just 200m away. All essential amenities, including Cardel Place, Superstore, and emergency services, are only a 3-minute drive, while major routes like Deerfoot and Stoney Trail are within 7 minutes. Come explore this immaculate, well-kept home and see why it’s the perfect place for your family!
| COMMUNITY | Coventry Hills |
| PROPERTY TYPE | Detached |
| BUILDING TYPE | House |
| STYLE | 2 Storey |
| YEAR BUILT | 2001 |
| SQUARE FOOTAGE | 1,250 |
| BEDROOMS | 4 |
| BATHROOMS | 2.00 |
| BASEMENT | Finished, Full |
| AMENITIES | |
| APPLIANCES | Dishwasher, Electric Stove, Microwave, Range Hood, Refrigerator, Washer/Dryer, Window Coverings |
| COOLING | None |
| FIREPLACE | Gas |
| FLOORING | Carpet, Vinyl |
| HEATING | Forced Air |
| LAUNDRY | Laundry Room |
| LOT FEATURES | Back Lane |
| PARKING | Off Street, Parking Pad |
| RESTRICTIONS | None Known |
| ROOF | Asphalt Shingle |
| TITLE | Fee Simple |
| BROKER | Skyrock |
| ROOMS | DIMENSIONS (m) | LEVEL |
|---|---|---|
| Family Room | 18`1" x 18`2" | Lower |
| Bedroom | 11`1" x 12`8" | Lower |
| Laundry | 6`10" x 5`3" | Lower |
| Foyer | 7`5" x 7`8" | Main |
| Living Room | 11`5" x 15`4" | Main |
| Dining Room | 15`0" x 8`11" | Main |
| Kitchen | 13`3" x 9`3" | Main |
| 2pc Bathroom | 5`3" x 5`4" | Main |
| Bedroom - Primary | 11`1" x 13`1" | Upper |
| Bedroom | 9`0" x 11`3" | Upper |
| Bedroom | 9`5" x 11`3" | Upper |
| 4pc Bathroom | 7`6" x 8`11" | Upper |



















































