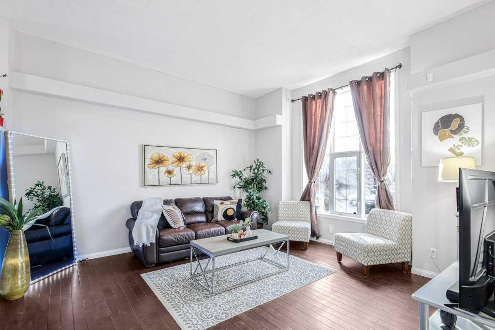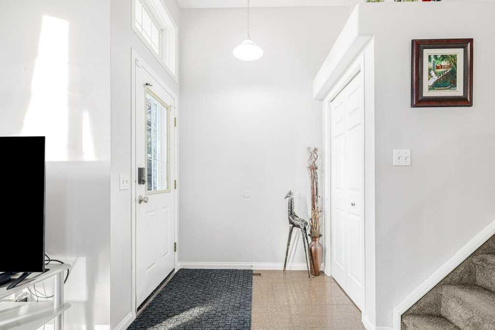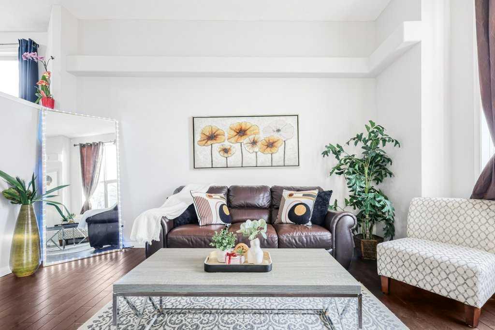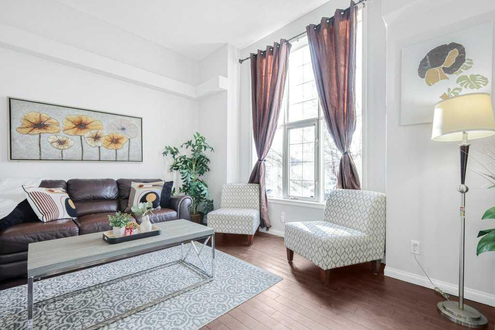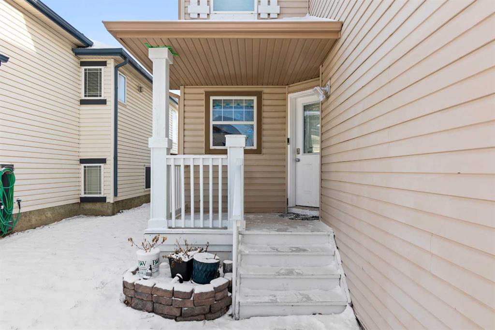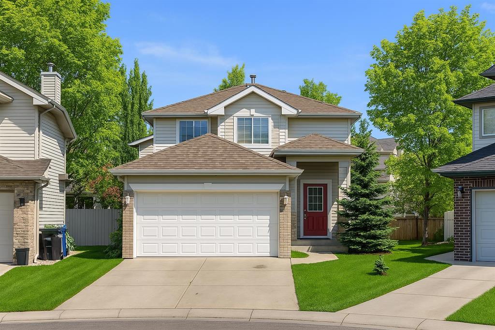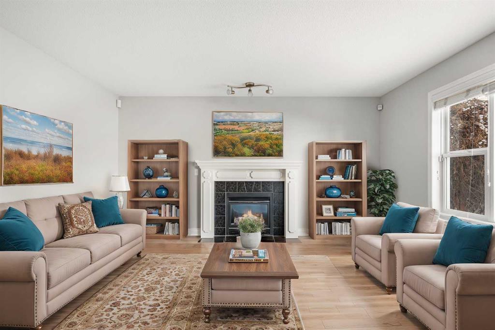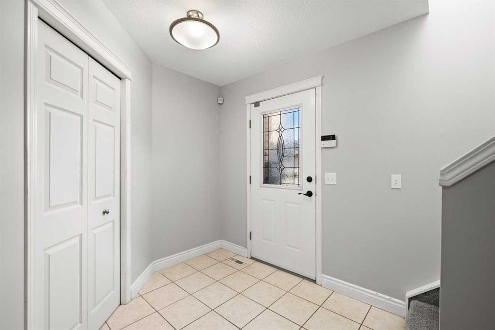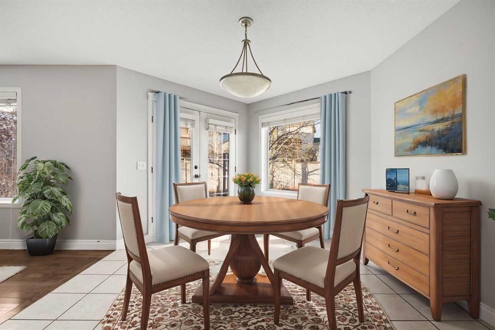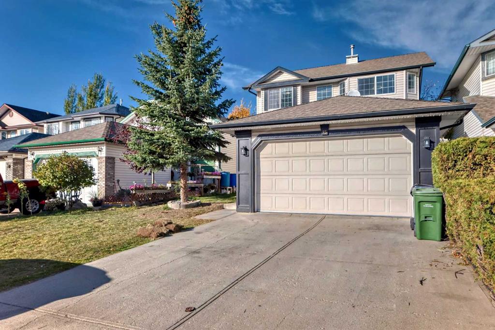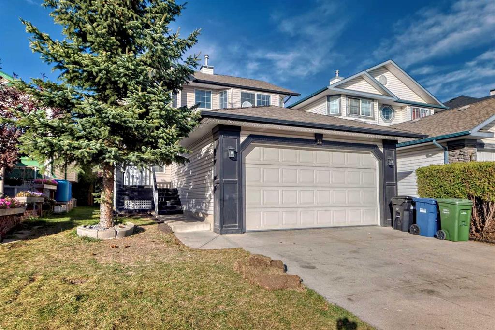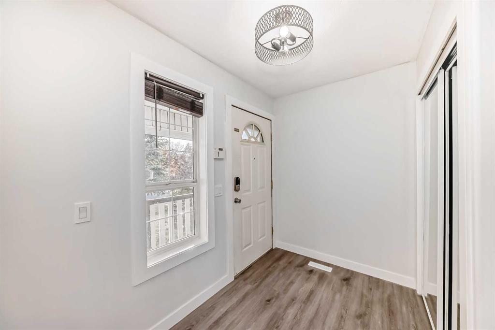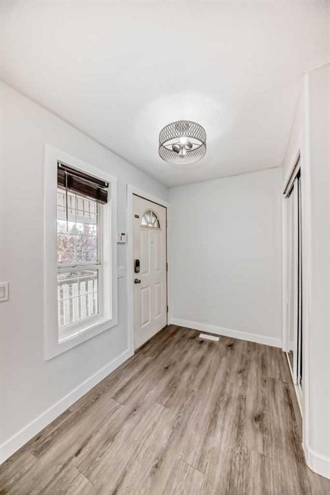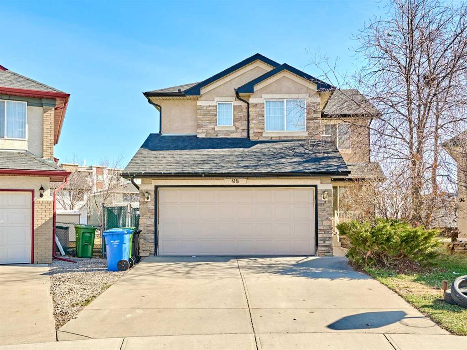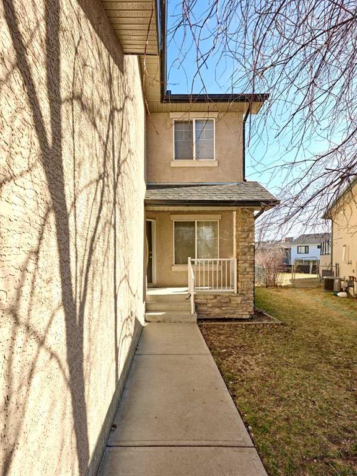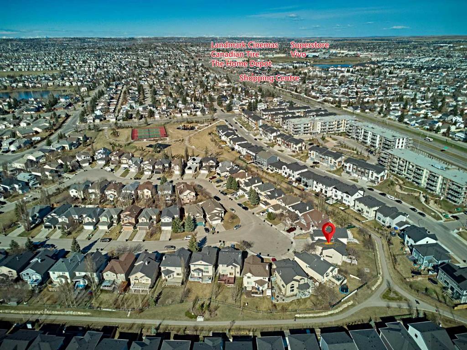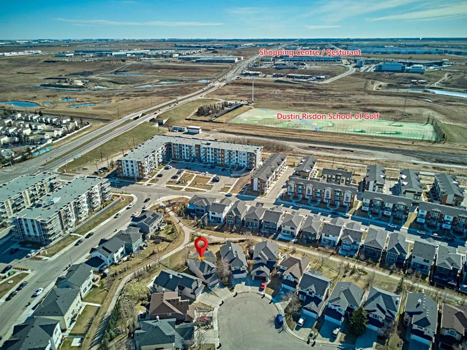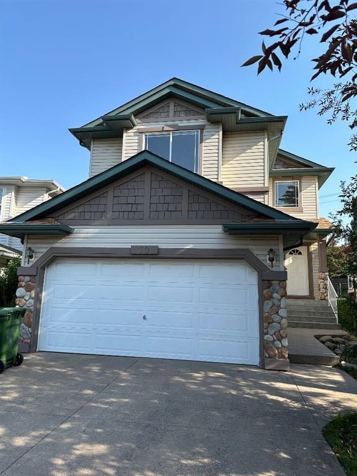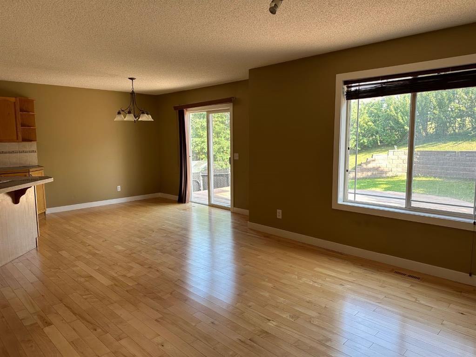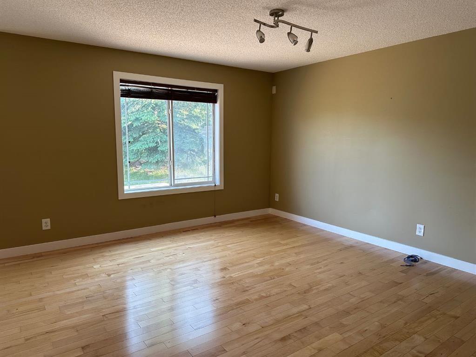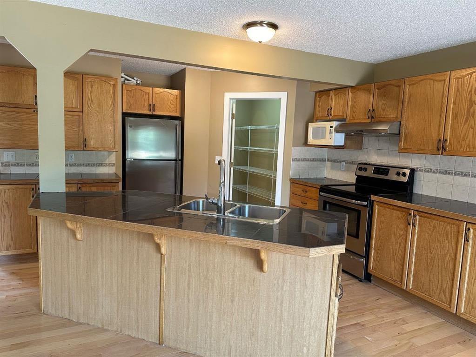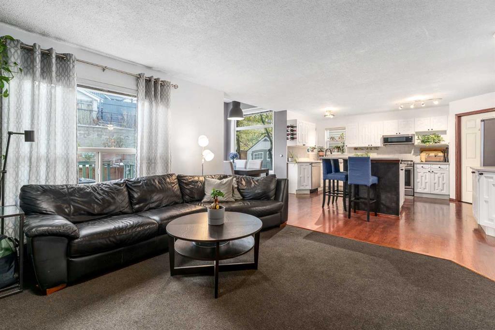71 Covewood Park NE
Calgary T3K 4T2
MLS® Number: A2206470
$ 599,000
3
BEDROOMS
1 + 1
BATHROOMS
1,504
SQUARE FEET
1997
YEAR BUILT
WELCOME HOME to 71 Covewood Park! This 2 storey home with one of the BIGGEST lots in Coventry Hills is FINALLY for sale by the original owners! First time to hit the market, this 3 bedroom, 2 bathroom home EXUDES pride of ownership as soon as you step on the driveway. This home has been meticulously cared for and it shows. Oversized double detached garage with professionally finished loft storage and stairwell, RV gate and parking, back alley access, quiet corner lot...the list goes on! Inside the front door boasts a private den, bright kitchen, dining area, family room with a fireplace and a 2-piece bathroom. Upstairs features the master bedroom, 2 more bedrooms and a 4-piece bathroom. Downstairs is another large family room, laundry room and 2 storage rooms. The expansive backyard is perfect for outdoor enjoyment while still having plenty of room to store your RV. A new roof just completed on the home and garage for the new buyers to enjoy. This home is located in the vibrant community of Coventry Hills, known for its family-friendly atmosphere, excellent schools, parks, and convenient amenities. Situated just minutes away from schools, parks, shopping centers, restaurants, fitness facilities and Vivo. Easy access to major roadways like Deerfoot Trail and Stoney Trail providing an effortless commute.
| COMMUNITY | Coventry Hills |
| PROPERTY TYPE | Detached |
| BUILDING TYPE | House |
| STYLE | 2 Storey |
| YEAR BUILT | 1997 |
| SQUARE FOOTAGE | 1,504 |
| BEDROOMS | 3 |
| BATHROOMS | 2.00 |
| BASEMENT | Finished, Full |
| AMENITIES | |
| APPLIANCES | Dishwasher, Dryer, Electric Stove, Freezer, Garage Control(s), Microwave, Range Hood, Refrigerator, Washer, Window Coverings |
| COOLING | None |
| FIREPLACE | Gas, Living Room |
| FLOORING | Carpet, Laminate, Linoleum |
| HEATING | Forced Air |
| LAUNDRY | In Basement |
| LOT FEATURES | Back Lane, Back Yard, Corner Lot, Front Yard, Garden, Gazebo, Irregular Lot, Landscaped, Street Lighting |
| PARKING | 220 Volt Wiring, Additional Parking, Alley Access, Double Garage Detached, Driveway, Front Drive, Garage Door Opener, Oversized, Parking Pad, RV Access/Parking, RV Gated, See Remarks |
| RESTRICTIONS | Restrictive Covenant |
| ROOF | Asphalt Shingle |
| TITLE | Fee Simple |
| BROKER | Real Broker |
| ROOMS | DIMENSIONS (m) | LEVEL |
|---|---|---|
| Game Room | 12`4" x 17`8" | Basement |
| Storage | 3`4" x 4`1" | Basement |
| Storage | 6`0" x 4`1" | Basement |
| Furnace/Utility Room | 5`3" x 19`2" | Basement |
| 2pc Bathroom | 3`0" x 6`9" | Main |
| Den | 10`0" x 18`10" | Main |
| Dining Room | 7`8" x 10`8" | Main |
| Kitchen | 7`8" x 12`5" | Main |
| Living Room | 11`4" x 16`4" | Main |
| 4pc Bathroom | 9`0" x 4`11" | Second |
| Bedroom | 9`7" x 10`11" | Second |
| Bedroom | 9`0" x 14`7" | Second |
| Bedroom - Primary | 14`0" x 14`6" | Second |










































