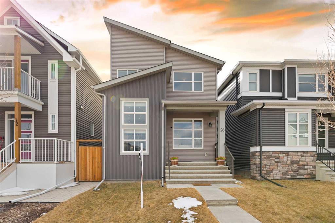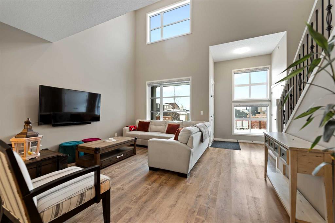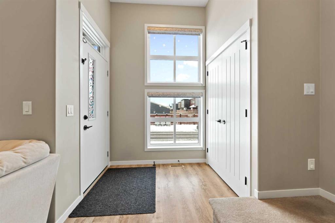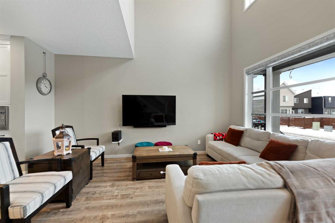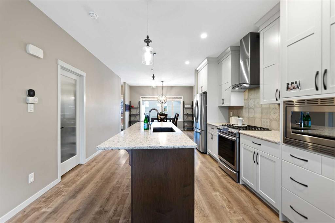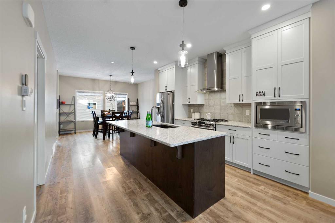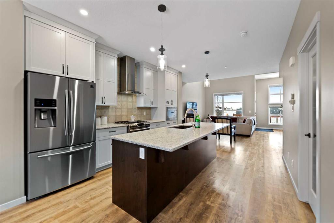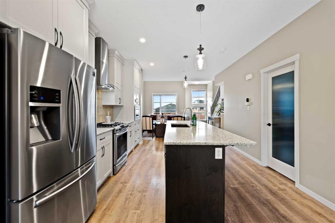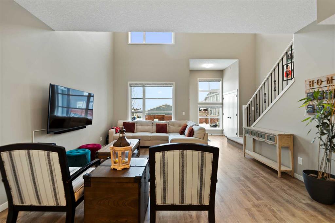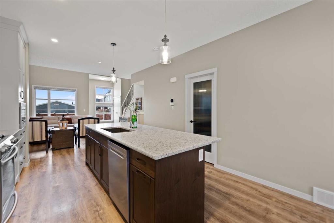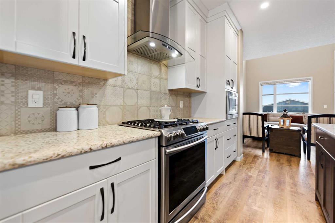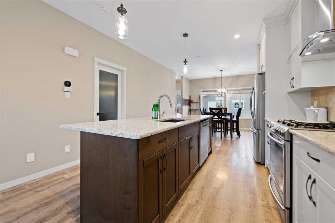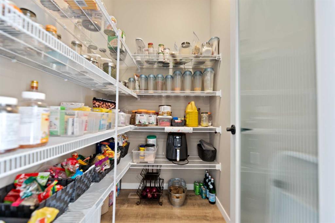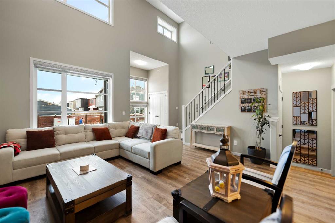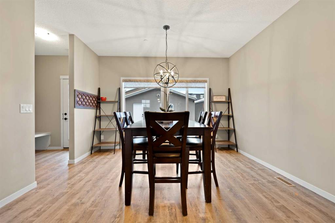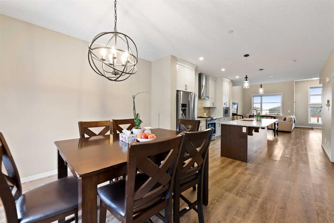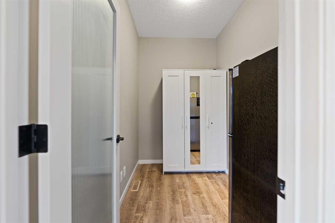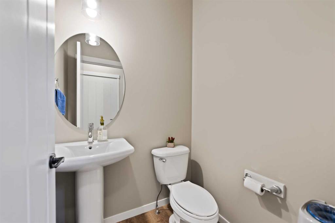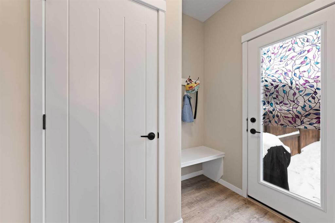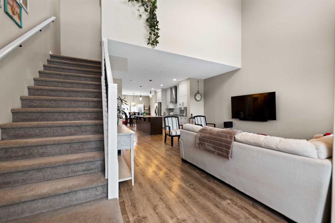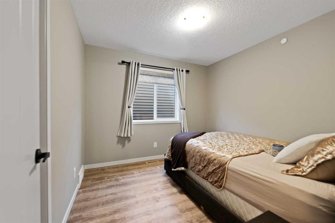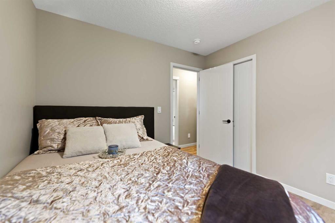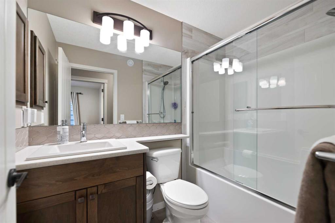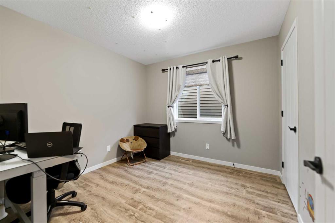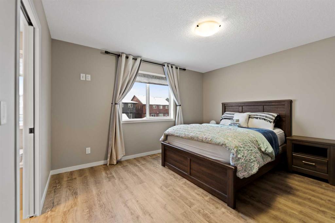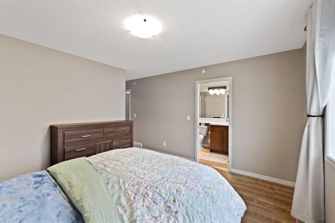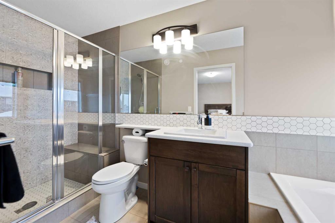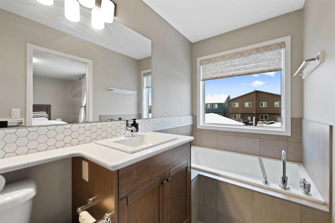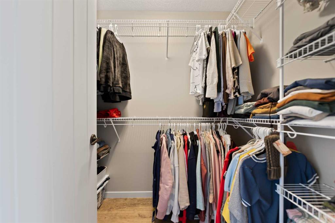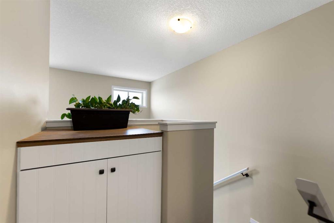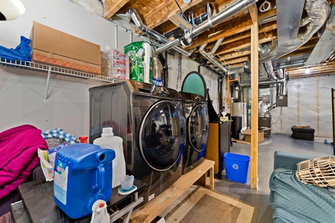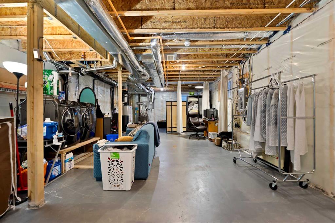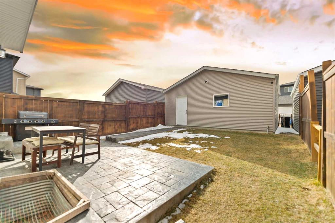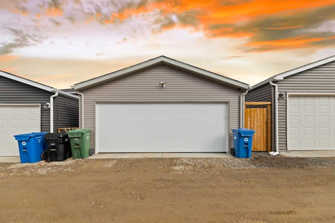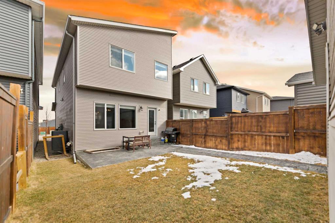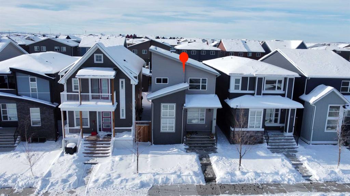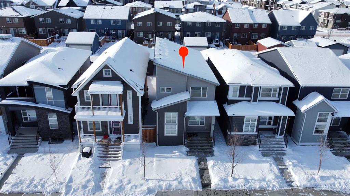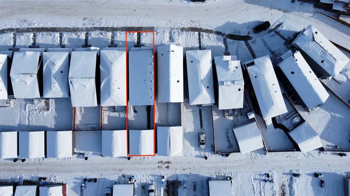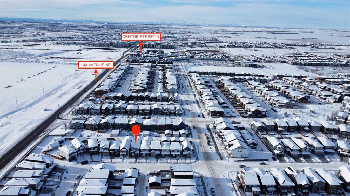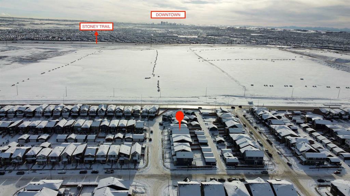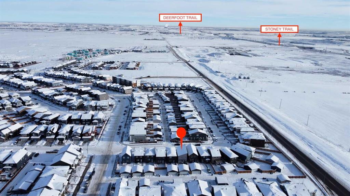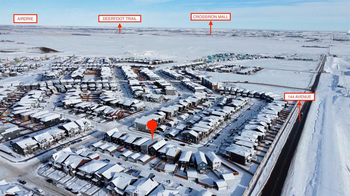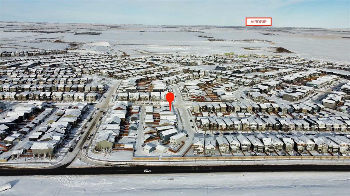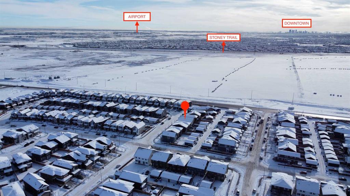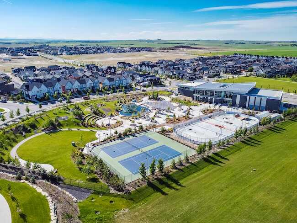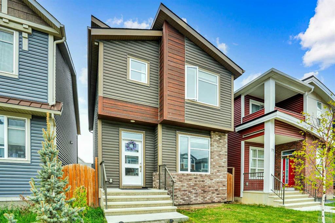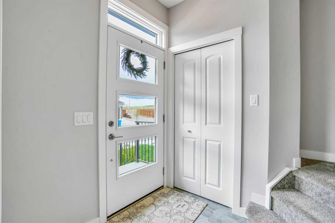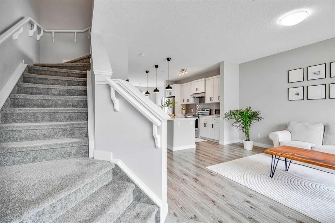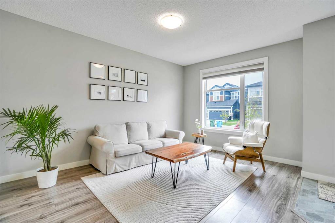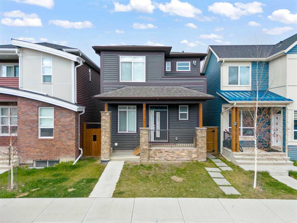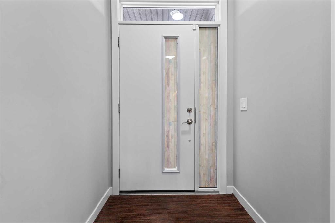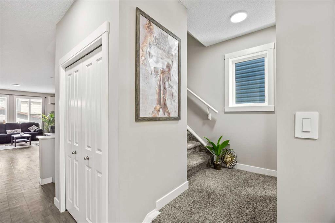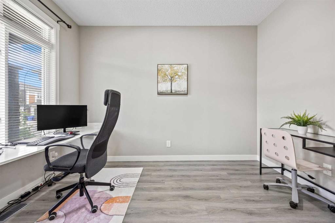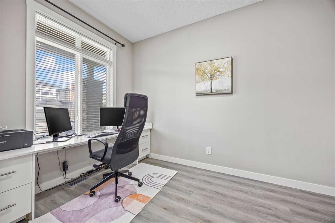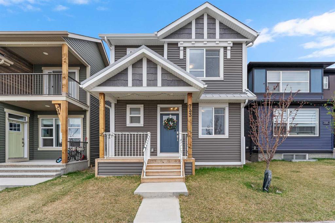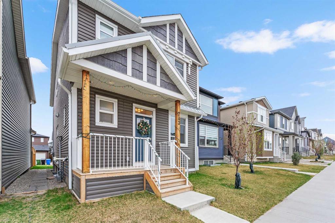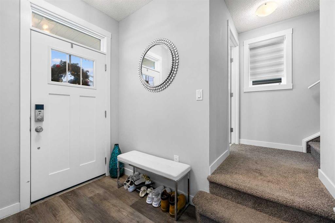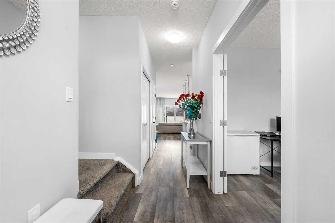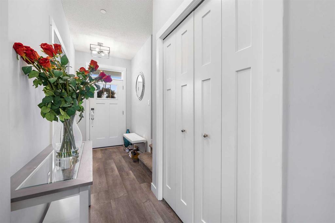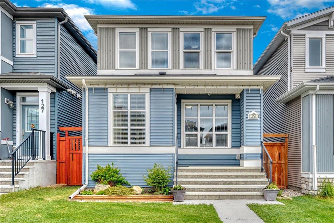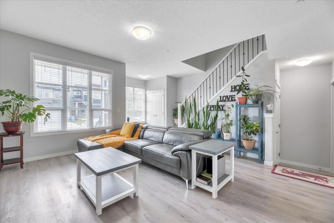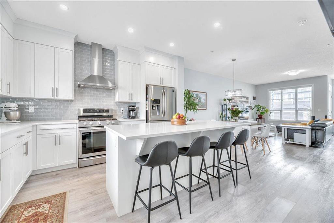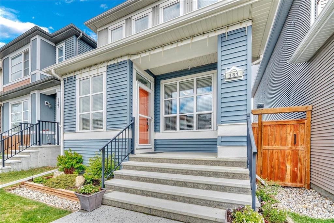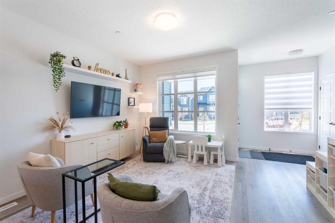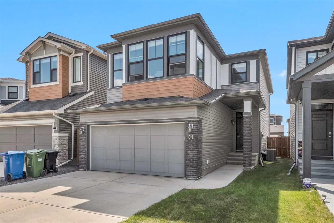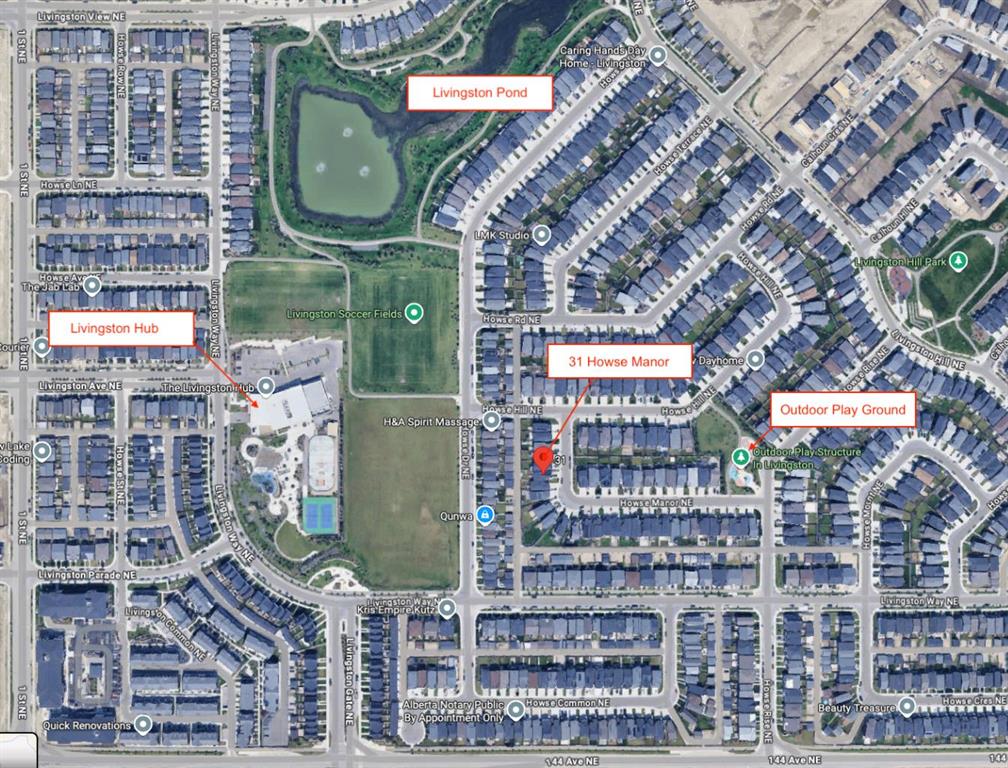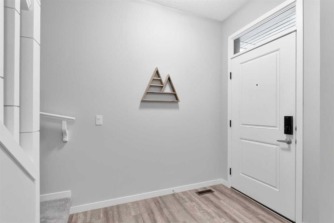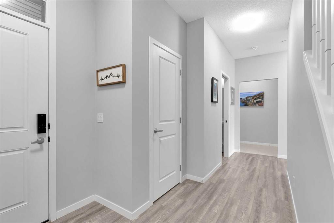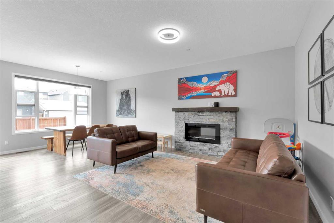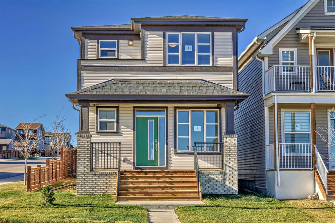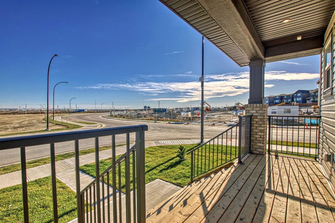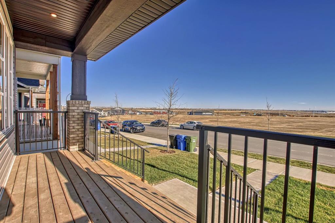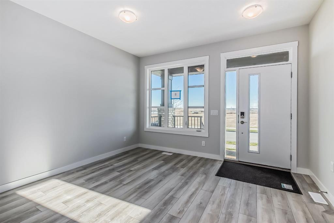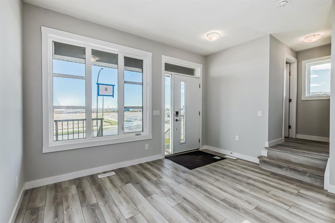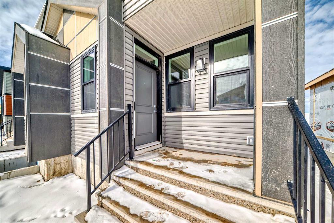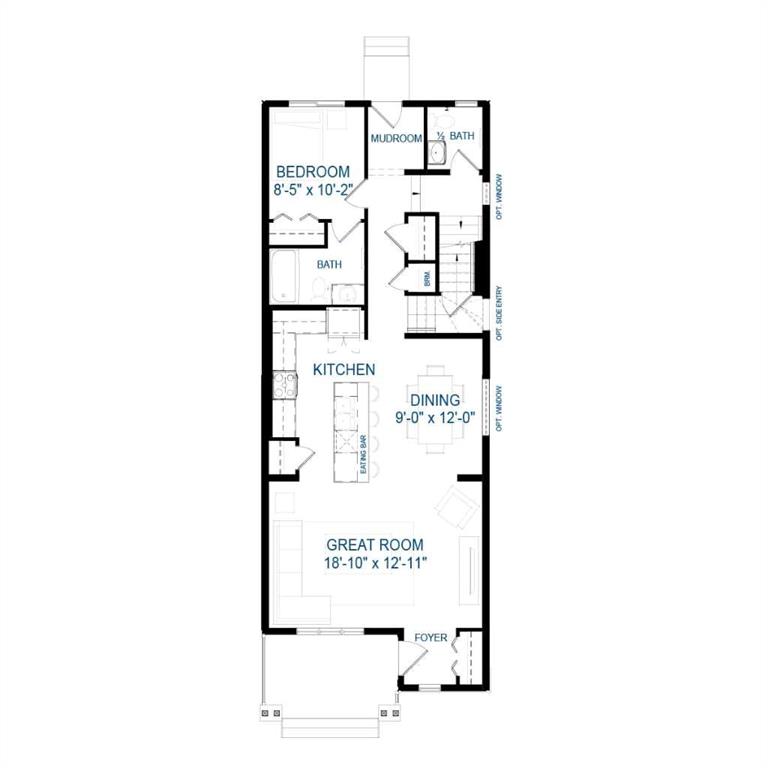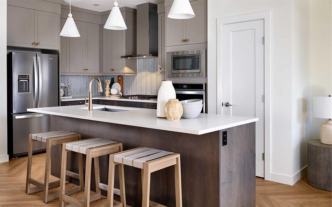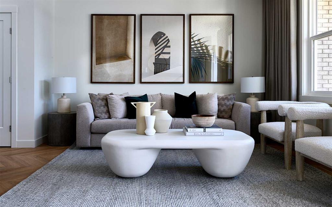28 Howse Crescent NE
Calgary T3P1L4
MLS® Number: A2222203
$ 624,990
3
BEDROOMS
2 + 1
BATHROOMS
2018
YEAR BUILT
Stunning Home for Sale in Livingston – Prime Location with Modern Upgrades Discover this exceptional 1,688 sqft home in the highly desirable Livingston community on Center Street. Perfectly located just minutes from Costco, Superstore, Walmart, schools, and more, this residence is ideal for families and professionals alike. Key Features: Living Space Bedrooms & Bathrooms: 3 spacious bedrooms, 2.5 stylish bathrooms. Garage: Oversized with an 18-ft door and a Level 2 fast charger receptacle for electric vehicles. Outdoor Highlights Patio & Walkway: Textured, colored concrete patio and pathway to the garage. Convenience: Natural gas BBQ outlet and cold/hot water garden hose outlets for easy maintenance and outdoor fun. Main Floor Excellence Great Room: Stunning open-to-above ceilings soaring to 18 ft, bathed in natural light. Modern Kitchen: Full-height, dual-tone cabinets with soft-close features. 9-ft quartz island – perfect for entertaining. Dining Room: Spacious for family meals and gatherings. Office: A dedicated private space for work or study. Pantry: Smartly designed for kitchen storage needs. Sophisticated Design Exterior: Contemporary façade with extra windows for brightness. Foyer: Raised 11-ft ceilings for a grand entrance. Staircase: Elegant iron spindle railing. Upgrades & Finishes Flooring: Premium LVP flooring throughout main and upper levels. Bathrooms: Quartz countertops with comfort-height, soft-close toilets. Master bath: Luxurious 6-ft glass shower with tiled nook and bench. Second bath: 6-ft glass tub door with full-height tiles. Storage: Walk-in closet in the master bedroom; ample storage in all rooms. Safety & Comfort Fire sprinklers on all three floors for peace of mind. 9-ft basement ceiling with 2 egress windows – ready for future development. HVAC system, gas furnace, central AC, and Ecobee Smart Thermostat for year-round comfort. Central vacuum rough-in for added convenience. This home masterfully combines modern design with thoughtful features, making it an unbeatable choice for those seeking style, comfort, and practicality in Calgary. With the best comparable price in Livingston, this property is a must-see!
| COMMUNITY | Livingston |
| PROPERTY TYPE | Detached |
| BUILDING TYPE | House |
| STYLE | 2 Storey |
| YEAR BUILT | 2018 |
| SQUARE FOOTAGE | 1,688 |
| BEDROOMS | 3 |
| BATHROOMS | 3.00 |
| BASEMENT | Full, Unfinished |
| AMENITIES | |
| APPLIANCES | Central Air Conditioner, Dishwasher, Gas Range, Microwave, Refrigerator, Washer/Dryer, Window Coverings |
| COOLING | Central Air |
| FIREPLACE | N/A |
| FLOORING | Carpet, Tile, Vinyl Plank |
| HEATING | Forced Air |
| LAUNDRY | In Basement |
| LOT FEATURES | Back Lane, Back Yard, Rectangular Lot |
| PARKING | Double Garage Detached, Off Street |
| RESTRICTIONS | Utility Right Of Way |
| ROOF | Asphalt Shingle |
| TITLE | Fee Simple |
| BROKER | URBAN-REALTY.ca |
| ROOMS | DIMENSIONS (m) | LEVEL |
|---|---|---|
| Dining Room | 12`11" x 11`6" | Main |
| Living Room | 16`3" x 14`10" | Main |
| Office | 8`5" x 5`7" | Main |
| Kitchen | 15`2" x 12`4" | Main |
| Foyer | 8`11" x 5`0" | Main |
| Mud Room | 7`3" x 5`7" | Main |
| 2pc Bathroom | 5`2" x 4`7" | Main |
| Walk-In Closet | 6`11" x 5`4" | Suite |
| 4pc Ensuite bath | 12`6" x 4`11" | Upper |
| 4pc Bathroom | 8`0" x 4`11" | Upper |
| Bedroom - Primary | 13`2" x 11`11" | Upper |
| Bedroom | 9`11" x 9`9" | Upper |
| Bedroom | 9`11" x 9`9" | Upper |

