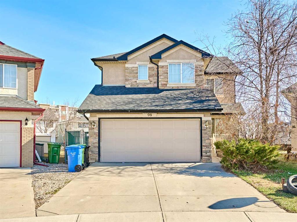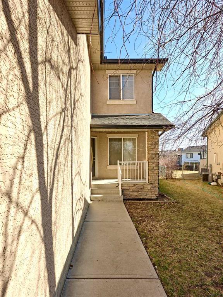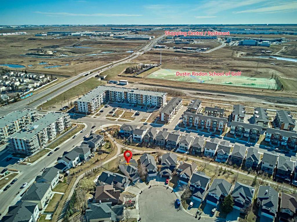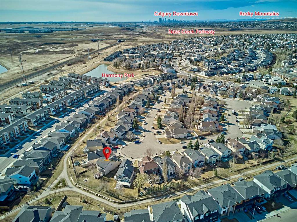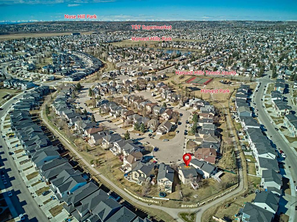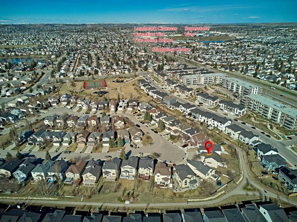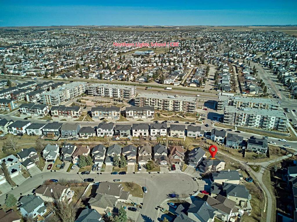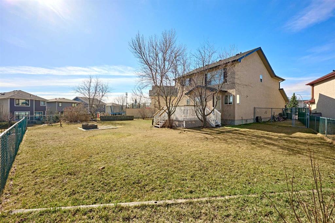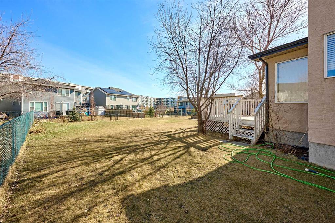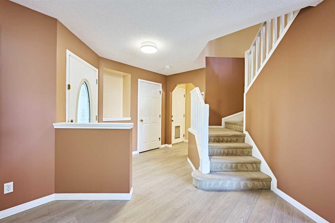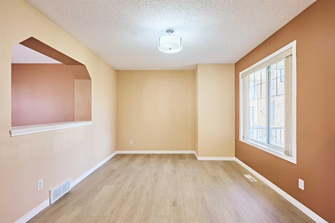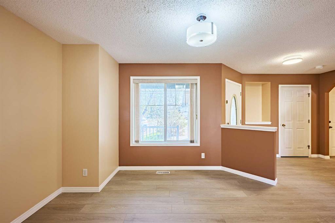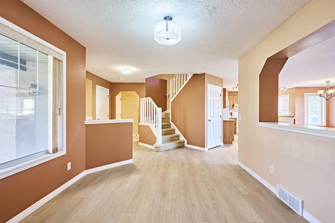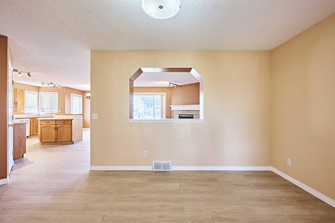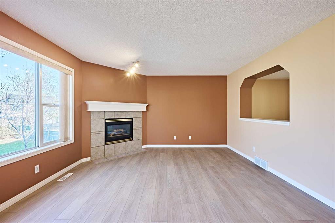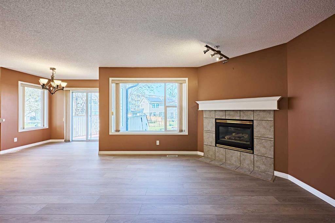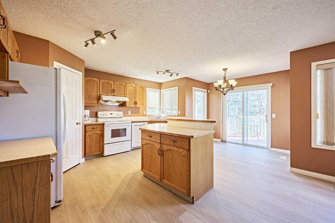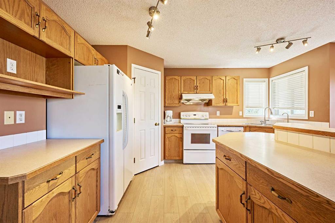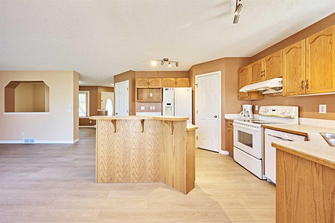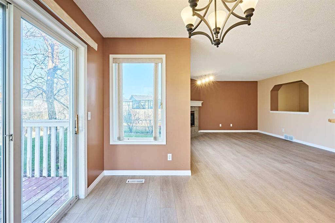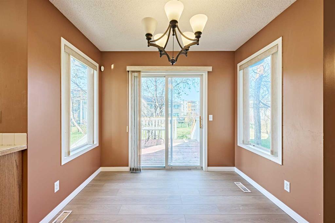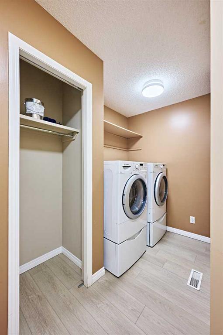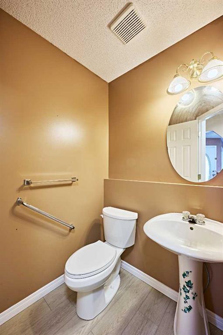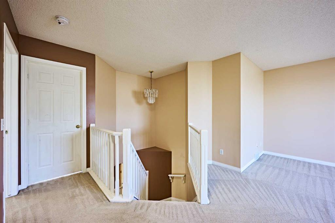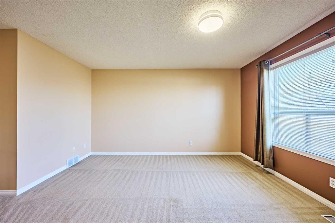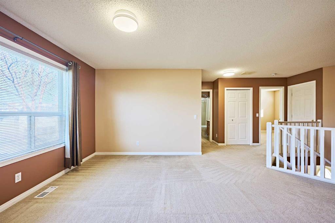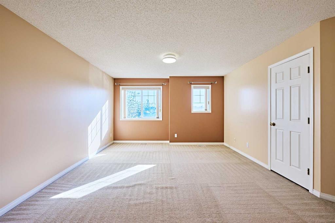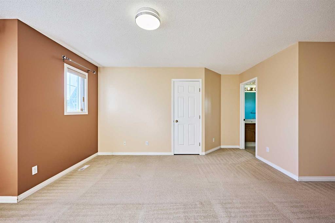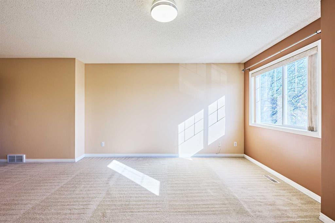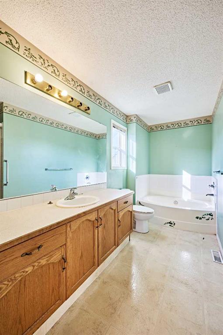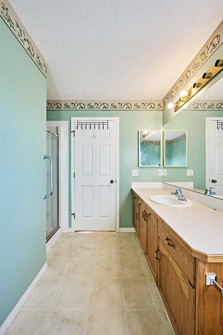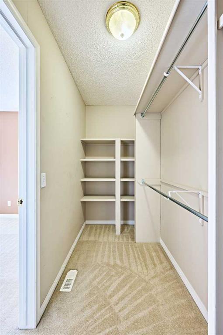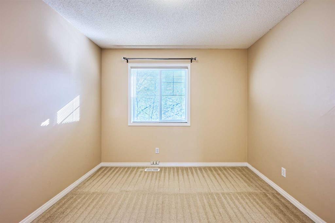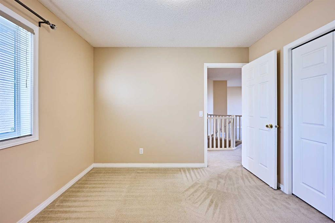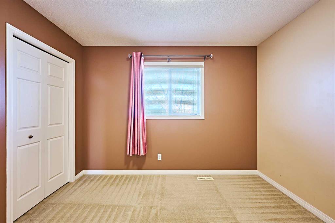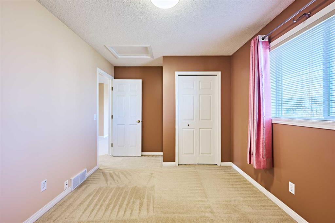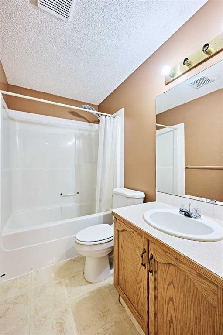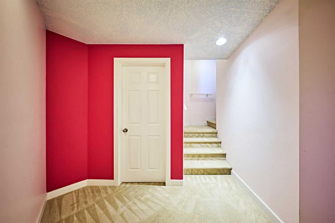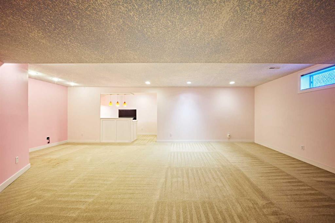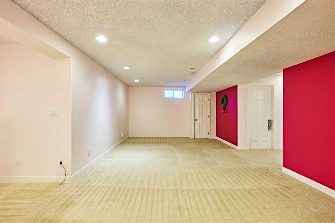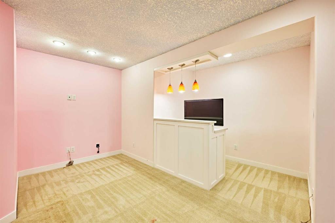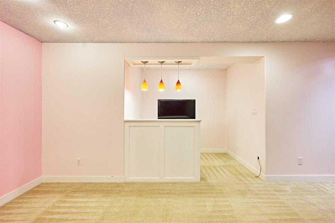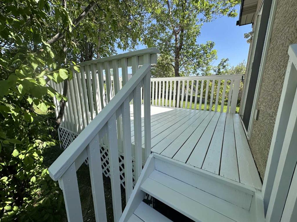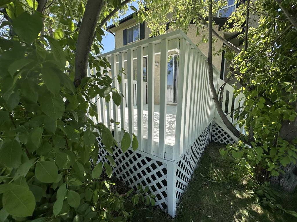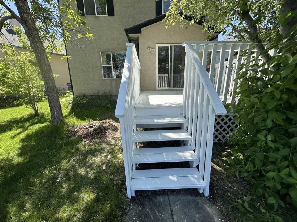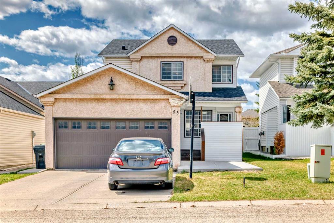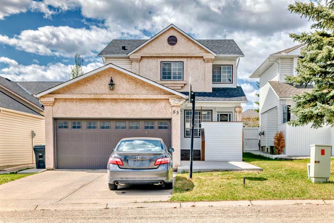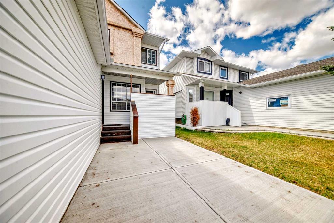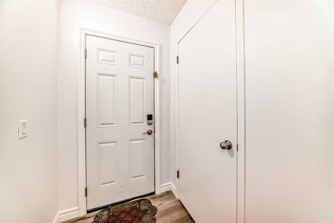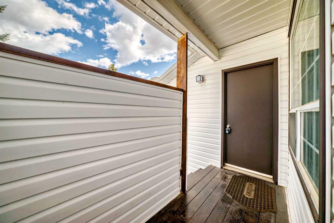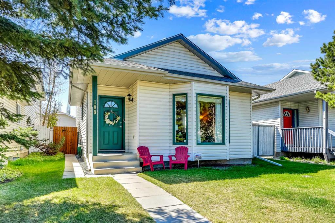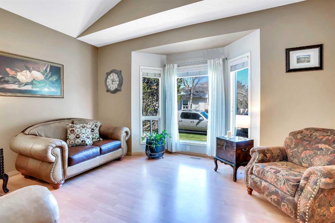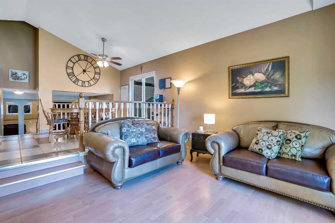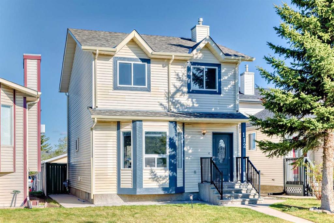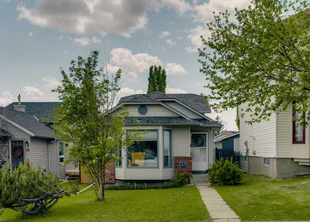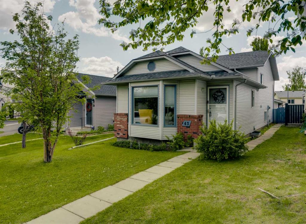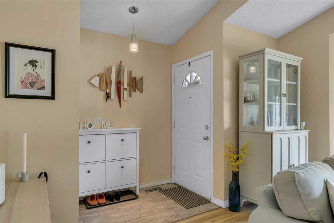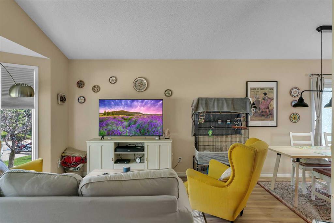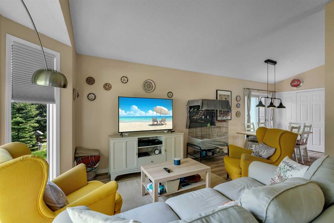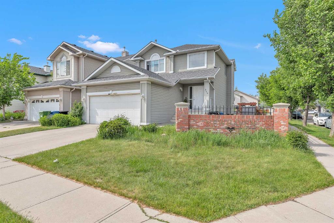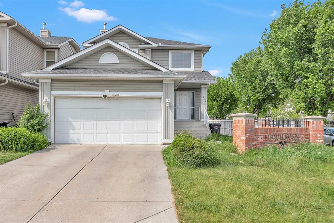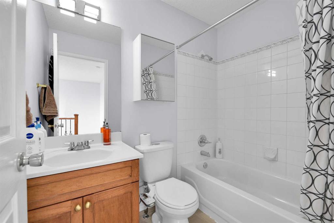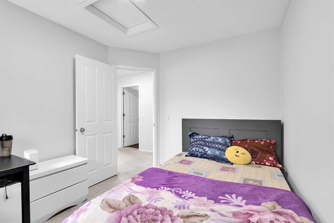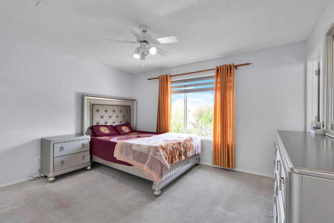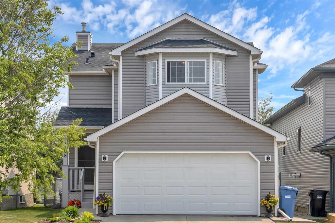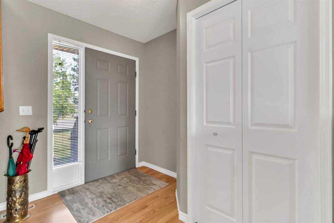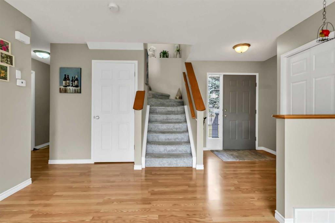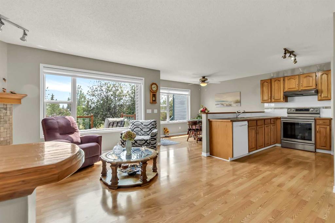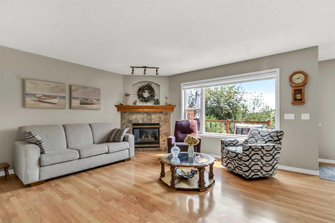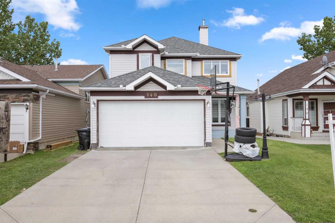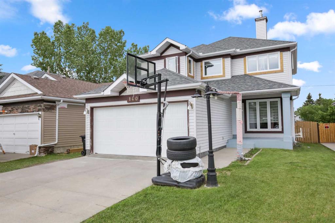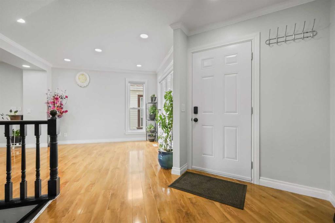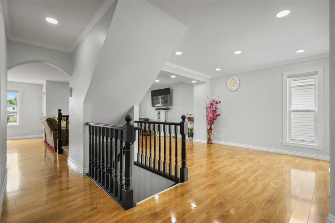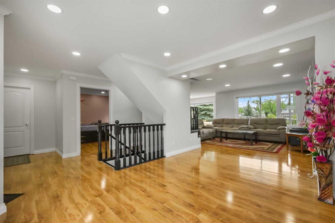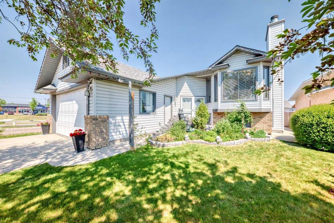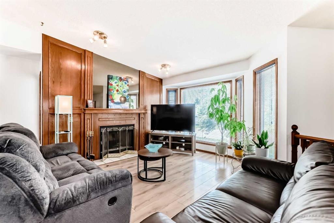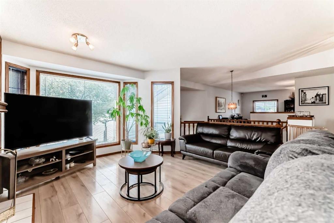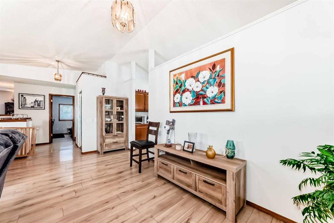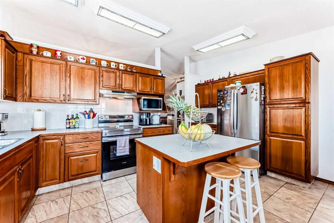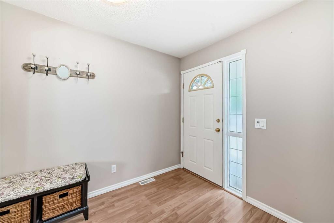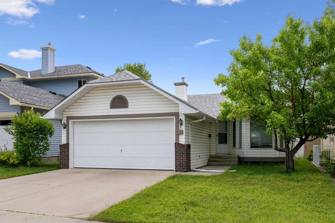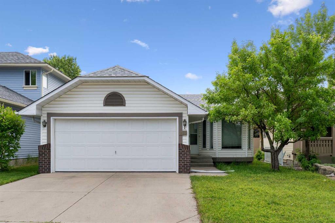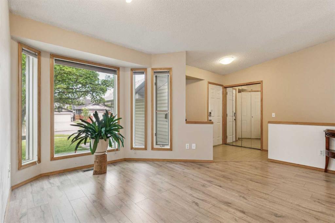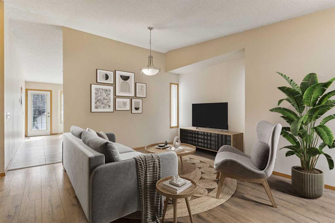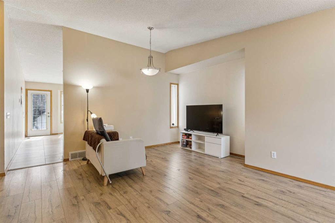98 HARVEST GROVE Close NE
Calgary T3K 4T7
MLS® Number: A2228205
$ 629,000
3
BEDROOMS
2 + 1
BATHROOMS
1,936
SQUARE FEET
1999
YEAR BUILT
Located on a large pie-shaped lot in a quiet cul-de-sac in Harvest Hills, this bright home offers an open floor plan with good woodwork, designer tones, and a sunny oak kitchen with a feature fireplace. Patio doors lead to a newly painted deck and firepit area. The main floor includes laundry and a 2-piece bath. Upstairs, the bonus room overlooks green space and the Harvest Hills path system—a network of trails connecting parks, the lake, and natural areas. The primary suite features a 4-piece ensuite with a soaker tub and separate shower. Two more bedrooms share a full bath. The finished basement includes a dry bar, perfect for entertaining. Enjoy the benefit from nearby schools, shopping, and quick access to Deerfoot Trail, downtown, and the airport. Newer paint and new flooring throughout the main floor. Great value!
| COMMUNITY | Harvest Hills |
| PROPERTY TYPE | Detached |
| BUILDING TYPE | House |
| STYLE | 2 Storey |
| YEAR BUILT | 1999 |
| SQUARE FOOTAGE | 1,936 |
| BEDROOMS | 3 |
| BATHROOMS | 3.00 |
| BASEMENT | Finished, Full |
| AMENITIES | |
| APPLIANCES | Dishwasher, Dryer, Garage Control(s), Range, Range Hood, Refrigerator, Washer, Window Coverings |
| COOLING | None |
| FIREPLACE | Gas, Living Room, Mantle |
| FLOORING | Carpet, Laminate |
| HEATING | Forced Air, Natural Gas |
| LAUNDRY | Main Level |
| LOT FEATURES | Back Yard, City Lot, Cul-De-Sac, Dog Run Fenced In, Fruit Trees/Shrub(s), Pie Shaped Lot |
| PARKING | Double Garage Attached |
| RESTRICTIONS | None Known |
| ROOF | Asphalt Shingle |
| TITLE | Fee Simple |
| BROKER | Classic Property Management & Realty Ltd |
| ROOMS | DIMENSIONS (m) | LEVEL |
|---|---|---|
| Family Room | 25`10" x 12`10" | Basement |
| Storage | 9`11" x 6`10" | Basement |
| Furnace/Utility Room | 19`10" x 4`10" | Basement |
| Entrance | 7`0" x 5`5" | Main |
| Mud Room | 3`11" x 3`8" | Main |
| Breakfast Nook | 8`11" x 6`11" | Main |
| Pantry | 3`11" x 3`11" | Main |
| Dining Room | 10`6" x 10`0" | Main |
| 2pc Bathroom | 4`10" x 4`8" | Main |
| Living Room | 13`7" x 13`3" | Main |
| Kitchen | 13`9" x 11`5" | Main |
| Balcony | 12`0" x 8`11" | Main |
| 4pc Ensuite bath | 12`3" x 5`8" | Upper |
| Bedroom | 10`11" x 9`5" | Upper |
| Bonus Room | 14`3" x 13`0" | Upper |
| Walk-In Closet | 9`6" x 4`3" | Upper |
| Bedroom | 10`5" x 9`11" | Upper |
| 4pc Bathroom | 8`0" x 4`11" | Upper |
| Bedroom - Primary | 14`0" x 12`0" | Upper |

