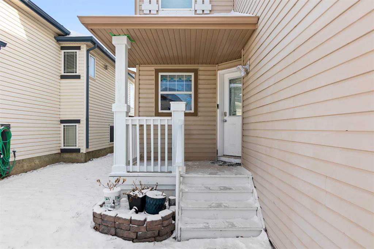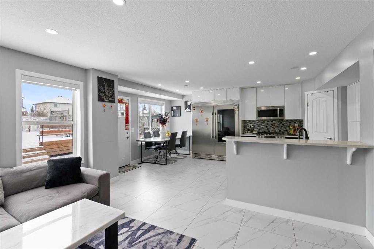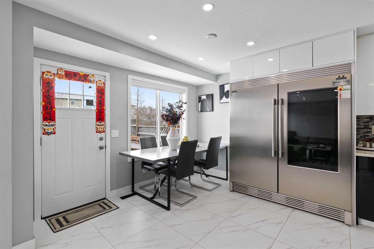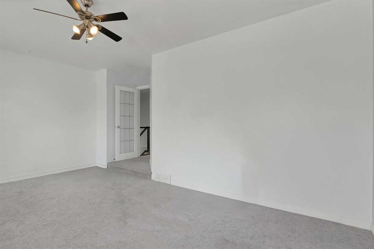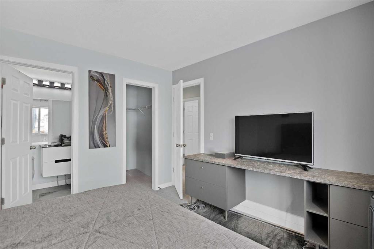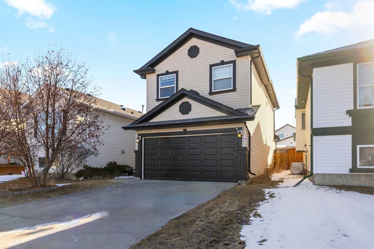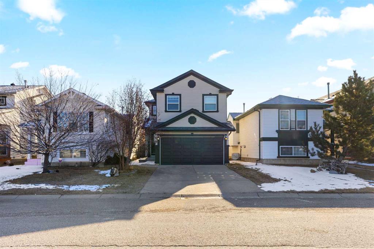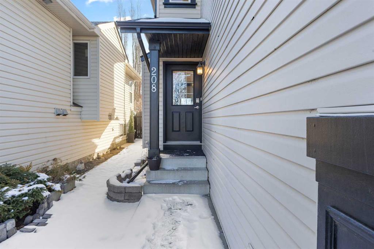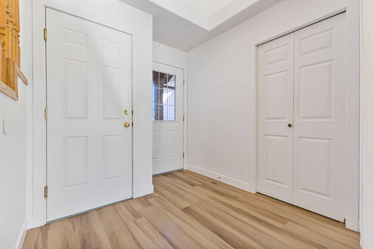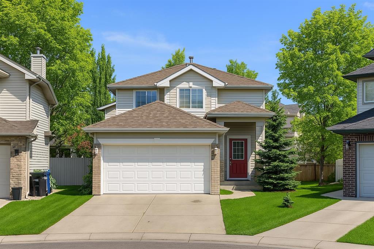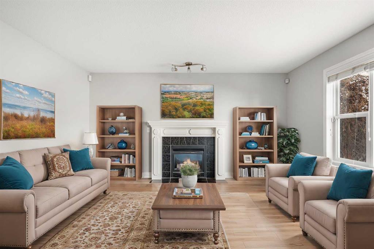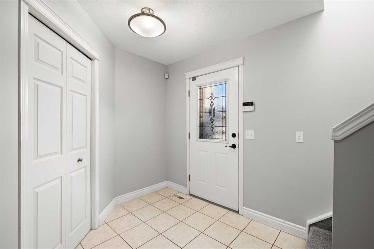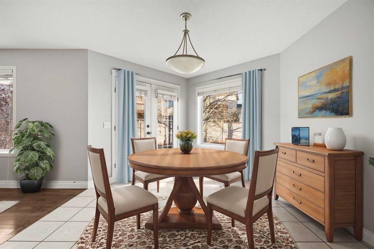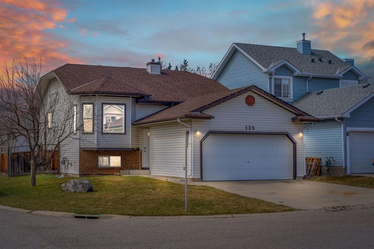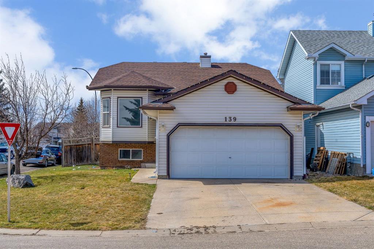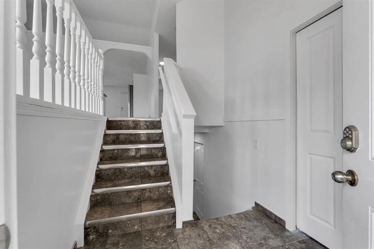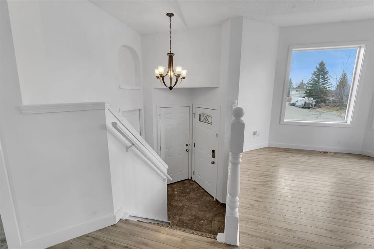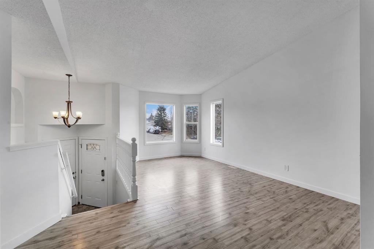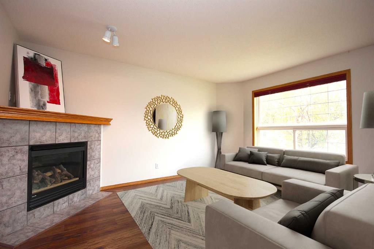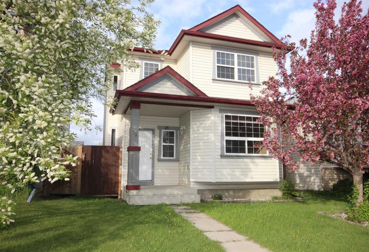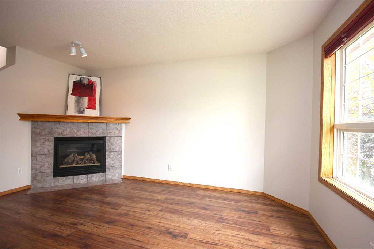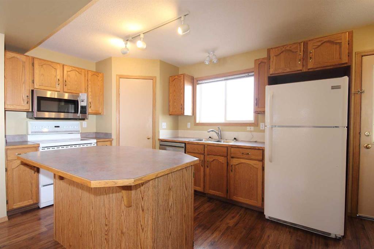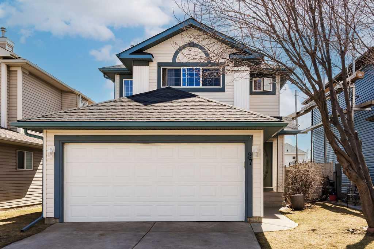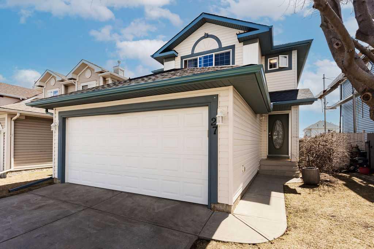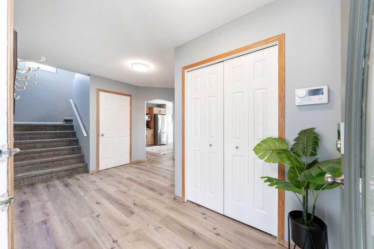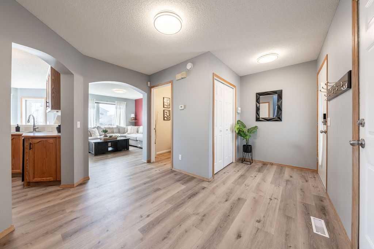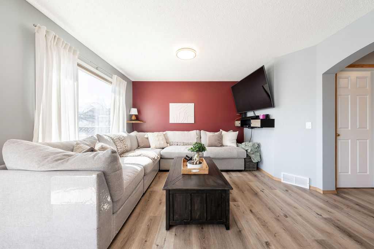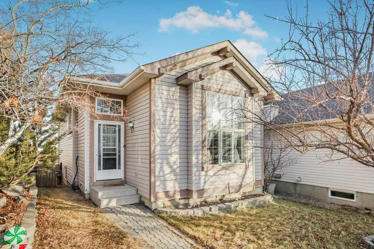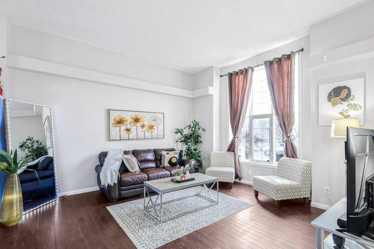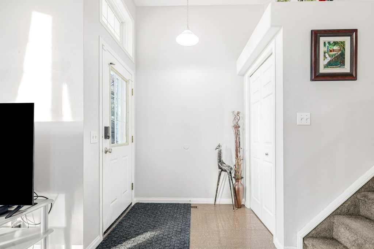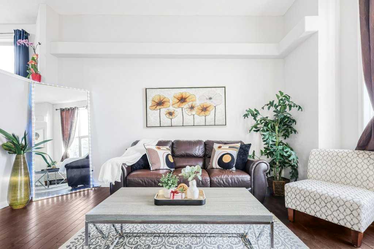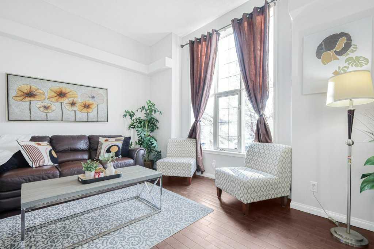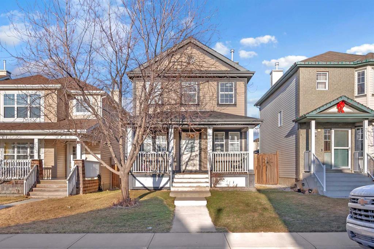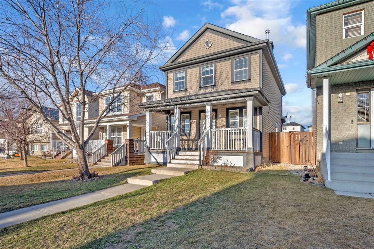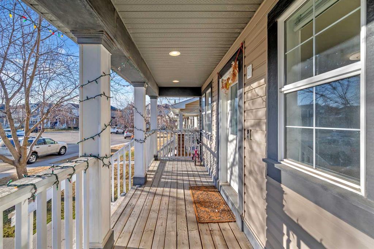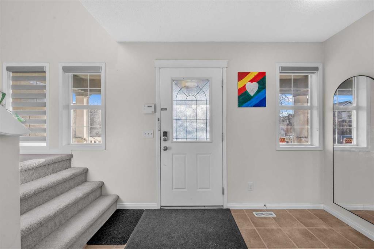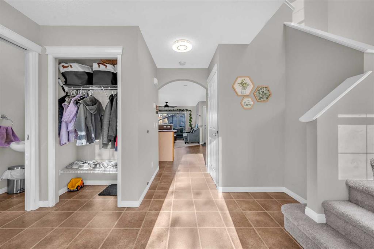319 Coventry Road NE
Calgary T3K5K5
MLS® Number: A2207896
$ 669,000
3
BEDROOMS
2 + 1
BATHROOMS
1,600
SQUARE FEET
2001
YEAR BUILT
Discover this beautifully updated 1,609 sq. ft. two-story home with a double attached garage, ideally located within walking distance of three schools in Coventry Hills. The main floor features an open-concept layout with a bright living room, a stylish kitchen with gleaming white quartz countertops and a breakfast nook, plus convenient main floor laundry with direct access to the garage. Updated flooring throughout enhances the modern feel. Upstairs, you'll find three spacious bedrooms plus a huge bonus room that can serve as a fourth bedroom or home office, along with a primary suite featuring a 4-piece ensuite and walk-in closet, and an additional 4-piece bathroom. The fully finished basement offers a large recreational/family room, perfect for entertaining. Step outside to a large backyard deck that backs onto green space, a dog park, and scenic walkways. Recent updates include a new asphalt shingle roof (2024), ensuring long-term durability. This move-in-ready home is in a prime location near parks, shopping, and transit—don’t miss out on this incredible opportunity!
| COMMUNITY | Coventry Hills |
| PROPERTY TYPE | Detached |
| BUILDING TYPE | House |
| STYLE | 2 Storey |
| YEAR BUILT | 2001 |
| SQUARE FOOTAGE | 1,600 |
| BEDROOMS | 3 |
| BATHROOMS | 3.00 |
| BASEMENT | Finished, Full |
| AMENITIES | |
| APPLIANCES | Built-In Refrigerator, Dishwasher, Gas Range, Microwave Hood Fan, Washer/Dryer |
| COOLING | None |
| FIREPLACE | N/A |
| FLOORING | Carpet, Laminate |
| HEATING | Forced Air |
| LAUNDRY | Laundry Room |
| LOT FEATURES | Back Yard, Landscaped, Rectangular Lot |
| PARKING | Double Garage Attached |
| RESTRICTIONS | None Known |
| ROOF | Asphalt Shingle |
| TITLE | Fee Simple |
| BROKER | Century 21 Bravo Realty |
| ROOMS | DIMENSIONS (m) | LEVEL |
|---|---|---|
| Family Room | 81`9" x 78`9" | Basement |
| Furnace/Utility Room | 27`4" x 54`8" | Basement |
| Foyer | 44`10" x 41`0" | Main |
| Living Room | 43`3" x 47`7" | Main |
| Dining Room | 38`7" x 35`6" | Main |
| Kitchen | 38`7" x 30`4" | Main |
| Laundry | 18`10" x 21`7" | Main |
| 2pc Bathroom | 21`11" x 9`3" | Main |
| Bedroom - Primary | 38`3" x 38`0" | Second |
| 4pc Ensuite bath | 25`5" x 17`0" | Second |
| Walk-In Closet | 11`9" x 17`0" | Second |
| Bedroom | 38`3" x 31`9" | Second |
| Bedroom | 64`10" x 30`1" | Second |
| Bonus Room | 55`3" x 50`7" | Second |
| 4pc Bathroom | 26`10" x 16`8" | Third |


