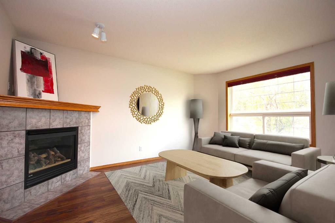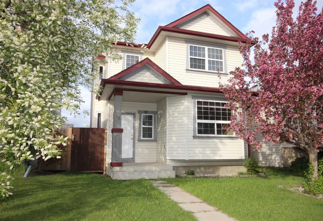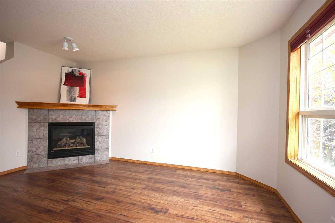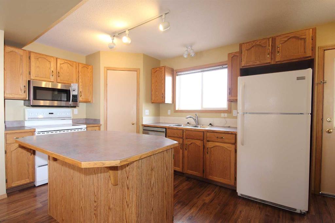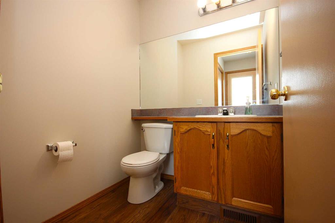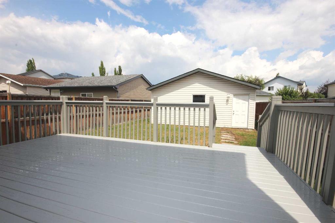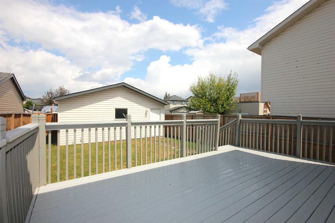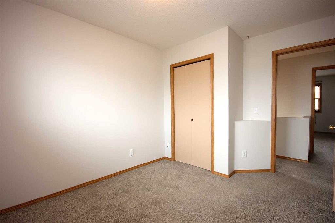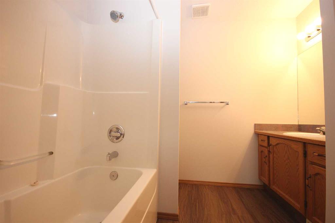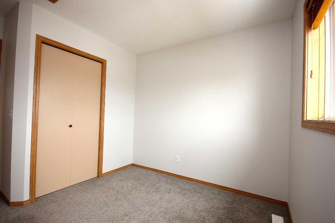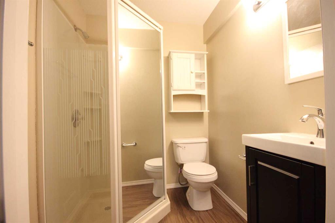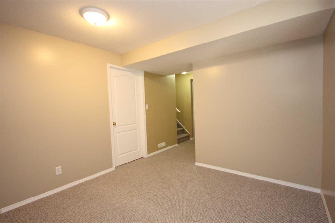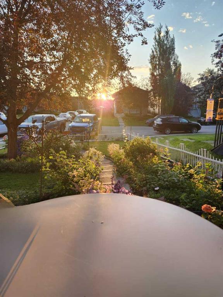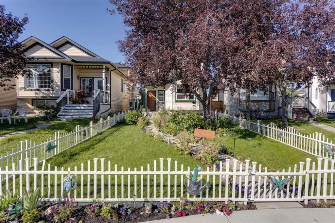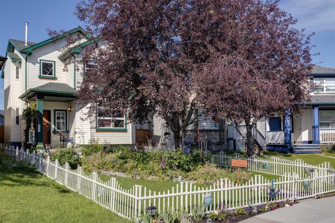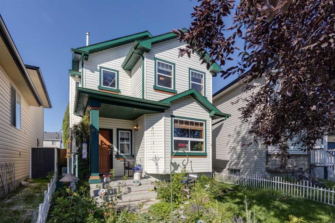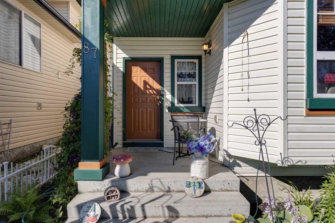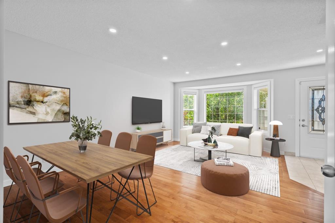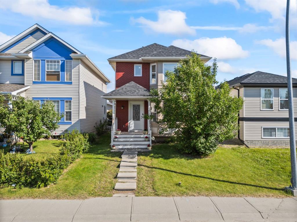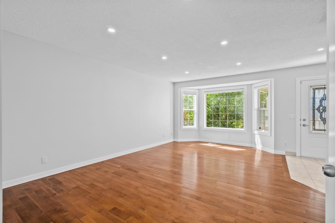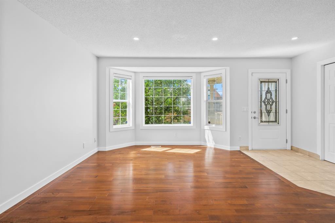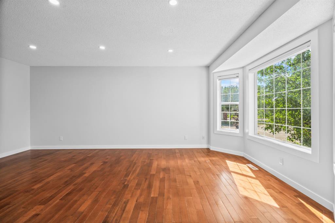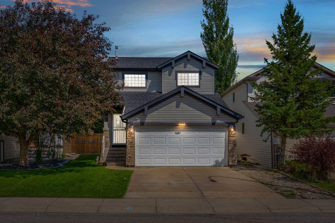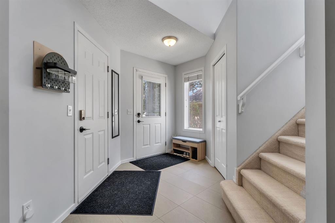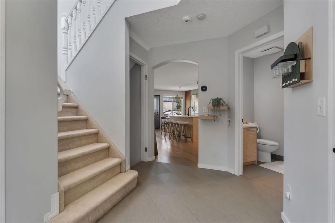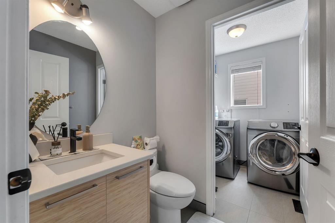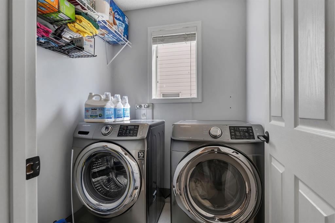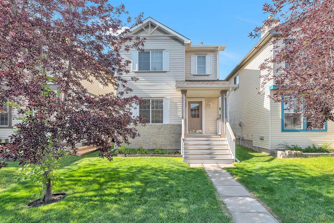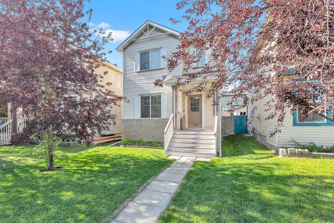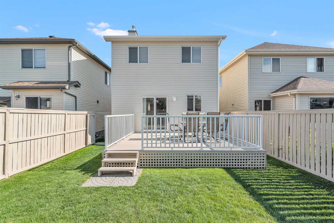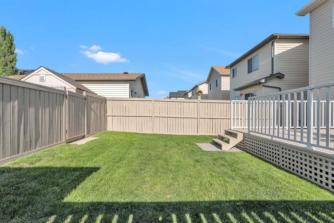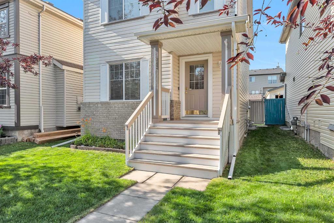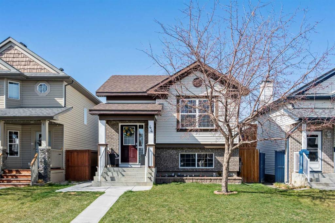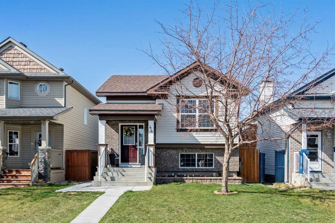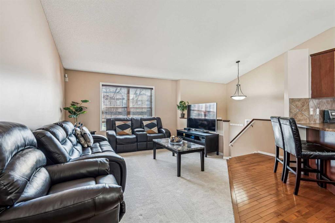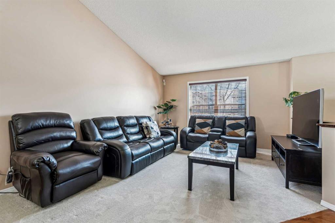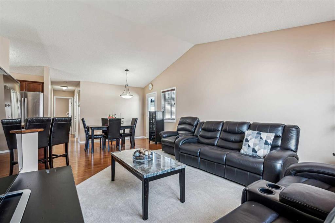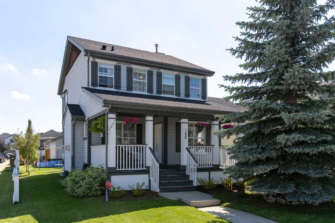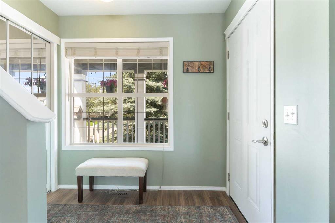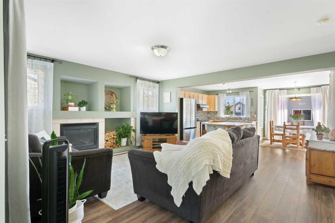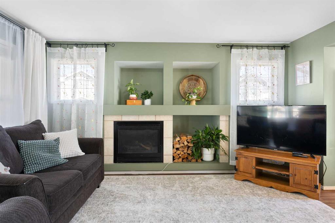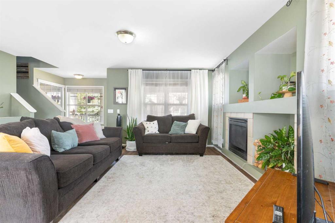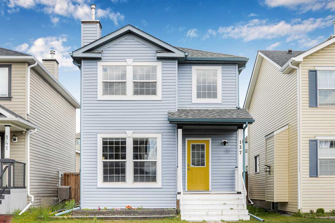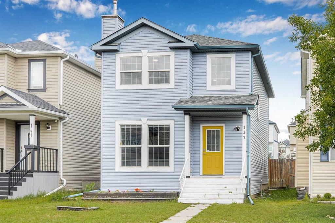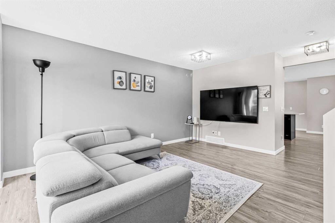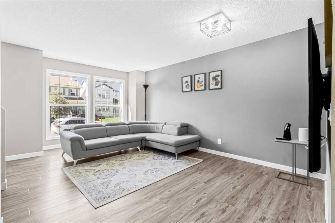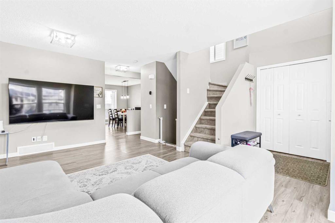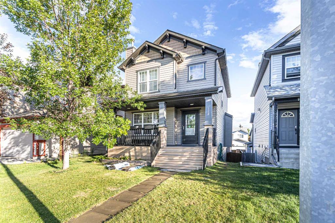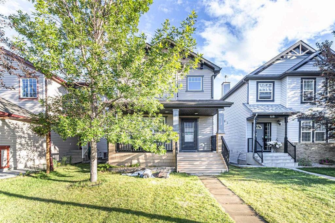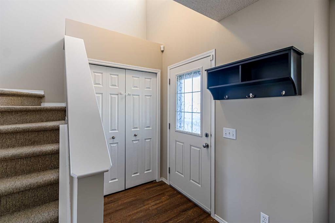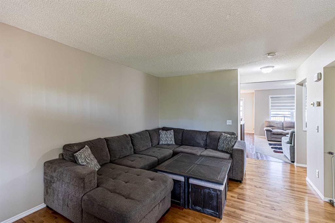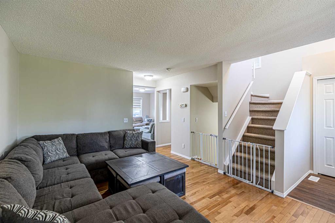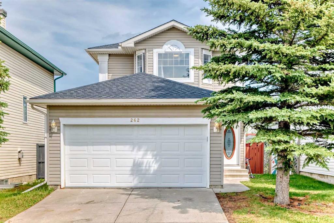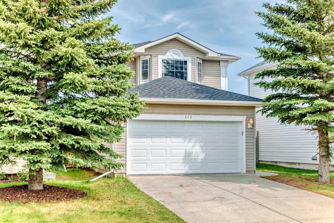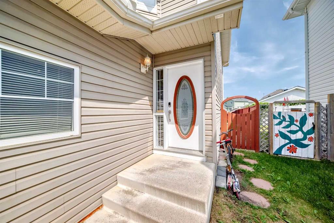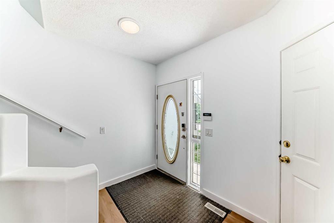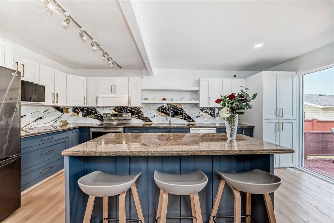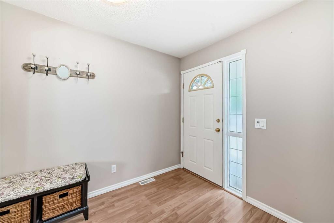75 Coventry View NE
Calgary T3K 5H5
MLS® Number: A2211063
$ 553,880
4
BEDROOMS
2 + 1
BATHROOMS
1,274
SQUARE FEET
2000
YEAR BUILT
Looking for the perfect starter home? This cozy single-family home in Coventry Hills is available for QUICK POSSESSION and checks all the boxes: a welcoming fireplace in the living room, a bright dining area, and a kitchen with a central island. Upstairs features three comfortable bedrooms and a full bath. The fully developed basement adds even more space with a large rec room, an additional bedroom, and another full bathroom. Step outside onto the freshly painted deck to enjoy a GENEROUS BACKYARD perfect for summer barbecues and a DOUBLE GARAGE that backs onto a paved alley. Enjoy peace of mind with MAJOR UPDATES already done, including new paint (2025), dishwasher (2023), 50-year anti-hail roofing (2021), high-efficiency furnace (2020), HRV (2020), UV light air purifier (2020). Plus, the location is impossible to beat. Just minutes away from both Deerfoot and Stoney Trail provides QUICK, EASY COMMUTING. Superstore, Vivo Center Landmark Cinemas, North Pointe BRT, and the Country Hills Town Centre outdoor mall are all within walking distance. Enjoy plentiful GREEN SPACE—the Country Hills Village Pond is around the corner. For families with children, Coventry Hills Elementary School and Nose Creek Secondary School are just one block away.
| COMMUNITY | Coventry Hills |
| PROPERTY TYPE | Detached |
| BUILDING TYPE | House |
| STYLE | 2 Storey |
| YEAR BUILT | 2000 |
| SQUARE FOOTAGE | 1,274 |
| BEDROOMS | 4 |
| BATHROOMS | 3.00 |
| BASEMENT | Finished, Full |
| AMENITIES | |
| APPLIANCES | Dishwasher, Dryer, Electric Range, Humidifier, Microwave Hood Fan, Refrigerator, Washer |
| COOLING | None |
| FIREPLACE | Gas |
| FLOORING | Carpet, Laminate |
| HEATING | High Efficiency, Forced Air, Natural Gas |
| LAUNDRY | Laundry Room |
| LOT FEATURES | Back Lane, Front Yard, Rectangular Lot |
| PARKING | Double Garage Detached |
| RESTRICTIONS | None Known |
| ROOF | Asphalt Shingle |
| TITLE | Fee Simple |
| BROKER | Century 21 Bamber Realty LTD. |
| ROOMS | DIMENSIONS (m) | LEVEL |
|---|---|---|
| Family Room | 10`6" x 10`0" | Basement |
| 3pc Bathroom | 5`7" x 5`4" | Basement |
| Living Room | 14`8" x 11`5" | Main |
| Dining Room | 15`2" x 8`7" | Main |
| Kitchen | 13`3" x 8`11" | Main |
| 2pc Bathroom | 5`3" x 5`3" | Second |
| Bedroom - Primary | 13`1" x 11`4" | Second |
| Bedroom | 9`3" x 8`11" | Second |
| Bedroom | 9`3" x 8`11" | Second |
| Bedroom | 12`6" x 10`3" | Second |
| 4pc Bathroom | 7`9" x 8`7" | Second |

