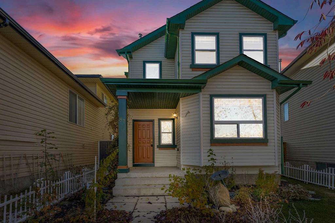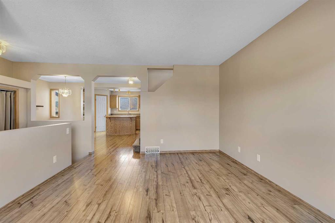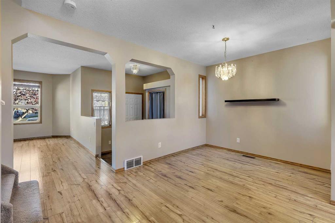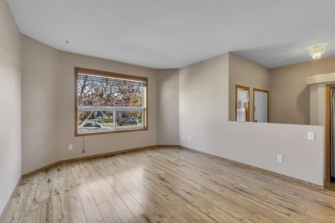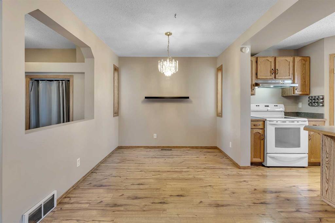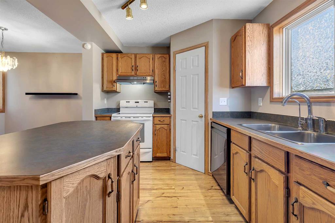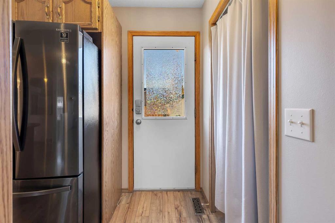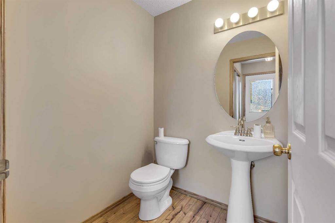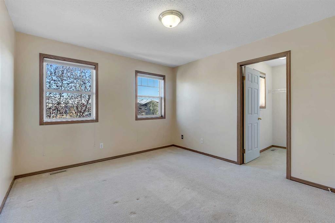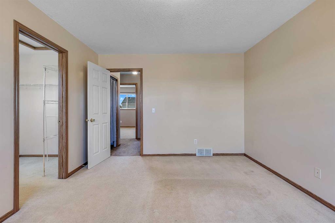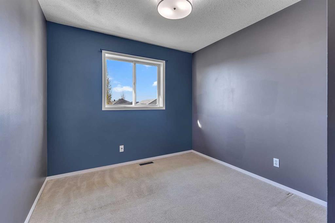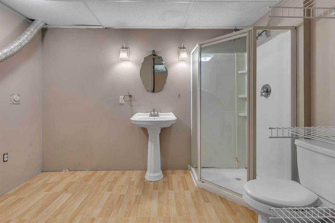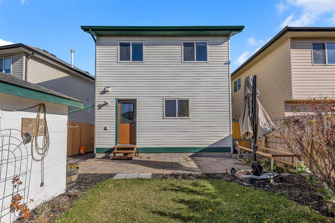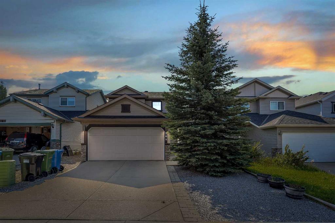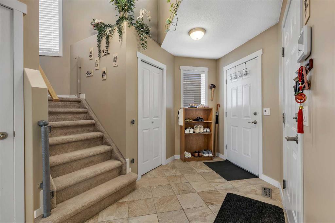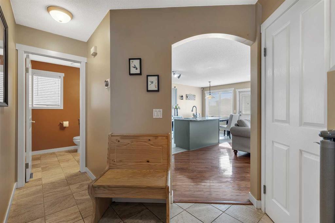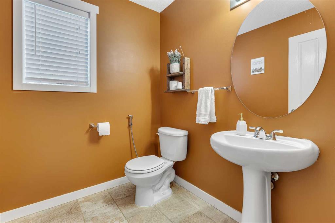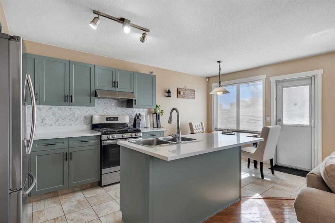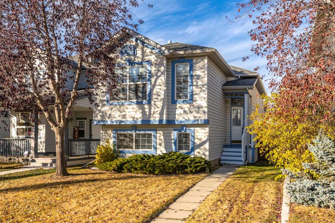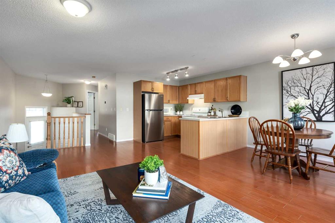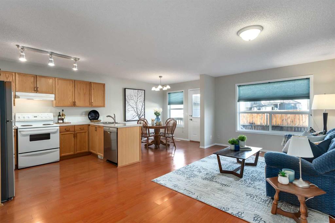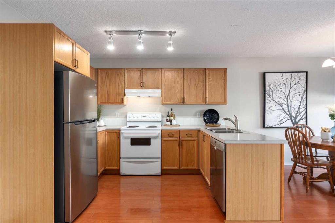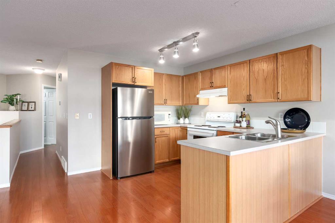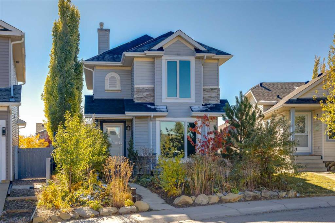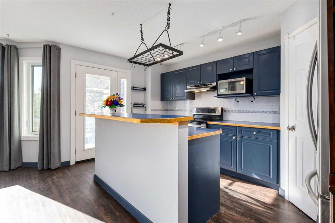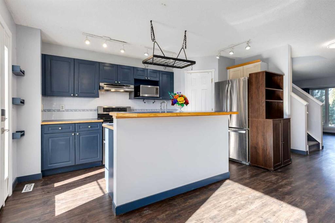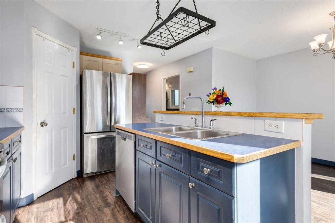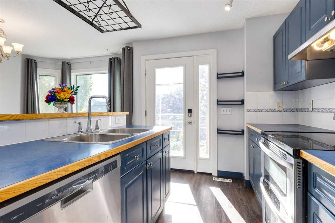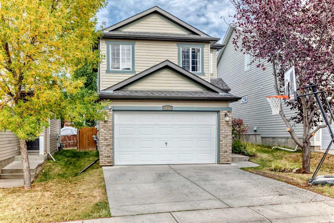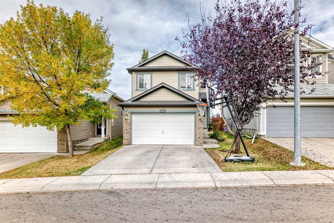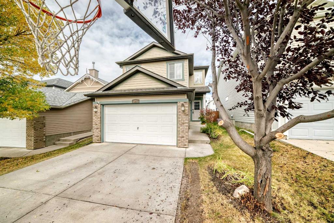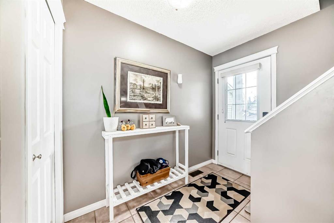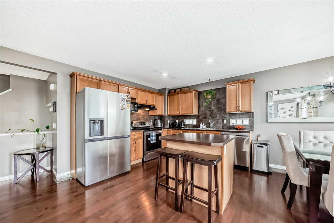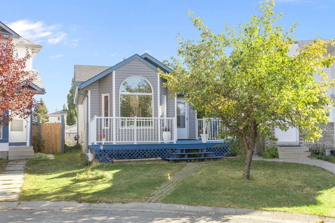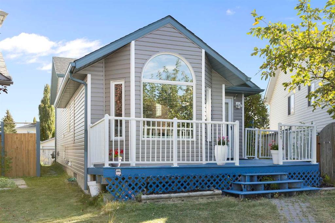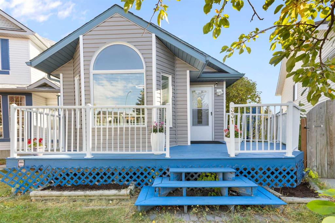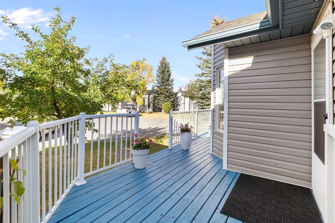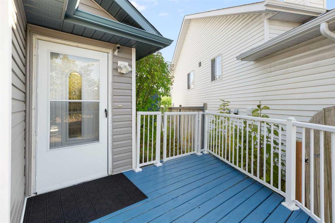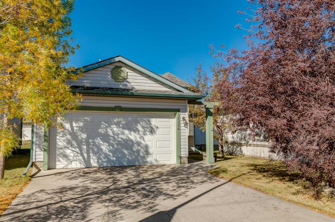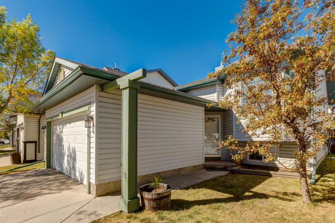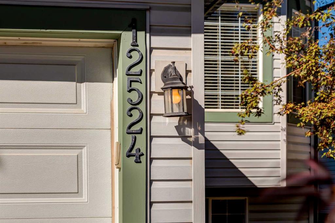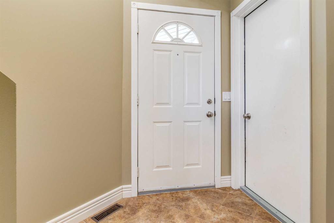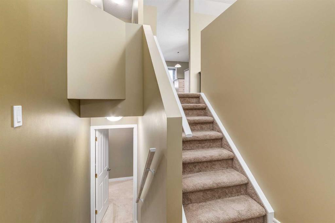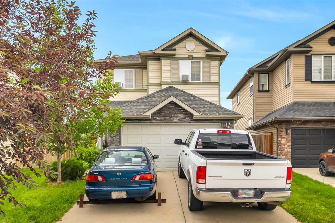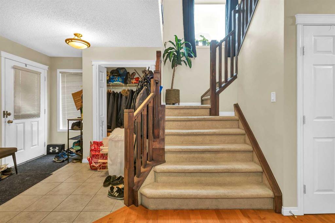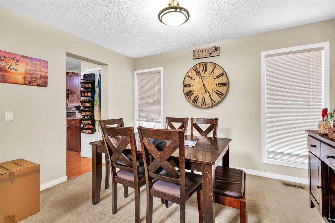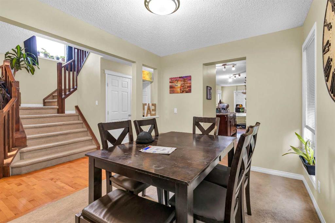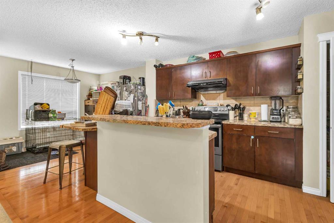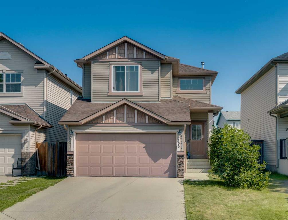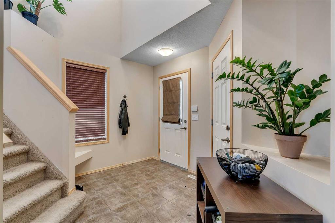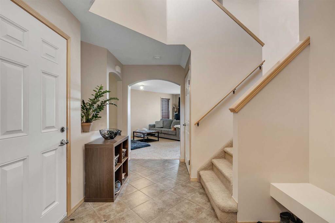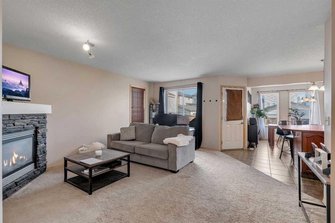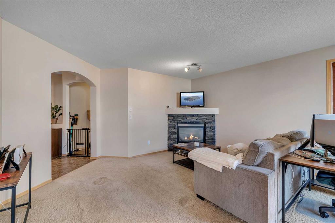87 Coventry Road NE
Calgary T3K 5K4
MLS® Number: A2267461
$ 500,000
4
BEDROOMS
2 + 1
BATHROOMS
1,271
SQUARE FEET
2000
YEAR BUILT
Welcome to 87 Coventry Road! This fully developed 4-bedroom, 2.5-bath home offers exceptional value and comfort in a family-friendly community. Recent updates include new shingles, siding, eavestroughs & furnace giving the home a fresh and modern exterior. Enjoy central air conditioning (2021) for year-round comfort. There is a reverse osmosis water filter in the kitchen. The fridge, stove, dishwasher were all replaced between 6-10 years ago. The bright and inviting main floor features an open layout perfect for family living and entertaining. Upstairs you’ll find 3 good-sized bedrooms, while the fully developed basement adds a 4th bedroom, additional living space, and a 3 piece bath. This beautiful yard has a Schubert choke cherry tree, chum tree (cherry plum hybrid), 4 haskap (blue honeysuckle berry) bush that produces delicious sweet berries, rose bush, gooseberry bush, 3 different type of strawberries, pink rose bush, black/red/golden raspberries, sour cherry & a Saskatoon berry bush. The seller is including a 1100 litre cistern at the rear of the home so the new owner can easily and economically water these plants/trees. Located within walking distance to 6 schools, parks, pathways, and transit, this is the ideal spot for growing families or investors alike. Whether you’re looking for your perfect starter home or a great investment property, 87 Coventry Road checks all the boxes!
| COMMUNITY | Coventry Hills |
| PROPERTY TYPE | Detached |
| BUILDING TYPE | House |
| STYLE | 2 Storey |
| YEAR BUILT | 2000 |
| SQUARE FOOTAGE | 1,271 |
| BEDROOMS | 4 |
| BATHROOMS | 3.00 |
| BASEMENT | Full |
| AMENITIES | |
| APPLIANCES | Central Air Conditioner, Dishwasher, Electric Stove, Refrigerator, Window Coverings |
| COOLING | Central Air |
| FIREPLACE | Basement, Electric |
| FLOORING | Carpet, Laminate, Linoleum |
| HEATING | Forced Air, Natural Gas |
| LAUNDRY | In Basement |
| LOT FEATURES | Back Lane, Back Yard, Few Trees, Front Yard, Lawn, Private, Street Lighting |
| PARKING | Off Street |
| RESTRICTIONS | None Known |
| ROOF | Asphalt Shingle |
| TITLE | Fee Simple |
| BROKER | RE/MAX Real Estate (Mountain View) |
| ROOMS | DIMENSIONS (m) | LEVEL |
|---|---|---|
| 3pc Bathroom | 0`0" x 0`0" | Basement |
| Game Room | 10`6" x 17`5" | Basement |
| Bedroom | 10`4" x 12`9" | Basement |
| 2pc Bathroom | 0`0" x 0`0" | Main |
| Living Room | 11`6" x 15`1" | Main |
| Dining Room | 15`2" x 9`3" | Main |
| Kitchen | 16`8" x 8`8" | Main |
| Bedroom - Primary | 11`5" x 13`1" | Second |
| Bedroom | 9`4" x 11`3" | Second |
| Bedroom | 9`1" x 11`3" | Second |
| 4pc Bathroom | 0`0" x 0`0" | Second |

