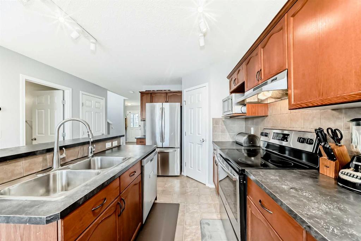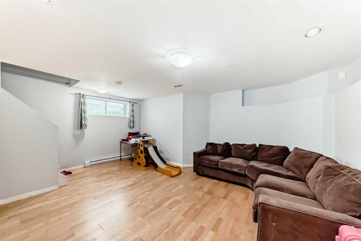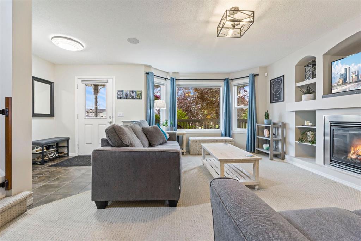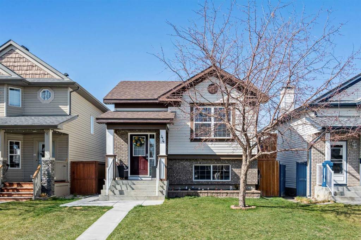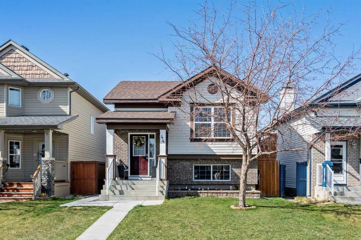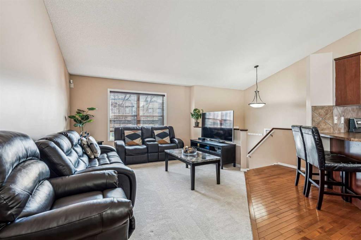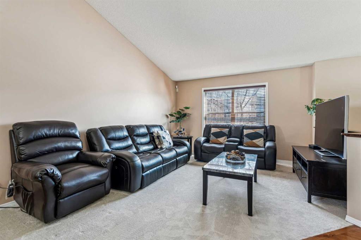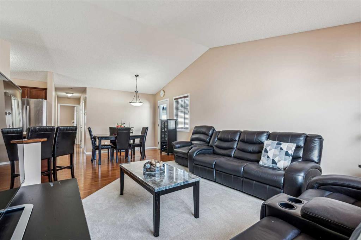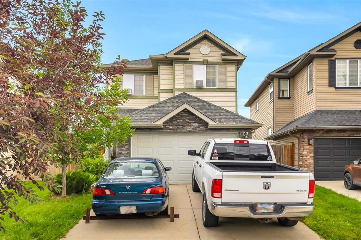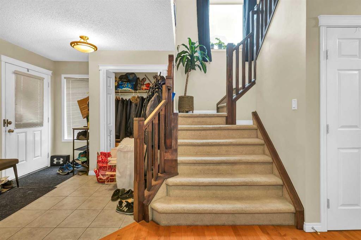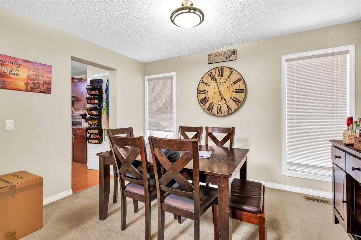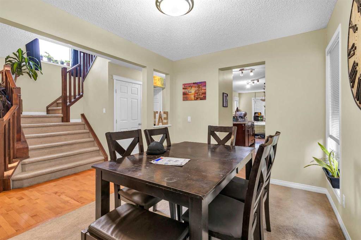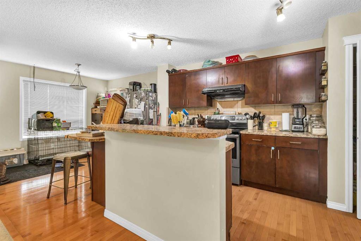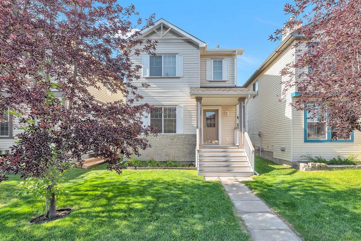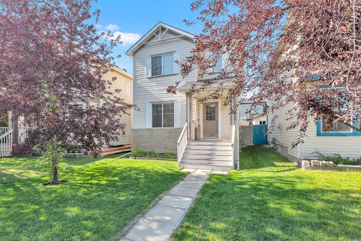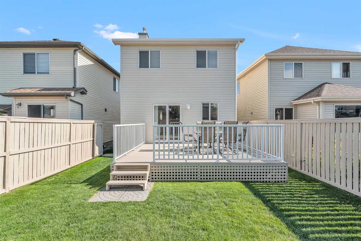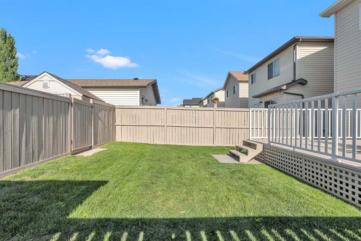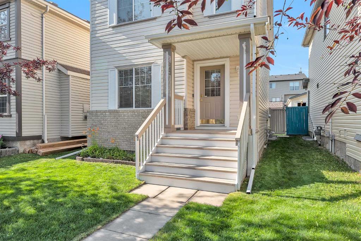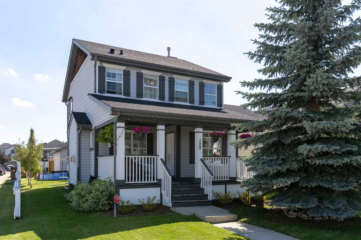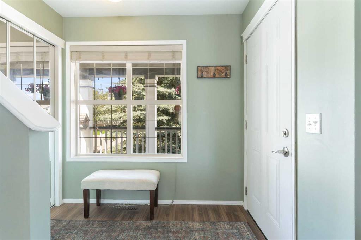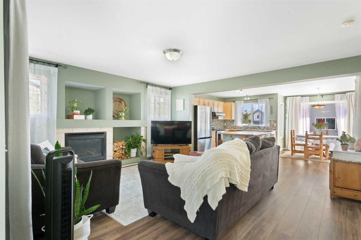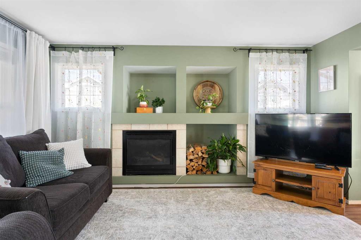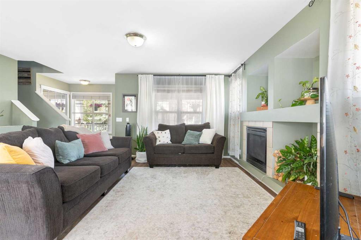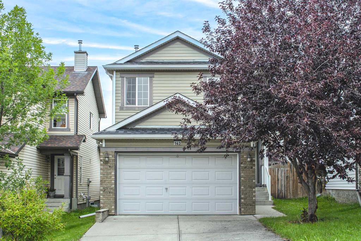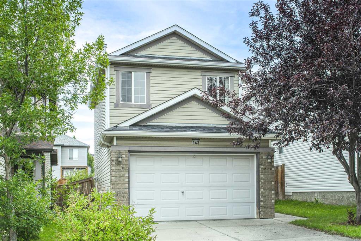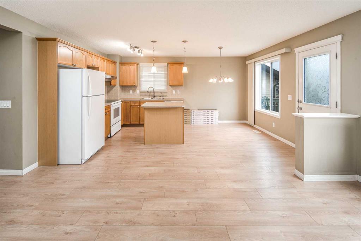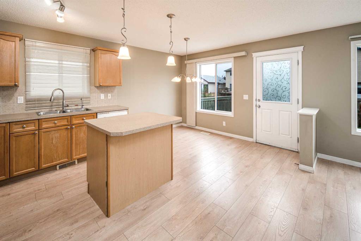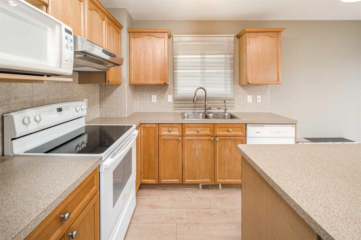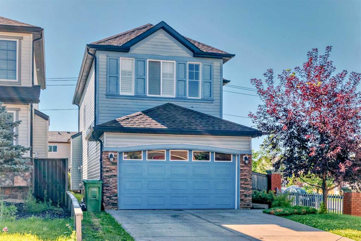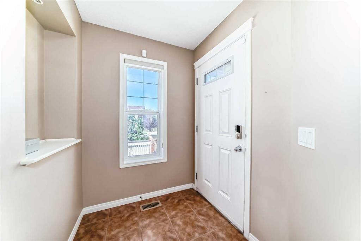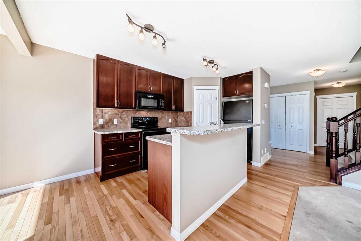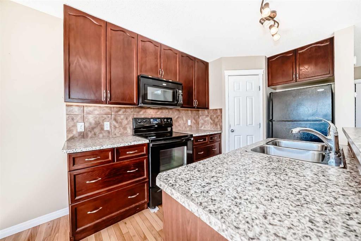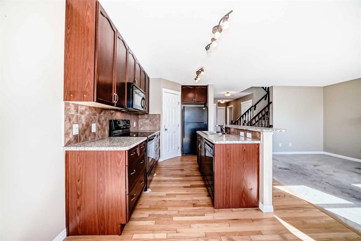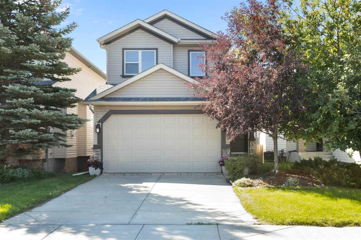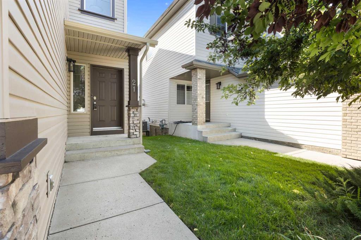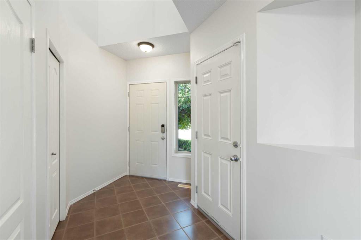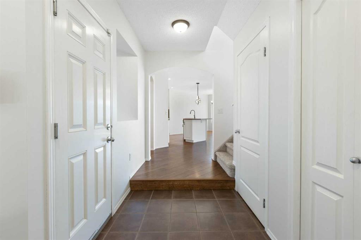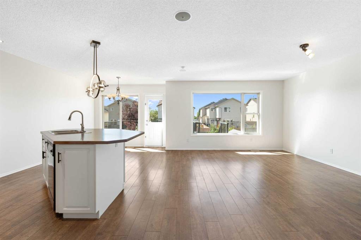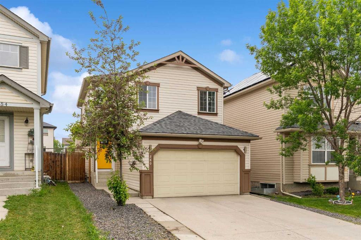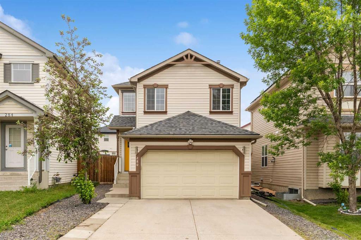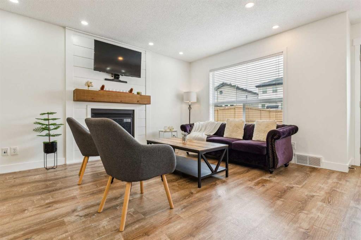119 Covepark Drive NE
Calgary T3K 5Z5
MLS® Number: A2250265
$ 575,000
4
BEDROOMS
3 + 1
BATHROOMS
1,379
SQUARE FEET
2006
YEAR BUILT
Don’t miss this fantastic opportunity in Coventry Hills! This well-located 4-bedroom, 3.5-bathroom two-storey home with a fully developed basement is the perfect starter home or investment property. The main floor features a bright living room and dining area with easy access to the backyard—great for entertaining or relaxing. Upstairs offers three bedrooms, including a primary with private ensuite. The basement adds a fourth bedroom, full bath, rec room, and a laundry area with utility sink. Enjoy the convenience of a double detached garage, a fenced yard, and a family-friendly location close to schools, parks, shopping, and transit. Just 14 minutes to Calgary International Airport and 25 minutes to downtown!
| COMMUNITY | Coventry Hills |
| PROPERTY TYPE | Detached |
| BUILDING TYPE | House |
| STYLE | 2 Storey |
| YEAR BUILT | 2006 |
| SQUARE FOOTAGE | 1,379 |
| BEDROOMS | 4 |
| BATHROOMS | 4.00 |
| BASEMENT | Finished, Full |
| AMENITIES | |
| APPLIANCES | Dishwasher, Dryer, Electric Stove, Garburator, Range Hood, Refrigerator, Washer, Window Coverings |
| COOLING | None |
| FIREPLACE | Gas |
| FLOORING | Carpet, Ceramic Tile, Laminate |
| HEATING | Forced Air |
| LAUNDRY | In Basement, Laundry Room, Sink |
| LOT FEATURES | Back Lane |
| PARKING | Double Garage Detached |
| RESTRICTIONS | None Known |
| ROOF | Asphalt Shingle |
| TITLE | Fee Simple |
| BROKER | eXp Realty |
| ROOMS | DIMENSIONS (m) | LEVEL |
|---|---|---|
| Game Room | 17`10" x 15`3" | Basement |
| Laundry | 7`11" x 6`5" | Basement |
| Bedroom | 10`11" x 8`7" | Basement |
| 3pc Ensuite bath | 6`7" x 6`1" | Basement |
| Entrance | 7`6" x 6`8" | Main |
| Living Room | 15`10" x 13`11" | Main |
| Covered Porch | 19`2" x 6`7" | Main |
| Kitchen | 12`8" x 11`4" | Main |
| Dining Room | 8`4" x 12`4" | Main |
| Mud Room | 6`8" x 4`4" | Main |
| 2pc Bathroom | 5`7" x 4`9" | Main |
| Pantry | 3`10" x 3`10" | Main |
| Bedroom | 9`5" x 9`3" | Second |
| Bedroom | 12`0" x 9`3" | Second |
| 4pc Bathroom | 8`2" x 4`11" | Second |
| Bedroom - Primary | 13`6" x 12`8" | Second |
| 4pc Ensuite bath | 7`8" x 5`8" | Second |









