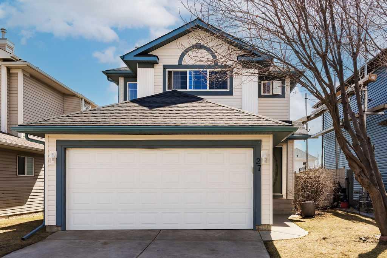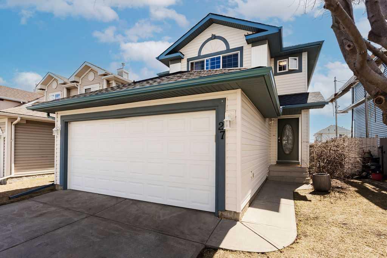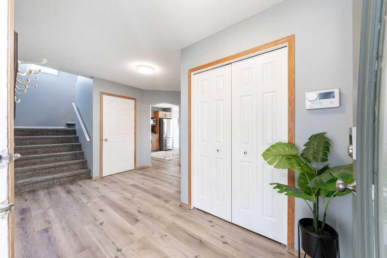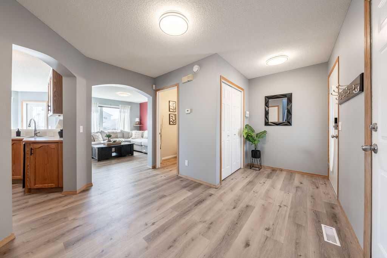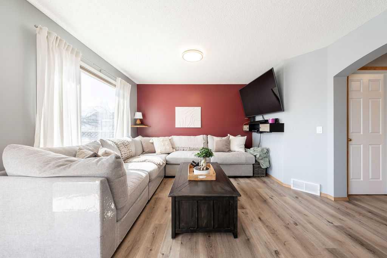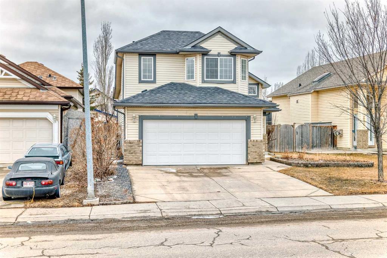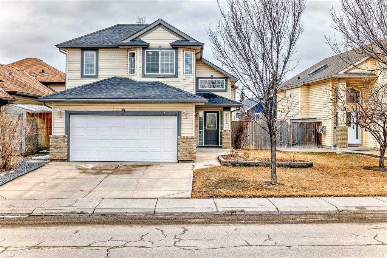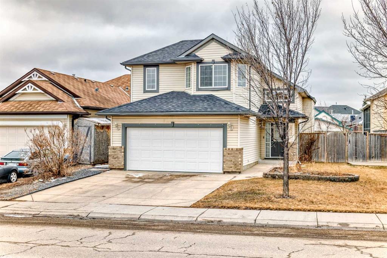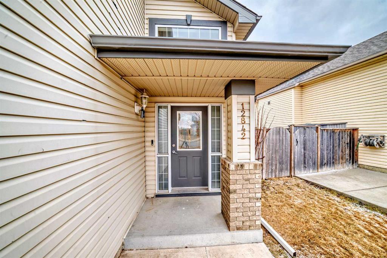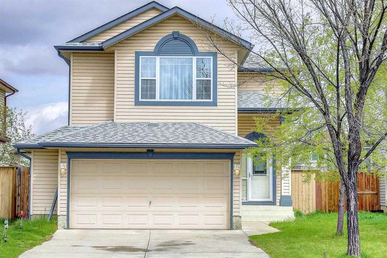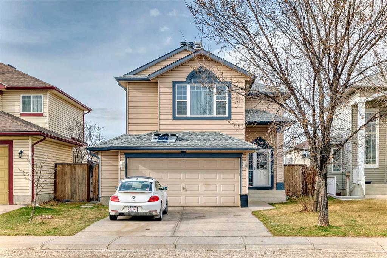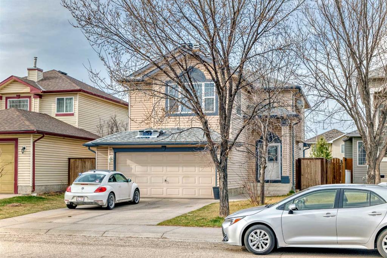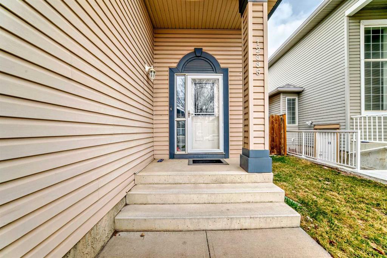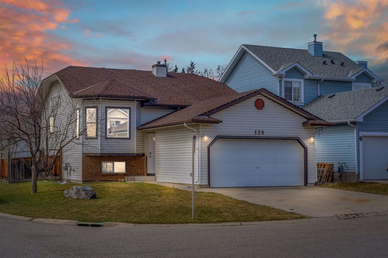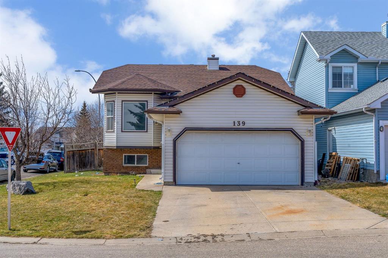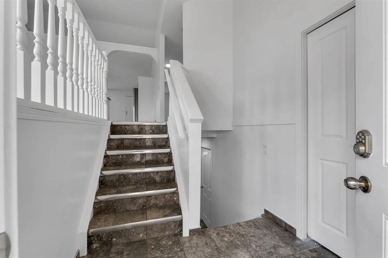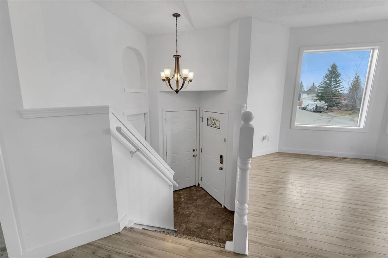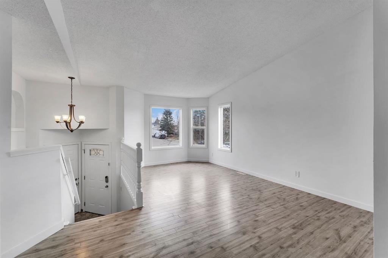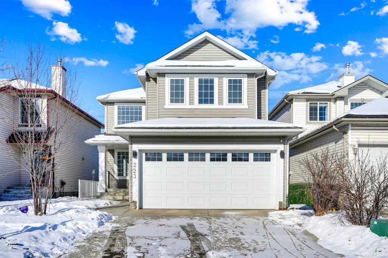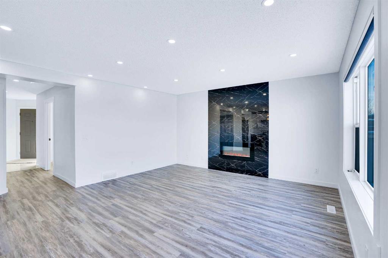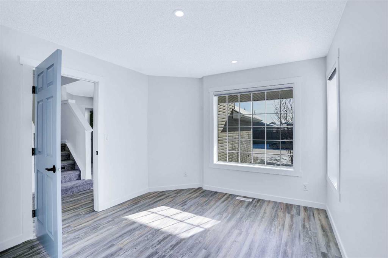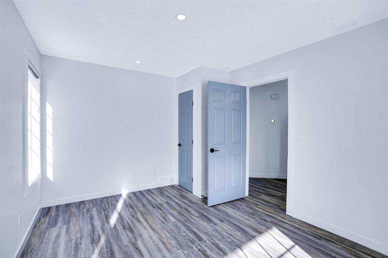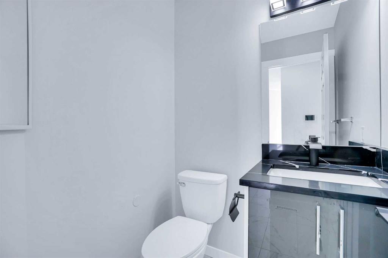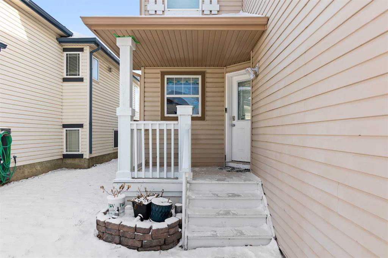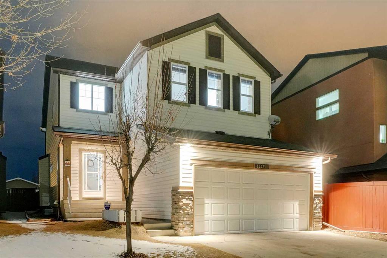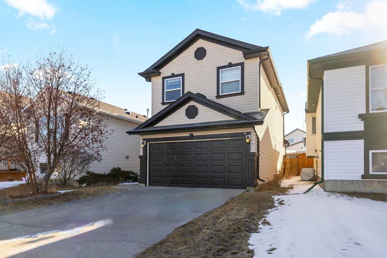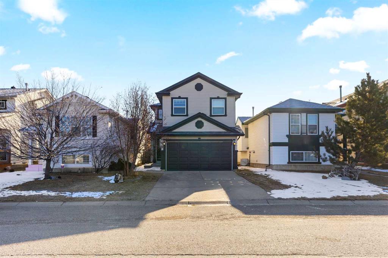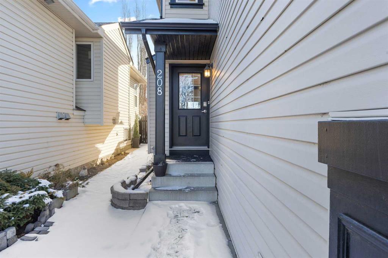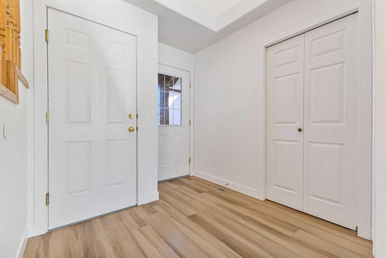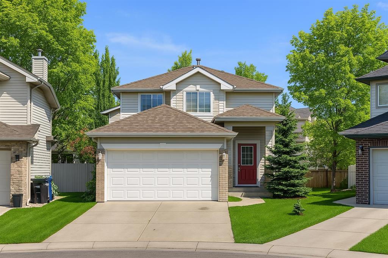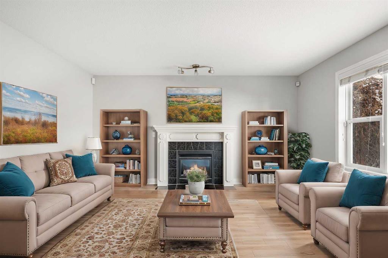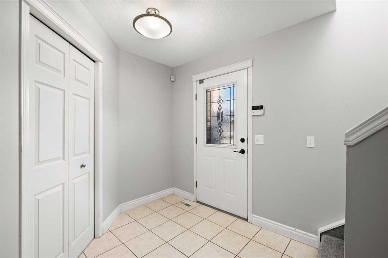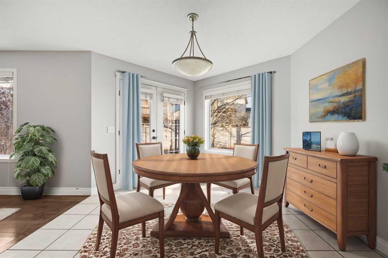37 Coverton Heights NE
Calgary T3K 5B1
MLS® Number: A2210881
$ 715,000
6
BEDROOMS
4 + 0
BATHROOMS
2,133
SQUARE FEET
1999
YEAR BUILT
Welcome to your dream home! This beautifully maintained detached property offers over 3,000 sq. ft. of living space, perfectly combining comfort, function, and style. Featuring 6 bedrooms and 4 full bathrooms, this home is ideal for large or multi-generational families. Step inside to discover a main floor office/den paired with a MAIN FLOOR FULL BATHROOM — perfect for guests or a convenient work-from-home setup. Enjoy entertaining in the formal dining room, or relax with family in the cozy living room complete with a fireplace. Upstairs, you’ll find generously sized bedrooms, while the fully developed lower level adds even more versatile living space. The double attached garage provides ample parking and storage. Close to shopping, Vivo Recreation Centre, and other key amenities. This home backs SOUTH, offering a glorious view of the expansive green space, scenic walking paths, and the peaceful Nose Creek Park. Don’t miss your chance to own this home. — book your private showing today! ***VIRTUAL TOUR AVAILABLE***
| COMMUNITY | Coventry Hills |
| PROPERTY TYPE | Detached |
| BUILDING TYPE | House |
| STYLE | 2 Storey |
| YEAR BUILT | 1999 |
| SQUARE FOOTAGE | 2,133 |
| BEDROOMS | 6 |
| BATHROOMS | 4.00 |
| BASEMENT | Finished, Full |
| AMENITIES | |
| APPLIANCES | Dishwasher, Dryer, Electric Stove, Range Hood, Refrigerator, Washer |
| COOLING | None |
| FIREPLACE | Gas, Living Room |
| FLOORING | Carpet, Ceramic Tile, Hardwood, Linoleum |
| HEATING | Forced Air |
| LAUNDRY | Laundry Room, Main Level |
| LOT FEATURES | Back Lane, Back Yard, Front Yard, Rectangular Lot |
| PARKING | Double Garage Attached |
| RESTRICTIONS | None Known |
| ROOF | Asphalt Shingle |
| TITLE | Fee Simple |
| BROKER | Royal LePage Benchmark |
| ROOMS | DIMENSIONS (m) | LEVEL |
|---|---|---|
| 4pc Bathroom | 8`3" x 5`1" | Basement |
| Bedroom | 8`6" x 11`8" | Basement |
| Den | 8`5" x 9`7" | Basement |
| Bedroom | 12`1" x 10`3" | Basement |
| Exercise Room | 17`2" x 10`3" | Basement |
| Game Room | 12`10" x 14`5" | Basement |
| 3pc Bathroom | 9`0" x 8`1" | Main |
| Dining Room | 17`9" x 13`6" | Main |
| Family Room | 19`4" x 14`1" | Main |
| Kitchen | 9`8" x 12`0" | Main |
| Laundry | 13`2" x 5`11" | Main |
| Living Room | 13`5" x 11`9" | Main |
| 4pc Bathroom | 9`1" x 5`0" | Upper |
| 4pc Ensuite bath | 10`3" x 8`4" | Upper |
| Bedroom | 12`11" x 9`0" | Upper |
| Bedroom | 9`0" x 12`8" | Upper |
| Bedroom | 12`11" x 8`11" | Upper |
| Bedroom - Primary | 13`0" x 16`2" | Upper |


















































